Graz歷史博物館展廳設計
Client: Universalmuseum Joanneum
Location:Graz, AUSTRIA
Floor Space: 832 m2
Number of Floors: 1
Construction Start: 12 / 2016
Completion: 11 / 2017
Construction Cost: EUR 770.000
Project Team: Patrick Handler, Martin Lesjak, J?rg Kindermann, Dominik Gladik, Sigrid Prinz, Amila Smajlovic
Palais Herberstein是一座位于城市中心歷史悠久的古老建筑,而Graz歷史博物館正位于這棟建筑中。二層的新晉常設展覽三部曲展示了Styrian文化遺產。Schaudepot的最初設計構想是一間倉庫。其中“100 x Steiermark”被視作是詮釋了格拉茨歷史博物館的轉型,該展區與文化歷史館藏和多媒體展示區共同組成了該博物館的三大組成部分。
The new trilogy of permanent exhibitions showcases the Styrian cultural heritage at the History Museum, located on the second floor of the Palais Herberstein, a significant historic building in the city center. The “Schaudepot”, conceived as an exhibition depot, consisting of two parts, the Cultural History Collection and the Multimedia Collection, represents together with the exhibition “100 x Steiermark” a milestone in the transformation of the History Museum Graz.
▼入口,entrance
Schaudepot的第一個展區單元陳列了多樣化的工業材料,工業用具,以及以它們為原型的大小歷史文物。盡管布展空間功能繁多,場地靈活,但整個展區依然保持了內部空間的一致性 。大小形態各異的展品依次排位,給來訪者帶去豐富的空間體驗。
The first section of “Schaudepot” honors the diversity of physical objects that reflects use of industrial material with less customization while providing an interaction with the historic artifacts. While the exhibition setting is multifunctional and freely adaptable, it also retains a consistent interior lining which creates an atmosphere that displays objects of various shapes and sizes allowing visitors to experience the historical space from an unexpected perspective.
▼第一個展覽單元陳列了多樣化的展品,the first section of “Schaudepot” honors the diversity of physical objects
多媒體檔案館給予來訪者一個深入探查博物館館藏的機會,在一系列透視空間的引導下 ,來訪者就此踏上一段奇異的探秘之旅。
The second part displays multimedia archives enabling deep insights into the dispersed depot character through tailored scenography which leads the visitor to embark on a journey through the genesis of the Multimedia Collection.
▼多媒體檔案館,multimedia archives
在觀展流線的最后, 所有隱藏的珍寶都將呈現在來訪者的面前。一個由金屬網編織而成,充滿工業化氛圍的無限循環過渡空間,將古往今來的歷史遺存與當代設計完美結合。
Finally, formerly hidden treasures of both collections are made accessible to the public in a raw and industrial surrounding, enabled by the fluent transition throughout of an infinite metal wall loop that allows a balance of historic content and contemporary exhibition design.
▼金屬網圍合的展區,the exhibitions space surrounded by metal wall loop
100 x Steiermark展區位于一間布滿鏡面的歷史房間內。該空間的功能布置和藝術設計都異常清晰和考究。為迎合“歷史的安放”主題,由玻璃和鏡面組成的展示臺散布在展區內,時刻提醒著并回應著這些歷史文物的輝煌過去。空間、展品、展示裝置相互融合,模糊了各展區之間的界限,帶給來訪者一個連續的空間體驗,并引領人們思考過去和展望未來。
The exhibition “100 x Steiermark”, which is located in the outstanding historic mirror hall, articulates spatial intervention in both functional and artistic ways. Relating to the concept of a “laid table of history”, the furniture-like installations made of glass or mirror are implemented with the aim to remind and reflect the historic use of these chambers. The space, furniture, objects, and visitors easily merge into one another and simultaneously maintain one exhibition medium. By becoming a part of the exhibition through the boundaries blurring, the spatial experience raises questions like: “What is forthcoming? What remains?”
▼由鏡面組成的展區,the exhibition space with mirror and glass


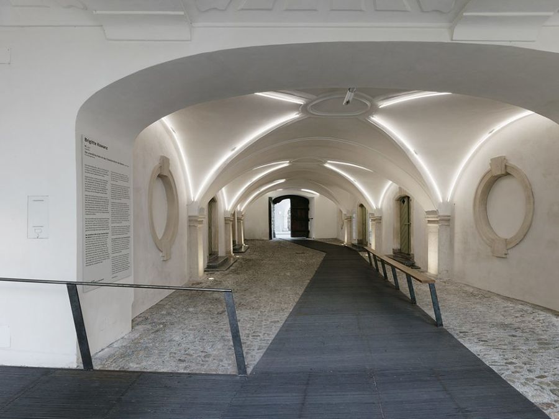
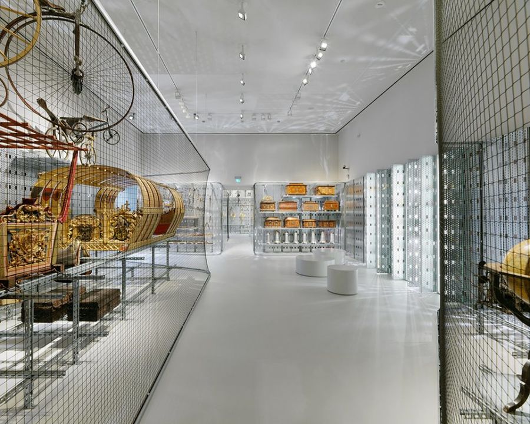
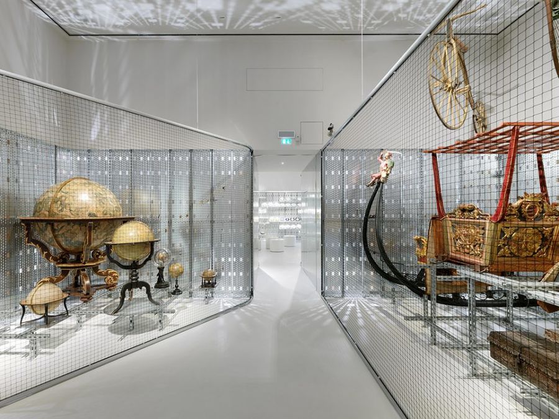
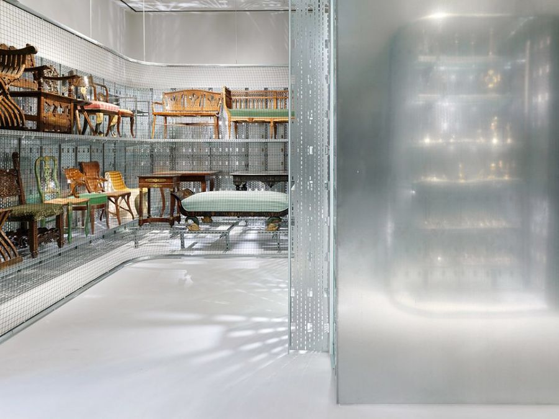
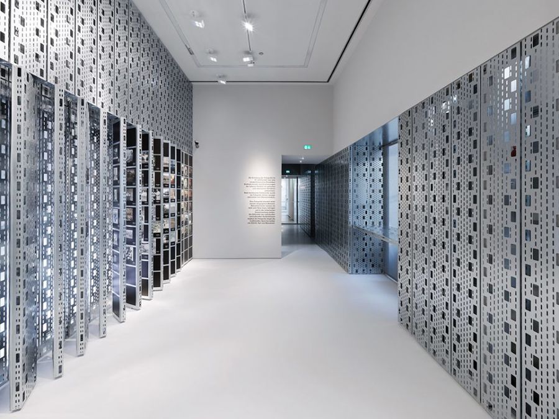
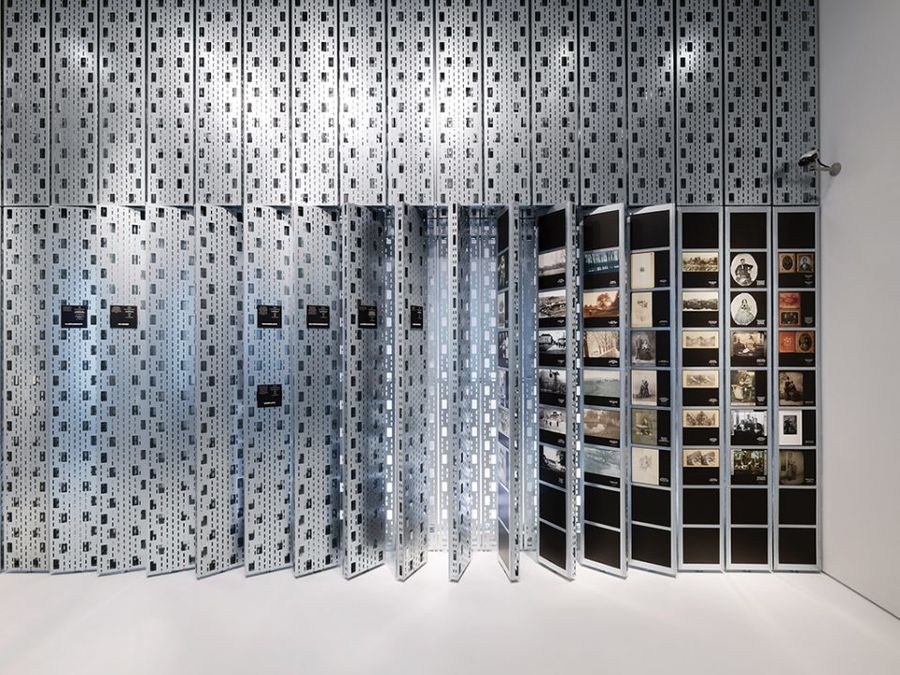
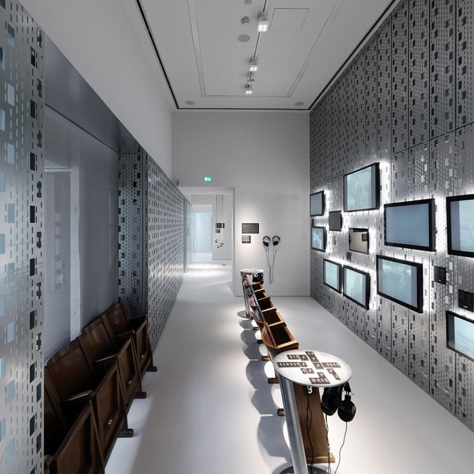
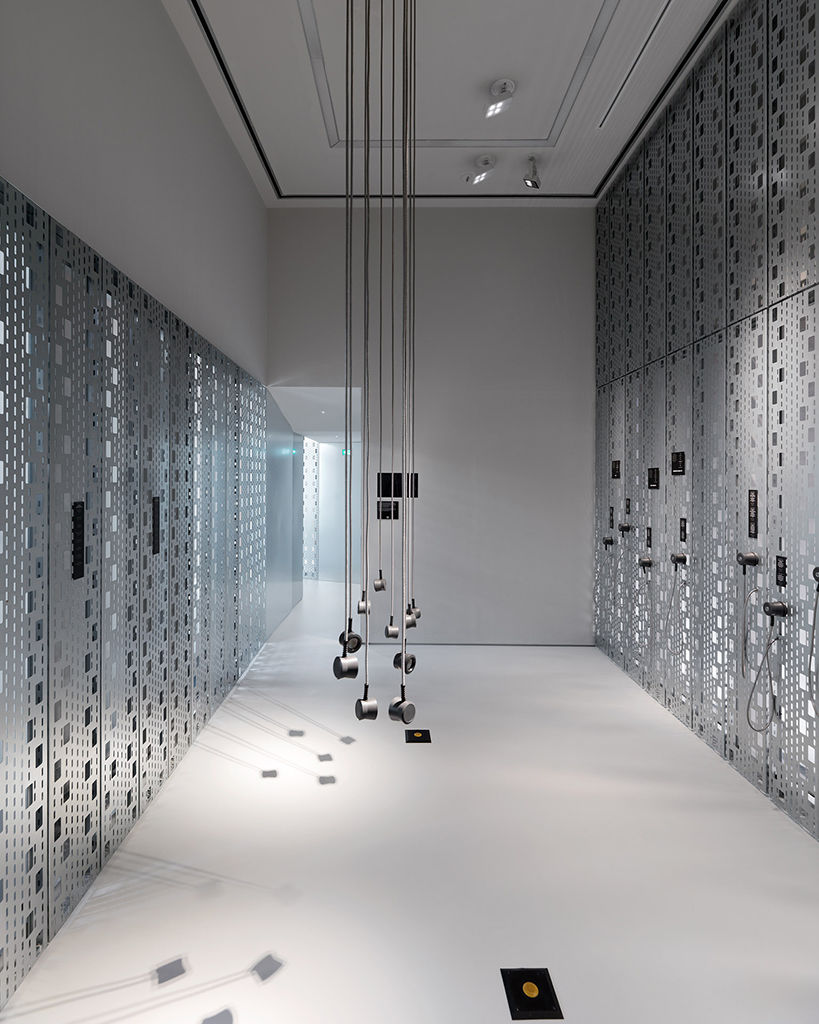
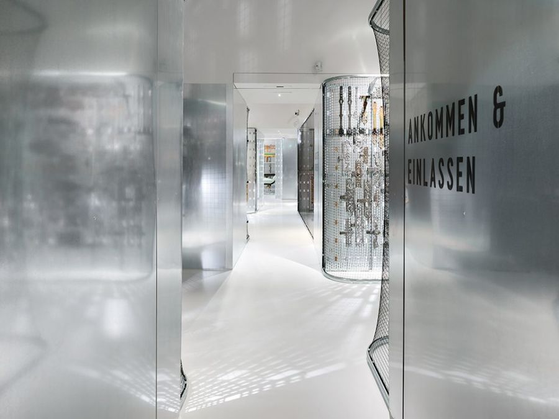
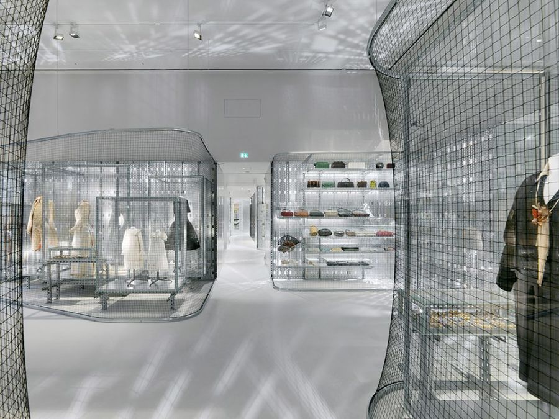
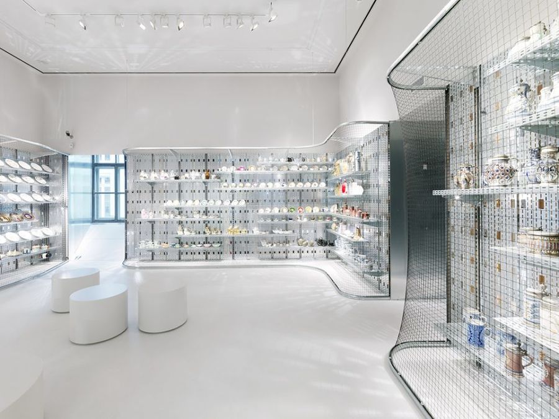
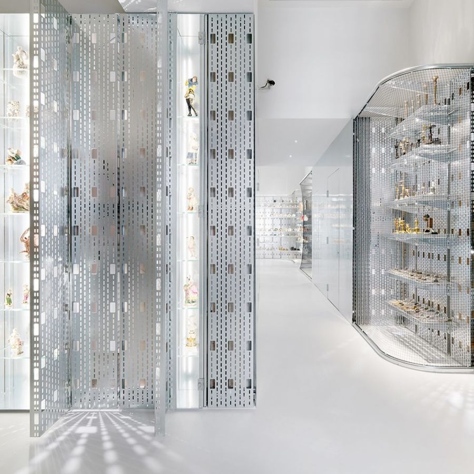
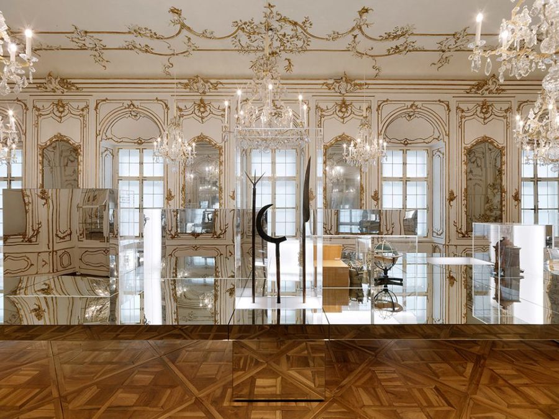
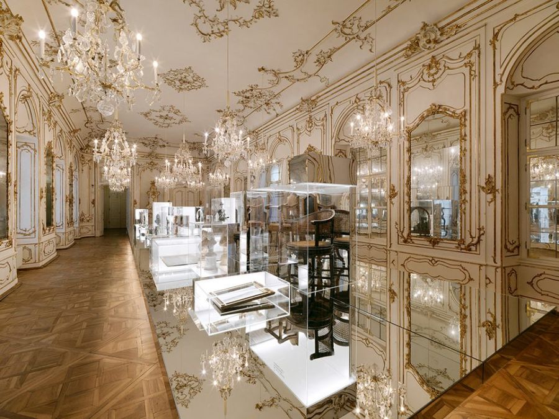
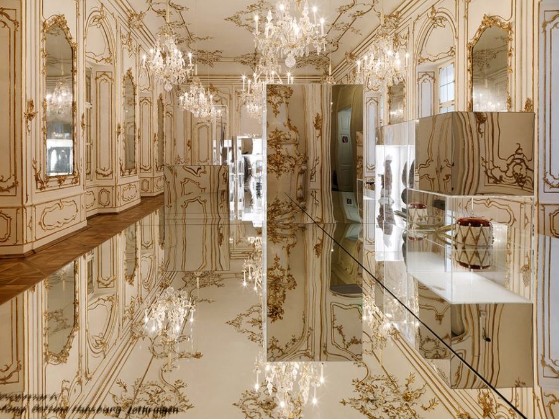
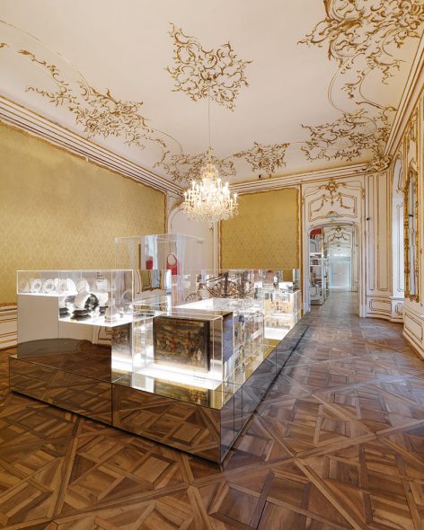
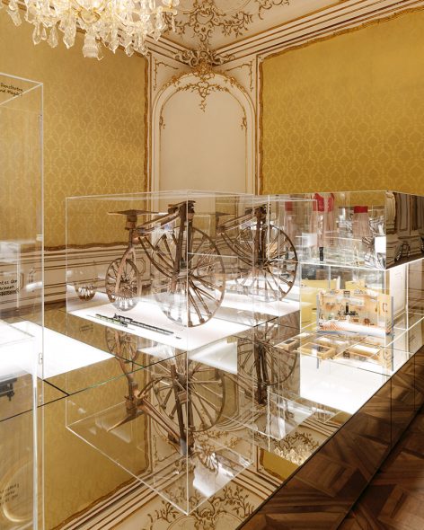
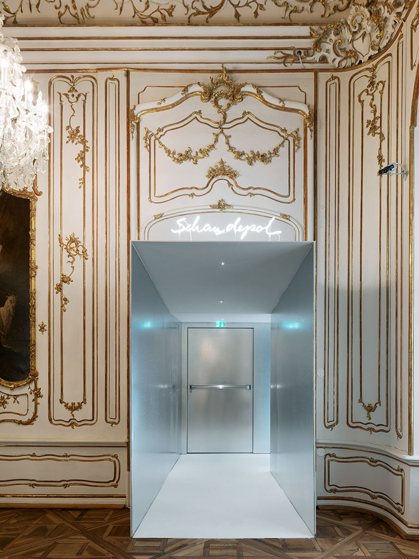
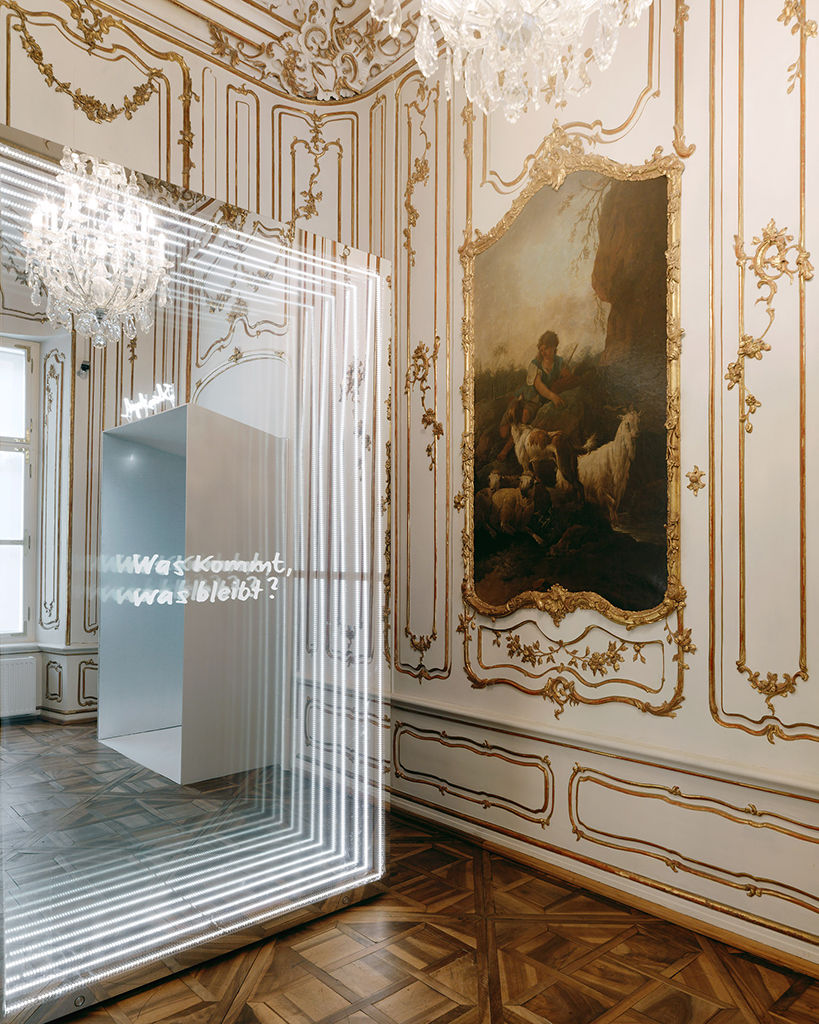










評論(0)