眾舍設(shè)計(jì)|最美期待科技辦公室
地點(diǎn):武漢市,東湖新技術(shù)開(kāi)發(fā)區(qū),k11寫(xiě)字樓
室內(nèi)面積:500平方米建筑與室內(nèi)
設(shè)計(jì)團(tuán)隊(duì): ZONES眾舍空間設(shè)計(jì)
設(shè)計(jì)團(tuán)隊(duì):王輝,戴奇?zhèn)? 李偉軍, 賴倩, 崔邦琛?
設(shè)計(jì)內(nèi)容:室內(nèi)設(shè)計(jì)、燈光設(shè)計(jì)、軟式設(shè)計(jì)
主要材料:木紋膜、塊毯、鋼化玻璃、鋼板、亞克力
設(shè)計(jì)期:2018.05施工期: 2018.06-2018. 08
施工方:壹辰(武漢)裝飾設(shè)計(jì)工程有限公司
攝影: 汪海波
Location: Wuhan, Donghu New Technology Development Zone, k11 office building
Indoor area: 500 square meters
Architectural and Interior Design Team: ZONES
Design team: Wang Hui , Dai Qiwei, Li Weijun, Lai Qian, Cui Bangyu
Design content: interior design, lighting design, soft design
Main materials: wood grain film, rug, tempered glass, steel plate, acrylic
Design period: 2018.05
Construction period: 2018.06-2018. 08
Construction party: Yuchen (Wuhan) Decoration Design Engineering Co., Ltd.
Photography: Wang Haibo
眾舍設(shè)計(jì)受邀為最美期待(武漢)科技有限公司打造一個(gè)合作共享的辦公空間,該項(xiàng)目位于武漢市,東湖新技術(shù)開(kāi)發(fā)區(qū),k11寫(xiě)字樓內(nèi),層高約4m。本項(xiàng)目旨在是激發(fā)靈感并改善工作環(huán)境,提倡隨性自由,沒(méi)有束縛感的辦公空間。管理者與員工共同工作,上層與下屬階級(jí)模糊化,工作合作交流更加方便。
ZONESDESIGN Design was invited to create a cooperative and shared office space for the most beautiful (Wuhan) Technology Co., Ltd., which is located in Wuhan, East Lake New Technology Development Zone, in the k11 office building, with a height of about 4m. The project aims to inspire and improve the working environment, promoting an office space that is free and free from restraint. Managers and employees work together, the upper and lower classes are blurred, and work and cooperation are more convenient.
?
眾舍設(shè)計(jì)為該空間打造了具有現(xiàn)代感的開(kāi)放式設(shè)計(jì)方案,頂面與立面的木構(gòu)造進(jìn)行了幾何化的切割,交疊,重組,看似隨機(jī)但是依然有序,同時(shí)為空間帶來(lái)一絲的不確定性。且在其中加入了軟膜材質(zhì)的燈光面,可以說(shuō)是點(diǎn)睛之處,前臺(tái)的家具設(shè)計(jì)上與頂面立面的木構(gòu)造相呼應(yīng)。明亮的色彩和木紋加以巧妙運(yùn)用,使得整個(gè)空間簡(jiǎn)潔溫暖而有活力。
ZONESDESIGN created a modern and open design for the space. The top and fa?ade wood structures were geometrically cut, overlapped, reorganized, seemingly random but still orderly, while bringing a touch of space to the space. Uncertainty. And the light surface of the soft film material is added to it, which can be said to be the finishing touch. The furniture design of the front desk echoes the wooden structure of the top fa?ade. The clever use of bright colors and wood grain makes the space simple, warm and vibrant.
? ?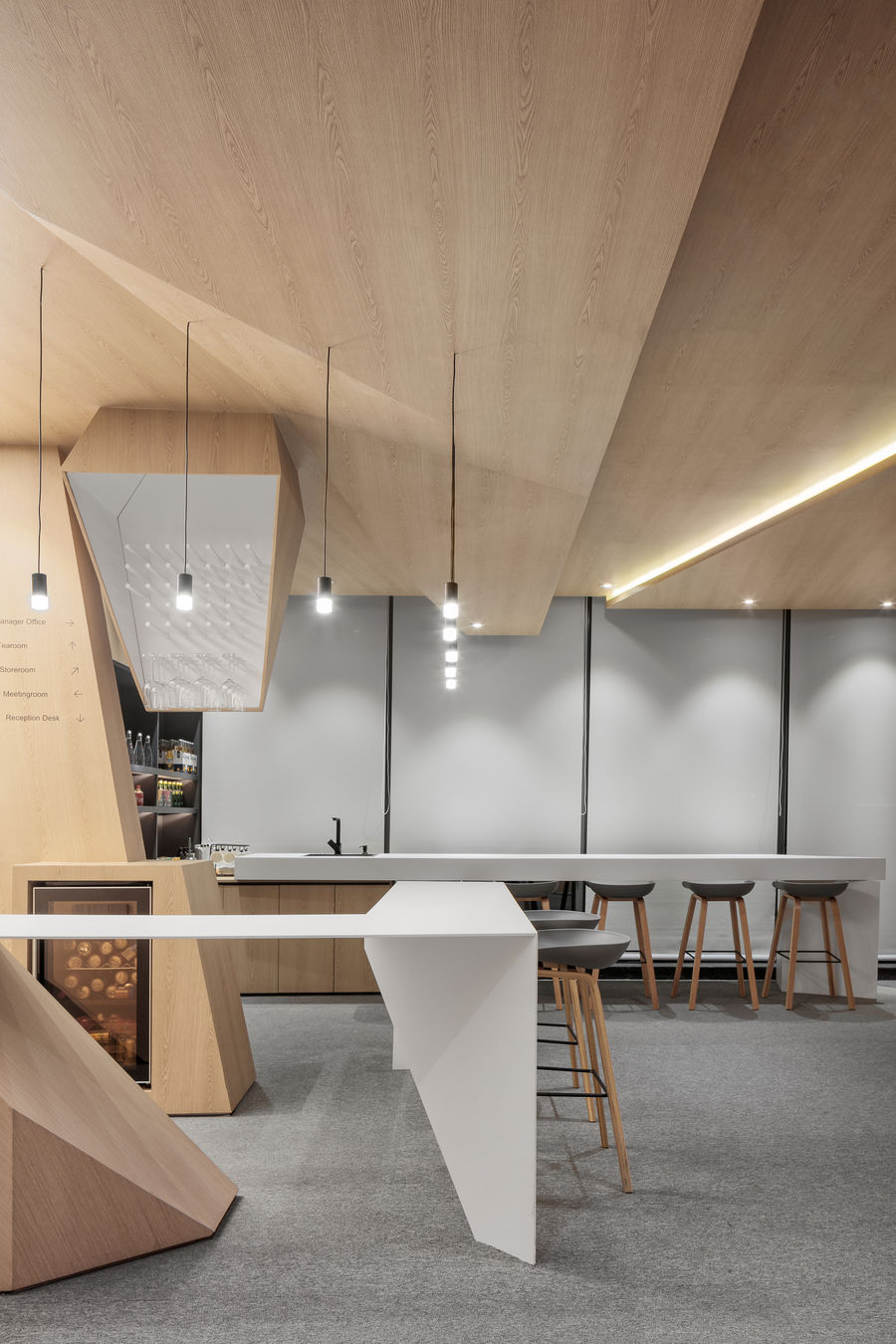
? ? ?
彩色的立柱與幾何的地毯和簡(jiǎn)潔的家具相互搭配,顯得十分的和諧。頂面的木構(gòu)造貫穿了整個(gè)天花板,將工作區(qū)域和中間的公共區(qū)域連接起來(lái)。
The coloured columns are perfectly matched with geometric carpets and simple furniture. The top wood structure runs through the entire ceiling, connecting the work area to the common area in the middle.
? ? ?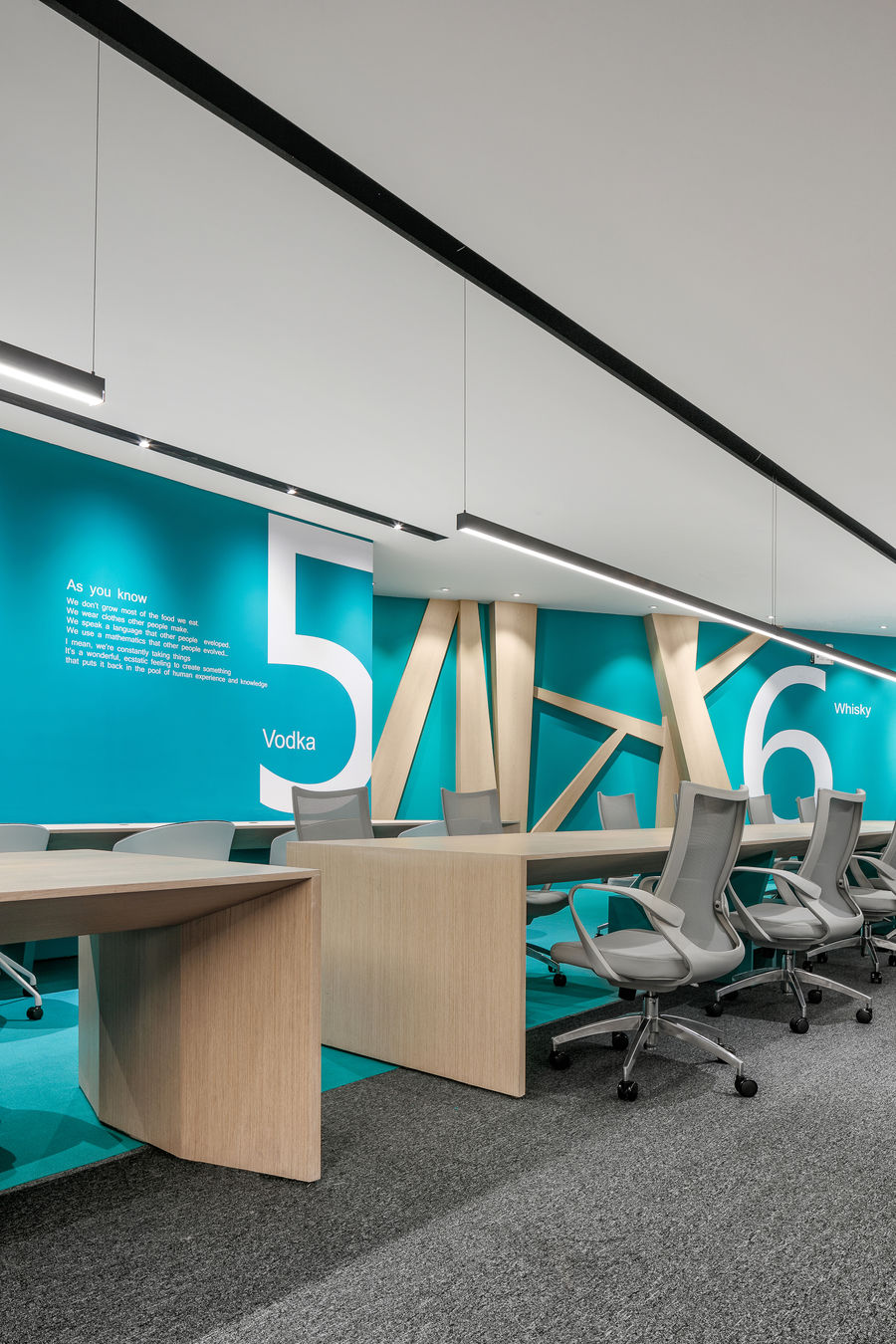
?在平面布局上有意增強(qiáng)各個(gè)空間之間的聯(lián)系,實(shí)現(xiàn)空間中的各種交流,通過(guò)不同的顏色進(jìn)行細(xì)致的分區(qū)。墻面和地毯上的標(biāo)識(shí)與色彩帶來(lái)了強(qiáng)烈的視覺(jué)沖擊,在一種流動(dòng)的空間形式中劃分出不同的區(qū)域。
In the layout of the plane, it is intended to enhance the connection between the various spaces, realize various exchanges in the space, and perform detailed division by different colors. The markings and colours on the walls and carpets create a strong visual impact, dividing the different areas in a flowing spatial form.
?


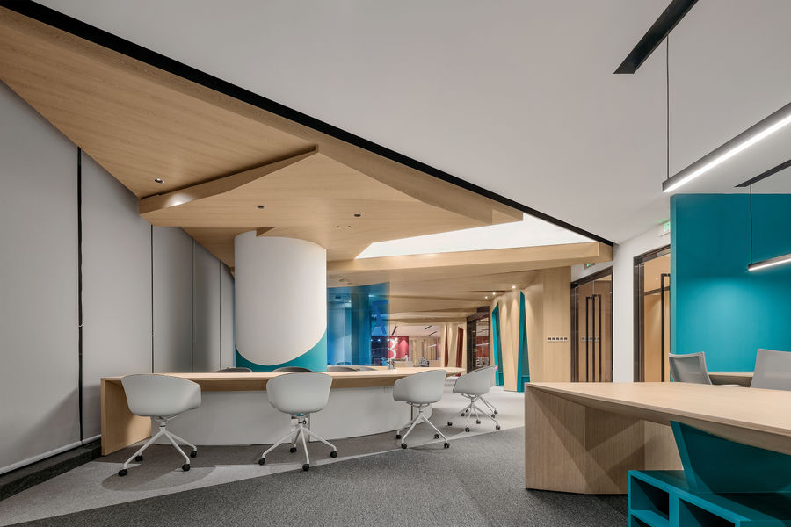
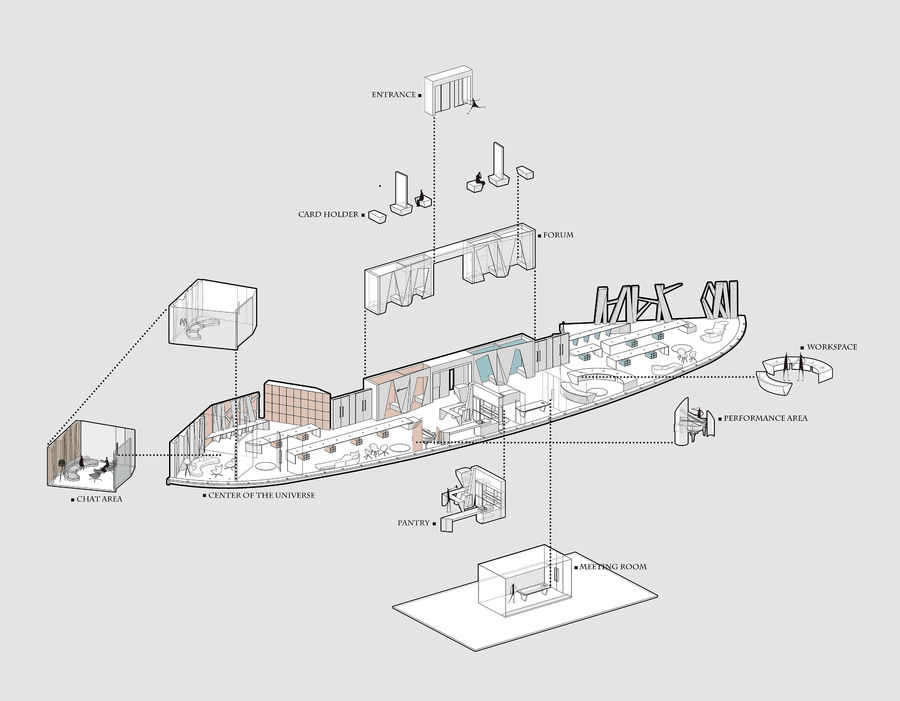
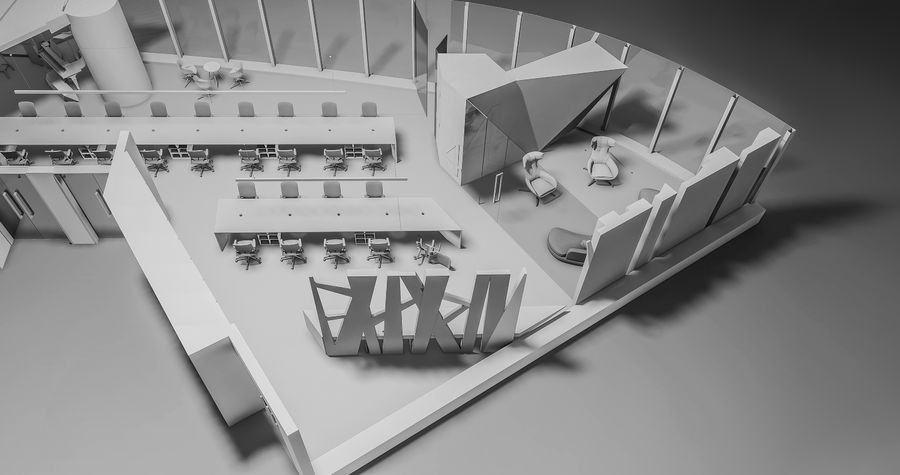
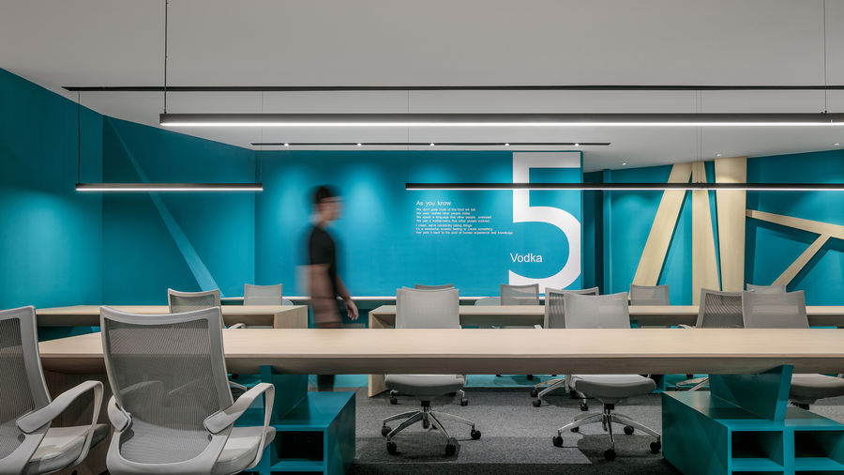

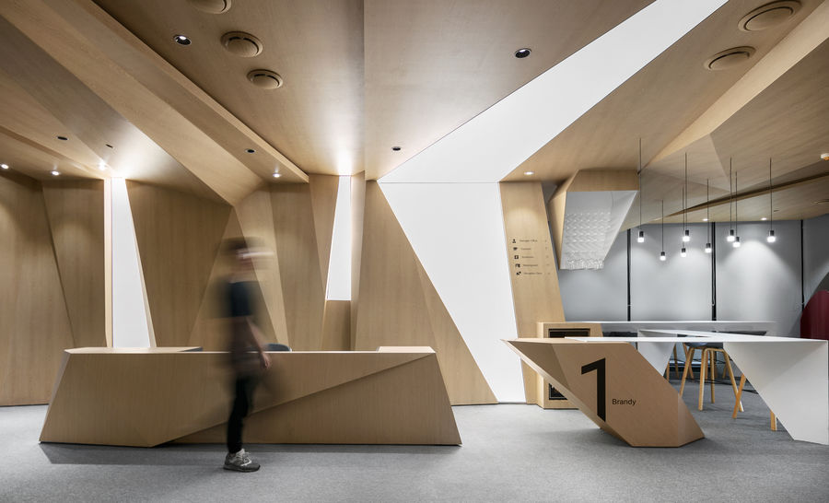
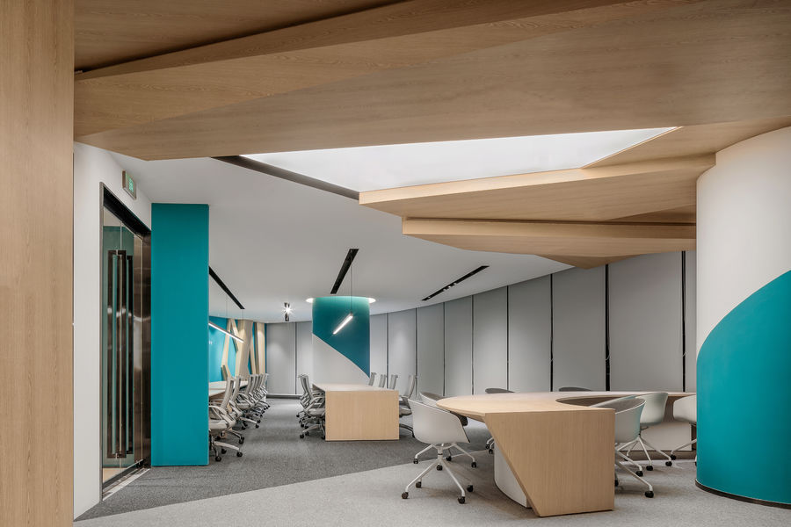
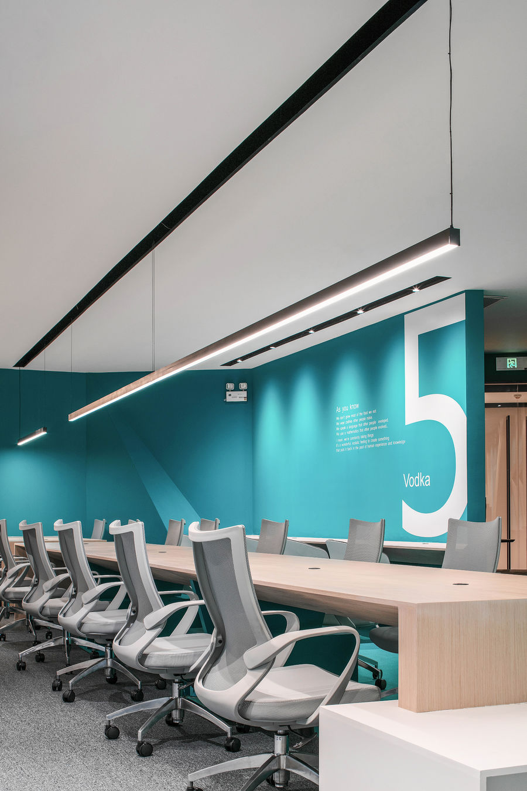
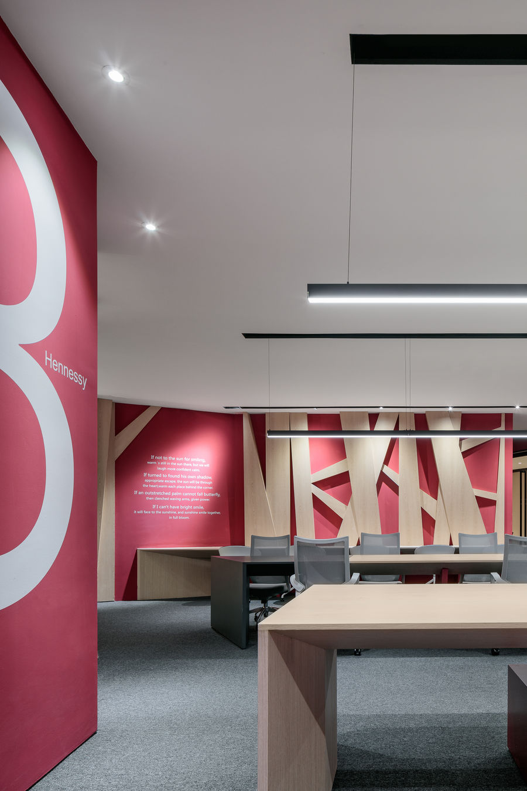
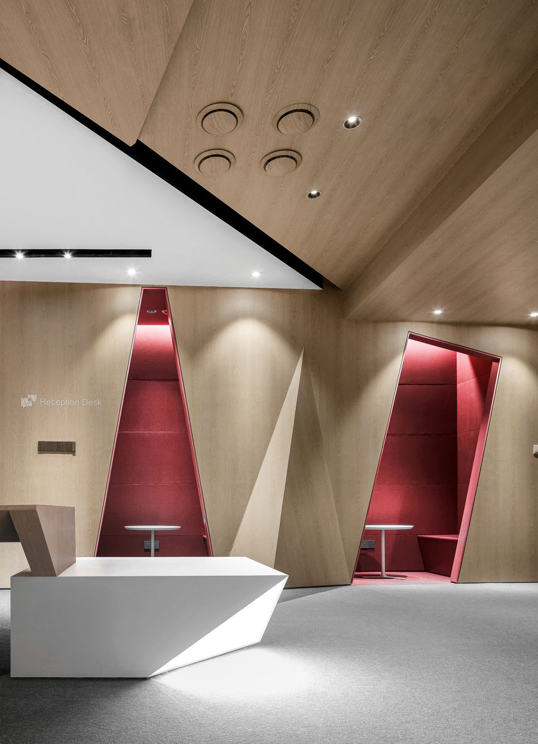
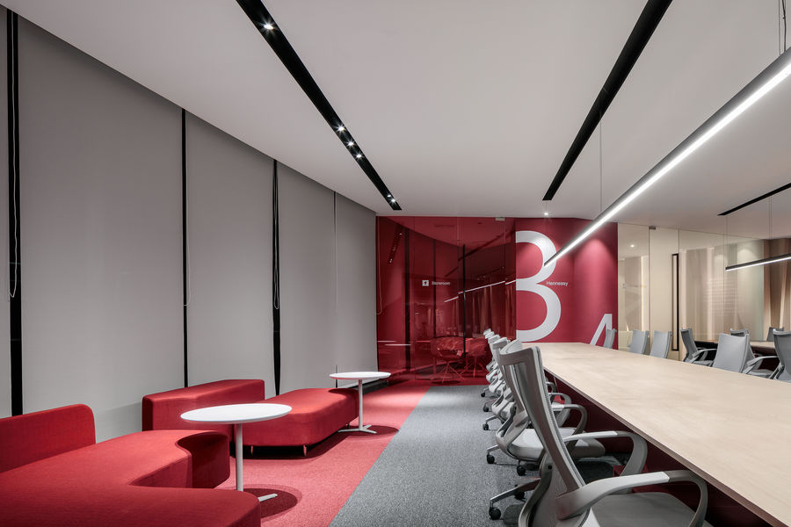
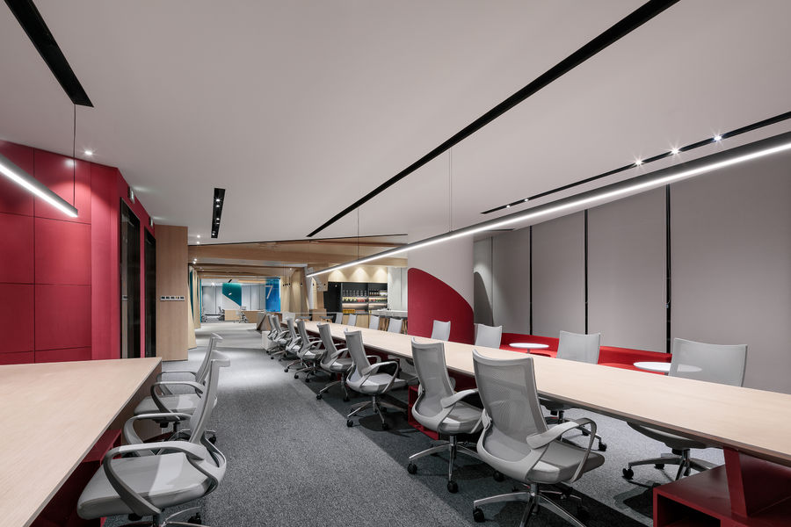
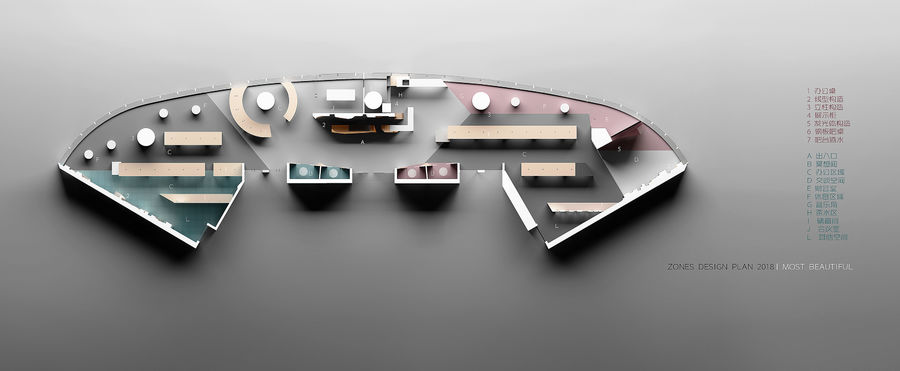










好看
這就是實(shí)拍噢!
像實(shí)景一樣
像實(shí)景一樣
這個(gè)好看
感覺(jué)還不錯(cuò)..
哇啊O!