由意向到概念,由規劃到圖紙,由執行到呈現,描述想象模樣與呈現實際落地的差距,是業主給予設計師充分信任的設計空間和基于多次的溝通和反饋交流的填充,其中的情緒是復雜的,有焦慮、緊張和無奈,同樣也有歡樂、驚喜和成就。
From intention to concept, from planning to the drawings, the executing to the present, the gap between description imagination and presents the actual landing, is the owner to give designers design space and fully trust based on multiple communication and feedback communication of filling, the mood is complicated, with anxiety, tension and helpless, also have joy, surprise and achievements.
原復式房屋有兩層空間四層錯位,打開原來相對獨立的空間格局,強化樓梯在空間中雕塑體塊。初以深色定基調,灰色輔助貫穿,在統一中尋找不同質地的材料,控制光線和材質的變化,局部深入細節呈現細致度。設計師希望塑造出多種材料形體組成的具有深度和復雜性的和諧居住體驗空間。
Original double entry building has two levels of space four levels of dislocation, open the original relatively independent space pattern, strengthen the stairs in the space sculpture block. Set the keynote with brunet at the beginning, gray auxiliary penetrates, seek the material of different quality of a material in unity, control the change of light and material, local thorough detail presents meticulous degree. The designer hopes to create a harmonious living experience space with depth and complexity composed of a variety of material forms.
▼客廳
入戶即開闊,黑色柜體反轉頂板界定空間分割關系,超大柜體容量日常收納,金色懸挑隔板渲染入戶儀式感;家具放置出輕松狀態,電視柜體和玄關柜體共同圍合出空間穩定感,打開柜門可進入提前規劃出來的家用儲物間;透過百葉窗過濾的光線落于天然石皮上塑造空間情緒上變化和色彩肌理的平衡;客廳和廚房之間的體量分離出區域關系,利用柱體包覆住冰箱連接餐廳和客廳,廚房區域的柜體延續至窗邊轉至樓梯,兼顧餐廳日用收納;餐廳最大化面向廚房和客廳,充足的光線氛圍下餐椅的跳色作為空間強調的變化元素,廚房對面的多功能房可在臨時客房和孩子的娛樂區間方便切換;體塊做為表達元素樓梯,幾何堆疊層次將黑色延續連貫,在樓梯的步進過程中,和柜體墻體及天花串聯引導至屋頂露臺,扶手玻璃或鐵線在光線的變化下營造不同結構層次。
Into the door is open, black cabinet body inversion roof to define the spatial segmentation relationship, large cabinet volume daily storage, golden cantilever clapboard rendering into the door ceremony;Furniture is placed a relaxed state, TV cabinet body and porch cabinet body surround together to give dimensional stability feeling jointly, open cabinet door to be able to enter the household that comes out ahead of schedule store content between;The light filtered through the louvres falls on the natural stone skin to shape the balance of spatial emotional change and color texture.
The volume between the living room and the kitchen separates the regional relationship, and the column body wraps the refrigerator to connect the dining room and the living room. The cabinet body of the kitchen area continues to the window and then to the staircase, giving consideration to the daily storage of the restaurant. The dining room maximizes to face the kitchen and the living room. The jumping colors of dining chairs under the sufficient light atmosphere serve as the changing elements highlighted by the space. The multi-functional room opposite the kitchen can be conveniently switched between the temporary guest room and the entertainment area for children. Volume block serves as the stair of expression element, geometrical stack level will black continuance is coherent, in the step process of stair, with cabinet body wall and smallpox in series guide to housetop terrace, armrest glass or iron line builds different structural level below the change of light.
▼餐廳
第一層級空間,LDK一體保持開放流動,南向陽臺利用反梁的高差結合地板材質塑造地臺作為戶外和是室內的緩沖空間,公共區域的改造直接暴露出房屋結構,頂面的建筑梁柱體和樓板也未作裝飾,灰色天花讓空間沉靜,木色地板鋪裝協調溫度,深色柜體、石皮、黑鏡增加材質深度,而黑色電動百葉加深了立面的陰影感。
First level space, open flow LDK an organic whole, south balcony using the beam elevation difference combining floor material shape platform as buffer space is outdoor and indoor, the public areas of the reform directly exposed out of the building structure, the top surface or as a decorative building Liang Zhuti and floor, and grey smallpox make space calm, coordinate lubricious floor shop temperature, dark cabinet put oneself in another's position, Shi Pi, black mirror increase the depth of the material, and black electric shutter deepened the facade of the shadow.
▼廚房
▼樓梯
由樓梯串聯起的第二、三層級作為臥房區域,臥房從需求內容出發,以實用功能為基礎,主臥房延續整體的色調,床頭柜體結合燈光和控制開關,結合光影的變化,利落有序。主衛鏡柜懸挑于固定窗前,光線可以柔和補充引入,衣帽間在整體深色的圍合中.
The 2nd, 3 levels that rise by stair in series serves as bedchamber area, bedchamber sets out from demand cotent, be based on practical function, advocate bedchamber continuance integral tonal, bedside cabinet body combines lamplight and control switch, combine the change of smooth shadow, agile and orderly. Advocate defend lens ark overhangs before fixing window, the light can gentle complement is introduced, cloakroom is in integral brunet surround close in.
▼主臥室
▼主衛
▼衣帽間
▼次臥室
▼次衛
▼一樓原始結構圖
▼二樓原始結構圖
▼一樓平面布置圖
▼二樓平面布置圖
項目名稱?/?無極之家
項目地址?/??南京/翠屏灣花園城
主創團隊?/云行設計
設計周期?/??2019.03-2019.05
建筑面積?/??4室2廳2衛 210㎡
項目類型?/ 復式
施工造價?/??約95萬(不含電器和土建)
空間攝影?/??Emma


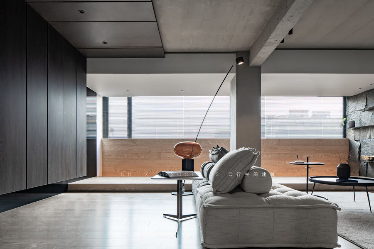
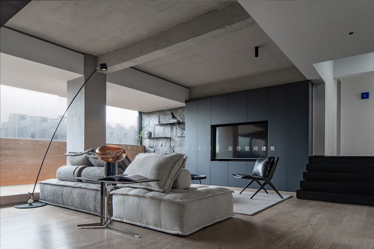
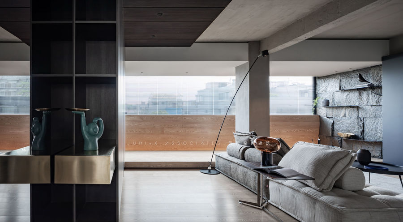
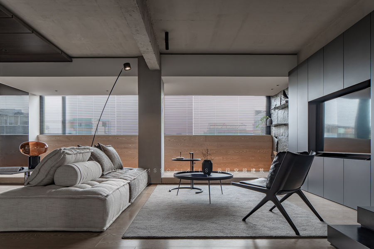
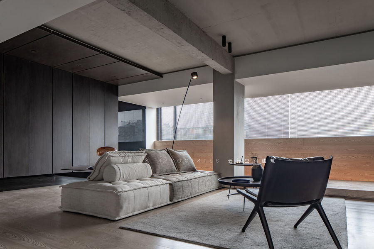
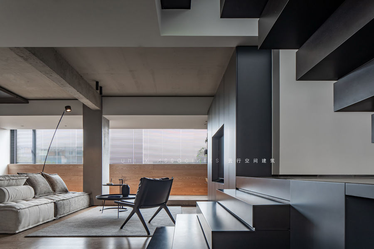
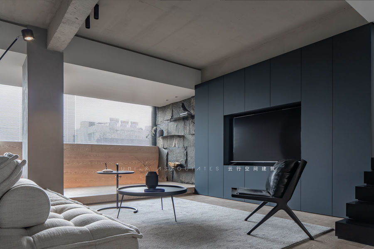
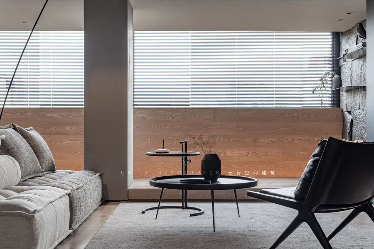
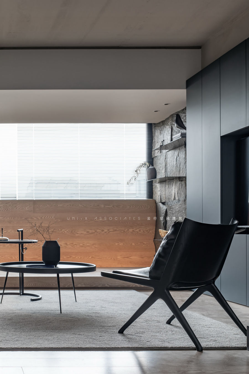
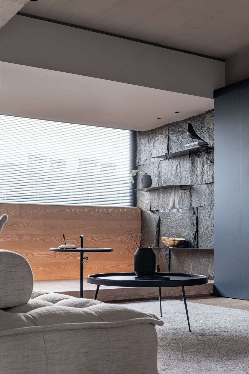
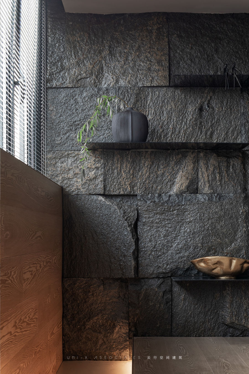
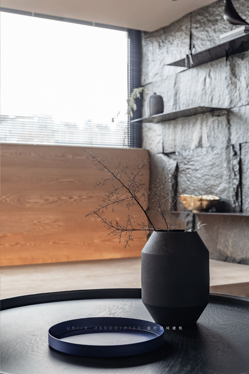
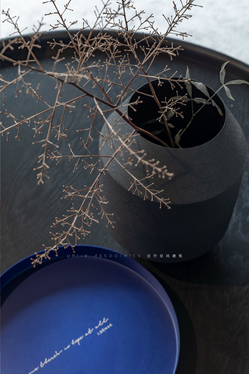
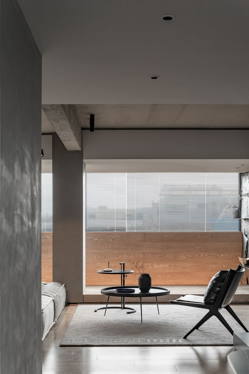
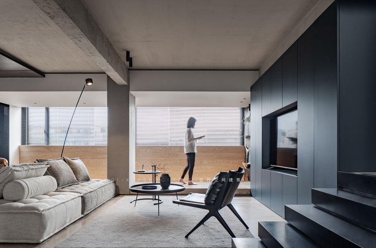
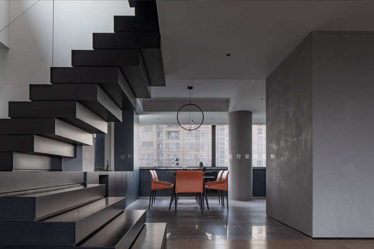
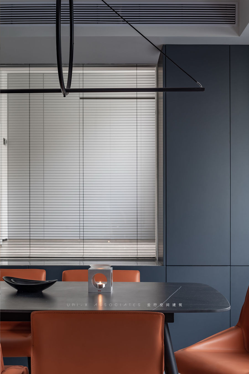
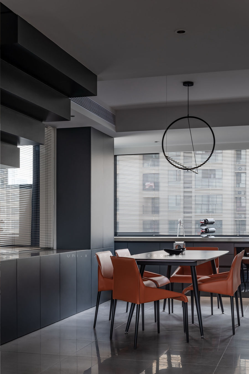
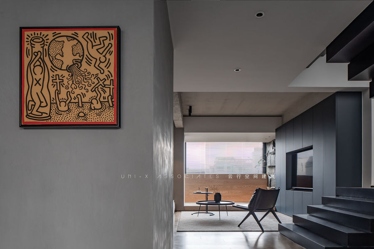
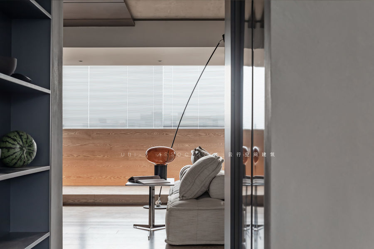
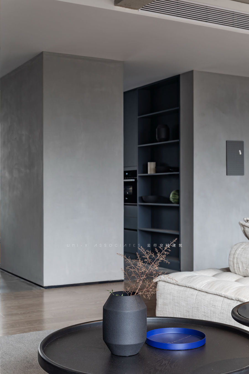
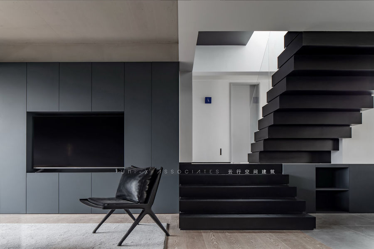
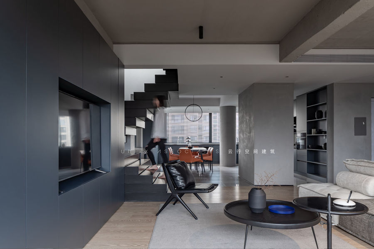
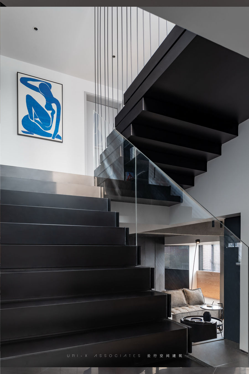
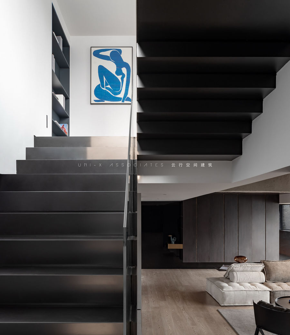
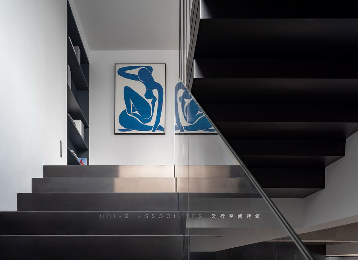
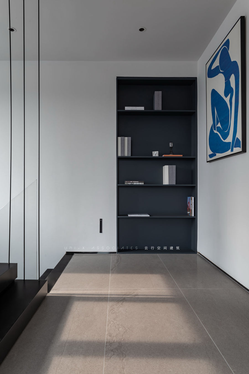
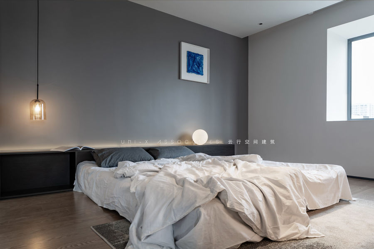
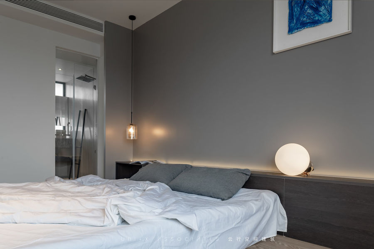
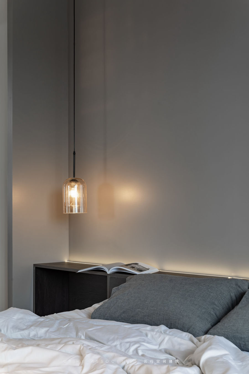
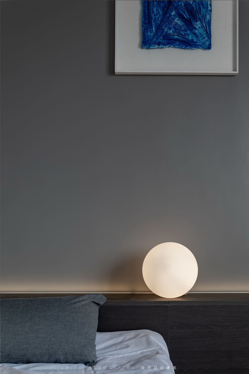
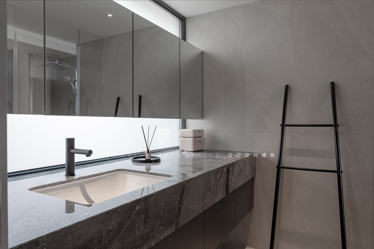
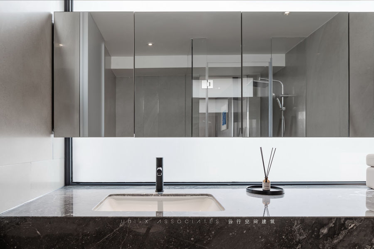
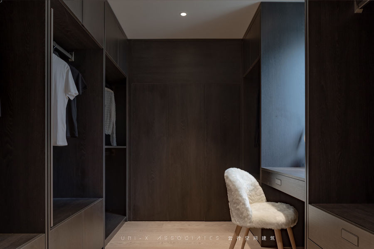
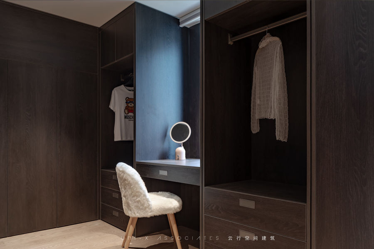
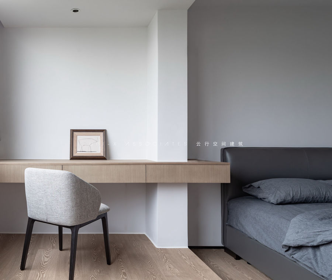
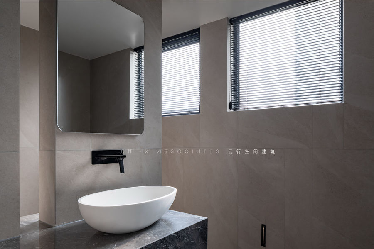
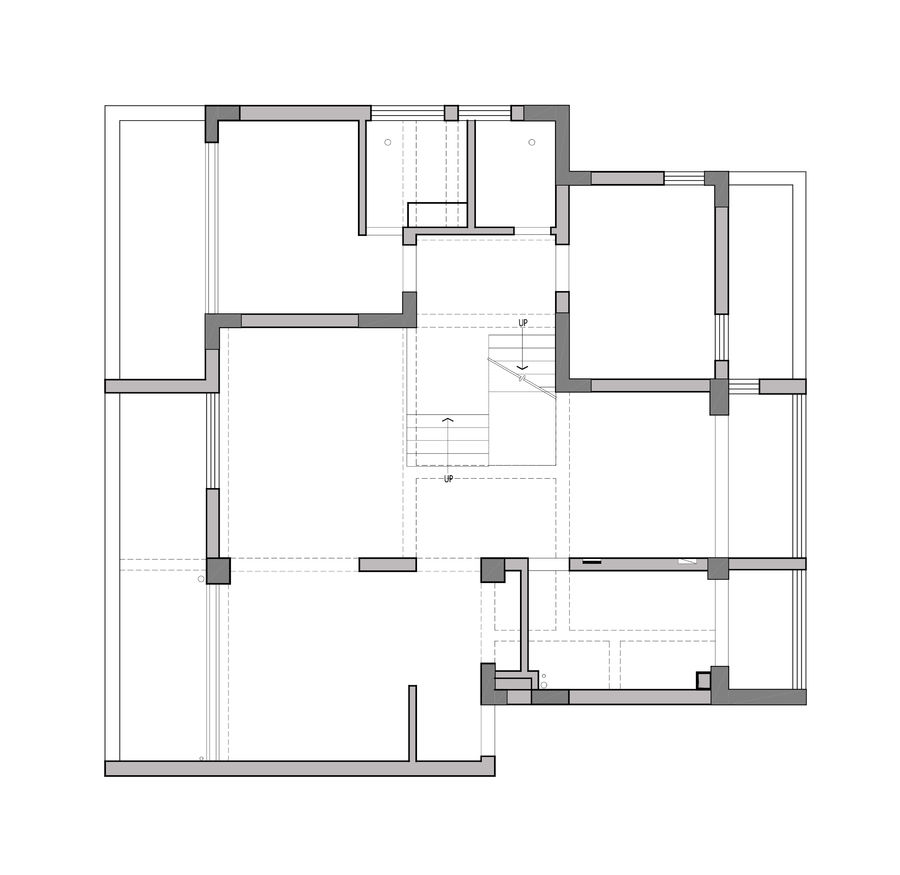
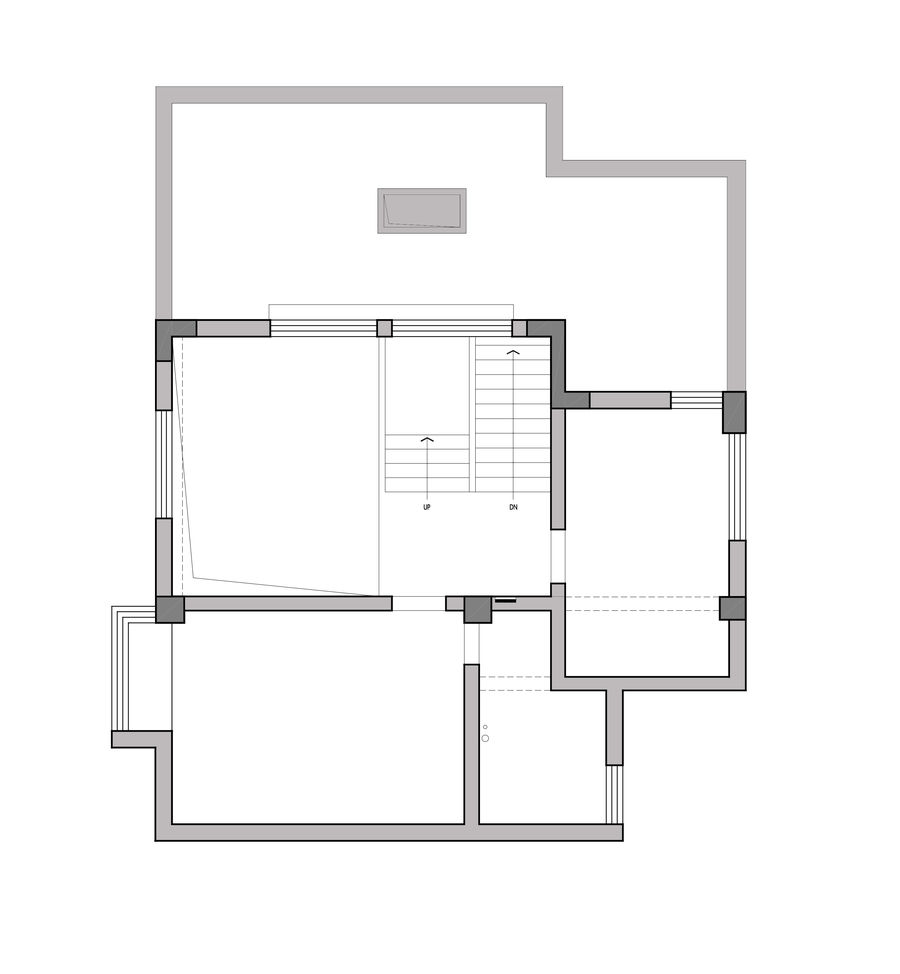
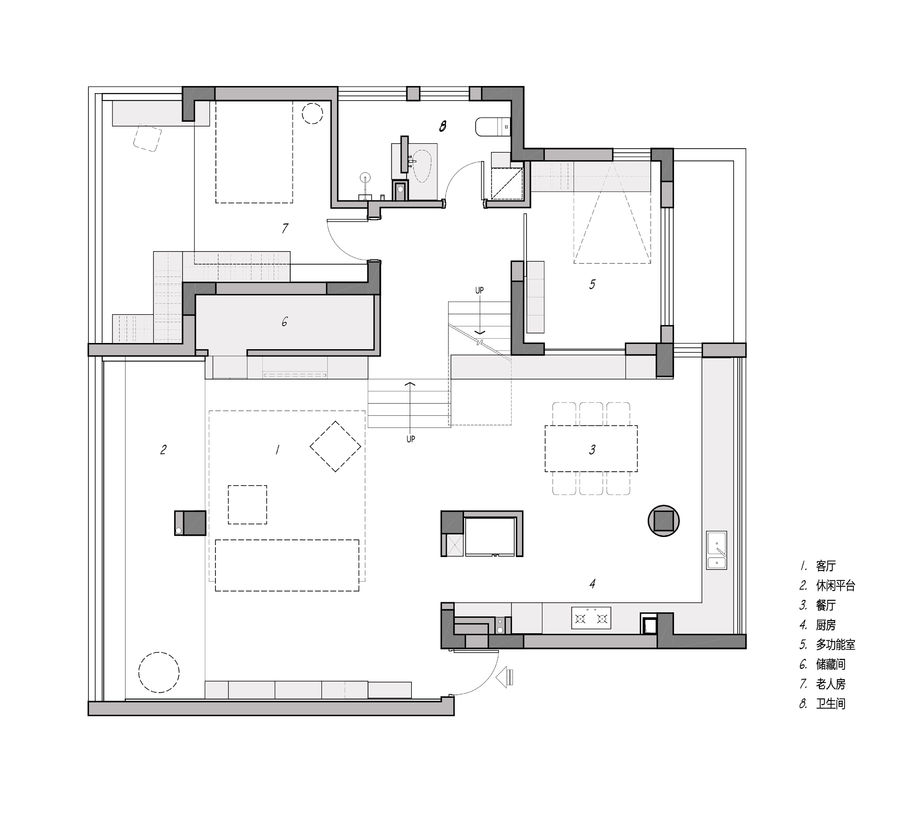
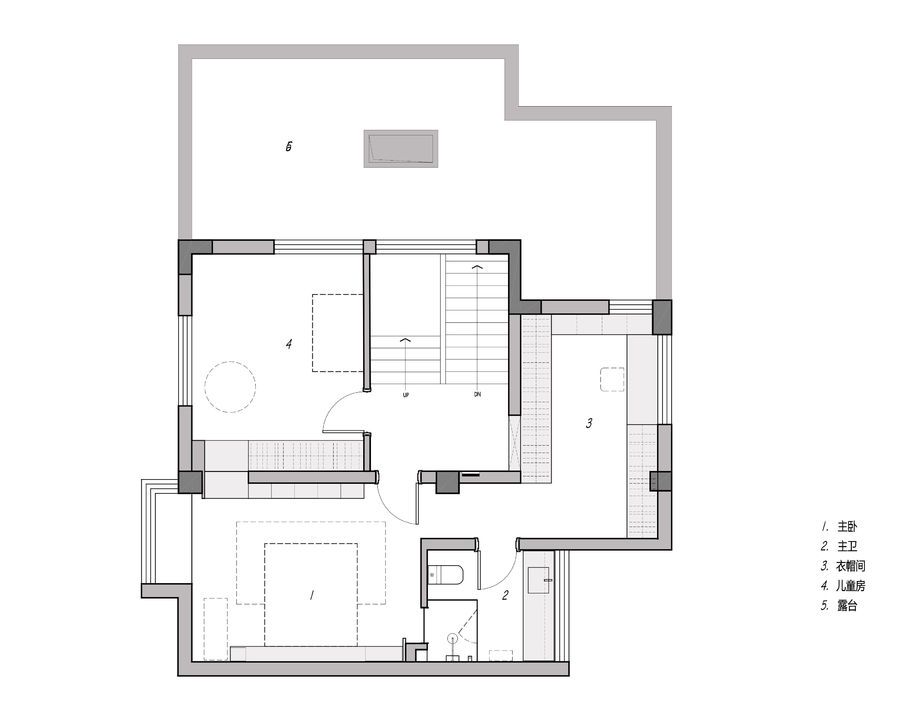











評論(0)