安康長興H31幼兒園-西安凱司幼兒園設計中心
還沒有收到指數
去點亮星星鼓勵一下作者吧
去點亮星星鼓勵一下作者吧
“長興H31幼兒園”位于陜西省安康市高新區,作為“一體兩翼”的核心區、產業聚集區和綜合城市新區,是幼兒多樣化成長的寶貴之地。KIDS設計師從造型等方面對該建筑進行合理的改造設計,將幼兒的生活映射的如同童話一般,住在自己的城堡里,體驗每一刻的不可復制。
?
"Changxin H31 kindergarten" is located in Ankang hi tech Zone, Shaanxi province. As the core area of "one body, two wings", the industrial gathering area and the new comprehensive urban area, it is a valuable place for children's diversified growth. KIDS designer from the shape and other aspects of the building for a reasonable transformation design, the children's life mapping like a fairy tale, living in their own castle, experience every moment can not be replicated.
?
KIDS設計師以藍色和白色的色彩碰撞設計,嵌入一種代表包容的原木色設計,如同大地給予的情感,溫柔而充滿暖意。
?
KIDS designers use blue and white color collision design, embedding a logo color design that represents inclusiveness, like the emotions of the earth, gentle and full of warmth.
簡潔空間 寓教于樂 | Simple space teaches pleasure
?
園內大廳主要以趣味性造型設計為主,搭配白色的燈光,顯得室內格外的熱情。色彩上以藍色與白色的搭配過渡使用,為幼兒打造出亮麗又清新的學習環境。藍白色的搭配較為亮眼,帶給幼兒自然、干凈的視覺感。
?
The main hall of the park is mainly based on interesting styling design, with white lights, which shows indoor enthusiasm. The colors are used in combination with blue and white to create a bright and refreshing learning environment for children. The blue and white collocation is more dazzling, giving children a natural and clean sense of vision.
?
項目頂面采用圓形燈光設計,保證充沛的陽光,依靠空間的層高優勢,利用貫穿空間的大樓梯,劃分出更多可以用來發展兒童天性的自由探索空間。
?
The top of the project is designed with circular lighting, which ensures abundant sunshine, relies on the superiority of the height of the space, and uses the building ladder through the space to divide more free exploration space which can be used to develop children's nature.
德才兼備 塑造人格 ?| ?Having both ability and integrity to mold personality
?
墻面以弧形造型設計為主,修飾整個墻面,體現出幼兒天生活潑的形象。搭配頂面的造型設計,通過對空間的靈活化使用,在功能上對不同空間進行定位,豐富幼兒教育空間的教學內容。?逐漸豐富幼兒內心的心理素質,逐漸的學習科學文化,遵循“德、智、體、美”的全面發展。
?
The wall is mainly designed with arc shape, which decorates the whole wall, reflecting the image of children's lively life. Matching the top surface design, through flexible use of space, positioning the different spaces in function, enriching the teaching content of preschool education space. Gradually enrich the psychological quality of children's heart, gradually learn scientific culture, follow the comprehensive development of "morality, intelligence, body and beauty".
了解食物 ?學會感恩 ?| ?Understanding Food Learns to Be Grateful
?
頂面采用色彩相碰撞設計,如同一條彩帶將室內各空間界面聯系起來,加強空間的整體性,尊重設計的使用方充分理解設計師的設計理念,通過與空間的互動、適應與調整,對設計進行二次升華。靈活地融入豐富的教學、與交流活動,讓孩子們在空間中盡情享受著體驗探索的樂趣。
?
Collision design is adopted on the top surface, which is like a ribbon linking the interior space interface, strengthening the integrity of the space, respecting the use of the design, fully understanding the design concept of the designer, and sublimating the design through interaction, adaptation and adjustment with the space. Flexible integration of rich teaching and communication activities, so that children in space enjoy the pleasure of experience and exploration.??
熟悉環境 ?培養能力 ?| ?Familiarity with the environment and cultivation of ability
?
KIDS設計師在設計時頂面采用環形燈具設計,以大小錯落的環形燈作為空間的分割暗示,仍以乳白色墻面與木質包邊設計為主,以營造溫馨的氛圍。
?
KIDS designer uses annular lamp design at the top of the design, taking the annular lamp with scattered size as the space division hint, and still takes the milky white wall and wooden edge-wrapping design as the main part to create a warm atmosphere.
光影走廊 整體流線 |?Integral Streamline of Light and Shadow Corridor
整個空間營造過程乃至使用的完善離不開設計師與各方參與者間的持續溝通。設計師為促進孩子們的空間認知與體驗設立了帶直跑樓梯的通高采光中庭,在設計之初通過溝通使得幼兒園的這一靈魂空間不斷得到各方的理解和尊重。設計師還積極聽取了業主的優化建議,為使用方的師生們自我發揮與自主布置創造了一系列留白空間。
?
The whole space construction process and even the use of it can not be separated from the continuous communication between designers and participants. In order to promote children's spatial awareness and experience, the designer set up a high lighting atrium with stairs. At the beginning of the design, through communication, this soul space of kindergarten is constantly understood and respected by all parties. Designers also actively listened to the owners'optimization suggestions, creating a series of blank spaces for the use of teachers and students to self-play and self-layout.
發揮想象 激發靈感 | Use imagination to stimulate inspiration
?
室內教學單元中,光線透過窗臺的窗框,被分割為一個個錯動的長方形,以不同尋常的窗設計啟發孩子的創造力。而頂面采用條形燈光光影設計,讓孩子們情不自禁地仰望,思考、探索著這神秘斑斕的光。室內以簡潔的白色搭配暗駝色設計,如同大地給予的情感,溫柔而充滿暖意。它是開放的,自然的,自在的,是一個可以借此而突破自我界限的機會。
?
In the indoor teaching unit, light passes through the window frame of the window sill and is divided into distorted rectangles to inspire children's creativity with unusual window design. The top is striped light and shadow design, so that children can not help looking up, thinking, exploring this mysterious light. The interior is designed with simple white collocation and dark camel. It is gentle and warm as the emotion given by the earth. It is open, natural and comfortable, an opportunity to break through self-boundaries.
積累語言 ?培養交往能力 ?| ?Accumulating Language and Developing Communication Ability
?
墻面色彩以暗藍色為主,設計師克制地運用著色彩,以粉紅色、黃色與白色作為設計的三原色,以點綴對比的手法激發輕松的有趣的活潑氛圍。使幼兒積極的運用語言進行交往,幫助他們積累運用語言的技能,培養幼兒初步的交往技能及語言能力。
?
Wall color is mainly dark blue. Designers use color with restraint. Pink, yellow and white are the three primary colors of the design. Hand strokes with contrast and embellishment stimulate a relaxed and interesting lively atmosphere. Make children actively use language to communicate, help them accumulate the skills of using language, and cultivate children's initial communicative skills and language ability.


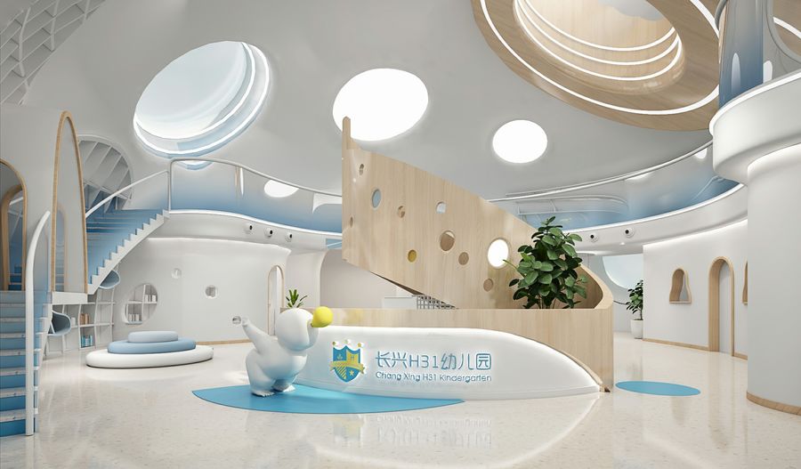

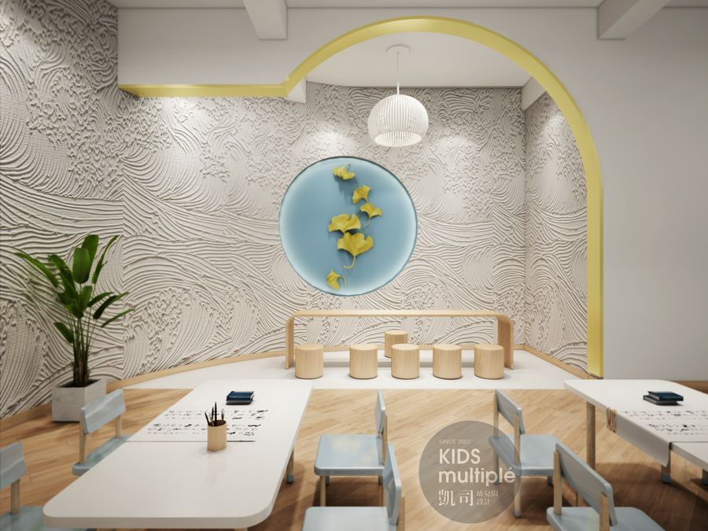
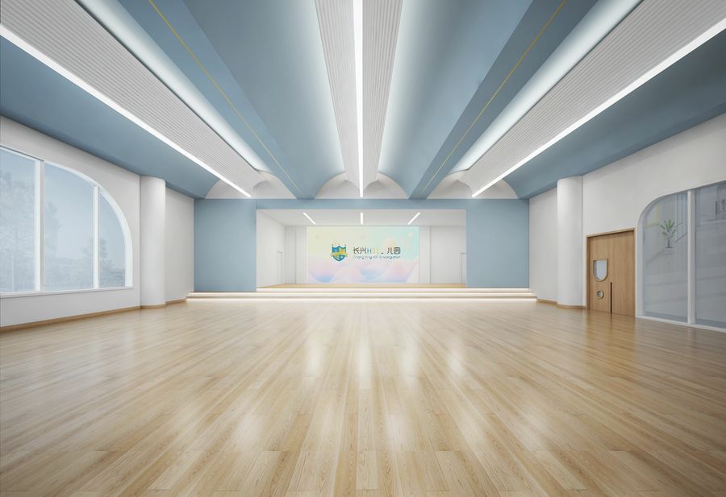
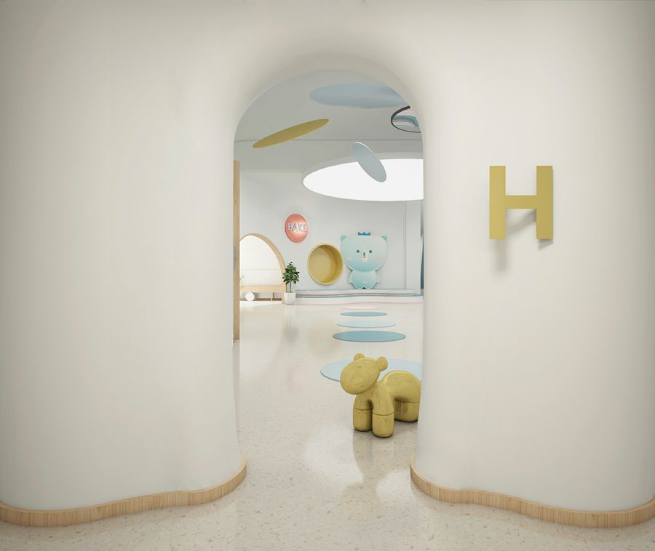
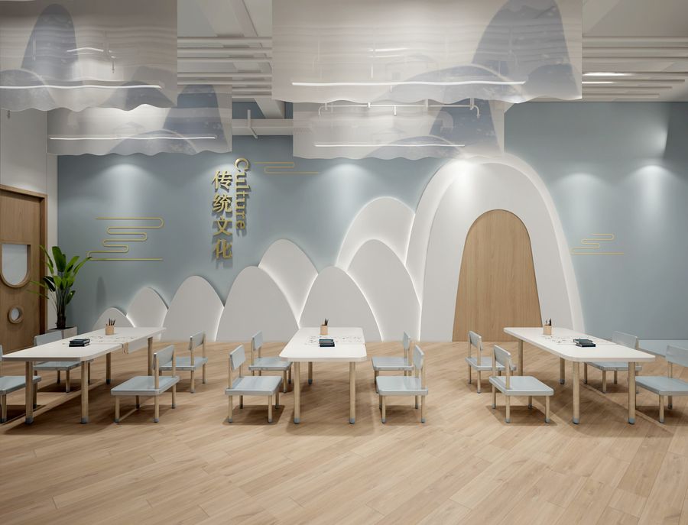
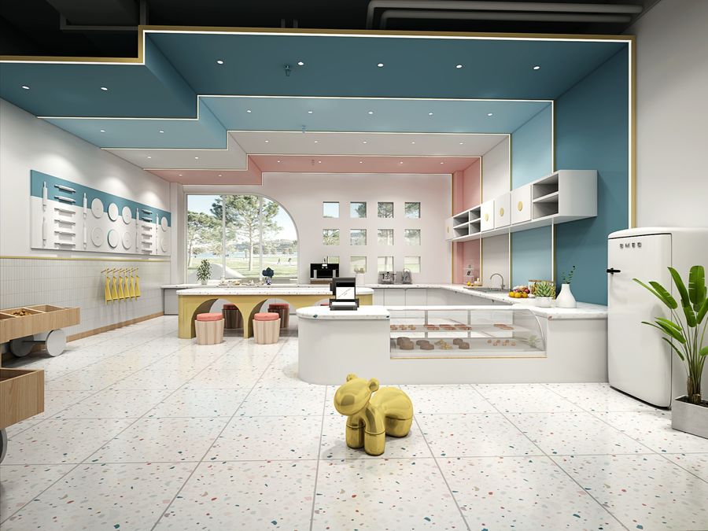
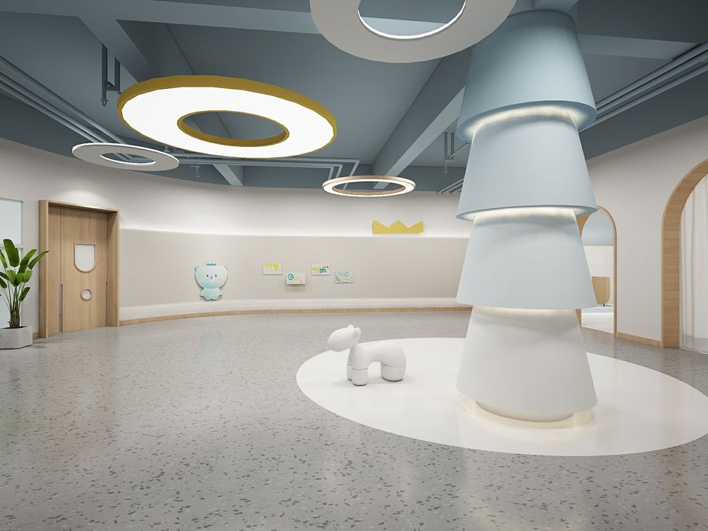
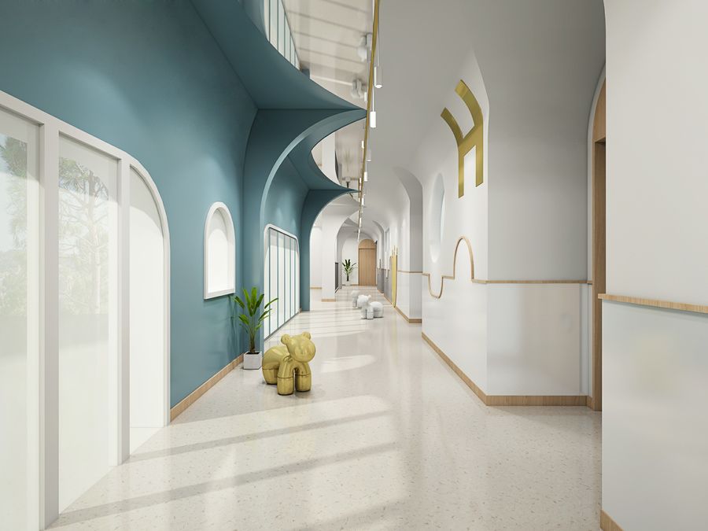
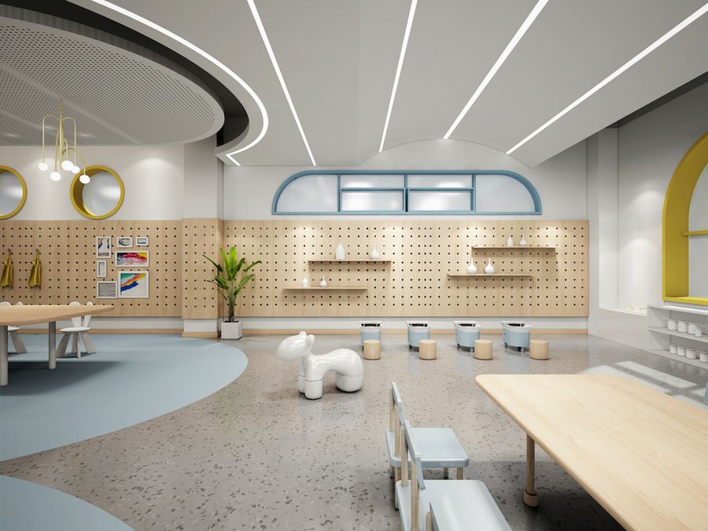

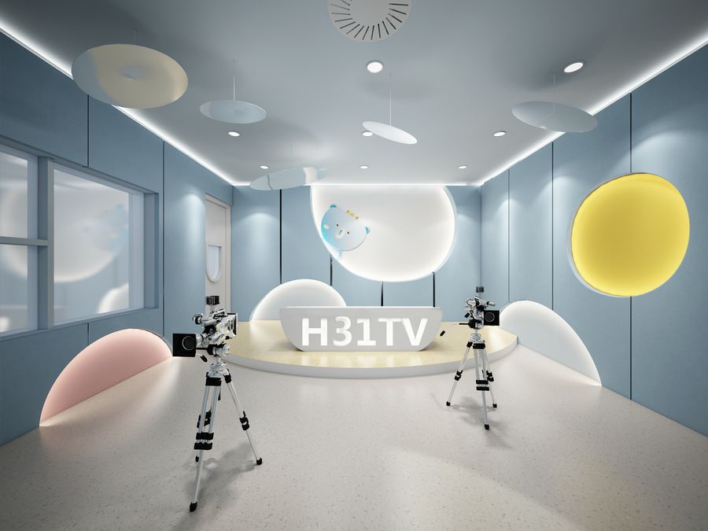











評論(0)