拓維設(shè)計 | 穿越時光的線索
當(dāng)時間推移,光隨之移動,當(dāng)時間推移,水隨之流淌。時光就像刻錄機(jī),記錄著所有軌跡,予人一場關(guān)于時空的獨(dú)特體驗(yàn)。Light moves and water flows as time flies.As a recorder, time takes down every track of the universe,Giving people a unique journey about time and space.
以“穿越時光的線索”為主題的衛(wèi)浴展廳,以流水線,時光線,竹條線為介質(zhì),將產(chǎn)品融入空間,通過不同形態(tài)的線條穿越厚重空間來營造視覺特征,并利用產(chǎn)品本身純凈的質(zhì)感和優(yōu)美的形體,讓空間和產(chǎn)品和諧相處。整體空間以深灰色為主色調(diào),并充分利用自然裝置元素,讓白色產(chǎn)品成為主角,再加上溫潤柔和的自然木紋,營造一種寧靜優(yōu)雅回旋有溫度的空間。With the theme of "clues through time", the sanitary ware exhibition hall draws on lines of water, light and bamboo strips to integrate the products into space. Lines in various forms are deployed in the space to create a visual impression. In addition, the design makes full use of the pure texture and elegant shape of the products to boost harmonious coexistence between the space and the products. Dominated by dark gray color, the space makes the best of natural art installations to render white products as the eye-catching elements. The delicate and natural wooden grain helps build the exhibition hall as a tranquil, graceful, and warm space.
循環(huán)往復(fù)的水線 展廳入口空間采用轉(zhuǎn)折式回廊,使人對空間產(chǎn)生神秘感,以及進(jìn)入空間的儀式感,作為外部空間和內(nèi)部空間的銜接,用一個吊掛的自然裝置懸浮于空中,放佛空間可以呼吸。穿過狹長的通道空間,眼前豁然開朗起來,映入眼簾的是一個以“流水線”為主題的沉浸式裝置,一束束密集的水線從天花傾瀉而下,撒進(jìn)潔白的圓形浴缸,仿佛時間慢慢流逝,雨沐在燈光和菱形鏡面不銹鋼的映襯下呈現(xiàn)出奇幻的變化,亦動亦靜,亦實(shí)亦虛,如夢如幻……在碰撞下交匯融合構(gòu)成深刻的場景體驗(yàn)。Circulating Lines of Water The entrance space of the exhibition hall adopts a turning corridor, making it a mysterious space with a sense of ceremony when visitors are entering the space. As the transitional space between the external and the internal spaces, it uses a natural art installation hanging in the air, as if the space could breathe.Through the narrow passage, visitors are suddenly surprised by an immersive art installation with the theme of “l(fā)ines of water” coming into their views. Bunches of dense water lines pour down from the ceiling to the white round bathtub, like the gradual elapsing of time. The pouring water, like falling rain, showcases fantastic changes against the background of lights and the rhombic mirror made of stainless steel. The collision and combination of those elements offer impressive experiences of amazing scenes.
穿梭時空的竹線如何讓參觀者認(rèn)知這個品牌的歷史,是設(shè)計師重點(diǎn)思考的部分,利用纖細(xì)的竹片材質(zhì)進(jìn)行彎曲拼接,營造一個自由交織的曲線性裝置,猶如茫茫時光的一條條線索,蜿蜒回旋,穿越時空通向未知的世界。Time-traveling Bamboo StripsThe focus of the design is to enable visitors to recognize the brand’s history. The designers bent and spliced slender bamboo strips to produce a freely interwoven curved device. It seems to have clues through time passing to the unknown world.
不同方向的燈光投射在竹線上,在墻面上形成奇特的光影,空間是靜止的,時光是流動的,動靜之中自成一方天地,在這條時空走廊里,展示著品牌的過去現(xiàn)在和未來的過程和發(fā)展軌跡,空間不再是簡單的物質(zhì)構(gòu)造,更是一種詩意的遠(yuǎn)方,能充分激發(fā)人們對于未來的聯(lián)想,除了視覺美感,更是一種思維導(dǎo)向。光影與追憶釋放在空間形態(tài)中,喚起產(chǎn)品與人、人與空間之間虛又實(shí)的感知與想象,引領(lǐng)人們從空間中追憶過去、體會當(dāng)下,暢想未來。Stunning shadows are cast on the walls when lights from different angles shine onto the bamboo strips. The stationary space and the flowing time create another world where it displays the brand’s history and development. The space is no longer a simple construction work, but a poetic dream, which can stimulate people’s imagination of the future. Apart from visual aesthetics, the space is more like a “guider” of thinking. The light and shadows within the space awaken people’s perception and vision about their relationship with the products and the space, leading them to recall the past, enjoy the present, and imagine the future.
設(shè)計師刻意營造狹長空間,制造新的意外空間,讓空間充滿懸念和探索欲望,除了不同的感官對立,氛圍也扮演了重要角色,透出強(qiáng)烈的神秘感,體塊和曲線的沖撞代表著現(xiàn)實(shí)和思維的關(guān)系。The designers intentionally built such a narrow corridor to create new mysterious spaces that can inspire the desire for exploration. Besides varying sensuous contrasts, the atmosphere is also crucial in enhancing the sense of mystery. The collision of blocks and curved bamboo strips stands for the relationship between reality and mind.
視覺引導(dǎo)觀者從物質(zhì)結(jié)構(gòu)轉(zhuǎn)換成思考和聯(lián)想模式,也是設(shè)計師對于物質(zhì)空間如何深入轉(zhuǎn)化的再次探討,線索從入口開始穿過黑色長廊,幾經(jīng)輾轉(zhuǎn),結(jié)束于時空之中,這種元素極大程度的構(gòu)建了空間,他們可以足夠大,使人迷失,也足夠小,使人見己。The designers further probed into transforming visitors’ perception of material structure into thinking and association via visual guidance. The clues eventually end up in the space through the dark corridor from the entrance. The curved elements help establish an amazing space, which could be large enough to have people lost and be small enough to make them see themselves through.
遠(yuǎn)離塵囂的光線陶淵明在《歸田園賦》里說:“久在樊籠中,復(fù)得返自然”。人們對大自然總是充滿的無限的向往,生活源于自然,藝術(shù)更源于自然,城市的延伸,自然地生長。設(shè)計師試圖尋找內(nèi)心的靜謐感受,建造一個于自然間休憩的歸隱之所。若論空間,自然離不開光線,衛(wèi)浴空間是人最隱秘的場所,也是一方安靜思考之地,設(shè)計師避開直通的窗戶,在每個空間單獨(dú)設(shè)置一個圍合式院墻,只保留屋頂一方的天空,在院墻內(nèi)設(shè)置芭蕉樹等綠植,讓空間變得隱秘而充滿詩意。天井的自然光穿過芭蕉葉照進(jìn)室內(nèi),使空間充滿生機(jī)。整體空間動線采用開放式的布局,可以是人在空間中走動時更為流暢舒適。被植物細(xì)細(xì)切分的光,投射在空間的墻面上,光影感亦不同于空間中庭的專注和立體,凸顯了其秀美的一面。無形的光與有形的光以不同的方式在建筑間穿梭,在建筑的表面,或是在內(nèi)部留下自己的敘事語言。Light in TranquilityTao Yuanming, a famous poet in ancient China, wrote in his poem Return to Nature I, “After long years of abject servitude, again in nature I find homely pleasure”. It shows that people are full of infinite yearning for nature. Life originates from nature, so does art in particular. The designers tried to explore a peaceful mind and build a secluded place in nature.Light is an indispensable element of space. The bathroom space is the most private place as well as a site for meditation. Instead of arranging windows with a direct link to the outside, the designers erected separate an enclosed courtyard for each space and left only the opening above the yard. Green plants like banana trees are grown within the courtyard, adding a mysterious and poetic ambience. The space is enlivened when natural light shines through banana leaves into the room. The overall circulation route adopts an open layout, which offers people a more smooth and comfortable experience when they are walking within it. The shadows on the wall that are segmented by plants generate different visual effects from that of the atrium, highlighting the elegance of the light. The visible and invisible lights shuttle between buildings in varied ways, leaving marks on the surface or the interior of the building.
洽談區(qū)溫潤的燈光和手感厚實(shí)的木質(zhì)交相輝映,使整個空間呈現(xiàn)出休閑,舒適,自然之感,天花特殊設(shè)計的圓形燈飾裝置,呼應(yīng)展品設(shè)計主題,以圓的方式呼應(yīng)產(chǎn)品的輪廓,亦如朝陽起落,細(xì)描時間的繪本。大面積柔和的燈光讓環(huán)境更加舒適。“我們種了一棵生命之樹”這棵樹承載了生命力,也帶給我們一個有生命力及活力的空間。The warm light in the negotiation area interacts with the wooden material, creating a cozy and natural ambience. The specially designed circular light feature on the ceiling responds to the design theme and the contour of the products, just like the rising and falling of the sun. Large areas of soft lighting make the surrounding more pleasing and comfortable. The designers arranged a “tree of life”, which brings out a space with vitality and vigor.
絲印漸變玻璃的屏風(fēng)隔斷給封閉空間帶來若隱若現(xiàn)的清透感,視覺上的傳統(tǒng)秩序被打破,為空間增添無窮生命力。恰如其分的設(shè)計,并未顧此失彼,空間呈現(xiàn)剛?cè)岵?jì)的調(diào)性,難得在其秩序里有趣味,理性中顯詩。增強(qiáng)構(gòu)造穿插和引入自然光線,使室內(nèi)更為開放,從而極強(qiáng)展示效果,讓室內(nèi)外融合的更為舒適自然。The screen made of gradient glass with patterns, as the partition, creates a looming ambiance to the enclosed space. It breaks out the traditional visual order and injects infinite vitality into the space. The appropriate design takes every detail into concern. The tone of blending hardness and softness shows a playful feeling from order, and a poetic rhythm from rational thinking. The strengthened structure combination and the introduction of natural light allow for a more open indoor space, better for exhibition. Moreover, it integrates the indoor and the outdoor spaces more pleasantly and naturally.
室內(nèi)空間設(shè)計上傳遞著現(xiàn)代風(fēng)格簡潔極致的細(xì)節(jié)美感,流露出獨(dú)有的格調(diào)和藝術(shù)情懷。接待洽談空間中用整體木飾面盒子空間分割空間與動線,整體氣質(zhì)會相對更加硬朗,富有藝術(shù)館的穩(wěn)重大氣的氣質(zhì)。The interior design conveys simplistic and exquisite details of a modern style, exuding unique stylistic and artistic sensation. The reception and negotiation areas look relatively hard-edged by dividing the space and the circulation route with a large part of wood veneers, showing a temperament as magnificent as the art museum.
軟裝會為了空間犧牲裝飾,硬裝也會為軟裝舍棄許多技巧,但我們依舊盡可能地保留對二者的平衡,讓空間饒有趣味的不只是炫技式的聰明,更包含對空間深層次的體會和理解。當(dāng)這種思想濃縮,就成為了美學(xué)。抽象與表現(xiàn),隱藏與揭示,我們在動與靜之間捕捉詩意。The decoration design generally sacrifices the decoration part for the space, while hard-decorative techniques would be abandoned for the decoration. However, the designers tried a lot to maintain a balance of two aspects, embodying that the space's fascination lies not only in the showy techniques of design but also in the profound experience and understanding. The goal for aesthetics of the space is accomplished when all these ideas are grasped. The designers intended to obtain a poetic expression between motion and stillness.
如果說設(shè)計師是空間的藝術(shù)家,那么展臺上與墻面上掛著的是藝術(shù)家的藝術(shù)作品,用厚重的墻體塑性光的形狀,當(dāng)光束灑落,一個奇妙的場域便形成了:墻體光滑的質(zhì)感,圣光一束天外來,在這樣的空間之中,聆聽內(nèi)心本真的聲音,發(fā)現(xiàn)自我的價值與需求,平生出幾分儀式感。此情此景,與其說空間是光的容器,倒不如說是光雕刻了空間。If the designer is the artist of the space, the ornaments and products on the exhibition stands and walls are artworks produced by the designer. Shaped by the wall, the light constitutes an amazing place when light from above shines upon the smooth wall surface. In such a space, visitors can listen to their inner voice and discover their values and demands, immersed in a sense of ceremony. In brief, it seems to be more like that the light shapes the space than the space is the container of light.
探索光線與空間格局之間的相互作用,由自己真實(shí)生活中使用過的物品和到訪過的風(fēng)景開始,在這些地方的記憶上注入新的想法,包括對創(chuàng)意本質(zhì)的思考,并用這些具象性的物品平衡空間,令這些物品構(gòu)成的時間場域在空間中增長,令墻壁成為一個充滿可能性和自由的場所,是一個讓所有物品產(chǎn)生另類視覺語言的地方,或許算是一種所謂物派的藝術(shù)形式。將自然光引入室內(nèi),可以豐富空間的光影層次,同時空間也會因?yàn)橛泄獾倪M(jìn)入而更加富有靈性。The exploration of the interplay between light and space layout originates from the articles and scenery in the daily life. Those items are endowed with new ideas, including the reflection on the essence of creativity. Moreover, the designers utilized these concrete items to create a harmonious space, in which the time-based area formed by these items extends in the space, and the walls become a site of possibilities and freedom. It’s a place where all the objects can create different visual effects. This might be an artistic style of Mono-ha. The introduction of natural light into the exhibition hall would enrich the layers light and shadows in the space, making it more inspiring.
項(xiàng)目名稱:藝?yán)蔬_(dá)衛(wèi)浴展廳
項(xiàng)目地址:佛山市三水區(qū)
設(shè)計公司:佛山市拓維室內(nèi)設(shè)計有限公司
設(shè)計主創(chuàng):汪志科&李小水
設(shè)計團(tuán)隊:邱文峰、蘭菁薇
軟裝設(shè)計:楊仕威
面積:200平方米
設(shè)計時間:2020年02月
竣工時間:2020年07月
業(yè)主:佛山市藝?yán)蔬_(dá)衛(wèi)浴有限公司
攝影:歐陽云
文案:蘭菁薇
更多相關(guān)內(nèi)容推薦
萬科成都綠建·創(chuàng)展中心 | VGC韋高成設(shè)計
沉浸空間丨塑造細(xì)節(jié),用情感溝通商業(yè)與設(shè)計


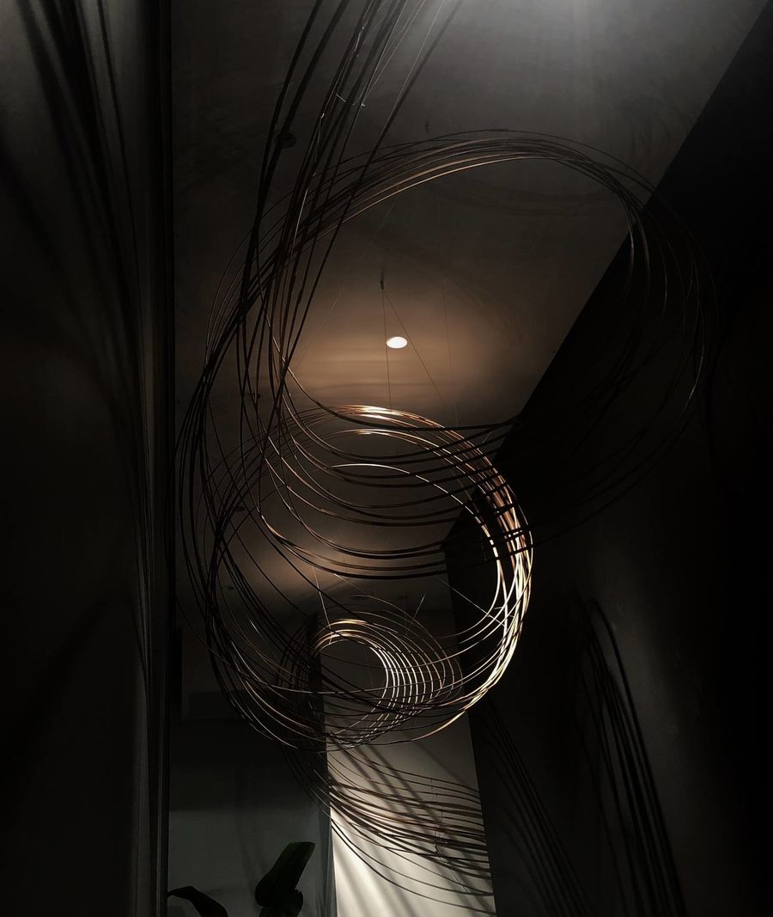
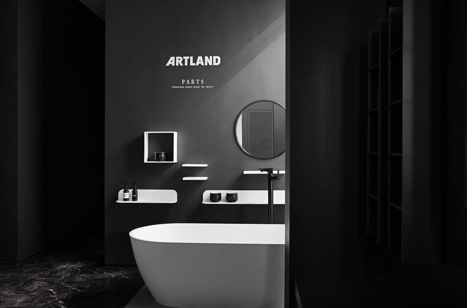
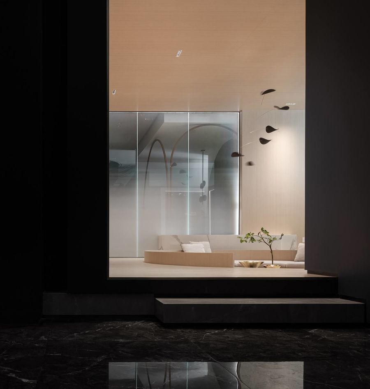
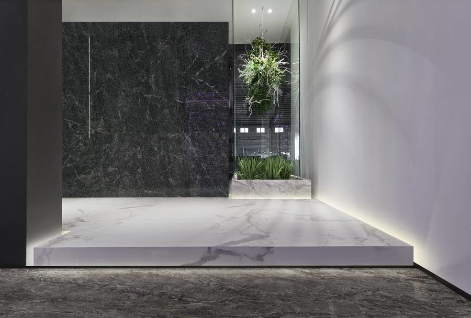
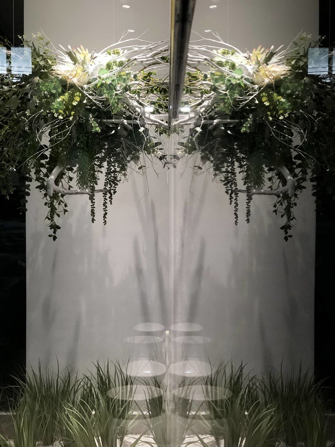
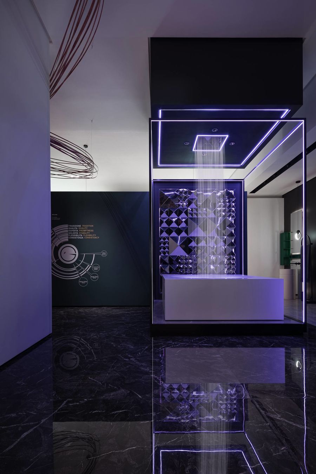
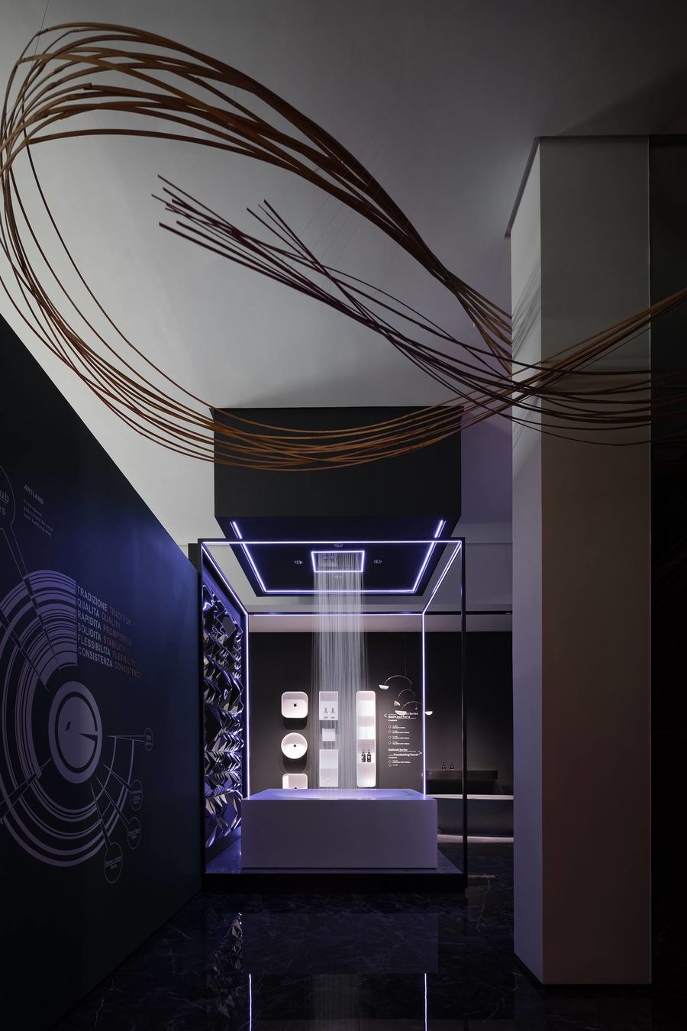
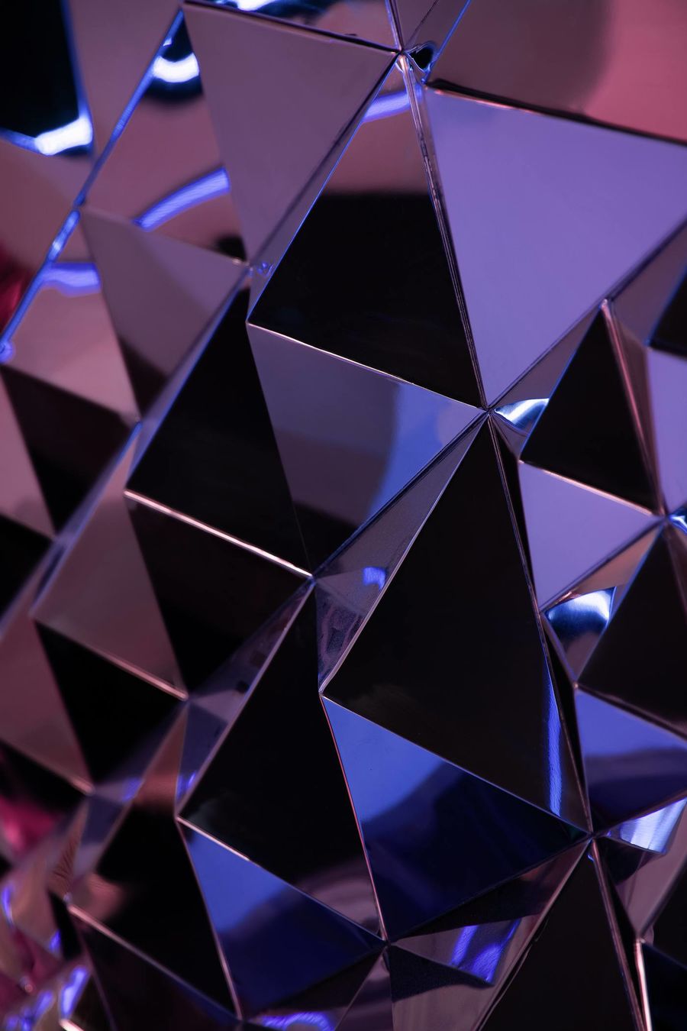
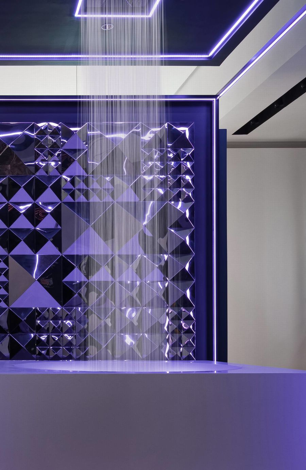
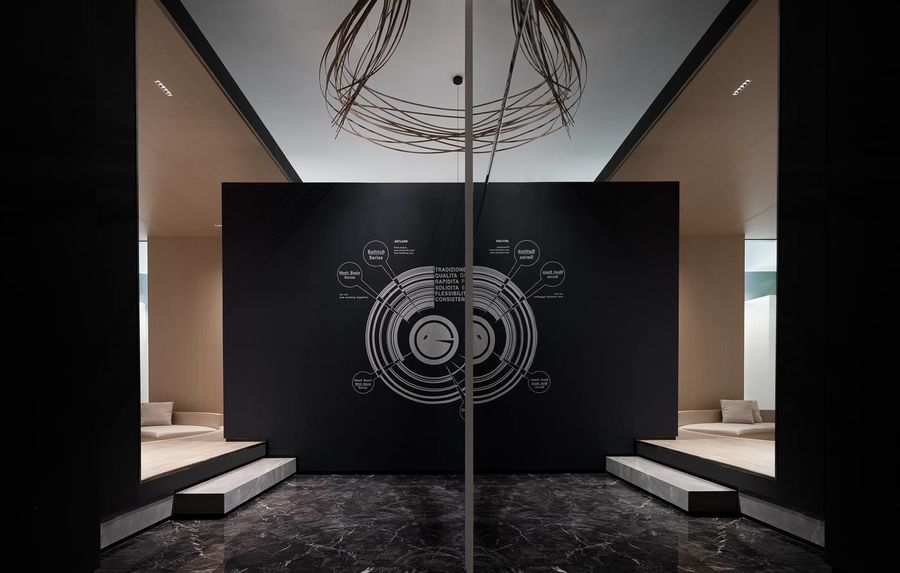
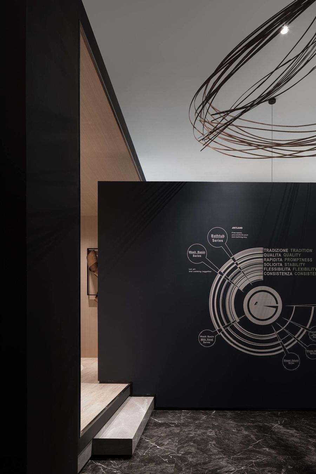
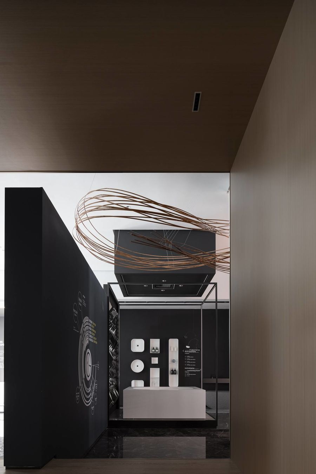
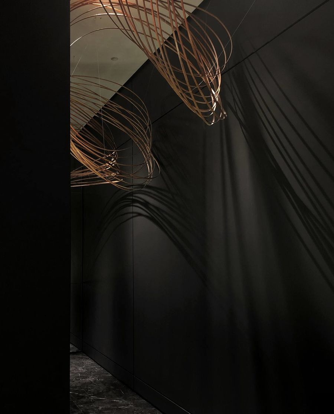
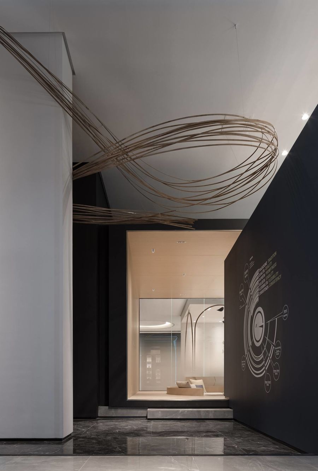
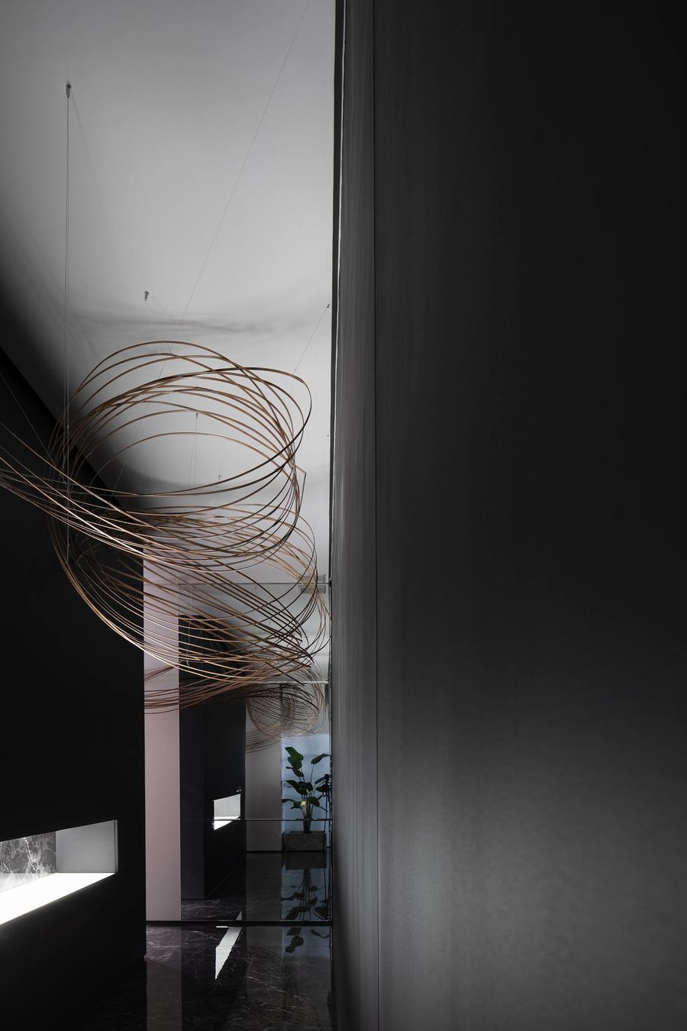
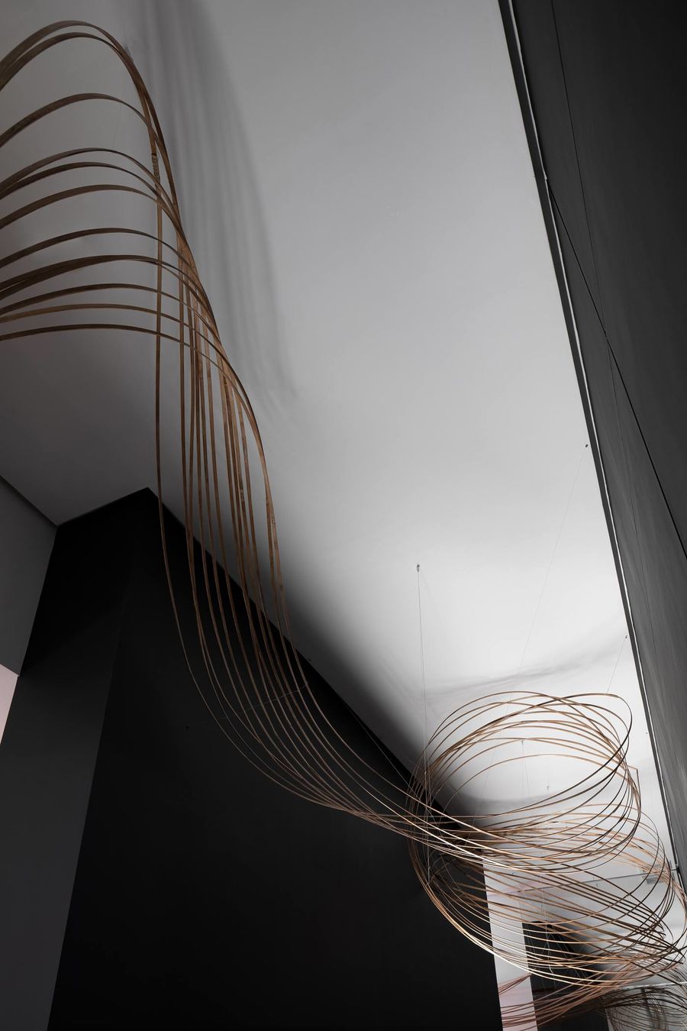
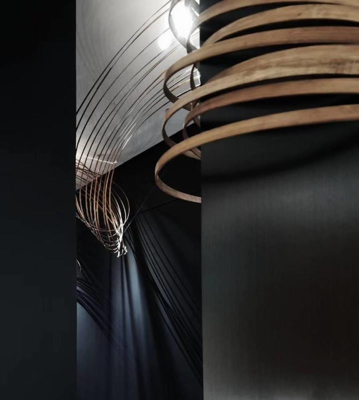
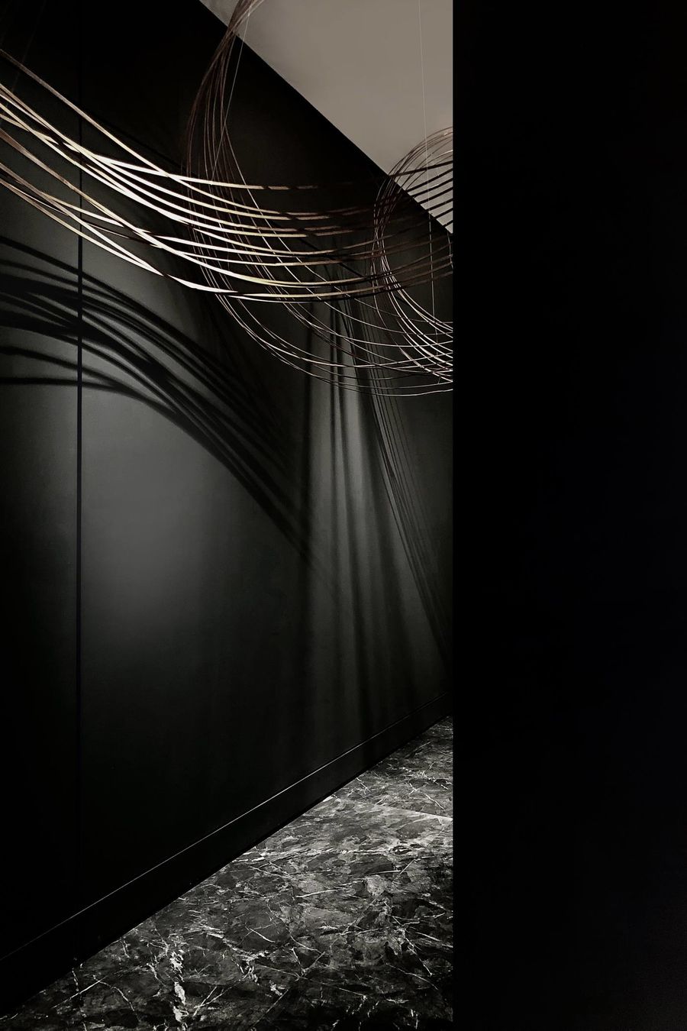
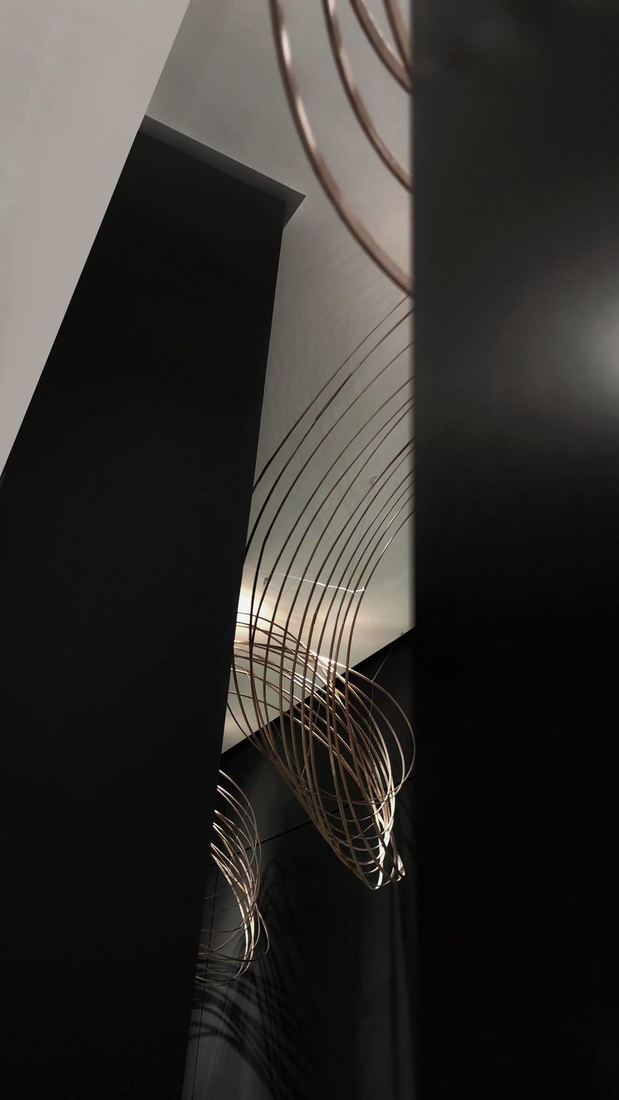
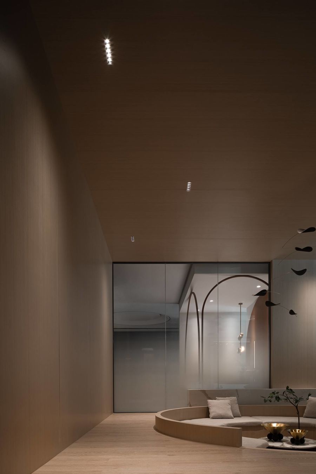
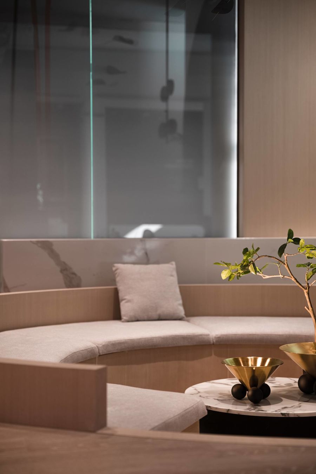
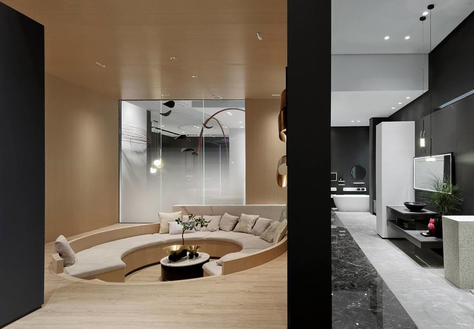
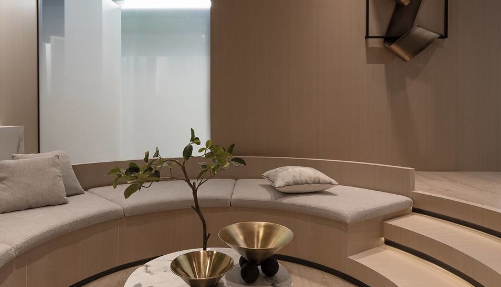
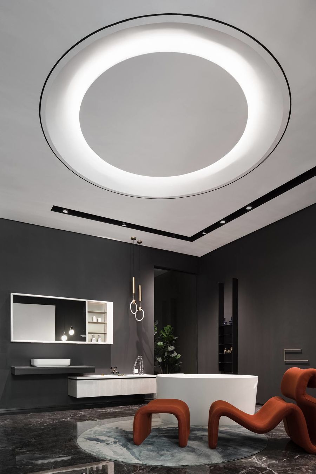
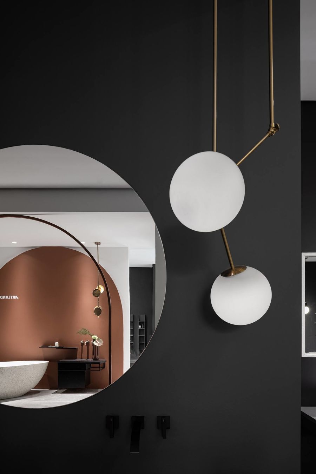
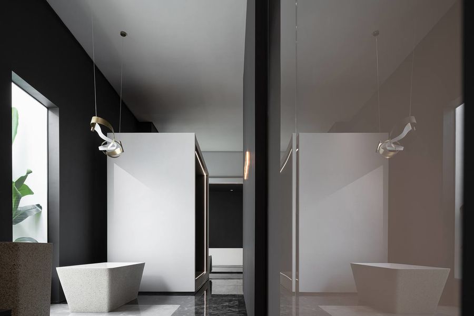

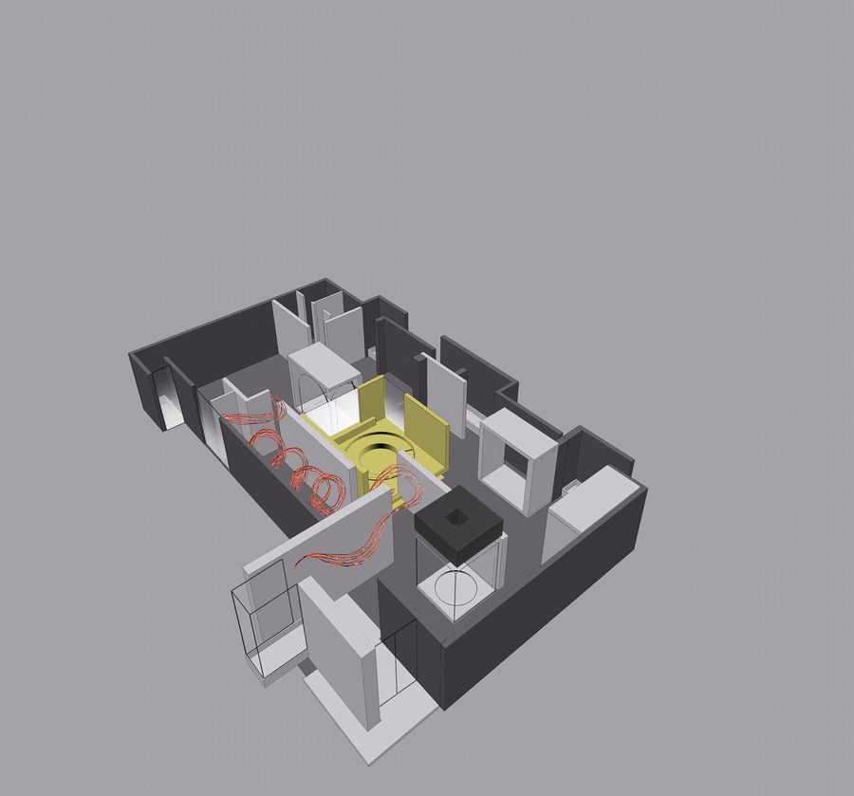
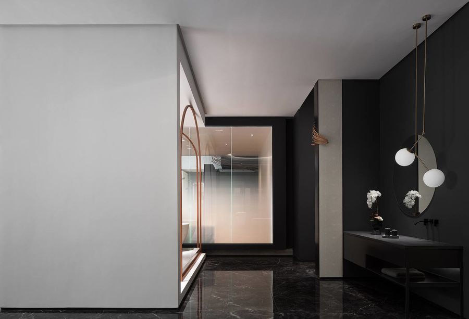
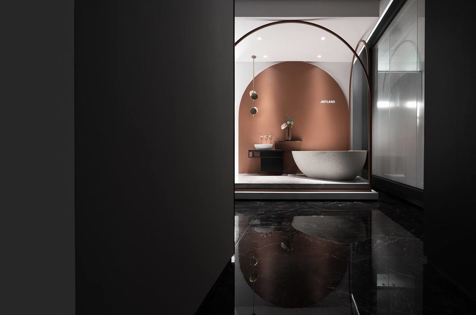
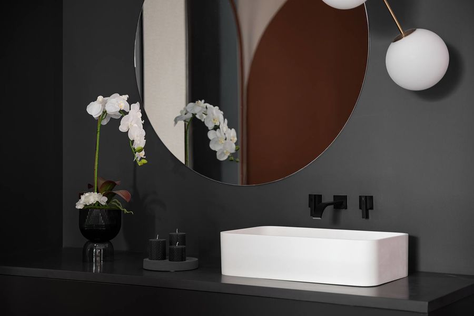
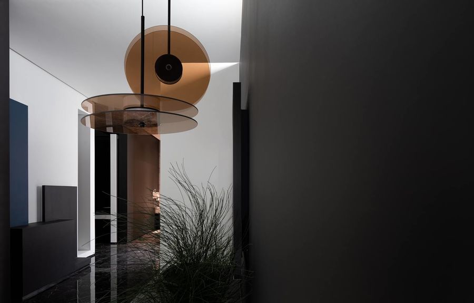
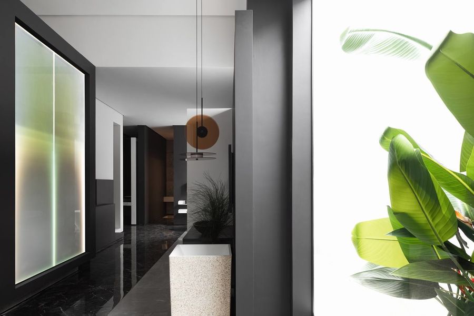
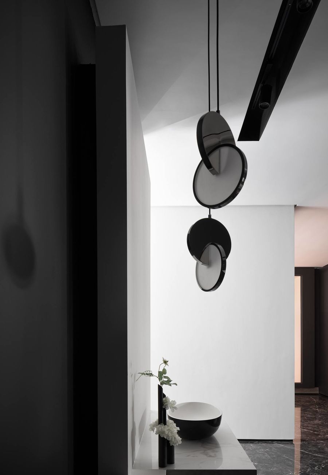
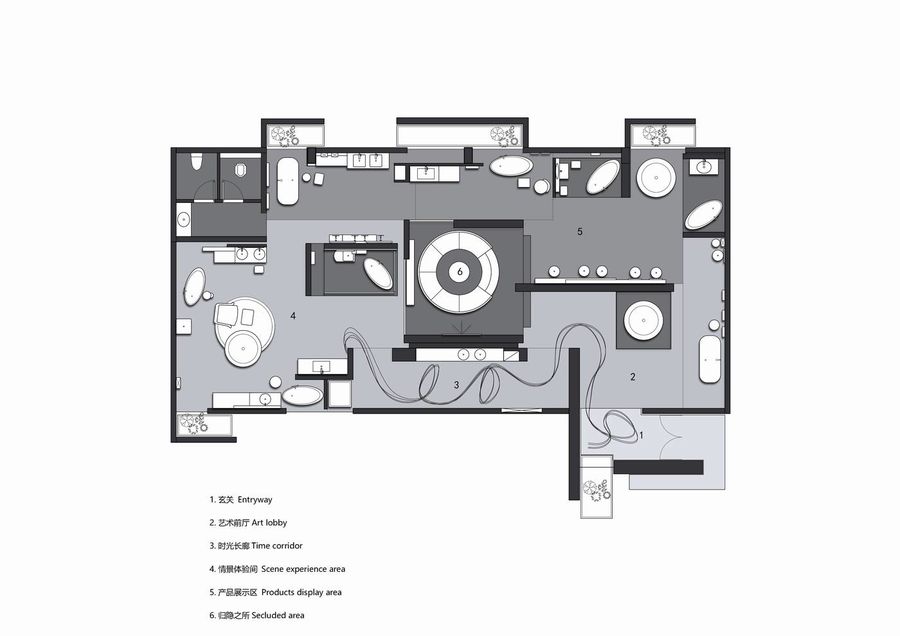











評論(0)