DNA邸內(nèi)設(shè)計(jì) | 自由平面與流動(dòng)空間
一切從簡(jiǎn),結(jié)構(gòu)重塑和信息的構(gòu)筑,是對(duì)現(xiàn)代主義的醒悟。現(xiàn)代設(shè)計(jì)給人們提供了新的思考方式,人們通過工業(yè)產(chǎn)品和彼此間的溝通對(duì)生活品質(zhì)有了新的體會(huì)。
“是社會(huì)主義風(fēng)潮帶動(dòng)了包豪斯思想的形成” ——原研哉
“剛?cè)嵯酀?jì)”
Hard and Soft
該項(xiàng)目位于杭州,在符合舒適性與實(shí)用性的前提下,發(fā)揮空間優(yōu)勢(shì),表現(xiàn)現(xiàn)代年輕化的居家風(fēng)格。不過分追求裝飾性和復(fù)雜化,堅(jiān)持思想融入設(shè)計(jì)。The project is located in Hangzhou. Under the premise of comfort and practicality, it will give full play to the advantages of space and express a modern and young home style. Not excessively pursuing decoration and complexity, insist on integrating ideas into design.
“輕盈與熱情”light and warm
設(shè)計(jì)師經(jīng)過了反復(fù)的考量和打磨之后生成對(duì)空間結(jié)構(gòu)的調(diào)整和重塑,增加了空間的通透性和利用度。在保證實(shí)用性的前提下,為空間注入了時(shí)尚簡(jiǎn)約的氣質(zhì)。After repeated consideration and polishing, the designer has adjusted and reshaped the space structure, which has increased the permeability and utilization of the space. On the premise of ensuring practicability, it injects a stylish and simple temperament into the space.
不規(guī)則的幾何線條互相結(jié)合,無裝飾的立面造型,紅與黑的對(duì)撞色構(gòu)成了一個(gè)自由開放的幾何平面,為空間奠定了風(fēng)格基礎(chǔ),為其注入了熱情和溫度。
Irregular geometric lines are combined with each other, the undecorated facade shape, and the contrasting colors of red and black form a free and open geometric plane, which lays the style foundation for the space and injects passion and temperature into it.
輕盈簡(jiǎn)約的線條感、木質(zhì)與燈光的結(jié)合,將原本帶有煙火氣的餐廳多了一份對(duì)品質(zhì)生活的儀式感。Light and simple lines, the combination of wood and light, for dining room that have a family atmosphere added a ritual feeling to quality life.
色彩與幾何的設(shè)計(jì)理念已夠強(qiáng)烈,因此設(shè)計(jì)師對(duì)于門套進(jìn)行減法處理,打破常規(guī)。創(chuàng)造出有趣的互動(dòng)視覺。The design concept of color and geometry is strong enough, so the designer subtracted the door cover to break the routine. Create interesting interactive visions.
當(dāng)陽光撒進(jìn)書房的一角,幾本喜愛的書在椅邊,舒適而愜意。
When sunlight scattered into the corner of the den, a few favorite book in the edge of a chair, comfortable and cozy.
臥室延續(xù)了簡(jiǎn)約的氣質(zhì),不需要過多的裝飾,呈現(xiàn)優(yōu)雅內(nèi)斂的空間。每一處的細(xì)節(jié),都表現(xiàn)了設(shè)計(jì)師對(duì)審美質(zhì)感的要求。The bedroom continues the simple temperament without excessive decoration, presenting an elegant and restrained space. Every detail expresses the designer's requirements for aesthetic texture.
低飽和度的灰色和米白色,自然與光影的運(yùn)用,營(yíng)造出溫馨舒適的氛圍。Low saturation gray and off-white, the use of nature and light and shadow create a warm and comfortable atmosphere.
梳妝臺(tái)處紅色與黑色的色彩對(duì)比,增加空間的層次感。
The colour contrast of red and black is passed in dresser, the administrative levels that increases a space feels.
其他other
平面圖 | Plan
軸測(cè)圖 | Axonometric
————————————————————————————————————————————————————————————
項(xiàng)目地點(diǎn) | 中國(guó)杭州
項(xiàng)目面積 | 170㎡
設(shè)計(jì)時(shí)間 | 2019.5
主案設(shè)計(jì) | 夏偉
設(shè)計(jì)團(tuán)隊(duì) | 楊晨愉、sasa
空間攝影 | 川河映像
主要材料 | 瓷磚、木地板、藝術(shù)涂料、不銹鋼、洞石
更多相關(guān)內(nèi)容推薦
沈院室內(nèi)設(shè)計(jì) | 打破枷鎖的定義
Diana Lobodiuk | 現(xiàn)代極簡(jiǎn)風(fēng)一居室


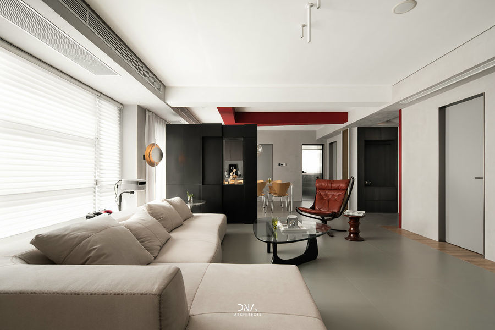
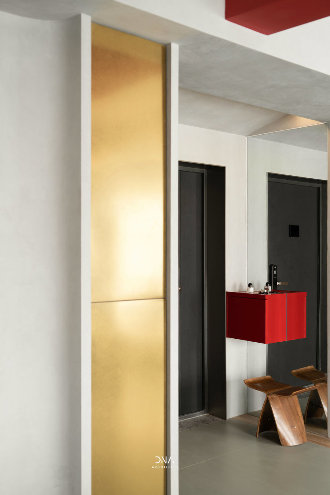
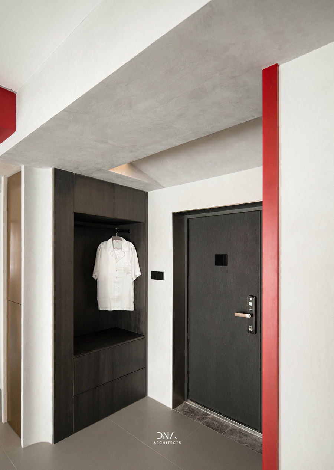
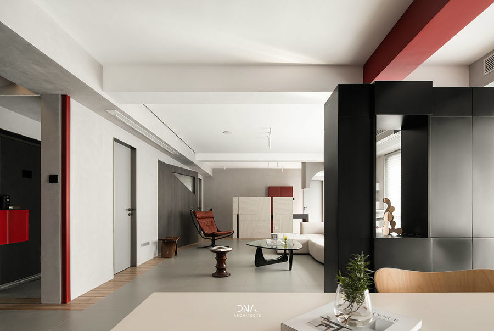
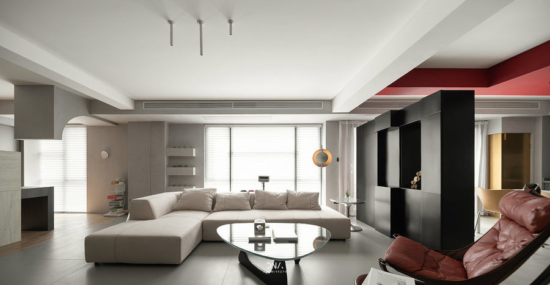
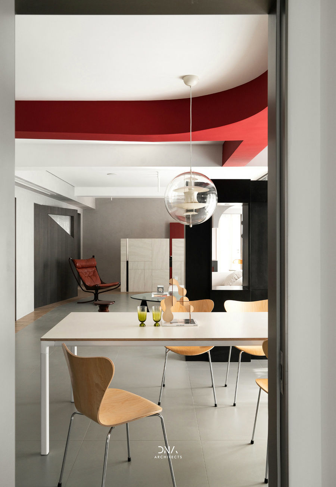
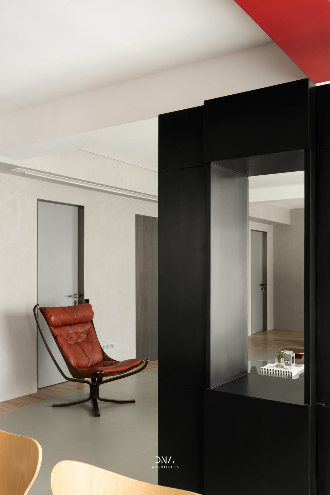
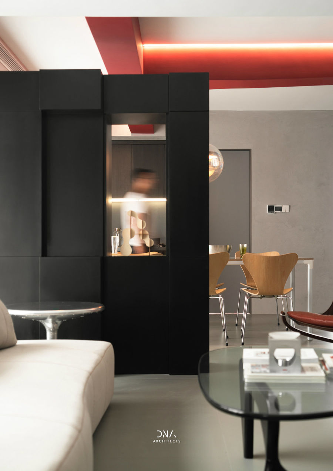
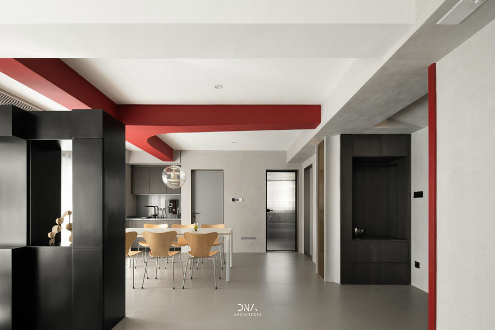
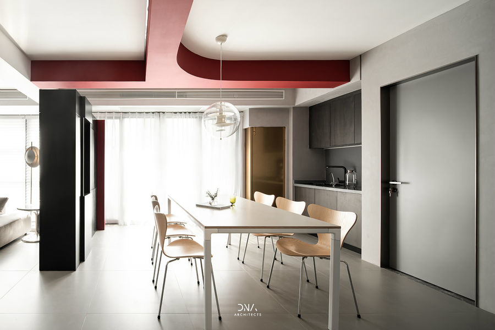
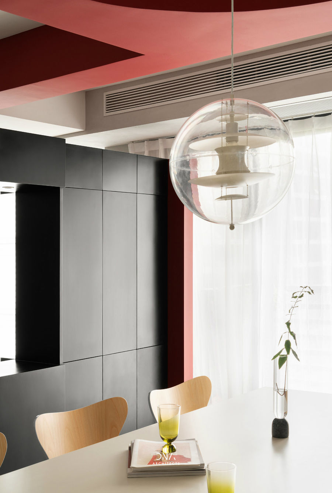
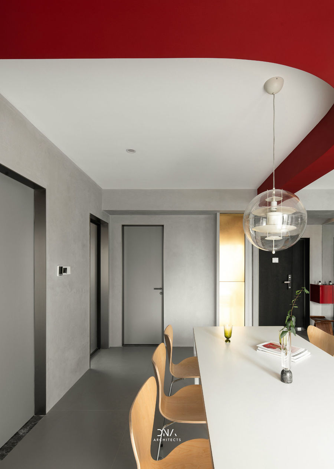
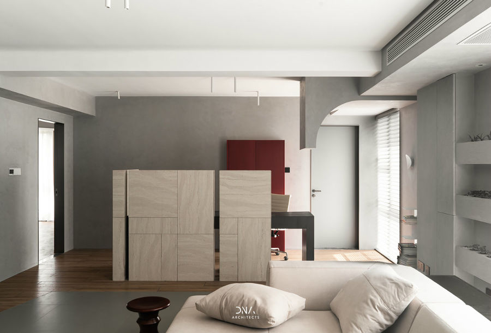
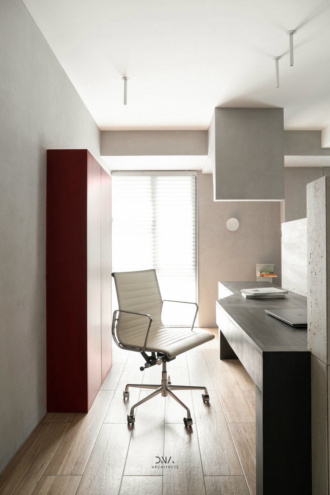
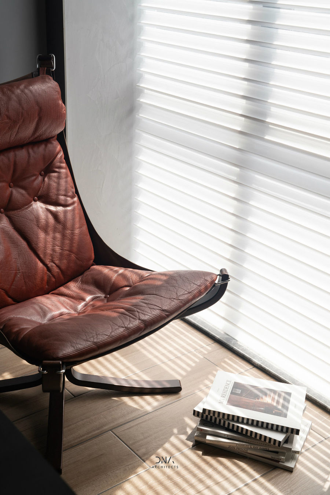
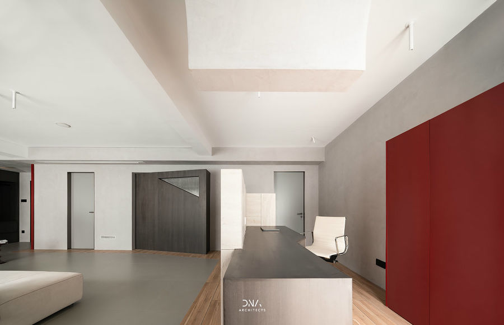
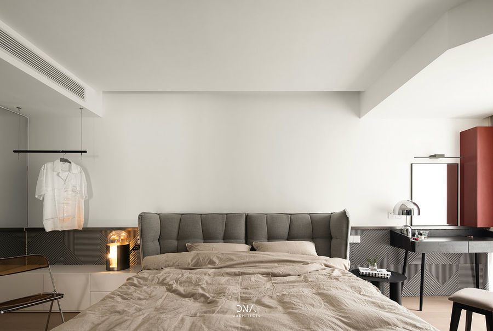
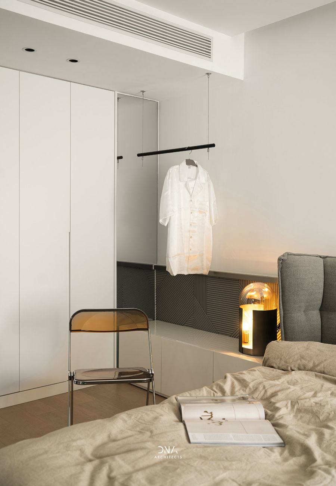
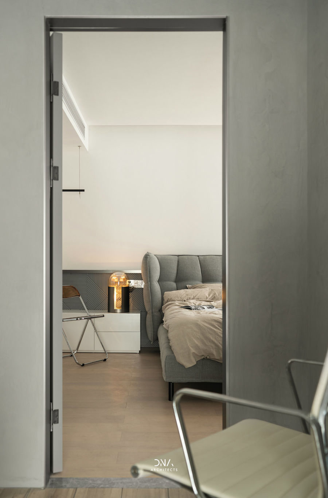
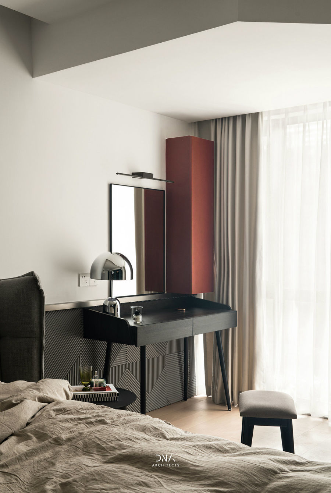
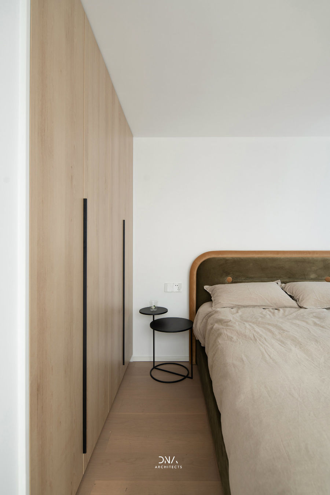
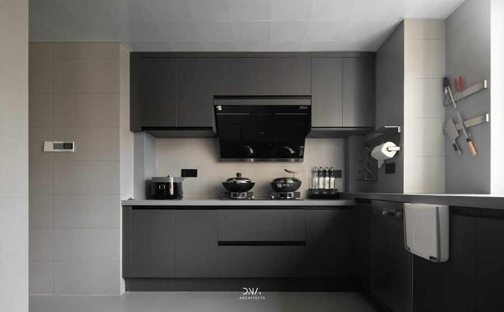
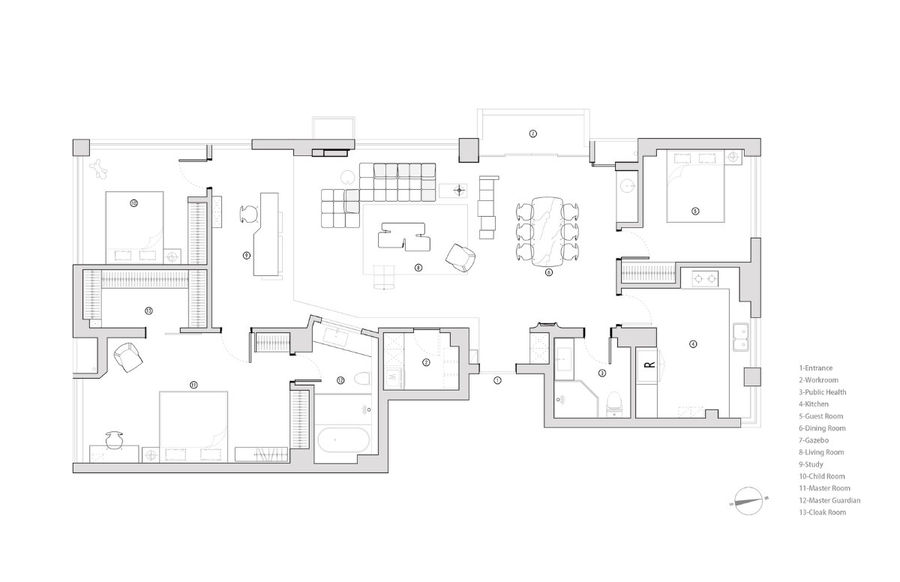
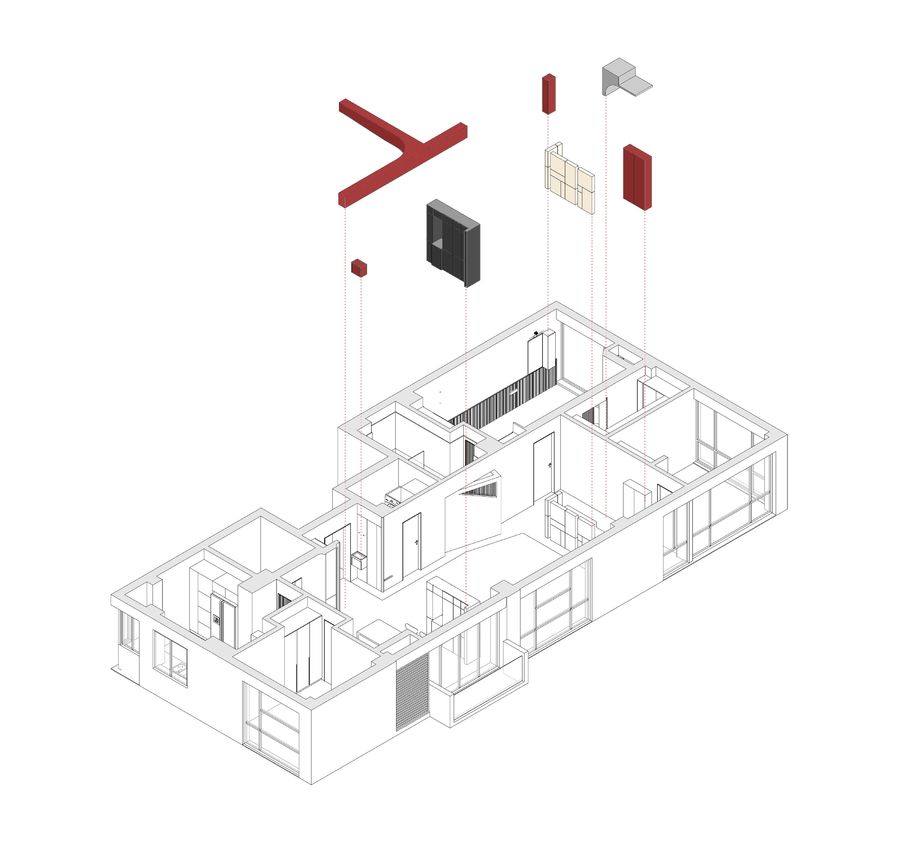











評(píng)論(0)