慶記鮑魚(yú)雞餐廳 | 水木言設(shè)計(jì)
如果你能改變?nèi)藗冇^看的方式,就有可能改變他們思考的方式。我們觀察到,碎片信息爆炸和強(qiáng)調(diào)飛速發(fā)展的時(shí)代,人的感覺(jué)已被碎片記憶影響、控制,而當(dāng)我們用清晰可感知的純粹的形體,讓人感受到整體并能自我滲透時(shí),人們會(huì)體驗(yàn)到個(gè)體的鮮活和完整性,所以重回事件的“整體性感受”是這次設(shè)計(jì)初始的出發(fā)點(diǎn)
鮑魚(yú)和雞是中國(guó)人的傳統(tǒng)美食,有著特別的烹飪方式,認(rèn)為這兩個(gè)食材是對(duì)人的健康是有幫助的,對(duì)于品牌選址的城市——中國(guó)長(zhǎng)沙,離海很遠(yuǎn)的內(nèi)陸城市,所以鮑魚(yú)尤為珍貴,那對(duì)于鮑魚(yú)生長(zhǎng)的環(huán)境——大海,賦予空間的不僅是地域文化的移植,更是面對(duì)一片海的遼闊、深遠(yuǎn)、純粹與沉思,無(wú)論是有沒(méi)靠海邊生活的人們,海的語(yǔ)境總能與人共情,讓人有無(wú)限想象的空間。
▼空間生成,Dynamic model analysis ? 水木言設(shè)計(jì)機(jī)構(gòu)
▼入口吧臺(tái),bar at the entrance ? 廖魯
在傳統(tǒng)文化里,宇宙、自然和人可以是合成一體的,三者可以等于一,一是萬(wàn)物的起始點(diǎn),有一生二、二生三、三生萬(wàn)象之說(shuō),所以對(duì)于設(shè)計(jì)的表達(dá),雖然是純室內(nèi)空間,我們希望空間的頂面、立面、地面是一個(gè)整體,它的界限是模糊的,它合成一個(gè)整體,猶如海天一色的連接和純粹,當(dāng)人步入已完成的這個(gè)空間時(shí),因?yàn)榻缦薜哪:蛯哟蔚淖兓藗儗?duì)于空間大小的判斷都會(huì)超出實(shí)際面積,這也是能在“小中見(jiàn)大”的人的整體觀。In traditional culture, the universe, nature and human beings can beintegrated into one. One stands as the starting point of all things. There is asaying that two in one, three in two, three in all. So for the design, althoughit is pure interior space, we hope that the top, facade and ground of the spaceare as a whole. Its boundary is fuzzy, and it forms a whole, just like theconnection and purity of the sea and sky. When people enter the completedspace, because of the fuzzy boundary and the change of the level, people’sjudgment of the size of the space will exceed the actual area, which is alsothe holistic view of the people who can “see the whole picturefrom the small part”.
▼入口旁的弧形卡座,the arc-shaped card seat area ? 廖魯
▼材質(zhì)搭配,the materials ? 廖魯
這些海浪般翻卷、疊加的形體,隨著步入產(chǎn)生位移與變化,并劃分出前廳、就餐區(qū)、吧臺(tái)、包房等功能區(qū),弧形引導(dǎo)人逐步往里探索,弧形的卡座區(qū)、中央水吧臺(tái)、架空的包房,因在不同區(qū)域設(shè)置不同的功能,豐富了空間的層次和流線。These objects like rolling, superimposed shapes, changed along with the movement anddivided into the front hall, dining area, bar, private room and other functionalareas. Arc guides people to explore step by step. The arc-shaped card seat area, central water bar and overhead private room enrich the level and streamline of space due to different functions in different areas; Waves, reefs and volcanic rocks give the space a sense of strength and human texture, the trajectory of the stars on the top stretches the sense of scale, and evokes people’s yearning and love for nature in an abstract form.
▼中央水吧,the central water bar ? 廖魯
▼內(nèi)含不同功能區(qū),different functions in different areas ? 廖魯
▼透過(guò)墻上窗洞看就餐區(qū),view of the dining area through the window ? 廖魯
而這抽象的形態(tài),則構(gòu)建出和諧、寧?kù)o、活力、剛硬的美,釋放出人們?cè)诟髯陨顟騽≈性?jīng)體驗(yàn)到的感情震蕩,再次重拾對(duì)自然、世界的向往和熱愛(ài)。當(dāng)人們面對(duì)這樣一個(gè)尺度的空間時(shí),在就餐之余希望能產(chǎn)生這樣的思考,空間將指向何處?人會(huì)走向何處?生命會(huì)走向何處?This abstract forms the sence of harmony, tranquility, vitality,rigidity.it releases the emotional shock that people have experienced in their life and raises their passion and love for the world and nature.When peopleconfronted with such a scale of space, when dining, they will think with suchquestions:where will the space stretch? Where will people go? Where will lifego?
▼豐富的流線型天花板,the streamlined ceiling ? 廖魯
特別值得一提的是對(duì)于建筑內(nèi)部空間的改造,這是一個(gè)多次被重復(fù)利用的空間,經(jīng)歷過(guò)非常多的業(yè)態(tài),不同的業(yè)態(tài)在離開(kāi)后留下的空間的結(jié)構(gòu)和痕跡都不一樣,原空間本身又是臨街面很窄,進(jìn)深很長(zhǎng),結(jié)構(gòu)柱立在廳中,原來(lái)就做過(guò)的夾層和廚房等投資方希望能再次調(diào)整利用等一些不利因素。Inparticular, it is worth mentioning that the transformation of the internalspace of the building, which is a space that has been repeatedly used, haswitnessed many a formats, and the structure and trace of the space left bydifferent formats are different. The original space exists a narrow street front, a long depth, and the structural column stands in the hall. The investors hope to adjust and utilize the mezzanine and kitchen and other unfavorable factors.
▼旋轉(zhuǎn)樓梯通向二層,the spiral stairs leading to the second floor ? 廖魯
▼從二層看一層公共空間,view of the public dining area from the second floor ? 廖魯
重新梳理過(guò)的空間利用收銀臺(tái)、水吧臺(tái)、夾層等功能的設(shè)置形成由外而內(nèi)的“分段式”空間,以避免一覽無(wú)余過(guò)于直白造成空間失去神秘性。部分柱體被消化在水吧臺(tái)及墻體里,形成一個(gè)看上去無(wú)柱體的空間。The reorganized space uses the setting of cash register,water bar, mezzanine and other functions to form a “segmented” spacefrom the outside to the inside, so as to avoid the loss of mystery because of too straightforward view. Part of the column is digested in the water bar andthe wall, forming a seemingly columnless space.
▼二層包房,the private room ? 廖魯
當(dāng)我們有機(jī)會(huì)隨機(jī)采訪當(dāng)?shù)貋?lái)體驗(yàn)的客人問(wèn)他們的感受時(shí),得到最多的回復(fù)是“這是一個(gè)讓人驚喜的體驗(yàn)”。驚喜的言外之意是超出自己的一般性經(jīng)驗(yàn),而對(duì)于一個(gè)生活工作節(jié)奏很快的城市,客人平均就餐時(shí)間超過(guò)了70分鐘,我們想這個(gè)可能是因?yàn)椤罢w性感受”讓人能安靜下來(lái)。When we interview the local guests randomly and ask them how they feel, the mostcommon reply is “this is a surprising experience”. The implication ofthe surprise is beyond our general experience. For a city boasted a rapid paceof life and work, the average dining time of guests accounts for over 70minutes. We reckon that maybe “overall sensuality” makes people feelpeaceful.
▼細(xì)部,details ? 廖魯
▼剖面圖,sections ? 水木言設(shè)計(jì)機(jī)構(gòu)
▼平面圖,plans ? 水木言設(shè)計(jì)機(jī)構(gòu)
項(xiàng)目名稱:慶記鮑魚(yú)雞餐廳
設(shè)計(jì)范圍:室內(nèi)設(shè)計(jì)
項(xiàng)目地點(diǎn):中國(guó)湖南省長(zhǎng)沙市雨花區(qū)芙蓉中路三段327號(hào)
項(xiàng)目面積:360㎡
設(shè)計(jì)機(jī)構(gòu):水木言設(shè)計(jì)機(jī)構(gòu)
設(shè)計(jì)需求聯(lián)系微信:44247496
主案設(shè)計(jì)師:梁寧健
輔助設(shè)計(jì)師:李新麗、孫飄
設(shè)計(jì)起止日期:2020年10月
完工時(shí)間:2021年2月1日
主要材料:微水泥、金屬板、火山石、麻石自然面、巖板
空間攝影:廖魯
設(shè)計(jì)編輯:金雪鵬
更多相關(guān)內(nèi)容推薦
奈時(shí)設(shè)計(jì) | 新型美妝茶文化品牌店
城外建筑 | 廣東惠州”南昆秘境“藝術(shù)餐廳設(shè)計(jì)


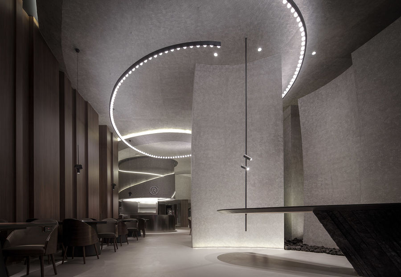
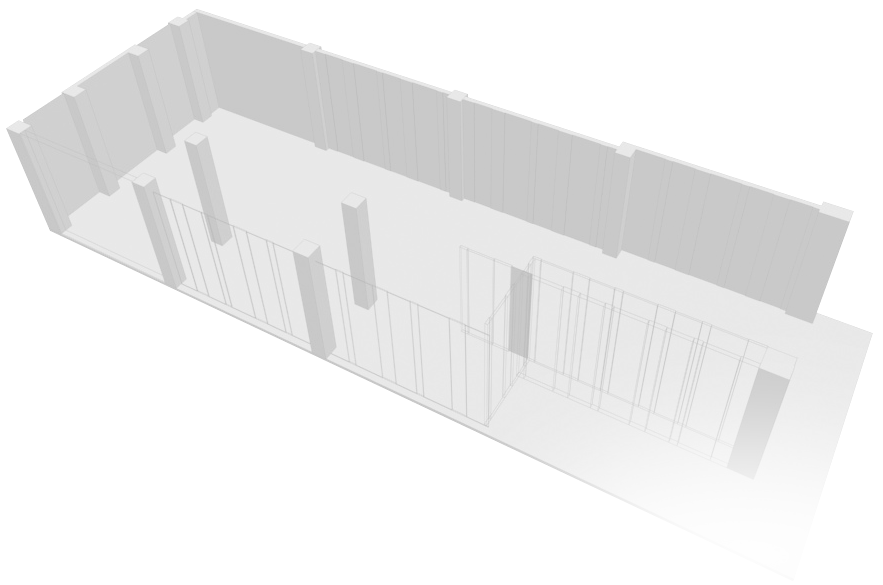
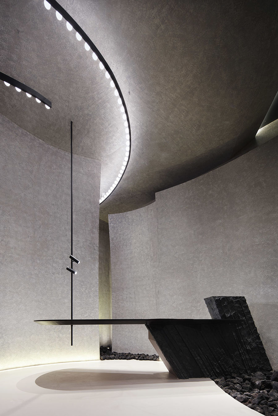
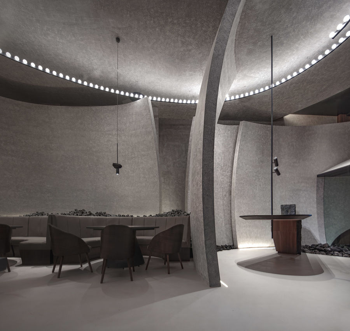
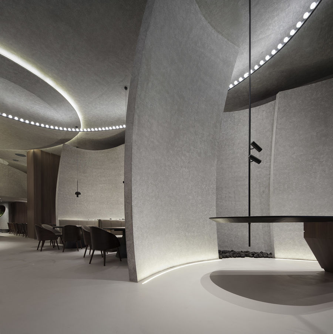
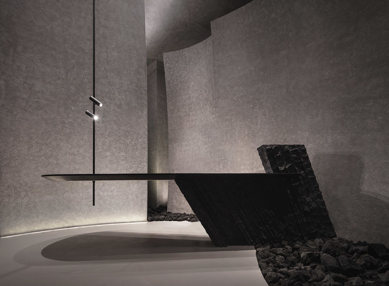
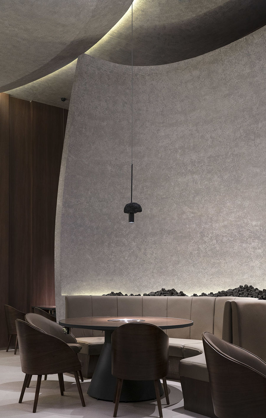
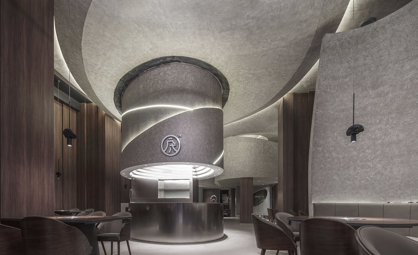
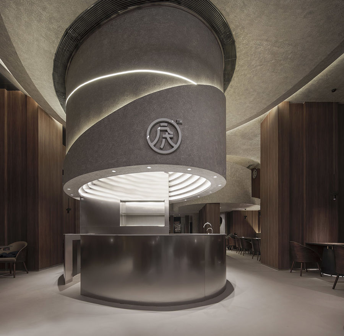
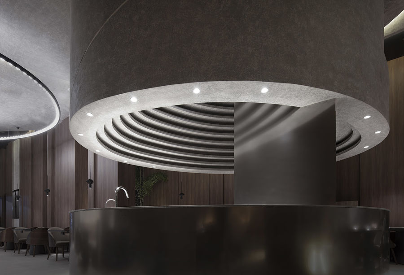
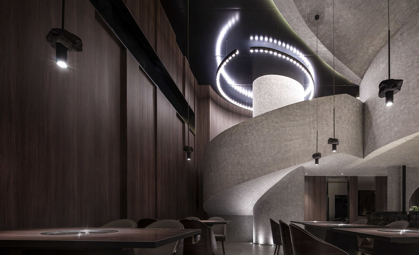
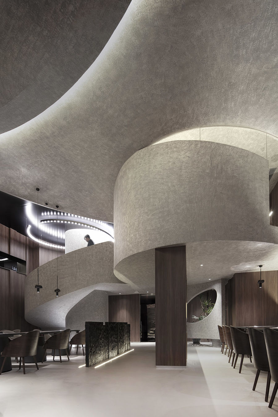
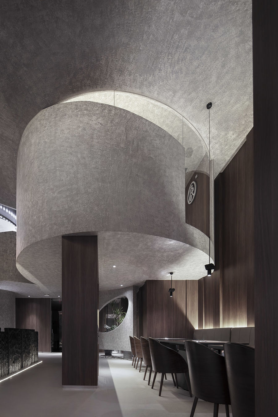
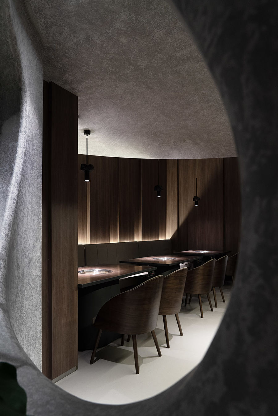
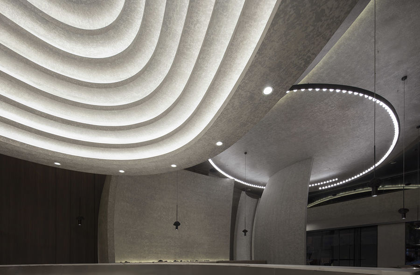
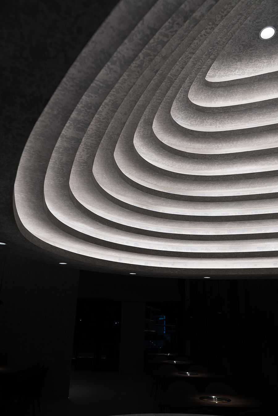
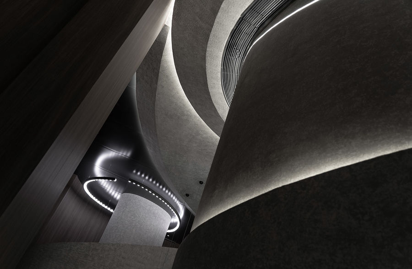
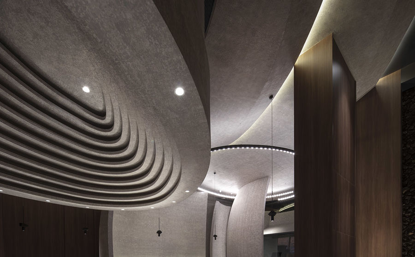
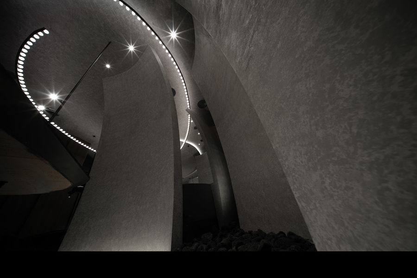
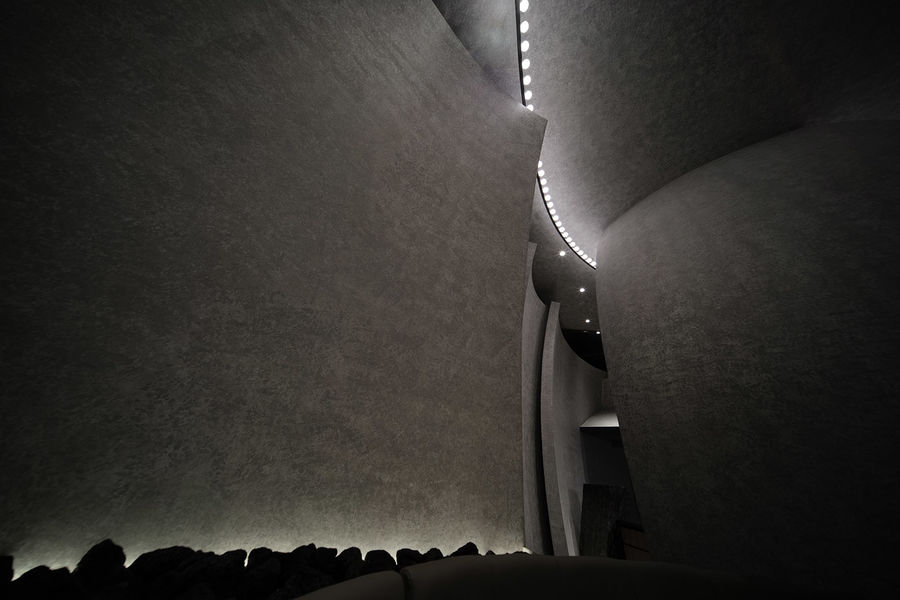
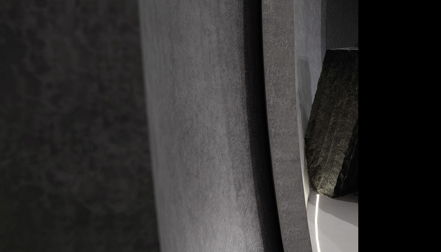
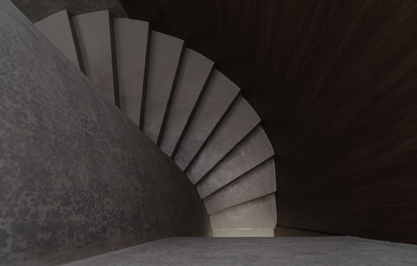
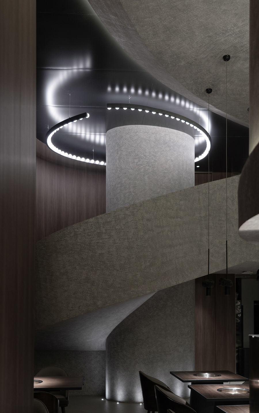
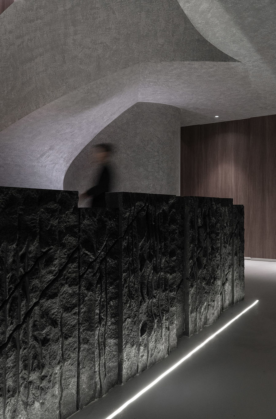
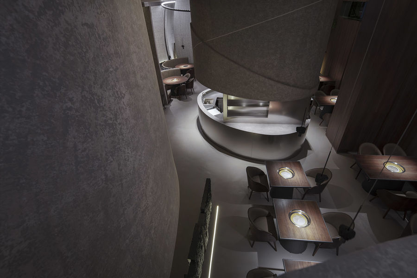
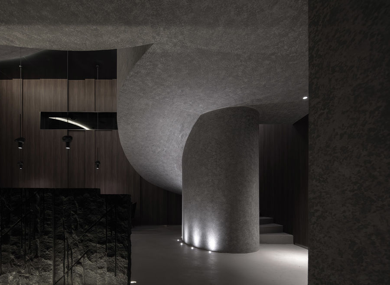
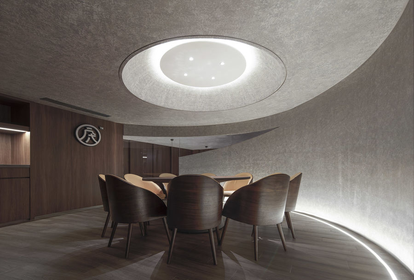
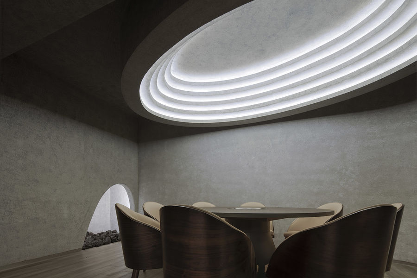
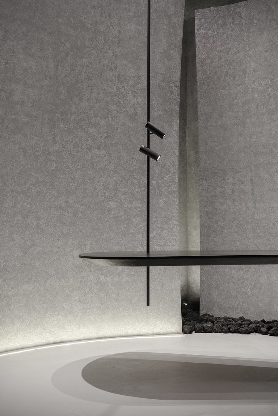
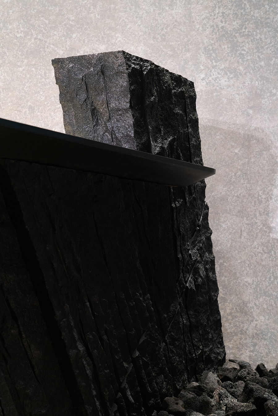

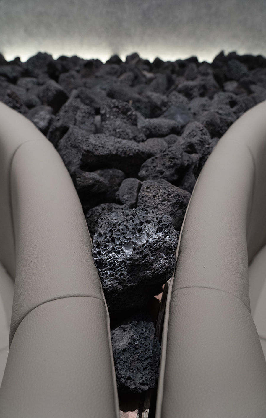
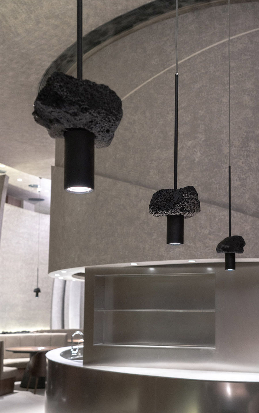
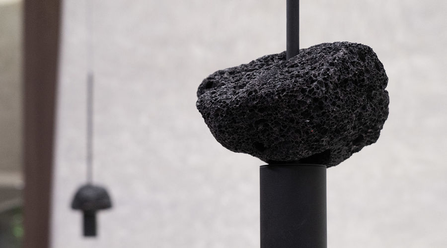
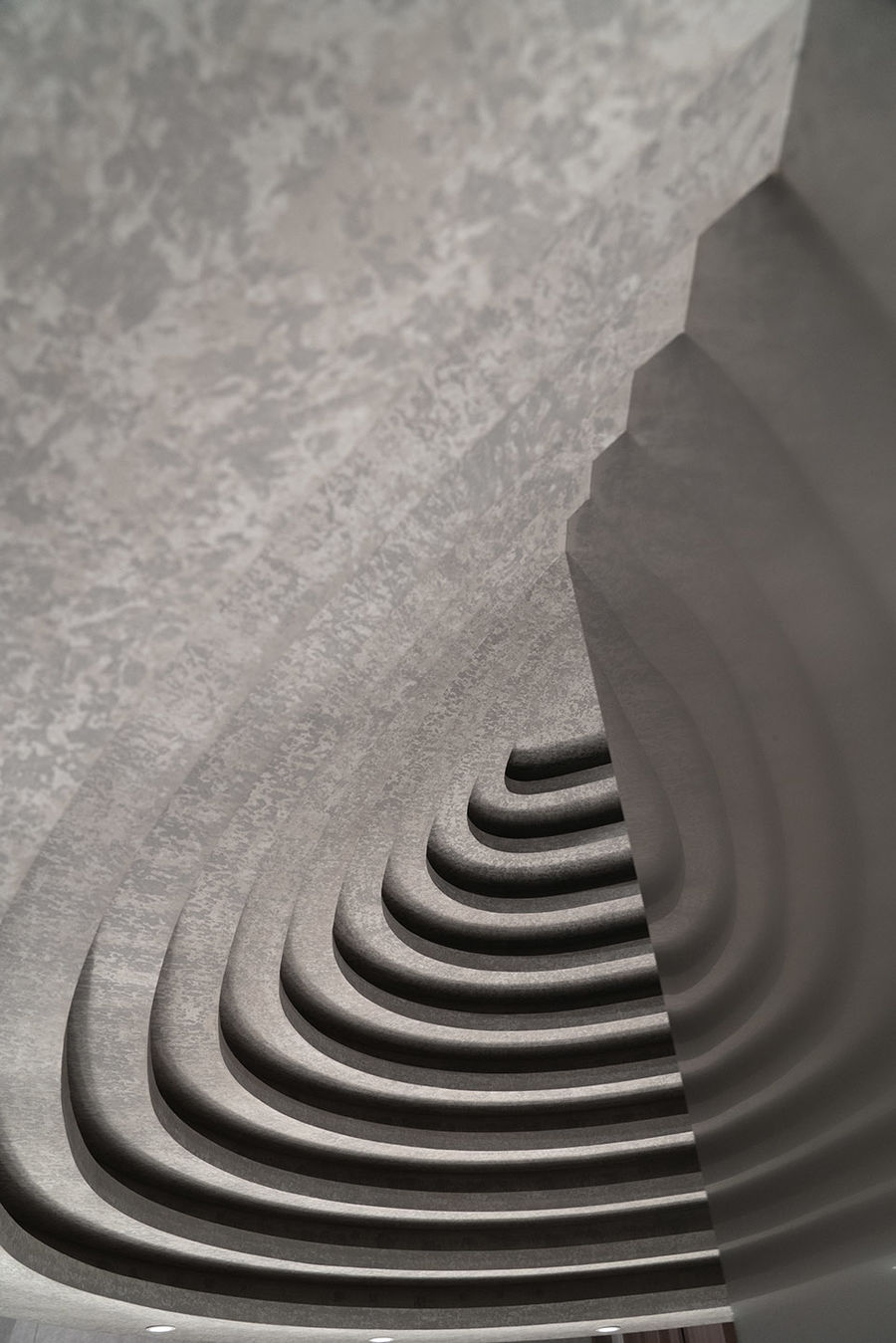


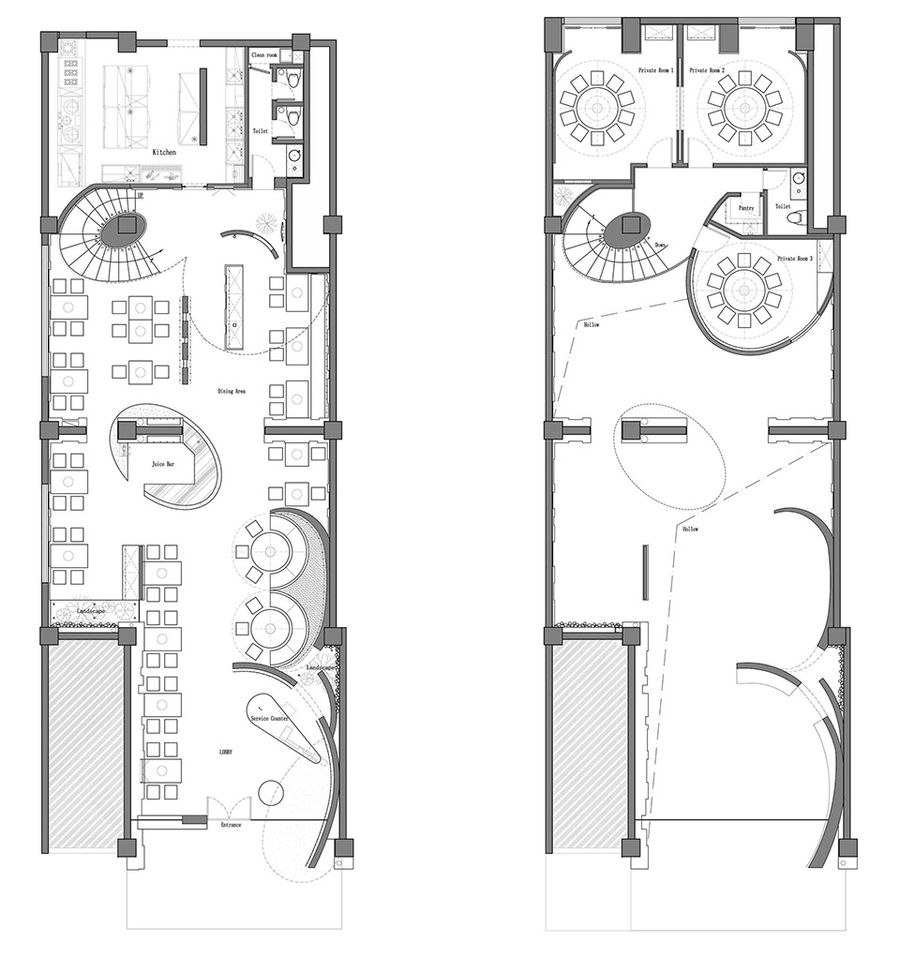











評(píng)論(0)