項目坐落于雅加達中央商務區,由Studio Kota事務所設計,白天是一家日式休閑餐廳,晚上則是清酒酒吧。
Located in the heart of Jakarta’s Central Business District Issei is a casual Japanese restaurant by day and sake bar by night.
▼室內空間概覽,overall view of the project ? William Sutanto
餐廳的外立面上設有垂直的木制格柵,以減弱西曬帶來的刺眼陽光。這些木制格柵除了具有遮陽的實用功能外,還出于對立面美學效果的考慮。每個鰭片都有其獨特的形狀,共同構成了自然般流動的立面效果。
Vertical wooden fins are introduced on the facade of this restaurant to reduce sun fenestration from the west. In addition to its function to filter the sunlight the fins also contribute to the aesthetic of the facade. Each of the fins has its particular shape which collectively they construct an undulation form on the facade representing natural form.
▼餐廳外觀,exterior facade of the project ? William Sutanto
設計靈感來源于有機的自然景觀,這種靈感轉化為自由流動的曲率,并應用到座椅與吊頂裝飾的設計中。二層通高的餐廳空間上方裝飾著一系列大型懸掛屏風,成為整個餐廳引人注目的焦點。這些半透明的屏風與下方的座位布局相互呼應,營造出統一和諧的視覺體驗。
The design is inspired by organic pattern of natural landscape. This idea is translated into free flow curvatures that are applied into the geometry of the seatings and hanging screens. The main dining area is characterized by its double height ceiling space filled with large curvy hanging screens.
These semi transparent screens are coordinated with the geometry of the seating layout below to give a consistent visual experience.
▼自由流動的懸掛屏風成為整個餐廳引人注目的焦點,The main dining area is characterized by the large curvy hanging screens ? William Sutanto
▼屏風與下方的座位布局相互呼應,These semi transparent screens are coordinated with the geometry of the seating layout below ? William Sutanto
▼深色主色調與溫暖的燈光相結合,The dark dominated color palette combined with warm illumination ? William Sutanto
深色主色調與溫暖的燈光相結合,營造出神秘而舒適的室內氛圍。當地的天然材料,如深色木材、天然石材以及礫石交織在一起,模擬出戶外環境,帶給人們宛如置身于大自然之中的感官體驗。
The dark dominated color palette combined with warm illumination gives an enigmatic yet warm interior atmosphere. Locally dan naturally sourced materials such as dark stained wood, natural stone and gravel are combined to simulate an experience of being outdoor in the nature.
▼樓梯與臺階,staircase and steps ? William Sutanto
▼深色木材、天然石材以及礫石,dark stained wood, natural stone and gravel ? William Sutanto
▼由屏風高度俯瞰室內空間,viewing the restaurant at the level of the hanging screens ? William Sutanto
主要用餐區的后部設有一個尺度更小,更為私密的用餐空間,從這里可以直接進入主題酒吧。該用餐空間中的座位布局與主要用餐區略有不同,旨在為小團體聚會營造出更為安靜私密的氛圍。此外,餐廳中還增設了夾層,夾層上設有包間,可以作為小型私人會議空間使用。包間內采用了與用餐區不同的淺色木制飾面,營造出更為明亮、溫暖、舒適的氛圍,與公共用餐區形成鮮明的對比。
At the back of the main dining area there is smaller, more intimate dining space with direct access to the main bar. This space has different seating arrangement to cater to smaller group patrons who is seeking for more quiet space. Additional mezzanine floor was added in the restraurant to give extra space for a private meeting room. To contrast the dining area, the private room has diferent wood finish to give a brighter, warmer and cosy ambiance.
▼夾層上的私密會議室,private meeting room on the mezzanine floor ? William Sutanto


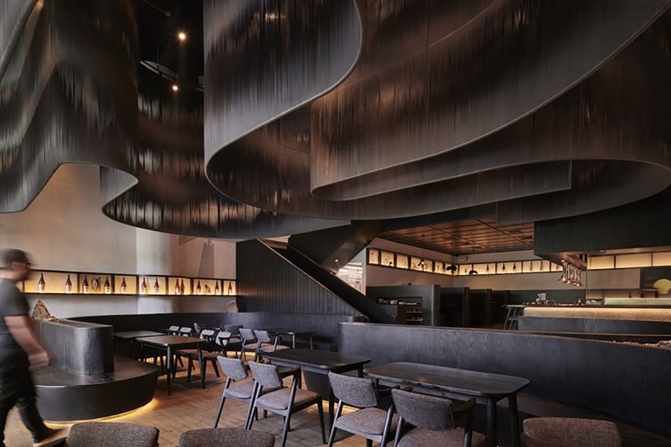
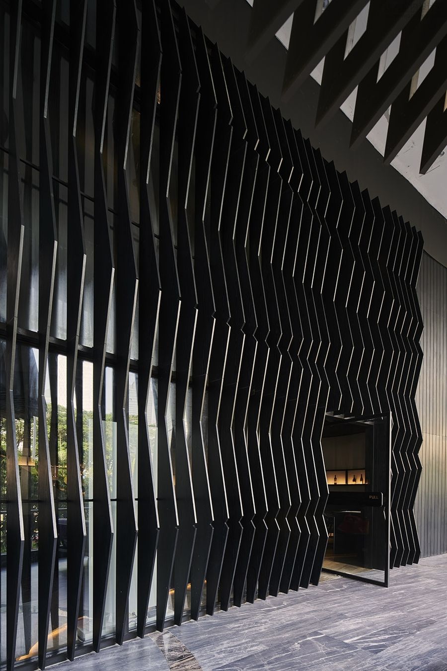
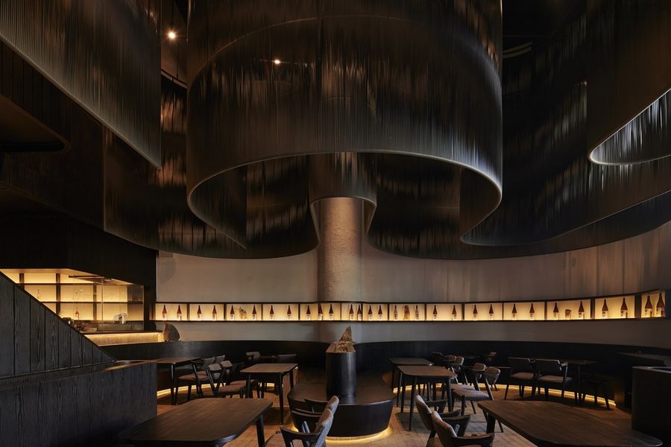
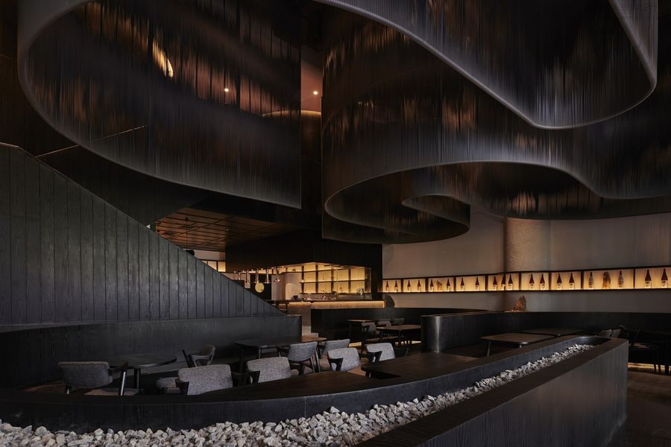
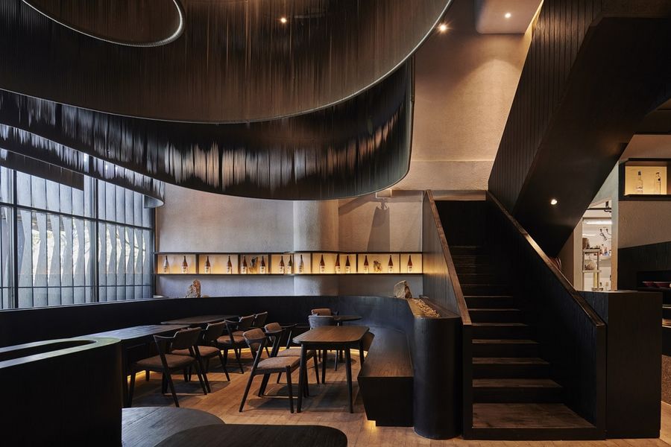
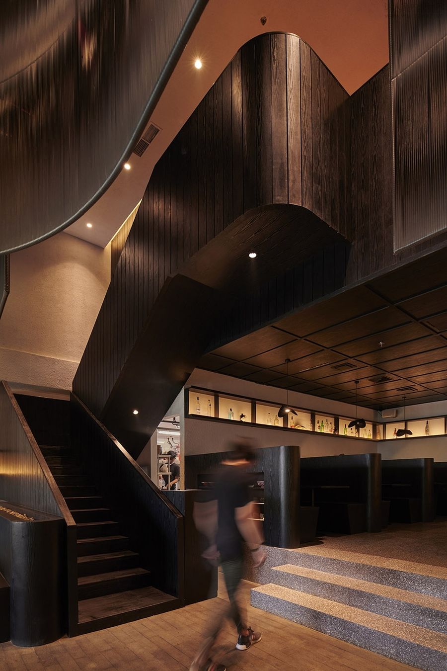
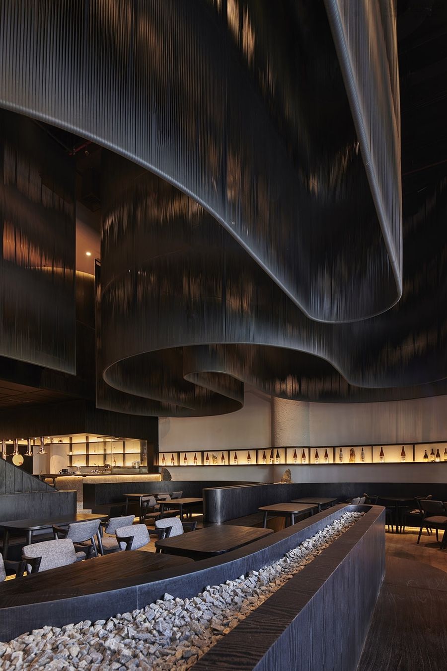
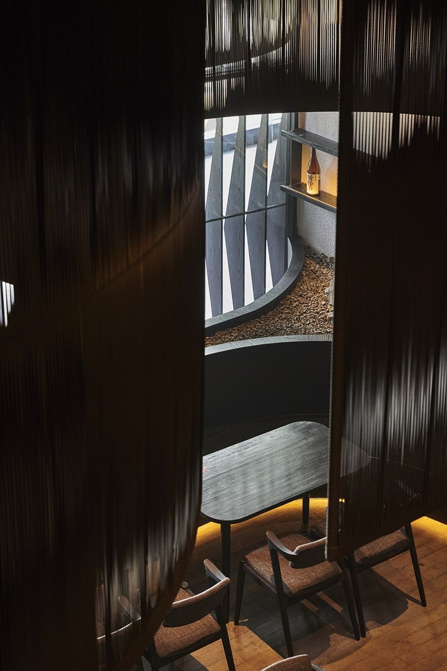
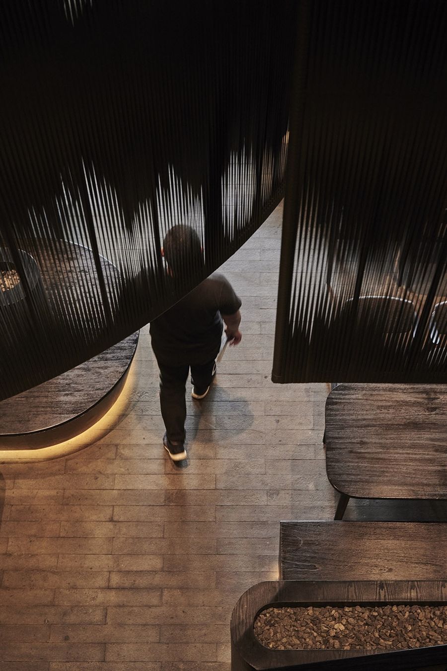
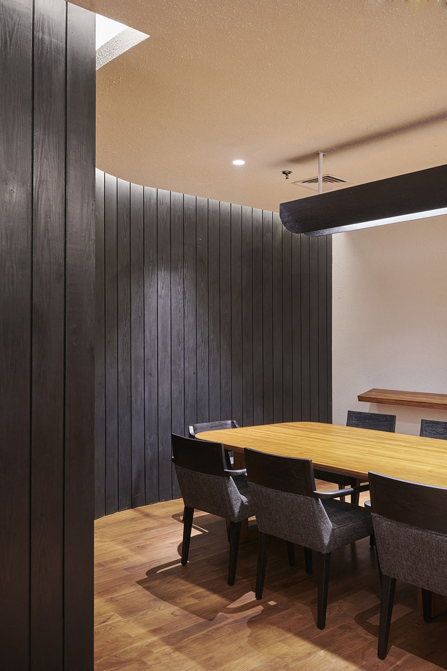
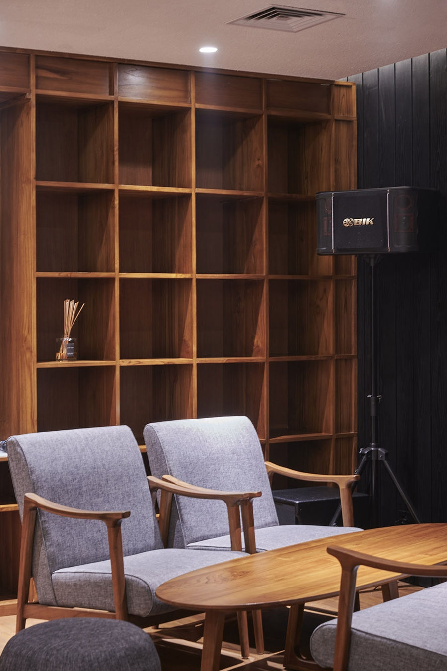
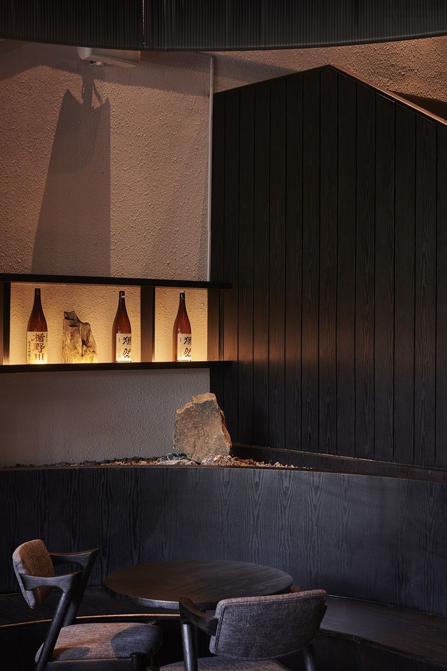
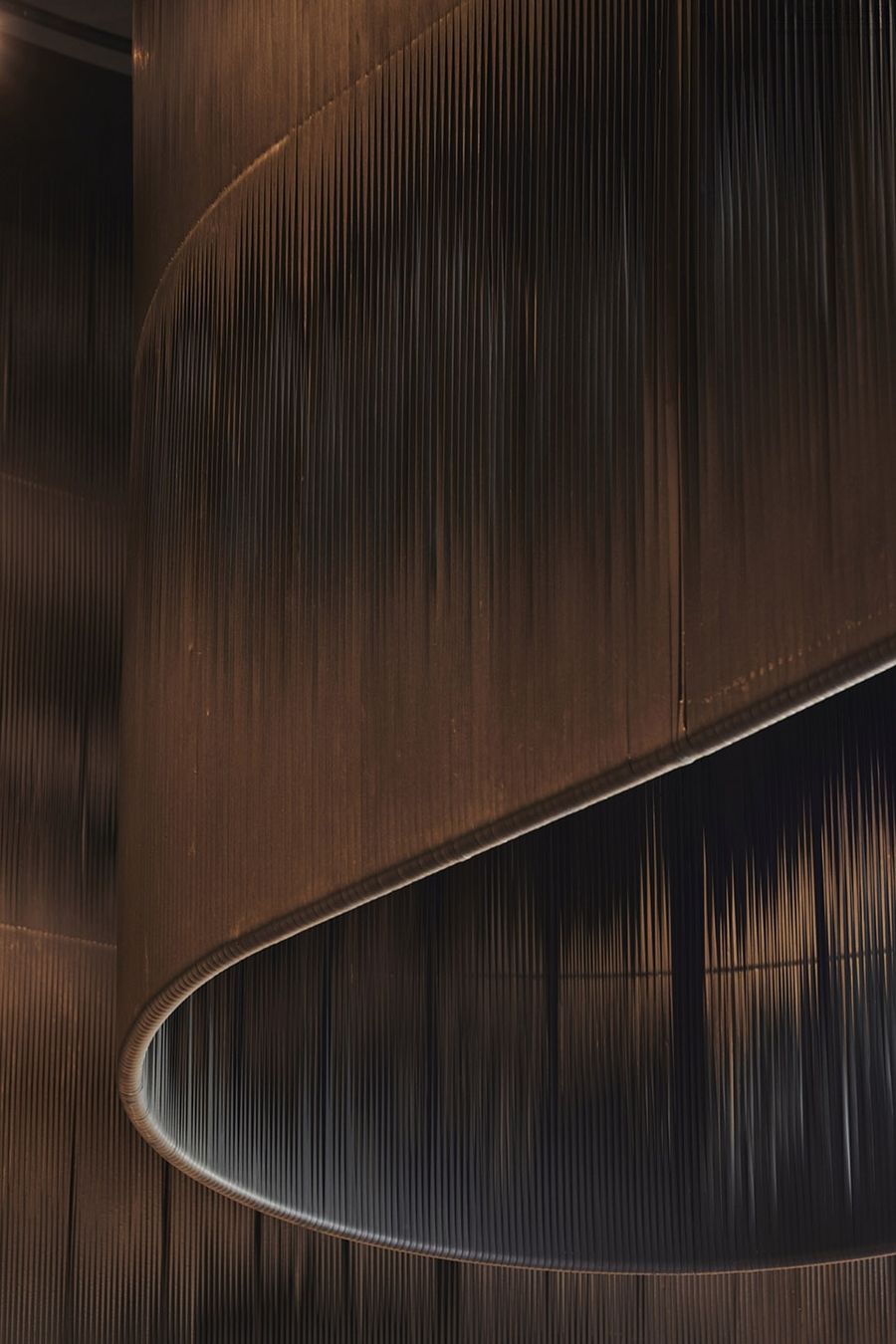
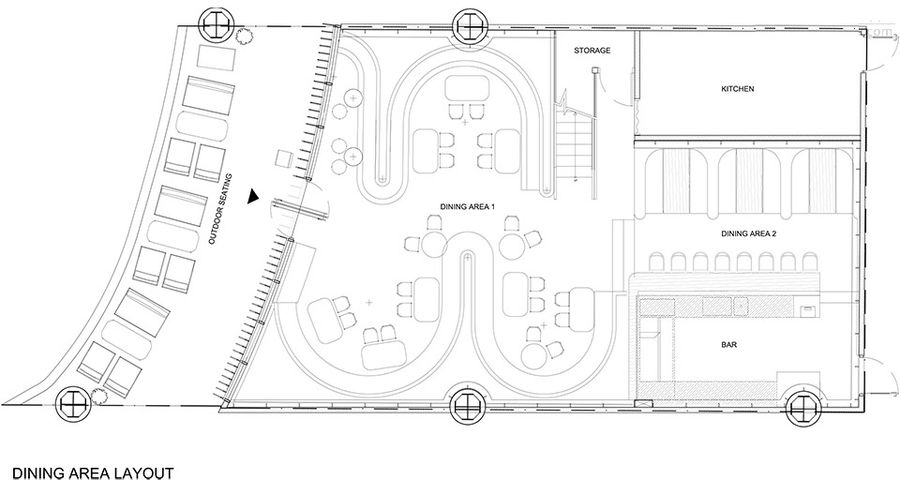











評論(0)