「 Psyche 」
科學與藝術的融合者
Balancing Art and Science - One Space Design
干凈敞亮的客廳,低調又有質感的軟裝搭配,用書架來作為隔斷將客廳與游戲室劃分出來,打破了常規的空間劃分方式。坐在沙發上享受著巨幕電視帶來最佳觀影效果,緩緩的將窗簾拉開,花園里精心搭配的花草映入眼簾,慵懶的小貓咪臥在花園里曬著太陽,放慢忙碌的腳步去靜靜享受生活的慢節奏。
The clean and bright living room is matched with simple and advanced soft furnishings, use the bookshelf as a partition to divide the living room and the game room, breaking the conventional space division method, making the space more transparent and bright.
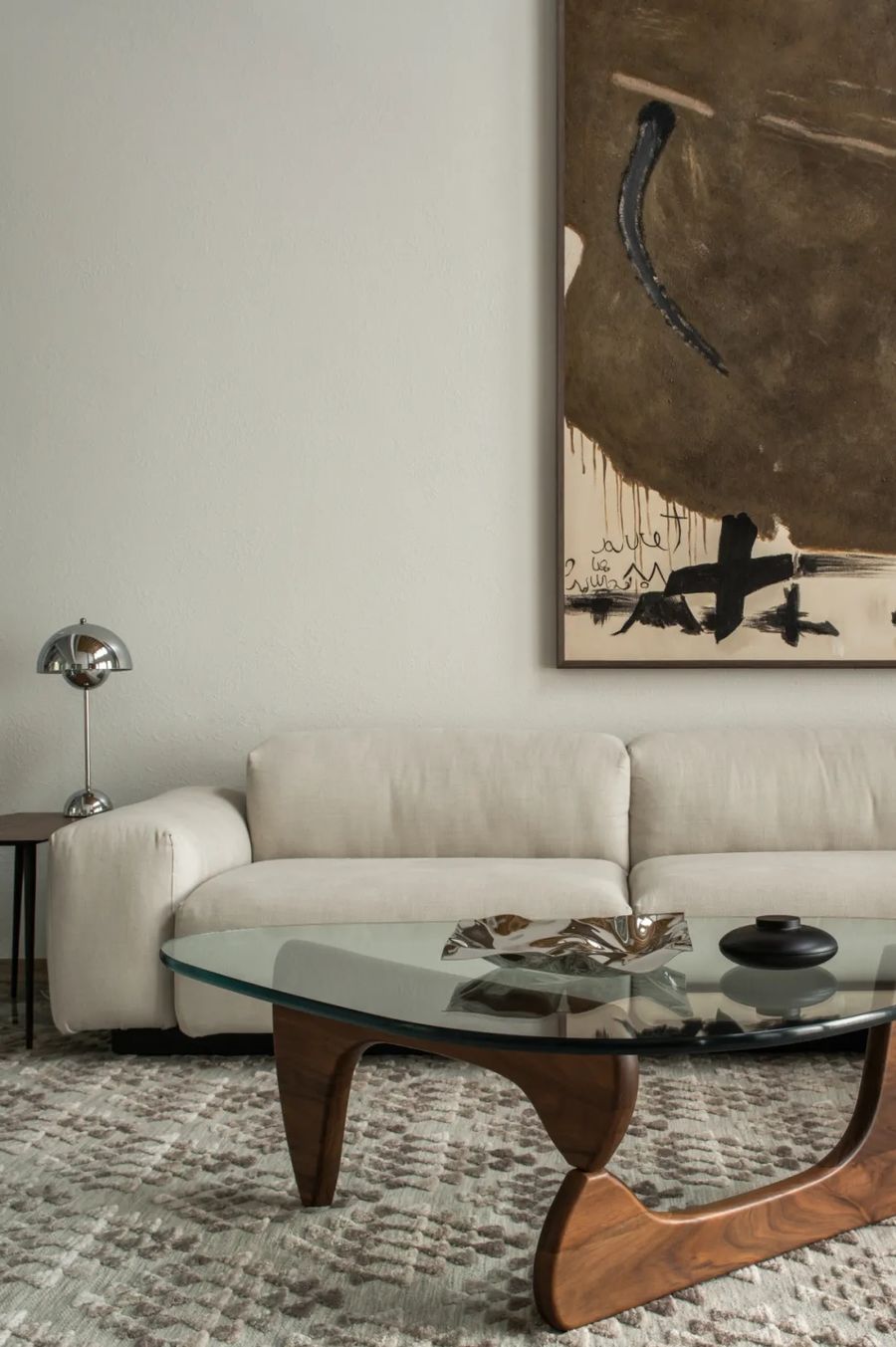
挑高的層高使二樓與三樓具有連通性,即是整體的一部分又是獨立的個體。
The high-rise space makes the overall space more advanced and opens up the field of vision.
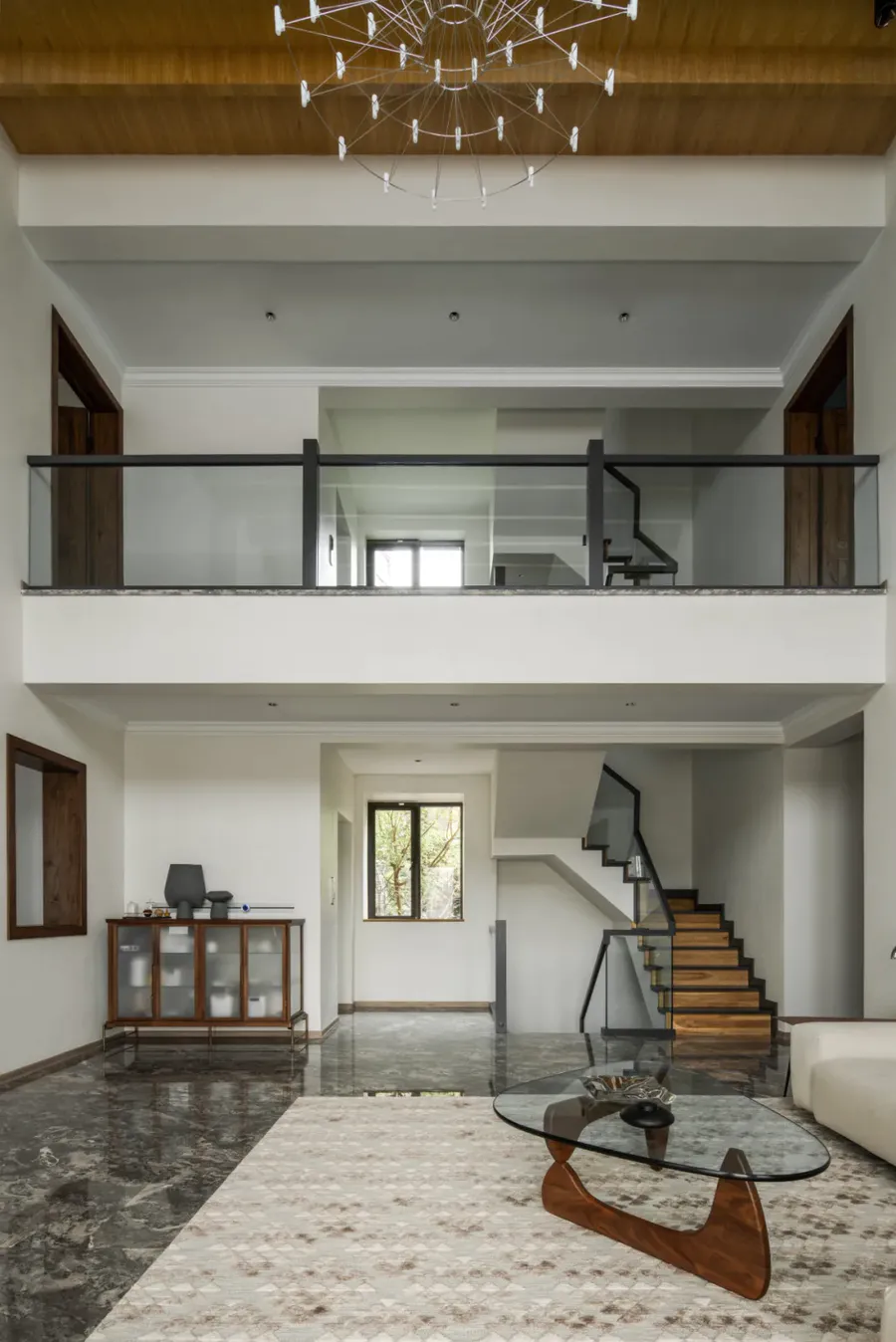
沒有繁瑣的裝飾,簡單舒適的搭配將業主高品質生活呈現出來。
There is no cumbersome decoration, simple and comfortable matching presents the owner's high-quality life.
廚房與客廳的隔斷處使用門洞和洞口的方式,沒有門窗的約束,使整個空間有了互動性。
The partition between the kitchen and the living room uses door openings, without the constraints of doors and windows, making the entire space interactive.
兒童房分別位于三樓的兩側,潔凈的藍色調與木制元素的搭配,利用空間與色彩疊加的方式帶來不一樣的視覺效果,摻插著一些具有童趣的小擺件為靜謐的空間增添了一些活潑的氛圍,小朋友們可以在各自的房間享受著屬于自己的小小世界。
The children’s rooms are located on both sides of the third floor. The clean blue color and wooden elements are used to bring different visual effects through the superposition of space. It is mixed with some childlike ornaments to create a quiet space to added some lively atmosphere.
主臥室的整體色調干凈,細節處透露些許自然與清爽,延續了優雅的格調,為空間增添了私密性與知性從容的調性。臥室,衣帽間和書房之間沒有過多的阻擋,空間與空間相互照應著。在這樣開放式的空間里完完全全的將自己放松,拋去平日的瑣碎有的只是伴侶的陪伴。
The master bedroom is very clean and comfortable. The details reveal a little natural and refreshing, which continues the elegant style and adds privacy and intellectual calmness to the space.There are no too many obstructions between the bedroom, cloakroom and study, and the space and the space take care of each other. In such an open space, completely relax yourself, and throw away the usual trivialities and some are just the companionship of your partner.
項目 / 名稱
Project Name / Psyche
項目 / 面積
Project Area / 698㎡
項目 / 時間
Project Time / 2021年
設計 / 成都壹閣設計
Design / ONE SPACE DESIGN
設計 / 創意總監
Creative Director / Denny Ho & 鐘莉
設計 / 設計總監
Design Director / 李姝霖
攝影 / 賀川
Photographer / 形在空間攝影


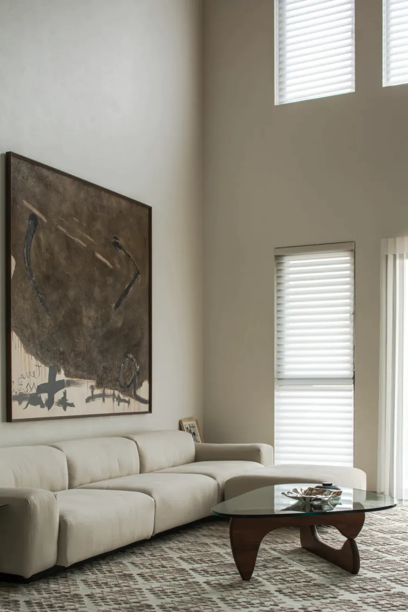
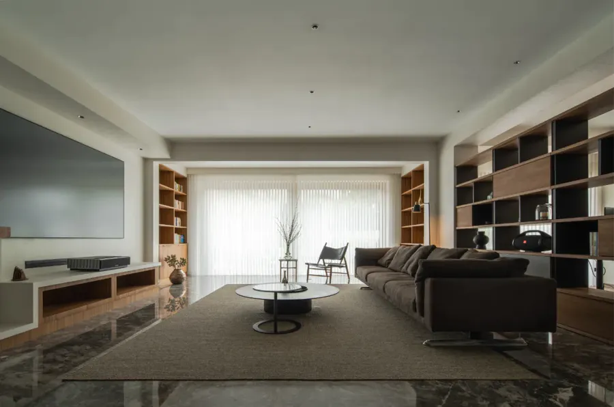
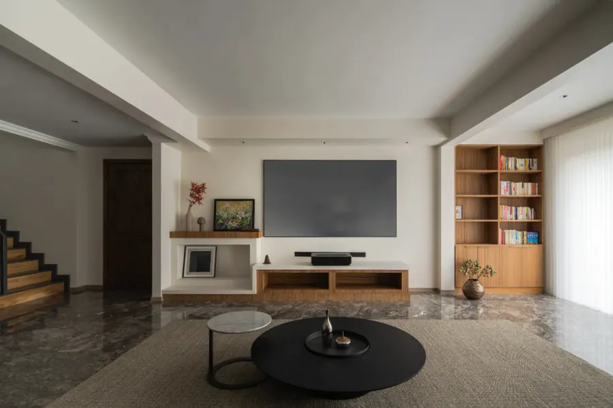
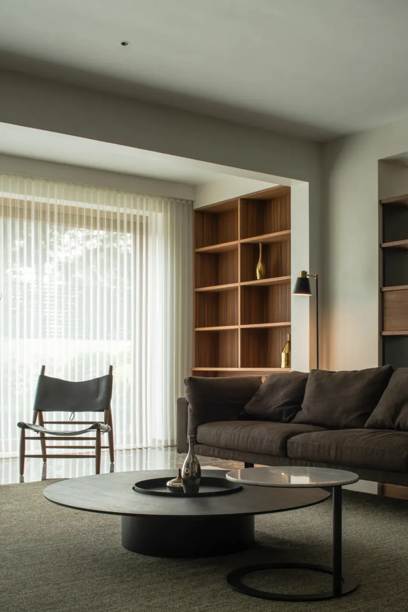
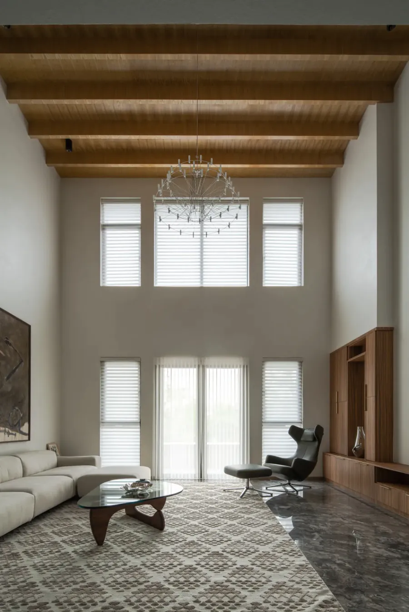
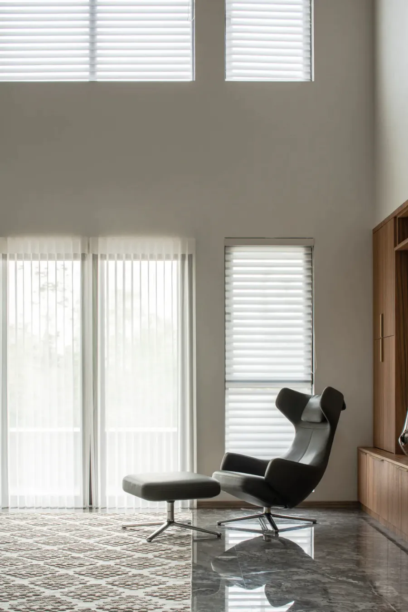
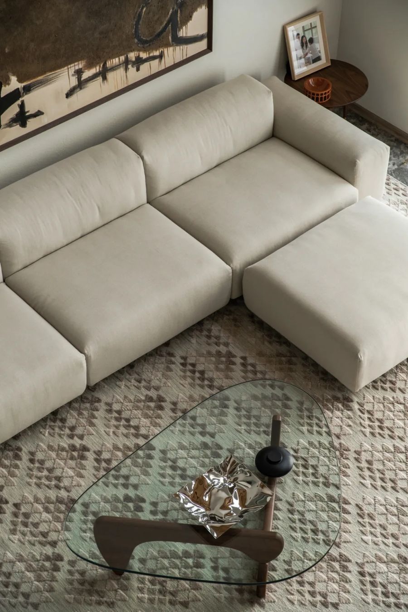
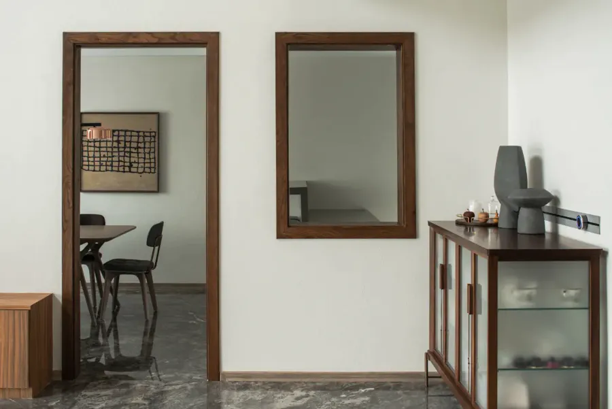
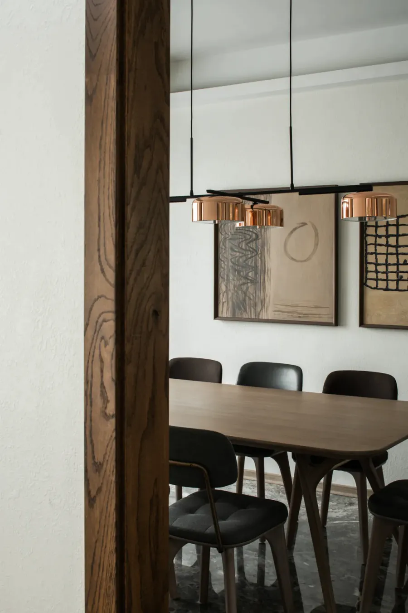
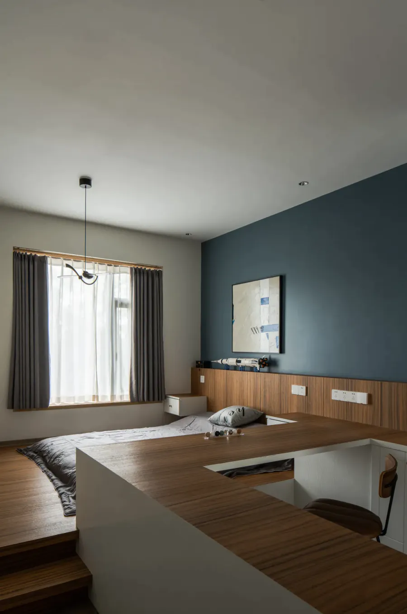
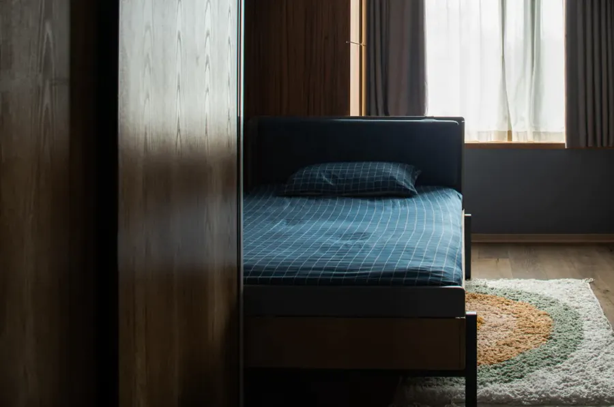
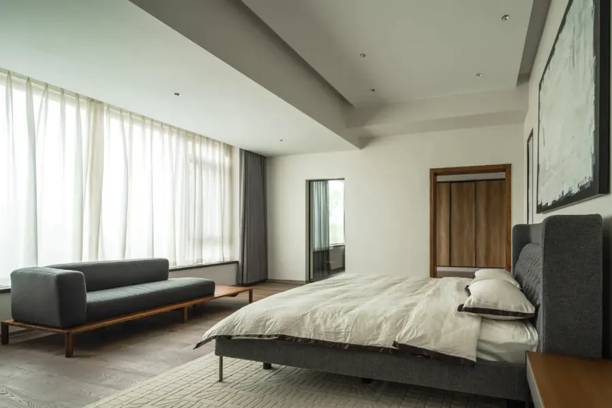
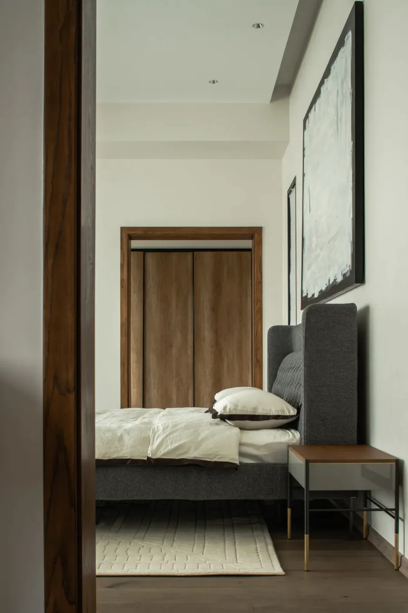
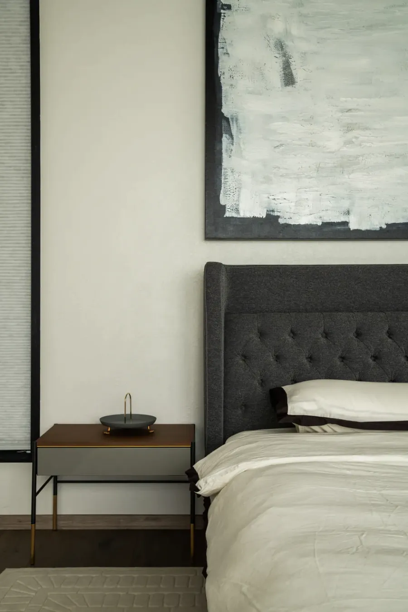
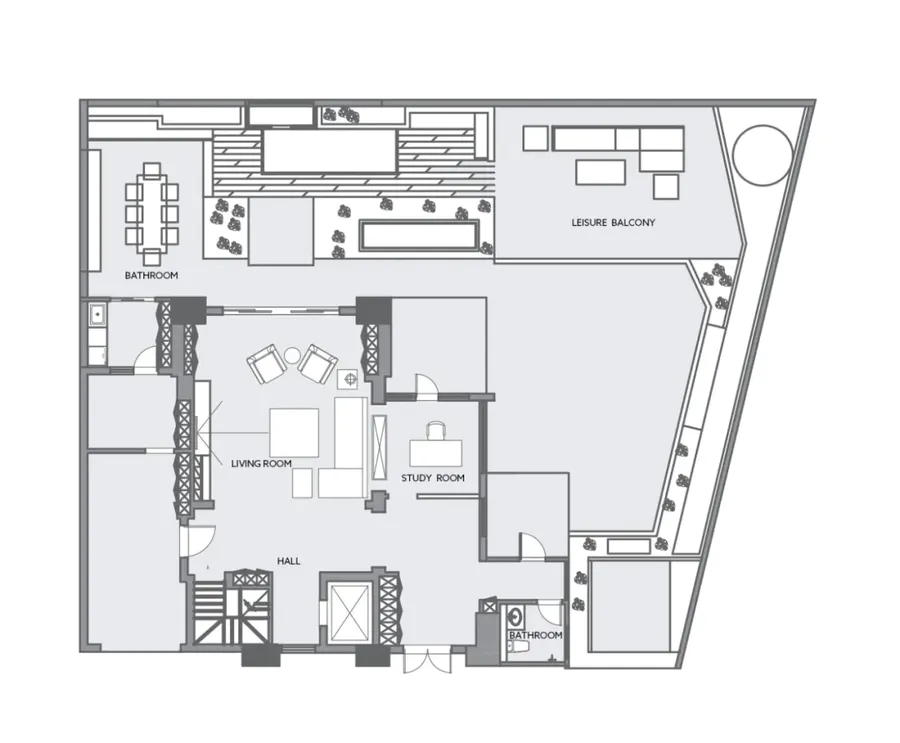
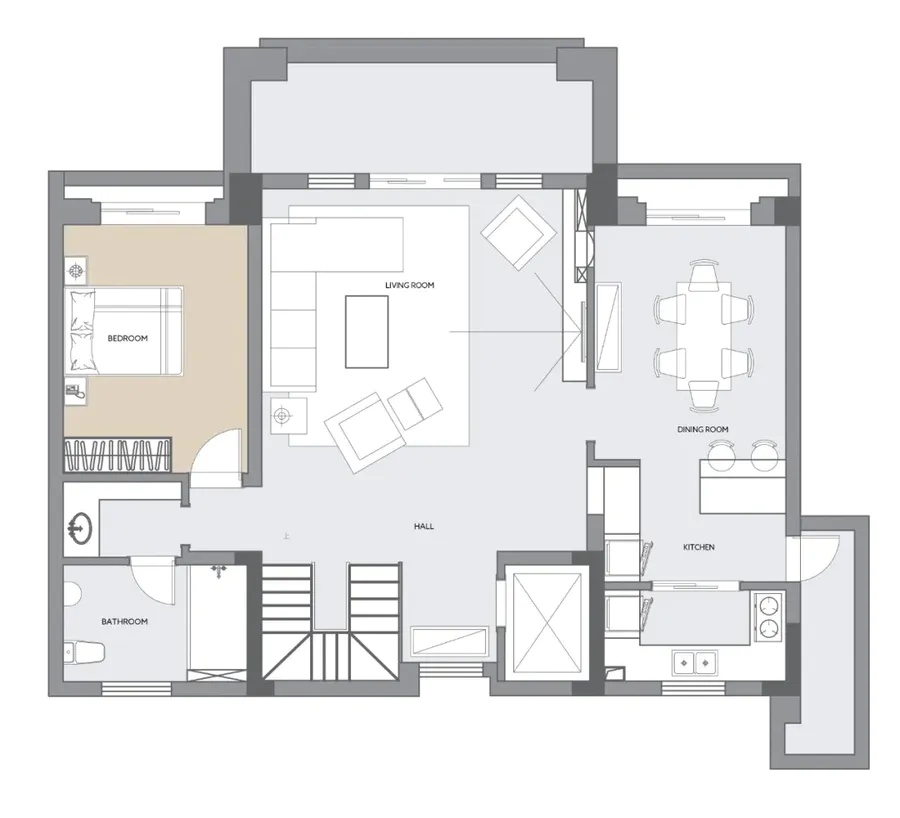
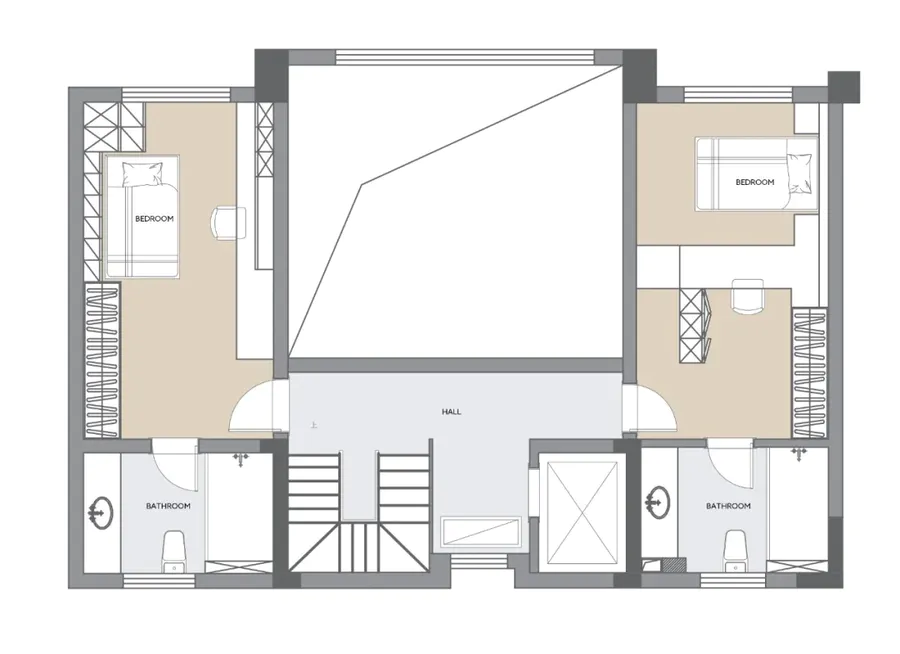
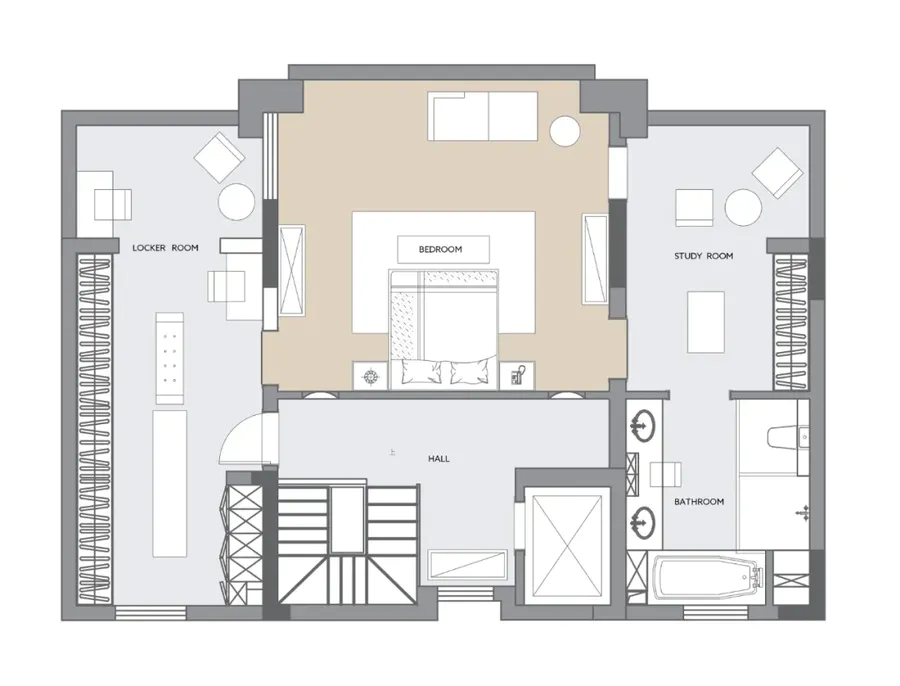
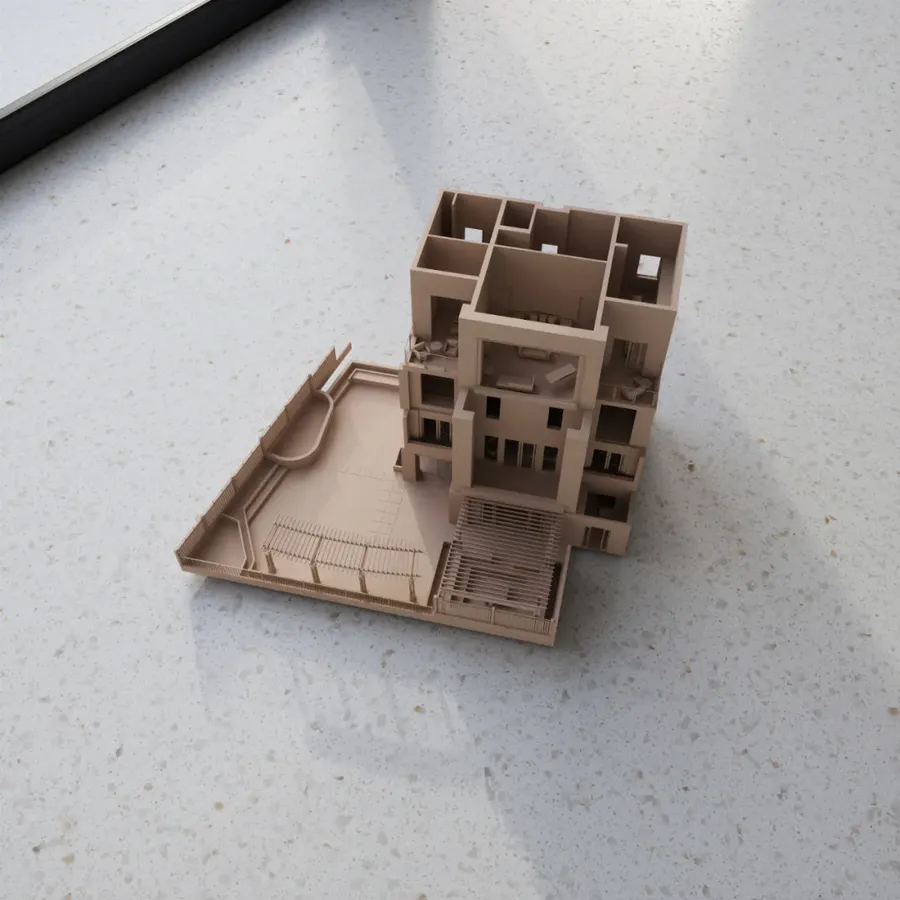
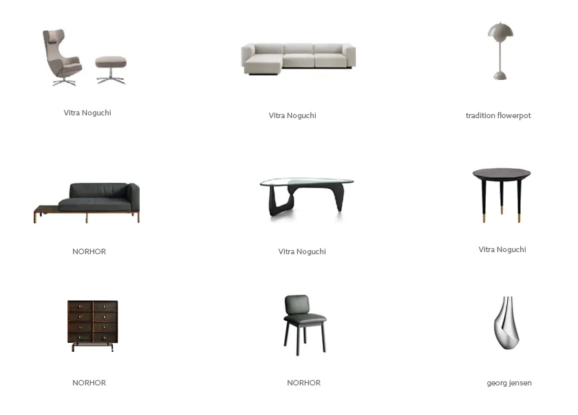











評論(0)