HOOOLDESIGN事務(wù)所丨營(yíng)造街巷 – 太原HANROW WOOD旗艦店
《史記?平準(zhǔn)書(shū)》:“眾庶街巷有馬,阡陌之閑成羣,而乘字牝者儐而不得聚會(huì)。” 晉 陸機(jī) 《君子有所思行》:“廛里一何盛,街巷紛漠漠。”街巷作為城鎮(zhèn)道路的名稱(chēng)被沿用至今。在近代以“人”為核心的街巷生活已經(jīng)逐漸成了特有的居住文化。街巷院落包裹下的生活,充滿(mǎn)了豐富且生動(dòng)的活動(dòng)場(chǎng)景和城市日常。此項(xiàng)目位于山西太原,設(shè)計(jì)以“街巷生活”為切入點(diǎn),設(shè)計(jì)圍繞街巷的線性空間展開(kāi),將豐富的建筑手法延伸到“街巷”之中,進(jìn)而為空間帶來(lái)活力。
“Shi Ji Ping Zhun Shu”: “the common people have horses in the streets and alleys, and when they are free in the paddocks, they become the best men, but they can’t get together.” Jin Luji’s “gentleman has thoughts and deeds”: “where there is prosperity in the chanli, the streets and alleys are numerous and indifferent.” the name of streets and alleys as urban roads has been used to this day. In modern times, the street life with “people” as the core has gradually become a unique residential culture. The life wrapped in streets and courtyards is full of rich and vivid activity scenes and urban daily life. This project is located in Taiyuan, Shanxi Province. The design takes “street life” as the starting point. The design focuses on the linear space of streets and lanes, extends rich architectural techniques to “streets and lanes”, and then brings vitality to the space.
▼空間概覽
人造場(chǎng)所,場(chǎng)所也造人。街巷是過(guò)往市民進(jìn)行日常交流的場(chǎng)所,隨著城市的不斷發(fā)展與擴(kuò)張,其街巷系統(tǒng)也隨之演變。此項(xiàng)目位于山西,過(guò)往的山西多是以街巷,院落、窯洞結(jié)合的居住形態(tài)為主,會(huì)擁有許多共享的院子生活設(shè)施以及景觀,在這個(gè)過(guò)程中會(huì)出現(xiàn)很多有溫度的生活場(chǎng)景,以及鄰里之間的情感交集。
▼思路演變與軸測(cè)圖,train of thought evolution and axonometric drawing
▼入口空間,entrance spac
▼仿佛無(wú)限延伸的空間,space seems infinite
以空間為媒介,將人與街巷相連,營(yíng)造動(dòng)態(tài)生活場(chǎng)景。設(shè)計(jì)以街巷指向生活又以生活為源表達(dá)產(chǎn)品。勒·柯布西耶曾說(shuō)過(guò),軸線作為一種指向儀器,對(duì)于建筑設(shè)計(jì)來(lái)說(shuō)至關(guān)重要:“布局是對(duì)軸線進(jìn)行分級(jí),也是對(duì)目的進(jìn)行分級(jí),對(duì)目的進(jìn)行分類(lèi)。”而在此設(shè)計(jì)中,路徑的概念替代了軸線。
Take space as the medium to connect people with streets and lanes to create a dynamic life scene. The design points to life in the streets and lanes, and expresses products with life as the source. Le Corbusier once said that the axis, as a pointing instrument, is very important for architectural design: “l(fā)ayout is to classify the axis, the purpose and the purpose.” in this design, the concept of path replaces the axis.
▼座位區(qū),seating area
▼各功能分區(qū)合理有序的以遞進(jìn)式鋪展開(kāi)來(lái)
▼由內(nèi)而外,inside to outside
▼更加公共的展示空間
▼空間分為上下兩層,the space is divided into upper and lower floors
▼木框架玻璃盒子,the glass box with wood
▼細(xì)部,details
設(shè)計(jì)為了將街巷變得更加立體與豐富,在室內(nèi)制造了多個(gè)建筑盒子,通過(guò)附加屬性有了更多使用與交互的可能性。此外,還讓多個(gè)盒子進(jìn)行扭轉(zhuǎn)變化,達(dá)到了視覺(jué)和動(dòng)線的可變性。有曲徑通幽的部分也有豁然開(kāi)朗的部分。空間可上可下可坐可臥,不限于同緯度的體驗(yàn)方式。
In order to make the streets more three-dimensional and rich, multiple building boxes are manufactured indoors, which has more possibilities of use and interaction through additional attributes. In addition, it also allows multiple boxes to twist and change, so as to achieve the variability of vision and moving line. There are winding paths and quiet parts, and there are suddenly bright parts. The space can be up and down, sit and lie, not limited to the experience of the same latitude.
▼通高區(qū)域,the double-height area
▼底層展廳,the lower showroom
▼“街巷”空間,“Street” space
▼盒子內(nèi)部細(xì)節(jié),Top box interior details
空間表皮也同樣運(yùn)用了很多原始狀態(tài)的材質(zhì)表達(dá)空間情緒,希望這個(gè)空間隨著使用者和體驗(yàn)者一同變化一同成長(zhǎng)。不同盒子的自由散落,自然構(gòu)成了街道、景觀和院落,形成了街巷生活,回歸社交。
The space epidermis also uses many materials in the original state to express the space emotion. It is hoped that this space will change and grow with the users and experimenters. The free scattering of different boxes naturally constitutes streets, landscapes and courtyards, forming street life and returning to society.
▼設(shè)施細(xì)節(jié),Details ? 劉育麟
▼樓梯,the staircase
▼縫隙,gaps
軸線用線來(lái)確定立體和平面,在垂直結(jié)構(gòu)中定義運(yùn)動(dòng),而軸線將建筑看作統(tǒng)一體,允許非方向性結(jié)構(gòu)的存在。用矢量代替了軸線,使用者的軌跡決定了空間的結(jié)構(gòu),成為了建筑的“調(diào)整線”。軸線的重點(diǎn)才是其核心,而軸線則表現(xiàn)了一種連續(xù)性的體驗(yàn),讓整段路程和目的地一樣都豐富起來(lái)。
The axis uses lines to determine the three-dimensional and plane, and defines the movement in the vertical structure, while the axis regards the building as a whole, allowing the existence of non directional structures. The axis is replaced by the vector, and the user’s trajectory determines the spatial structure and becomes the “adjustment line” of the building. The focus of the axis is its core, and the axis shows a continuous experience, enriching the whole journey as well as the destination.
▼一層平面圖,first floor plan? HOOOLDESIGN
▼二層平面圖,second floor plan? HOOOLDESIGN
項(xiàng)目名稱(chēng):營(yíng)造街巷
項(xiàng)目地址:山西太原
設(shè)計(jì)公司:HOOOLDESIGN事務(wù)所
主案設(shè)計(jì)師:韓磊
輔助設(shè)計(jì)師:黃德斌、李靜怡
項(xiàng)目面積:?460平米
設(shè)計(jì)起止日期:2020.8
完工時(shí)間:2021.7
主要材料:水磨石、水泥、木地板、石頭
業(yè)主名稱(chēng):王耀文、王艷
燈光:三宜想天
材料品牌:Hanrow 漢諾
項(xiàng)目攝影:劉育麟
更多相關(guān)內(nèi)容推薦


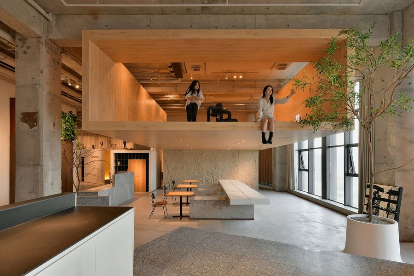
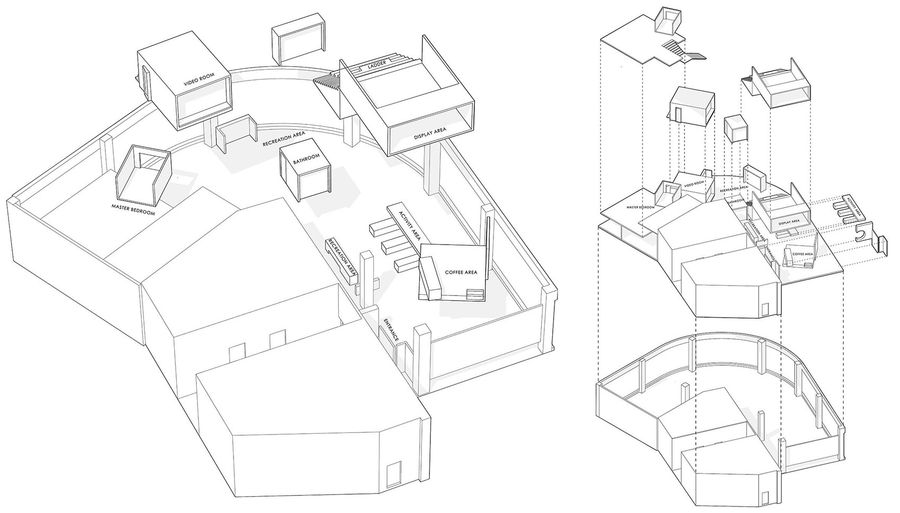
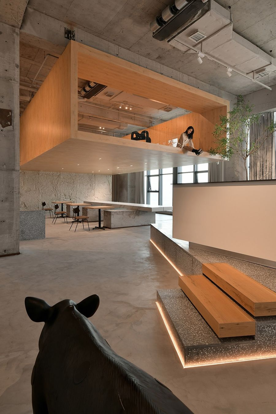
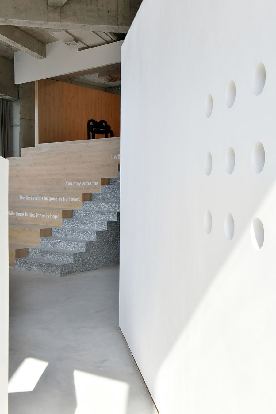
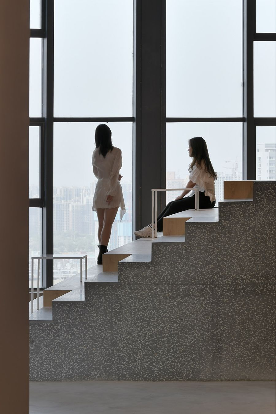
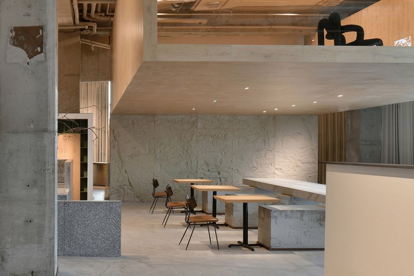
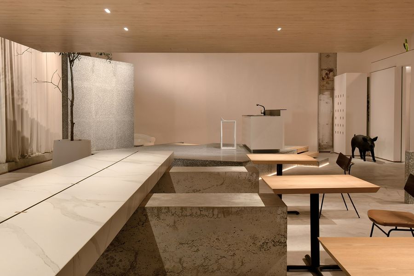
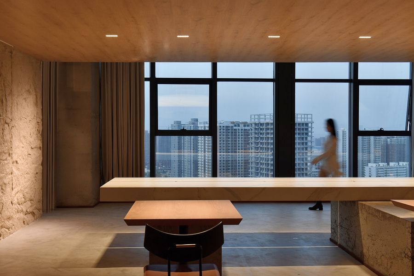
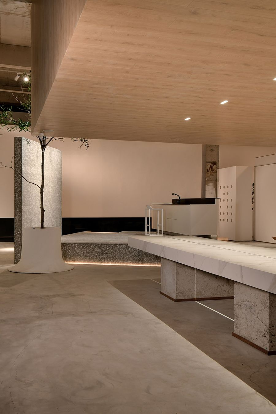
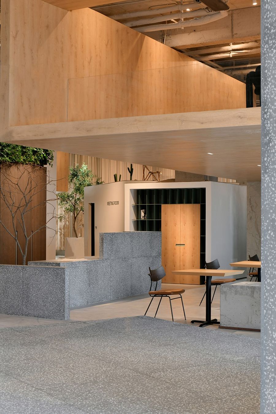
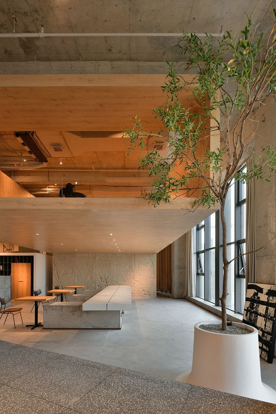
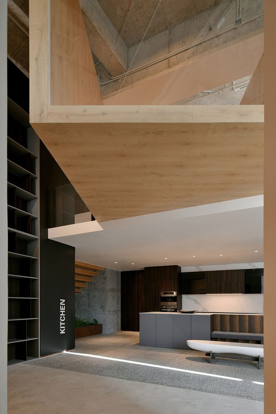
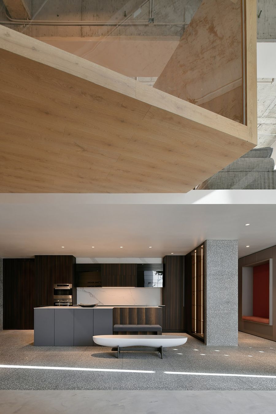
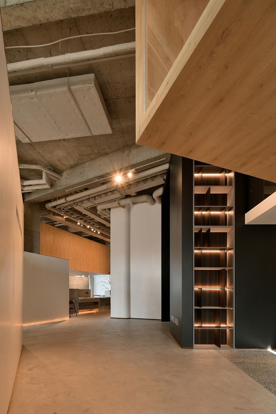
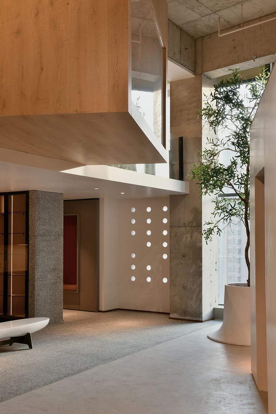
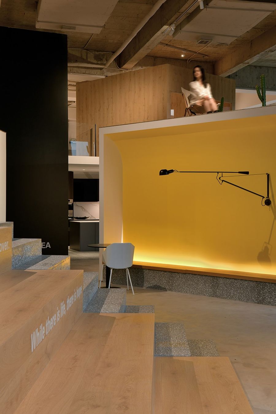
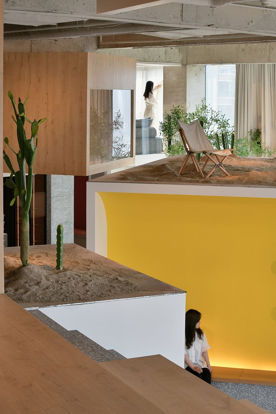
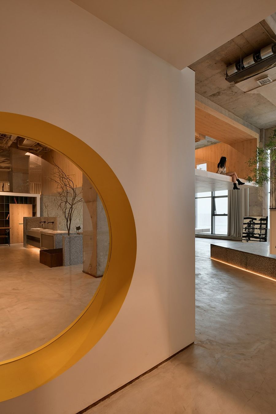
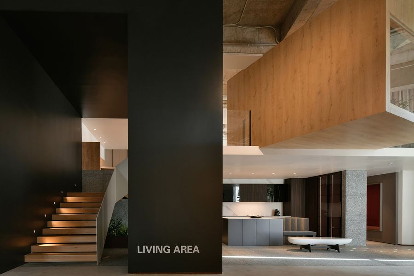
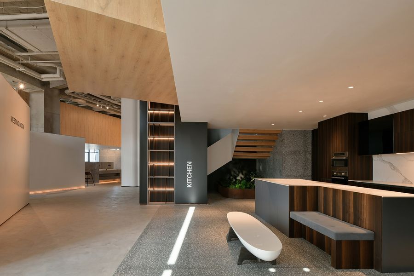
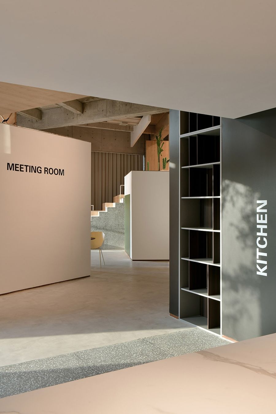
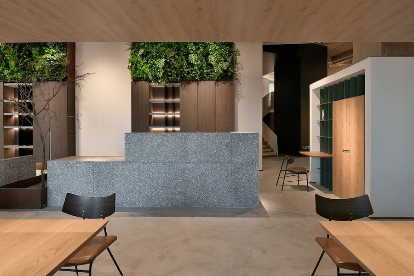
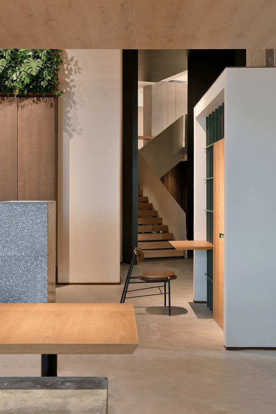
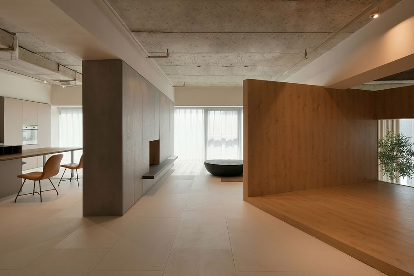
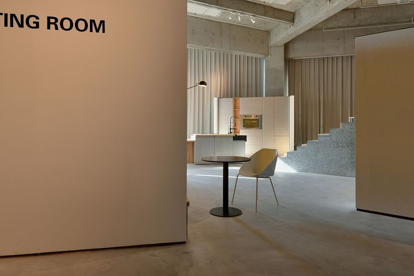
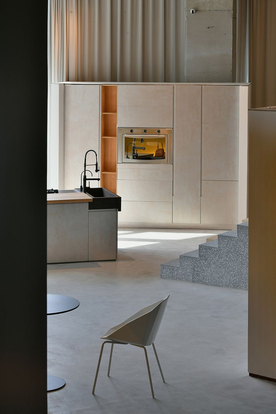
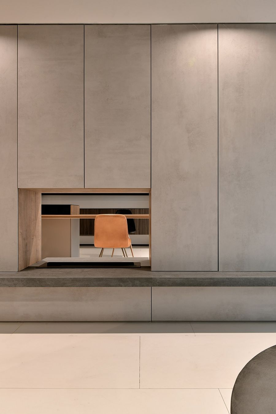

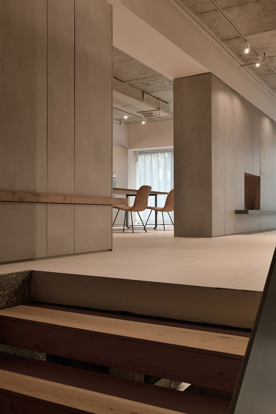
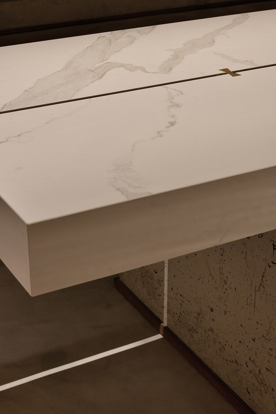
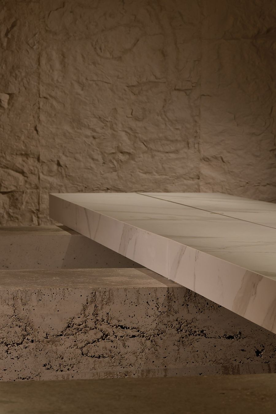
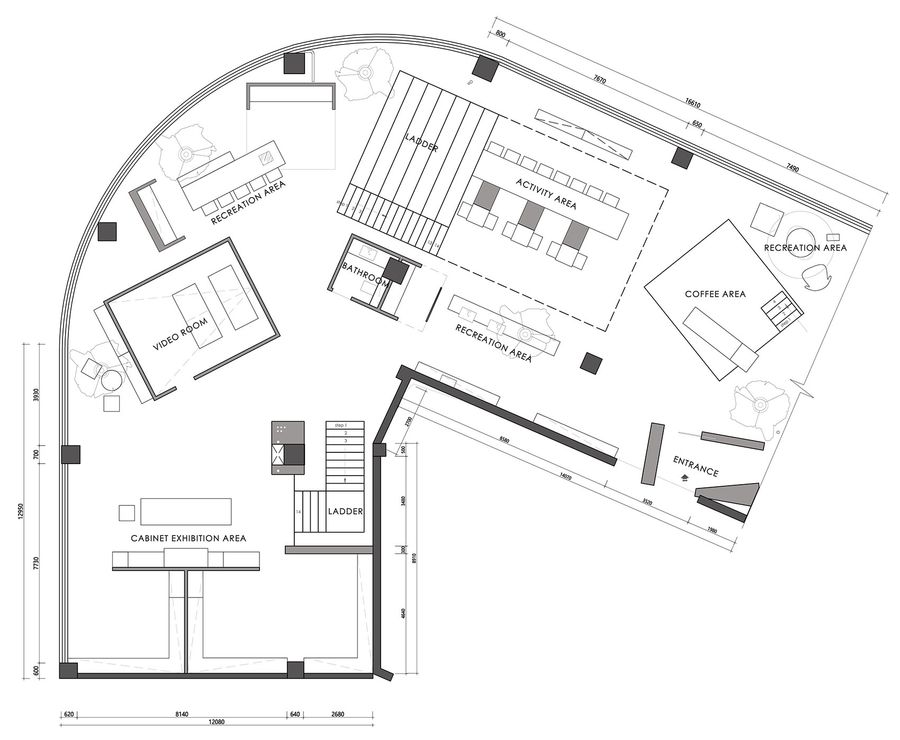
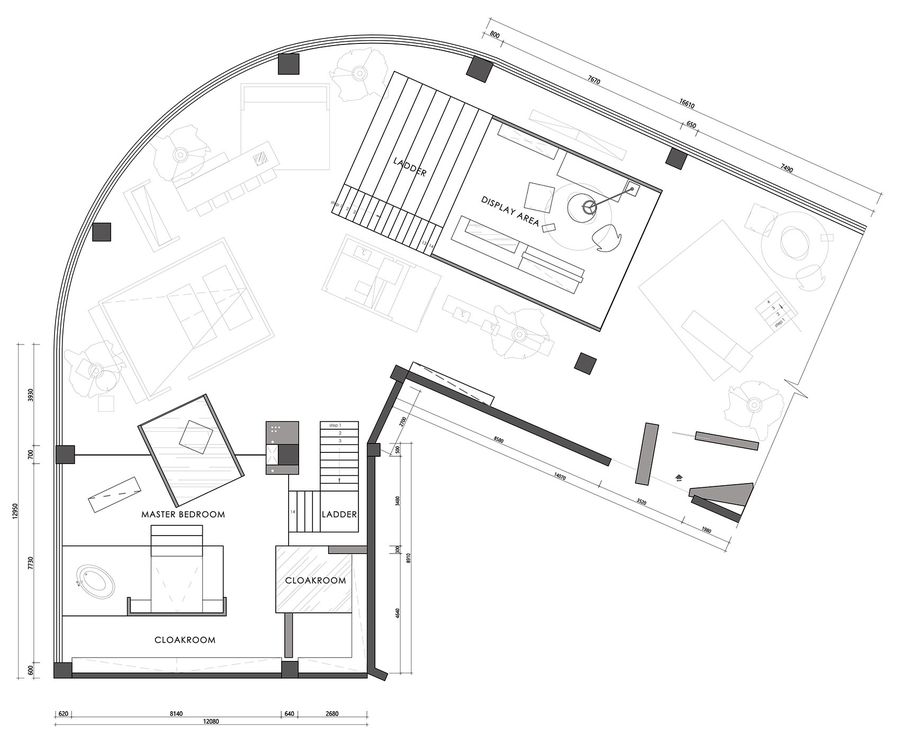











評(píng)論(0)