明德書店——幾何新秩序
大學之道,在明明德,在親民,在止于至善。知止而后有定;定而后能靜;靜而后能安;安而后能慮;慮而后能得。物有本末,事有終始。——大學
Theway of university is to be virtuous, to be close to the people and to be good.Know the end and then decide; Calm and then calm; Peace comes after silence;After peace, you can worry; Think before you get it. Things have theirbeginning and end—— university
明德書店是人民大學出版集團旗下的校園書店品牌,這次與工業(yè)大學的校園合作,文理結(jié)合讓人文主義進入理科學府。設計上我們在尋求理性和感性的平衡點,希望可以邏輯又不失人文內(nèi)涵。
Mingdebookstore is the campus bookstore brand of Renmin University Publishing Group.This time, the campus cooperation with the University of technology and thecombination of Arts and science make humanism enter the University of science.In terms of design, we are seeking the balance between rationality andsensibility, hoping to be logical without losing the humanistic connotation.
01
入口
Entrance
入口設計結(jié)合明代著名畫家陳洪綬的《松下讀書圖》,松樹是中國傳統(tǒng)文人畫中經(jīng)常出現(xiàn)的意象,寧靜質(zhì)樸的君子特質(zhì)也應該是今天的讀書人需要傳承的精神品格。書店門口有一棵青松保留,站在入口處整個人就沉靜下來。
Theentrance design is combined with the Panasonic reading picture by ChenHongshou, a famous painter in the Ming Dynasty. Pine is a common image inChinese traditional literati paintings. The quiet and simple gentlemancharacter should also be the spiritual character that today's scholars need toinherit. There was a pine tree in front of the bookstore. Standing at theentrance, the whole person was quiet.
同時入口門頭我們結(jié)合明德書店logo的圖案形式和顏色搭配,讓符號從平面化表現(xiàn)具象到立體呈現(xiàn)。結(jié)合一側(cè)原有保留的松樹體現(xiàn)入口的人文特性。
At the entrancedoor, we combine the pattern form and color matching of the logo of Mingdebookstore to make the symbols from planar representation to three-dimensionalpresentation. Combine the original pine trees on one side to reflect thehumanistic characteristics of the entrance.
大門進入是入口的校園文化和文創(chuàng)展示空間和收銀服務臺,左側(cè)是黨政文化展示空間。
Theentrance to the gate is the campus culture and cultural innovation exhibitionspace and cashier service desk at the entrance, and the party and governmentculture exhibition space is on the left.?
02
文創(chuàng)區(qū)
Cultural and Creative area
包豪斯在設計理論上有三個基本理念:藝術與技術的新統(tǒng)一;設計的目的是人而不是產(chǎn)品;設計必須遵循自然與客觀的法則來進行。
Bauhaus has three basic ideas in design theory:the new unity of art and technology; The purpose of design is people, notproducts; Design must follow the laws of nature and objectivity.
這些理念對于工業(yè)設計的發(fā)展起到了積極的作用,使現(xiàn)代設計逐步由理想主義走向現(xiàn)實主義,即用理性的、科學的思想來代替藝術上的自我表現(xiàn)和浪漫主義。
Theseideas have played a positive role in the development of industrial design,making modern design gradually move from idealism to realism, that is, usingrational and scientific ideas to replace artistic self-expression andromanticism.
03
展示區(qū)
Exhibition area
校園書店和大學教育的結(jié)合,讓校園文化氛圍更加豐富,成為學生閑暇時光的精神堡壘。
Thecombination of campus bookstore and university education enriches the campuscultural atmosphere and becomes the spiritual fortress of students' leisuretime.
我們反思校園書店的氛圍和氣質(zhì)該如何營造和設計,區(qū)別于純商業(yè)型書店喧鬧的設計手法和單一的使用空間,校園書店的出發(fā)點應該是塑造一個有序的空間,讓學生可以安靜的閱讀購書。同時需要兼顧活動的場地和必要的商業(yè)功能,不夸張但豐富有序,宜人的尺度和反思后的設計手法讓空間內(nèi)部使用者感受的是沉靜又不失青春活力的空間特質(zhì)。
Wereflect on how to create and design the atmosphere and temperament of thecampus bookstore, which is different from the noisy design method and singleuse space of the pure commercial bookstore. The starting point of the campusbookstore should be to create an orderly space so that students can read andbuy books quietly. At the same time, it is necessary to take into account thevenue and necessary commercial functions of the activities, which are notexaggerated but rich and orderly. The pleasant scale and reflective designtechniques make the internal users of the space feel the space characteristicsof calm and youthful vitality.
中心區(qū)域是主要的書籍展示區(qū),中間兩側(cè)是暢銷書籍的展示。不同書籍分類通過三個盒子空間有序的區(qū)分開,書籍分類和書柜尺度結(jié)合燈光的營造讓閱讀體驗感更人性化。
Thecentral area is the main book display area, and the middle two sides are thedisplay of best-selling books. Different book classifications are distinguishedorderly by three box spaces. The combination of book classification andbookcase scale with the creation of lighting makes the reading experience morehumanized.
04
書籍展示區(qū)
Book Exhibition area
室內(nèi)空間被分隔成4個盒子,傾斜處理,形成一步一景的空間變化和寬窄不一廊道。盒子既是功能性的分割,用以功能驅(qū)動空間和藝術設計,從而向現(xiàn)代建筑先驅(qū)的包豪斯理念致敬。同時也希望從一、二、三的概念中生發(fā)出無窮可能。西塞羅說過沒有書籍的屋子,就像沒有靈魂的軀體,我們讓書籍充滿不同的屋子,讓靈魂對話和發(fā)展。理工科學子在這樣一個書店內(nèi)徜徉學習,文理兼容并蓄,博雅而扎實,走向社會才會有更多的實現(xiàn)價值的可能。
The indoor spaceis divided into four boxes and tilted to form a step-by-step spatial changeand corridor of different width. The box is a functional division,which is used to drive space and art design, thus paying tribute to the Bauhausconcept of the pioneer of modern architecture. At the same time, we alsohope to generate infinite possibilities from the concepts of one, two andthree. Cicero said that a room without books is like a body without soul.We let books fill different rooms and let the soul talk and develop.Students ofscience and engineering study in such a bookstore. They are both liberal artsand science, elegant and solid. Only when they go to society will they havemore possibilities to realize value.?
書籍展示區(qū)通過一側(cè)的展示長廊結(jié)合燈光讓閱讀者沉浸下來,同時在尺度和體驗上考慮900mm高度有可以隨手可以放置以及重點展示的書籍層。
Thebook display area immerses the readers through the display corridor on one sideand combined with lights. At the same time, in terms of scale and experience,there is a Book layer with a height of 900mm that can be easily placed anddisplayed.?
05
閱讀區(qū)
Reading area
靠近水吧區(qū)設置閱讀區(qū)以及卡座區(qū),足夠的閱讀卡座可以增加書店的創(chuàng)收,盒子空間相對獨立安靜適合自習和學習,卡座區(qū)相對自由隨意適合交談和互動。文創(chuàng)產(chǎn)品結(jié)合植入各個空間內(nèi),增加購買頻次。
Thereading area and card seat area are set near the water bar area. Enough readingcard seats can increase the income of the bookstore. The box space is relativelyindependent and quiet, suitable for self-study and learning. The card seat areais relatively free and free, suitable for conversation and interaction.Cultural and creative products are implanted in various spaces to increase thepurchase frequency.
06
水吧區(qū)
Bar
07
平面圖
Plan
沒有書籍的屋子,就像沒有靈魂的軀體。——西塞羅
Ahouse without books is like a body without a soul—— Cicero
項目名稱丨明德書店
項目面積丨300M2
設計時間丨2021年 3月
完工時間丨2021年 9月
涉及范圍丨室內(nèi)設計,燈光設計,門頭設計
項目地點丨合肥
設計團隊丨ASL建筑
總設計師丨何文靜
參與設計丨倩茹 ?梁云樂
核心團隊丨王夢來 何文靜 劉江 王瑩瑩 孫瑋 鄔成城
甲方團隊丨人民大學出版集團
攝影團隊丨華彬攝影
更多相關內(nèi)容推薦


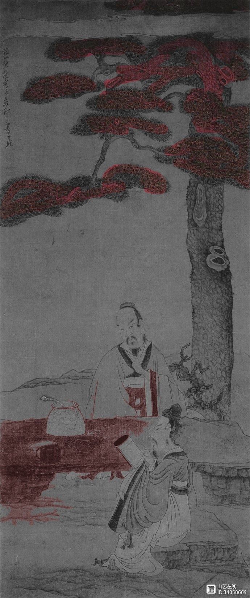
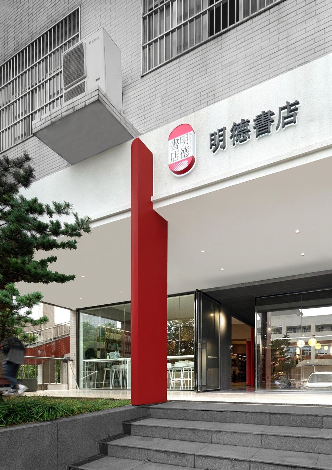
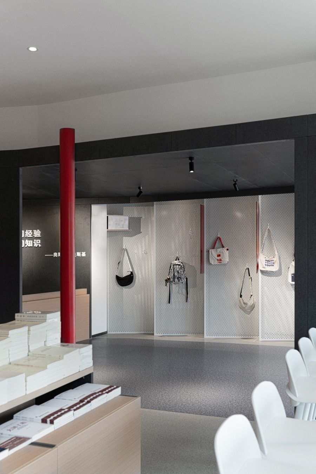

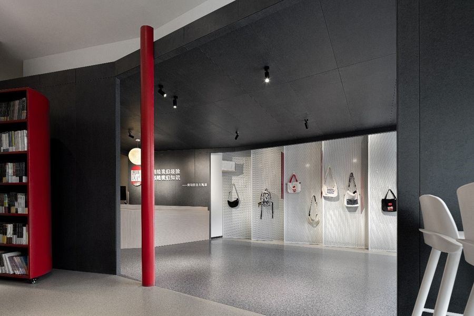
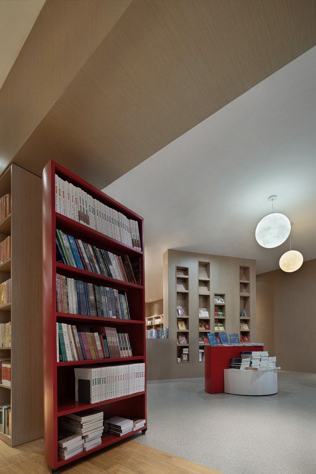
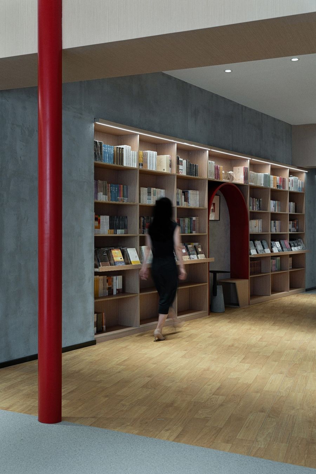
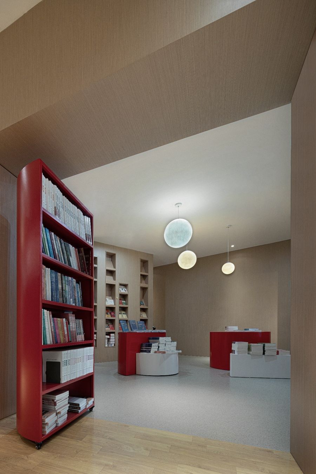
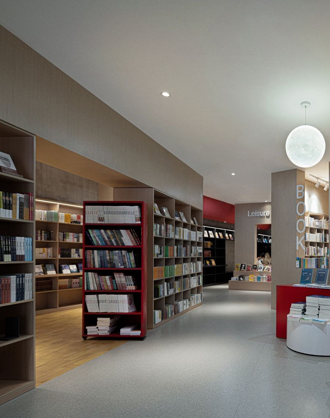
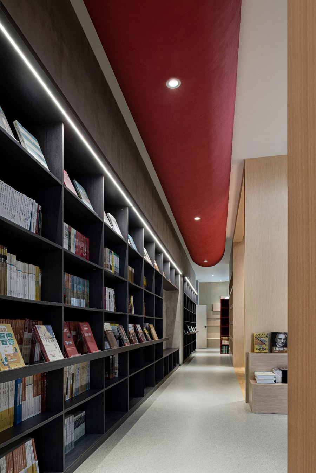
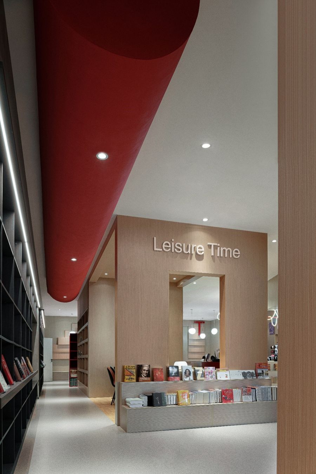
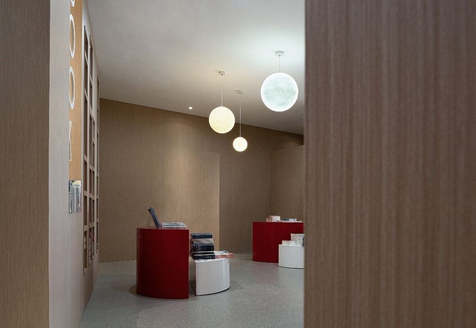
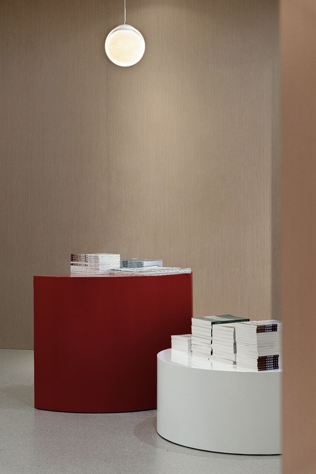
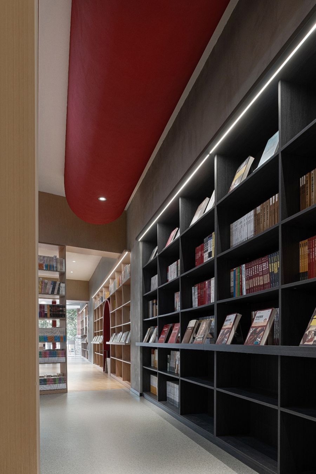
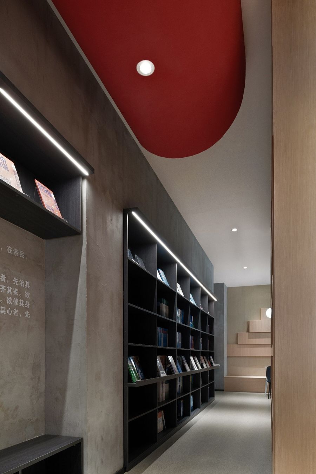
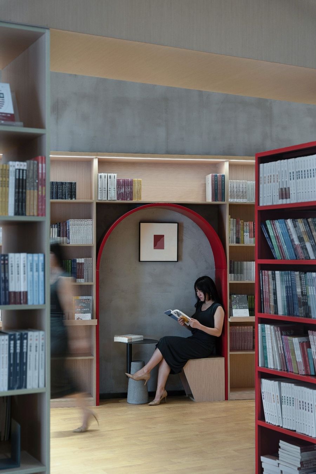
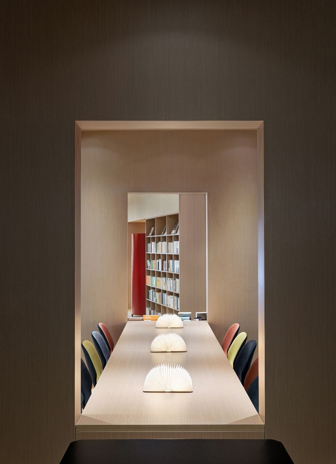
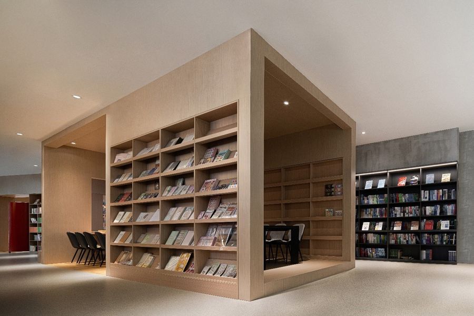
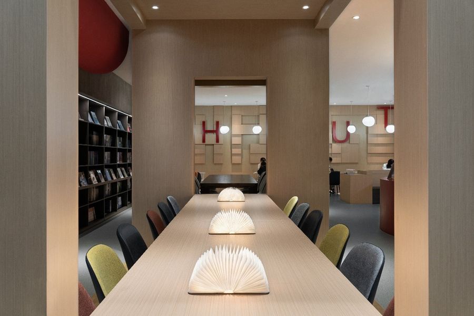
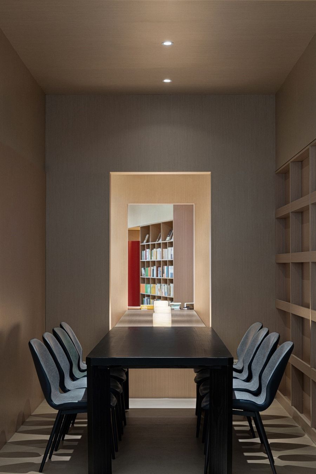
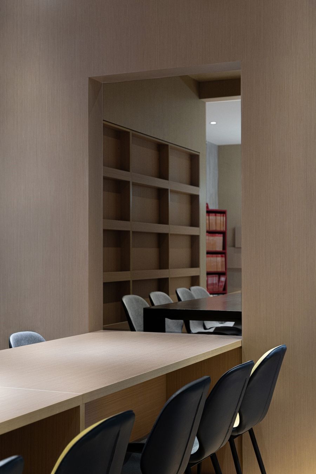
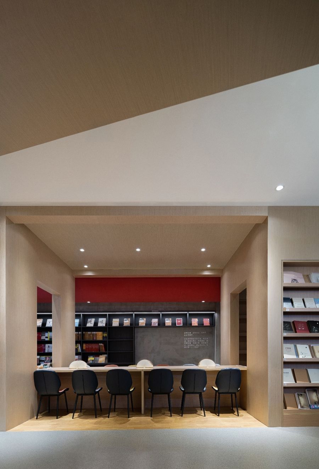
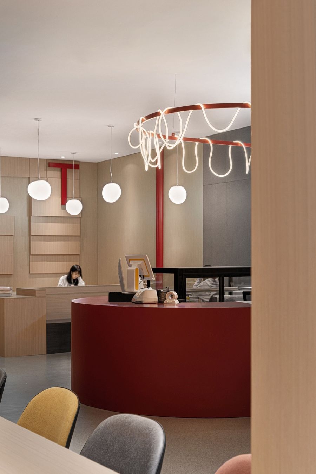
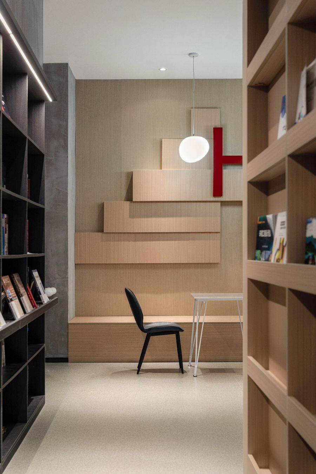
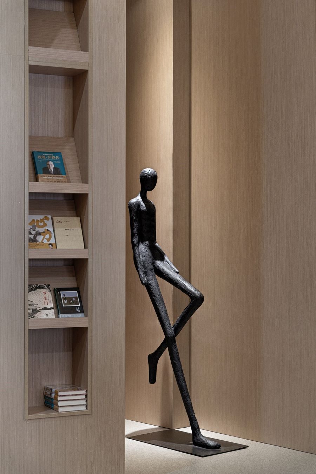
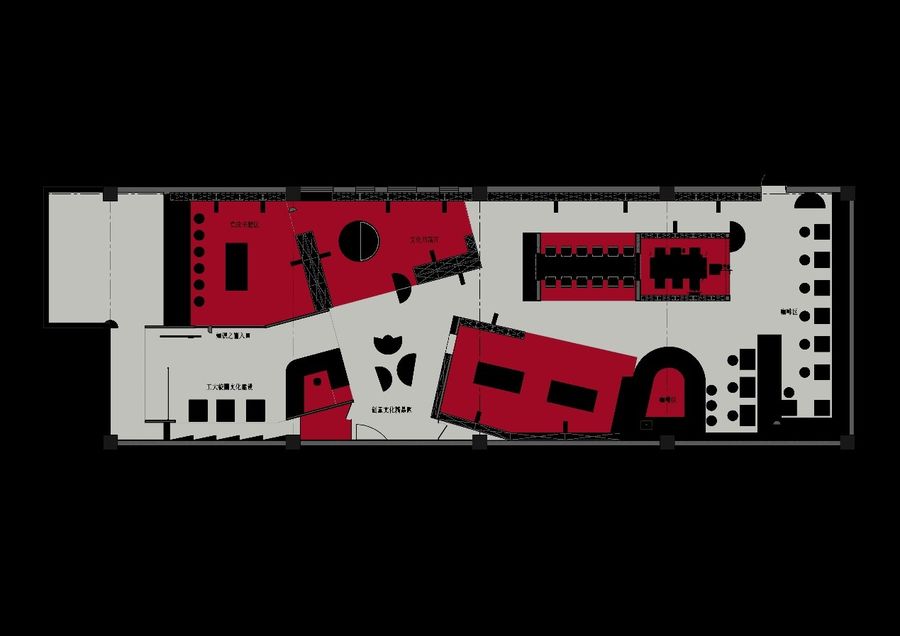
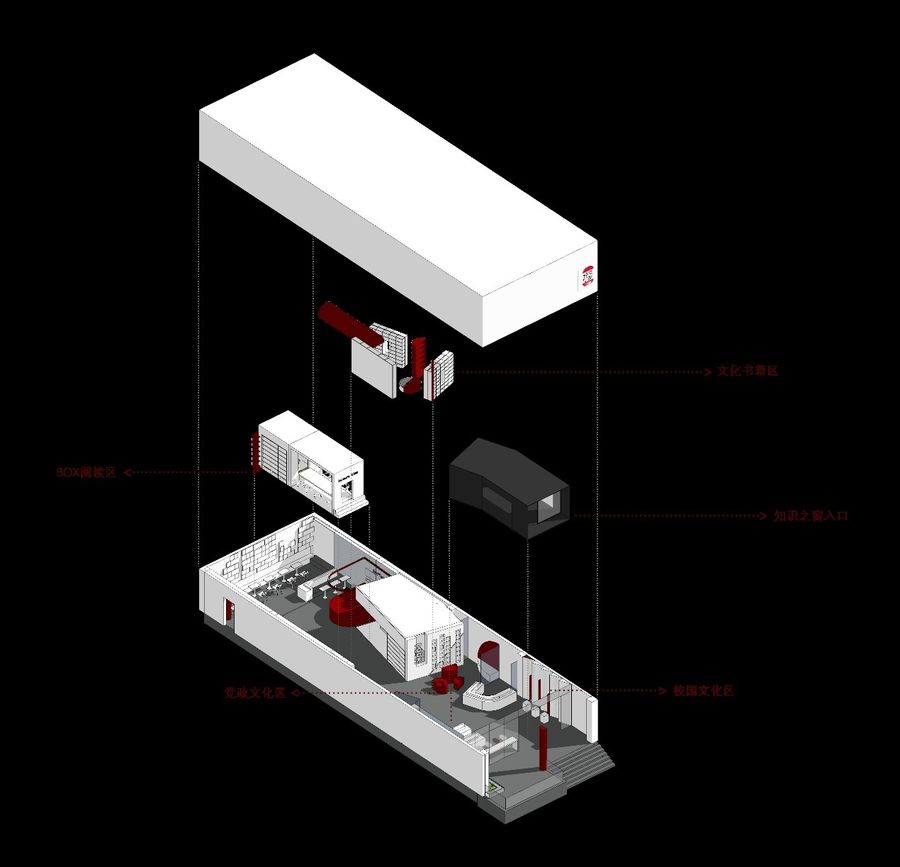











評論(0)