ASL建筑丨MY買手店——白色派的新舊對話
MY買手店——白色派的新舊對話
白色是一種極好的色彩,能將建筑和當(dāng)?shù)氐沫h(huán)境很好的分隔開。像瓷器有完美的界面一樣,白色也能使建筑在灰暗中顯示其獨特的風(fēng)格——理查德邁耶
White isan excellent color, which can well separate the building from the localenvironment. Just as porcelain has a perfect interface, white can also make thebuilding show its unique style in gray - Richard Meyer
MY買手店想呈現(xiàn)一種冷峻克制的簡約,以上演一年四季豐富的時裝生活劇。于是設(shè)計師選用白色作為主基調(diào),融入老城區(qū)綠色的自然景物之中。外立面的白色也能很好地融入老城,塑造和諧的關(guān)系
Mybuyer's shop wants to present a cold and restrained simplicity to stage a richfashion life drama all year round. So the designer chose white as the main toneand integrated it into the green natural scenery of the old urban area. Thewhite facade can also be well integrated into the old city to shape aharmonious relationship.。
富有生活氣的老城區(qū),白色的建筑外觀既跳脫又融入。與周邊和諧地對話、安靜地觀望,書寫新舊城市的關(guān)系和變化。
The whitearchitectural appearance of the old urban area full of life is both jumping andintegrating. Talk harmoniously with the surrounding areas, watch quietly, andwrite about the relationship and changes between the old and new cities.
01
入口
Entrance
設(shè)計在立體主義構(gòu)圖的基礎(chǔ)上,凸顯光影的變化,強調(diào)面的穿插,講究純凈的空間和體量,擴大尺度和空間的等級特征,通過對空間、光線以及格局等方面的控制,創(chuàng)造最純粹的空間形態(tài)。
Basedon the Cubist composition, the design highlights the changes of light andshadow, emphasizes the interspersion of surfaces, pays attention to the purespace and volume, expands the scale and the hierarchical characteristics ofspace, and creates the purest spatial form through the control of space, lightand pattern.
02
院落
Courtyard
院落通過層級的臺階上到高處,近端的造型墻面成為視覺的聚焦點。一個空白的舞臺,演繹一幕幕時尚生活劇。出挑的雨棚和戶外的不銹鋼長凳讓戶外空間與人產(chǎn)生聯(lián)動性。白色的墻面如同畫紙一般,光影可在上面自由的描繪出千變?nèi)f化的圖景。
The courtyard goes up to the high placethrough the hierarchical steps, and the modeling wall at the near end becomesthe focus of vision. A blank stage, performing scenes of fashion life drama. Theselected canopy and outdoor stainless steel bench make the outdoor spacelinkage with people. The white wall is like painting paper, and light andshadow can freely depict the ever-changing picture on it.
03
服裝展示區(qū)
Clothing area
室內(nèi)空間白色的層次變化結(jié)合黑色線條細節(jié),勾勒出極簡的空間,以凸顯空間主題——四季衣物。衣架隱藏于墻面造型內(nèi)部,結(jié)合燈光的氛圍處理,增加展示區(qū)域的高級感。Thewhite layer changes of indoor space, combined with the details of black lines,outline a minimalist space to highlight the space theme - clothes in fourseasons. The clothes hanger is hidden inside the wall shape, combined with theatmosphere treatment of lighting to increase the height of the display areaAsense of class.04 收銀區(qū) Cardseat area
收銀區(qū)不銹鋼材質(zhì)的局部運用以及藍色球形造型的設(shè)計點綴,與室外的雕塑相呼應(yīng)。水平與垂直的精心分割形成虛與實,方與圓,線與面的對比。
The local applicationof stainless steel in the cashier area and the design ornament of bluespherical shape echo with the outdoor sculpture. The careful division ofhorizontal and vertical forms the contrast between virtual and real, square andcircle, line and surface.
05
平面圖
Plan
平面布局利用入口的院落空間將人流引入內(nèi)部,再由灰空間過渡進入到室內(nèi),整體設(shè)計手法統(tǒng)一關(guān)聯(lián),室內(nèi)外的層次和關(guān)系自然過渡。
The plane layout uses the courtyard space atthe entrance to introduce the flow of people into the interior, and thentransition from the gray space to the interior. The overall design practicesare unified and related, and the levels and relations between indoor andoutdoor transition naturally.
項目名稱丨MY風(fēng)尚女裝設(shè)計師集合店
項目面積丨200M2
設(shè)計時間丨2021年 3月
完工時間丨2021年 9月
涉及范圍丨室內(nèi)設(shè)計,燈光設(shè)計,門頭設(shè)計
項目地點丨合肥紅星路190號
設(shè)計團隊丨ASL建筑
核心成員丨王夢來 何文靜 劉江 王瑩瑩 孫瑋 鄔成城
總設(shè)計師丨孫瑋
參與設(shè)計丨孫明張哲范家興
更多相關(guān)內(nèi)容推薦
蔣杰室內(nèi)設(shè)計丨本質(zhì)、真實、自然的感官場域


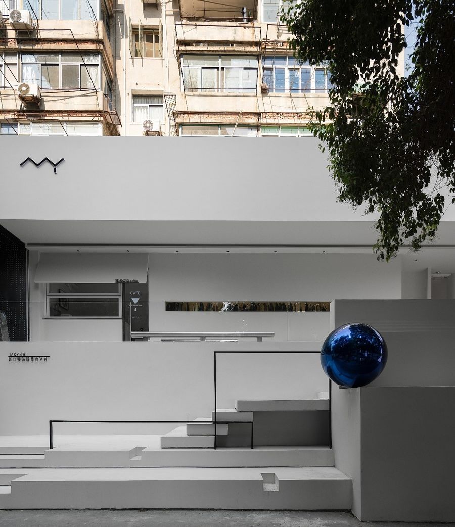
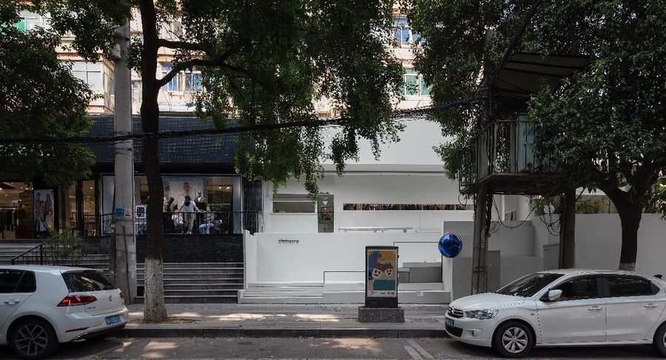
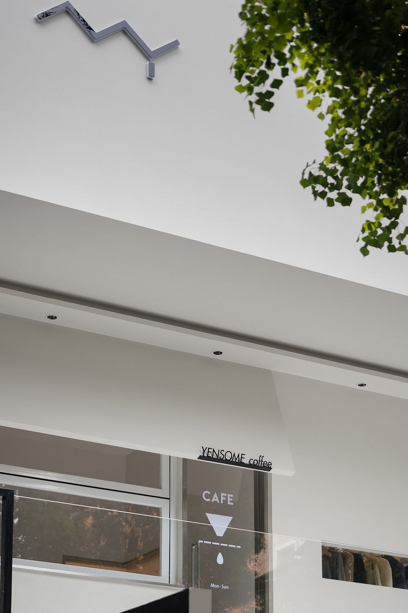
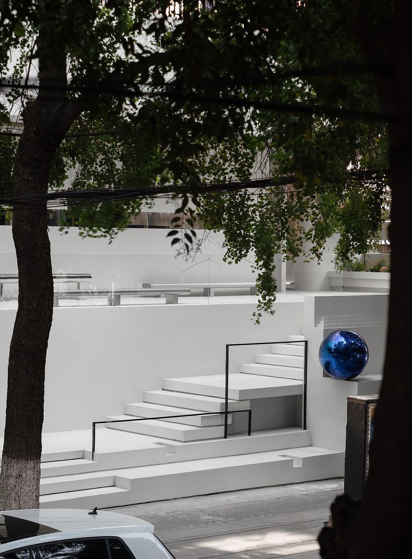
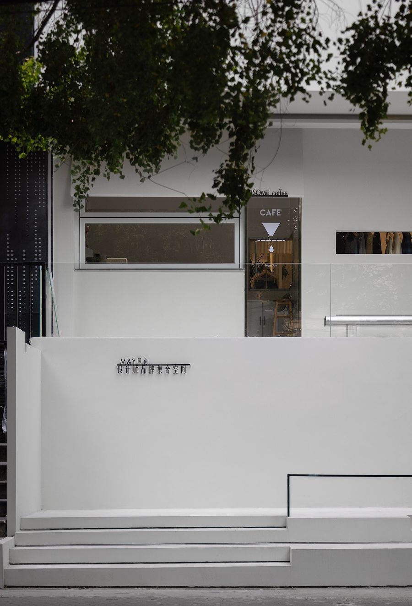
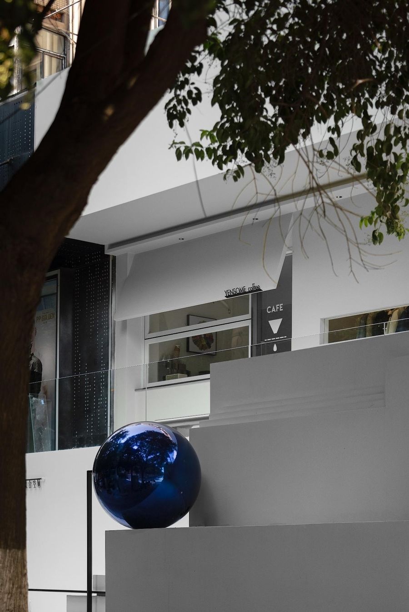
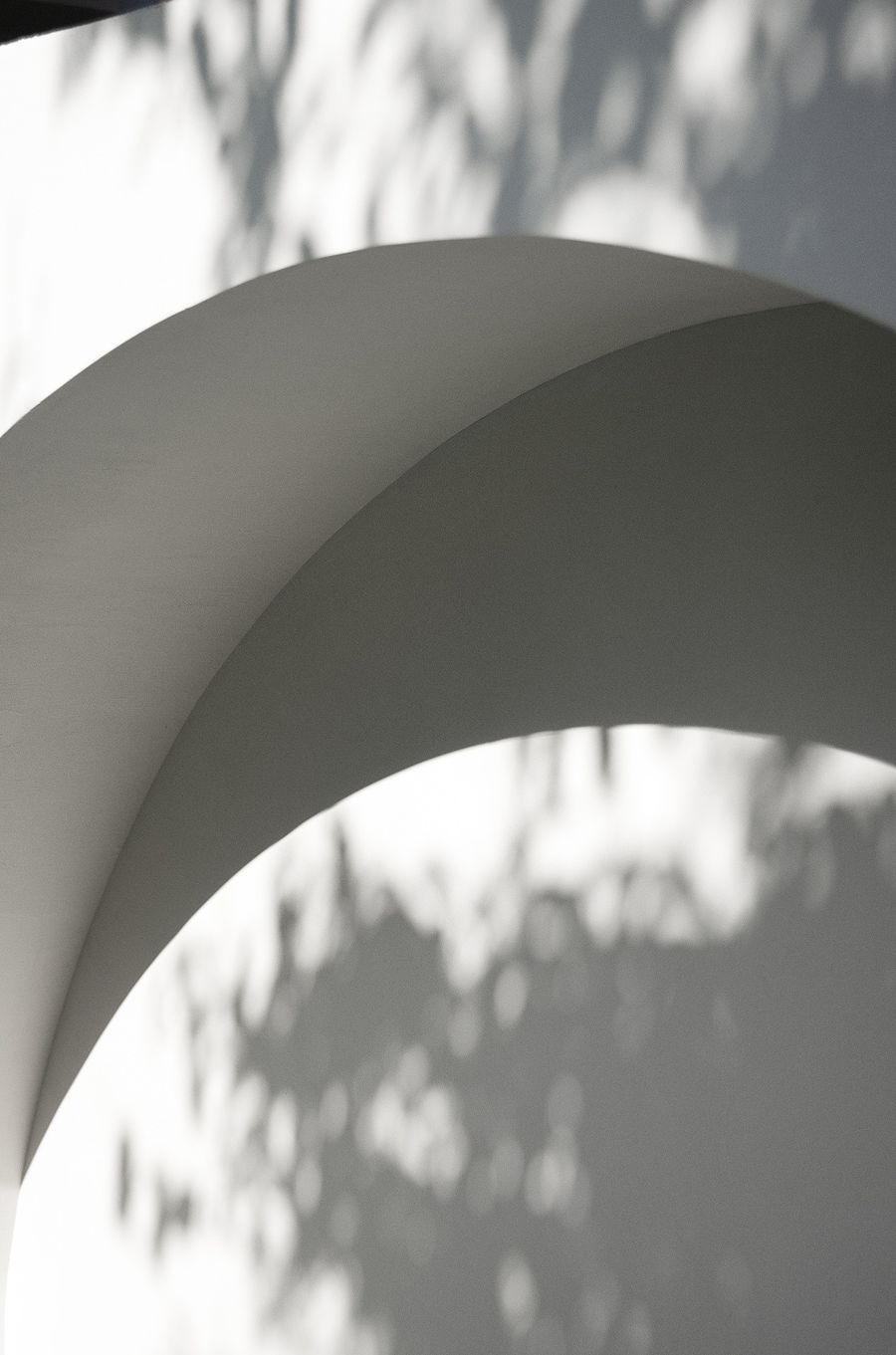
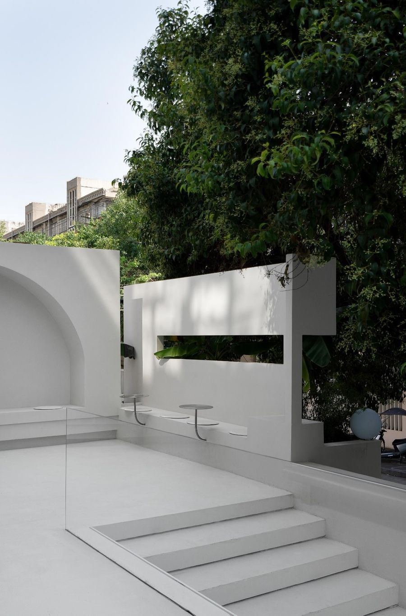
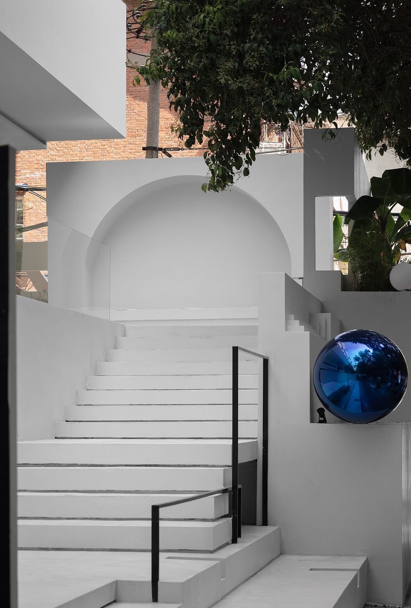
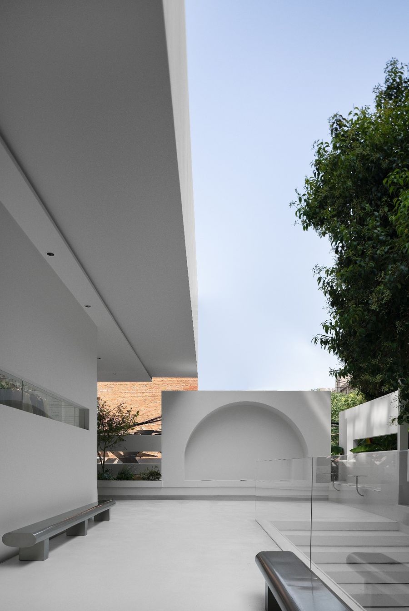
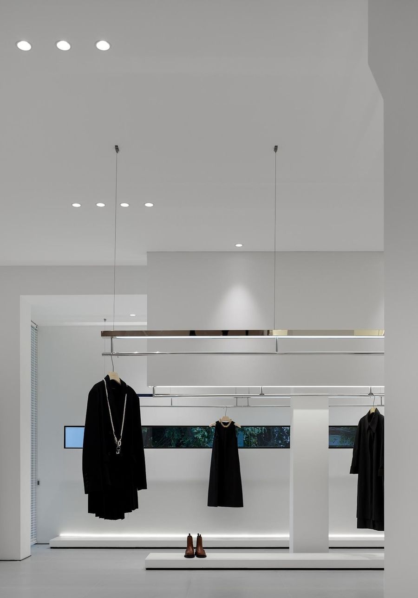
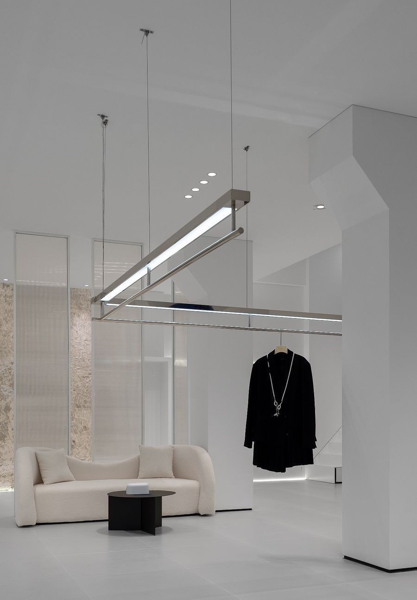
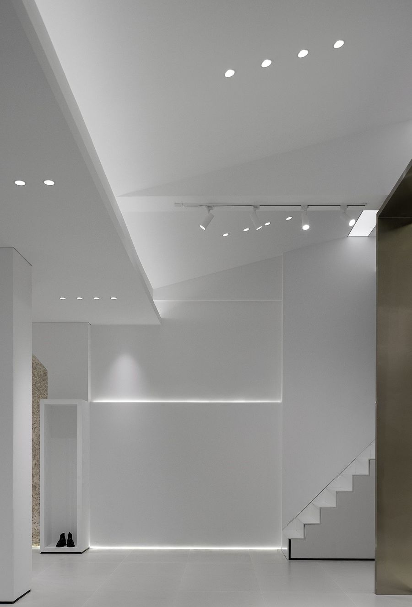
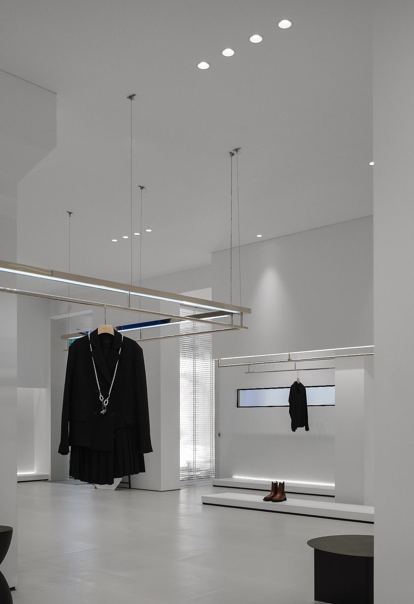
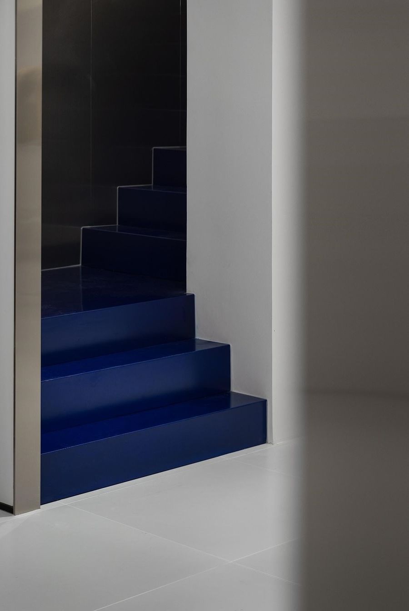
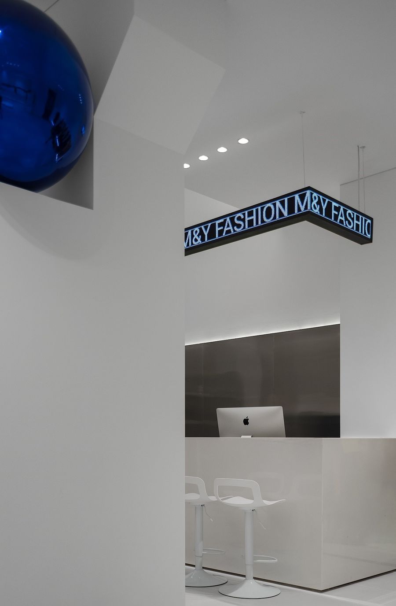
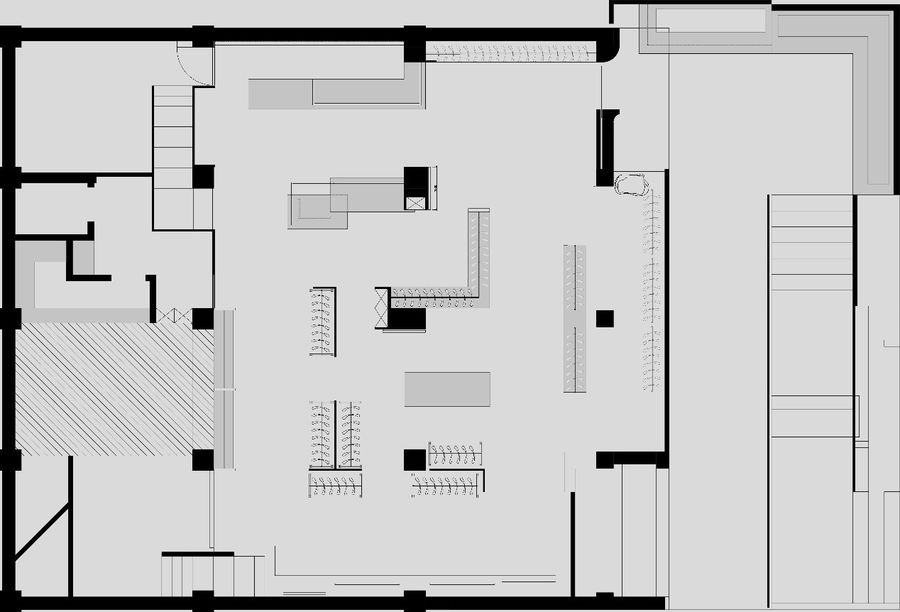
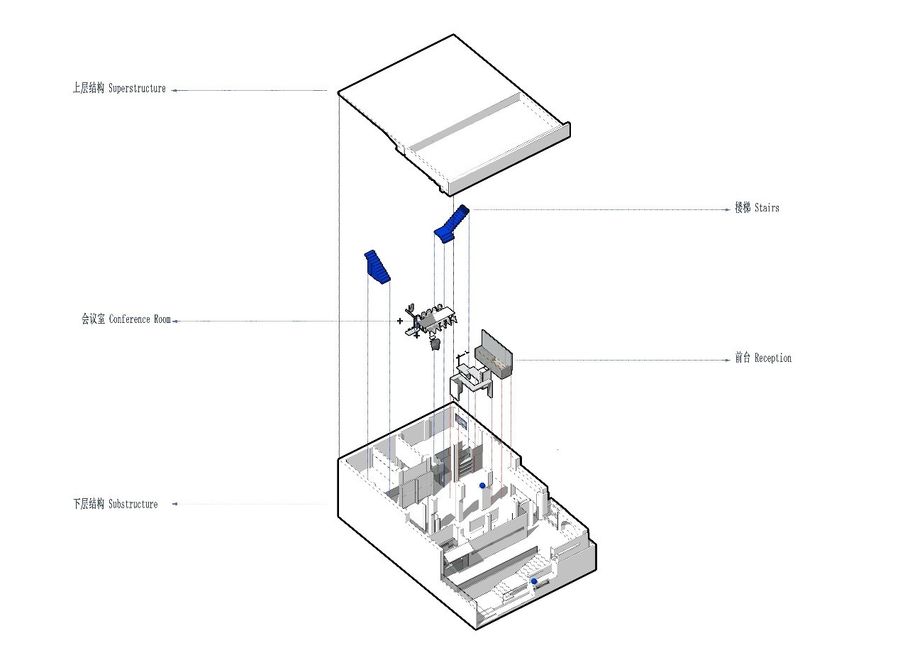











評論(0)