開放式書房、中西餐廚,家庭影院打造專屬二人自在空間
霏?墨
Fei Mo
YS Design service@2021
霏墨,內(nèi)含女主名字,這是男主為作品起的名字
他們的故事
我們的主人公,總有自己的個(gè)性和喜愛,但相同之處都是無限的熱愛生活。本案是一對(duì)年輕夫妻,永遠(yuǎn)把日子過成了戀愛時(shí)的模樣。他們有相同的愛好,尤其鐘愛鋼鐵俠、大黃蜂等一系列的超級(jí)英雄。他們的內(nèi)心有一個(gè)次元宇宙,也忠于每一個(gè)當(dāng)下生活。
當(dāng)時(shí)剛交了首付,提前半年下定壹石,開始設(shè)計(jì)之旅。從這可以看出不打無準(zhǔn)備之戰(zhàn),提前規(guī)劃是男女主人的做事風(fēng)格。男主對(duì)裝修有明確的需求,且自己也設(shè)計(jì)多稿,但是他們依然愿意專業(yè)的事要交給專業(yè)的人,才有了我們后面的緣分。
主人極為把可愛,喜歡,好看,好玩的東西搬回家,所以家里需要超多的收納空間。但又喜愛極簡風(fēng),客廳要寬敞,廚餐廳要大,方便烹飪和日常互動(dòng),所有的改造圍繞生活的喜愛展開,也讓家有了無限可能。對(duì)于設(shè)計(jì)師來說最大的成就感就是幫業(yè)主實(shí)現(xiàn)對(duì)家的期盼和夢(mèng)想,如果沒有甲方,設(shè)計(jì)反而無從開展。女主的動(dòng)態(tài)說,廚房夠大,真的可以在廚房呆上一整天呢,況且還有男主相伴,做無數(shù)好吃的呢,真是羨煞旁人呀......
Open your imagination
收納也講究觀感,懸吊式收納柜,輕盈有力。
Storage also pay attention to appearance, suspended storage cabinet, light and powerful.
客廳墻和靠背的次臥墻經(jīng)過改動(dòng)后做成靠背的雙面柜設(shè)計(jì),增加次臥儲(chǔ)物衣柜,同時(shí)滿足柜式電視背景內(nèi)嵌投影和音響擺放。這一套投影音響配置堪比影院效果,小兩口在家吃著自己做的各種點(diǎn)心和自己磨的咖啡,真是神仙眷侶的日子。
The wall of the living room and the secondary wall of the back are made into the double-sided cabinet design of the back after modification. The secondary storage wardrobe is added, and the cabinet TV background is embedded with projection and audio display.
沙發(fā)后設(shè)計(jì)了書桌作為靠背,兼顧開放式書房,說好了兩個(gè)人一起辦公,一起打游戲~
After the sofa, the desk was designed as the back, and the open study was considered. It was said that two people worked together and played games together~
透過玻璃門,收納柜里滿滿的英雄手辦。女主說,把它們搬到這里,一個(gè)個(gè)歸位,就花了整整一天的時(shí)間。這里藏著愛,也珍藏著每一個(gè)把它們帶回家的美好情景記憶。
Through the glass door, the storage cabinet is full of heroic hands. The woman said that it took a whole day to move them here and return them one by one. There's love here, and there's every good memory of taking them home.
陽臺(tái)設(shè)計(jì)折疊門,最大化把空間打開。
The balcony is designed with folding doors to maximize the space.
橙色的椅子點(diǎn)綴其中,讓空間瞬間溫馨了起來。
Orange chair embellishment among them, let space instantly warm rise.
極簡空間的穿透力,不需要復(fù)雜裝飾,點(diǎn)線面的呼應(yīng),就能營造空間氣質(zhì)。
The penetrating power of minimalist space does not need complex decoration, and the echo of points, lines and surfaces can create space temperament.
開放式廚房,島臺(tái),中西廚合并方便實(shí)用。休息的時(shí)光,可以在這里待上一整天,為家人磨一杯濃郁香甜的咖啡,研究美食,享受家人在一起的時(shí)光。
Open kitchen, island platform, combination of Chinese and western kitchen, convenient and practical. During the rest time, you can spend a whole day here, grind a cup of rich and sweet coffee for your family, study delicious food, and enjoy the time together.
玻璃門劃分廚餐廳和客廳的空間,透露質(zhì)感,也解決了油煙的困擾。
The glass door divides the space of kitchen dining room and living room, reveals the texture, and solves the problem of lampblack.
主臥木白灰,皮質(zhì)床頭背,溫馨中又有質(zhì)感。
Main sleeper wood white gray, leather bed back, warm and contains texture.
床尾采用了平板與柜體的交合處理的方式,增加臥室放置臺(tái)面,適宜的小景點(diǎn)綴,別具一格。
The end of the bed adopts the way of the intersection of the flat plate and the cabinet body, increases the table top in the bedroom, and the suitable small scenery embellishment has a unique style.
次臥滿足父母偶爾來小住,色調(diào)上也以素雅舒適為主。
Second bedroom to meet the parents occasionally to stay, color is also simple and comfortable.
有條件,家里一定要有一個(gè)衣帽間,它幾乎是每個(gè)女人的夢(mèng)想。
Conditional, there must be a cloakroom at home, it is almost every woman's dream.
客衛(wèi)
Kewei
主衛(wèi)
Main guard
原始結(jié)構(gòu)▼
平面方案▼
作品名稱丨霏?墨 ?FeiMo
設(shè)計(jì)施工丨壹石設(shè)計(jì)工作室 One stone design studio
建筑面積丨126㎡
工程地址丨南京
更多相關(guān)內(nèi)容推薦


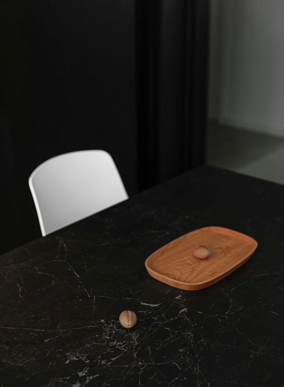
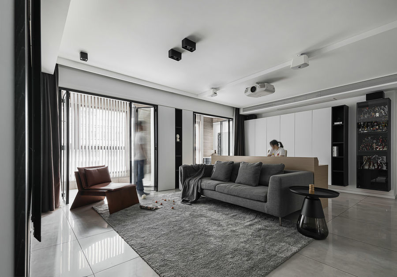
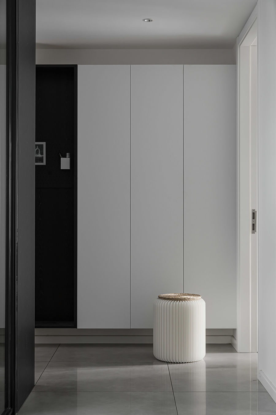
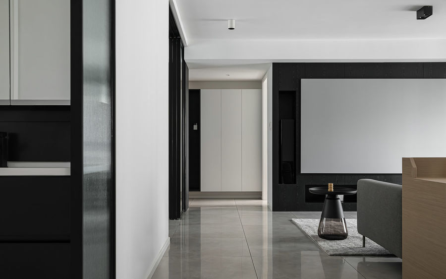
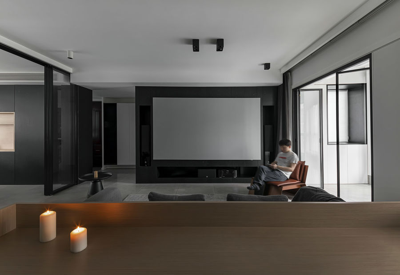
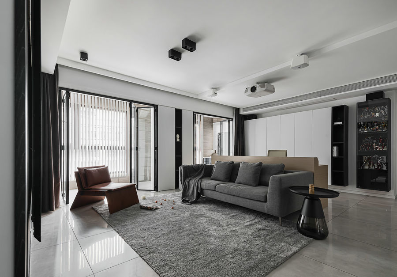
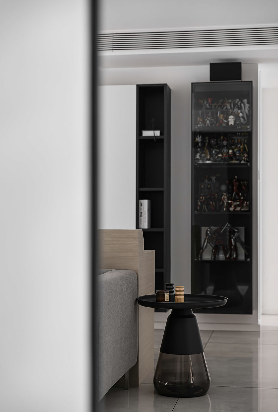
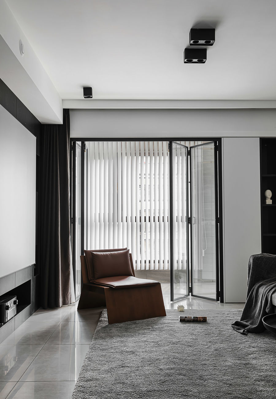
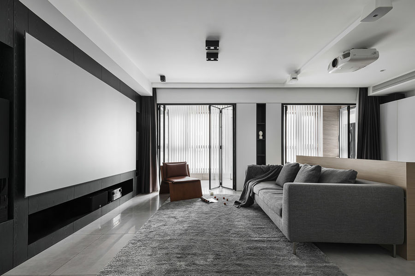
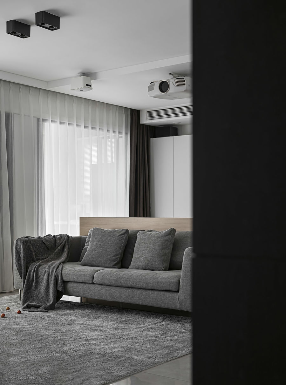
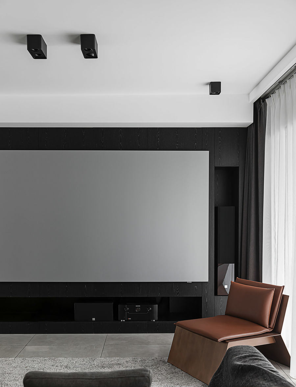
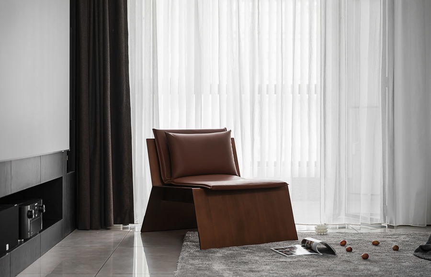
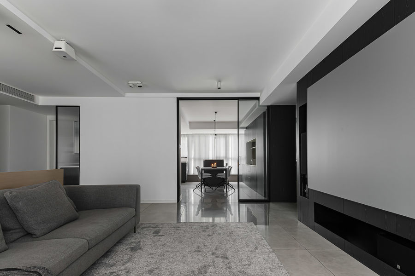
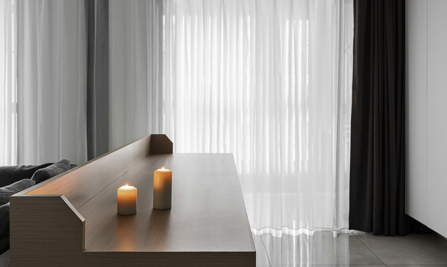
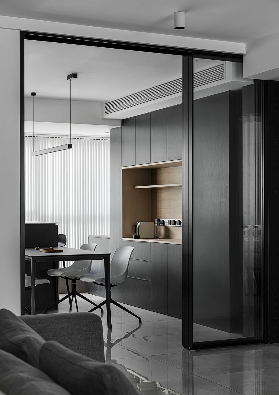
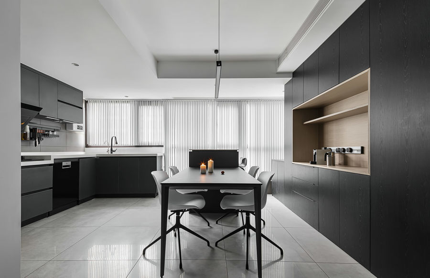
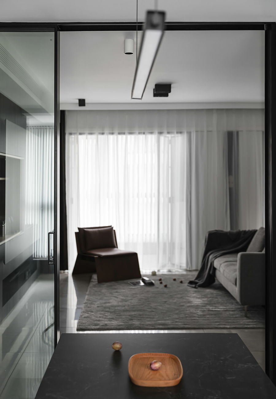
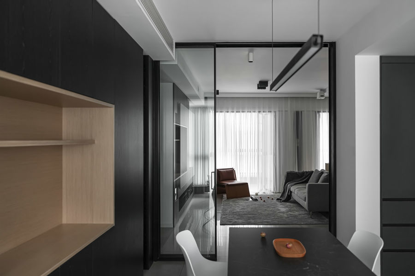
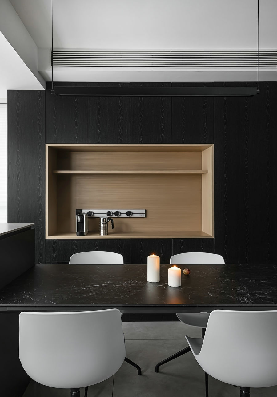
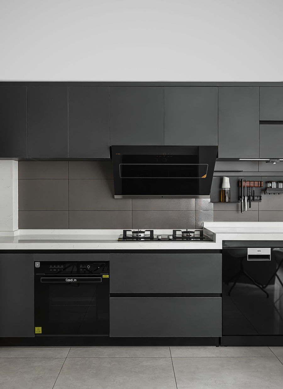
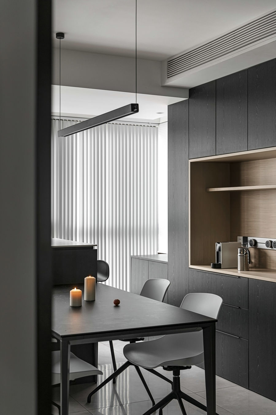
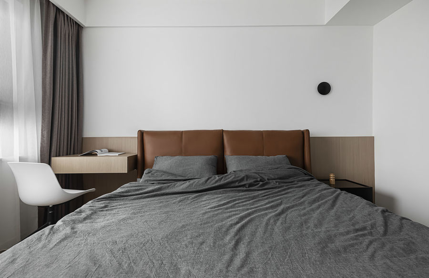
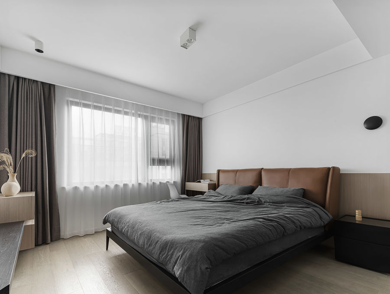
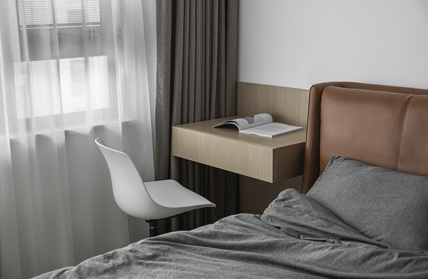
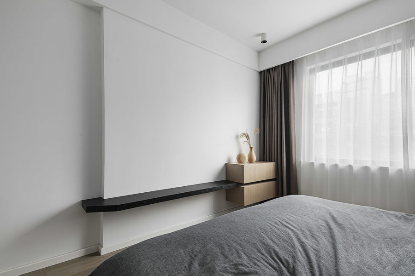
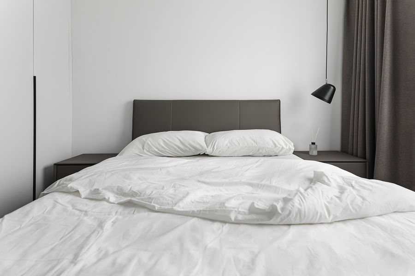
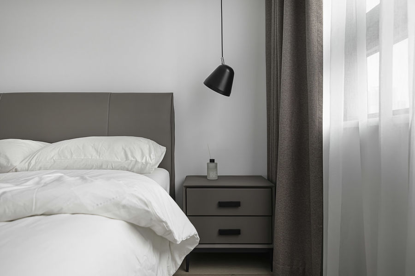
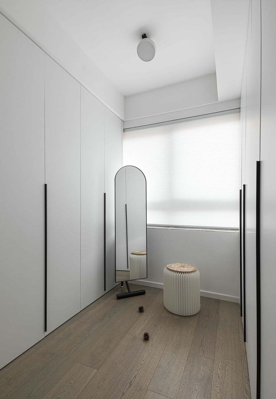
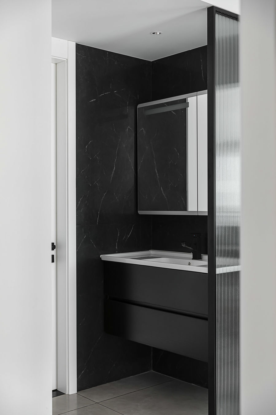
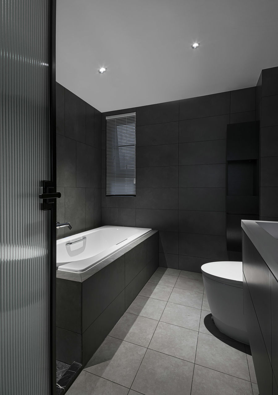
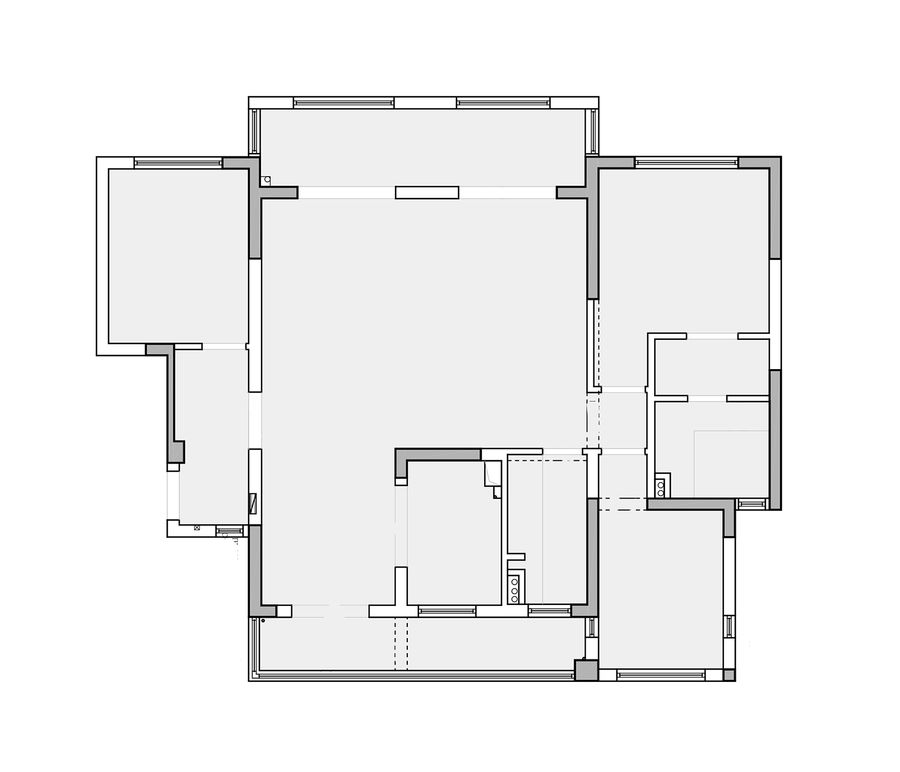
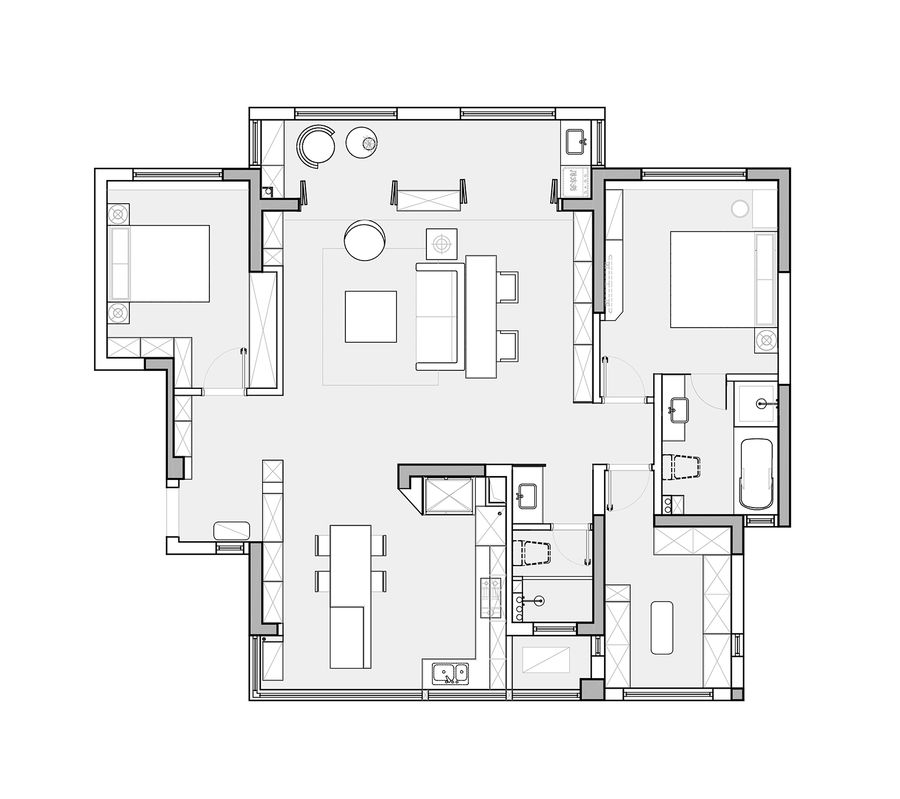











評(píng)論(0)