當傳統的辦公空間難以掀起內心的波瀾,如何讓現代化辦公通過"點線面"的重新交融和組合,變成一種態度和追求。平淡之中也蘊含著理想和自由,工作也能成為一種享受。
When the traditional office space is difficult to stir up inner waves, how to make the modern office re-integrate and combine "points, lines and planes" becomes an attitude and pursuit. Insipidity also contains ideals and freedom, and work can also become a kind of enjoyment.
去繁就簡,圍繞"開放、簡約、舒適"來設計的設計宗旨。用簡潔的設計語言來打通以往局促的空間,營造出舒心自在的辦公環境。
To simplify the complex, around the "open, simple, comfortable" to design the design purpose. Use a simple design language to open up the previously cramped space and create a comfortable office environment.
此次設計在原有老的場地上重新進行改造。為打破傳統辦公室容易給人造成封閉壓抑的感覺,重新構建"開放通透,簡潔舒適"的核心理念。空間規劃上,采用"三段式設計",移步換景,會客+景觀+辦公三大區塊,層層遞進,彼此相連又各自獨立。既不會給人突兀呆板之感,又兼顧到辦公的一切功能屬性。
The design is renovated on the original old site. In order to break the feeling of being closed and depressed in traditional offices, the core concept of "openness, transparency, simplicity and comfort" is rebuilt. In terms of space planning, the "three-stage design" is adopted, and the scenery is changed every step of the way, and the three blocks of reception + landscape + office are progressive, connected to each other and independent of each other. It will not give people a sudden and rigid feeling, but also take into account all the functional attributes of the office.
門廳在設計上希望能準確抓住并且傳達整個項目的設計語言。所以整個材料體系由內而外延伸,以點線面的主元素來呼應整個項目。
The foyer was designed to capture and convey the design language of the entire project. Therefore, the entire material system extends from the inside to the outside, echoing the entire project with the main elements of point, line and surface.
核心功能會客區的設計尤為關鍵。整體以黑白灰做基礎色,嵌入些許調色,以此來活躍氛圍,沖淡大色塊冷調給人的嚴肅感。線,作為一個現代空間最好的體現元素,發揮著至關重要的作用。空間中水平線性元素使用比較多,從頂面的線性燈到空調風口再到貫穿三個區域的黑色柜體,都利用了線性設計來凸顯美感。原本沿窗的界面比較雜亂,通過整理并在低位加入水平線的條凳來連接整體后,便形成了有序列感的邊界。
The design of the core functional reception area is particularly critical. As a whole, black, white and gray are used as the basic colors, and a little color matching is embedded, so as to activate the atmosphere and dilute the seriousness of the cold tone of the large color blocks. Line, as the best embodiment element of a modern space, plays a vital role. There are many horizontal linear elements in the space. From the linear lights on the top surface to the air-conditioning vents to the black cabinets that run through the three areas, linear design is used to highlight the beauty. Originally, the interface along the window was relatively cluttered, but after arranging and adding horizontal benches at the lower position to connect the whole, a sequenced boundary was formed.
簡潔的辦公區域少不了新鮮綠植的點綴。油亮的翠綠色恰如其分地中和了灰白色系的背景和棕色的家具。串聯會客和辦公的同時,也讓空間更具層次感和高級感。在一塊大面積墻體上做出一些開洞,提升視覺,以此來增加空間趣味性。
The concise office area is indispensable for the embellishment of fresh green plants. The glossy emerald green perfectly neutralizes the off-white background and brown furniture. While meeting guests and working in series, it also makes the space more layered and advanced. Make some openings on a large area of wall to enhance the vision and increase the interest of the space.
淺白系的運用,彰顯了辦公區的干凈利落。而精巧的格柵窗簾,將灑落的陽光締造出整齊紋理。如同溫柔的肌膚,親吻案臺的書本和咖啡。緊張的辦公,在這一刻顯得從容而自由。
The use of plain white shows the cleanliness of the office area. The delicate grille curtains create a neat texture from the scattered sunlight. Like tender skin, kiss the books and coffee on the desk. The tense office seems calm and free at this moment.
辦公室的裝飾文化,承載的是一家企業的理念和價值。它不再是過去被認為的都市快節奏工作中的容器。從一個地方變成一個理想之地,它應該迎來自己的華麗蛻變。
The decoration culture of the office carries the philosophy and value of a company. It is no longer the container in the fast-paced urban work that it used to be considered. From a place to an ideal place, it should usher in its own gorgeous transformation.
項目名稱丨自由理想
Project Name丨Ideal for Freedom
設計機構丨端石設計事務所
Design Institute丨Duanshi Design Office
設計師丨顧磊
Designer丨Gu Lei
主要建材丨水磨石瓷磚、微水泥、本杰明涂料、整體木作、大理石、玻璃、不銹鋼
Main building materials丨Terrazzo tiles, micro-cement, overall woodwork, marble, glass, stainless steel
設計時間丨2021年6月
Design time丨June 2021


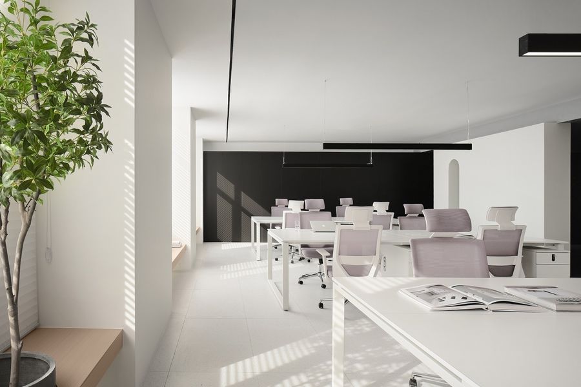
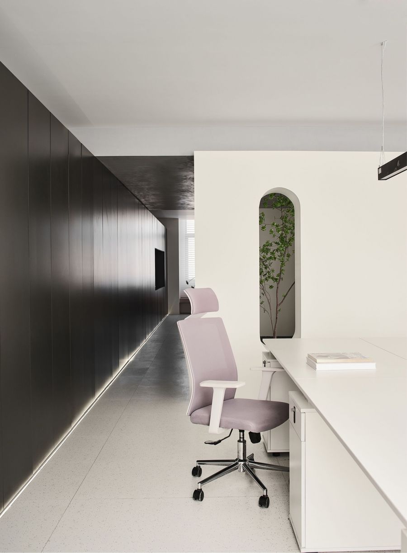
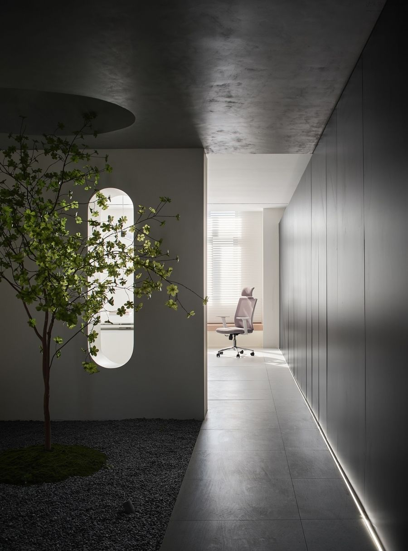
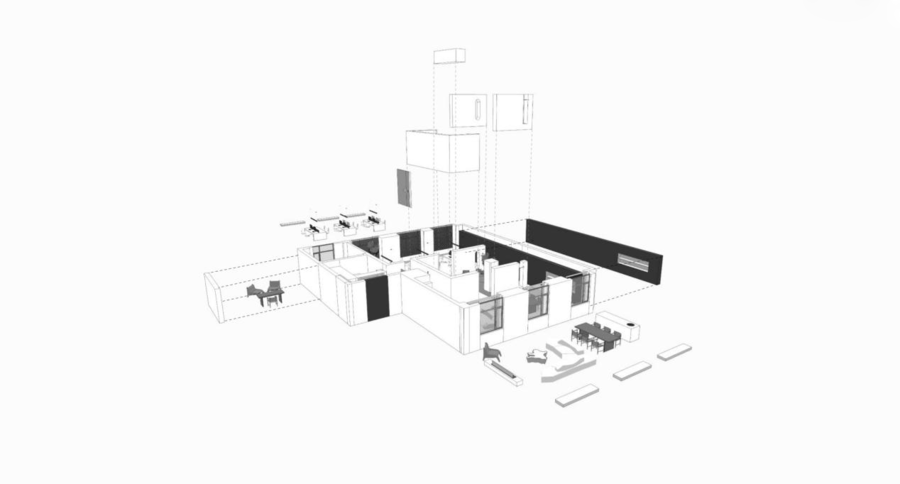
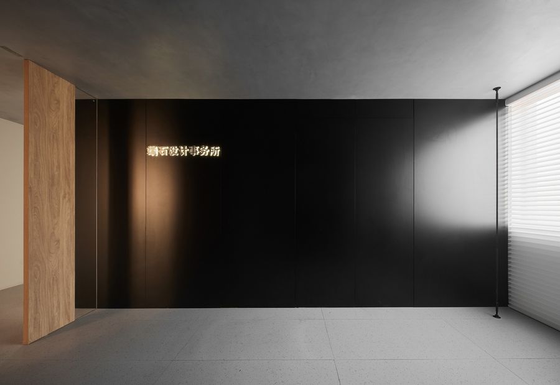
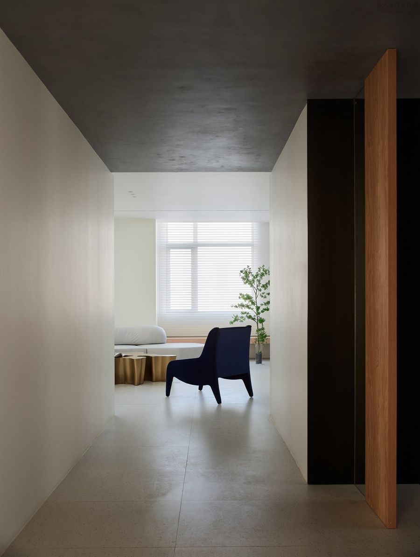
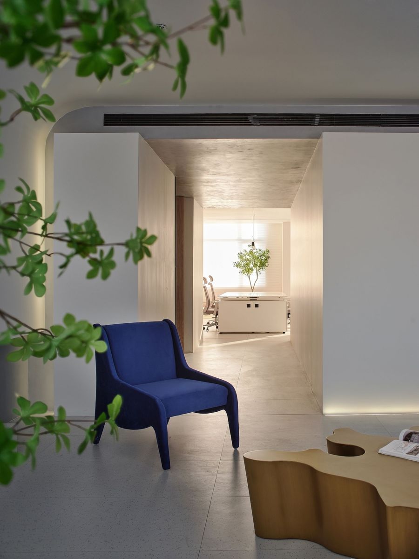
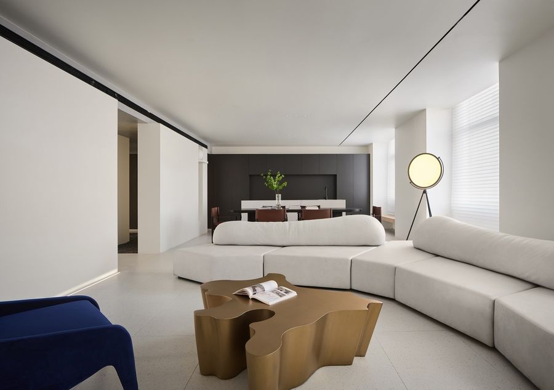
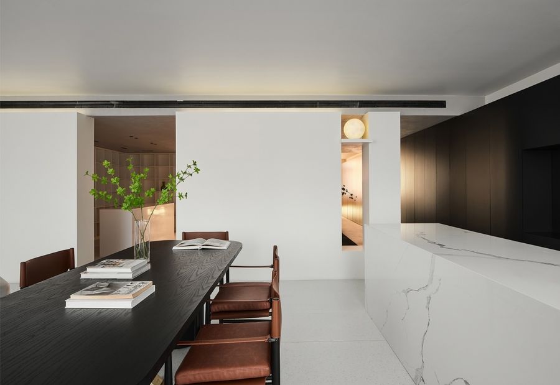
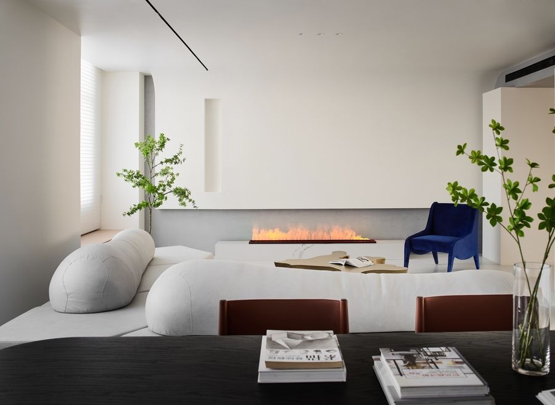
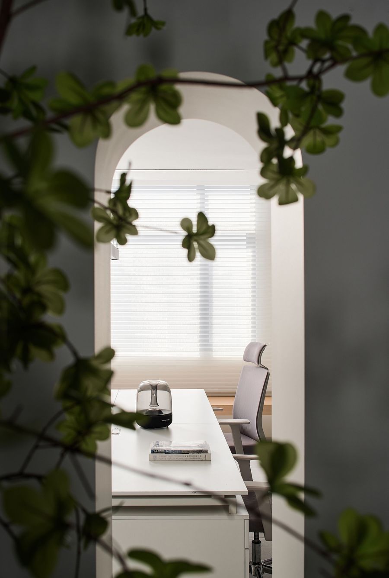
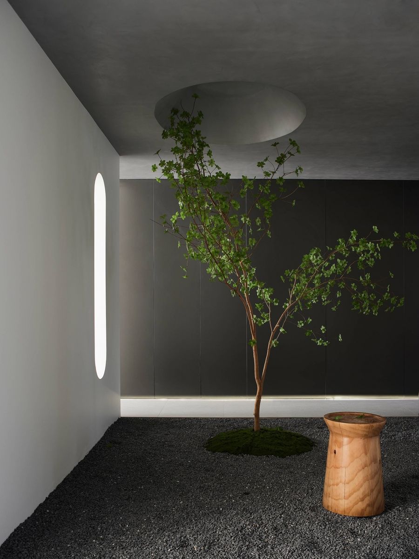
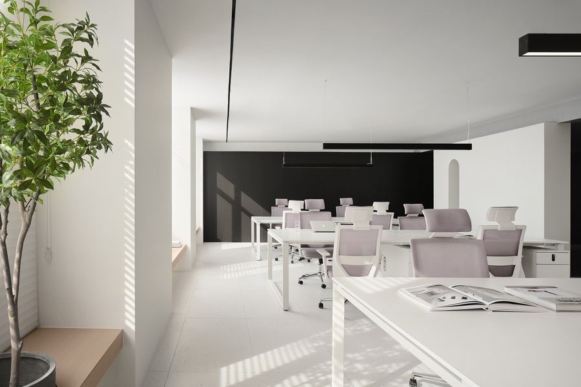
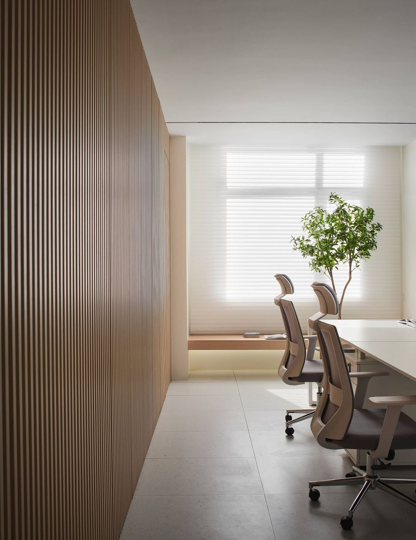
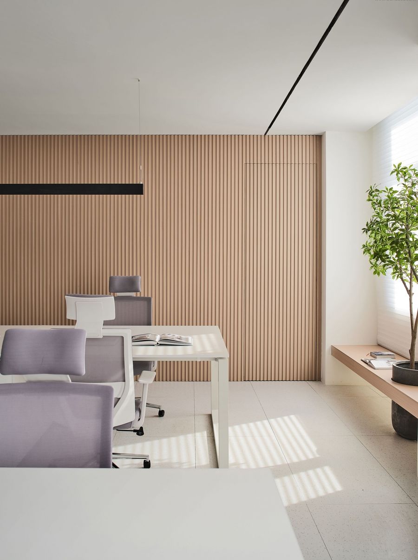
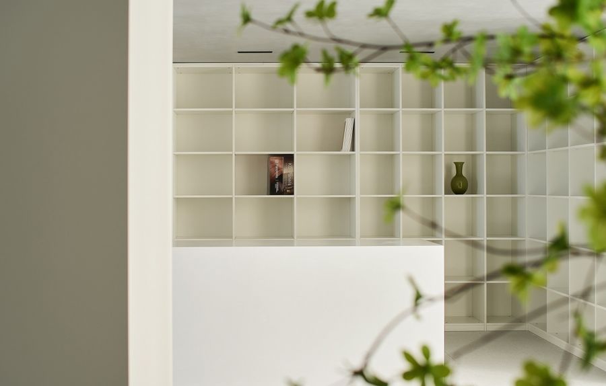
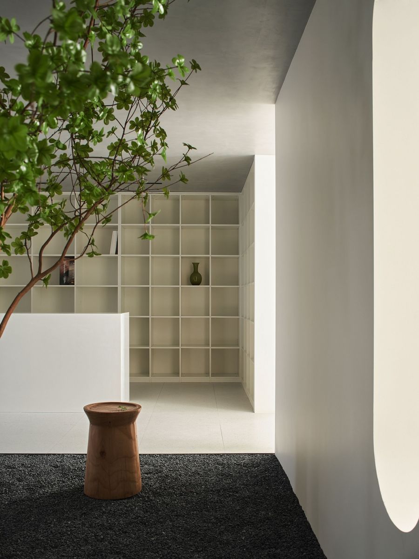
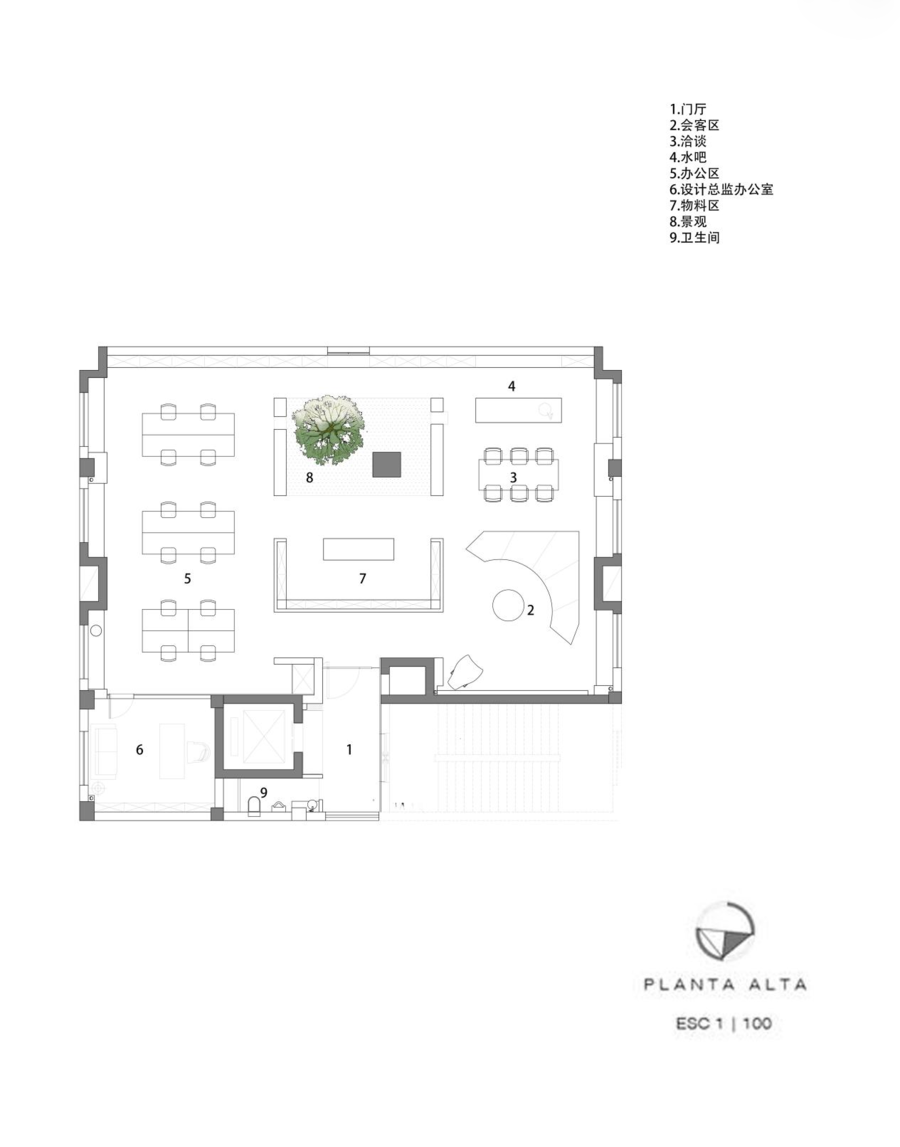











評論(0)