無錫揚子華都226㎡私宅 | 介間建筑設計
克制、理性的線條?
Restrained, rational line
在接到這個項目的同一階段,我們做了很多套跟本案一樣的戶型,我們堅持對不同的家庭詮釋專屬的、差異化的居住空間,因此無論在平面梳理還是空間塑造階段,基于居住者的需求,我們更在不斷給自我拋出突破與改變的命題。我們希望這個空間有著靜謐、克制、理性的線條,暗喻著對生活的態度、追求與品味。我們還希望這個空間是藝術的、精神的,是充滿無限能量的。
At the same stage of receiving this project, we made many sets of apartment types similar to the present case. We insisted on interpreting different living Spaces for different families. Therefore, no matter in the stage of plane combing or space shaping, we constantly threw out the proposition of change to ourselves. We hope this space has pursuit and taste. We also want the space to be artistic and spiritual.
秩序的、連續的
Ordered and continuous
純粹的材質
Pure material
我們打破原戶型直線平鋪的空間關系,以一個功能空間的釋放和重組來置換公區的最大自由度和視覺延展,探索明與暗、開或閉、不確定性和安全性之間的生活方式。整體動線以客廳為主體向四周擴散,藉由材質體塊來區分不同的機能區域。設計師梳理因空間置換而暴露的梁位,或連續,或轉折的將原有結構的突兀視覺感消弭和平衡。
We break the spatial relationship and exchange the maximum freedom of public space for the release and reorganization of space. Moving line is given priority to in the living room to diffuse around, by the material block to distinguish the area. By arranging the beam position, the designer eliminated the obtrusiveness of the original structure.
明與暗的探索?
The exploration of light and dark
空間的色彩暗示
The color suggestion of space
穩固的視覺支撐?
Solid visual support
木飾面與暖色地板中和了大面黑白灰的空間基調,形成穩固的視覺支撐,家私的配色延續著空間的情緒。明朗的線條切割下置入雕塑感的體量,引導動線的同時旨在以和諧的方式來塑造空間的平衡。我們適度的控制空間的節奏,白與黑,冷與暖,分割與延續,讓居住者在自由的場域里有不同的感知體驗。
Wood veneer and floor neutralize the space tone of black, white and gray, forming a solid visual support. The space is placed into a sculptural volume that guides the moving line and shapes the balance of the space.We appropriately control the rhythm of the space so that residents can have different sensory experiences in the field.
不刻意強調的形體
Shapes that are not emphasized
睡眠空間被黑色的基調包裹,與公區明亮的氛圍形成鮮明的對比,是使用者滿足自我精神的場域。暖黃色的光源在夜晚極致地暈染,營造出靜謐包容的空間氛圍,無論屋主從何種生活狀態或情緒中歸來,都能找到屬于自己的一份寧靜與放松。
The sleeping area is wrapped in a black tone, which contrasts with the bright atmosphere of the public area and is a space for users to satisfy their spirit. Warm light creates an inclusive atmosphere, allowing the owners to find their own peace and relaxation.
平衡的結構
?Balanced structure
機能的重疊?
Functional overlap
▲ 軸測圖
項目坐標:無錫 揚子華都
項目面積:226㎡
設計時間:2020.04
拍攝時間:2022.02
設計公司:介間建筑設計
施工單位:歐倫建筑施工
設計總監:郭恒博 蘇陽
設計主管:陳凌燕空間攝影:徐義穩
更多相關內容推薦


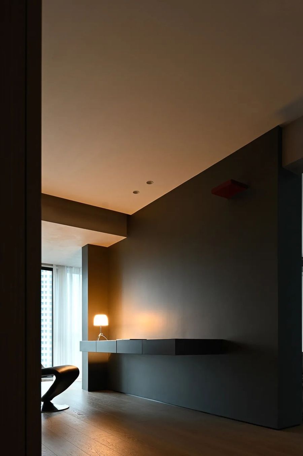
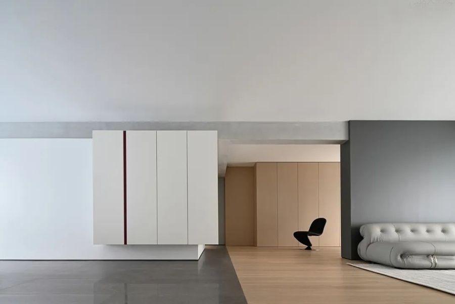
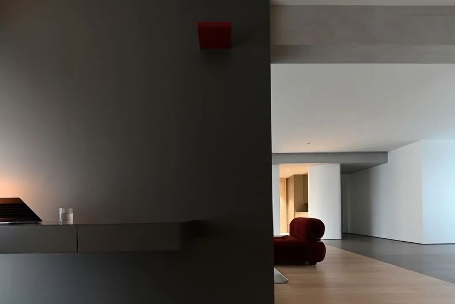
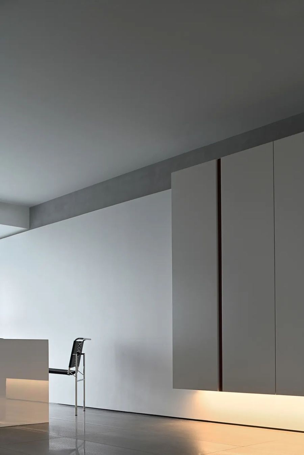
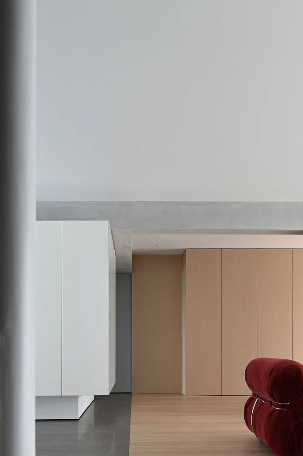
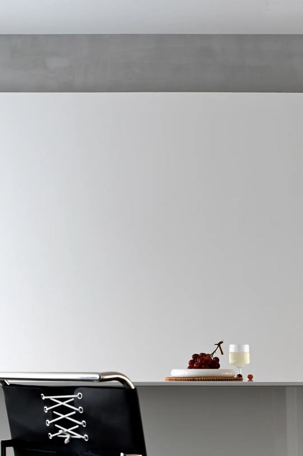
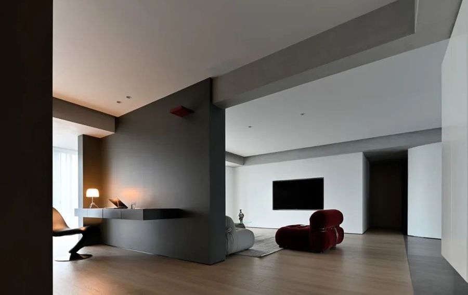
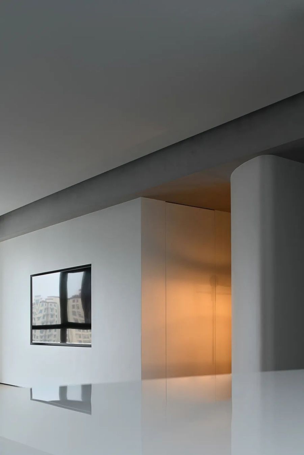
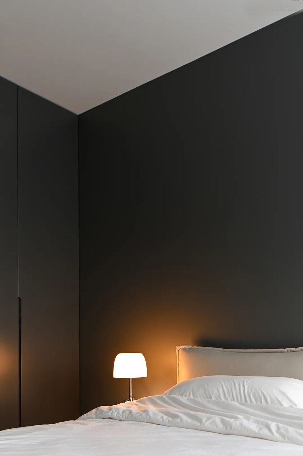
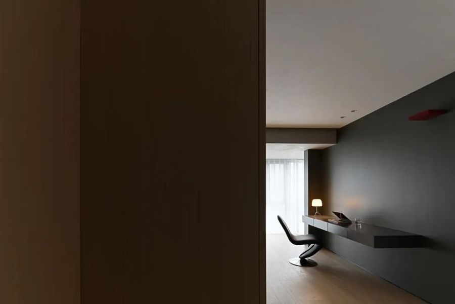
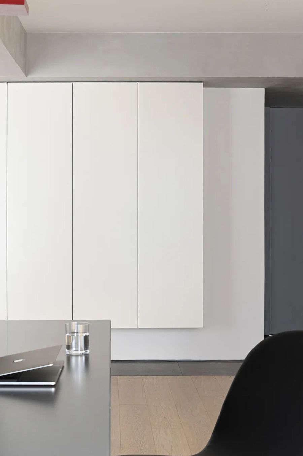
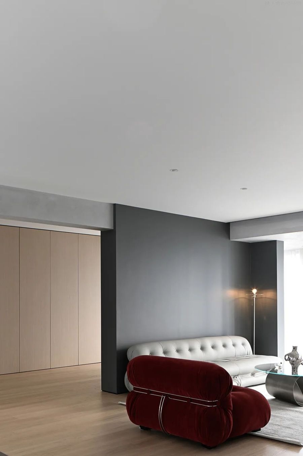
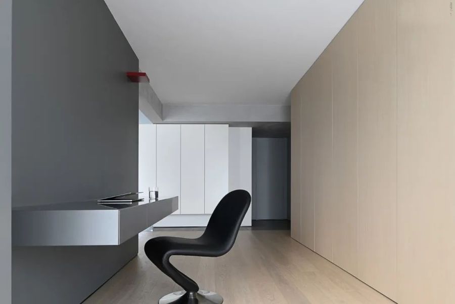
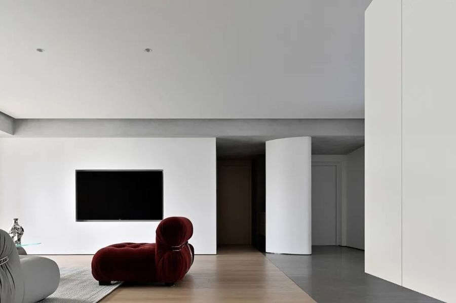
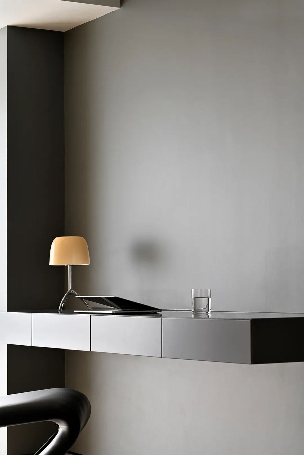
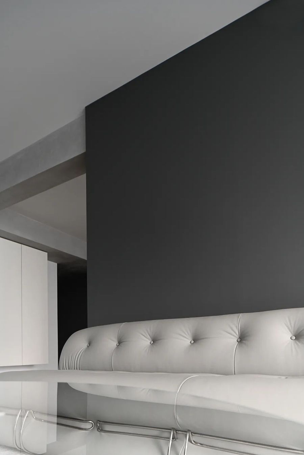
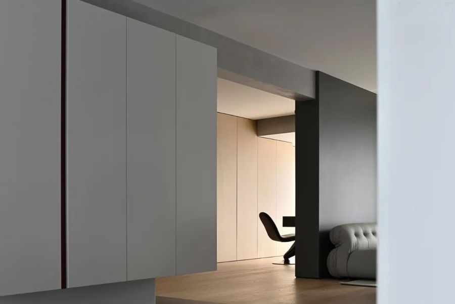
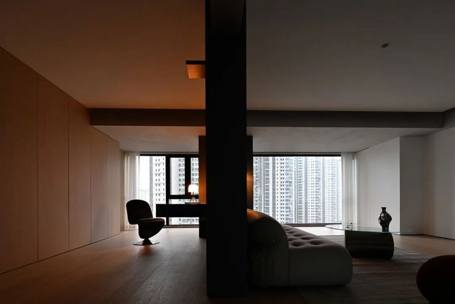
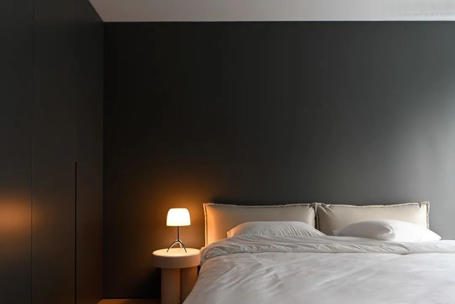
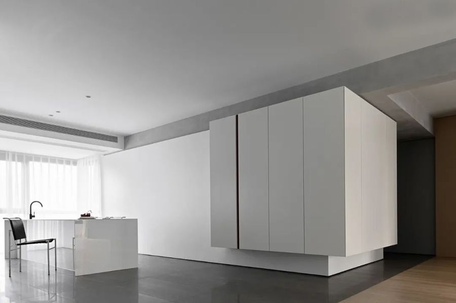
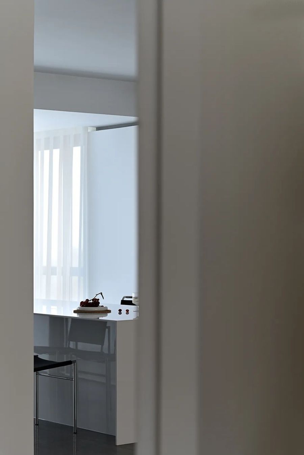
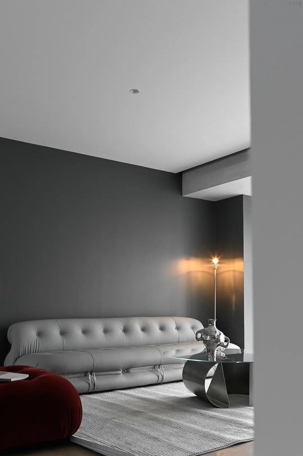
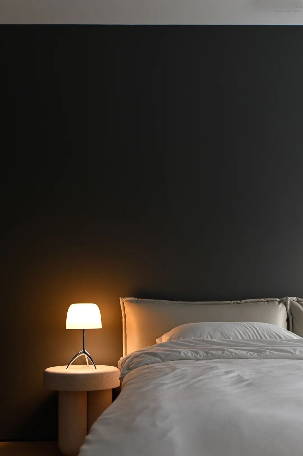
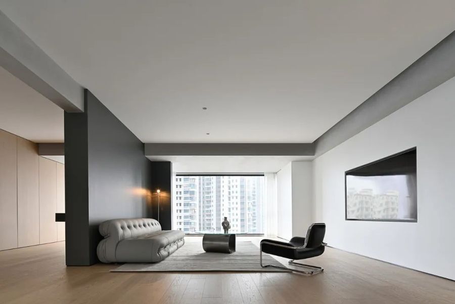
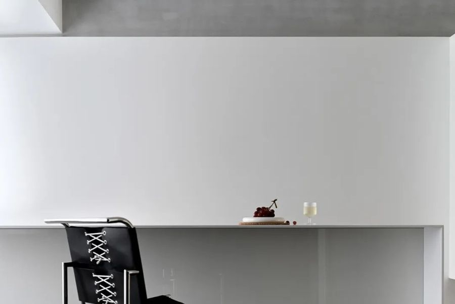
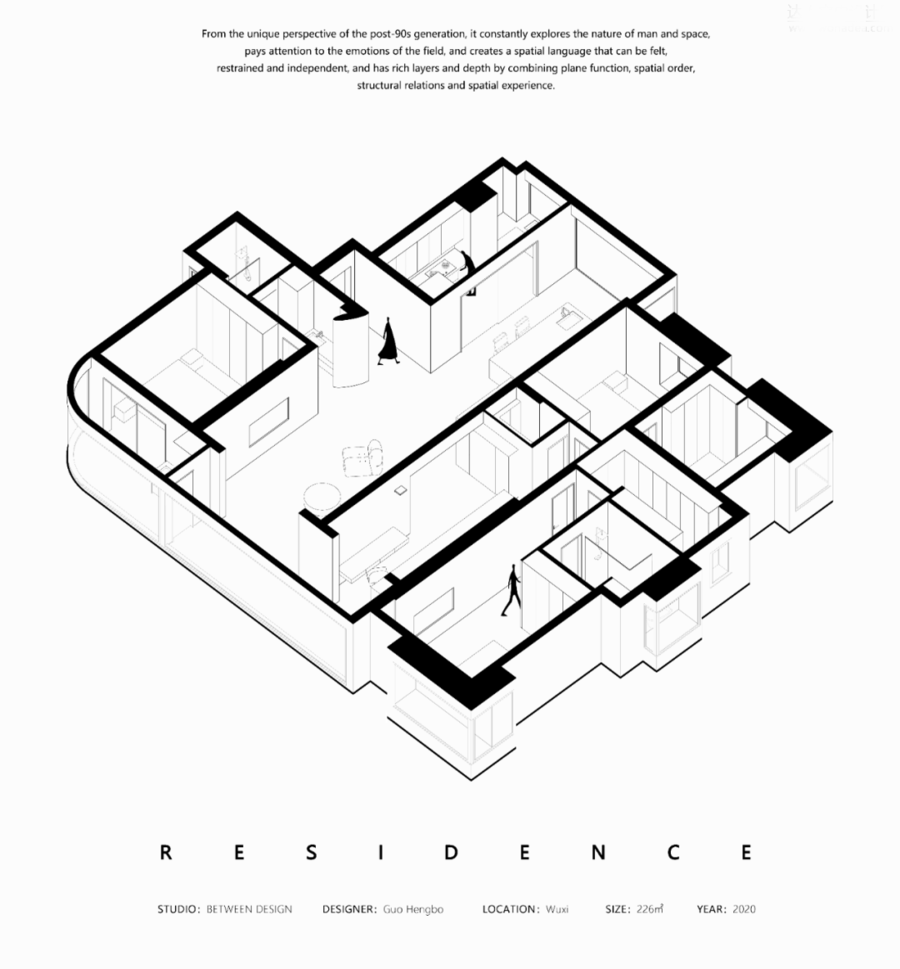











評論(0)