綽綽光影,加載自在洋溢個性,抒寫率真理想居地…Plenty of light and shadow, load free overflow personality, express the ideal place...
隔絕喧囂,表態生活,洞悉舒適訴求,縱橫流暢線條重塑自我場域,布局藝術情境。 ——龍光·金色陽光悅府Lsolated from the hustle and bustle, express life, insight into comfortable appeals, horizontal and horizontal smooth lines to reshape the self-field, layout of the artistic situation. -- Longguang Golden Sunshine Pleasant Mansion.
客 廳 | Living Room
以暖木色鋪陳整體底蘊,勾勒墻體與梁體,為規整領域架構穩固根基。黑色手工漆涂抹沙發硬包背景,呼應黑色極簡巖板茶幾,散發安然氣息。邀光做客,任其上下求索率性真諦。Warm wood color lays out the overall background, Outlines the wall and beam body, and provides a solid foundation for the structure of the regular field. Black handmade paint daub sofa hard bag background, echoing black extremely simple rock board tea table, exudes a peaceful atmosphere. Invite light as a guest and let it search for the truth of spontaneity.
杏色皮質沙發選配卡其色靠椅,棕色圈絨地毯搭載木樁茶幾,材質契合,色系相映,流露開放野性,凸顯居者對待生活不拘一格的灑脫性情。Apricot coriaceous sofa matchs khaji lubricious chair for leaning on, carpet of brown circle velvet carries wooden post tea table, material agrees with, color fastens set each other off, reveal open wildness, highlight the free and easy disposition that the person that reside treats the life not stick to one pattern.
素雅窗簾柔化自然光影,賦能原木梁體,浸染時光,闡述氛圍與人物的聯動關系。
Elegant curtains soften natural light and shadow, empower log beams, soak and dye time, and illustrate the linkage between atmosphere and characters.
以悅然姿態滲透功能區,收集溫柔激活光景,邀想象裹挾調性…Permeate the functional area with pleasant posture, collect gentle and activated scenes, invite imagination to bind tonality...
書 房 | Study Room
靈動圓球吊燈暖化精神場域,幾紙圖文沉淀心緒,依當下心情切換閱讀主題,穿梭虛實世界,建立有序自我,沉浸式修煉身心。Smart ball chandelier to warm the spiritual field, a few paper text precipitation mood, according to the current mood switch reading theme, shuttling through the virtual and real world, to establish an orderly self, immersive cultivation of body and mind.
開放式廚房靈動用餐區,既自成一局,又遵循空間秩序。放眼餐廚及客廳,無障礙情感交流,強調空間與人的互動關系。
Open kitchen clever dining area, already become a bureau, follow space order again. Scan widely eat kitchen and sitting room, barrier-free emotional communication, emphasize the interaction between space and person.
極簡黑色吊燈開啟和煦照明,映襯同色極簡餐桌,完整區間物件配套一致性,陪同時光傾注氛圍感,捕捉生活點滴,遞送朝暮印記。The minimalist black chandelier turns on the warm lighting, sets off the minimalist dining table with the same color, and the complete range of items is consistent, accompanying the time to pour into the atmosphere, capturing the life bit by bit, and delivering the evening mark.
抽象涂鴉壁畫飽滿空間活力,揮灑張揚,美學藝術橫生妙趣。冉冉人間煙火氣,藏匿迂回戲劇性。Abstract graffiti murals are full of space vitality and aesthetic art. Ran human fireworks, hidden circuitous dramatic.
主臥 | Master Bedroom
延續整體配色,平衡一素一暖簡約風格。素白布藝床體選配純黑床頭柜,制造錯覺忽略物件存在感,拓寬空間尺度,從外向內傳遞通透,迎光而居。The continuation of the overall color, balance a simple warm simple style. Plain white cloth art bed body is matched with pure black bedside cabinet, manufacturing illusion ignores the sense of object existence, broaden spatial scale, from outside to inside transfer fully, face light and live.
深灰硬包背景對立白色柜體,延續整體簡潔設計,以經典配色流動功能區布局…Dark gray hard bag background opposite white cabinet, continue the overall simple design, with classic color matching flow functional area layout...
垂直柱燈隨靠墻順勢平行,引導居者置身軟榻舒緩身心,思緒放空感受光照傾灑而進,與詩意一并步入夢境。Vertical column lamp goes along with the wall along the trend parallel, guide reside person place oneself soft couch is slow body and mind, feeling is empty experience illumination pours asperse and enter, reality and poetry all the same enter dream.
玻璃隔斷建立緩沖區,梳洗淋浴空間通而不透,隱蔽可尋,疲憊從踏入一刻起便一掃而盡。Glass partition to establish a buffer zone, wash and rain space through but not through, hidden can be found, exhaustion from stepping into a moment will sweep.
次臥 | Subaltern Room
原木柜體連結木質墻面折合成型,碎紋石板豐富材質層次,以躍動姿態彰顯畫面別樣性。
The log cabinet is connected with the wooden wall into shape, and the broken grain stone is rich in material levels, highlighting the uniqueness of the picture with the leaping posture.
簡約金屬吊燈明亮床頭木樁,裝點綠植鮮活功能區,多元材質渾然合體,以自然調性凝聚安逸…
Simple metal chandelier bright bedside pile, decorate green plants fresh functional area, multiple materials integrated, with natural tonality cohesion comfort...
打磨意趣撩撥感官,精致視覺格調美學,釋放隨性調味空間,自如領會精神深淺。Polish the interest and provoke the senses, refine the visual style aesthetics, release the space of seasoning at will, and freely grasp the depth of spirit.
▼平面圖 | The Plan▼
項目名稱 | 龍光·陽光悅府
Project name | Golden Sunshine Pleasant Mansion
設計機構 | 遠校空間設計
Design Firm | YUANXIAO Space
主案設計 | 余遠校
Interior Design | Yu YuanXiao
硬裝設計 | 邵瑞環 余澤嬌 余卓毅
Interior Design | Sao RuiHuan
軟裝設計 | HBN
軟裝Soft Design | HBN Design
項目地點 | 中國 汕頭
Location | Shantou,China
設計面積 | 137㎡
Design Area | 137 sq.m.
設計時間 | 二零二零年八月
Design Time | August2020
項目攝影 | 廣州大象視覺
Project Photography | Elephant Vision in GuangZhou
更多相關內容推薦


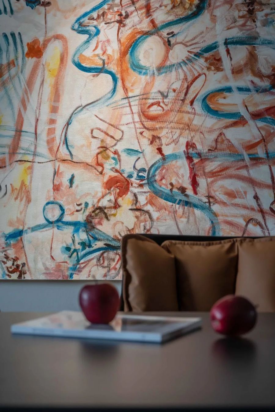
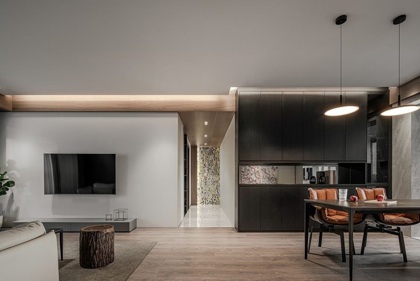
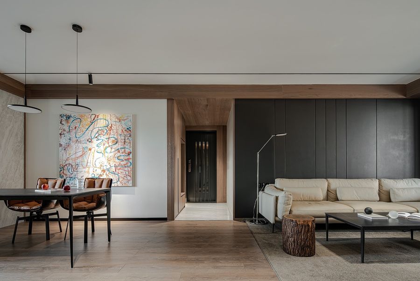
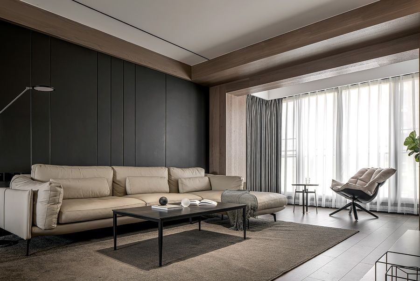
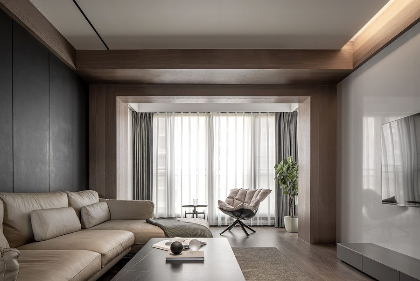
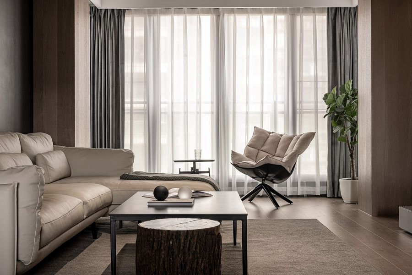
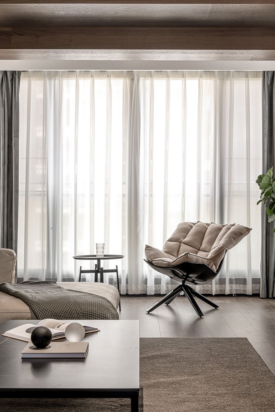
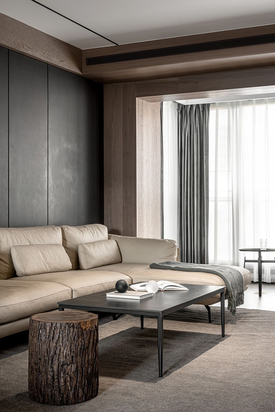
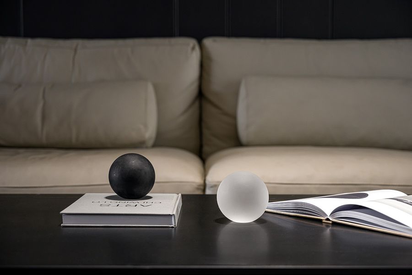
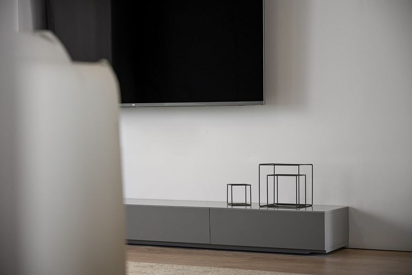
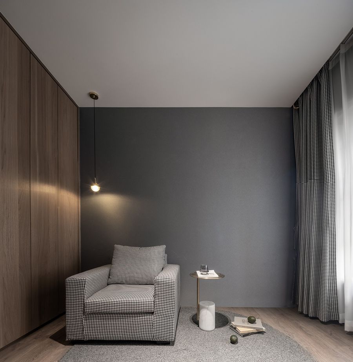
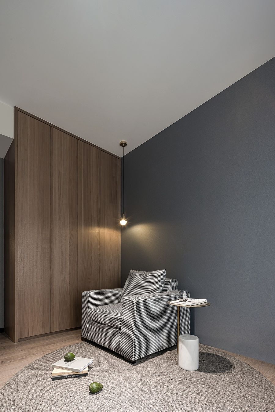
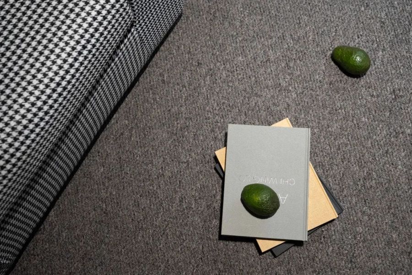
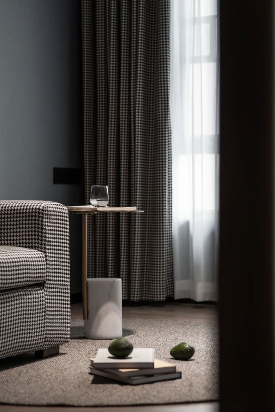
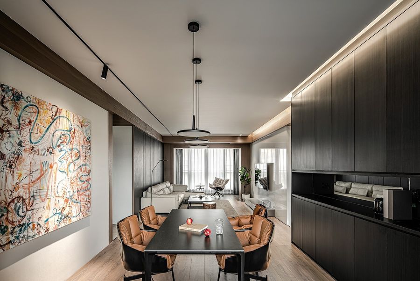
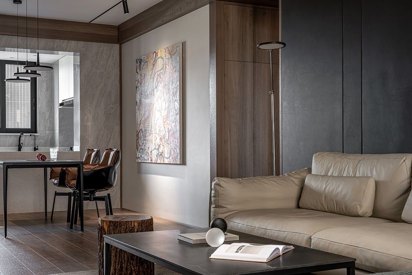
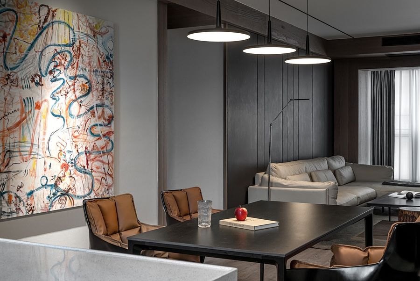
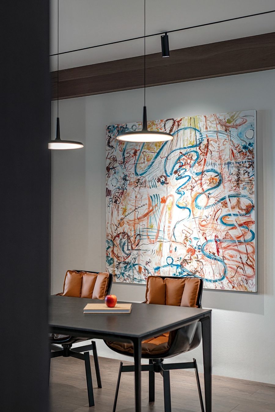
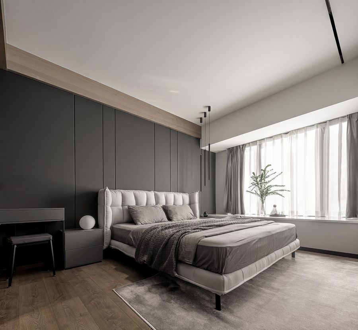
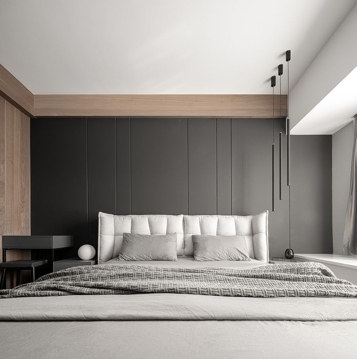
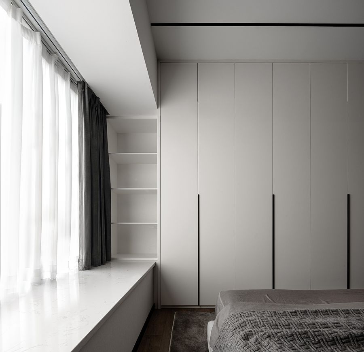
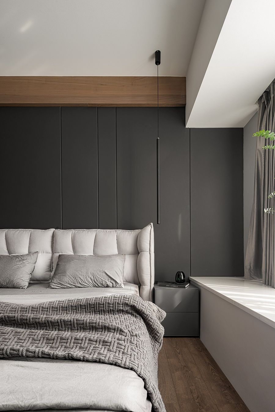
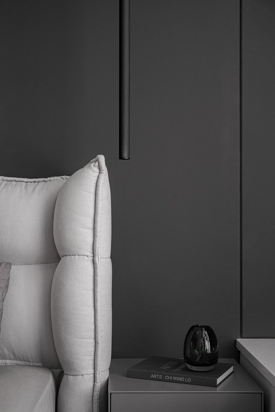
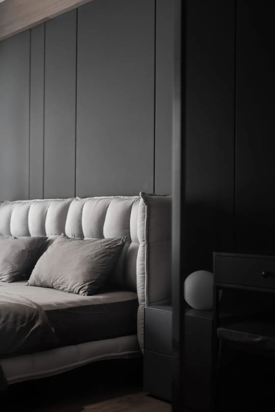
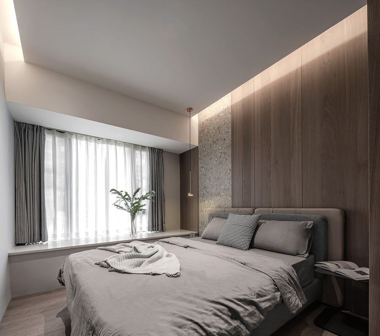
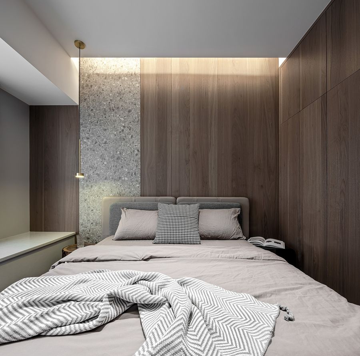
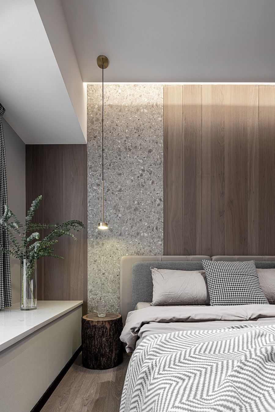
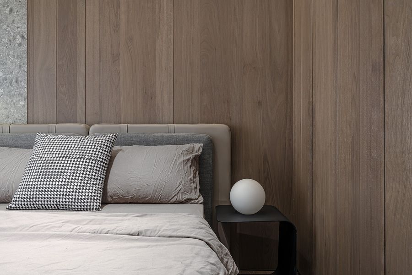
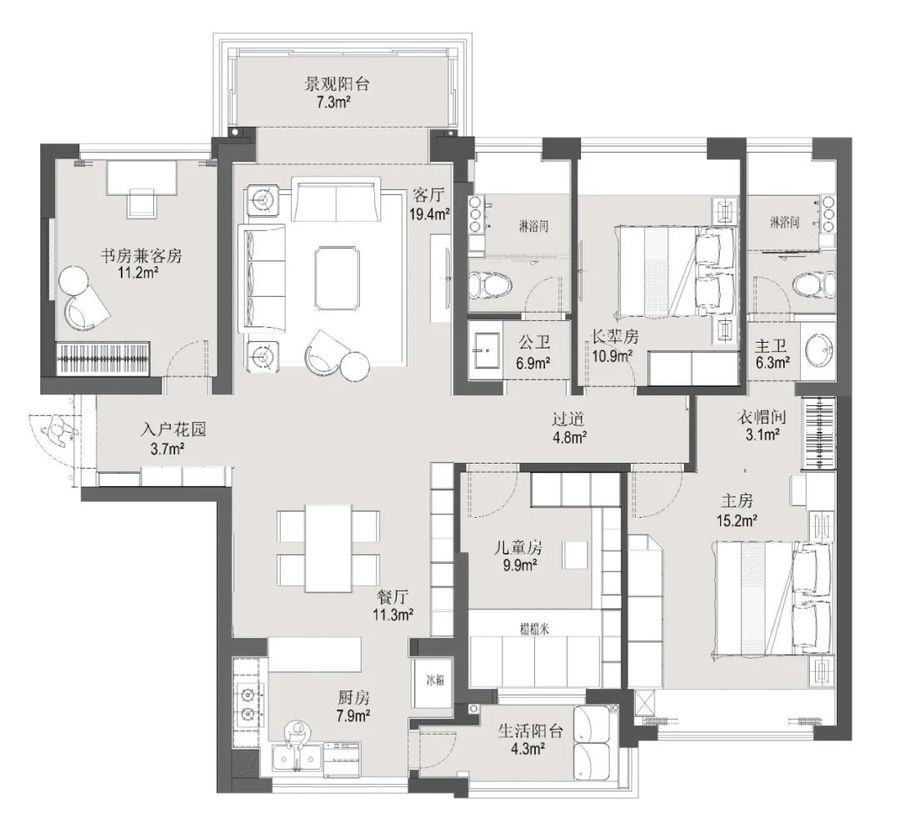











評論(0)