KennedyViolich | MIT海登圖書館
在MIT海登圖書館更新項(xiàng)目中,Kennedy & Violich Architecture將這棟1951年代的戰(zhàn)后現(xiàn)代藝術(shù)中心改造為一處動(dòng)態(tài)、包容的協(xié)作與創(chuàng)新研究中心。方案以“科研的交叉口”為概念,標(biāo)志著圖書館將成為一處促進(jìn)交互模擬與數(shù)字分析的潛力空間。
The re-design of MIT’s Hayden Library transforms the 1951 modernist repository for post-WWII collections into a dynamic and inclusive learning space for collaboration and innovative research. The ‘Research Crossroads’ concept highlights the potential for new modes of thinking at the intersection of digital and analog collections and analysis.
▼項(xiàng)目概覽,overview ?John Horner
庭院兩側(cè),一棟木質(zhì)和一棟玻璃制的雙層擴(kuò)建空間相對(duì)而立,在原有閱覽室的基礎(chǔ)上增添了不同尺度與比例的體驗(yàn)。
A pair of two-story pavilions—one glass and one wood—introduces a mediating scale into the undifferentiated volume of the original reading room.
▼庭院視角,view in the courtyard ?John Horner
▼相對(duì)而立的雙層擴(kuò)建空間,a pair of two-story pavilions ?John Horner
空間的交叉處,新植入的雕塑樓梯與電梯在Z軸上打破了水平的樓板,在不同樓層間建立起豎向聯(lián)系。
Where the pavilions cross, a new sculptural stair and elevator establish a z-axis, breaking through an existing floor slab to provide direct vertical connection to all levels.
▼圖書館入口,the entrance ?John Horner
▼樓梯創(chuàng)造豎向聯(lián)系,to provide direct vertical connection to all levels ?John Horner
▼樓梯穿插于水平樓板中,the stairs breaking through an existing floor slab ?John Horner
24小時(shí)開放的首層空間包含一個(gè)咖啡廳和一處木材與玻璃搭建的多功能空間,為數(shù)字合作室、私密學(xué)習(xí)區(qū)與數(shù)字工具實(shí)驗(yàn)室提供了場(chǎng)地。透明的幕墻、數(shù)字屏、可移動(dòng)家具與白板都旨在鼓勵(lì)學(xué)生們“侵入”圖書館,按照自己的需求配置空間。在現(xiàn)有結(jié)構(gòu)基礎(chǔ)上重新設(shè)計(jì)的二層空間營造出休閑寧靜的氛圍,使人得以飽覽窗外河景與優(yōu)美的天際線。
The 24-hour accessible ground floor includes a cafe and flexible event space as well as digital collaboration rooms, intimate study spaces and digital tools housed in the glass and wood volumes. Translucent curtains, digital screens, and movable furniture and white boards encourage students to ‘hack’ the library, reconfiguring spaces to fit their needs. The reimagined second floor builds on existing building strengths to create a restful, quiet space with privileged river and skyline views.
▼咖啡廳,courtyard cafe ?John Horner
▼閱覽空間,the reading area ?John Horner
▼開放報(bào)告廳,open conference hall ?John Horner
▼靈活分隔的學(xué)習(xí)空間,flexible spaces ?John Horner
▼數(shù)字協(xié)作空間,digital collaboration rooms ?John Horner
Lipchitz庭院的重新設(shè)計(jì)解決了長久以來的可達(dá)性差與曝曬問題,建立起一處充滿活力的中央綠色空間,使圖書館活動(dòng)也能延伸至這片陰涼、尺度宜人的半室外空間中。庭院四周,茂密的自然植物、彎曲的木質(zhì)長椅與精心布局的雕塑共同構(gòu)成了庭院景觀。與庭院咖啡廳相連的新三季亭在院落兩側(cè)形成了開放可達(dá)的回廊。定制的鏤空木質(zhì)天花板不僅有利于聲學(xué)效果,還在回廊上創(chuàng)造出連綿不斷的“連香樹蔭”。
The redesigned Lipchitz Courtyard—disused for decades due to inaccessibility and exposure — establishes a dynamic central green space and extends library activity out into a shaded and intimately scaled indoor/outdoor space, bounded by natural plantings, curving wood benches and carefully sited sculptures. A new three-season pavilion connects to the Courtyard Café and completes a fully accessible cloister around the courtyard. Custom-milled wood panels incorporate acoustic control and extend the courtyard’s katsura tree canopy patterns across the pavilion ceiling.
▼夜間庭院,night view of courtyard ?John Horner
▼夜景立面,lighting facade ?John Horner
▼軸測(cè)圖,axonometric ? Kennedy & Violich Architecture
▼一層平面圖,the first floor plan ? Kennedy & Violich Architecture
▼二層平面圖,the second floor plan ? Kennedy & Violich Architecture
▼南向剖面圖,section looking south ? Kennedy & Violich Architecture
▼東向剖面圖,section looking east ? Kennedy & Violich Architecture
Date: 2021Status: CompletedClient: Massachusetts Institute of TechnologyLocation: Cambridge, MassachusettsDesign Team:Sheila Kennedy FAIA, Design PrincipalFrano Violich FAIA, Managing PrincipalNed Goodell AIA, Project ArchitectBen Widger AIA, Daniel Sebaldt AIA, Nick Johnson, Hannah Liechty, Danniely Staback Rodriguez, Kevin Marblestone, Toshiki Niimi, Lynced Torres, Greta Wong, Jess Jorge, Chris Weaver, Mark Bavoso, Daniel Marshall, Clarence Lee, Julian GeltmanLandscape Architects: Stephen Stimson AssociatesStructural Engineer: Buro HappoldHeating, Ventilation & Mechanical Engineers: Buro HappoldBuilding Envelope: Simpson Gumpertz & HegerLighting Design: Buro HappoldCode/Accessibility: Jensen HughesSustainability: Thornton TomasettiAcoustics: Cavanaugh Tocci AssociatesAudiovisual Design: Communications Design AssociatesCost Estimation: VermeulensCivil Engineering: Haley & Aldrich IncPhotographer: John Horner


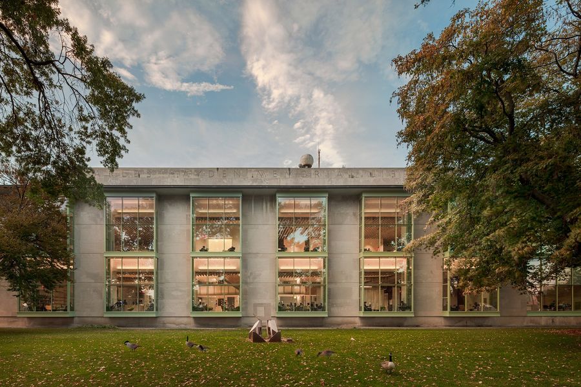
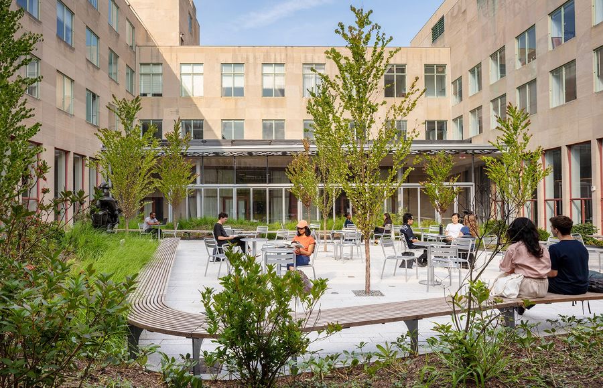
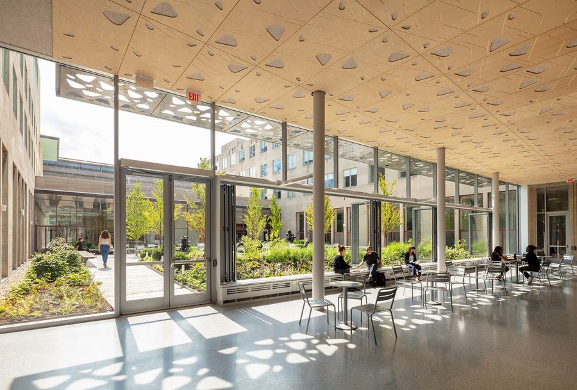
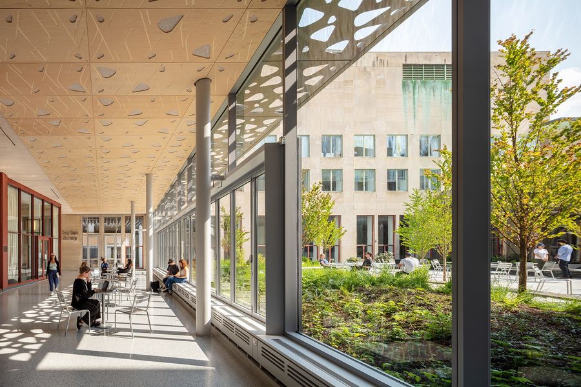
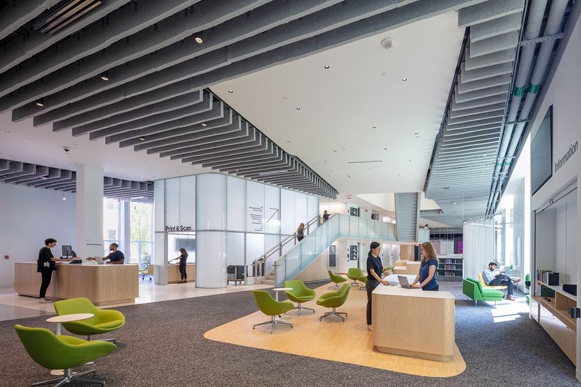
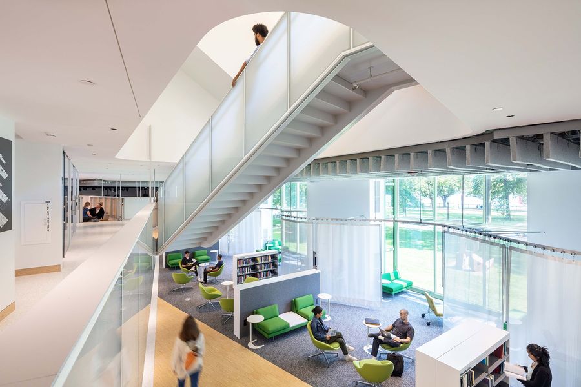
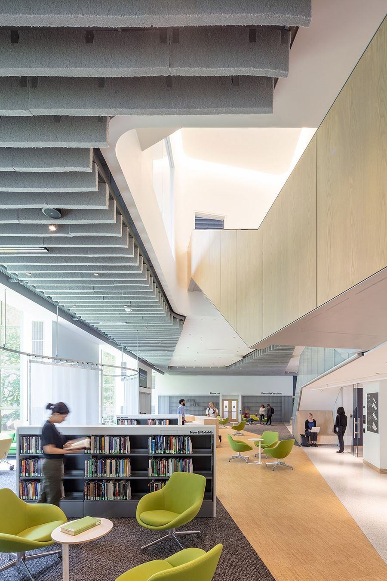
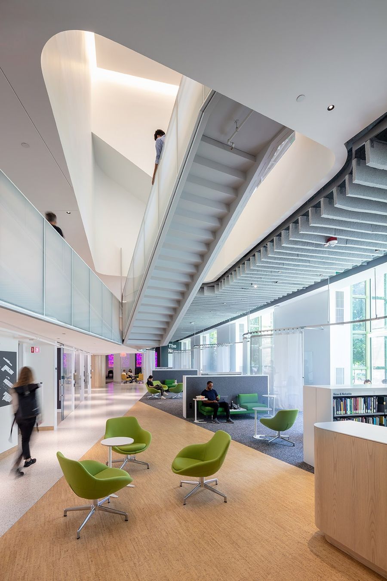
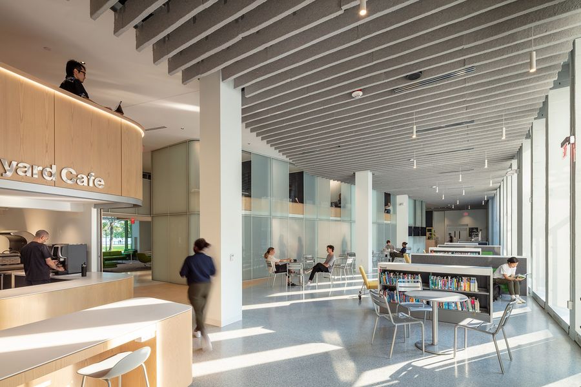
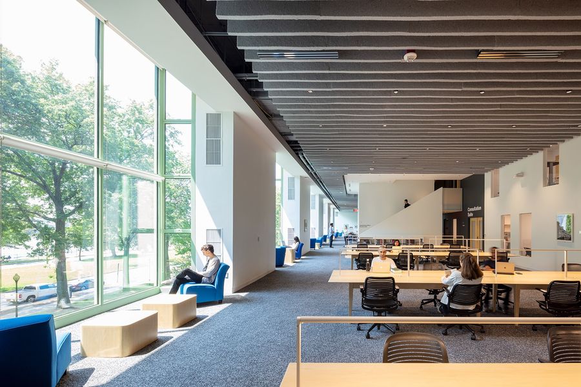
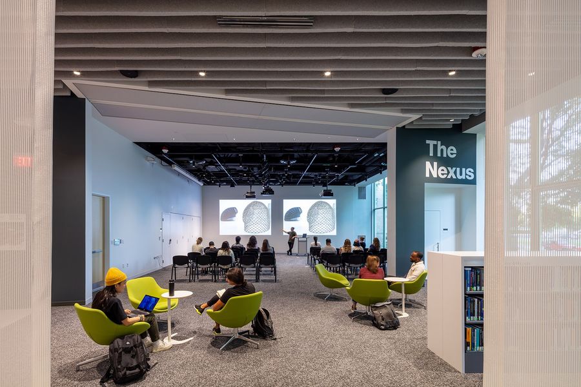
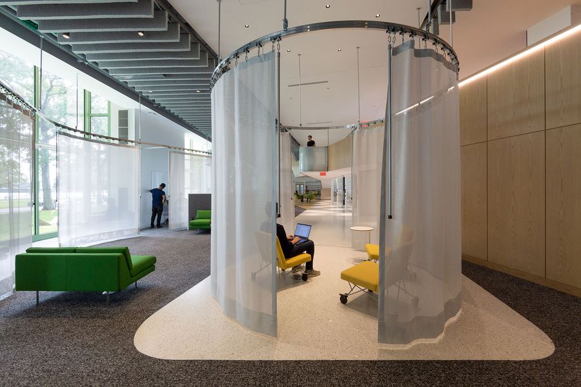
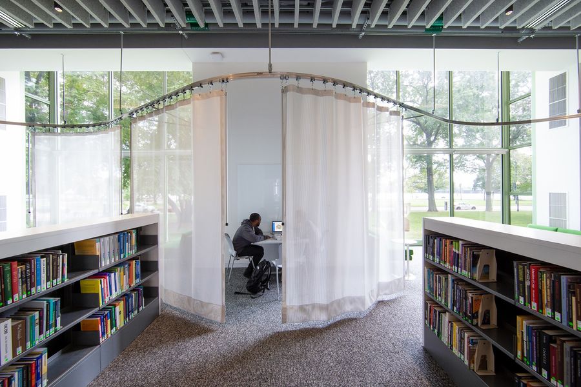
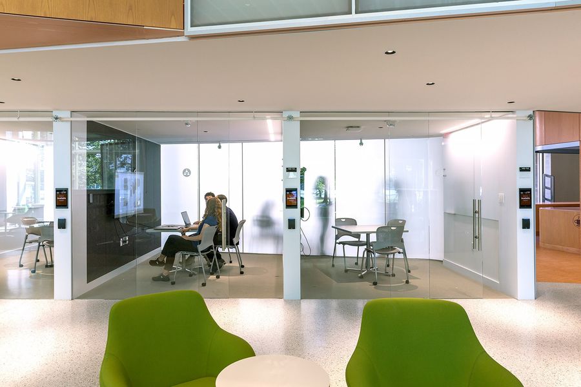
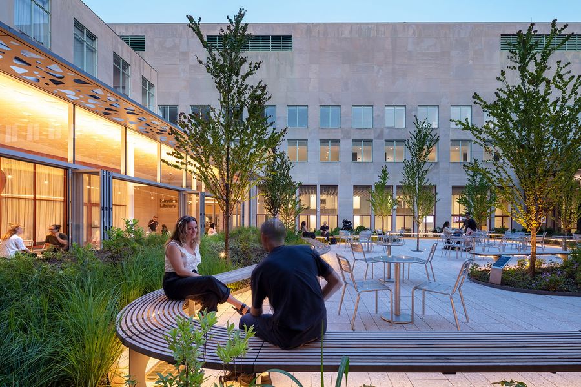
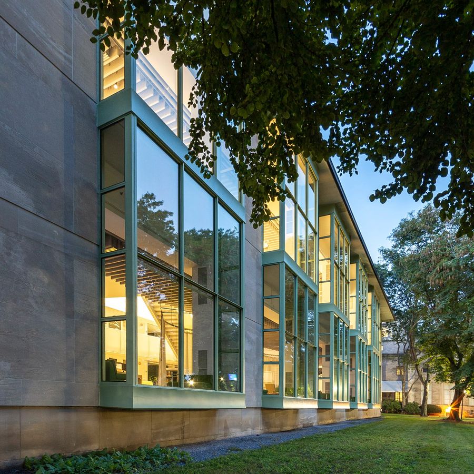
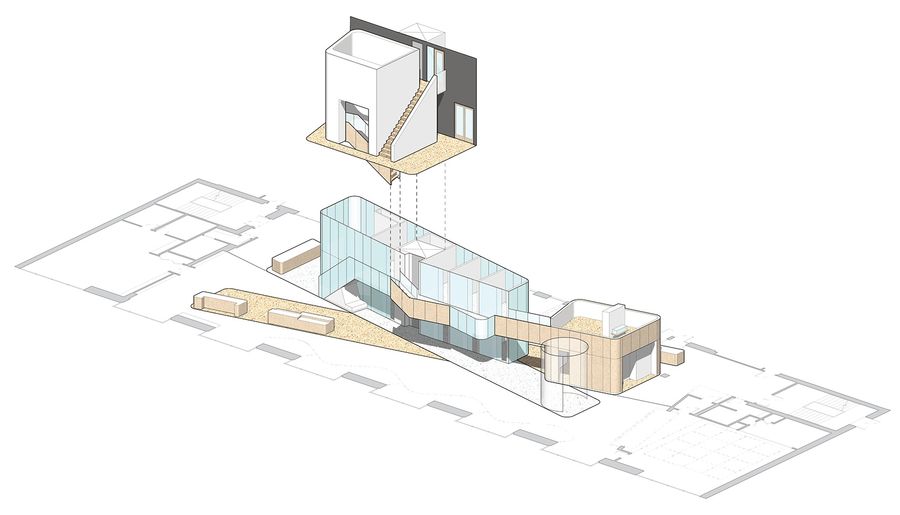
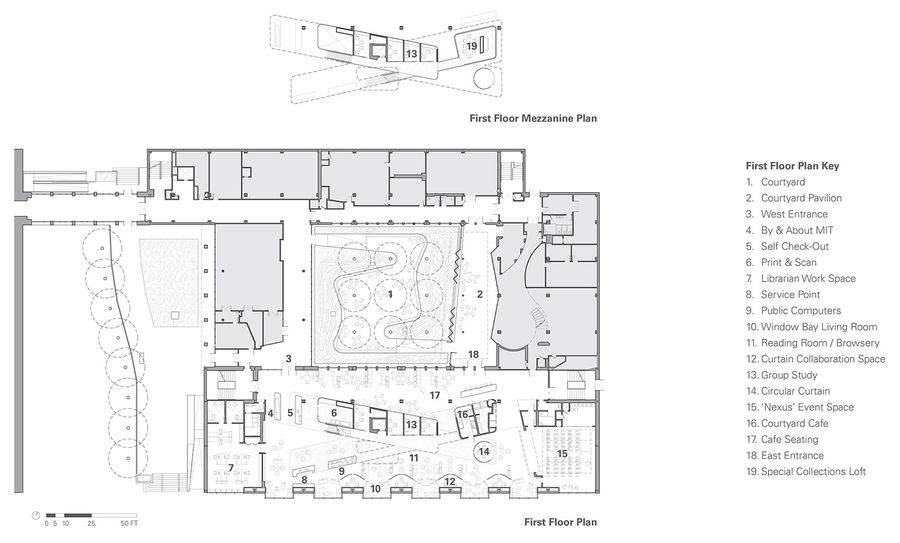
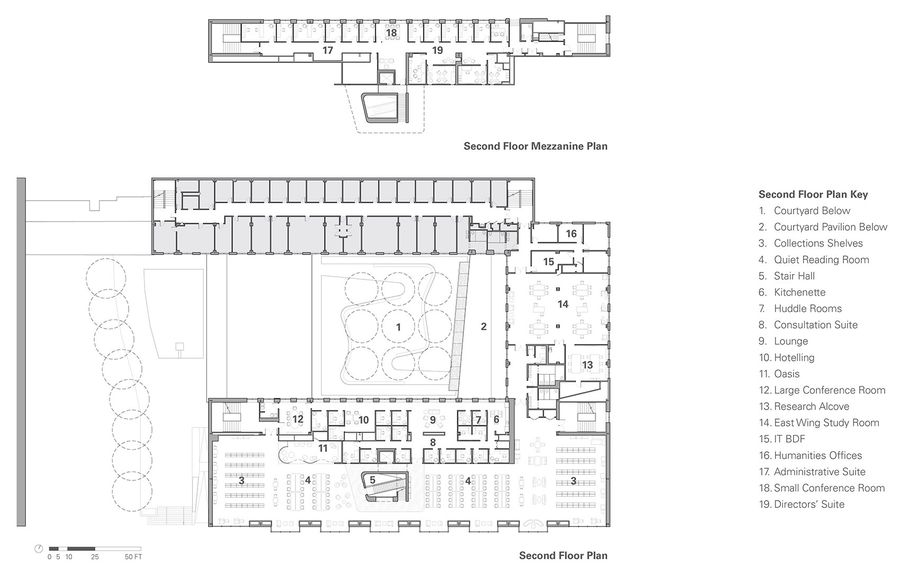
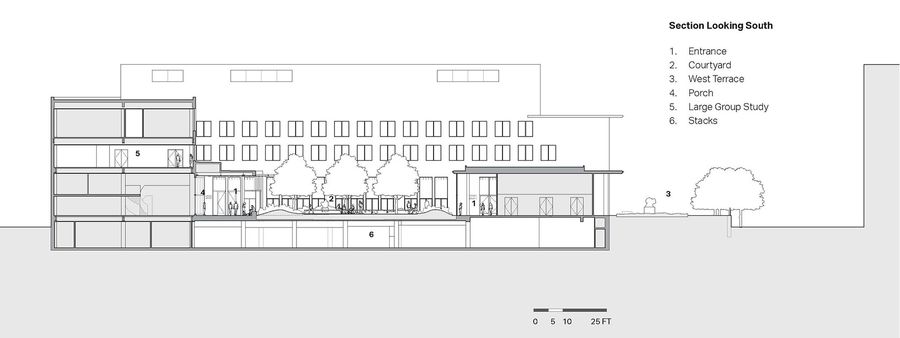
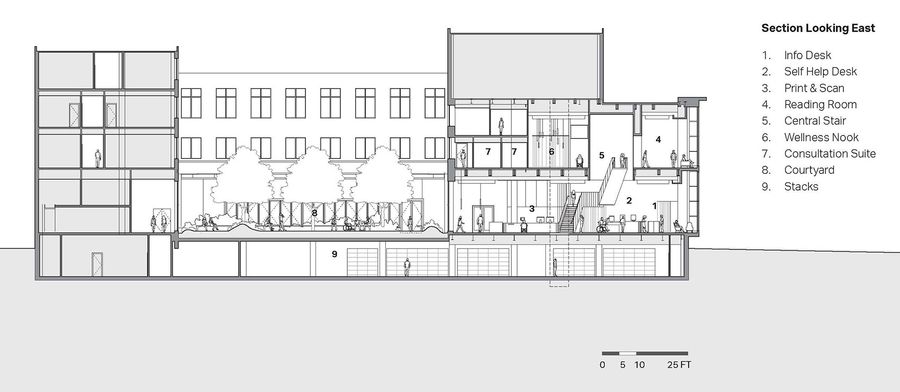











評(píng)論(0)