F L Y ¢ D E S I G N
⊙
# 云墅 #
? 美 · 因 苛 求 ?
疊排精裝房原有基礎造型陳舊、美感匱乏,在盡量不硬改的情況下打造空間的風格與質感,以意式輕奢為主旋律,灰色、胡桃色為主色調加持空間氛圍,打破大面積白墻的沉悶乏味;特定材質的多處運用提升空間韻味,打造溫潤如玉、態度鮮明的家居氣質。
01
LIVING ROOM
客廳
一樓未動硬裝結構,依據原有布局優化
空間高度富足,下吊大平頂做無主燈設計
before ?P. 01
after ?P. 02
P. 03
before ?P. 04
after ?P. 05
以灰為空間主色調,可見木飾面、格柵、巖板的大面積應用,增加空間視覺層次的同時,也在調和與之相適配的畫面質感。
With gray as the main color of the space, we can see the large area application of wood veneer, grid and rock slab, which increases the visual level of the space, and at the same time, harmonizes the matching picture texture.
P. 06
P. 07
P. 08
before ?P. 09
after ?P. 10
優化空間區域的完整性,次臥入口做隱形處理與電視背景墻融為一體,右側陽臺門以窗簾為掩做視覺清理,以純粹的比例塑造空間感受。
Optimize the integrity of the space area. The entrance of the second bedroom is invisible and integrated with the TV background wall. The right balcony door is visually cleaned with the curtain as the cover to create the space feeling in a pure proportion.
P. 11
P. 12
P. 13
放置于沙發后的收納柜亦是空間背景造型,其間插入的格口造型、紅色支撐柱與下方巖板地臺的銜接姿態,是利用色彩與材質的碰撞打造沉穩空間里的小趣味。
The storage space placed behind the sofa is also a space background model, in which the grid shape inserted, the connecting posture of the red support column and the rock slab platform below, and the collision of color and material create a small interest in the calm space.
P. 14
P. 15
P. 16
P. 17
02
RESTAURANT
餐廳
打磨立面結構的完整度
讓每一個畫面都有其整體的控制性
嵌入式家電以餐邊柜形式立于一側
線條和形式的韻律演繹現代化家居美學
after ?P. 19
P. 20
P. 21
P. 22
03
PARENTS' ROOM
父母房
考慮到逐漸年長的父母生活的便捷性
父母房放在一樓,與客餐廚一系列生活區集中
淡雅舒適的空間色調,材質亦與客餐廳相呼應內
嵌式床頭背景造型,酣然于立面空間與多重角度的互動
P. 23
P. 24
P. 25
04
MASTER BEDROOM
主臥
房間面積較小,收納空間受限
更改主衛布局,將北側臥室并入主臥
主臥聯通衣帽間成為南北通透的大套房
before ?P. 26
after ?P. 27
P. 28
P. 29
P. 30
before ?P. 31
rafter ?P. 32
拆除原有衛生間構造,改之以霧化玻璃增加其采光,干濕分離的處理提高使用的舒適度,地板的分區域應用呈現秩序化空間。
Dismantle the original toilet structure and replace it with atomized glass to increase its lighting. The treatment of dry and wet separation improves the comfort of use. The zoning application of the floor presents an orderly space.
P. 33
P. 34
before ?P. 35
after ?P. 36
互動的表現形式產生呼吸感,靠窗位置做衣柜間的橫向穿插,生成的操作臺面作為梳妝臺使,利用自然光感打造區域功能的舒適性。
The interactive form of expression produces a sense of breath. The window position is used for the horizontal interpenetration of wardrobe rooms. The generated operating table is used as the dresser to create the comfort of regional functions by using the natural light sense.
05
STUDY
書房
既有滿足收納和書桌區域的寬敞,又有下翻床的空間三樓的空間
平日作為書房使用,同時具備臨時客房的功能
before ?P. 37
after ?P. 38
P. 39
P. 40
P. 41
P. 42
07
CHILDREN ROOM
兒童房
以藍做分色打造小男孩的童趣空間
鄰兩面墻放置床體,保證兒童活動空間的寬敞
幾何造型與收納空間結合,豐富家居生活的趣味性
before ?P. 43
after ?P. 44
P. 45
07
HOUSE TYPE&PLANE DESIGN
原始結構&平面設計圖
一層原始圖
一層平面圖
二層原始圖
二層平面圖
三層原始圖
三層平面圖
負一原始圖
負一平面圖
設計機構 I Designer Department:菲拉設計
項目地址 I Project address:浙江杭州 ·九溪云莊
項目類型 I Project type:精裝改造
面積 I Square Meters:200㎡
戶型 I Door Model:疊排
主案設計 I Main Designer:宋雄飛
軟裝搭配 I Softwear Collocation:牟純之
攝影師 I Photography:瀚墨視覺-小四


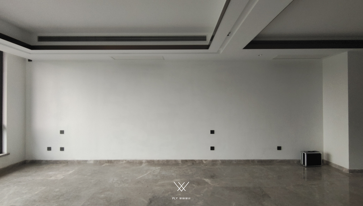
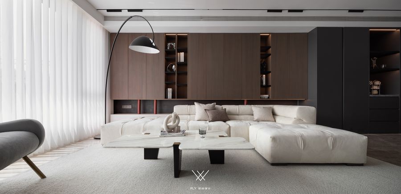
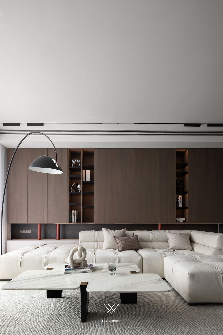
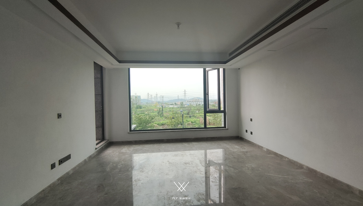
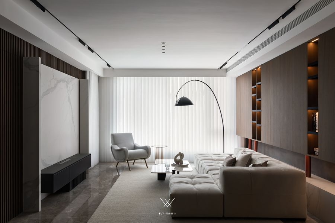
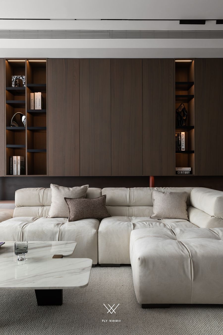
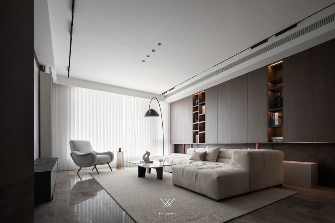
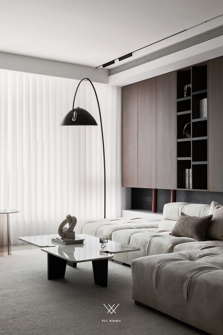
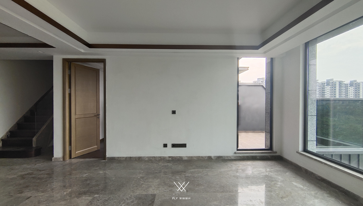
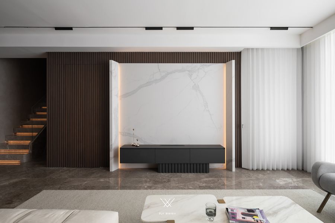
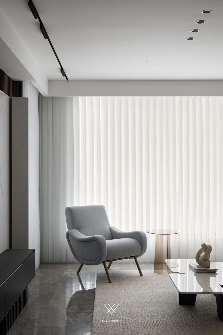
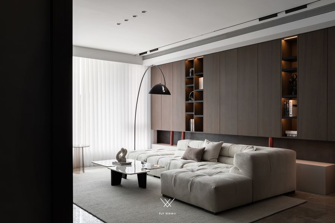
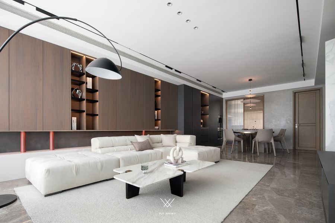
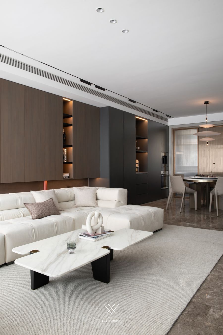
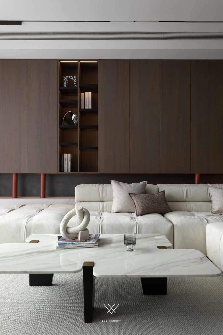
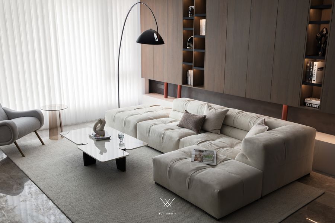
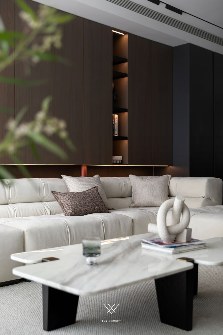
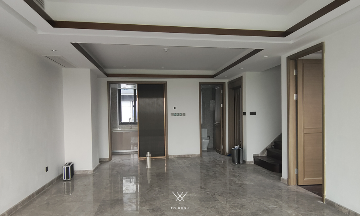
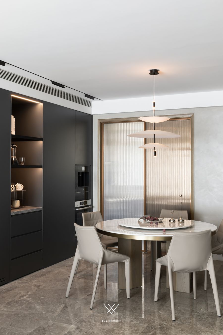
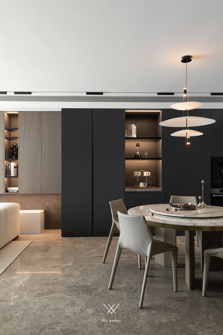
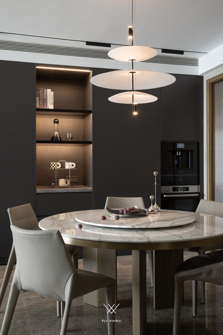
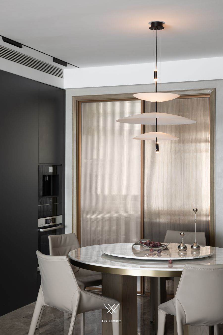
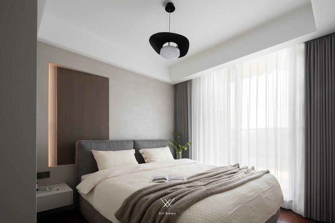
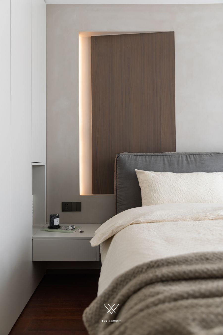
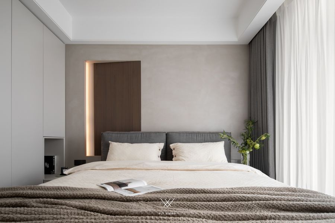
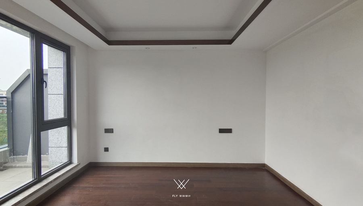

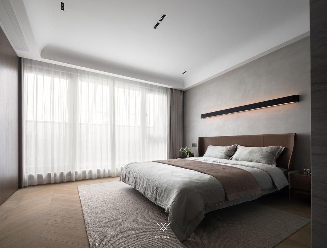
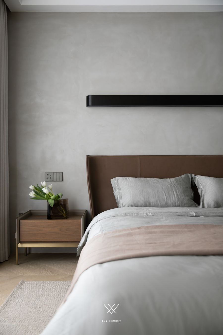
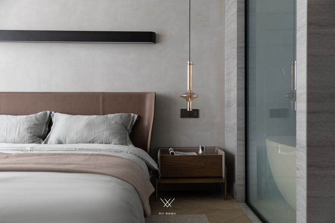
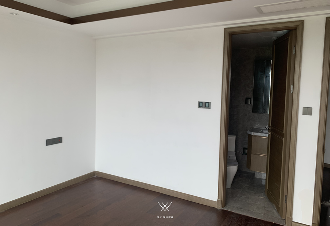
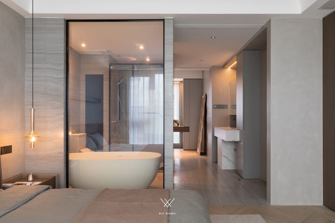
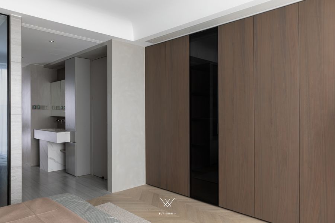
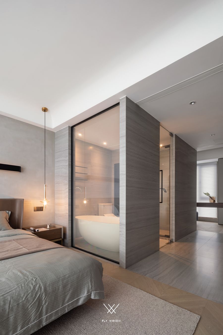
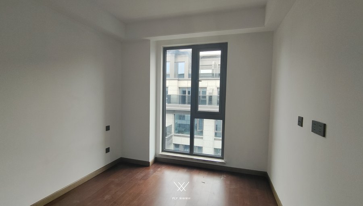
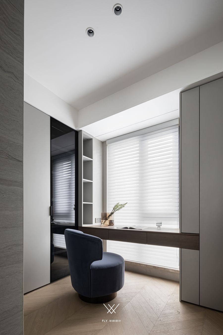
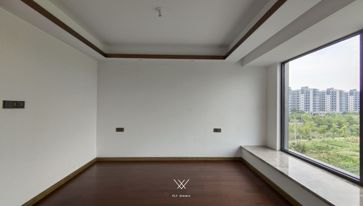
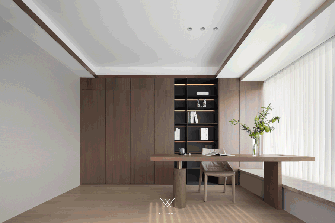
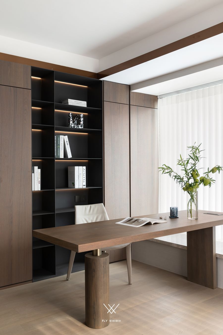
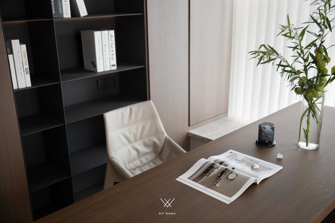
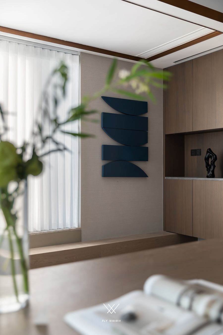
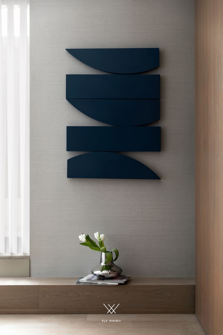
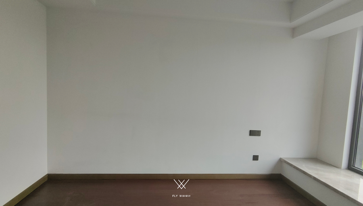
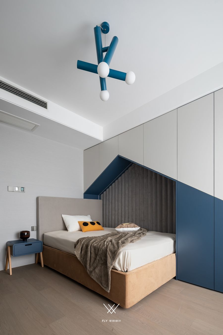
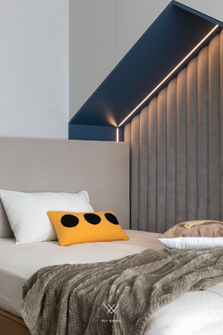

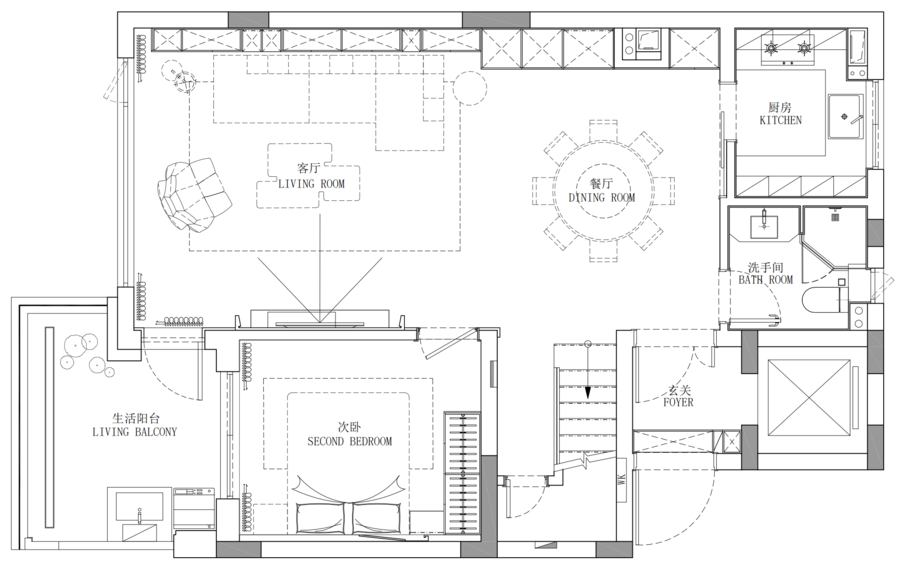
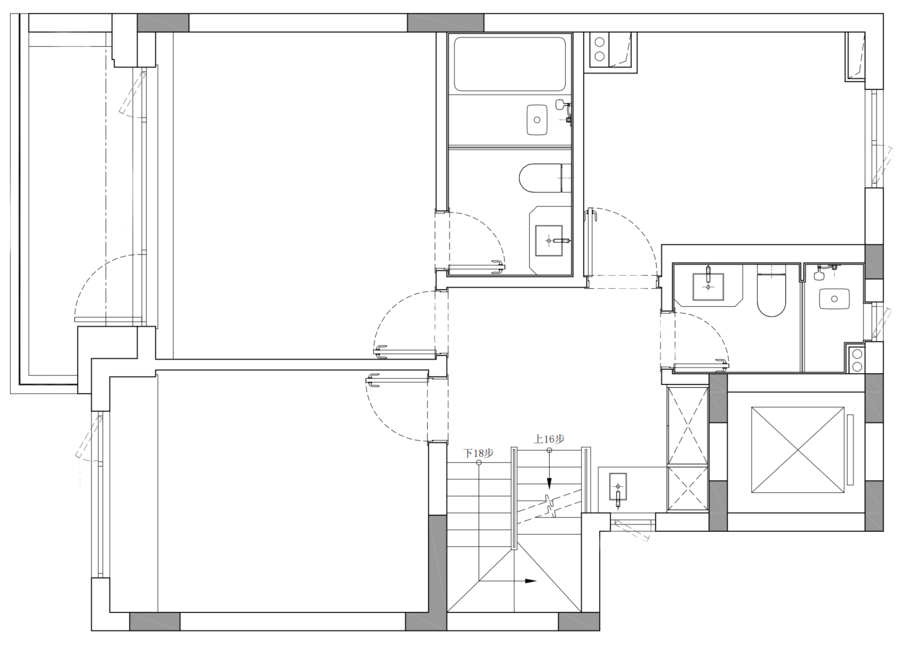
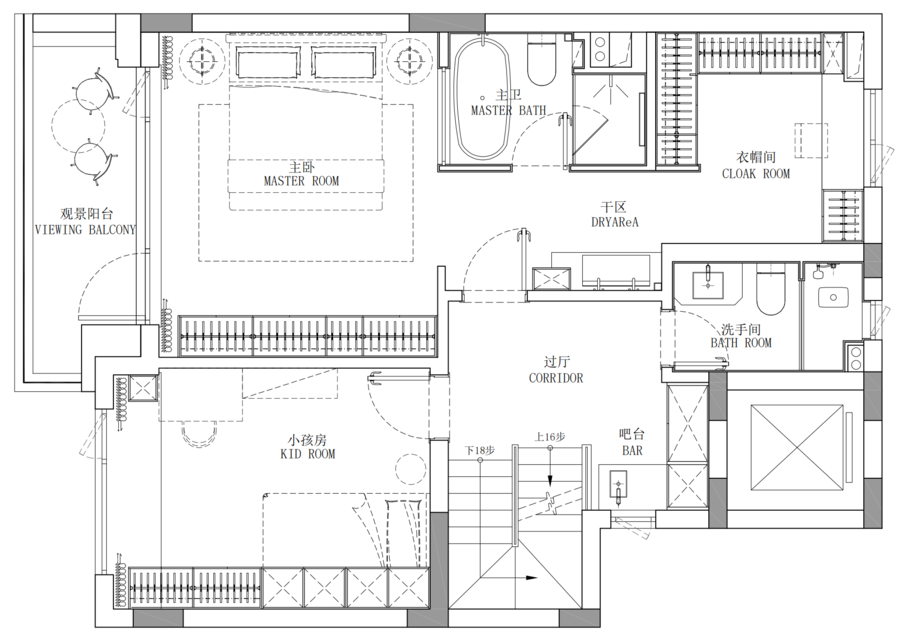
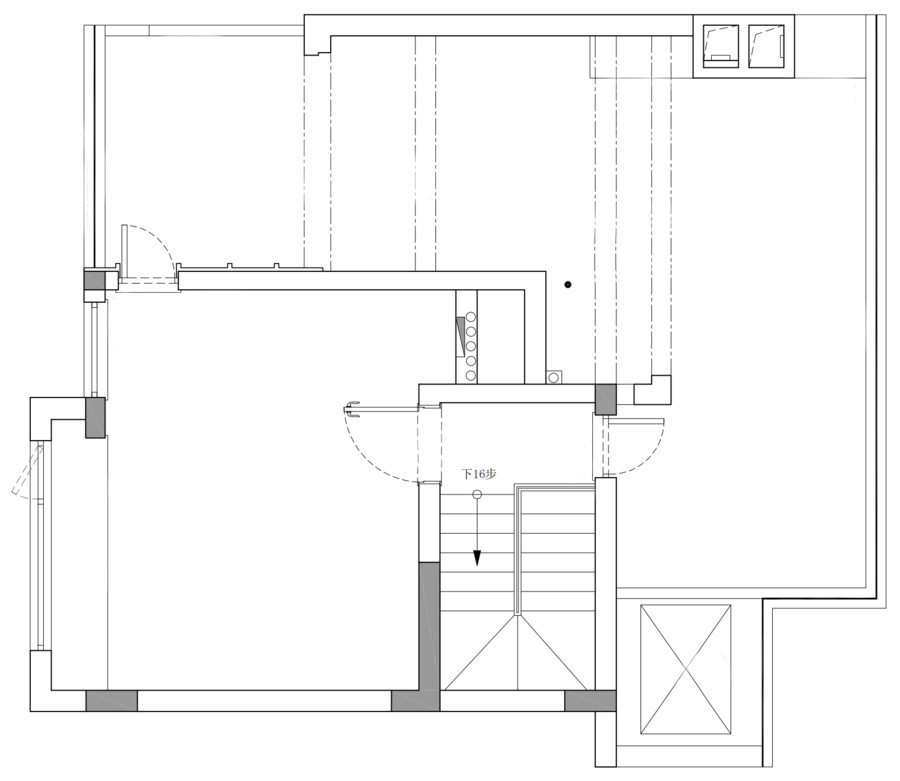














評論(0)