IGI圖書館 | atakarchitekti
新建的城鎮(zhèn)圖書館選址于羅馬天主教教區(qū)的閑置房屋,這里也曾被用作孤兒院、幼兒園和職業(yè)學(xué)校。除了圖書館之外,市政府還打算在這座房子內(nèi)增設(shè)一個(gè)多功能廳、俱樂部設(shè)施以及婦產(chǎn)中心。鑒于舊教區(qū)房無法容納所有的功能,市政府最終決定對(duì)其進(jìn)行擴(kuò)建。
A suitable place for the new town library was the unused house of the Roman Catholic rectory, in the past also used as an orphanage, kindergarten and vocation school. In addition to the library, the municipality intended to place a multifunctional hall, facilities for clubs and a maternity centre in the house. The former rectory could not accommodate all the functions, so it was decided to extend the building with an extension.
▼項(xiàng)目概覽,overview of the project ? Tomá? Sou?ek
圖書觀的設(shè)計(jì)理念是打造一個(gè)由公共建筑和城堡花園組成的新型公共空間,并與充滿活力的Vratislavice中心相連接。一個(gè)全新的廣場(chǎng)應(yīng)運(yùn)而生,其靈感來自于公共建筑附近小廣場(chǎng)的空間韻律。
The idea of the design is to create a new public place that will connect to the existing vibrant center of Vratislavice, defined by public buildings and the chateau garden. A new piazzetta is being created, inspired by the rhythm of small squares in the vicinity of the public buildings.
▼透過書架和窗看室外的公共建筑,view to the public buildings through bookshelves and windows ? Tomá? Sou?ek
圖書館保留了老房子的原始特征——其深層地基創(chuàng)造了通過挖掘地面來打造一個(gè)半地下的空間的可能性。這樣的設(shè)計(jì)使自然光可以透過寬敞的門戶照入地下空間,挖掘出來的下沉空間也形成了新的廣場(chǎng)。
The original character of the old house has been retained – its deep foundations have allowed for a semi-recessed floor to be created by weighing off the ground. The excavation allowed daylight in through generous portals and the excavated pit formed the base of the new plaza.
▼自然光可以透過寬敞的門戶照入地下空間,the excavation allowed daylight in through generous portals ? Tomá? Sou?ek
圖書館的首層是俱樂部,上層是兒童圖書館。西側(cè)的教區(qū)長(zhǎng)屋與現(xiàn)代風(fēng)格的圖書館建筑相得益彰。這兩座建筑通過地下室和二層的連橋相互連接。圖書館的規(guī)模、形態(tài)和選址受城堡花園和教區(qū)的文脈影響,同時(shí)考慮到樹木保護(hù)區(qū)和基礎(chǔ)設(shè)施的網(wǎng)絡(luò)線路等因素。最終,形成了這樣一棟地上三層、地下二層的狹窄緊湊的圖書館建筑。
The ground floor has been given over to clubs and the upper floor to the children’s library. On the west side, the rectory is complemented by the contemporary-styled library structure. Both buildings are connected in the basement and also by a bridge on the first floor. Its size, shape and location are based on the context of the chateau garden and the rectory, as well as the tree protection zones and infrastructure network lines. The result is a building with a narrow, compact three-story upper part and a two-story basement.
▼教區(qū)長(zhǎng)屋外觀,exterior view of the rectory ? Tomá? Sou?ek
▼從一側(cè)看兩座建筑,a side view of these two buildings ? Tomá? Sou?ek
▼現(xiàn)代風(fēng)格的圖書館建筑外立面近景,close-up view of the facade of the contemporary-styled library structure ? Tomá? Sou?ek
圖書館被整合到擴(kuò)建部分的地上樓層中,其開放空間包括一個(gè)首層帶露臺(tái)的接待區(qū)、二層的畫廊和拱形屋頂下的閱覽室。地下樓層設(shè)有一個(gè)多功能廳,在連接兩座建筑的前庭中設(shè)有一個(gè)小廳和衣帽間,形成一片入口公共區(qū)。
The library is integrated into the above-ground floors of the extension, whose open space principle accommodates a reception area with a terrace on the ground floor, a first-floor gallery and a reading room under an arched roof. The underground floors house a multifunctional hall with a small lobby and a cloakroom in a vestibule linking the two buildings, creating a common entrance area.
▼首層帶露臺(tái)的接待區(qū),a reception area with a terrace on the ground floor ? Tomá? Sou?ek
▼圖書館通高空間概覽,overview of the double-height space of the library ? Tomá? Sou?ek
▼書架間視角,between the bookshelves ? Tomá? Sou?ek
▼圖書館中的兒童元素,children’s elements in the library ? Tomá? Sou?ek
▼圖書館中的趣味裝置,fun installations in the library ? Tomá? Sou?ek
▼閱覽室,the reading room ? Tomá? Sou?ek
▼座椅區(qū),seating area ? Tomá? Sou?ek
▼透過開口看活動(dòng)室,Looking at the activity room through the opening ? Tomá? Sou?ek
▼多功能廳,the multifunctional hall ? Tomá? Sou?ek
讀者可以透過首層和上層的大玻璃窗盡覽城堡花園的景色。閱覽室的全景窗使讀者與樹木無界,讓人產(chǎn)生置身于樹冠里的感覺。
Through the large glass walls on the ground and upper floors, the library makes the most out of the views of the chateau garden. In the reading room, the contact with trees through the panoramic window is so close that readers feel like they are sitting inside the tree crowns.
▼透過首層的落地窗看窗外景色,view through the floor-to-ceiling windows on the ground floor ? Tomá? Sou?ek
▼閱覽室的全景窗使讀者與樹木無界,in the reading room the contact with trees through the panoramic window is so close ? Tomá? Sou?ek
室內(nèi)裸露的混凝土和磚石砌體柔和地襯托著木制座椅和書架。這些設(shè)計(jì)創(chuàng)造了各種隱藏地點(diǎn)和角落,等待游客去不斷探索和發(fā)現(xiàn)新的事物。
The exposed concrete and the brick and stone masonry of the interior are softly lined with wooden sedilia and bookshelves. These create all sorts of hiding places and nooks where the visitor can constantly discover something new.
▼過道空間,the aisle ? Tomá? Sou?ek
▼樓梯俯視,a top view of the staircase ? Tomá? Sou?ek
▼墻體細(xì)部,wall details ? Tomá? Sou?ek
▼區(qū)位圖,location map ? atakarchitekti
▼地下室平面1,basement plan 1 ? atakarchitekti
▼地下室平面2,basement plan 2 ? atakarchitekti
▼首層平面圖,ground floor plan ? atakarchitekti
▼二層平面圖,first floor plan ? atakarchitekti
▼三層平面圖,second floor plan ? atakarchitekti
▼剖面圖1,section 1 ? atakarchitekti
▼剖面圖2,section 2 ? atakarchitekti
▼剖面圖3,section 3 ? atakarchitekti
Studio: atakarchitekti
Author: Ji?í Jan?ourek,Ond?ej Novák
Contact E-mail: [email protected]
Website: www.atakarchitekti.com
Social media: www.facebook.com/atakarchitekti
www.instagram.com/atakarchitekti
Studio address: 8. b?ezna 21/13, 460 05 Liberec, Czech Republic
Co-author: Jana Jan?ourková Medlíková
Project location: Nad ?kolou 342, 463 11 Liberec – Vratislavice nad Nisou
Project country: Czech Republic
Project year: 2018
Completion year: 2021
Built-up Area: 590 m2
Gross Floor Area: 1550 m2
Usable Floor Area: 1247 m2
Plot size: 852 m2
Dimensions: 6446 m3
Cost: 3 440 000
更多相關(guān)內(nèi)容推薦


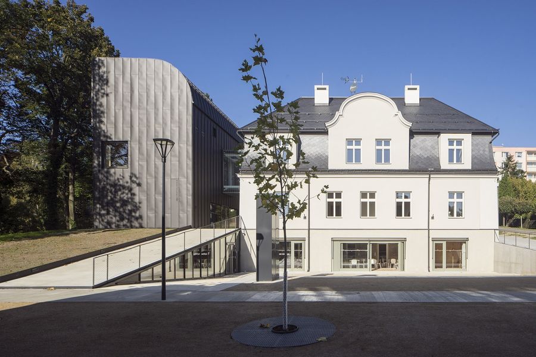
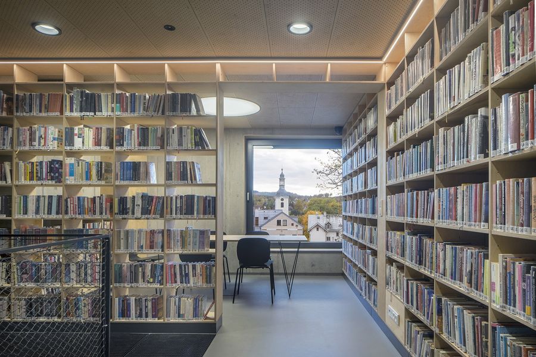
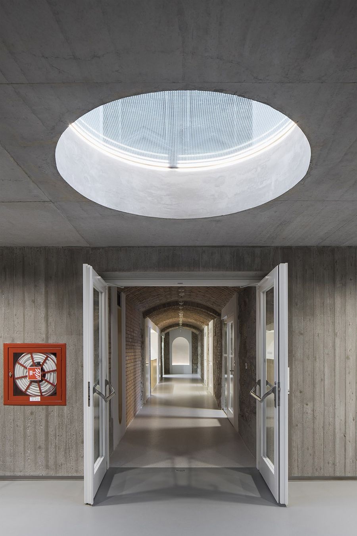
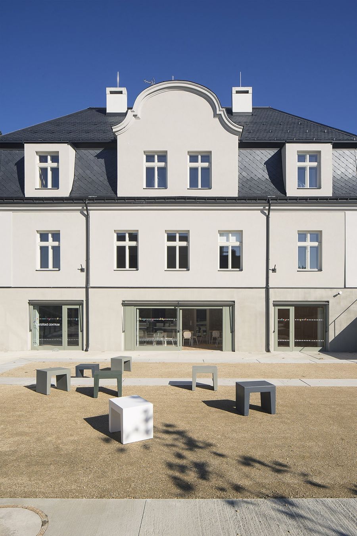
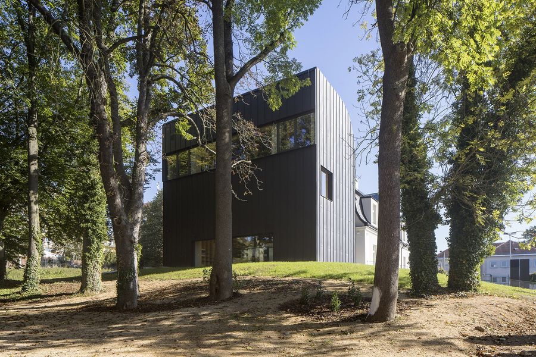
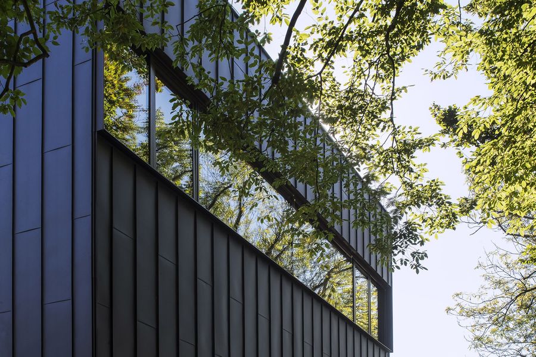

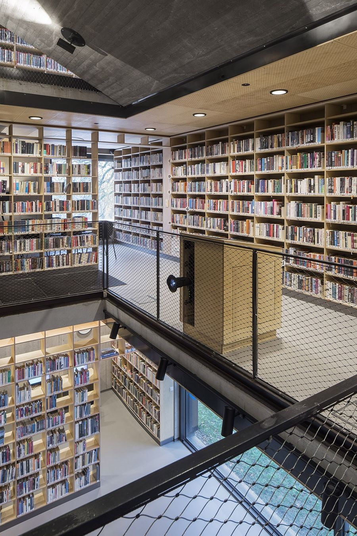
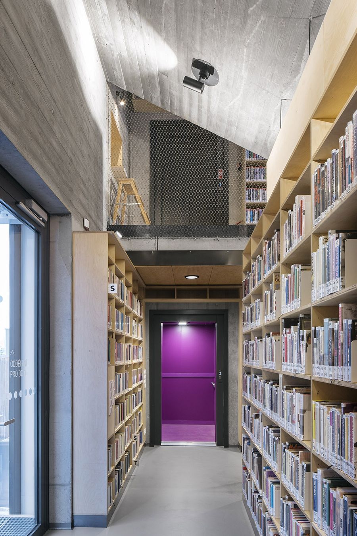
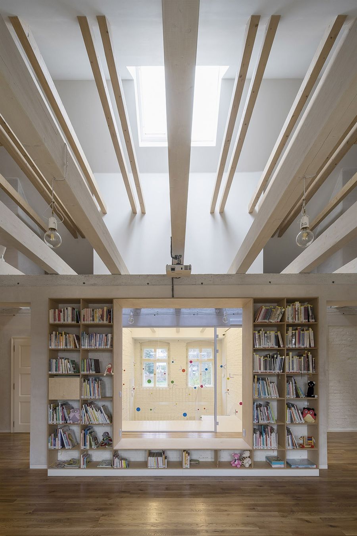
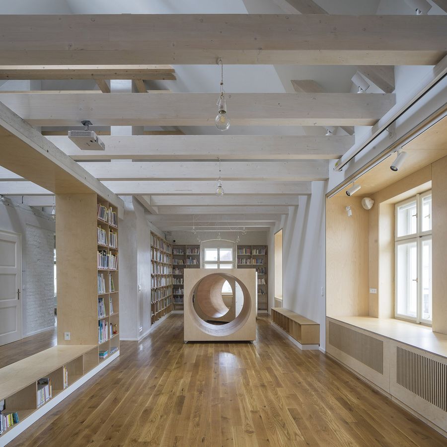
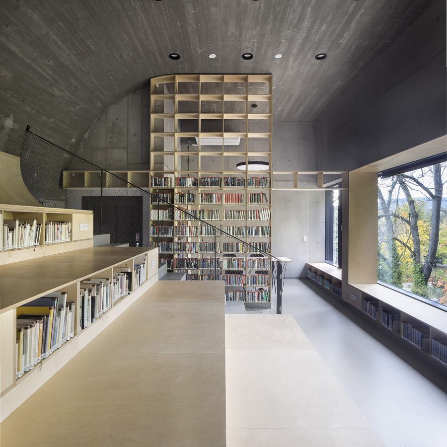
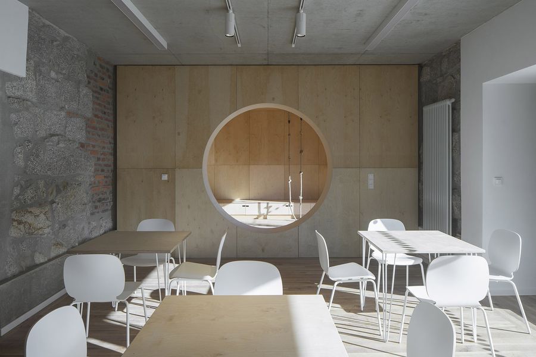
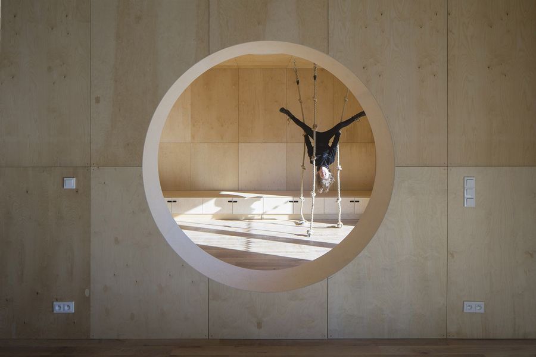
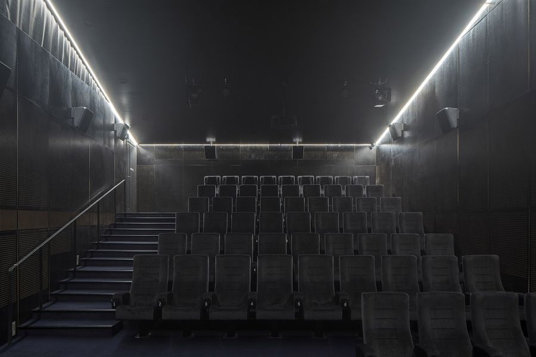
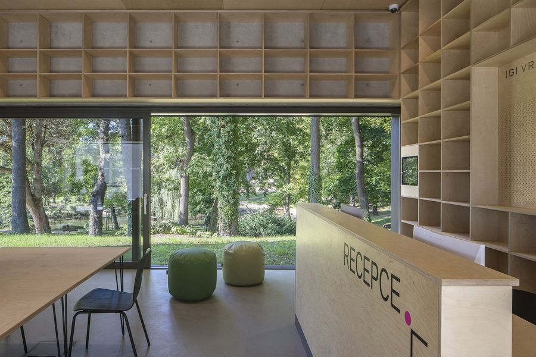
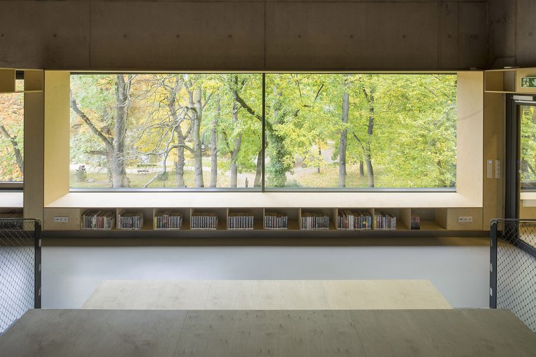
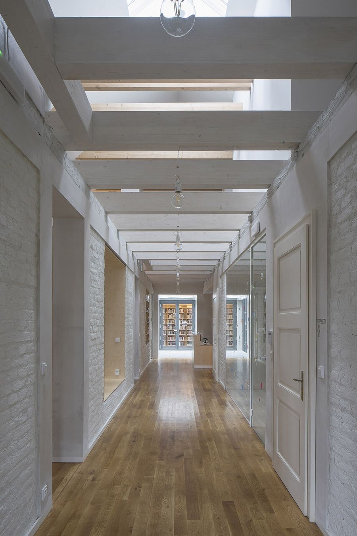
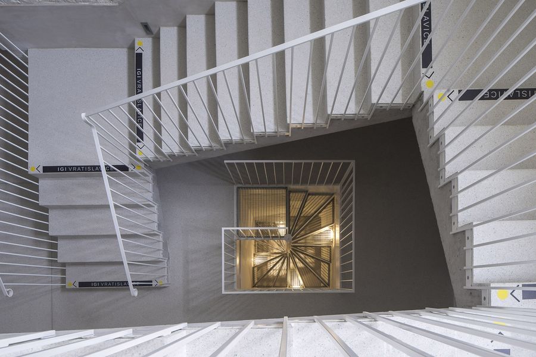
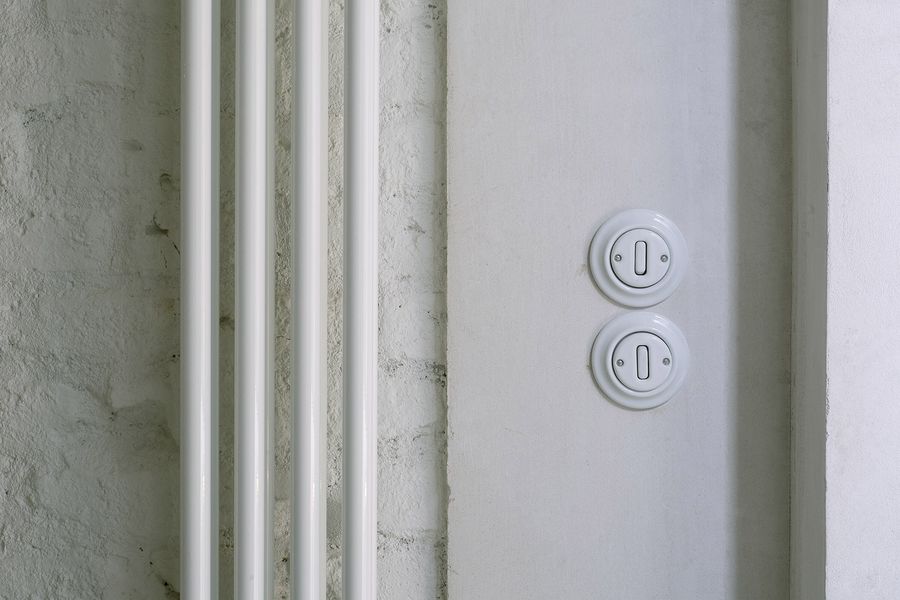
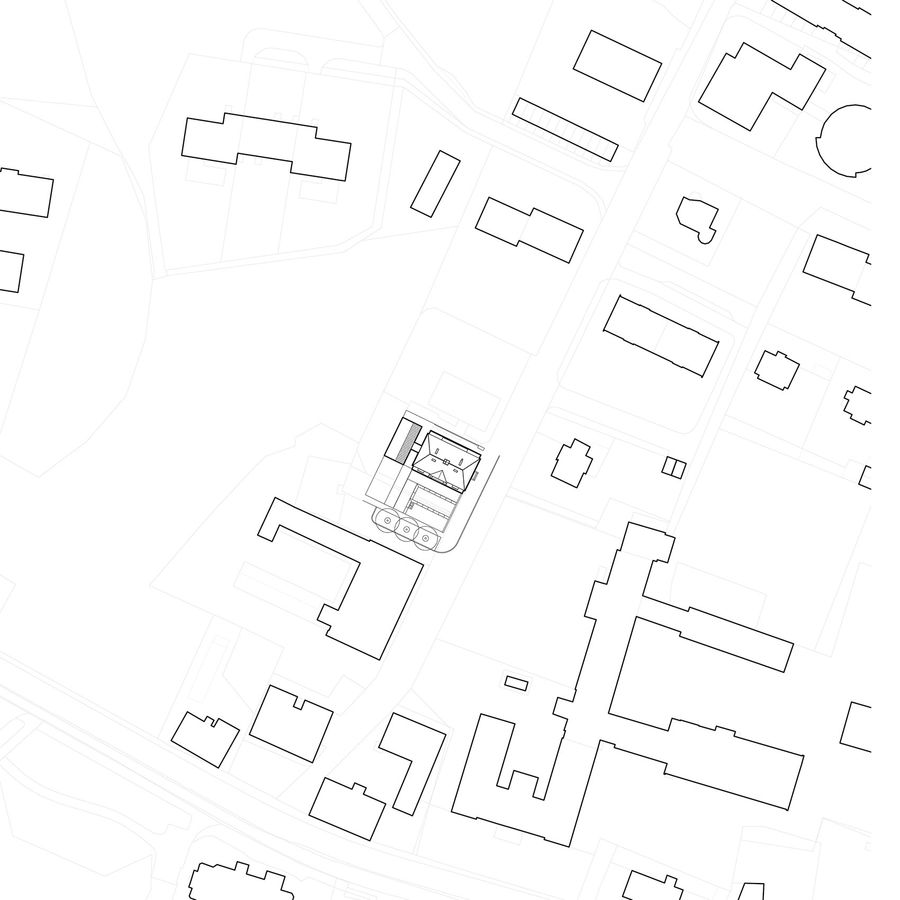
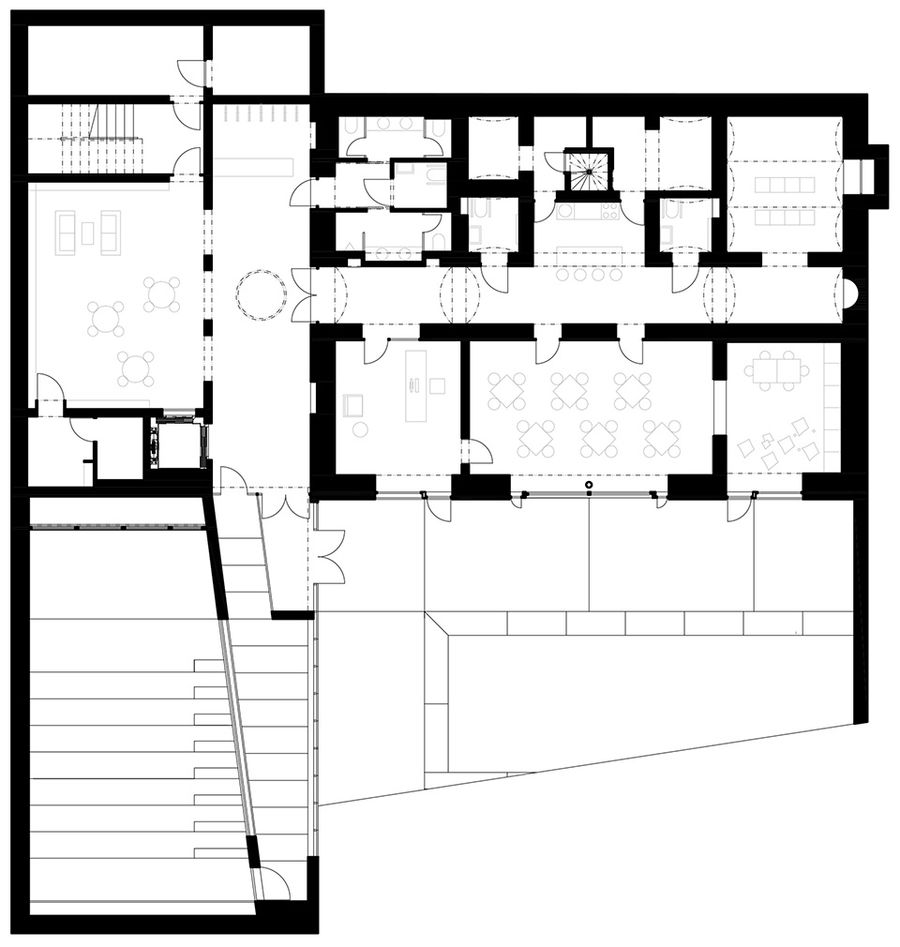
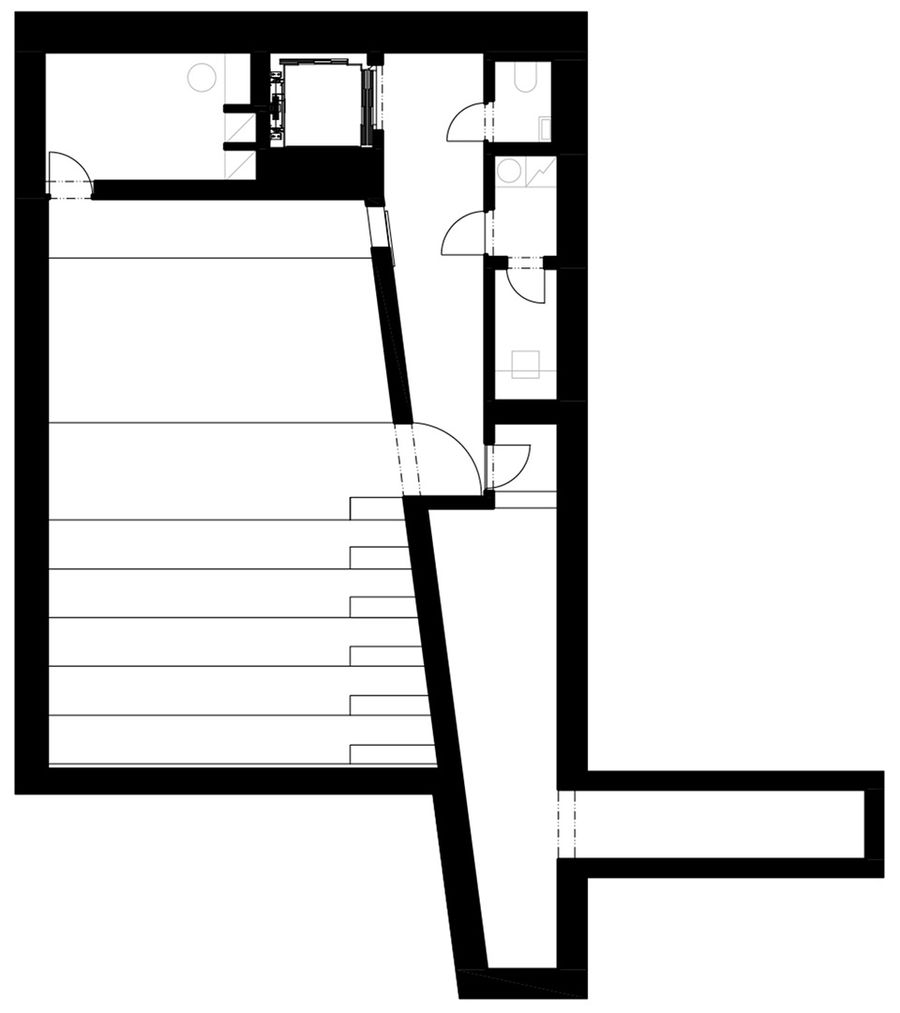
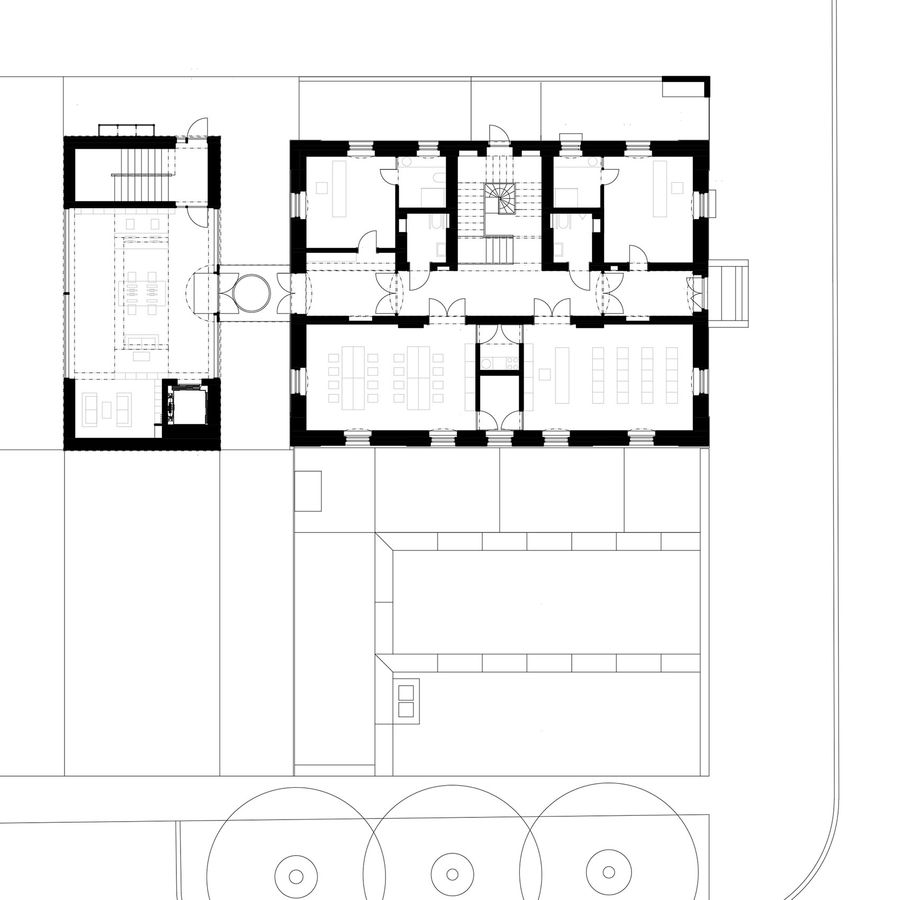
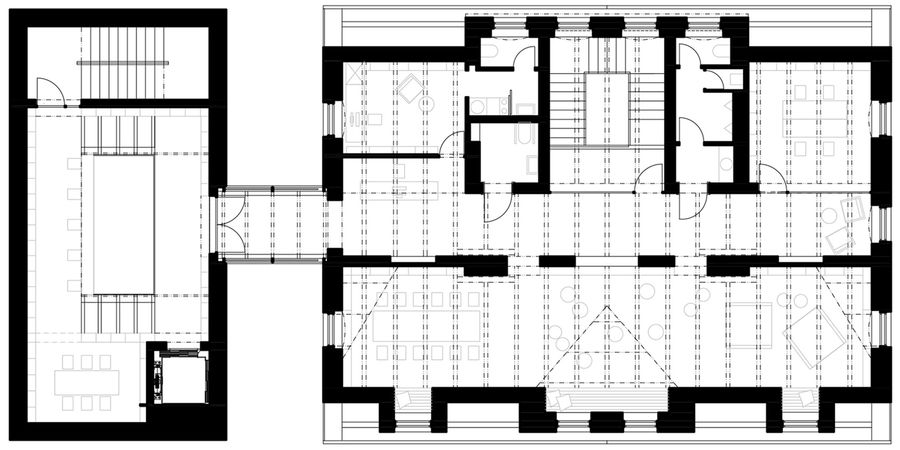
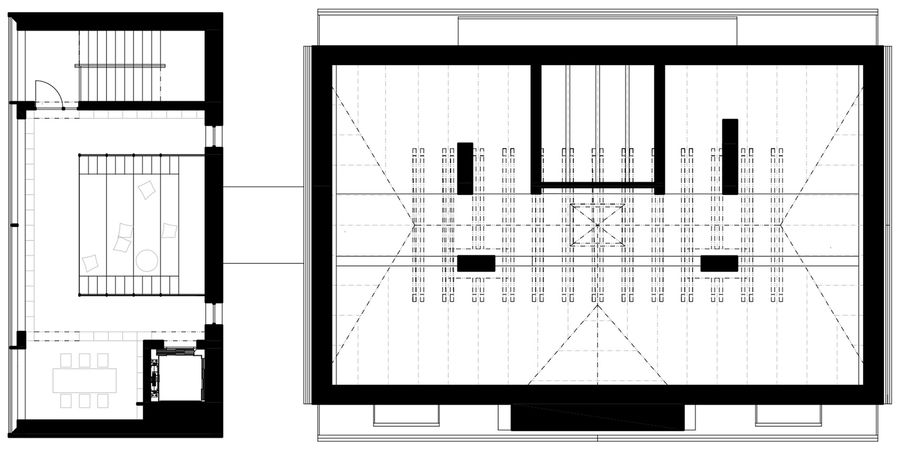
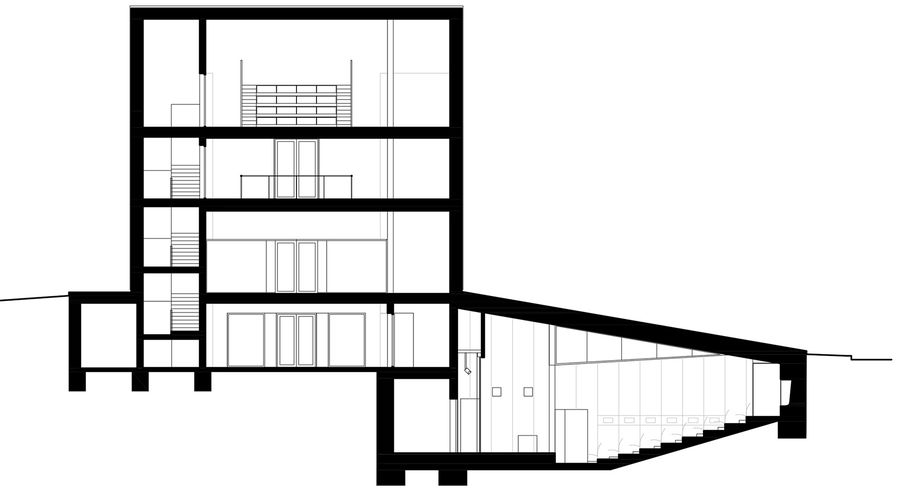
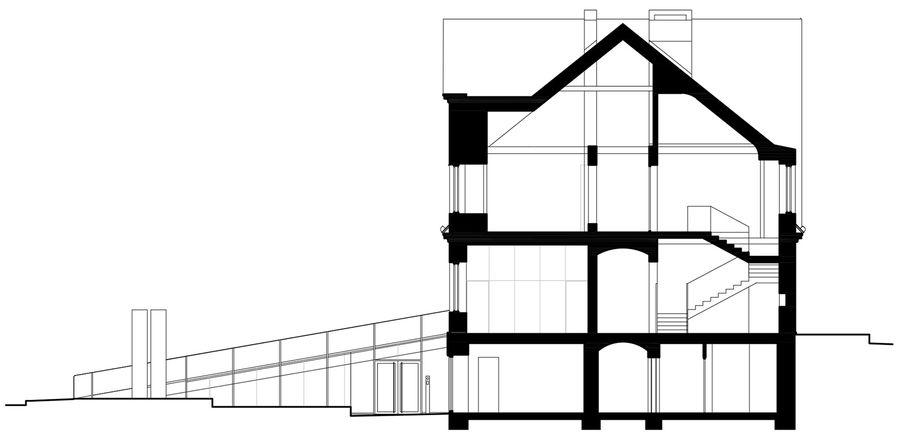
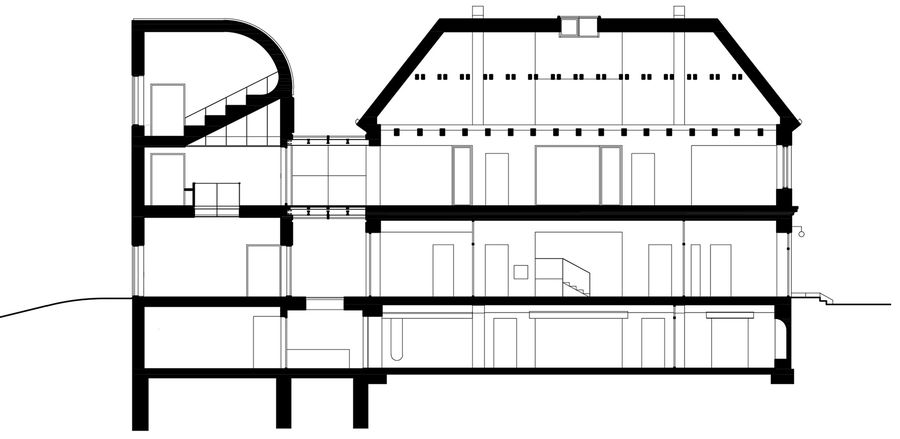











評(píng)論(0)