梁筑設(shè)計(jì)事務(wù)所 | Tomacado花廚
西湖婉轉(zhuǎn)與花廚美學(xué),打開(kāi)女性時(shí)光的多重緯度
West Lake Grace & Tomacado Aesthetics,Unfolding the Multitudes of a Feminine Temporality.
▼項(xiàng)目一瞥,Preview ? 孫駿
逃離冷冽的城市,投入滿是鮮花環(huán)繞治愈之地,這里不是一個(gè)簡(jiǎn)單的餐廳,這里是Tomacado 花廚和梁筑一起走過(guò)的這七年,圍繞一城一花、一花一餐的品牌美學(xué)體系,它擁有著絕佳的地理位置,坐落于杭州湖濱銀泰in77A區(qū),直面西子湖畔,以“荷”為設(shè)計(jì)線索,設(shè)計(jì)師將女性優(yōu)雅揉進(jìn)流動(dòng)的時(shí)光,為餐廳空間賦予豐饒的生命之姿。
This is Tomacado, not just a simple restaurant,but a healing destination surrounded by flowers,an escape from cold city jungle. Under the brand aesthetic ——One City One Flower, One Flower One Meal, Liangzhu and Huachu have been working together for the past seven years,with Tomacado as the latest outcome.Located in the 77A area of Hangzhou Lakeside Intime,Tomacado has the perfect location facing the West Lake.The designers have poured an elegant & feminine aesthetic into the spatiality & temporality, with lotus being the design clue, creating a dining place full of vitality.
▼餐廳外觀,Exterior view ? 孫駿
▼入口細(xì)部,Entrance detailed view ? 孫駿
設(shè)計(jì)思考 | Design Thinking
建筑與物體
Architectureand Objects
設(shè)計(jì)師通過(guò)建筑的語(yǔ)言和思維方式與空間發(fā)生關(guān)系,物質(zhì)既承載功能,也可以是環(huán)繞空間的動(dòng)線載體在空間設(shè)計(jì)中探索和實(shí)踐。在思考建筑與物質(zhì)的構(gòu)造關(guān)系中,空間將呈現(xiàn)其特有的節(jié)奏和層次,同時(shí)不同界面的關(guān)系可以被貫通、模糊、再關(guān)聯(lián),空間與物體相輔相成的存在既充滿趣味,也賦予空間多重價(jià)值。
The designer relates to space through the language of architecture and the way of thinking. Objects can be functional, while being the carrier of the motion line in the space to be explored and practiced. In thinking about the constructive relationship between architecture and objects, space will present its unique rhythm and layers, while the relationship between different interfaces can be penetrated, blurred, and re-associated in the same time. The co-existence of space and objects complementing each other is not only full of sparkling of interests, but also endowing multiple values to space.
▼用餐區(qū),Dining area ? 孫駿
▼吧臺(tái)區(qū),Bar area ? 孫駿
花廚西湖店內(nèi),荷花所營(yíng)造的物質(zhì)界面與餐廳建筑界面彼此照應(yīng),在一靜一動(dòng)、一實(shí)一虛的平衡中構(gòu)成飽滿生動(dòng)的整體。
In Tomacado, the material surface created by the lotus flowers and the architectural surface of the restaurant are in counterpoint to each other constituting a vivid entirety in the balance of motion and stillness, between the reality and the virtuality.
▼卡座區(qū),Booth area ? 孫駿
▼用餐區(qū),Dining area ? 孫駿
結(jié)構(gòu)&內(nèi)外 | Structure & Enclosure
納入四時(shí)光景
Bring in the Four Seasons
花開(kāi)西子湖,通過(guò)重建內(nèi)外空間關(guān)系,設(shè)計(jì)師將四季荷塘、湖畔疊影、流水廊橋一并納入空間。通過(guò)樓層結(jié)構(gòu)調(diào)整,設(shè)計(jì)打破原建筑局限性,將二層與三層沿湖就餐區(qū)打開(kāi)視覺(jué)通道,完成了自上而下和自下而上的視覺(jué)貫通,解決了原本的層高壓迫感,大大提升了就餐體驗(yàn)。由商場(chǎng)進(jìn)入餐廳的入口則以金屬鏤空銅板包覆,與臨街開(kāi)闊明朗的落地窗形成對(duì)比呼應(yīng),輕盈與隆重并序。
Flowers bloom on the banks of West Lake. With the reconstruction of the relationship between inside and outside space, the designer has incorporated the scene of four-season lotus pond, overlapping lakeside and water flowing beneath corridor bridge into the space. Through floor structure adjustment, the designer breaks the limitations of the original building and creates the visual channel between the second and third floor for the dining area along the lake, which accomplishes the visual connection from ground to ceiling. This resolves the oppressive feeling of floor height and greatly enhancing the dining experience. The entrance to the restaurant from the mall is clad with metal hollowed copper panels, echoing the open and clear floor-to-ceiling windows by the street, which made it overall both lightweight and grand.
▼走廊,Corridor ? 孫駿
從戶外向內(nèi)望,依稀可見(jiàn)實(shí)現(xiàn)挑空后的樓層曲面結(jié)構(gòu)與內(nèi)部餐位,優(yōu)雅舒闊的通透感與入口的懷舊的時(shí)光意趣構(gòu)成反差張力。室內(nèi)拱形結(jié)構(gòu)形成三層向二層的圍合式挑空,與花藝裝置產(chǎn)生對(duì)話,光影灑落在花朵上,硬朗的空間被注入柔軟的情緒,細(xì)膩的材質(zhì)與淡雅的色彩更好地貼切女性的溫潤(rùn)柔美。
Looking inward from the streets,the curved structure of the floor and the interior dining space can be seen vaguely after the hollowing out, the elegant and comfortable sense of transparency forms a contrasting tension with the nostalgic mood of time at the entrance. The arched structure of the interior forms an enclosed atrium from the third floor to the second floor, generating a dialogue with the floral installation. With light and shadow falling on the flowers, a soft atmosphere is here injected into the solid space, towards a feminine aesthetic through delicate materials and gentle colors.
▼挑高空間,Atrium ? 孫駿
荷花 | Lotus
重塑視覺(jué)記憶
Reconstruction of Visual Memories
荷花作為西湖最富代表性的視覺(jué)符號(hào),設(shè)計(jì)師以《西湖荷塘》為靈感,在都市中感受鬧中取靜的清雅,也成為杭州花廚闡釋在地理念與主題形態(tài)的載體。
The designers take West Lake Lotus as a vehicle to interpret the genies loci and brand concept. The lotus flower, as the most recognized visual symbol of West Lake, embodies the concept of Tomacado,which is to seek serenity in a crowded and buzzing city.
▼荷花裝置,Lotus installation ? 孫駿
設(shè)計(jì)師提取了荷花的概念來(lái)詮釋花廚的品牌理念體系,作為樓梯空間的載體,充滿著西湖雅韻,自三層屋面垂下的荷花主裝置內(nèi)部載有機(jī)電結(jié)構(gòu),使巨大的荷花主體可以盛放、閉合、擺動(dòng),絲綢質(zhì)地柔韌輕盈,把花的美麗最大程度的展現(xiàn)出來(lái),設(shè)計(jì)的路徑來(lái)自于花的自然形態(tài)和美麗,從墻緣門洞探出在垂直空間貫通就餐區(qū),同時(shí)也作為視覺(jué)線索引導(dǎo)就餐者。
Lotus is used to interpret the Flower Kitchen branding system is multiple ways. As the centerpiece of staircase space, the main lotus installation hanging down from the third floor roof contains electromechanical structure inside so that the huge body of lotus flower can bloom, close and swing, displaying a fully charged charm of West Lake elegance. Its silk texture is soft and light to show the beauty of the flower to the maximum extent. The design of pathways comes also from the natural form and beauty of the flower, poking out from the wall edge doorway, running in the vertical space through the dining area, and also as a visual cue to guide the diner.
▼自屋面垂下的荷花裝置 ? 孫駿
The lotus installation hanging down from the ceiling
荷花有節(jié)律地綻放,原本的靜態(tài)空間隨葉片開(kāi)合吐納,結(jié)合層層遞進(jìn)疊錯(cuò)的動(dòng)線場(chǎng)景,形成小小的微縮寰宇——建筑空間從直白袒露到模糊婉轉(zhuǎn);從嚴(yán)肅簡(jiǎn)潔到豐滿靈動(dòng);從恒定唯一到隨四時(shí)流轉(zhuǎn),時(shí)時(shí)處處皆有意料之外的觸動(dòng)驚喜。
The lotus blossoms rhythmically, making the originally static space breathing along with the movements of petals.Overlapped progressively with layers of pathways and scenes, the architectural space evolves into an otherworldly universe, from straight forward from straightforward and bare to blurred and gentle; from serious and simple to rich and flexible; from constant and unique to flowing with the four seasons, with unexpected and surprising touches at all times.
▼荷花裝置細(xì)節(jié),Installation detailed view ? 孫駿
▼室內(nèi)細(xì)節(jié),Interior detailed view ? 孫駿
墻面浮雕是荷花作為視覺(jué)記憶的另一種體現(xiàn)。雕塑硬朗的恒定感與動(dòng)態(tài)立體的荷花彼此輝映。桌花與橄欖在此基礎(chǔ)上點(diǎn)綴,共同完成了內(nèi)部以荷花為主題的完整生態(tài)場(chǎng)景,花的形態(tài)借由建筑空間實(shí)現(xiàn)了完整豐富的表達(dá),自然之美與生命能量在此生發(fā)。
The wall relief is another representation of lotus as a visual memory. The permanence of the sculpture and the dynamic three-dimensional lotus reflect each other. The flowers and olives on the table serve as accents, which together complete the ecological scene of the interior with the lotus as the theme, and the flower form is expressed in its full richness through the architectural space, where the beauty of nature and the energy of life are born.
▼墻面浮雕,The wall relief ? 孫駿
設(shè)計(jì)師將室內(nèi)美學(xué)與外部自然相結(jié)合,自然光照入室內(nèi),與荷花形成絕妙搭配。花與影子相依相隨,落在墻壁和盤中,為拍照攝影愛(ài)好者營(yíng)造氛圍感和雙重視覺(jué)享受。
The designers concern the aesthetics of the interior with the nature outside. The lotus flower installations are at their best presentation with the natural lighting shining in. Layered shadows are casted on the flowers themselves, and on the walls and plates. It is a delightful scene favored by the photographers.
▼沐浴在自然光下的用餐區(qū) ? 孫駿
Dining area illuminated by natural light
伴隨著日落,暖色光映入眼簾,空間的格調(diào)也在悄然的發(fā)生變化,臨窗座位也成為了西湖畔看日落的好去處,仿佛置身于“荷塘中”一般,身側(cè)即是波光粼粼的西湖水面和橘色日落,親身體驗(yàn)自然所帶來(lái)的視覺(jué)享受。
At the sunset, daylight turns warmer and changes the tone of the space subtly. The window seats are best locations to appreciate the sunset on the West Lake. It feels like being immersed in a “l(fā)otus pond” with the sparkling lake water and the soft orange sun. It is a visual delight that only can be experienced by being there and then.
▼日落十分,Sunset ? 孫駿
▼光點(diǎn),Light spots ? 孫駿
品牌基因 | Brandgenes
創(chuàng)造“她”時(shí)代
Creatingthe “her” era
黃昏,陽(yáng)光投入臨街玻璃窗,也透過(guò)金屬板孔洞躍動(dòng)。光影落在輕薄的絲綢葉片上,荷花仿佛被注入生命,悠然開(kāi)放,這些由自然饋贈(zèng)的意外之喜為設(shè)計(jì)又添一份迷人和珍貴。燈光低垂,西湖水微波,花廚、城市與自然從未分離,一花一世界,一城一故事,花廚借餐廳空間孕育“她”時(shí)代,永不止息地創(chuàng)造女性哲學(xué)當(dāng)代生活方式。
At dusk, the sunlight pours in from streetside windows, through the glass and filtered by the perforated metal panels. The dappled light moves on the thin and translucent silk petals of the lotus installations, as if bringing life to them. It is a surprisingly beautiful gift from nature.
▼一花一世界,The world of Tomacado ? 孫駿
▼一層平面圖,1F Plan ? 梁筑設(shè)計(jì)事務(wù)所
▼二層平面圖,2F Plan ? 梁筑設(shè)計(jì)事務(wù)所
▼三層平面圖,3F Plan ? 梁筑設(shè)計(jì)事務(wù)所
項(xiàng)目名稱:Tomacado花廚
項(xiàng)目類型:商業(yè)空間
設(shè)計(jì)方:梁筑設(shè)計(jì)事務(wù)所
完成年份:2021年12月
創(chuàng)意設(shè)計(jì)總監(jiān) :徐梁
設(shè)計(jì)團(tuán)隊(duì)成員 :周澤思、王心妍、李晴、陸鑫 、徐梁
項(xiàng)目地址:杭州
建筑面積:390㎡
攝影版權(quán):孫駿
燈光設(shè)計(jì)顧問(wèn):楊可
燈光設(shè)計(jì):Yaank 向楊照明設(shè)計(jì)
施工單位:芝麻裝飾工程有限公司
Project Name: Tomacado
Type of Project: Commercial Space
Designed by 
Year of completion: December 2021
Creative Design Director : Xu Liang
Design Team :Zhou Zesi, Wang Xinyan, Li Qing, Lu Xin, Xu Liang
Project Location: Hangzhou
Building Area: 390㎡
Photography Credits: Sun Jun
Lighting Design Consultant: Yang Ke
Lighting Design: Yaank Xiang Yang Lighting Design
Construction Unit: Sesame Decoration Engineering Co.
更多相關(guān)內(nèi)容推薦
容象空間設(shè)計(jì) | 商業(yè)形態(tài)的意趣版本—蘭


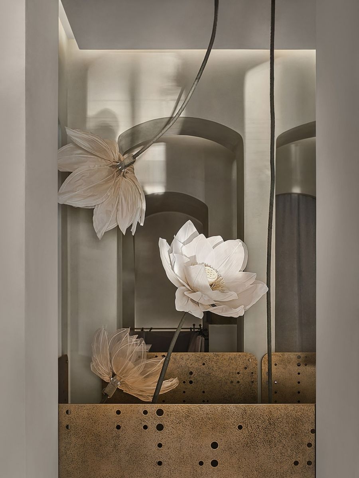
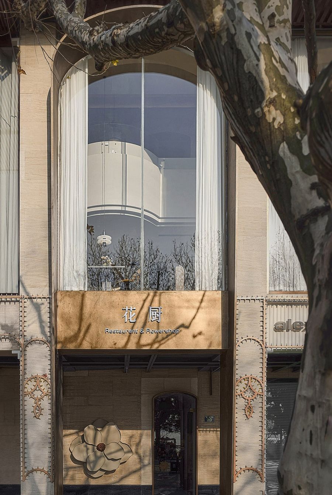
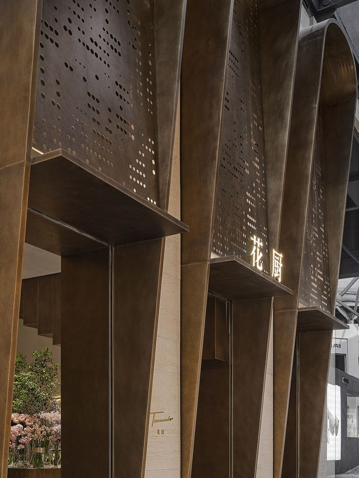
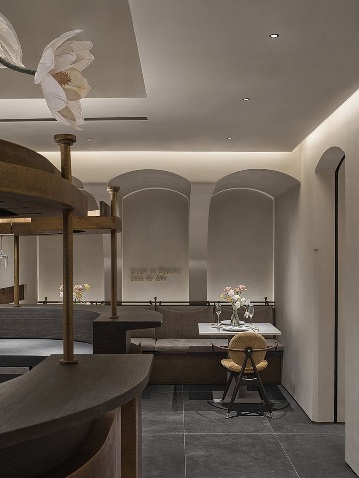
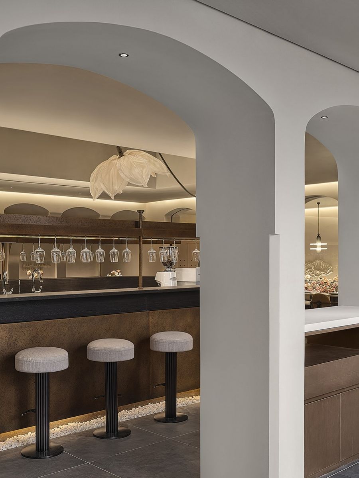
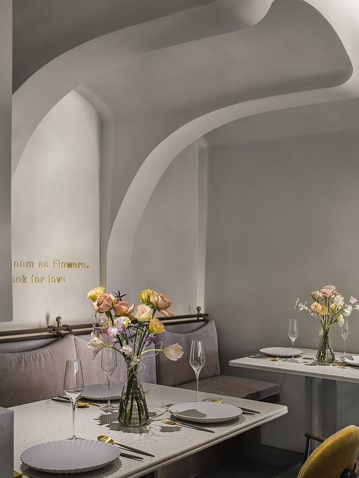
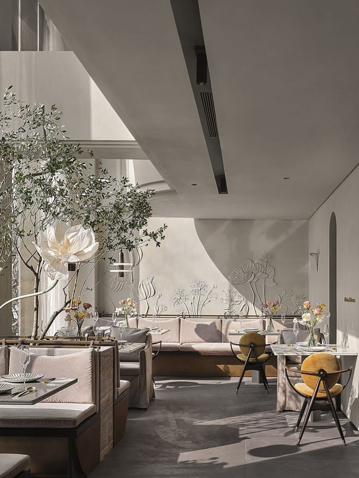
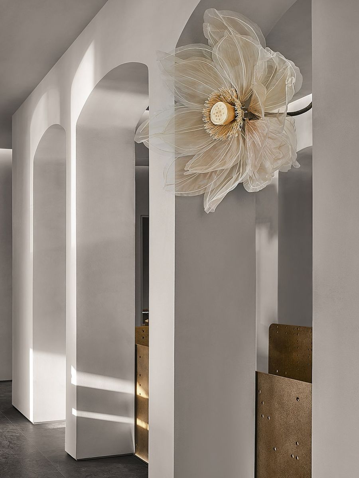
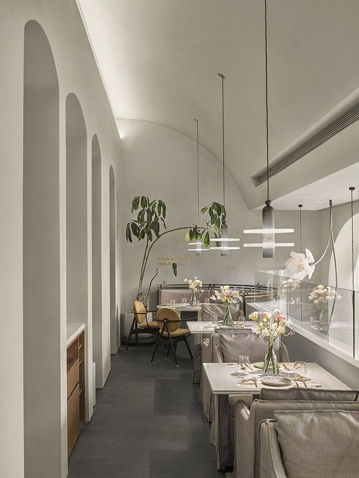
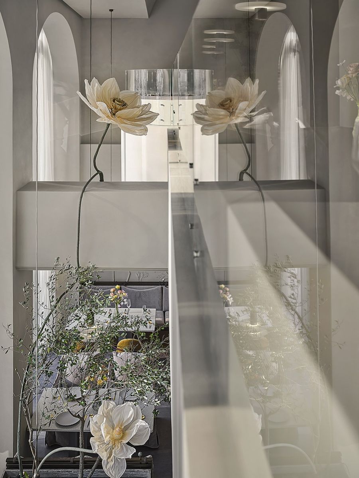
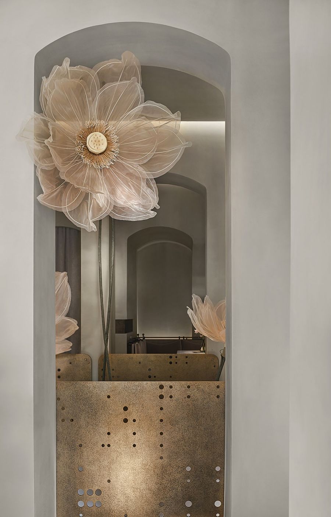
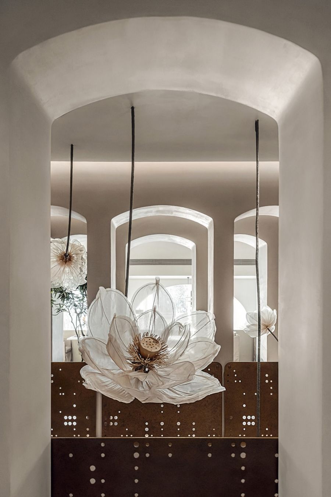
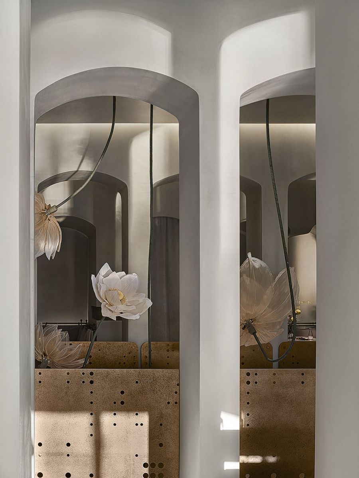
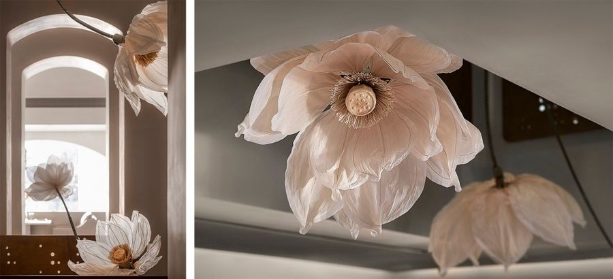
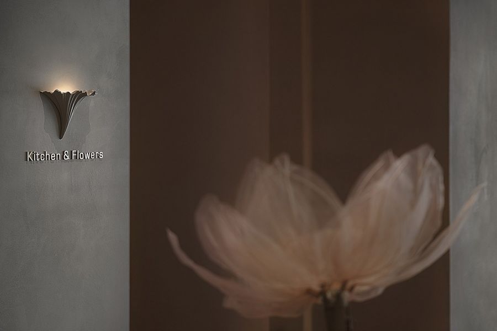
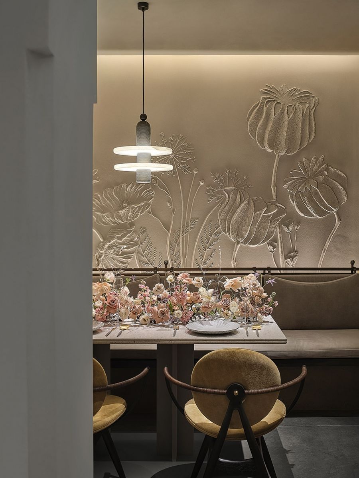
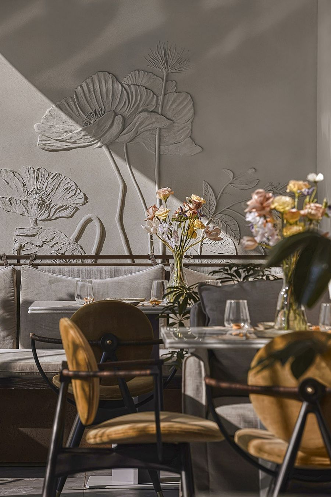
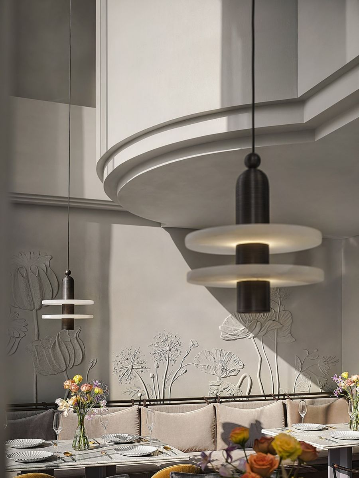
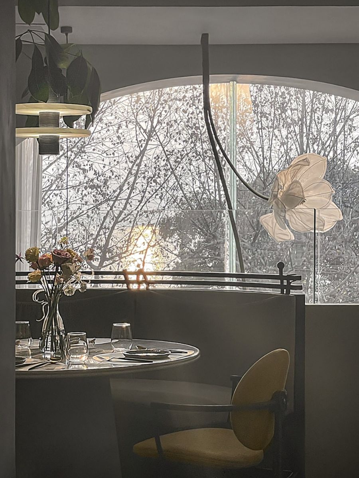
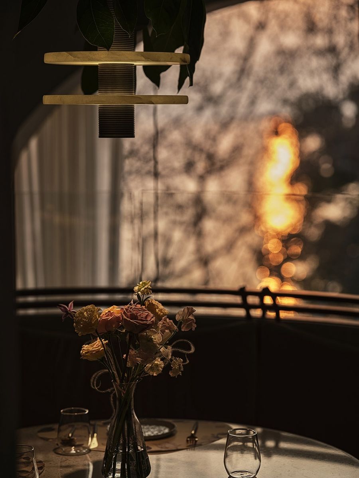
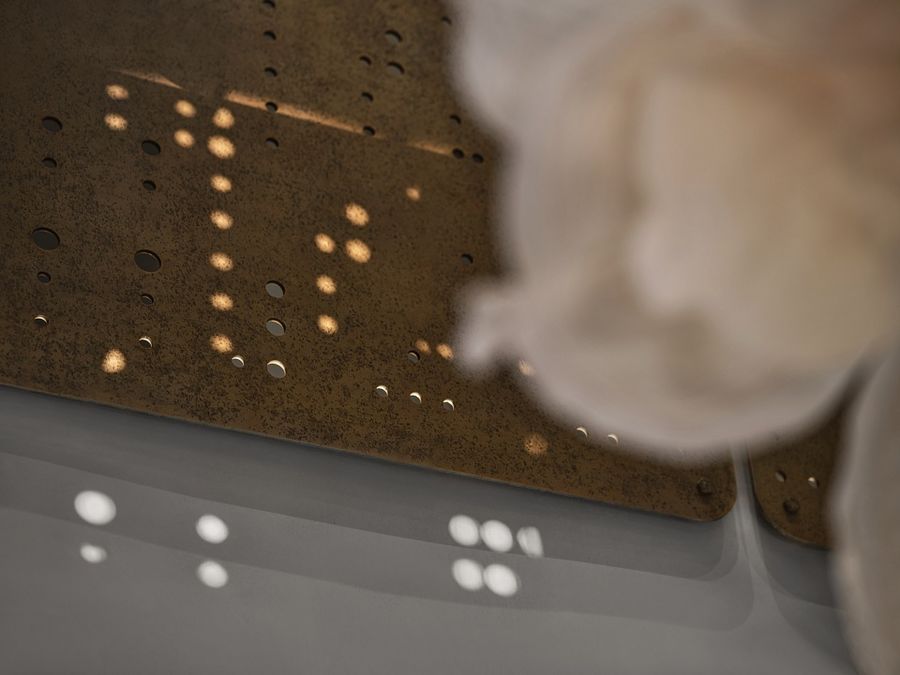
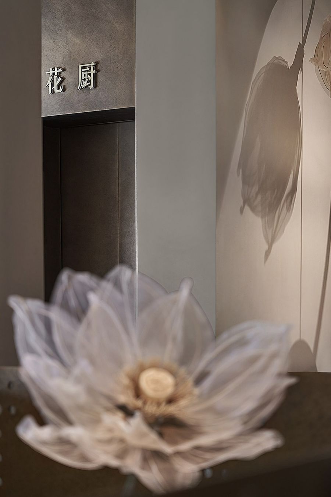
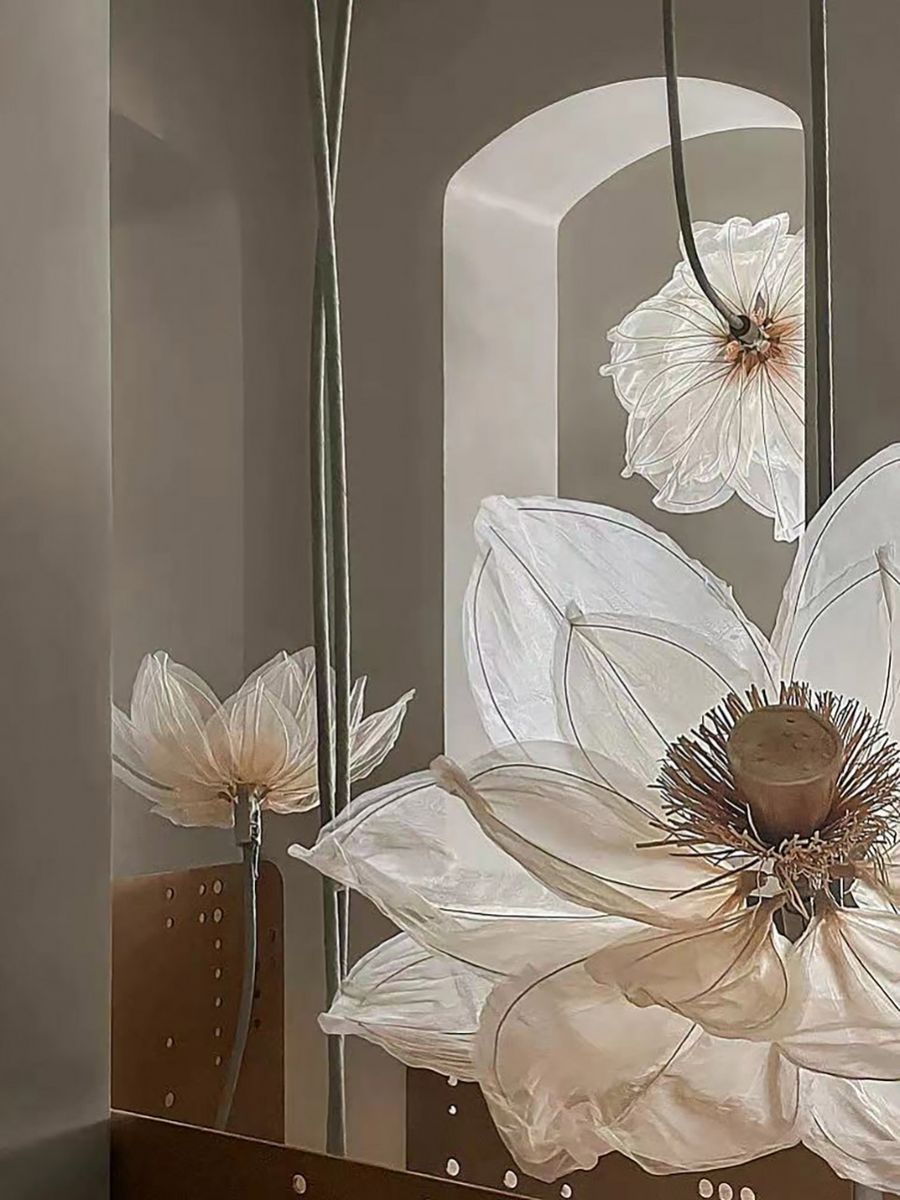
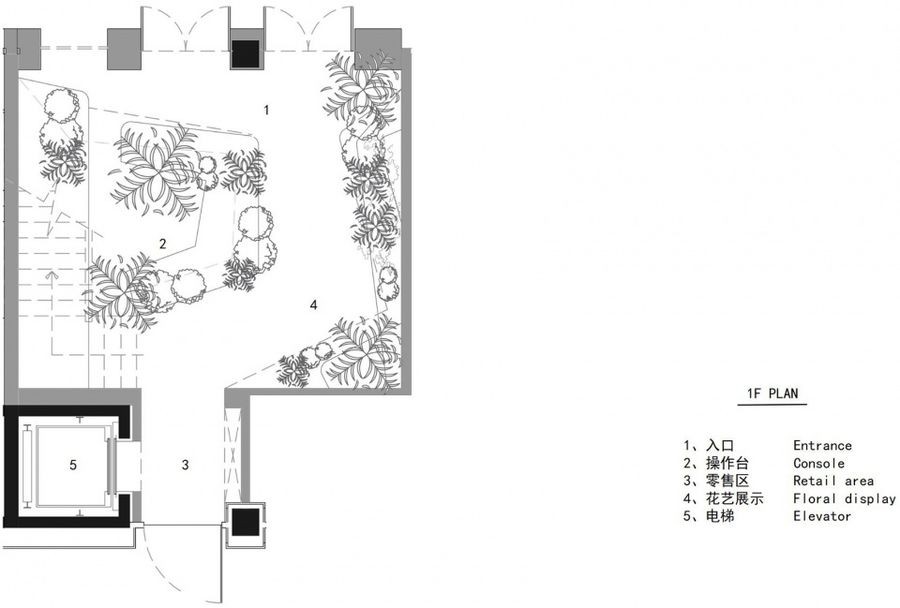
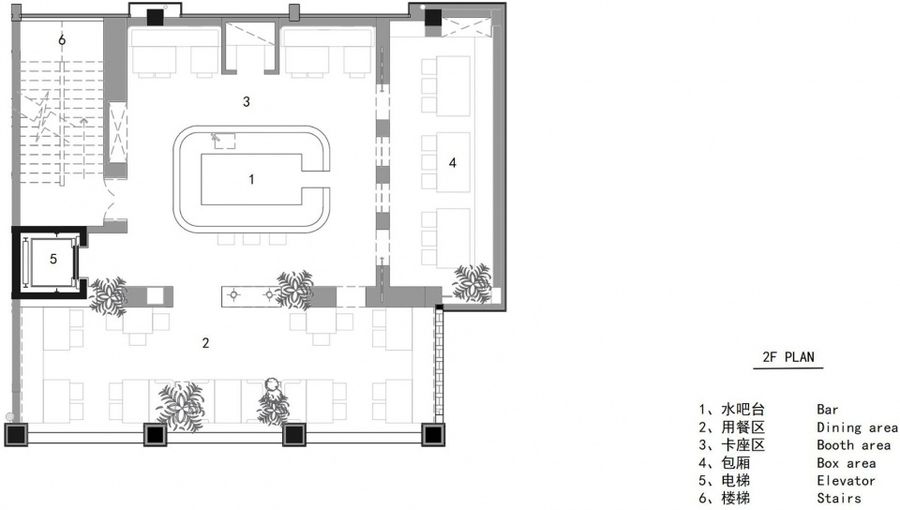
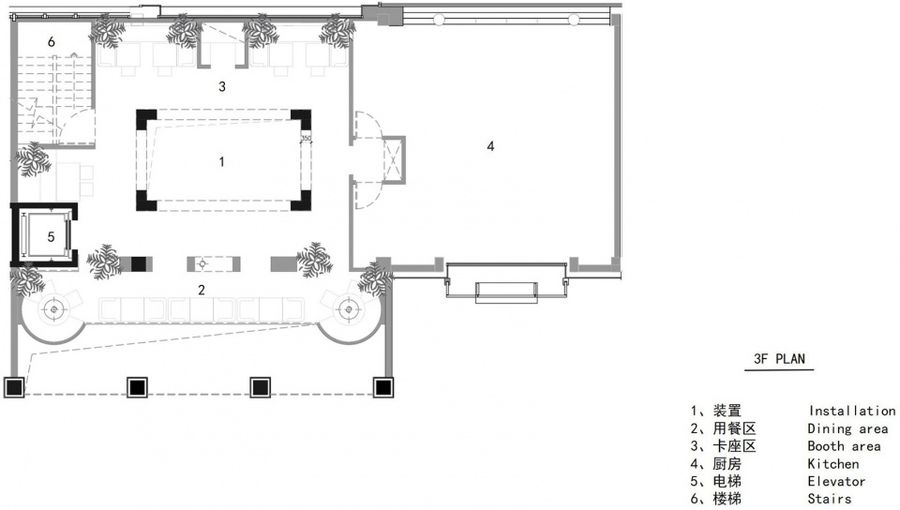











評(píng)論(0)