FF新作 | 仁恒259㎡極簡(jiǎn)“空中別墅”
樓梯其實(shí)不僅只是功能性,也可以是空間中的一件裝置藝術(shù)品。
Stairs are not only functional, but also a large piece of art in the space.
這次的案例是位于浦東仁恒的一套頂層復(fù)式戶型,算上閣樓一共有3層,面積259㎡。平時(shí)是業(yè)主夫妻、寶寶和業(yè)主媽媽一起居住,所以只做了3個(gè)臥室。
1樓是一個(gè)超大超開闊的LDK空間和兒童房、長(zhǎng)輩房,2樓是主臥。3樓原本利用率不高的閣樓,則是留給男業(yè)主做了一個(gè)陽光書房。
This case is located in Pudong Yanheng a penthouse duplex, including the attic a total of 3 layers, an area of 259 square meters. Usually, the couple, the baby and the mother live together, so only three bedrooms are made.
The first floor is a super large and open LDK space and children's room, elder room, the second floor is the master bedroom. The attic on the third floor, which was not used highly, was left for the male owner to do a sunshine study.
原來玄關(guān)進(jìn)門就是一堵墻,和室內(nèi)相對(duì)是一個(gè)比較獨(dú)立的空間。在做了組足夠使用的玄關(guān)柜的基礎(chǔ)上,在承重柱和玄關(guān)柜之間留空,可以看到室內(nèi)空間,有一種穿透感。配合上整面能夠倒映客廳最遠(yuǎn)處的落地鏡,視覺上不要太通透。
The original porch door is a wall, and the interior is a relatively independent space. On the basis of making a set of porch cabinets sufficient for use, the space between the bearing column and the porch cabinet is left blank, so that you can see the interior space and have a sense of penetration. With the whole face can reflect the living room the farthest floor mirror, the vision is not too transparent.
玄關(guān)右側(cè)的客廳,有將近7米的進(jìn)深。
黑色的電視柜從玄關(guān)旁一直延續(xù)到落地窗邊,把兩邊的空間都通過電視背景墻聯(lián)接了起來,體現(xiàn)出客廳橫向的延伸感,左右兩側(cè)的空間更整體化。
The living room to the right of the entrance has a depth of nearly seven meters.
The black TV cabinet extends from the porch to the French window, connecting the two sides of the space through the TV background wall, reflecting the horizontal extension of the living room, the left and right sides of the space more integrated.
把原本的餐廳和樓梯下方的儲(chǔ)藏室移走后,光客廳的面積就有30㎡多一點(diǎn)。
Ligne Rose的Prodo沙發(fā)在客廳中間,客廳空間不再顯得空曠,也不會(huì)影響到整個(gè)空間的開闊感。
After the original dining room and storage room under the stairs were removed, the living room alone was a little over 30 square meters.
Ligne Rose's Prodo couches are in the middle of the living room, which no longer feels empty or detracts from the overall sense of openness.
餐廳的方向順應(yīng)了客廳的矩形空間,比原先的餐廳離廚房更近,動(dòng)線也更加合理。
洞石材質(zhì)的中島連接著餐桌、玄關(guān)柜和承重柱,形成一個(gè)整體。
The direction of the dining room follows the rectangular space of the living room, which is closer to the kitchen than the original dining room, and the movement is more reasonable.
The stone island of the cave connects the dining table, the porch cabinet and the bearing column, forming a whole.
開放式廚房打通合并上了原先雜物間和廚房,面積一下子大了很多,陽臺(tái)的采光可以直接引進(jìn)來,就成了一個(gè)超大、超明亮的餐廚一體空間。加上一扇內(nèi)嵌式的移門,油煙再大也不怕。
The open kitchen opens up and merges the original utility room and kitchen, the area is suddenly much larger, the lighting of the balcony can be directly introduced, and it becomes a large, super bright kitchen space. Plus a built-in sliding door, no matter how big the smoke is.
長(zhǎng)輩房順應(yīng)飄窗,做了一個(gè)把卡座和床頭柜結(jié)合在一起的書桌,有很強(qiáng)的圍和感和整體性。
The elder room adapted to the bay window and made a desk combining the booth and the bedside table, which has a strong sense of harmony and integrity.
兒童房用了寶寶喜歡的月球作為床頭的背景,灰白的配色清爽整潔且充滿童趣。
The children's room uses the moon as the background of the bed, which the baby likes. The gray and white color is clean and neat and full of childlike fun.
“樓梯不僅是功能性,也可以是空間中的一件裝置藝術(shù)品。”
黑色的懸浮式樓梯好像鋼琴上的黑鍵一樣穿插在白色墻面上,鏤空的樓梯配合透明玻璃扶手,把整個(gè)樓梯的存在感拉到最低,十分的通透,不占用一絲多余空間。
“Stairs are not only functional, but can also be a large piece of art in the space.”
The black suspended stairs are interspersed on the white wall like the black keys on the piano. The hollowed out stairs with transparent glass handrails pull the sense of existence of the whole staircase to the lowest, very transparent, and do not take up any extra space.
走上樓梯,就是男女主人的生活空間。
一間全落地窗的起居室,陽光好的時(shí)候,坐在沙發(fā)上曬太陽,不要太愜意。旋轉(zhuǎn)樓梯向上,就是獨(dú)屬于男主人的閣樓書房。
Up the stairs is the living space of the host and hostess.
A living room with floor-to-ceiling Windows, when the sun is good, sit on the sofa in the sun, don't be too comfortable. Up the spiral staircase is the master's attic study.
起居室往右,通過這扇頂天立地的極簡(jiǎn)門,就來到了主臥。
To the right of the living room, through the sky-high minimalist door, is the master bedroom.
位于頂層的主臥,原本在房間里也有一扇入戶門,鄰居平時(shí)進(jìn)出時(shí)難免有噪音傳入,很影響休息。
增加一堵墻把入戶門和臥室隔開,墻內(nèi)是衣帽間,墻外則是臥室,形成兩個(gè)相對(duì)獨(dú)立的房間,晚上睡覺前拉上移門,就是一個(gè)更加隔音的臥室。
Located on the top floor of the master bedroom, originally in the room also has an entry door, neighbors usually in and out of the inevitable noise, very affect the rest.
Add a wall to separate the entrance door from the bedroom, inside the wall is the cloakroom, outside the wall is the bedroom, forming two relatively independent rooms, before going to bed at night, pull up the door, is a more soundproof bedroom.
主臥圓角的天花板溫潤(rùn)不生硬,雙人床直接面向落地窗,躺在床上就可以欣賞頂層一覽無遺的獨(dú)有風(fēng)景。
The master bedroom has a warm rounded ceiling and a double bed facing the floor-to-ceiling window, giving you a unique panoramic view of the top floor.
白色旋轉(zhuǎn)樓梯盤旋而上,就是男主人的書房。
Spiraling up the white staircase is the master's study.
小的閣樓三面被陽光包裹。雖然面積不大,但男主人獨(dú)自一人使用綽綽有余。
即使工作到深夜,在獨(dú)立的空間也不會(huì)影響到已經(jīng)熟睡的家人。
The tiny attic is covered with sunlight on three sides. Although the area is small, it is more than enough for the man to use alone.
Even working late into the night in a separate space will not affect the sleeping family.
原始平面??
設(shè)計(jì)平面??
更多相關(guān)內(nèi)容推薦


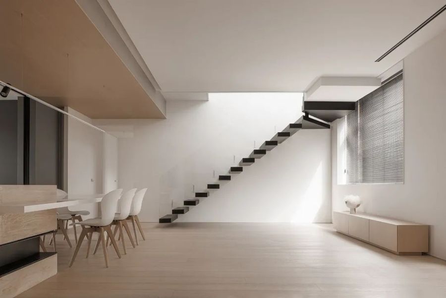

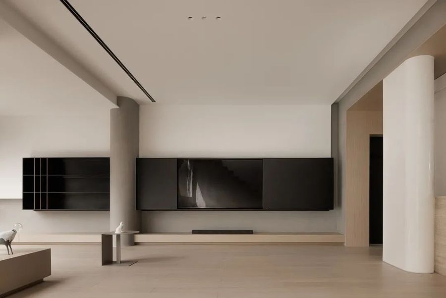
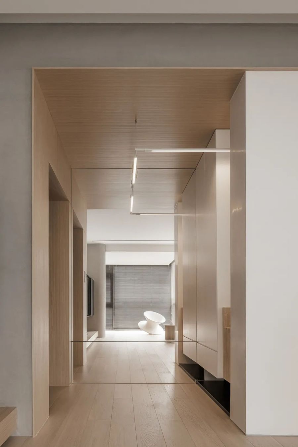
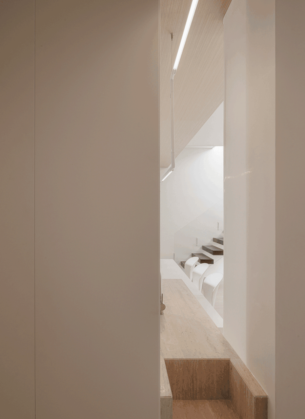

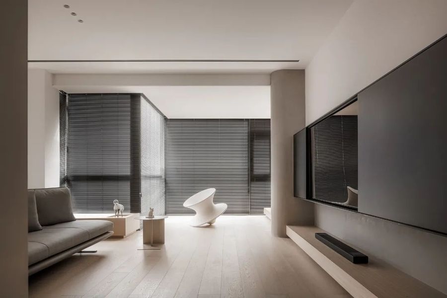
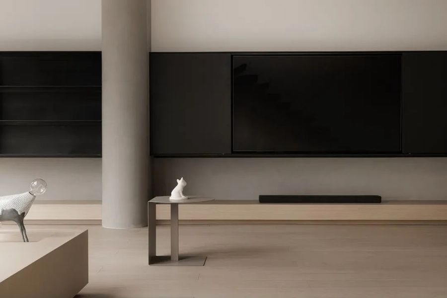
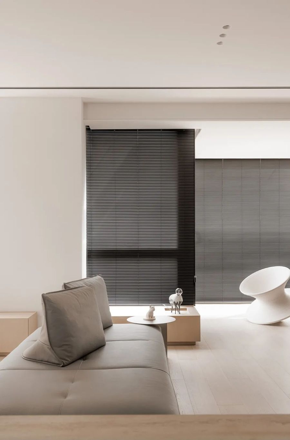
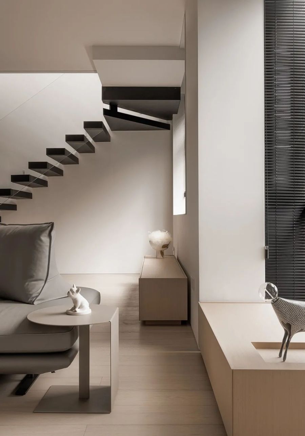
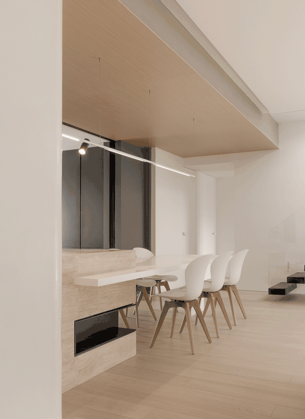
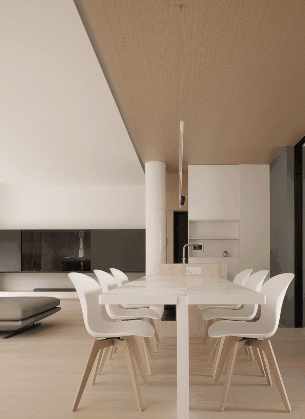
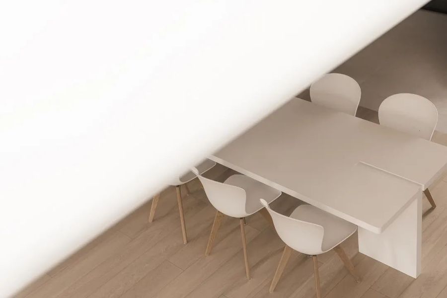
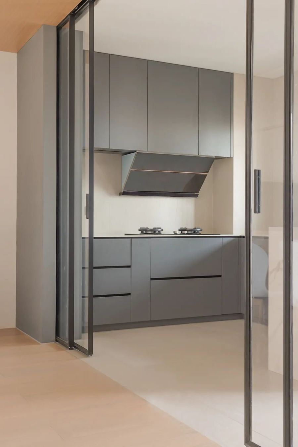
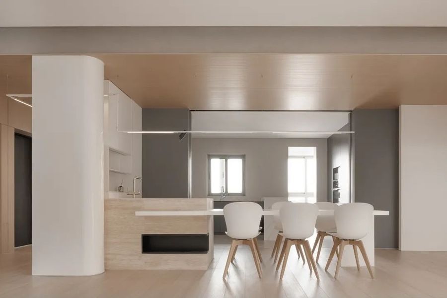
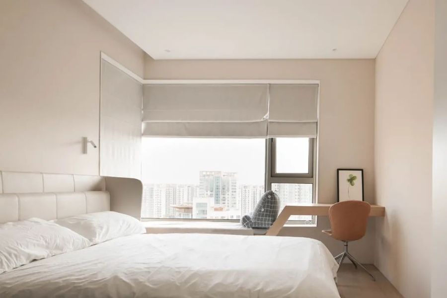
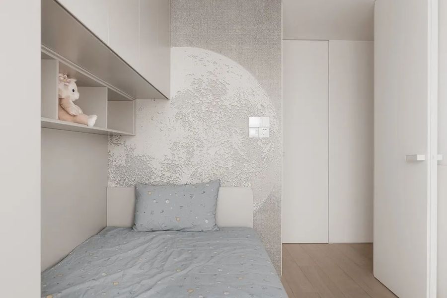
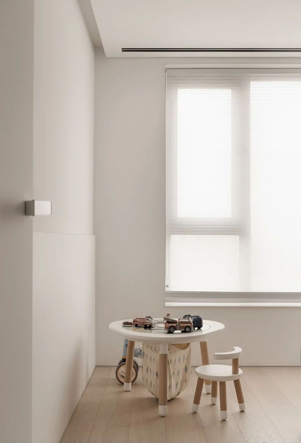
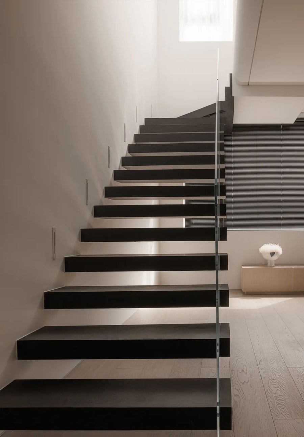
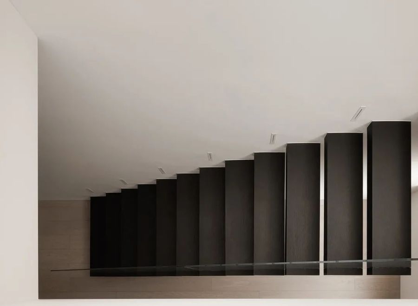
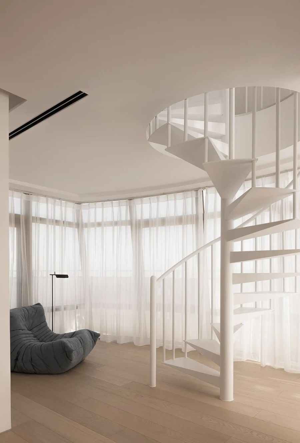
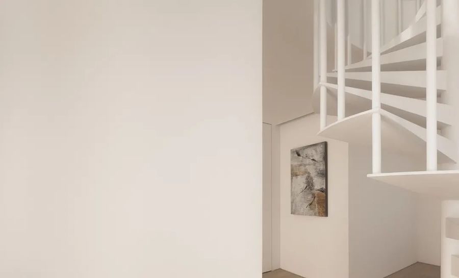
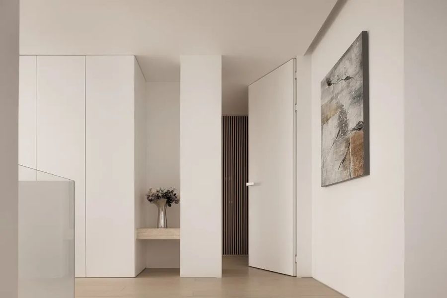
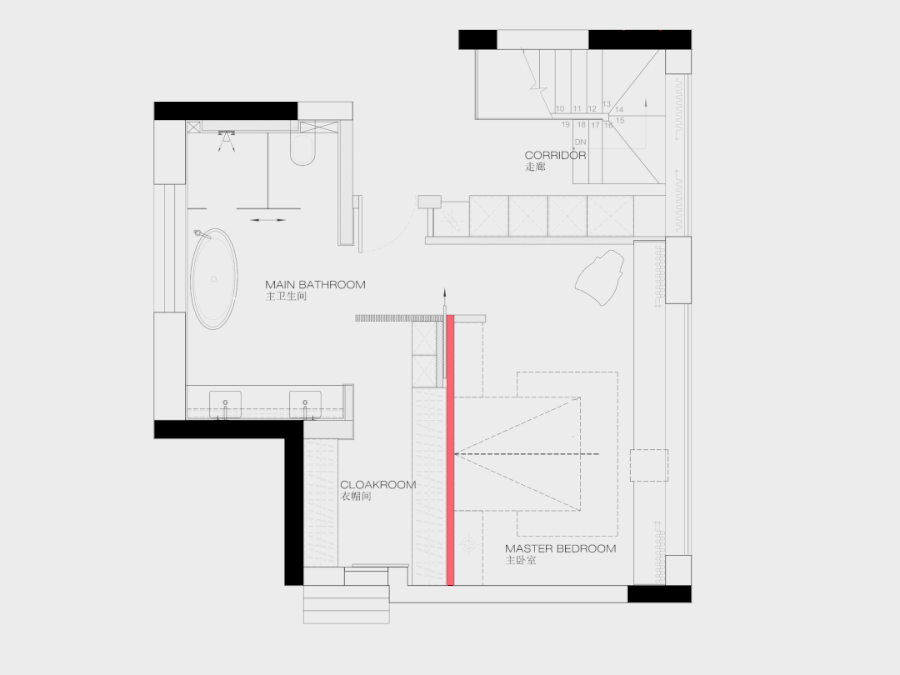
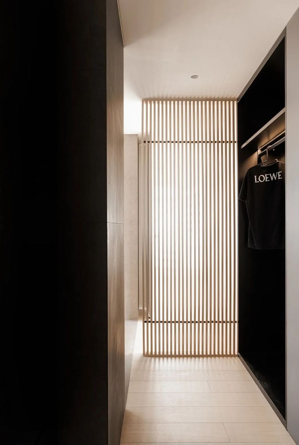
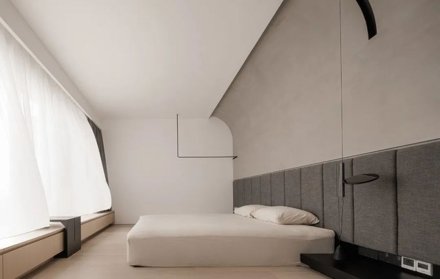
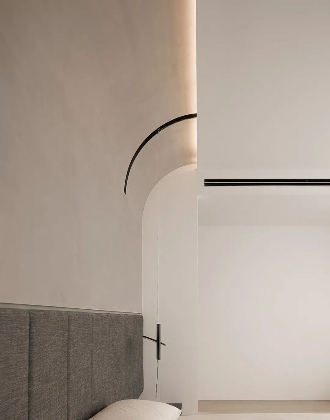
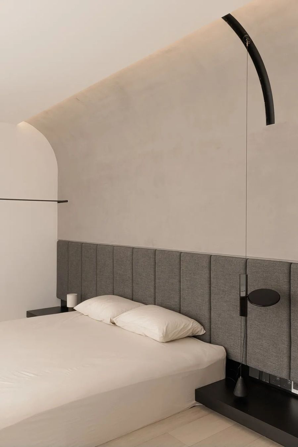
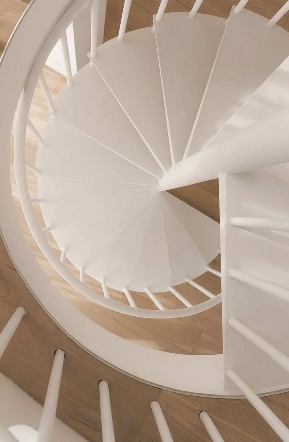
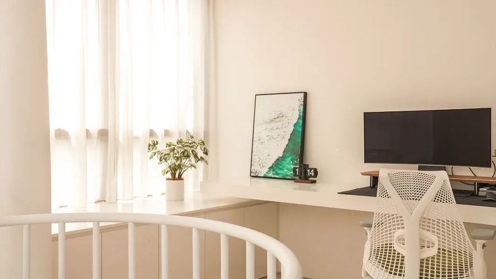
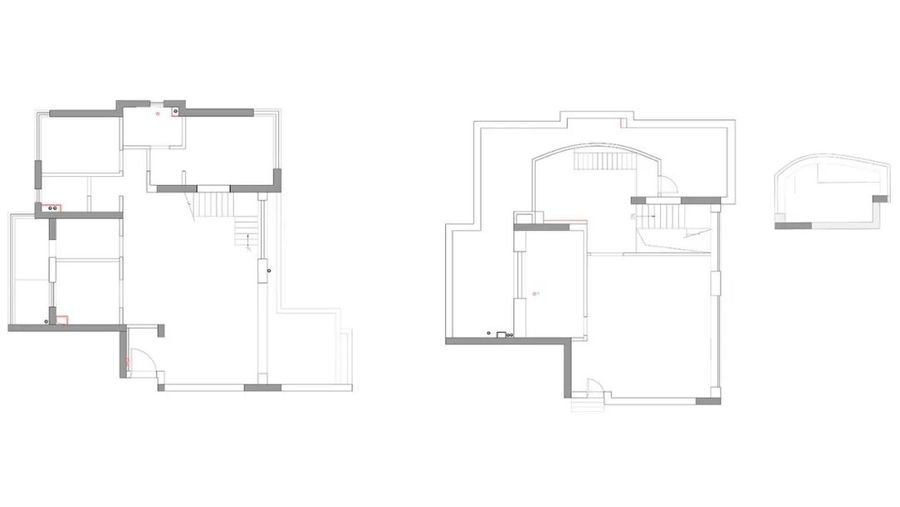
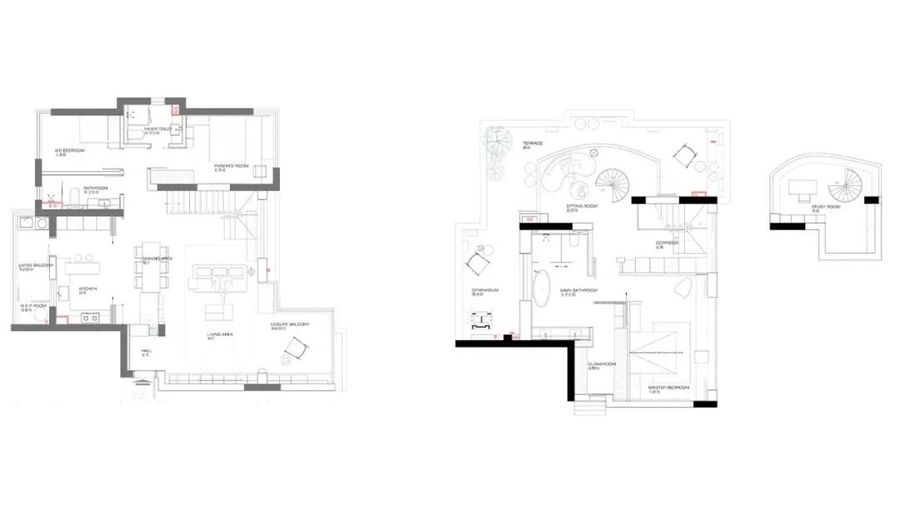











評(píng)論(0)