Janez Nguyen Architects | 圣路易斯幼兒園
這所幼兒園位于巴黎第10區(qū)的圣路易斯醫(yī)院。項目選址在遺產(chǎn)區(qū),占地350平方米,和現(xiàn)有的為醫(yī)院工作人員提供的幼兒園相鄰,并與之共享一座花園。新建的幼兒園能夠容納48張嬰兒床。為了響應(yīng)巴黎市對建筑可拆卸的要求,建筑師選擇了干式施工法和預(yù)制木結(jié)構(gòu)以及可拆卸的組件,使得結(jié)構(gòu)的解構(gòu)和在其他地方重新利用成為可能。
The kindergarten takes place in Saint Louis’s hospital in the 10th district of Paris. Located in a heritage area, the project is established on a 350㎡ plot, next to an existing kindergarten for hospital’s staff which garden will be shared between the two structures and will host 48 cribs. As the city of Paris requested the building to be dismountable, the architects have opted for dry construction methods and prefabricated wooden structures and dismountable assemblies, allowing a possible deconstruction and a future reuse of the building on another site.
▼項目位于歷史區(qū),Located in a heritage site ? Benoit Floren?on
▼項目概覽,Overall view ? Benoit Floren?on
幼兒園的用地由一條彎曲的道路和一個現(xiàn)存的花園所限定,這也確定了建筑的形狀。
The proposed plot for the project delimited by a curved road and an existing garden define the shape of the building.
▼場地軸測圖,axonometric ? Benoit Floren?on
本項目的特點是建筑擁有不同特點的“面”:
第一個“面”是一個被預(yù)風(fēng)化的鋅覆層覆蓋的立面,與公共空間相連,使建筑能夠更好的融入巴黎的環(huán)境之中。這層鋅覆層起到了保護圍護結(jié)構(gòu)的作用,并且引入了帶有現(xiàn)代氣息的網(wǎng)狀圖案,這種圖案的靈感來自用地旁圣路易斯教堂的窗戶。木質(zhì)雙層高的窗戶框架重新定義了建筑前面窗戶的尺寸,與網(wǎng)狀圖案一起,在最大程度上縮小了建筑的規(guī)模。
The building is characterized by different faces :
The first face of the building, connected to public space, is covered with pre-weathered zinc cladding for a better integration in the Parisian environment. This cladding plays the role of a protective envelope and brings a contemporary note with perforated pattern that takes inspiration from windows of the Saint-Louis chapel next to the plot. The double height windows with wooden frame reinterprets the front building’s windows and helps to minimize the scale of the building also thanks to mesh pattern.
▼被鋅覆層覆蓋的立面,F(xiàn)a?ade covered with zinc cladding ? Benoit Floren?on
▼具有現(xiàn)代氣息的網(wǎng)狀圖案,Modern mesh pattern ? Benoit Floren?on
▼雙層高的木質(zhì)窗戶,The double height windows ? Benoit Floren?on
第二個“面”是建筑面向幼兒園的花園的立面,這個面隱藏在內(nèi)側(cè)。對這個立面的處理方式與其他面不同——被設(shè)計的更加透明,滲透性也更強,與共享花園建立直接的關(guān)系,使光線穿過兒童們的空間。玻璃材質(zhì)的立面還展示了建筑的木質(zhì)結(jié)構(gòu)(膠合木柱和梁)以及模數(shù)的框架。首層的建筑后退距離創(chuàng)造了一個部分被覆蓋的室外露臺。
The second face is hidden from outside view and opens toward a protected garden of an existing kindergarten. Its treatment contrasts with the rest of the building: more transparent and permeable, creating a direct relationship with the shared garden, it brings the light go through the children’s spaces. The glazed fa?ade reveals also the timber structures of the building (glulam posts and beams) and frames modules. The setback on the first floor creates an outdoor terrace partially covered.
▼面向花園的立面,F(xiàn)acade facing the garden ? Benoit Floren?on
▼更加通透的立面,F(xiàn)acade which is more transparent ? Benoit Floren?on
▼木質(zhì)結(jié)構(gòu),Wooden sturture ? Benoit Floren?on
▼模數(shù)的框架,Modulus frame ? Benoit Floren?on
▼建筑后退形成的室外露臺,Outdoor terrace formed by building setback ? Benoit Floren?on▼建筑后退形成的室外露臺,Outdoor terrace formed by building setback ? Benoit Floren?on
第三個“面”是建筑的綠色屋頂,在這里重新打造了項目之前醫(yī)院里的花園。這個屋頂花園有助于保存水分、保護生物多樣性,為鳥類和昆蟲提供了生存空間。
The 3rd face is the green roof of the building that recreates the garden present in the hospital before the project. It contributes to water retention and preserves biodiversity, offering a space accessible to birds and insects.
▼從半覆蓋的室外露臺看向花園,Looking out to the garden from the semi-covered outdoor terrace ? Benoit Floren?on
項目在空間上圍繞著一條位于軸線上的室內(nèi)中央街道展開,這條街道連接通向兩個樓層的主要出入口。由于每層樓都設(shè)置了一個日托單元,這種空間循環(huán)型的布置使需要額外空間的守時活動得以進行。中央街道在西側(cè)與鋅覆層立面、辦公室、員工空間以及技術(shù)部分相連,另一側(cè)則為花園的兒童專用空間提供了通道。從中央街道向上還可以通往露臺。
The project’s spatial organization revolves around a central indoor street straight in the axis of the main access connecting the two floors, each one hosting a daycare unit. This wide circulation allows punctual activities when extra space is needed. It serves, on the west side in connection with the zinc fa?ade, offices, staff spaces as well as the technical parts. On the other side it gives access to the spaces dedicated to children opening onto the garden. Upstairs it also gives access to the terrace.
▼通向花園的出入口,Entrance to the garden ? Benoit Floren?on
▼相互連接的循環(huán)空間,Interconnected circulation spaces ? Benoit Floren?on
▼通向二層的樓梯,Stairs leading to the first floor ? Benoit Floren?on
▼木結(jié)構(gòu)細部,Wooden stucture details ? Benoit Floren?on
在如此特殊背景下進行該項目,設(shè)計團隊面臨了多方面的挑戰(zhàn)——他們需要使建筑融入受監(jiān)管的歷史環(huán)境中;在建筑施工期間維持醫(yī)院正常的運轉(zhuǎn);以及極其有限的工地使用面積。
The specific challenges of carrying out the project in such a context were multiple : integration into a regulated historical environment, maintain hospital activities during the construction, as well as a very limited worksite footprint.
▼夜幕中的幼兒園內(nèi)部,Kindergarten interior at night ? Benoit Floren?on
▼幼兒園夜覽,Kindergarden at night ? Benoit Floren?on
圣路易斯幼兒園被標記為BBC Effinergie +,并在2021年時獲得了地區(qū)木結(jié)構(gòu)建筑獎。
The building is labelled BBC Effinergie + and won Regional timber construction award in 2021.
▼首層平面圖,ground floor plan ? Janez Nguyen Architects
▼二層平面圖,first floor plan ? Janez Nguyen Architects
▼立面01,elevation 01 ? Janez Nguyen Architects
▼立面02,elevation 02 ? Janez Nguyen Architects
▼立面03,elevation 03 ? Janez Nguyen Architects
▼剖面圖,sections ? Janez Nguyen Architects
▼構(gòu)造細節(jié)01,details 01 ? Janez Nguyen Architects
▼構(gòu)造細節(jié)02,details 02 ? Janez Nguyen Architects
Project Name: Saint-Louis kindergarten, a wooden building in a heritage site
Office Name: Janez Nguyen Architects + Linia A&U
Social Media Accounts: janez nguyen architects (@janez.nguyen) ? Photos et vidéos Instagram
Firm Location: 5 rue de Charonne 75011 PARIS
Completion Year: 2021
Gross Built Area (m2/ ft2): 600 m2
Project location: H?pital Saint Louis, 12 rue de la grange aux belles, Paris (75010)
Program: Kindergarten of 48 cribs
Lead Architects: Janez Nguyen Architects
Photographer
Photo Credits: Benoit Floren?on
Photographer’s Website: Benoit Floren?on – Architecture and Design photographer (format.com)
更多相關(guān)內(nèi)容推薦
SD DESIGN 艾斯蒂設(shè)計丨巍巍學(xué)府,蓄勢啟航——梅沙實驗學(xué)校落地中山
國外作品:伊森伯格管理學(xué)院商業(yè)創(chuàng)新中心


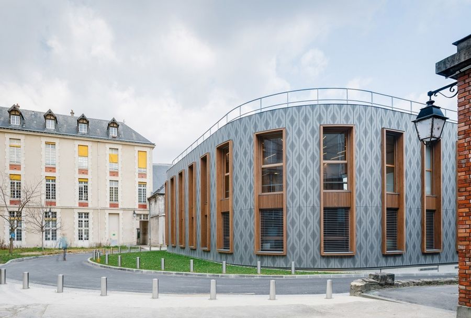
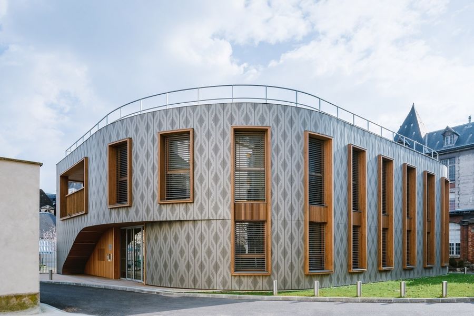
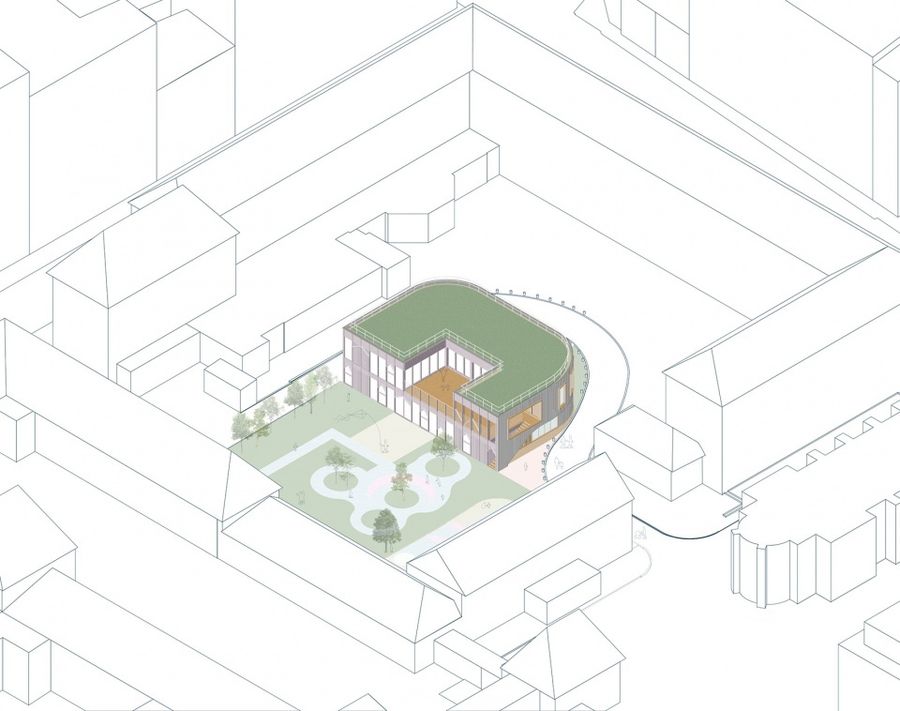
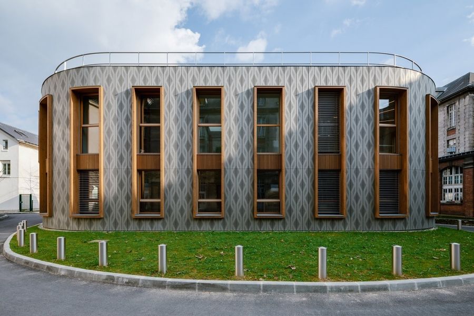
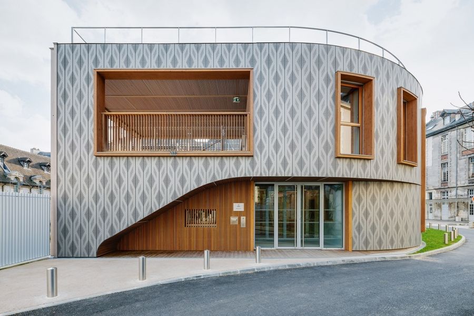
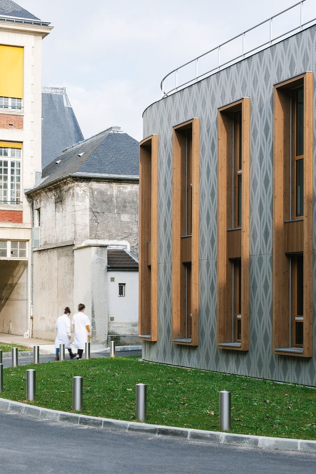
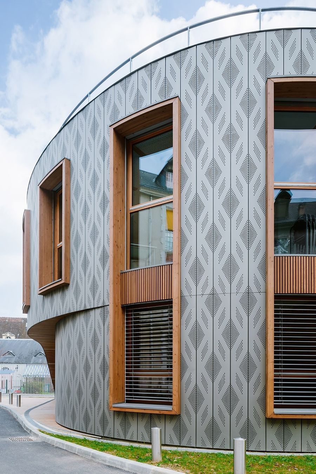
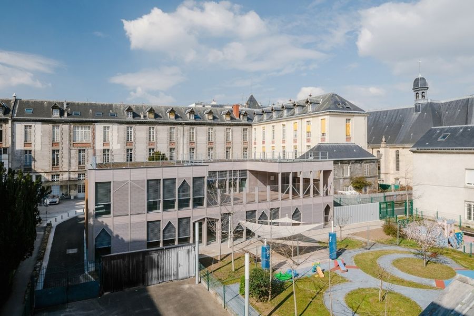
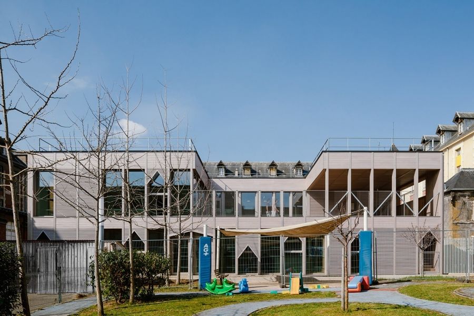
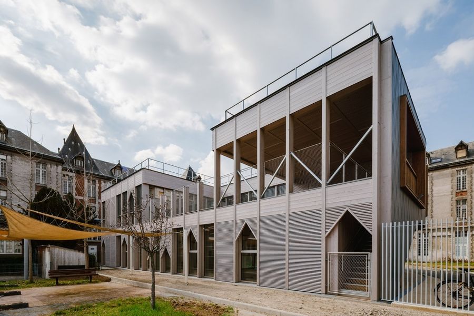
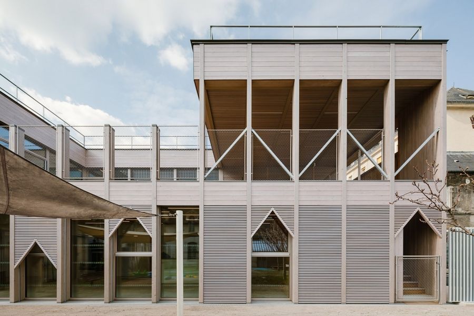
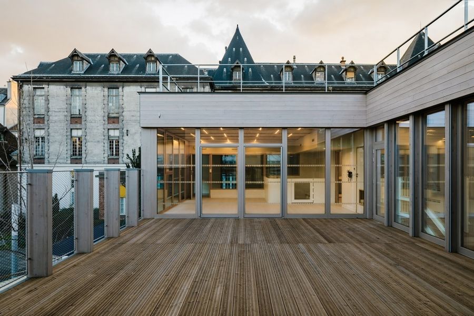
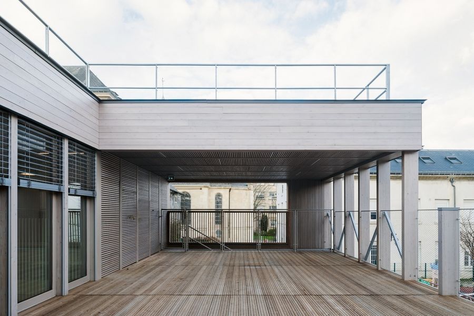
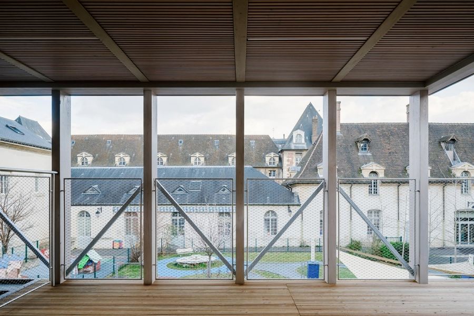
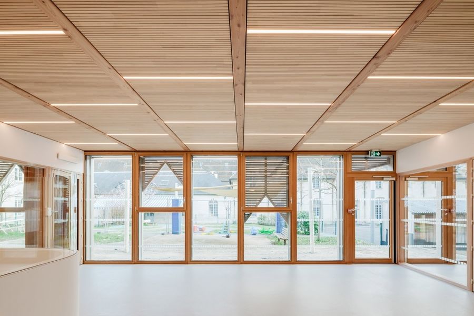
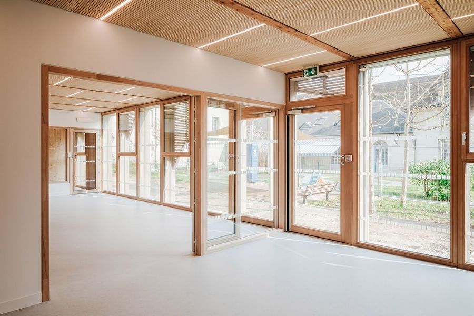
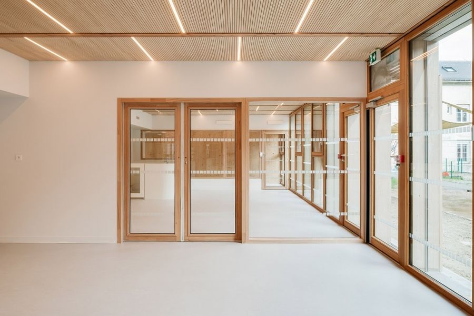
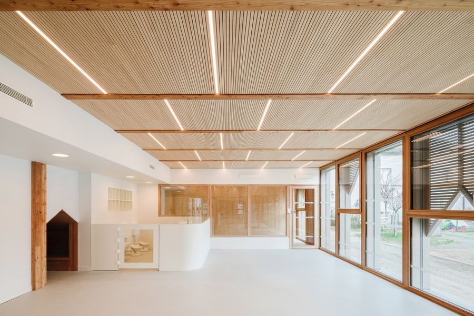
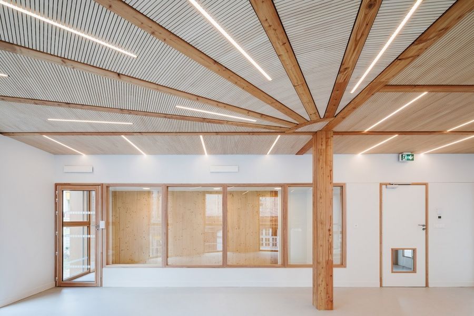
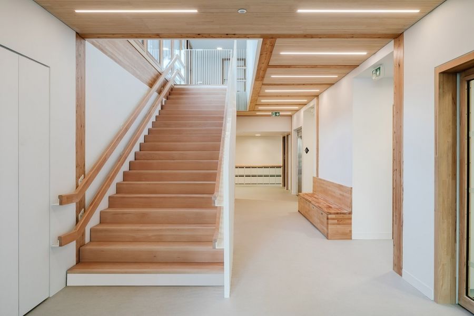
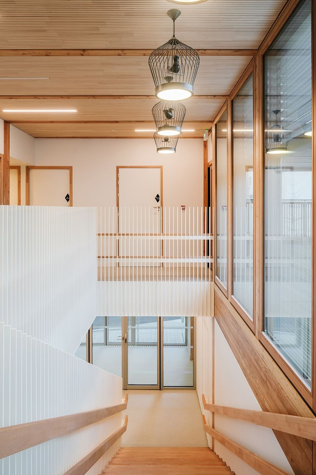
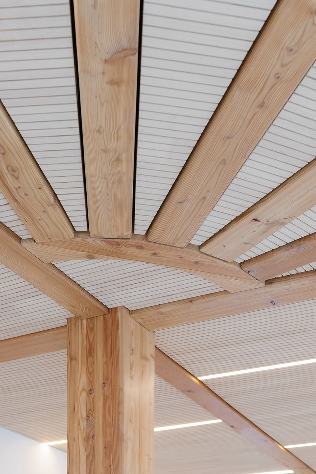
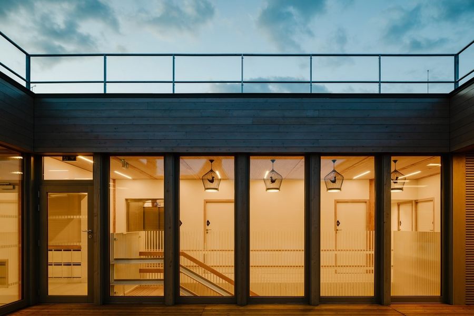
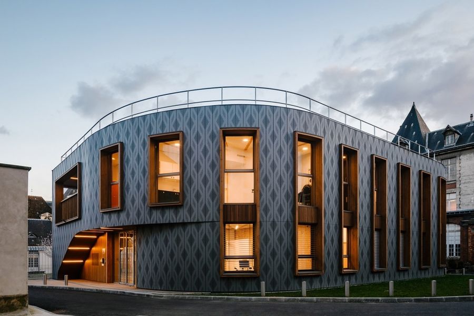
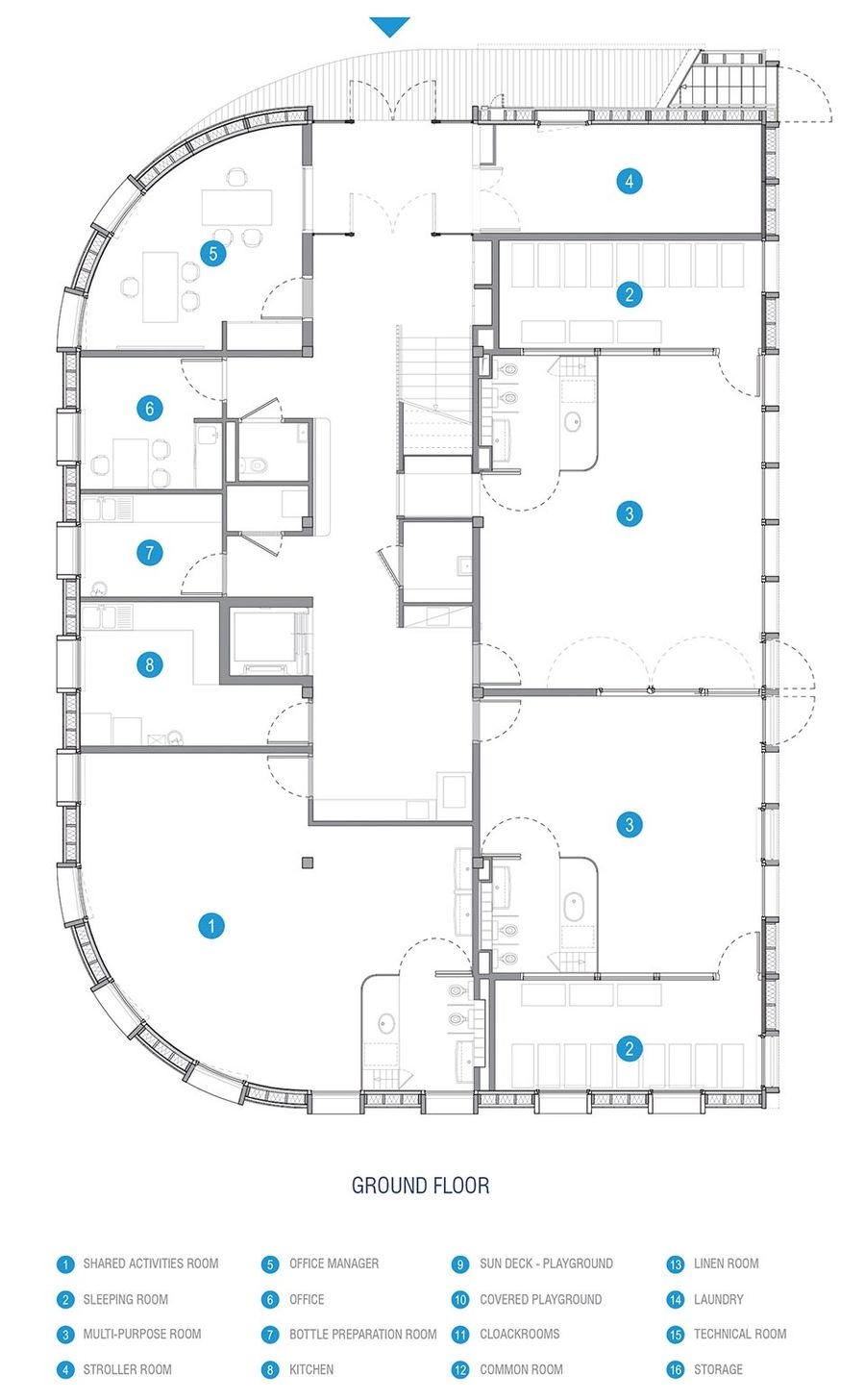
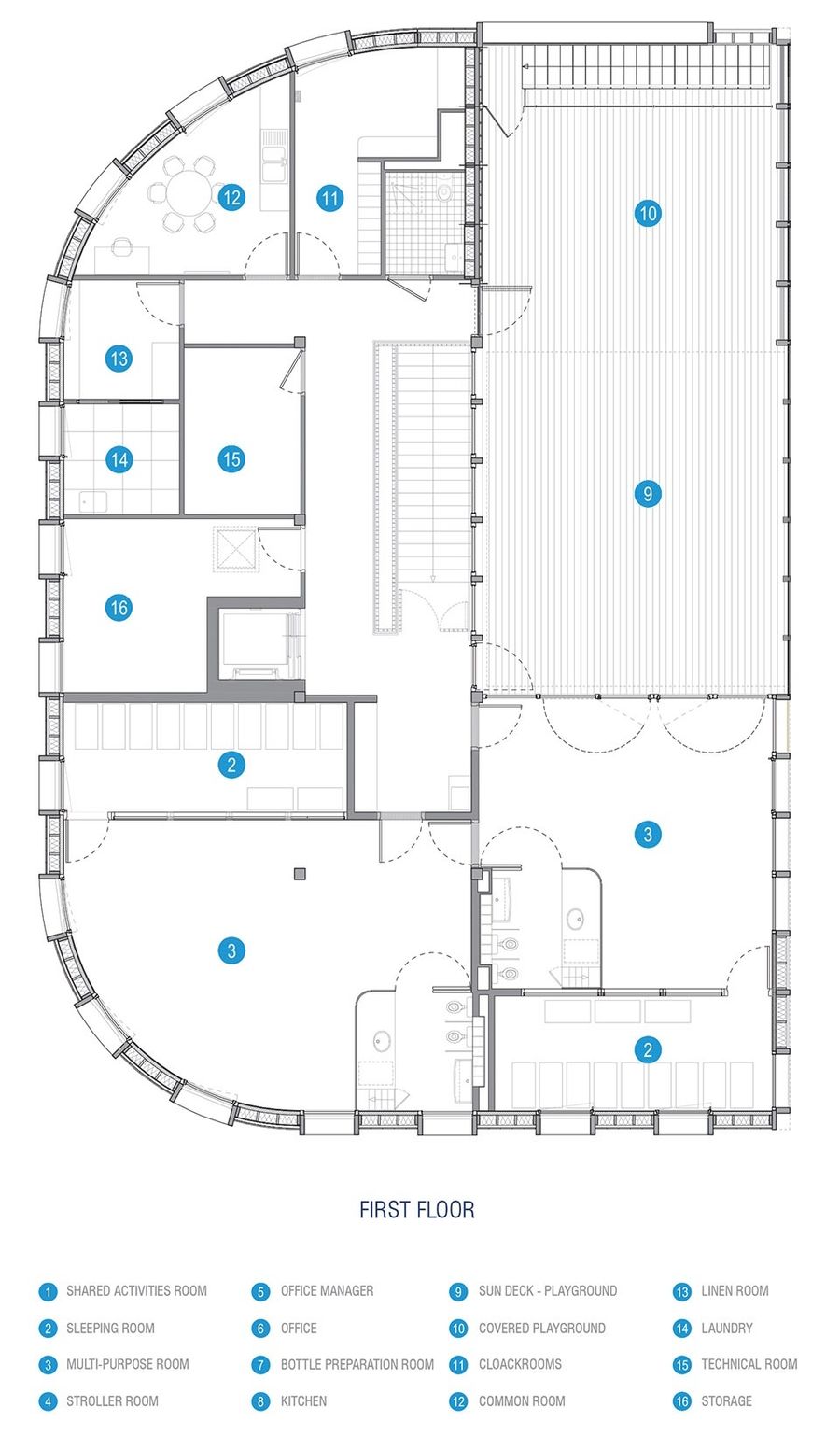
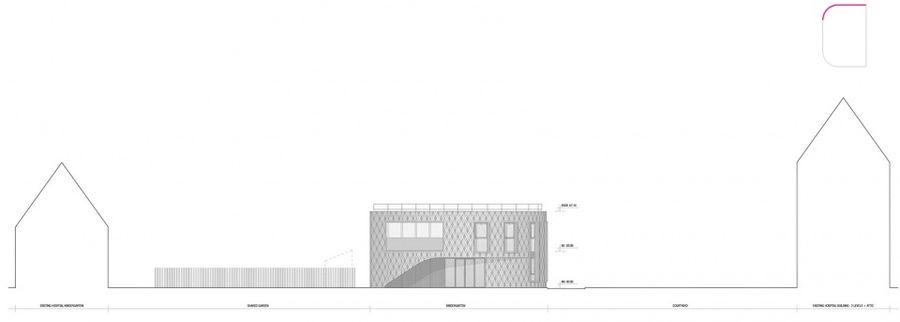
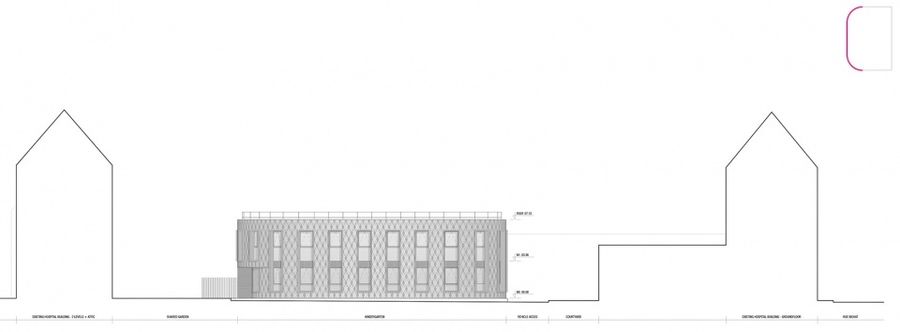
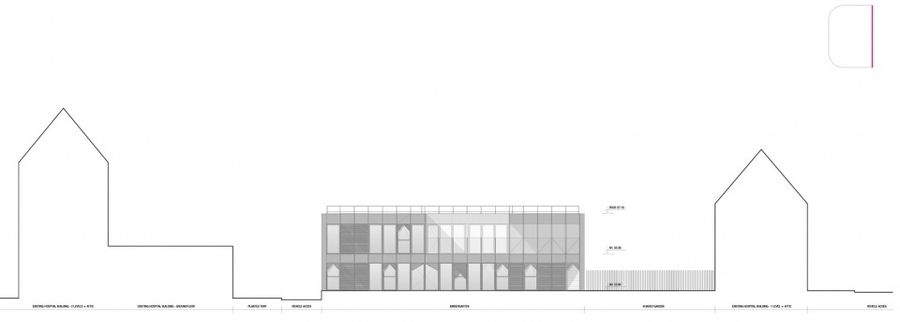
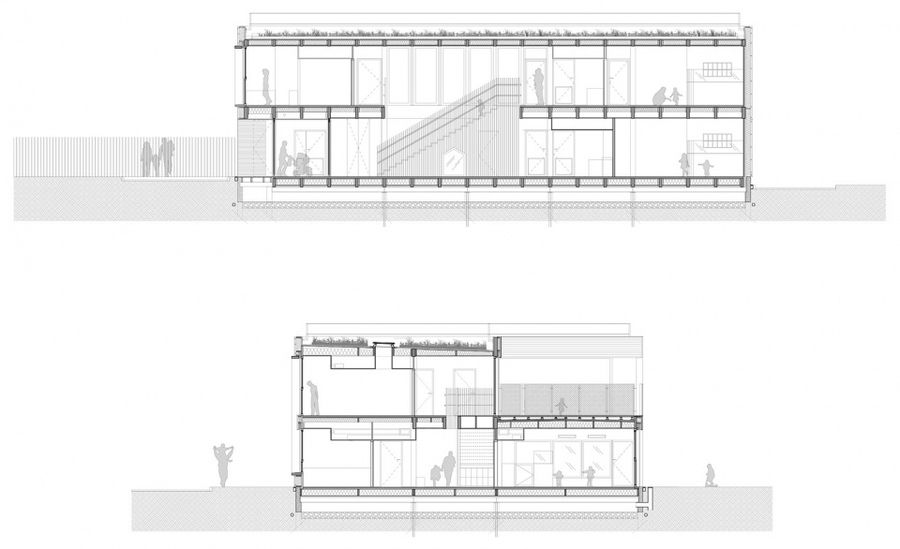
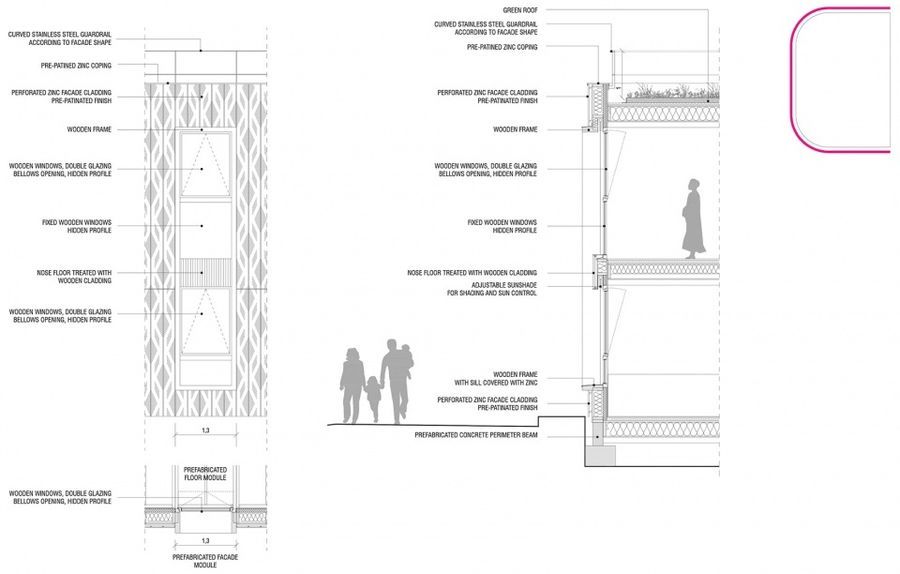
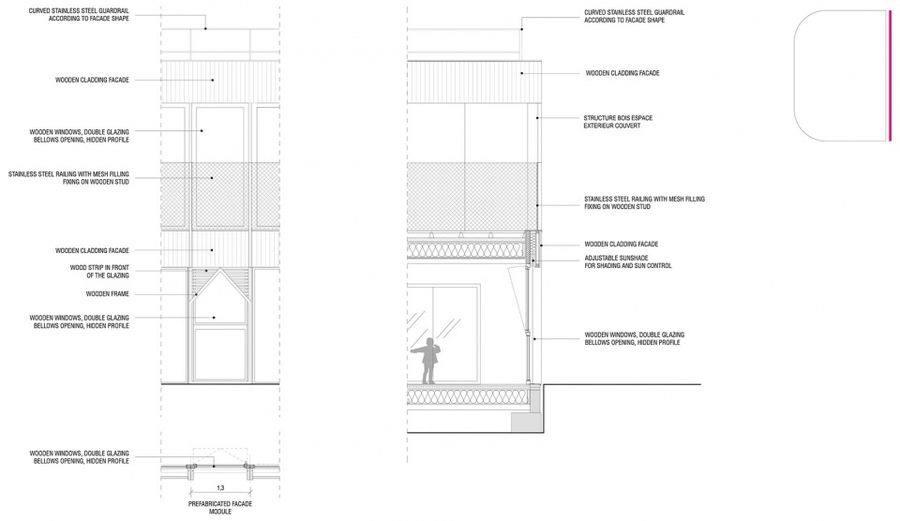











評論(0)