如森設(shè)計(jì) | 自我的覺(jué)醒
室內(nèi)建筑設(shè)計(jì)的點(diǎn)睛之處是在并不龐大的建筑體量上做出過(guò)目不忘的建筑小品,利用形態(tài)來(lái)影響空間的情緒和氛圍,使得空間具有綿長(zhǎng)的生命力。
The highlight of interior architecture design is to make unforgettable architectural sketch on the not huge building volume, and to influence the mood and atmosphere of the space by using the form, which makes the space have long vitality.
靜謐的氛圍
A quiet atmosphere
━
一樓作為承載動(dòng)與靜的過(guò)渡空間,整個(gè)氛圍的營(yíng)造尤為關(guān)鍵,去中心化是這個(gè)空間的主題設(shè)計(jì)思路,不再做老套的空間規(guī)劃,懸空的玄關(guān)柜指引出簡(jiǎn)單的動(dòng)線(xiàn)方向,實(shí)用是第一考量因素,盡可能多的做出儲(chǔ)物空間,無(wú)電視的家庭廳設(shè)計(jì)讓空間更多的交融在一起。
The first floor serves as a transition space between the dynamic and the static. The creation of the whole atmosphere is especially critical. Decentralization is the theme of this space, the hanging porch cabinet leads to a simple moving direction. Practicality is the first consideration. Make as much storage space as possible. The family hall design without TV makes the space blend together more.
對(duì)靜謐氛圍的營(yíng)造,材料的質(zhì)感是首當(dāng)其沖的,深灰色的巖板地面,煙熏橡木皮以及全屋最大的面層材料微水泥都起了關(guān)鍵作用。
The texture of the materials is at the forefront of the quiet atmosphere, with dark grey slate floors, smoky oak and the largest facing material, micro-cement, playing a key role.
空間形態(tài)設(shè)立了許多對(duì)立元素,扭轉(zhuǎn)與平直、方正與圓弧、離散與聚合。諸多手段旨在打造一個(gè)具有對(duì)立感與趣味性的實(shí)驗(yàn)空間。
The spatial form sets up a number of opposing elements, twisting and straightening, square and circular, discrete and convergent. A number of means to create a sense of opposition and interest in the experimental space.
流動(dòng)的載體
The Carrier of Flow
━
文首提到的這個(gè)建筑小品便是住宅的樓梯。原有的建筑樓梯狹窄閉塞,在進(jìn)行土建擴(kuò)改之后才形成具有一定舒適感的功能載體。
The architectural sketch mentioned above is the staircase of the house. The original building stair is narrow and blocked, and the function carrier with a certain sense of comfort is formed after the civil expansion.
翩若驚鴻婉若游龍,是設(shè)計(jì)師對(duì)這個(gè)樓梯的成品感慨,當(dāng)然其中少不了建筑行業(yè)的業(yè)主對(duì)樓梯形體的靈感支持以及施工方對(duì)異形樓梯扶手的美學(xué)理解。
The designer was impressed by the finished product of the staircase. Of course, the inspiration of the building owners for the shape of the staircase and the aesthetic understanding of the builders for the abnormal handrails were also included.
為了保留極致的形態(tài)美感,多余的材質(zhì)都會(huì)破壞樓梯本身的質(zhì)感,所以選用一體化的微水泥材料來(lái)對(duì)樓梯進(jìn)行覆蓋,讓整個(gè)樓梯仿若一個(gè)建筑裝置一樣矗立于這個(gè)五層的縱深空間之中。
In order to retain the ultimate form of beauty, the extra material will destroy the texture of the stairs themselves, so the use of integrated micro-cement materials to cover the stairs, let the entire staircase as a building as a device to stand in this five-story deep space.
光影的離散
The dispersion of light and shadow
━
樓梯貫穿至地下空間,則再無(wú)多余材質(zhì),微水泥溫潤(rùn)的包裹著相對(duì)幽暗的空間。純粹的設(shè)計(jì)也彰顯了無(wú)即萬(wàn)象的禪宗思想。
Stairs run through to the underground space, there is no extra material, micro-cement warm wrapped in the relatively dark space. Pure design also highlights the immutable Zen thought.
自我空間的定義應(yīng)該是怎樣的氣質(zhì)?我們需要一個(gè)自我蘇醒的過(guò)程,就是不在囿于主流大眾的審美框架而是打破常規(guī)回歸自身的意識(shí)需求。
What kind of temperament should the self-space be defined by? We need a process of self-awakening, that is, not confined to the mainstream of the aesthetic framework but to break the conventional return to their own consciousness needs.
結(jié)構(gòu)的多樣性服從于空間的功能性,內(nèi)外高差產(chǎn)生了入戶(hù)的臺(tái)階,巧合在于頂面的高出空間在夾層形成一個(gè)弧形的舞臺(tái)區(qū)域。天光自然而下,在幽靜的空間中感受自然的力量,石頭與綠植將大自然的氣息帶回建筑的每一寸空間中。
The diversity of the structure obeys the function of the space, the difference between inside and outside creates the step into the house, and coincidentally, the space above the top forms an arc-shaped stage area in the mezzanine. Natural daylight, in the quiet space to feel the power of nature, stone and green will bring the atmosphere of nature back to every inch of the building space.
自我的覺(jué)醒
The Awakening of the Self
━
建筑原有的尖頂結(jié)構(gòu)使得室內(nèi)的吊頂更加多元化,在保留盡可能的高度同時(shí),做了梯形向上的設(shè)計(jì)。保留了空間的縱深感也增加的形態(tài)的多樣性。
The original spiked structure of the building makes the indoor suspended ceiling more diversified, while retaining the highest possible height, made a trapezoidal upward design. Retaining the depth of the space also increases the diversity of the form.
煙熏橡木與深色巖板塑造了整個(gè)空間的靜謐氛圍,全屋無(wú)踢腳線(xiàn)的設(shè)計(jì)讓空間干凈且通透,用自然做設(shè)計(jì),讓?xiě)敉獾臉?shù)木與建筑也能成為設(shè)計(jì)的一個(gè)延伸點(diǎn),打造自然與室內(nèi)共融的森系美學(xué)空間。
Smoky Oak and dark slate create a quiet atmosphere throughout the space. The house's non-skirting design makes the space clean and transparent, and the design is made with nature, allowing the outdoor trees and buildings to become an extension of the design, create a natural and indoor integration of the forest aesthetic space.
標(biāo)新立異亦或隨波逐流都不能讓一個(gè)空間具備獨(dú)立的精神氣質(zhì),它的獨(dú)特之處一定是融入了居住者自由精神意志,捕捉于細(xì)微之處的靈光乍現(xiàn)。
The novelty or drift can not make a space with an independent spirit, it must be unique into the residents of free spirit will, capture in the subtle flash of inspiration.
項(xiàng)目信息
Information
━
項(xiàng)目名稱(chēng) :景瑞無(wú)雙私宅
Project Name: Private house
項(xiàng)目地址 :江蘇·蘇州
Project Address: Suzhou, Jiangsu Province
項(xiàng)目面積 :300㎡
Project Area: 300㎡
完工時(shí)間 :2023.2
Completion: 2023.2
設(shè)計(jì)單位 :如森設(shè)計(jì)
Design Unit: Sen Design
設(shè)計(jì)主創(chuàng) :周森
Main Case Design: Zhou Sen
材料支持 :HOTHING和信家具,書(shū)香門(mén)地美學(xué)地板,杉錦木作,Ragno蜘蛛瓷磚,旺財(cái)墻藝
Material Support: Hexin furniture, book door aesthetic floor, fir brocade wood, spider tile, Wangcai wall art
施工單位 :匠筑精造
Construction Unit: craftsman build fine
項(xiàng)目攝影 :晟蘇建筑攝影
Project Photography: Shengsu Architecture Photography


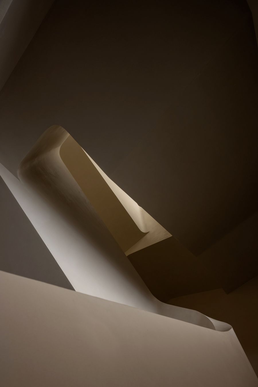
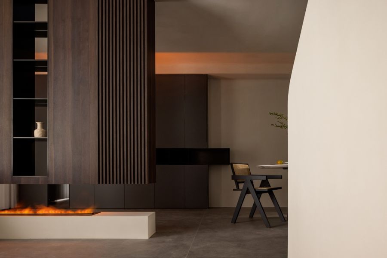
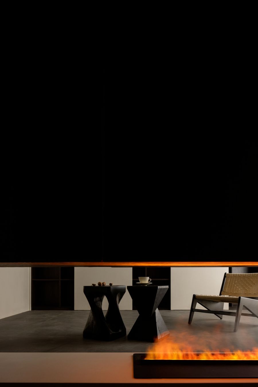
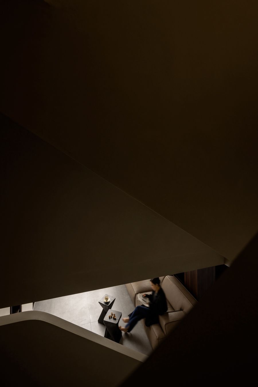
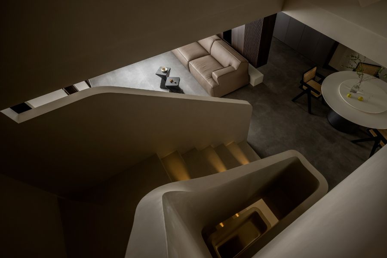
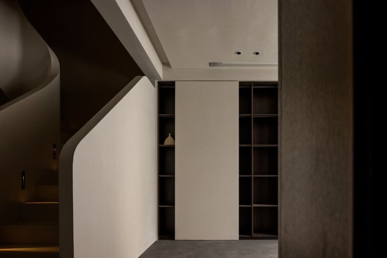
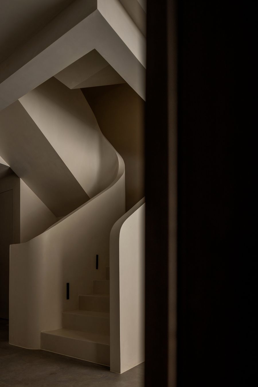
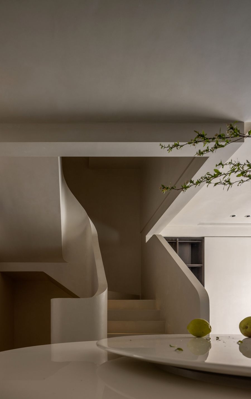
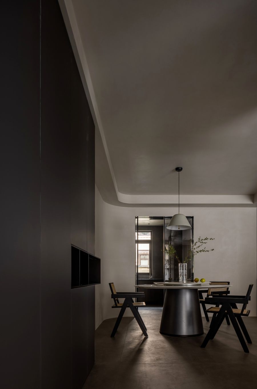
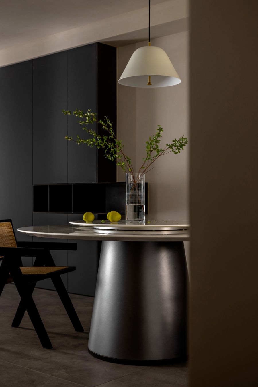
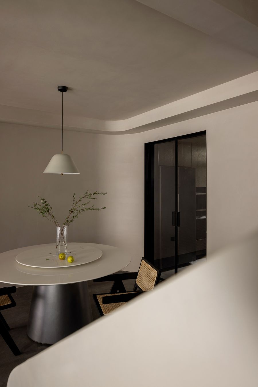
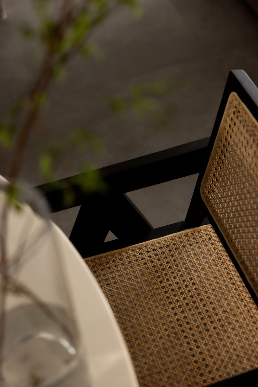
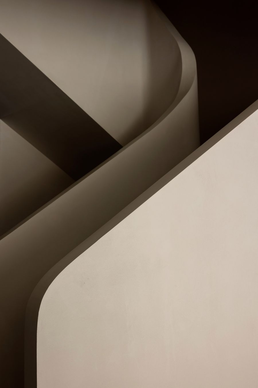
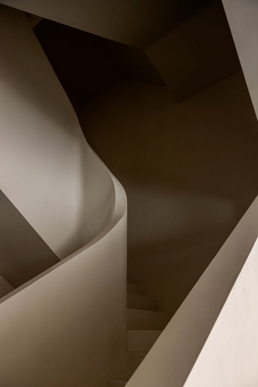
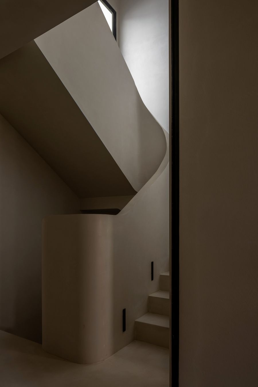
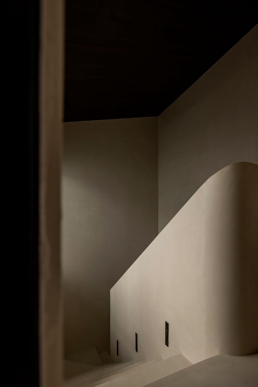
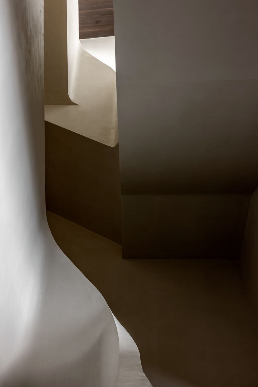
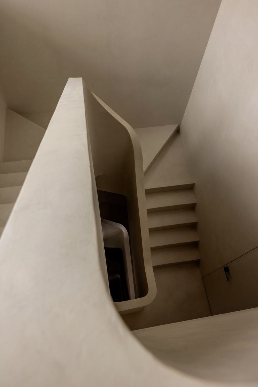
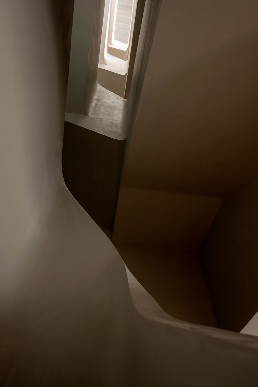
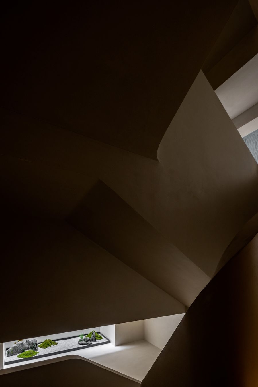
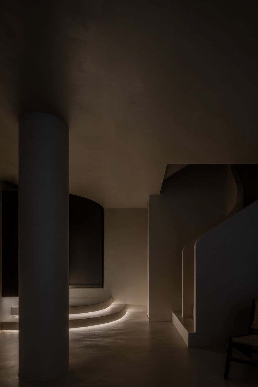
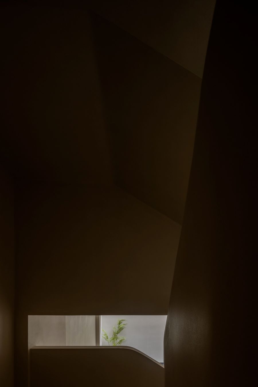
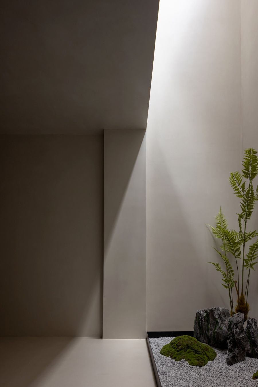
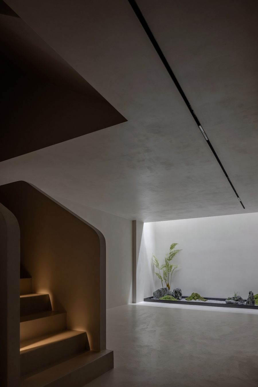
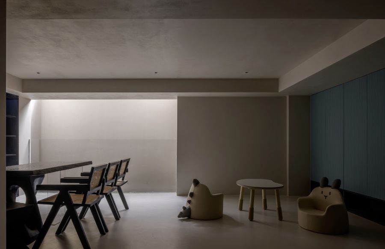
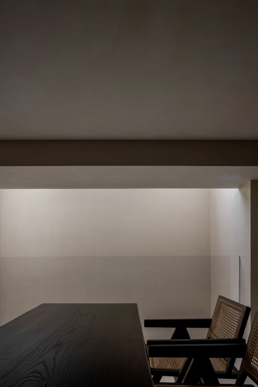
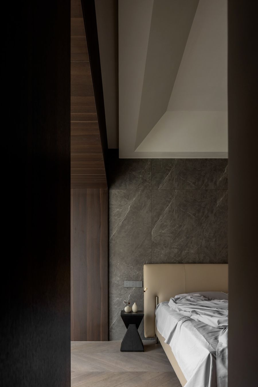
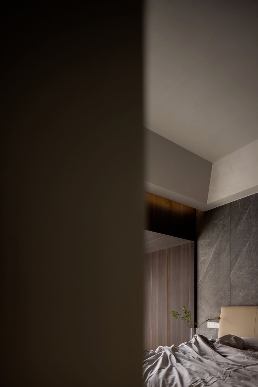
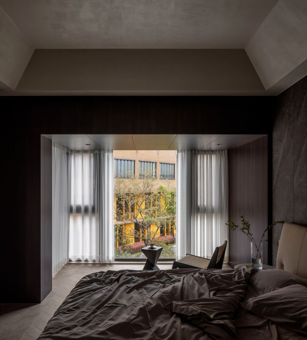
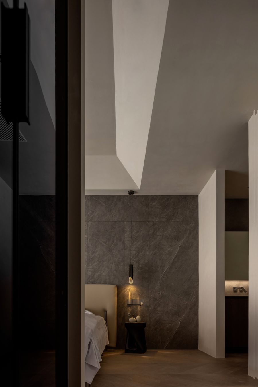
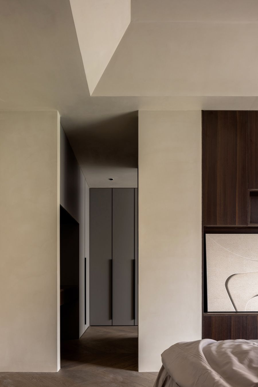
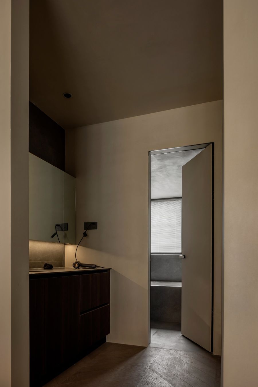
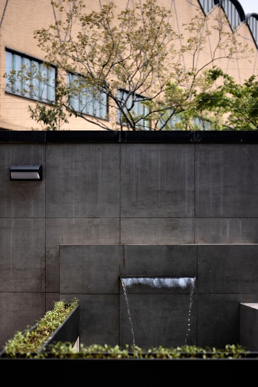











評(píng)論(0)