潺潺泉水
流過石上
流過你心間的寧靜之所
項目地點 | 重慶·渝北區
小區名稱 | 江與城·翡翠嶺
建筑面積 | 400 平方米
設計類型 | 全案設計
主案設計 | 朱思琪、馬曉潔、柯灝
|戶型改造
THE LAYOUT AND TRANSFORMATION
此案是業主再次置業的改善型住宅,因為對之前房屋的地理位置、生活交通都頗為滿意,也為了和父母在同一小區,有著「一碗湯」的距離,因此在同小區再添置一套房屋。房屋考慮一家四口居住,對家的構想、生活品質都有了更新迭代,我們對三層樓的空間進行重新解讀,大膽的布局了從上往下的行走動線,表達了流水潺潺、流向心間的寧靜之家。
1 因為重慶的特殊地勢,房屋從三樓入戶,順勢向下延伸。入戶便將原始的平面推翻,將局促的房間打開,成為一個開敞式相結合的中西廚;樓梯間的墻體,我們用玻璃磚代替,又為屋內借到一縷光影。
2 整個房屋給人的感覺是開闊、毫無遮擋,所有的承重墻,我們都用更為美觀的設計手法去做處理。流暢的線條感,讓屋主如行走在山林間,涌現的清泉直擊心靈,讓人感受一種大自然的清新。
|空間展示
DISPLAY OF ALL SPACE
背靠自然粗糙紋理的墻面,我們用紅色大理石作洗手臺,形成一個入戶潔凈區。在后疫情時代,健康被普遍放在生活的第一位。
Backed by the natural rough texture of the wall, we use red marble as a washstand to create a clean area for entry. In the post pandemic era, health is generally placed first in life.
|廚 房 吧 臺
KITCHEN AND BAR
打開了入戶左側封閉式的房間、衛生間,再將功能區域重新劃分,我們規劃了20余平米的開放式中廚、西廚島臺及干貨區,實現了女主人對大廚房的憧憬。
We have opened the enclosed room and bathroom on the left side of the entrance, and re divided the functional areas. We have planned an open Chinese kitchen, Western kitchen island platform, and dry goods area of over 20 square meters, realizing the hostess's longing for a large kitchen.
用曲線的形態對承重墻進行藝術化處理,并在頂部加入了柔和的燈光,一格一格的長方型瓷磚鋪貼成曲面,非常考驗師傅手藝,但往往細節決定成敗,曲面柱的刻畫也正是廚房的精髓。
The load-bearing wall is artistically treated with a curved shape, and soft lighting is added at the top. The rectangular tiles are laid on curved surfaces, which greatly tests the craftsmanship of the master. However, details often determine success or failure. The depiction of curved columns is also the essence of the kitchen.
中廚全部選用溫和的木質柜門,搭配更為純凈樸實的米白色臺面。干貨區特意選擇了同樣木質的格柵推拉門,整體在古樸韻味中加入了一分南洋風情的閑適格調。
All Chinese chefs use mild wooden cabinet doors, paired with a more pure and simple off white countertop. The dry goods area has specially chosen the same wooden grille sliding door, which adds a sense of southern style and leisure to the overall rustic charm.
|客 餐 廳
LIVING & DINNING ROOM
客餐廳幾乎是一個縱橫拉通的大空間,沒有任何墻體的阻擋,我們想要的便是互動式的家庭廳。在家,更是相互陪伴的過程。
The guest restaurant is almost a large space that is vertically and horizontally connected, without any wall obstacles. What we want is an interactive family hall. At home, it is a process of mutual companionship.
客餐廳也是由原始的幾間房間打開而成,因此同樣難以避免承重墻。
我們分別做了不同的處理,像是沙發背景,突出的承重墻進行圓弧包裹之后,正好形成兩組沙發中間類似邊幾的物體,可以擺放茶飲、咖啡等。電視墻的這一面,我們也做了曲線挖空的設計,拱形的造型與房屋頂面也相呼應。不經意間,便將房屋的尖銳的線條弱化掉了,改造成柔和的空間氛圍。
Like the background of a sofa, the protruding load-bearing wall is wrapped in an arc, forming an object similar to the side table in the middle of two sets of sofas, which can be used to place tea, coffee, etc. On this side of the TV wall, we also designed a curved hollowed out design, and the arched shape also echoes the roof of the house. Inadvertently, the sharp lines of the house were weakened and transformed into a gentle spatial atmosphere.
餐廳、水吧區與鋼琴廳互為一體,包容感很強。
餐廳旁留下一個因為電梯間尺寸而向后退的內凹墻體。我們設計為弧形卡座,這不僅是一個很好的下午茶區域,也是媽媽聽小朋友彈琴的最佳位置。小小的角落就像是空間里亮眼的點綴,平靜生活里的跳脫,給予足夠的呼吸感。
Curved seating is not only a great afternoon tea area, but also the best place for mothers to listen to children playing the piano. The small corners are like dazzling embellishments in the space, jumping off in a peaceful life, providing enough breathing sensation.
|影視廳 & 茶室
TV ROOM AND TEAHOUSE
最靠里的位置,我們利用其稍暗的采光打造成影視廳。軟裝家具的選擇,是用同色系的沙發和畫作去堆疊色彩的層次。相對的墻面,我們將其定義為「書吧」,小朋友可以坐在木質地臺上看書,也端坐于不規則的書桌,空間的邊界感早已消解。
At the innermost position, we use its slightly darker lighting to create a film and television hall. The choice of soft furnishings is to use sofas and paintings of the same color scheme to stack the layers of colors. On the opposite wall, we define it as a "book bar". Children can sit on wooden platforms to read or sit on irregular desks, and the sense of spatial boundaries has long dissipated.
一席茶桌,杯盞交錯間講述了這一屋的韻味。窗紗被微風的吹拂著,傾瀉而下,它讓室內和室外的飲茶區有了一層朦朧的間隔,無法窺得全貌,更讓人引入遐想。
The window screen was blown by a gentle breeze and poured down, creating a hazy gap between the indoor and outdoor tea drinking areas, making it impossible to see the whole picture and even more evocative.
|室內活動室
INDOOR PLAYGROUND
這塊區域是房屋的妙處,利用空間的縱深,我們做了攀爬墻和籃球架,同時設計了鏡面墻和健身器材的堆放,是個大人和小朋友可以同時活動的空間。
By utilizing the depth of the space, we have built climbing walls and basketball racks, as well as designed mirror walls and stacking of fitness equipment, making it a space for both adults and children to move around simultaneously.
|主 臥 套 房
THE MAIN BEDROOM
主臥套房選擇了時髦的紅與黑的配色,一張黑色的皮質大床非常酷的位于房屋之中,搭配同樣黑色的大理石床頭柜、壁燈、梳妝臺,紅色的潘通椅熱烈又搶眼,由此增加了摩登感和玩味。
The master bedroom suite has chosen a trendy red and black color scheme, with a cool black leather king bed located inside the house, paired with the same black marble bedside table, wall lamp, and dressing table. The red Pantone chair is warm and eye-catching, adding a sense of modernity and playfulness.
陽臺一側是和鄰居玻璃房的共墻,因此我們做了滿墻植物,既為我們的獨立空間帶來更多大自然的呼吸感,又形成了一定遮擋,保護了隱私。
On one side of the balcony, there is a shared wall with our neighbor's glass house, so we have made a wall full of plants, which not only brings more natural breathing to our independent space, but also forms a certain barrier to protect privacy.
|女 兒 房
GIRLS ROOM
姐姐和弟弟的房間,有一個很公平的要求,面積要相差不大,功能區域都一應俱全。父母的愛,是同等的。
There is a very fair requirement for the rooms of my sister and younger brother, with no significant difference in size and all functional areas available. The love of parents is equal.
兩個房間的配色,都像打翻了調料盤,有著天真活潑。姐姐房間是芭樂氣泡水,以肉粉色為底,分別設計了懸掛墻體,書桌前的洞洞板。懸掛的墻體,一部分可以做書柜,另一部分也可以像置物架一樣做展示,放上了姐姐心愛的籃球。
The sister's room is filled with guavas and water, with a meat pink base. We have designed hanging walls and a hole board in front of the desk. The hanging wall can be used as a bookshelf, while the other part can also be displayed like a shelf, placing my sister's beloved basketball.
衛生間同樣使用了米色和肉粉色的分層,只是相互碰撞的是水磨石和條紋磚,在洗手臺旁又糅合了女孩成長之后,慢慢會使用到的梳妝臺。
The bathroom also uses beige and flesh pink layering, with only terrazzo and striped bricks colliding with each other. Next to the washbasin, it also blends the dressing table that girls will gradually use when they grow up.
|兒 子 房
BOYZ BEDROOM
兒子房間像是一塊焦糖曲奇,星星墻畫搭配同樣星星圖案到窗簾,可愛的餅干床搭配巧克力棕分色的柜體,頗有一種誤入巧克力工廠的奇妙之感。
The son's room is like a caramel cookie, with a star wall painting paired with the same star pattern to the curtains, a cute cookie bed paired with a chocolate brown color separation cabinet, giving a wonderful feeling of mistakenly entering a chocolate factory.
衛生間就像是一顆剖開的牛油果,瓦松綠和水磨石的斑點,帶著肆意生長的希望,每一個色調都帶著治愈的溫度。
The bathroom is like a sliced avocado, speckled with pine green and terrazzo, with a wild hope of growth, and every color tone carries a healing temperature.
|花 園
THE GARDEN
花園是理想生活的延伸,我們分別設計了茶飲區、綠植區、卡座地臺&篝火、小徑、小小的菜地,再種上一棵藍花楹,五臟俱全。隨著輾轉停駐,有曲折、遮蔽,自然的氣息,一景一物,最終就像置身于山林間,呼吸著暢快。
Gardens are an extension of ideal life. We have designed tea drinking areas, green planting areas, seating platforms&campfires, paths, small vegetable fields, and planted a blue jacaranda tree, which has all five organs. With twists and turns and stops, there are twists and turns, shades, and natural breaths, each scene and object, ultimately like being in the mountains and forests, breathing freely.


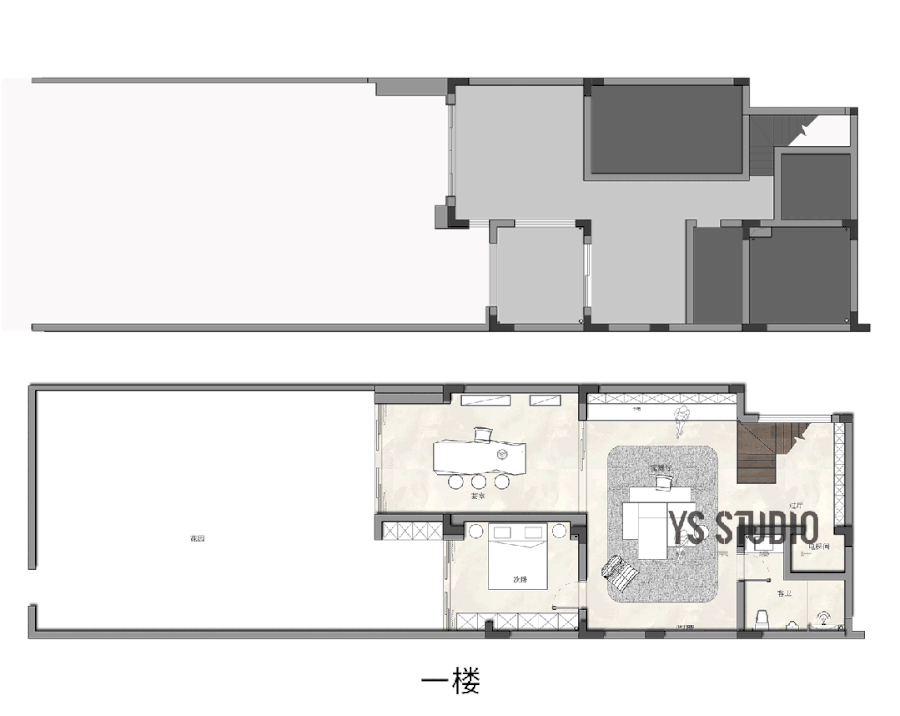
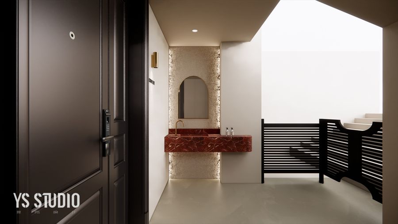
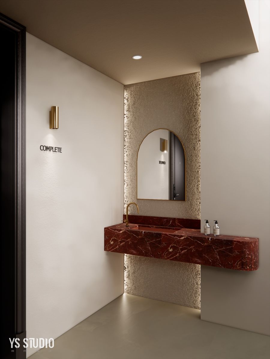
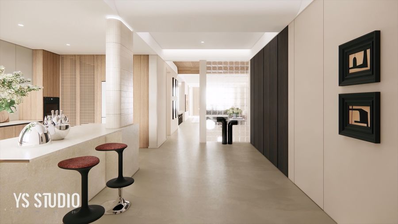
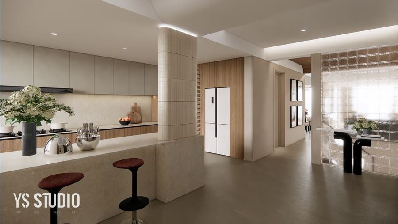
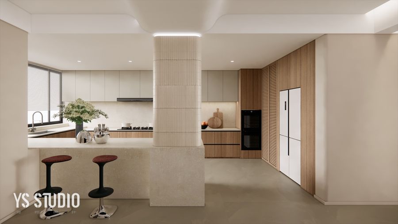
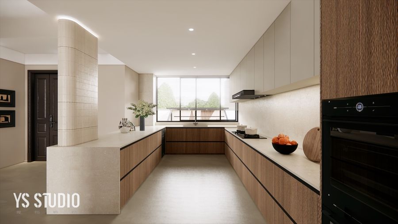
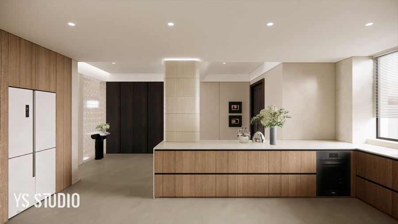
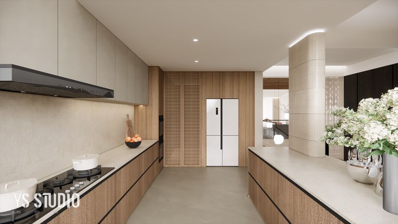
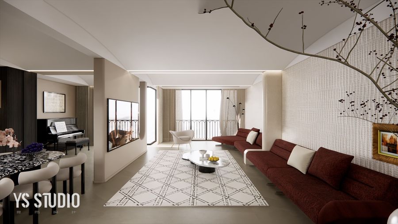
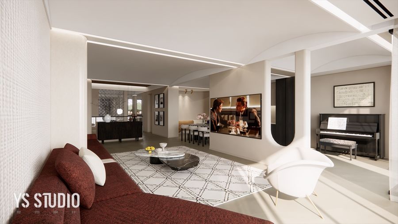

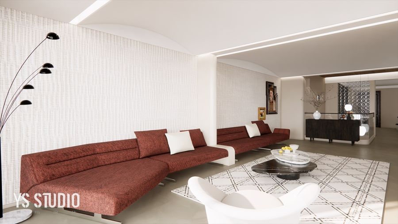
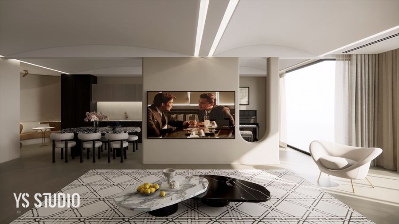
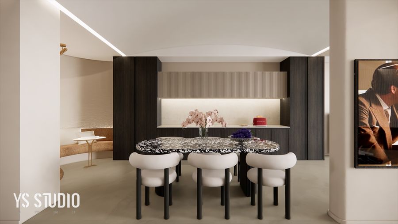
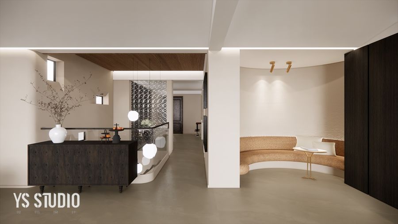
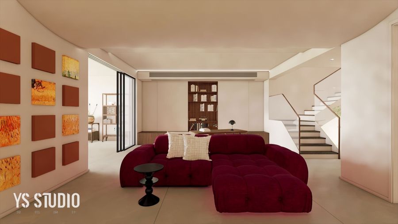
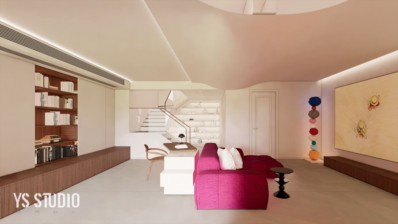
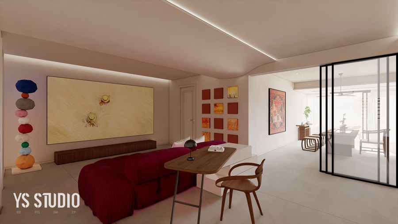
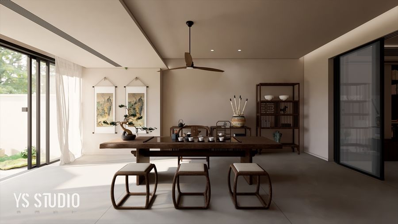
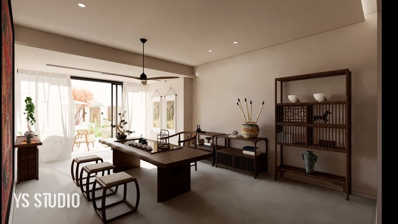
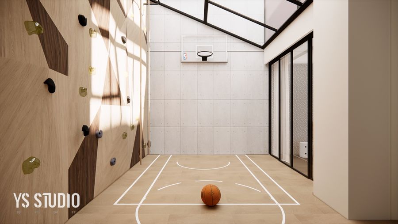
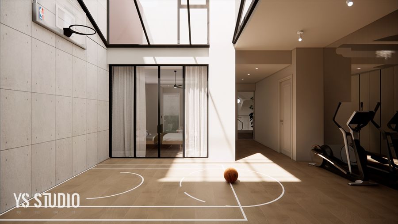
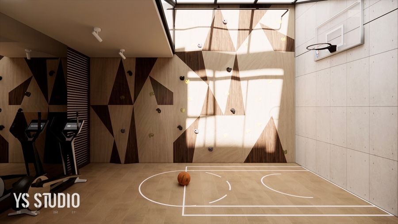
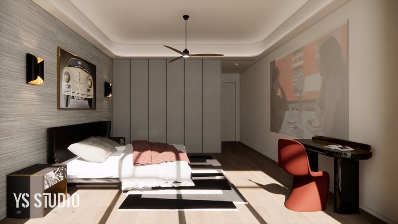
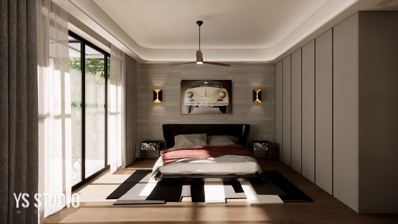
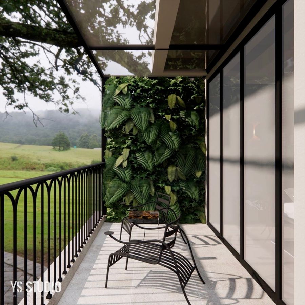
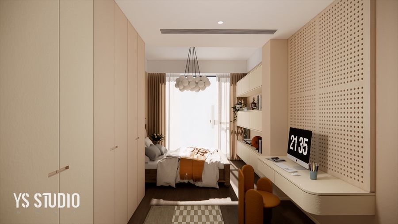
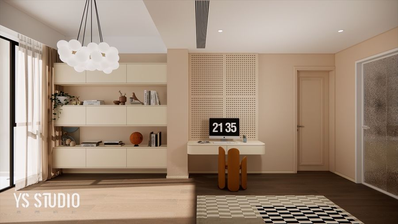
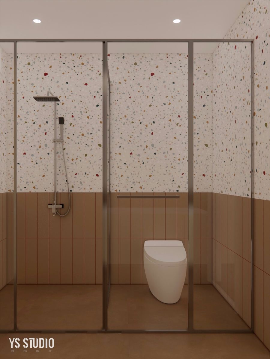
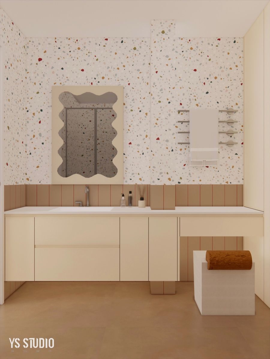
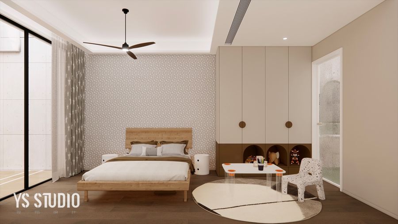
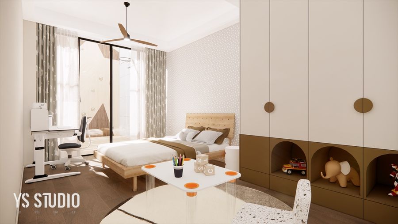
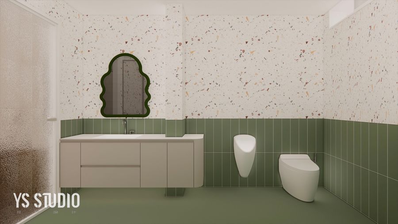
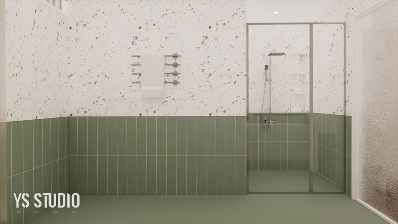
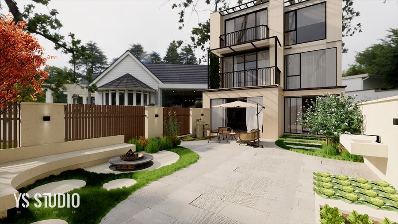
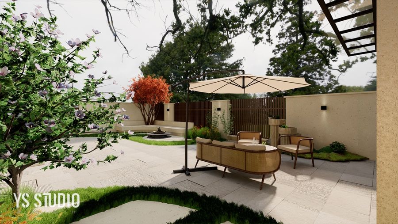
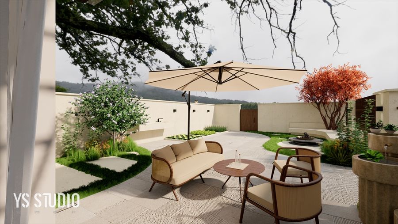
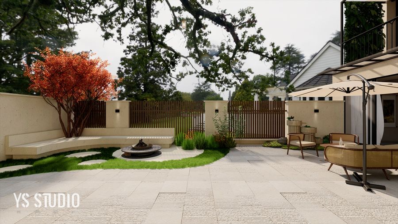











評論(0)