“空間的一半依賴于設計
另一半則源自于存在與精神”
“Half of space depends on design the other half is derived from presence and spirit.”
——安藤忠雄(Tadao Ando)
-
我們的設計初衷便是通過侘寂之美,使人于空間中能感受自身與自然的連接,便以「質變」為主題,追求材料的本質表現,以容納時光印記。將建筑原始構造帶入內部設計,有意識地由外至內延伸線條與色彩,消解室內與戶外的隔閡,使日夜更迭成為空間表情。
Our original design intention is to create a sense of connection between oneself and nature through the beauty of solitude in space, with the theme of "qualitative change" and the pursuit of the essential expression of materials to accommodate the imprints of time. Bringing the original structure of the building into the interior design, consciously extending lines and colors from the outside to the inside, dispelling the gap between indoor and outdoor, and making day and night changes into spatial expressions.
強調五感于空間表現,以自然做景感動視覺,質樸材料喚起觸覺,多處使用檜木豐盈嗅覺,將真實以不同層次的感知傳遞給居住者。
Emphasizing the Five Senses in spatial expression, using natural scenery to move the visual experience, simple materials to evoke touch, and the use of cypress wood in multiple places to enrich the sense of smell, conveying reality to residents at different levels of perception.
以歲月歷練接受不完美為生活格調,刻意用不上漆之木作、不均勻之涂料及不填縫之石材,凸顯自然材料的真實官感,亦不避諱將隨光線與溫度產生質地變化,賦予空間有機的能力,隨居住者一起包容無常的洗禮。
Accepting imperfection through years of experience as a way of life, deliberately using unpainted wood, uneven paint, and unfilled stone to highlight the true sense of natural materials, and not avoiding texture changes with light and temperature, endowing the space with organic ability, and embracing impermanence with the residents.
大量使用炭褐色調塑造沈靜氛圍,采局部性照明讓位給空間呼吸,進而沈淀感知。同時掌握留白比例,呈現點線面的寬闊尺度,傳遞如置身寧靜曠野之地的感受。
A large amount of charcoal brown tones are used to create a calm atmosphere, and local lighting is used to give way to spatial breathing, thereby enhancing the perception of sedimentation. At the same time, grasp the proportion of white space, present a wide scale of dots, lines, and planes, and convey the feeling of being in a peaceful wilderness.
借設計實現內在精神的沈淀,提升心境層次的轉換。
By using design to achieve the accumulation of inner spirit and enhance the transformation of mood levels.
營造「大」和「小」的對比,產生滄海一束、浪里一道波的美學觀,使人對周遭事物乃至生活懷抱謙卑。前者來自大框架,借連續性表面形成簡練而寬闊量體;后者透過材料自然肌理和講究工藝,展現細膩且富有層次變化的質感。
Creating a contrast between 'big' and 'small' creates an aesthetic view of the sea and waves, making people humble about the things around them and even life. The former comes from a large framework, forming a concise and broad volume through a continuous surface; The latter showcases a delicate and layered texture through natural texture and craftsmanship of materials.
欲借美學參透心靈,透過材料率真表現與空間質變能力,構成人與環境的交互作用,在木香、鐵銹觸感、逐漸變淺色的草編藤織之間,體會自然之生與淘汰,于不分里外的檐廊下感受四季更迭,學習順應變老而為,響應業主從容步入余生的心境。
To penetrate the soul through aesthetics, through the frank expression of materials and the ability to change spatial quality, the interaction between humans and the environment is formed. Between the fragrance of wood, the touch of rust, and the gradually lightening of grass weaving and rattan weaving, one can experience the birth and elimination of nature, and feel the changes of the four seasons under the eaves corridor without dividing the inside and outside. Learning to adapt to aging and respond to the owner's leisurely entry into the rest of their life.
-
LINFO
項目名稱:MR.CHEN
項目坐標:中國 臺北
項目年份:2023年
項目面積:148.7㎡
項目類型:住宅設計
室內設計:東騰學 DESIGN
軟裝設計:莫亞空間設計
軟裝團隊:吳亞臻
項目攝影:隨寓工作室


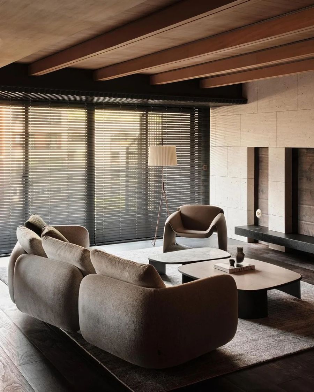
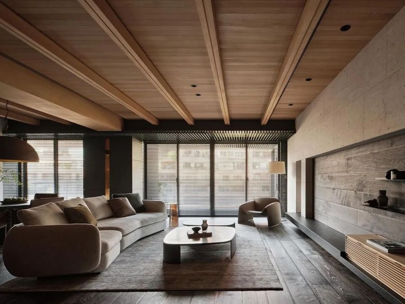
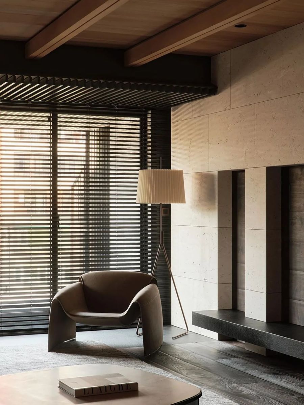
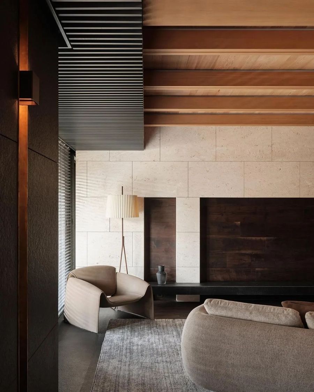
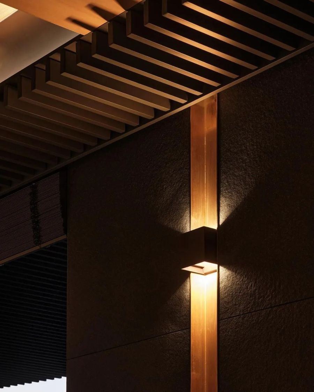
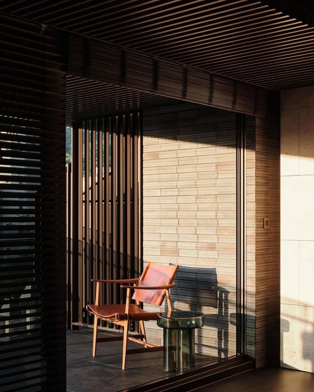
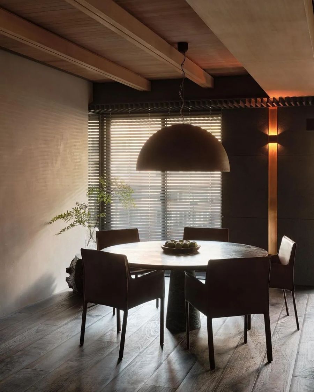
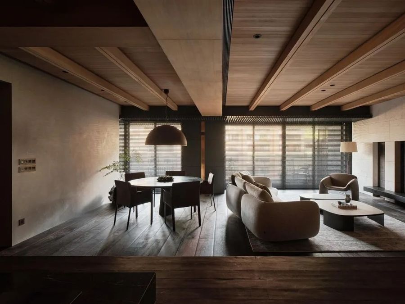
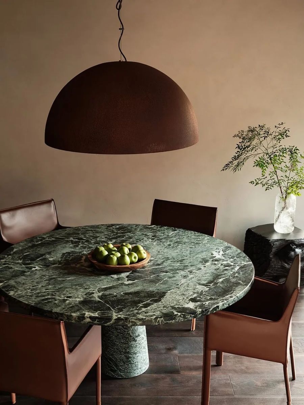
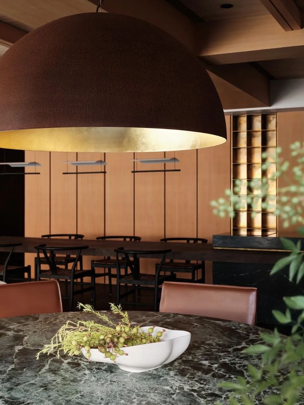
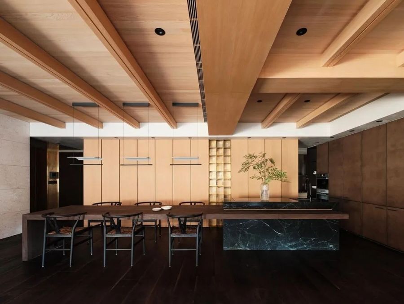
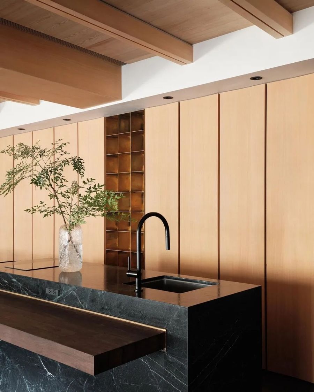
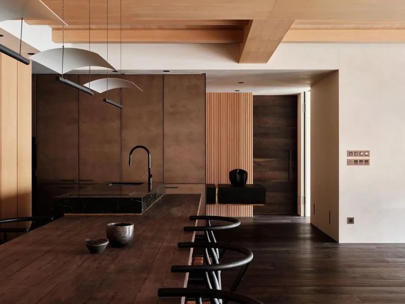
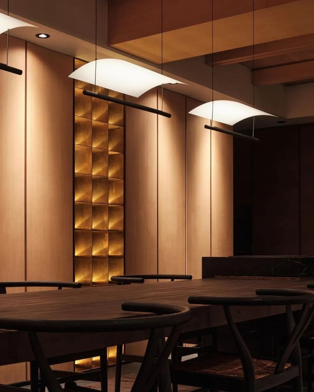
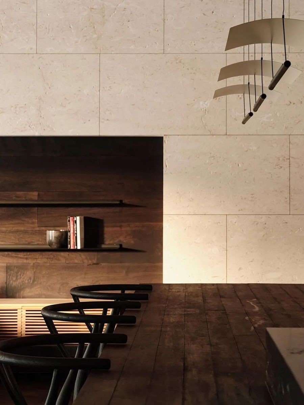
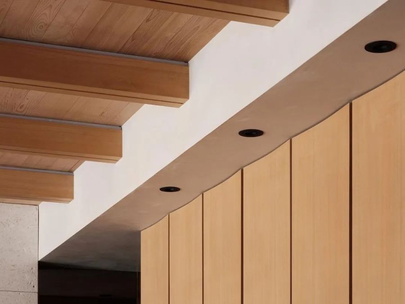
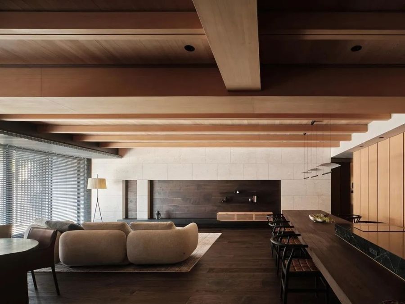
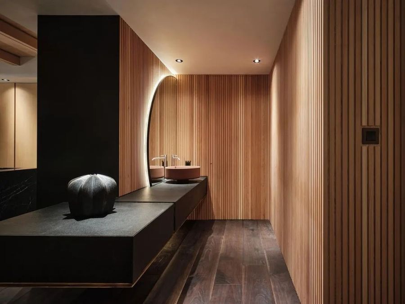
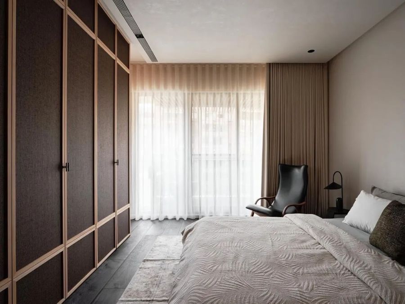
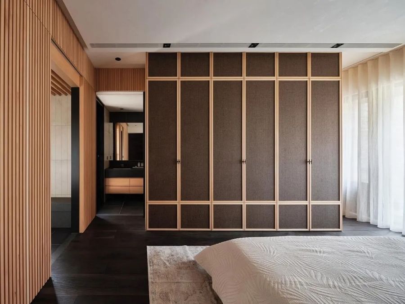
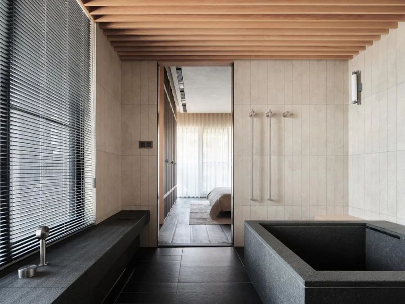
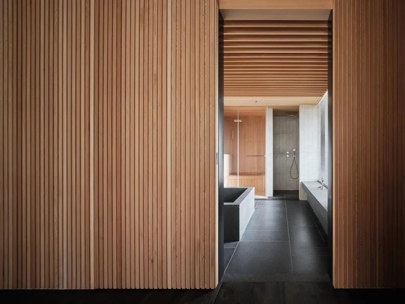
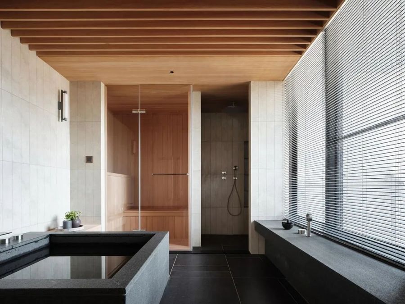
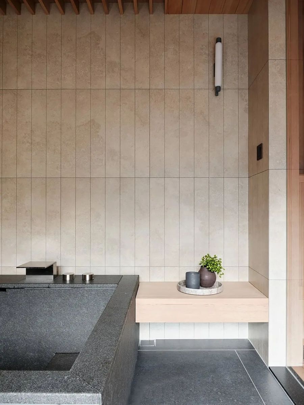
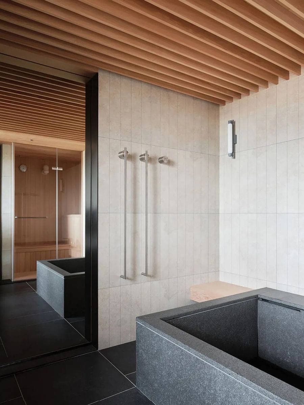
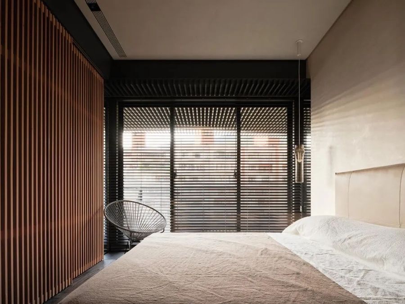
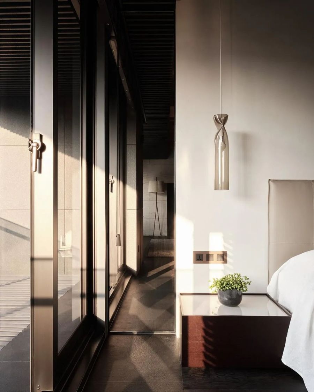
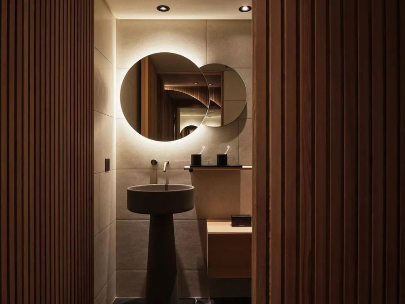











評論(0)