玳山建筑設(shè)計 | HAY COFFEE
HAY COFFEE是一家深耕社區(qū)的獨(dú)立精品咖啡店,至今開業(yè)已有六年時間,此次委托玳山建筑設(shè)計為HAY COFFEE的門店進(jìn)行改造設(shè)計,同時也是其第二次空間設(shè)計與更新。
HAY COFFEE is an independent boutique coffee shop that goes deep into the community. It has been in operation for six years. Turtlehill Architectural Design was commissioned to renovate the coffee shop, which was also the second spatial renovation for it.
▼主入口,Entrance ? 張超
當(dāng)我們討論一個門店的迭代時,總會期待它給以人耳目一新的驚喜,然而另一方面,我們也不甘看到過往的痕跡被完全抹滅,尤其是面對一家能夠與社區(qū)產(chǎn)生連接的社區(qū)咖啡店時。因此玳山建筑設(shè)計期待此次針對HAY COFFEE的空間改造設(shè)計不只有品牌風(fēng)格上的更新與優(yōu)化,同時也能讓這個場所中積累的故事與溫情在此延續(xù)。
When discussing an iteration of a store, we always expect it to be a refreshing new look. However, we are not willing to see the traces of the past completely erased, especially when it comes to a coffee shop that deeply connects with the community. Therefore, Turtlehill Architectural Design expects that the interior design for HAY COFFEE will not only update and optimize the brand style, but also continue the stories happened in this place.
▼半室外咖啡區(qū),Semi-outdoor coffee area ? 貓瞳工作室
▼由半室外咖啡區(qū)看向小區(qū),view to the neighborhood from the semi-outdoor coffee area ? 貓瞳工作室
▼半室外咖啡區(qū)一角,A corner in semi-outdoor coffee area ? 張超
這不禁讓人聯(lián)想到廣州極具地標(biāo)性的景點(diǎn):北京路千年古道。北京路是古代廣州城的中軸線,這條中軸線延用了近千年,游客們能透過玻璃鋼罩看到從唐代至民國共11 層不同朝代的路面遺跡,每個朝代厚度不一,層層迭壓,猶如一個個歷史的剖面,方寸之間濃縮的是上百年的歲月。如果把餐飲門店的每次變化也比作朝代的更替,空間設(shè)計更新便是歷史累積的見證。那我們是否也可以像北京路古道遺址這般,通過建筑部件的留置,展露場所歷史?
This reminds us of the landmark scenic spot in Guangzhou: Beijing Road Millennium Ancient Road. Beijing Road is the central axis of the ancient city of Guangzhou, which has been in use for nearly a thousand years. Through the glass floor, visitors can see the pavement relics of 11 different dynasties, from the Tang Dynasty to the Republic of China. The thickness of each dynasty is different, layer by layer, just like the sections of history, condensing hundreds of years into a square inch. If we compare the changes in catering stores to changes in dynasties, the updates in design become the witness of historical accumulation. Then, can we also reveal the history of the site through preservation of building components like the Beijing Road Ancient Road Ruins?
▼由小區(qū)看向半室外咖啡區(qū),view to the semi-outdoor coffee area from the neighborhood ? 張超
▼景窗近景,Close-up of the window ? 張超
以此為思考,在此次改造設(shè)計中,玳山建筑設(shè)計在滿足業(yè)主設(shè)計更新的功能需求的同時,對原有的空間裝修進(jìn)行了刻意的保留處理,盡可能以不破壞原貌為前提,僅做雜物拆除和清洗。新設(shè)計直接附著在原有墻面上,就像是一層新的歷史。
With this in mind, the original decoration was preserved deliberately while meeting the functional requirements of the owner, trying not to destroy the old appearance as much as possible. We only removed the debris and cleaned. The new design is attached directly to the original wall, like a new layer of history.
▼室內(nèi)咖啡區(qū),Indoor coffee area ? 張超
于此同時,新設(shè)計的墻面上設(shè)置了數(shù)個景窗,在這些景窗之中,你能像發(fā)掘考古現(xiàn)場一樣看到空間的剖切面,以及由此展露的層層疊加的歷史痕跡。這些洞口的切面均沒有做任何裝修收口處理,作為結(jié)構(gòu)的輕鋼龍骨、穿插的水電管線、木夾板找平基層、老榆木裝飾面層、抹灰刮白乳膠漆等材料與構(gòu)造無一不暴露在大眾眼中。這種刻意為之并不是為了展現(xiàn)工匠的精致技巧,也不在于對比材料的價值高低,只是作為時間的剖面而存在。
Additionally, several windows are placed on the new partitions. In these windows, you can see the cut plane of the space and the layers of historical traces as if excavating an archaeological site. The cut surfaces of these openings are not treated with any decoration. The materials and structures, such as the light steel keel, water and electricity pipelines, plywood, the old elm, and white latex paint, are all exposed to the public. They are not intended to show the exquisite skills of craftsmen or compare the value of materials, but to exist as a section of time.
▼墻面景窗,Niche windows in the partition ? 張超
▼墻面景窗細(xì)部,Details of windows in the partition ? 貓瞳工作室
▼景窗中層疊的歷史痕跡,The layers of historical traces within the niche windows ? 張超
設(shè)計試圖將每一次空間的迭代看作朝代更替的歷史,由此保存下空間過往的生活氣息和歷史厚度,同時把這個社區(qū)的過去和現(xiàn)在串聯(lián)起來。
The design tries to regard every spacial iteration as a history of dynasties and preserves the past life and history of the space, while connecting the past and present of this community.
▼外立面景窗夜景,Exterior window at night ? 貓瞳工作室
▼平面圖,Plan ? 玳山建筑設(shè)計
▼A-A剖面圖,A-A Section ? 玳山建筑設(shè)計
項目名稱:HAY COFFEE
項目類型:室內(nèi)設(shè)計
設(shè)計方:玳山建筑設(shè)計
項目設(shè)計:2022年-2023年
完成年份:2023
設(shè)計團(tuán)隊:郭振江、馮思怡、陳加炫、顧悅?cè)?/p>
項目地址:廣州市天河區(qū)僑怡一街43號
建筑面積:125㎡
攝影版權(quán):張超建筑攝影工作室、貓瞳工作室
客戶:HAY COFFEE
材料:老榆木、馬賽克瓷磚、水磨石、清鏡
Project name: HAY COFFEE
Project type: interior design
Design: Turtlehill Architecture and Design
Design year: 2022.11-2023.05
Completion Year: 2023
Leader designer & Team: Jason Guo, Yvonne Feng, Jiaxuan Chen, Yueru Gu
Project location: No.43, Qiaoyi 1st street, Tianhe District, Guangzhou
Gross built area: 125㎡
Photo credit: ZC Architectural Photography Studio, CAT-OPTOGRAM
Clients: HAY COFFEE
Materials: Old Elm, Mosaic, Terrazzo, Mirror
更多相關(guān)內(nèi)容推薦


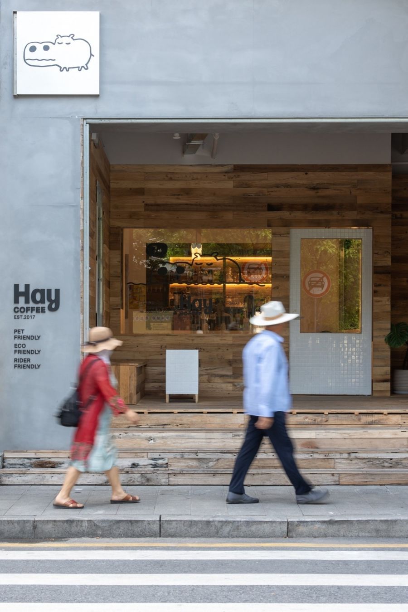
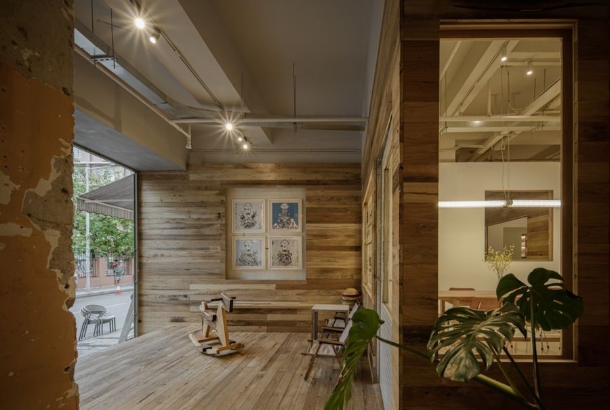
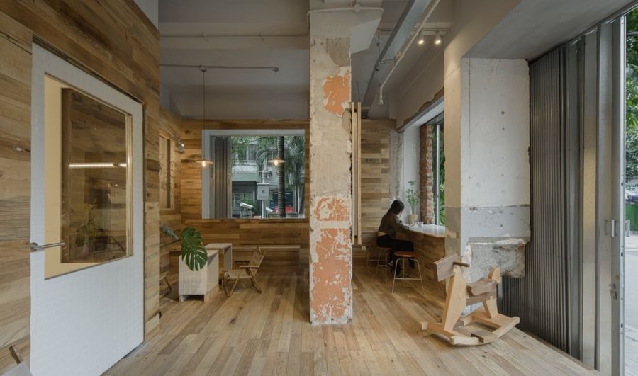
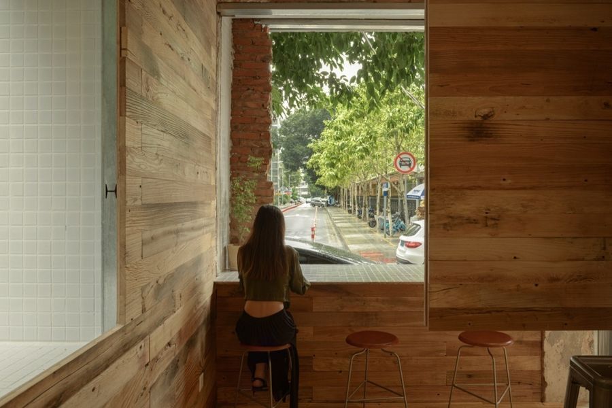
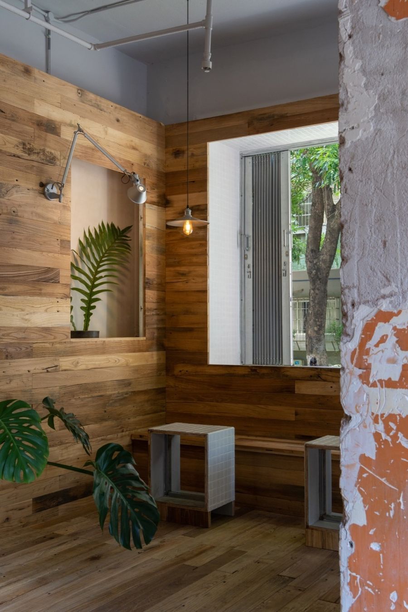
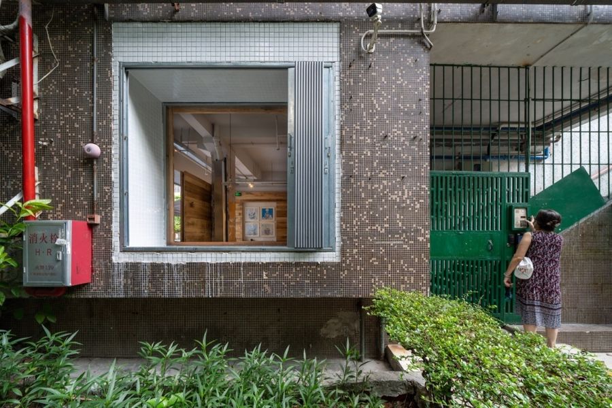
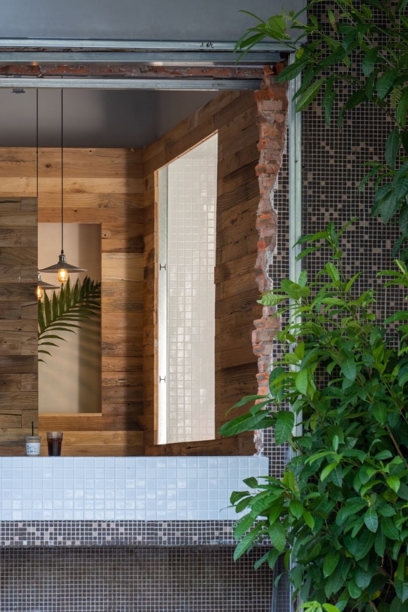
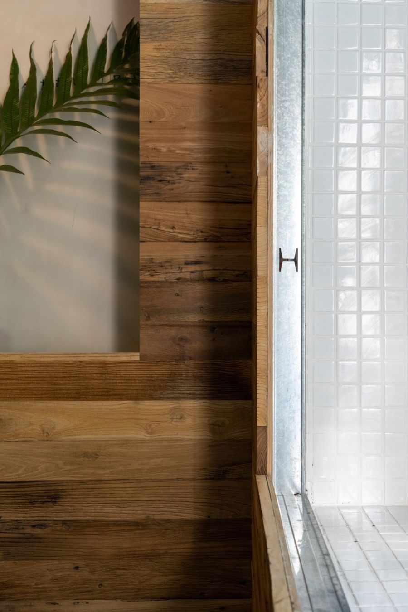
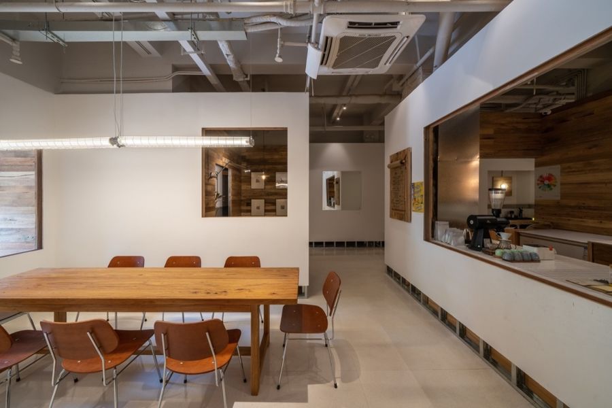
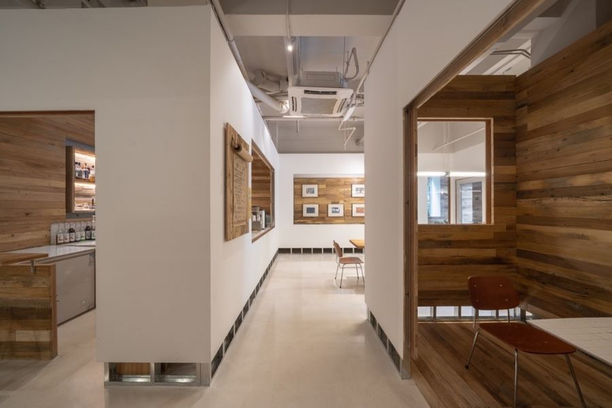
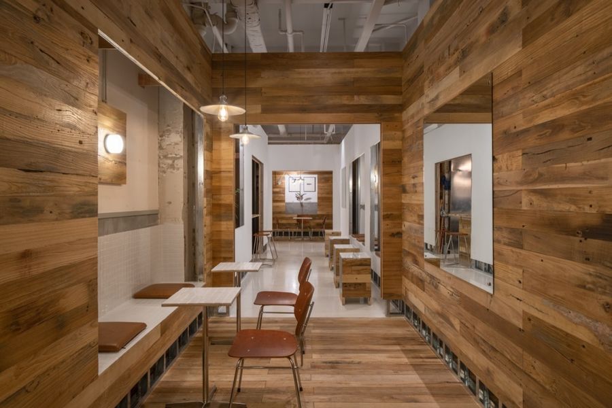
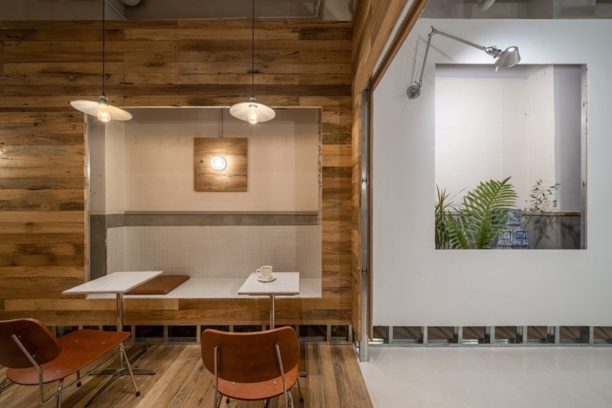
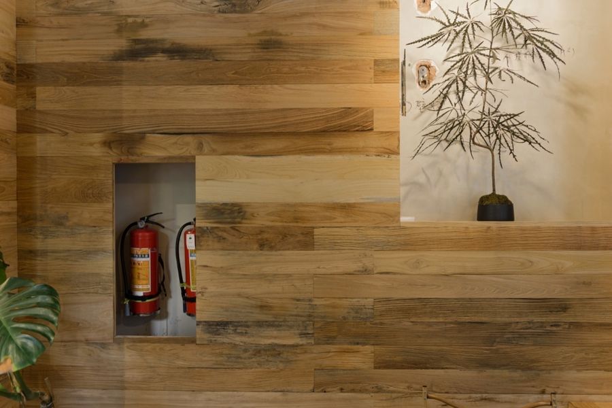
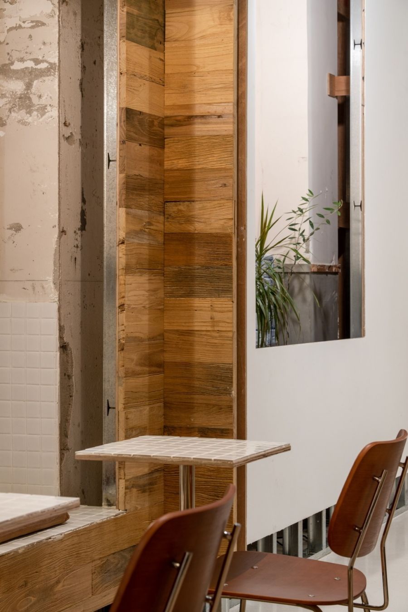
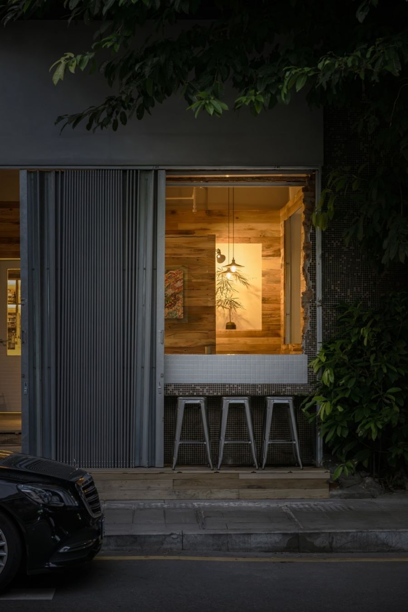
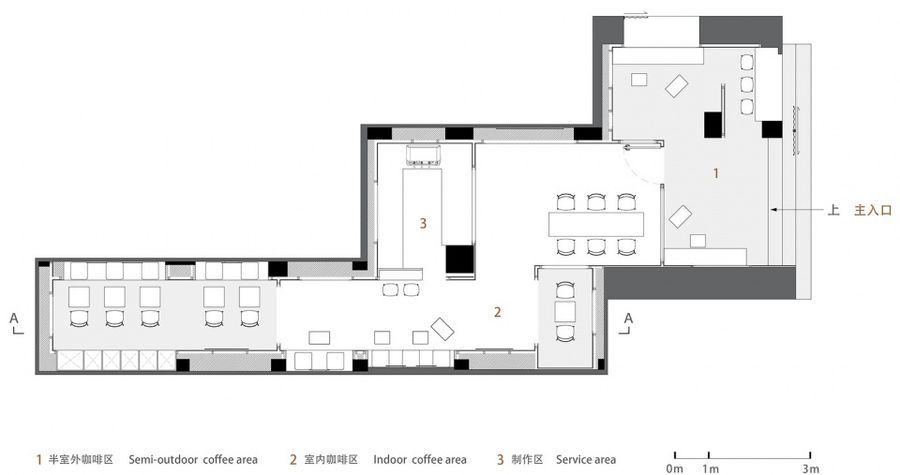
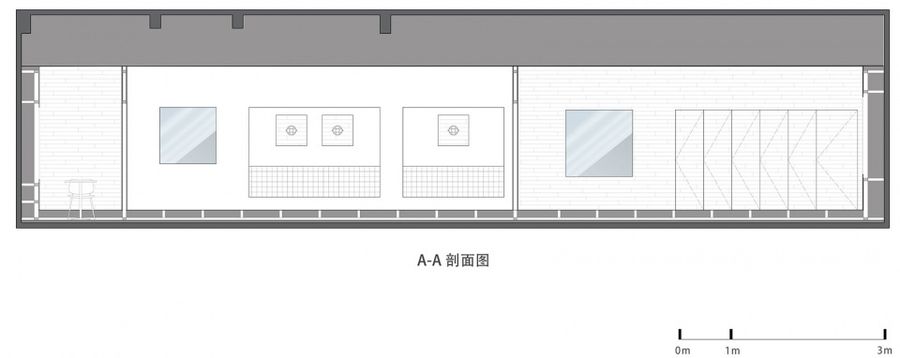











評論(0)