建筑師不能強迫人們聯系,它只能規劃交叉點,消除障礙,使會議場所變得有用和有吸引力。Architects can’t force people to connect, it can only plan the crossing points, remove barriers and make the meeting places useful and attractive.—— 丹尼斯·斯考特Denise Scott
龍光·御海天宸Logan·YuHaiTianChen項目設計以兼顧辦公日常與居家舒適感為核心,選取溫和原木材質,展示利落干凈的環境視覺,在空間功能中尋求平衡點,搭建一處開放復合的生活體驗場景。The design of the project is centered on the balance between office routine and home comfort, selecting gentle log materials, displaying a clean and sharp environmental vision, and seeking a balance in spatial function to build an open and composite living experience scene.
玄關與陽臺 | Entryway and Balcony
入門玄關與客廳陽臺既聯合成區,亦被選配的意大利B&B一號航站樓椅與單人扶手躺椅分割成獨立領域,快節奏中的慢生活,心之所向,依需求遵循。Entrance foyer and living room balcony both joint into the area, but also by the optional Italian B&B Terminal 1 chair and single armchair split into independent areas, the fast pace of slow life, the heart of the direction, in accordance with the needs of the residents to follow.
可坐可臥的舒適之地,張弛有度,極簡美學與靈感的碰撞,激發精神與空間的互動,喚起物性與感性的探索。A cozy place to sit or lie down, a place of tension and relaxation, where minimalist aesthetics and inspiration collide to stimulate the interaction between spirit and space, and to evoke the exploration of physicality and sensuality.
客廳 | Living Room
客廳以低飽和色溫,開闊布局,將落地窗外的自然光收攬入室,沒有刻意的格局切割,任由和煦陽光敞亮空間。The living room, with low saturated color temperature and open layout, collects the natural light from the floor-to-ceiling windows into the interior, without intentionally dividing the pattern, allowing the warm sunshine to illuminate the space.
無主燈設計拉伸層高,避免場地縱深帶來的壓抑感,選配布藝沙發,輕盈基調釋放平和心境,意式巖板茶幾,以一方深色,提升沉穩氣韻。No main light design to stretch the height of the floor, to avoid the depth of the site brought about by the sense of oppression, optional fabric sofas, light tone to release the calm state of mind, Italian rock plate coffee table, with a dark color, to enhance the calm rhyme.
在石材與原木氛圍中,利用簡約陳設增添空間層次,調和理性與隨性的精神語境,營造舒心,讓自由環境成為美學與情感的共融載體。In the stone and log atmosphere, the use of simple furnishings to add layers of space, reconcile rationality and spontaneity of the spiritual context to create comfort, so that the free environment to become the carrier of aesthetic and emotional integration.
摒棄高墻的阻斷,明確的功能規劃,高度和諧的沙發與辦公區域,一眼望去,柜體的無盡收納掃除視覺凌亂,讓空間更顯簡潔大氣。Abandon the blockage of high walls, clear functional planning, highly harmonious sofa and office area, at a glance, the endless storage of cabinets to sweep away visual clutter, so that the space is more simple and atmospheric.
多功能區 | Multi-Purpose Area
斯坦福極簡餐椅,質感與格調并存,半包圍設計自然輕盈,為不顯拘束的居家辦公體驗,制造氛圍輕松的思考空間。Stanford minimalist dining chair, texture and style coexist, semi-enclosed design of natural lightness, for the non-constrictive home office experience, creating an atmosphere of relaxed thinking space.
隔而不分的活動領域,既制造情感交流,又不互相打擾,緊密聯系人與人、人與空間的親近關系。Separate but not separate areas of activity, not only to create emotional exchanges, but also not to disturb each other, closely linked to the intimate relationship between people and people, people and space.
不被定義的多功能實用場景,解鎖更多居家體驗,為辦公作業、學習思考制造靈動自由的和諧環境。Undefined multi-functional utility scenarios, unlocking more home experience, creating a harmonious environment for office work, learning and thinking with flexibility and freedom.
主臥 | Master Bedroom
主臥敞亮明凈,床頭兩邊懸浮柜體,減輕空間厚重感,以輕盈的視覺效果,演繹簡約舒適的高雅調性。The master bedroom is bright and clean, with suspended cabinets on both sides of the bed, reducing the heaviness of the space and interpreting the elegant tone of simplicity and comfort with a light visual effect.
臥室延用整屋一體柜設計,淺色系的原木質感,于靜謐空間渲染安逸與溫馨,為休憩領域譜寫溫柔之境……Bedroom extension of the whole house with one cabinet design, light-colored log texture, in the quiet space rendering ease and warmth, for the rest of the field of writing a gentle realm ......
浴室玻璃隔而不斷的材質設計,提升寢室亮度,讓光與影的質感,在毗鄰空間構筑自然詩意。The material design of the bathroom glass isolation and continuous, enhance the brightness of the bedroom, so that the texture of light and shadow, in the adjacent space to construct a natural poetry.
設計消除工作與生活的邊界關系,同一空間容器里滿足居者的日常需求,打破固有觀念的場所設定,在理想居所自主安排活動場景。The design eliminates the boundary relationship between work and life, meets the daily needs of the residents in the same space container, breaks the inherent concept of place setting, and arranges the activity scene independently in the ideal residence.
▼項目介紹 | Programs▼
項目名稱 | 龍光·御海天宸
Project name | Logan·YuHaiTianChen
設計機構 | 遠校空間設計
Design Firm | YUANXIAO Space
主案設計 | 余遠校
Interior Design | Yu YuanXiao
硬裝設計 | 邵瑞環 余澤嬌 余卓毅
Interior Design | Sao RuiHuan
項目地點 | 中國 汕頭
Location | Shantou,China
設計面積 | 215㎡
Design Area | 215 sq.m.
設計時間 | 二零二三年七月
Design Time | July 2023


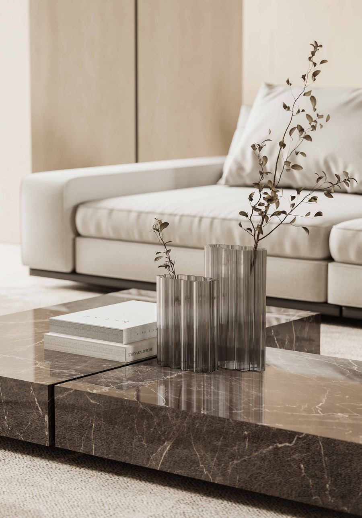
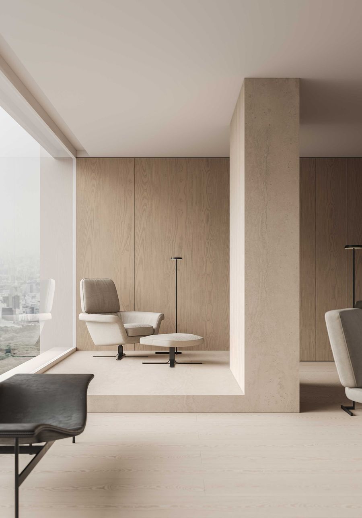
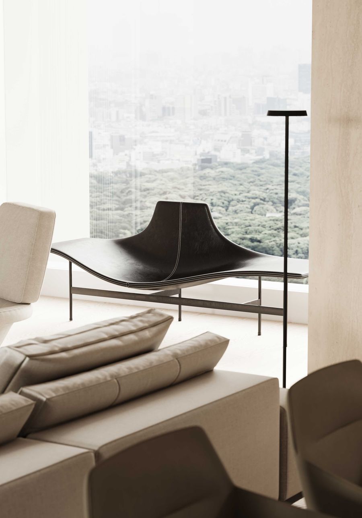
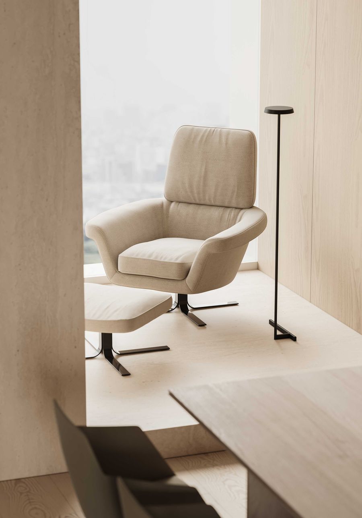
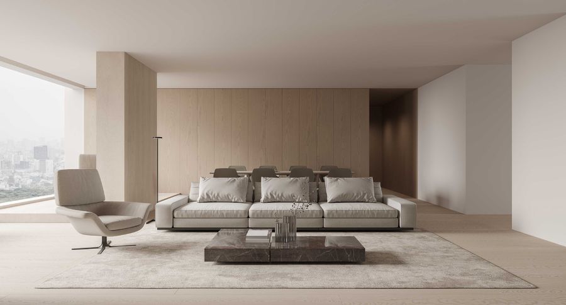
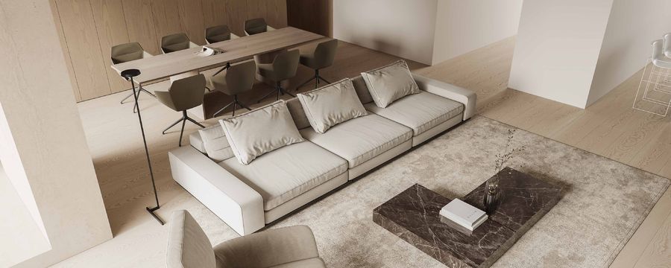
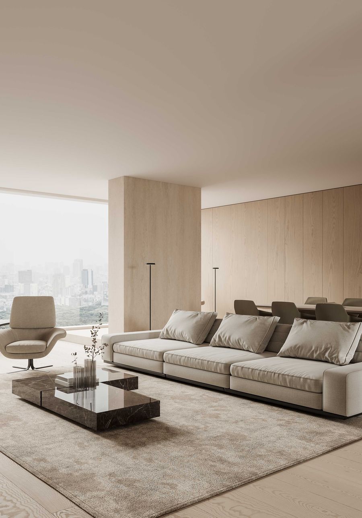
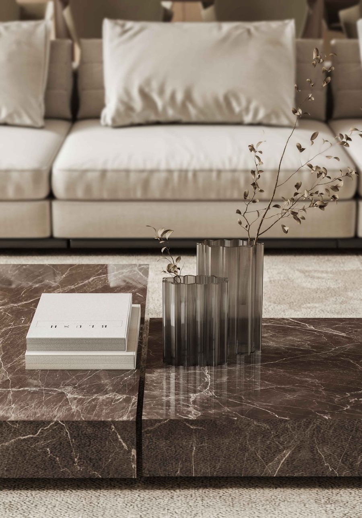
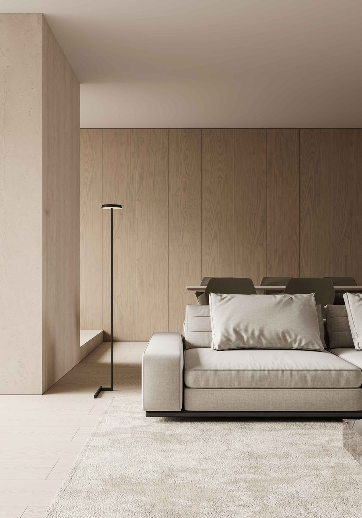
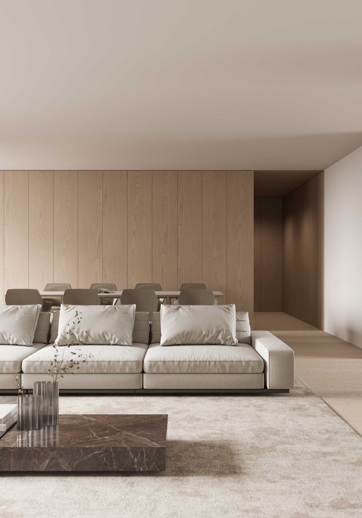
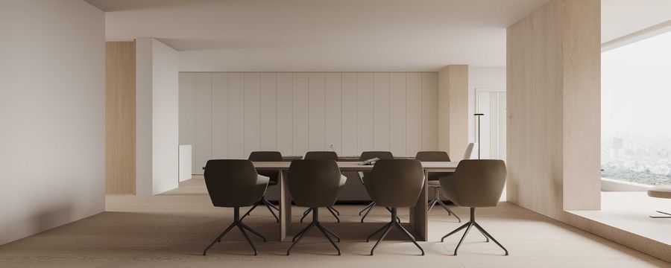
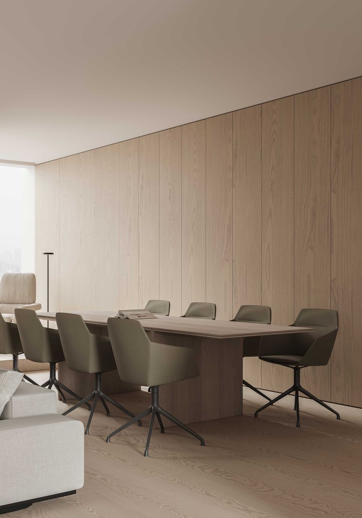
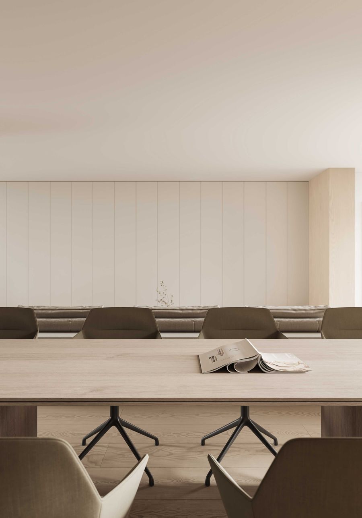
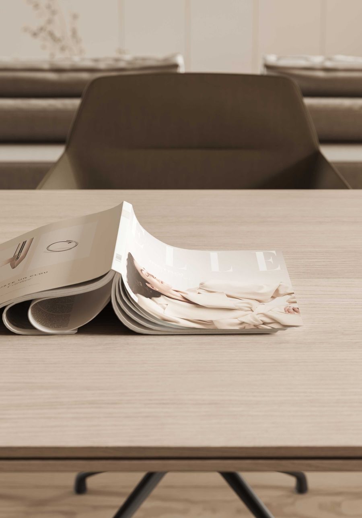
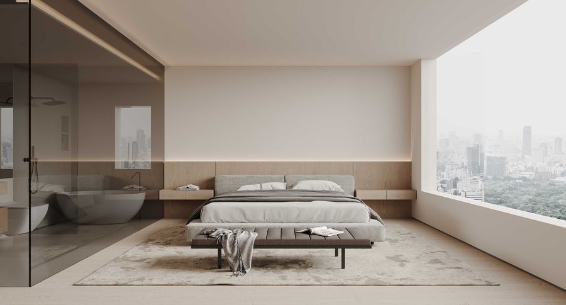
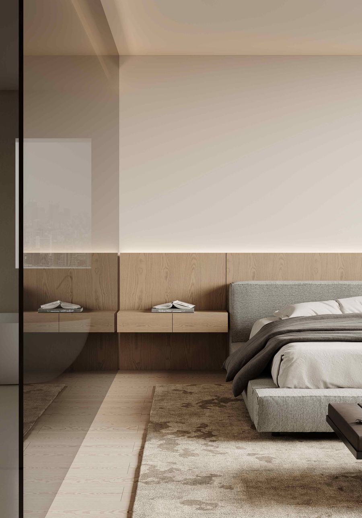
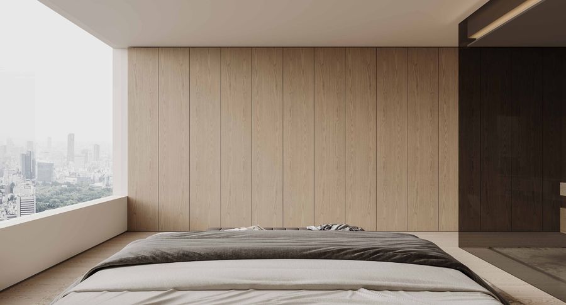
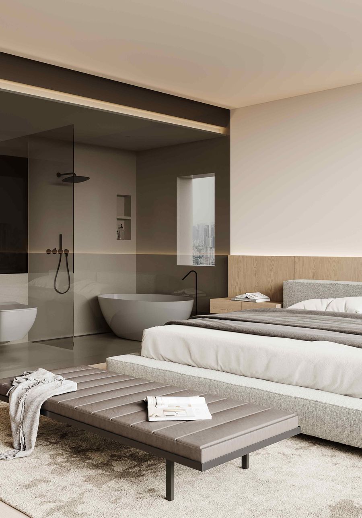
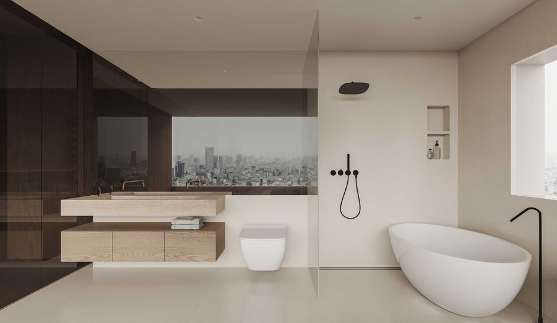
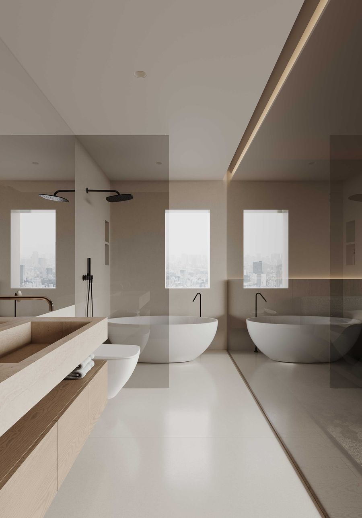











評論(0)