未知營造丨光之劇場,呈現(xiàn)戲劇化的空間敘事
光是一種能量的形態(tài),在設(shè)計(jì)中,光是表達(dá)情緒及引導(dǎo)空間的重要媒介。點(diǎn)燭照明設(shè)計(jì)是一家專注于燈光設(shè)計(jì)的品牌,未知營造受品牌主理人委托,設(shè)計(jì)其位于廣州羅浮宮的展示空間。燈光展廳與其他產(chǎn)品展廳有別,它需要的,是創(chuàng)建場景,是讓人們沉浸其中,隨著燈光的變換體會不同的情緒變化,感受光給空間帶來的能量。Light is a form of energy. In design, light is an important idea to express emotions and guide space.DianZhu Lighting Design is a brand that focuses on lighting design.Undefined Builder was entrusted by the brand manager to design its exhibition space in the Louvre Museum in Guangzhou.The lighting exhibition hall is different from other product exhibition halls. What it needs is to create a scene and let people immerse themselves in it. With the change of light, they can experience different emotional changes and feel the energy brought by light to the space.
基于對品牌的思考,未知營造打造沉浸式燈光體驗(yàn)場景,讓燈光設(shè)計(jì)與空間融為一體,增強(qiáng)游覽者的體驗(yàn)感。同時,通過反差與沖突的設(shè)計(jì)手法,呈現(xiàn)空間戲劇化的敘事。Based on brand thinking, Undefined Builder create an immersive lighting experience scene, integrate the lighting design with the space, and enhance the experience of visitors. At the same time,through contrast and conflict design techniques, presenting a dramatic narrative of space.
Mystery Prologue神秘序幕-空間的原始結(jié)構(gòu)是一個狹長的長方形,規(guī)矩且缺少趣味性。若按照傳統(tǒng)的水平和垂直比例進(jìn)行切割,本不寬闊的空間更顯局促。
設(shè)計(jì)師劉雨希望空間更具值得深入推敲的趣味性,繼而從荷蘭藝術(shù)家埃舍爾的創(chuàng)作中找到項(xiàng)目靈感來源,通過曲線與體塊分割,營造出具有神秘視覺感的游覽動線。The original structure of the space is a long and narrow rectangle, regular and lacking in fun. If it is cut according to the traditional horizontal and vertical ratios, the space that is not wide is even more cramped.Designer Liu yu hopes that the space will be more interesting and worthy of in-depth scrutiny, and then finds the source of inspiration for the project from the creation of Dutch artist Escher, and creates a mysterious visual tour line through the division of curves and blocks.
“埃舍爾的凸與凹畫作展現(xiàn)了空間塊面的彎曲和切割,為觀者帶來迷人的視覺體驗(yàn)。他的作品經(jīng)常采用形狀漸變、幾何體組合和光學(xué)幻覺等特色元素,這為我的設(shè)計(jì)提供了許多靈感。在設(shè)計(jì)中,我也嘗試融入更多獨(dú)特的理念,希望能夠使這個空間更加別具一格。”設(shè)計(jì)師劉雨如是說。
"Escher's convex and concave paintings show the bending and cutting of spatial blocks, which bring the viewer a fascinating visual experience. His works often use characteristic elements such as shape gradients, geometric combinations and optical illusions, which are very important for my work. The design provides a lot of inspiration. In the design, I also try to incorporate more unique concepts, hoping to make this space more unique." Designer Liu yu said.
Playful Contrast
玩味反差-入口采用斜角的切口處理方式,旨在讓游覽者能夠逐步感受到空間的收斂。同時,在對外的設(shè)計(jì)上,稍微大膽地舍棄了一部分展廳空間,采用了一個退臺設(shè)以增加展廳的縱深感。
The entrance is treated with an oblique cut, designed to allow visitors to gradually feel the convergence of the space. At the same time, in terms of external design, a part of the exhibition hall space was boldly abandoned, and a setback was adopted to increase the depth of the exhibition hall.
一旦正式步入展廳,人們便置身于設(shè)計(jì)師精心打造的"光影走廊空間":樹影搖曳,水的倒影,模擬的自然光影,構(gòu)成簡潔卻極富美感的畫面。天花采用輕盈的弧形造型,與之形成鮮明對比的是從切面空間到直線的弧形空間轉(zhuǎn)變,由窄變寬,由低變高,放大空間場景的反差感。Once entering the exhibition hall, people will be in the "light and shadow corridor space" carefully created by the designer: the swaying tree shadows, the reflection of water, and the simulated natural light and shadow form a simple but extremely beautiful picture.The ceiling adopts a light and curved shape, which is in stark contrast to the transformation of the curved space from the sectional space to the straight line, from narrow to wide, and from low to high, magnifying the contrast of the space scene.
設(shè)計(jì)師劉雨喜歡為設(shè)計(jì)添加一些有趣的細(xì)節(jié)。"光影走廊空間"和辦公區(qū)的過渡,在呼應(yīng)入口的斜角設(shè)計(jì)的同時,隔斷墻底下也進(jìn)行了挖空處理,以營造輕盈的空間感。來訪者還未到達(dá)空間,其蹤跡已通過缺口被捕捉,從而帶來有趣的體驗(yàn)。
Designer Liu yu likes to add some interesting details to the designs. In the transition between the "light and shadow corridor space" and the office area, while applying the bevel design that echoes the entrance, the bottom of the partition wall is also hollowed out to create a light sense of space. Visitors have not yet reached the space, and their traces have been captured through the gap, thus bringing an interesting experience.
辦公區(qū)簡潔的幾何線條演繹高級的美感,與造型獨(dú)特的金屬燈具裝置相映成趣。Fragment不規(guī)則吊燈增添了趣味性與怪誕性。大理石工作臺及穿插其中的木質(zhì)吧臺結(jié)合,材料的對立與碰撞,放大空間的反差感。而反差與矛盾,是令人著迷的。
The simple geometric lines in the office area deduce the high-end aesthetic feeling, which contrasts with the unique metal lamps and lanterns. The Fragment irregular chandelier adds playfulness and whimsy. The combination of the marble workbench and the wooden bar interspersed in it, the opposition and collision of materials amplify the sense of contrast in the space. The contrasts and contradictions are fascinating.
展廳不僅作為展示功能而存在,更是品牌與消費(fèi)者溝通的場域。設(shè)計(jì)師結(jié)合日常觀察,特別在辦公室劃分出一面選材區(qū),呈現(xiàn)不同材質(zhì)對于燈光設(shè)計(jì)的反饋,讓參觀者感受到品牌的細(xì)致,更好地助力展廳實(shí)現(xiàn)商業(yè)價值的轉(zhuǎn)化。The exhibition hall not only exists as a display function, but also a place for brands to communicate with consumers.Based on daily observations, the designer specially divided a material selection area in the office to present the feedback of different materials on lighting design, so that visitors can feel the meticulousness of the brand and better help the exhibition hall realize the transformation of commercial value.
▲材料展示區(qū),呈現(xiàn)不同材質(zhì)對于燈光的反饋
空間最中心的位置采用了黑色紋理的巖板,將過道的側(cè)面和頂面融為一體,與整體氛圍形成鮮明對比。設(shè)計(jì)特意增加了過道的深度,進(jìn)一步強(qiáng)調(diào)了反差感。
The center of the space uses a black textured rock slab, which integrates the sides and top of the aisle, forming a sharp contrast with the overall atmosphere. The design deliberately increases the depth of the aisle, further emphasizing the sense of contrast.
Aria of Light
光的詠嘆-客廳場景區(qū)將原有的空間打碎重造,采用中軸對稱的空間布局,同時將天花進(jìn)行挑空設(shè)計(jì),模擬教堂天光井,構(gòu)造穹頂造型,營造神圣的儀式感。
光膜通過造型層層疊疊的反射再投影到空間中,打造獨(dú)特的光影效果,增強(qiáng)了空間神秘感。The living room scene area breaks up the original space and rebuilds it, adopting a centrally symmetrical space layout, and at the same time, the ceiling is designed to be hollowed out, simulating the church skylight well, and the dome shape is constructed to create a sacred sense of ceremony.The light film is projected into the space through the layered reflection of the shape, creating a unique light and shadow effect and enhancing the mystery of the space.
設(shè)計(jì)去掉繁冗堆砌,讓純粹的材質(zhì)肌理去鋪陳留白,光影明暗的交錯,如同闖入了靜謐夢幻的世界。將空間交給光,將時間交給光,將藝術(shù)交給光。
在這一方世界,光是唯一的主角。下沉式的落座區(qū)域營造圍和感,將身體與心靈進(jìn)行包裹,讓游覽者沉浸式體驗(yàn)光所帶來的神秘與美好。The design removes the cumbersome piles and allows the pure material texture to lay out the blank space. The interlacing of light and shadow is like breaking into a quiet and dreamy world.Give space to light, time to light, and art to light.In this world, light is the only protagonist.The sunken seating area creates a sense of surrounding and wraps the body and mind, allowing visitors to experience the mystery and beauty brought by light immersively.
Geometry Game
幾何游戲-每個功能區(qū)都有其別致的趣味場景,而幾何元素,宛如戲劇的線索,貫穿于整個故事線當(dāng)中,將不同的場景串聯(lián)了起來。
入口的幾何組合元素已經(jīng)為游覽者埋下了故事的伏筆,隨著深入空間的游覽,從光影走廊盡頭的大三角,到客廳場景區(qū)墻面隱藏的幾何,穩(wěn)定的三角形,端正的正方形,極具方向性的長方體,幾何圖形融于空間的每一處場景,等待著人們?nèi)ネ诰颉>拖衿磮D一般,拿到一塊碎片不知所云,將碎片收集組合,真正的主題才浮于水面,而每個場景也隨之在游覽者腦海中共同構(gòu)成了完整的空間,增添了一份探索的趣味。Each functional area has its unique and interesting scenes, and the geometric elements, like the clues of the drama, run through the whole story line, connecting different scenes together.The geometric combination elements at the entrance have foreshadowed the story for the visitors. With the in-depth tour of the space, from the big triangle at the end of the light and shadow corridor to the hidden geometry on the wall of the scene area in the living room, stable triangles, upright squares, extremely Directional cuboids and geometric figures are integrated into every scene of the space, waiting for people to dig.Just like a jigsaw puzzle, when you get a piece of the puzzle and don’t know what to say, when you collect and combine the pieces, the real theme emerges, and each scene together forms a complete space in the mind of the visitor, adding an exploration fun.
▲材料展示區(qū)
▲材料展示區(qū)
▲材料展示區(qū)
▲場景體驗(yàn)區(qū)
▲場景體驗(yàn)區(qū)
Hidden Silence
隱的靜謐-茶室延續(xù)了空間輕靈純粹的色調(diào)與質(zhì)感,營造自然靜謐的交流氛圍。
長方形的燈膜返射,將流淌的光線引入,投射詩意的語言。長方形與三角形組合的墻面造型,讓空間更具秩序感。伴隨著角落那一盞暖黃,浮躁的心也隨之安靜了下來。The tea room continues the light and pure color and texture of the space, creating a natural and quiet communication atmosphere.Rectangular light film reflectively introduces flowing light and projects poetic language. The wall shape combined with rectangle and triangle makes the space more orderly.Accompanied by the warm yellow lamp in the corner, the impetuous heart also calmed down.
以趣味的場景作為串聯(lián),通過制造反差感,搭建獨(dú)特的空間體驗(yàn),讓游覽者在場域當(dāng)中體會到燈光設(shè)計(jì)所營造的美妙氛圍。每一次的游覽,都是與品牌之間的深度互動,這也是未知營造所想要傳達(dá)的關(guān)于品牌空間設(shè)計(jì)的思考。
Using interesting scenes as a series, by creating a sense of contrast, a unique space experience is built, allowing visitors to experience the wonderful atmosphere created by the lighting design in the field. Every visit is an in-depth interaction with the brand, which is also the thinking about the brand space design that Undefined Builder Construction wants to convey.
.
..
-Name | 項(xiàng)目名稱-光之劇場
-Project name | 項(xiàng)目地址-廣州·天河區(qū)
-Spatial properties | 空間屬性-商業(yè)空間·展廳設(shè)計(jì)
-Area | 項(xiàng)目面積-108㎡
-Project time | 項(xiàng)目時間-2022年


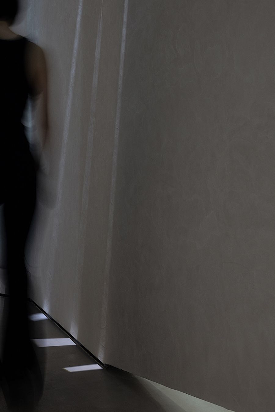
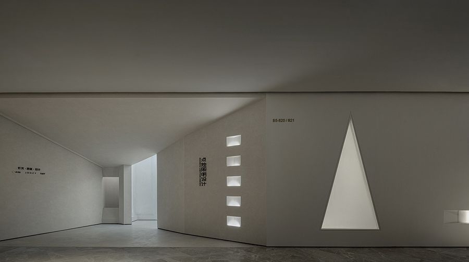
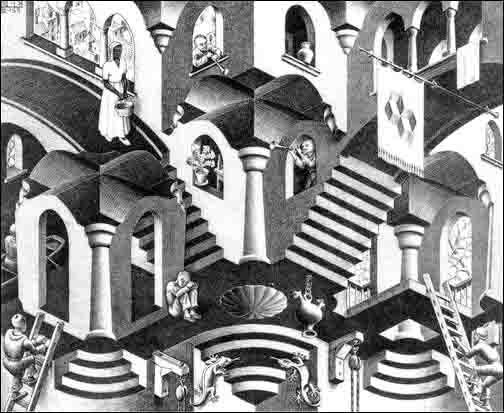

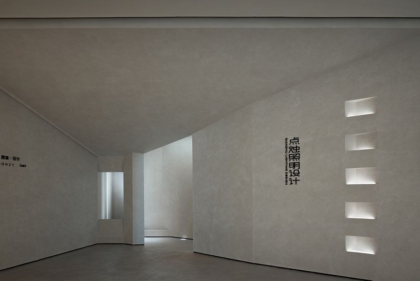
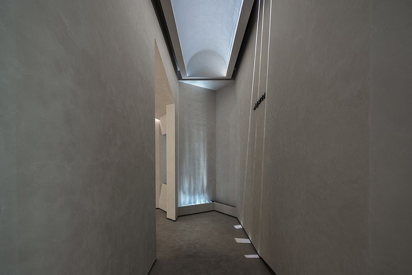
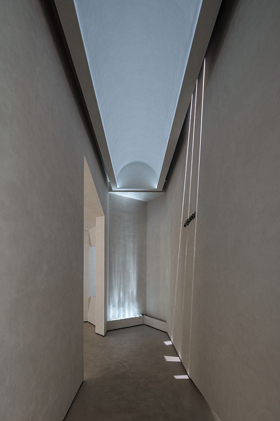
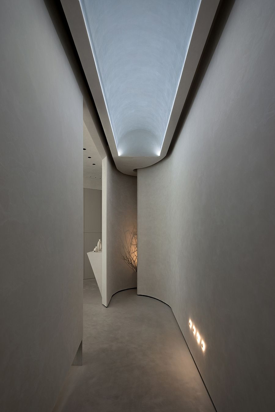
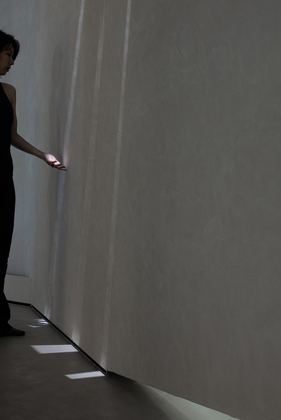
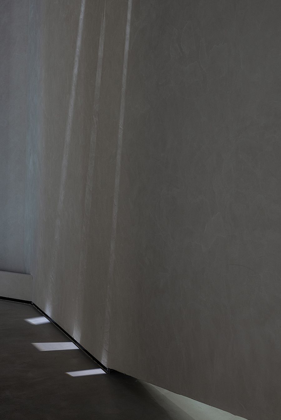
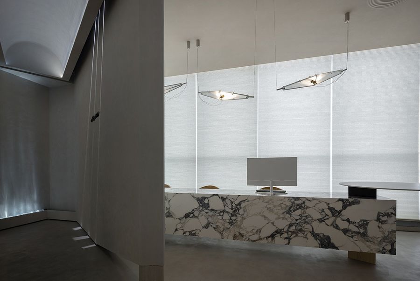
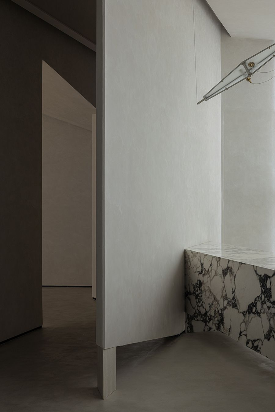
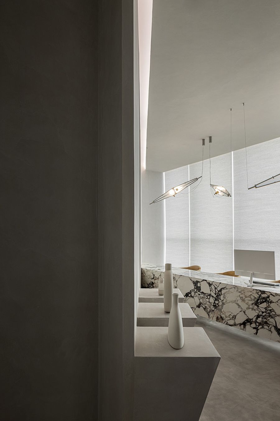
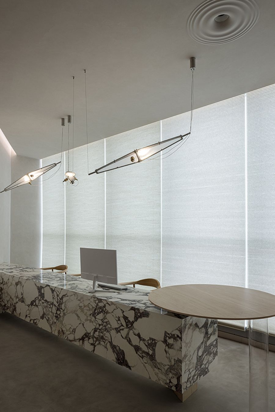
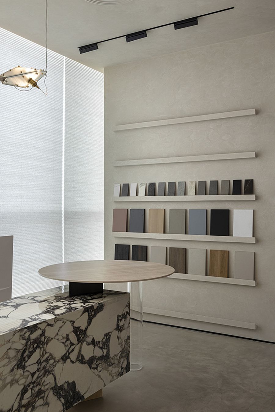
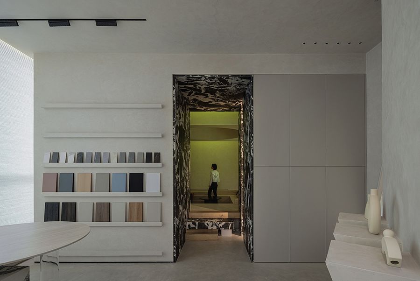
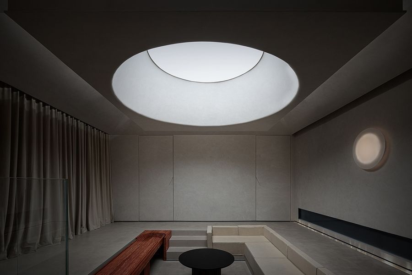
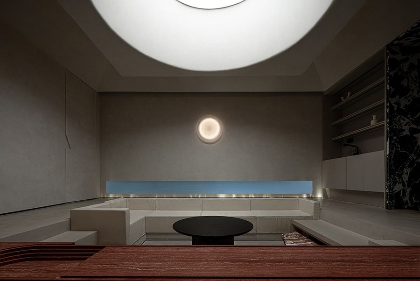
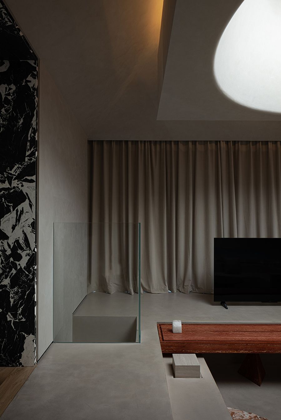
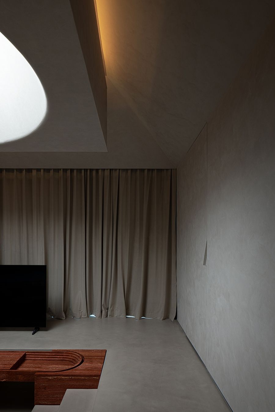
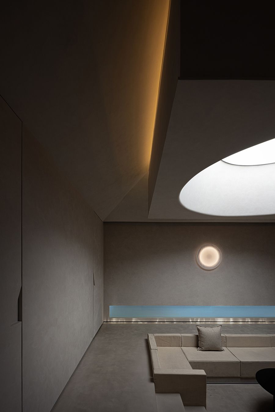
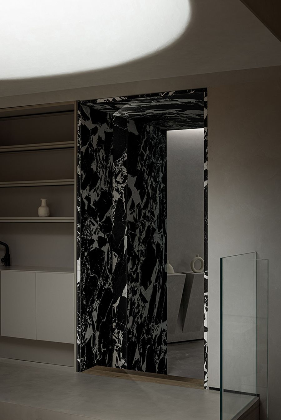
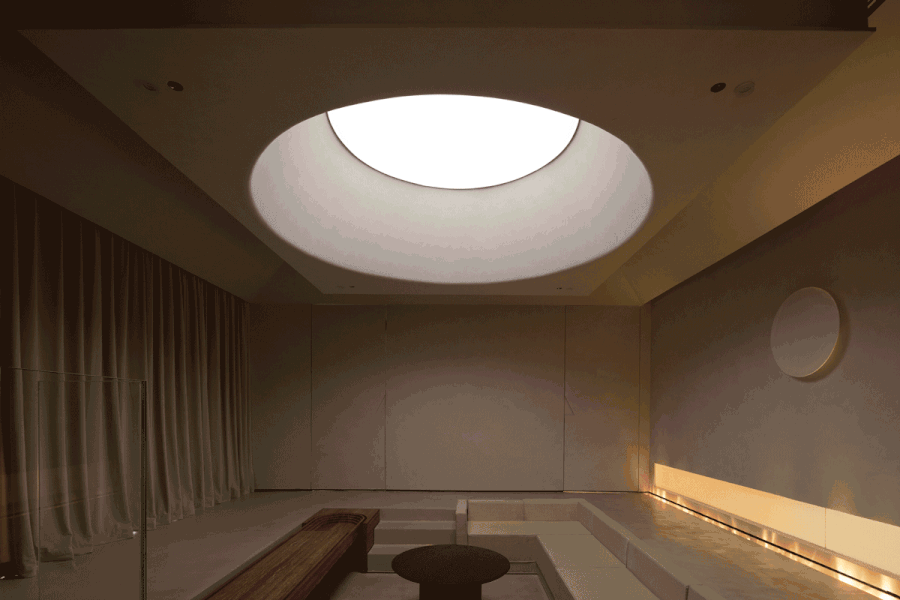
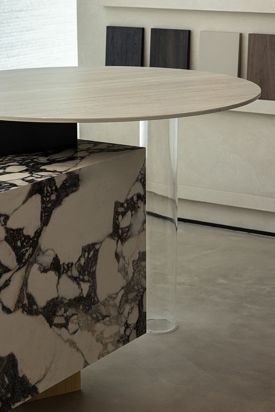
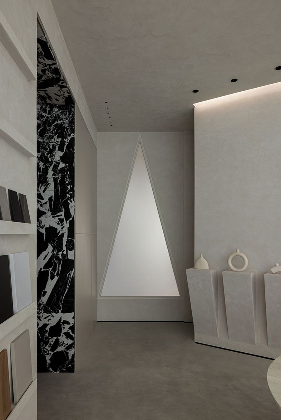
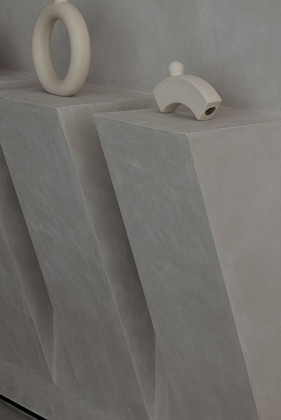
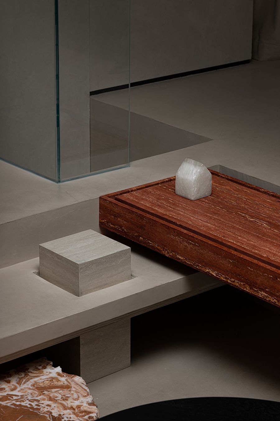
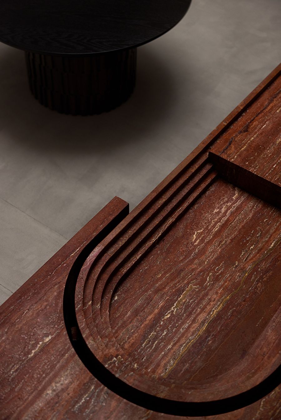
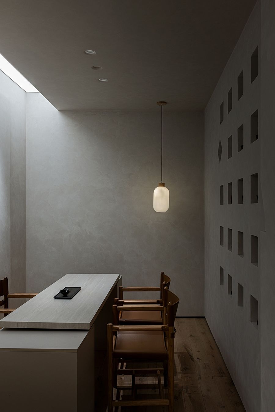
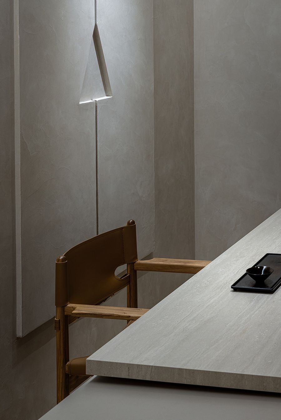
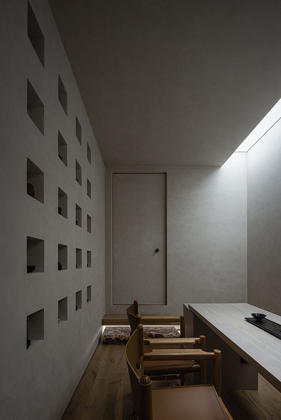
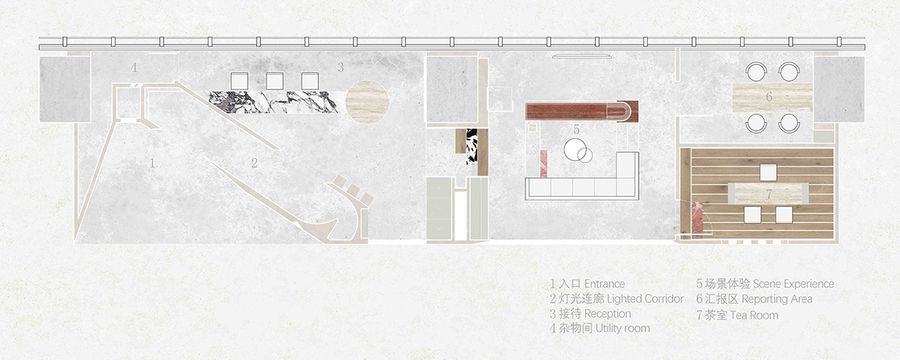











評論(0)