大觀建筑 | 不銹鋼與混凝土的交錯:Ticle Coffee
6間門店設計概覽?
攝影:劉承徭
設計單位:DAGA Architects大觀建筑設計
項目地點:遼寧省
建造時間;2022.2—2022.10
撰文;孫春迪
2022年初,在沈陽的咖啡品牌Ticle Coffee聯系到大觀建筑設計,委托了一系列的Ticle線下店,并通過打磨,形成了屬于Ticle的空間特性:硬朗、簡潔、明亮和一定的超現實幻想。In early 2022, the coffee brand Ticle Coffee in Shenyang contacted DAGA Architecture for the design of a series of offline Ticle stores. Through careful polishing, the space was shaped to reflect Ticle's characteristics - robust, concise, bright, and infused with a touch of surreal fantasy.
系列設計軸測示意圖 ?大觀建筑
秘洞太原街店2022.2
“Ticle Coffee的品牌定位是什么?”成為我們與Ticle Coffee首次合作最先思考的問題。The first question we considered in our first collaboration with Ticle Coffee was, "What is the brand positioning of Ticle Coffee?"
Ticle首家店選址于沈陽萬達廣場太原街,希望可以通過立面一系列的神秘窗洞吸引行人駐足探索,整體空間分為三部分:吧臺、客座區、露營區,外立面設計與室內三大分區緊密結合,吧臺區域為于中心區域,保證兩側客座區到達吧臺區的流線最短且無交叉。The first Ticle store is located on Taiyuan Street in Wanda Plaza, Shenyang. It aims to attract pedestrians through a series of window openings on the facade. The overall space is divided into three parts: the bar area, seating area, and camping area. The facade design is closely integrated with the three main zones inside. The bar area is positioned in the central zone to ensure the shortest and non-crossing flow lines from both sides of the seating area to the bar area.
外立面以采用灰色肌理感強烈的肌理漆為主材。設計將室內外緊密結合作為原則,采用框景的設計手法,每一個窗洞都是一副神秘的畫。正對吧臺的立面設計了兩個半弧形墻面一個對內為展示,一個對外為卡座,通過半弧形墻面對空間進行劃分,實現虛實結合。The overall facade material primarily consists of texture paint with a strong gray texture. The design principle of close integration of indoor and outdoor spaces employs a frame-like design technique, where each window opening is like a mystery painting. Two semi-circular wall surfaces were designed on the facade facing the bar. One is for display purposes and the other, facing outward, serves as a booth. The combination of these semi-circular walls creates a division of space, merging reality and illusion.
內外相連的露營客座區,營造一個放松、閑適的戶外氛圍空間。設計中將空間入口劃分出一塊區域,地面采用白色鵝卵石,并用石材座凳、露營桌椅營造出戶外露營氛圍。空間構成上,我們在正對墻面上打開一個售賣窗口,既用作外帶窗口,也會在視線上與吧臺呼應,也成為店鋪內外空間的過渡區域。攝影:劉承徭
吧臺區作為中心區域,空間設計延續整體氛圍,不做過多修飾,以展現金屬原始質感為主。攝影:劉承徭
室內客座區設計保留原生條件基礎。客座區背景墻采用半透明亞克力材質圍合出弧形,品牌標識與原生墻面肌理若隱若現,好似野外迷霧重重透出的點點亮光,使人不知不覺想要走進窺探。攝影:劉承徭
結合原有墻面肌理,設計周邊展示 攝影:劉承徭
月球工作室鞍山店2022.4
本店位于鞍山萬象匯,秉承著以超現實幻想概念出發,空間設計的主題確定為“聯通月球的時空輸送倉——TICLE COFFEE月球工作室”。This store is located in Wanda Plaza, Anshan. Upholding the concept of surreal fantasy, the spatial design theme is "Space-Time Transfer Hub Connecting the Moon - TICLE COFFEE Moon Studio"
3022年,在月球開發了能源公司TICLE 乘坐著時空輸送器運回地球的咖啡,要來喝一杯嗎?In 3022, an energy company was developed on the moon.TICLE takes a time-space shuttle back to Earth to make coffee.Would you like a cup?
設計師門店立面造型靈感來源《moon》電影場景,科技艙門入口非常具有吸引力。攝影:劉承徭
入口正對墻面保留原有墻面質感,尊重場所。同時,粗糙青磚墻面酷似月球表面,搭配科普月球的數字屏幕,瞬間將訪客帶入到月球磁場。攝影:劉承徭
卡座區以太空艙座椅為靈感,原色不銹鋼金屬與淺灰皮質軟包組合,豐富的視覺設計和真實的觸摸體驗,猶如身臨月球太空倉一般。攝影:劉承徭
整體空間設計以純粹簡潔的金屬材質為主,同時注重燈光與金屬呼應,金屬表面映射光線為空間注入了豐富、細膩、靈動的氣質,在強調月球超現實主題的同時豐富了視覺體驗。攝影:劉承徭
廚房門采用富有科技感的貼膜造型 攝影:劉承徭
鋼鐵之心鐵西店2022.4
沈陽鐵西區——國內最大、歷史最悠久的工業中心之一,也是名副其實的鋼鐵城市。每一座城市都有一個巨大的鋼鐵之心,每日運轉,不曾停止。鐵西店以“鋼鐵之心”為空間主題,既是品牌概念的延伸,也是對鐵西的尊重和致敬。Shenyang Tiexi District is the largest and oldest industrial center in China. Every city has a huge heart of steel that operates daily without stopping. TICLE COFFEE Tiexi Store takes "Heart of Steel" as the theme of the space, extending the brand concept, as well as showing respect and tribute to Tiexi, the city of steel.
“鋼鐵心臟”裝置 攝影:劉承徭
結合原有結構柱設計鋼鐵機械裝置 攝影:劉承徭
咖啡吧臺 攝影:劉承徭
工業風桌椅座凳,渲染空間氛圍,加強工業風主題。攝影:劉承徭
城市會客廳匯錦店2022.5
本店位于沈陽匯錦金融中心寫字樓大堂內,設計需要圍合出一個獨立的咖啡空間,同時要具有開放性、通透性、聯通性,既要符合老大堂的空間色調,又要展現品牌的風格特點。This store is located in the lobby of Shenyang Huijin Financial Center. The design needs to enclose an independent coffee space while also being open, transparent, and interconnected. It must not only conform to the spatial tone of the old lobby but also showcase the brand's distinctive style.
本店的客群主體是匯錦金融中心是工作的人,設計希望為他們提供一個工作間隙與好友放松聊天會客的場所——“城市會客廳”。設計師通過咖啡吧臺方盒子與Ticle 品牌標識字母“T”空間穿插組合,圍合成品牌標識字母“T”,從人視角看是咖啡會客區,從大堂高層向下眺望會是平躺的字母“T”,從多種視線角度展示品牌形象。The main customer group of this store is the people who work in Huijin Financial Center. The design hopes to provide them with a place to relax and chat with friends during work breaks -- "urban living room".The designer interlaces the coffee bar box with the Ticle brand letter "T" in the space. When viewed from a human perspective, the letter "T" is the coffee reception area. When viewed from a high point in the lobby, it forms a reclining letter "T". From various perspectives, the brand image is displayed.
咖啡吧臺設計頂棚采用發光燈膜,浮于吧臺上方 攝影:劉承徭
卡座區——平躺的字母“T” 攝影:劉承徭
太空盒子華府天地店2022.8
本案選址于沈陽華府天地,空間概念依舊是超現實幻想,整個立面設計簡潔、純粹,像一個“太空墜落”的神秘盒子插入到大廈建筑,因此Ticle Coffee作為一個完整的體塊具有很高的辨識度,同時又很好地融入了建筑整體。盒子沿街的正面掏了個方形的咖啡窗口,體塊造型特點貫穿整體。This project is located in Shenyang Huafu Tiandi. The conceptual theme of the space is still based on surreal fantasy. The overall facade design is simple and pure, resembling a mysterious box "fallen from space" inserted into the building. Therefore, Ticle Coffee, as a complete entity, has a high degree of recognition while also blending seamlessly into the overall architecture. A square coffee window was hollowed out on the street-facing facade. The characteristics of the volume run through the entire entity.
立面材料以具有凹凸不平的肌理質感的深色水刷石為主,黑色不銹鋼金屬窗口散發出神秘氣質,使人行人不禁駐足想要一探究竟。攝影:劉承徭
窗口內采用原色不銹鋼金屬、波浪板、頂面采用發光燈膜,整體空間純粹、明亮與深色水刷石外立面形成鮮明對比。攝影:劉承徭
伸出墻面的咖啡杯金屬托板,豐富立面細節。攝影:劉承徭
時空之門長峰店2022.9
本店位于沈陽長峰大廈,空間設計上依舊秉承著超現實概念,設計主題為“時空之門”。設計結合場所開敞的入口展示面,通過光線設計匯聚于吧臺,進入其中好似時空隧道入口,整體設計以原色不銹鋼金屬、波浪板、線性燈帶強調簡潔、純粹、明亮的空間氛圍,凸顯品牌符號。This store is located in Shenyang Changfeng Building. the space design is Upholding the concept of surreal fantasy,the design theme is "the Door of time and space".The design integrates the open entrance display area of the venue, with light design converging at the bar counter. Upon entering, it feels like stepping into a time and space tunnel entrance. The overall design emphasizes the use of original stainless steel metal, wave boards, and linear light strips to highlight the brand's symbol, creating a simple, pure, and bright spatial atmosphere.
立面結合場地原有柱子,將空間以簡潔的幾何形態劃分,猶如時空隧道入口。攝影:劉承徭
入口處結合立面空間設計座凳 攝影:劉承徭
空間頂部為了不破還頂部大廈內原有的消防(煙感和噴淋)采用鋁拉網吊頂,同時嵌入燈帶,匯聚于吧臺,強調的空間視覺中心,營造出具有時光流動感的超現實空間。攝影:劉承徭
咖啡吧臺設計延續品牌傳統的風格,吧臺背景墻上做了一點突破,加入木飾面元素,既豐富了設計細節,又平衡了與整體空間色調。攝影:劉承徭
周邊展示墻 攝影:劉承徭
家具細節 攝影:劉承徭
完整項目信息
項目名稱:Ticle Coffee
設計公司:DAGA Architects大觀建筑
設計客戶:Ticle Coffee
項目地點:遼寧省,沈陽市、鞍山市
設計團隊:申江海,Sara Pe?as,孫春迪,胡芳婷,蔣世豪,康靖雯,王立楓,李靜,張貝,王宏陽
項目類型:室內設計
設計時間:2022.2-2022.9
建造時間:2022.2-2022.10
項目攝影:劉承徭
撰文:孫春迪


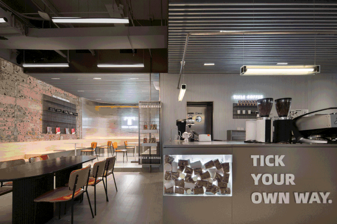
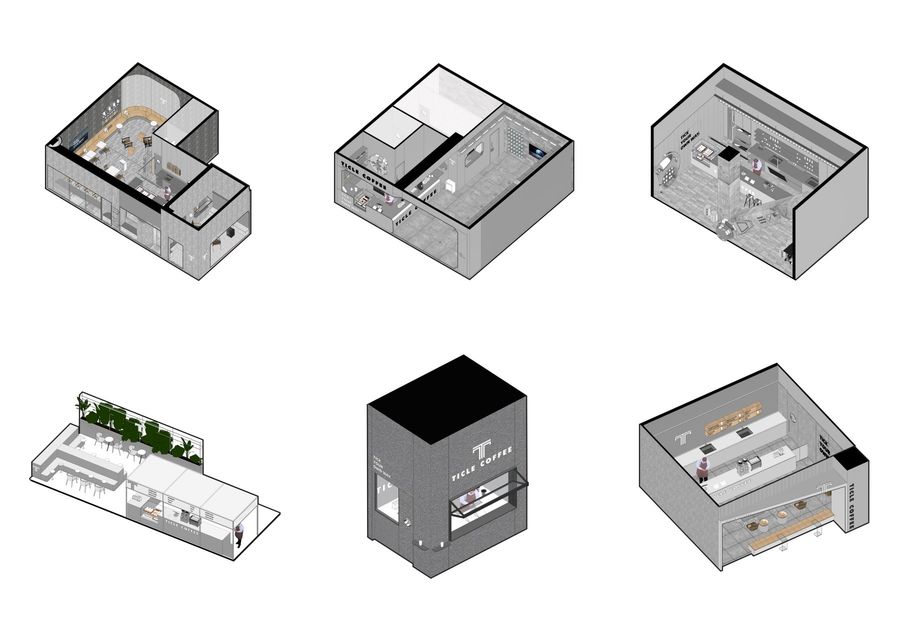
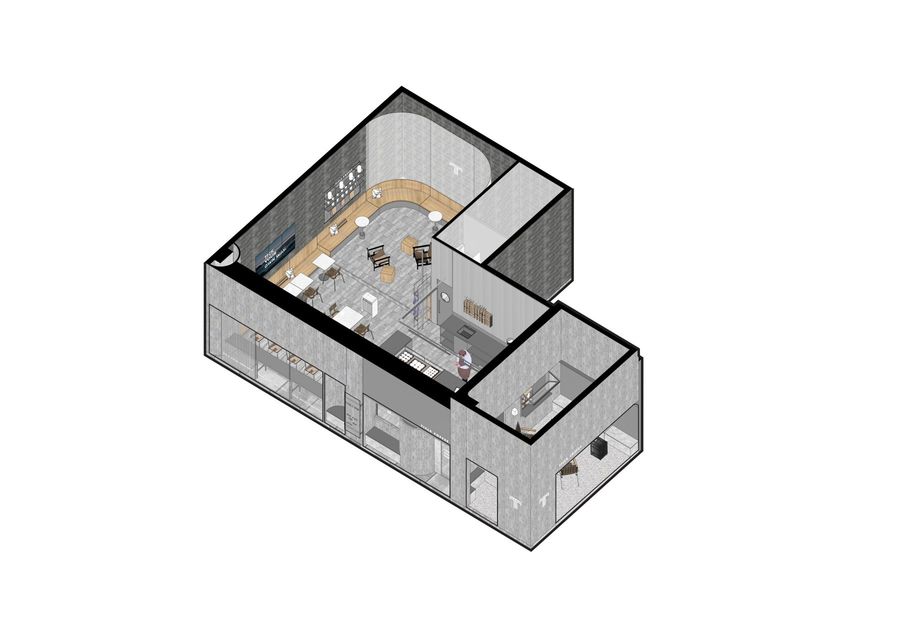
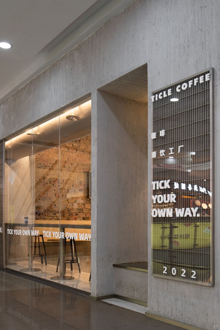
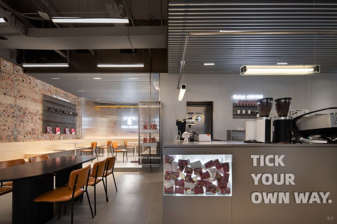
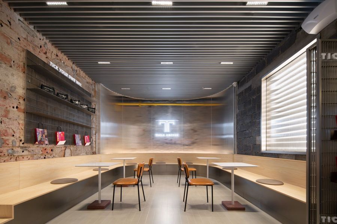
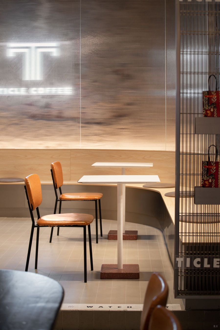
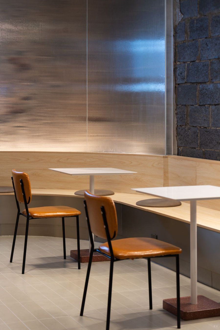
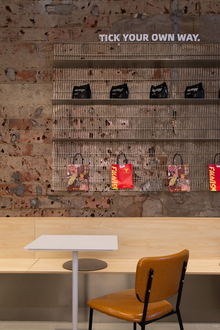
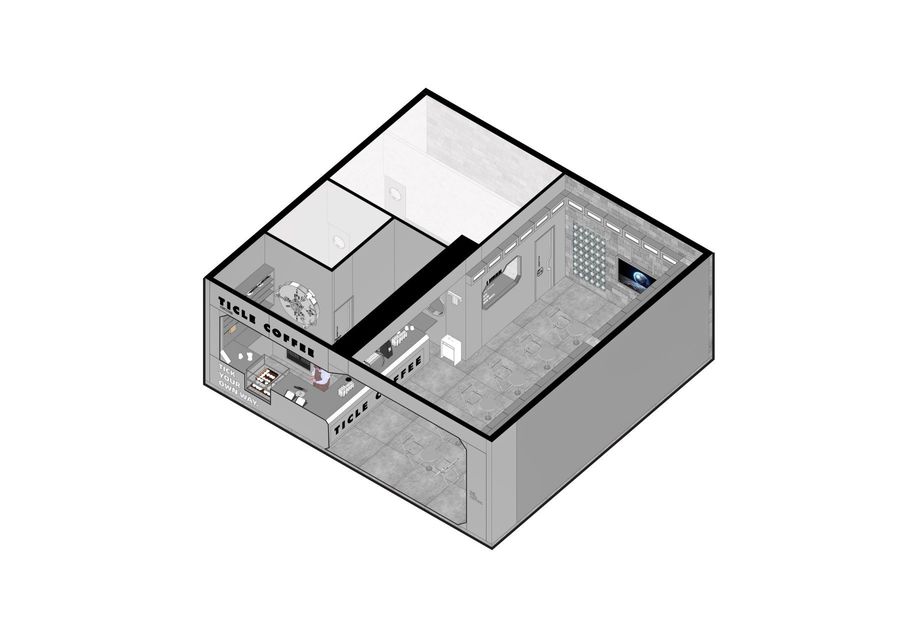
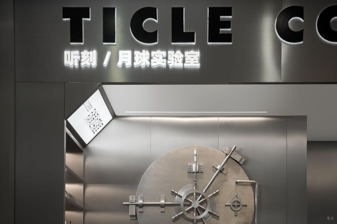
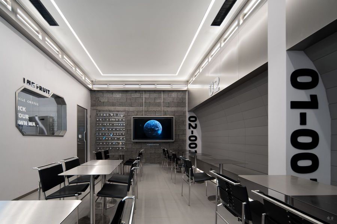
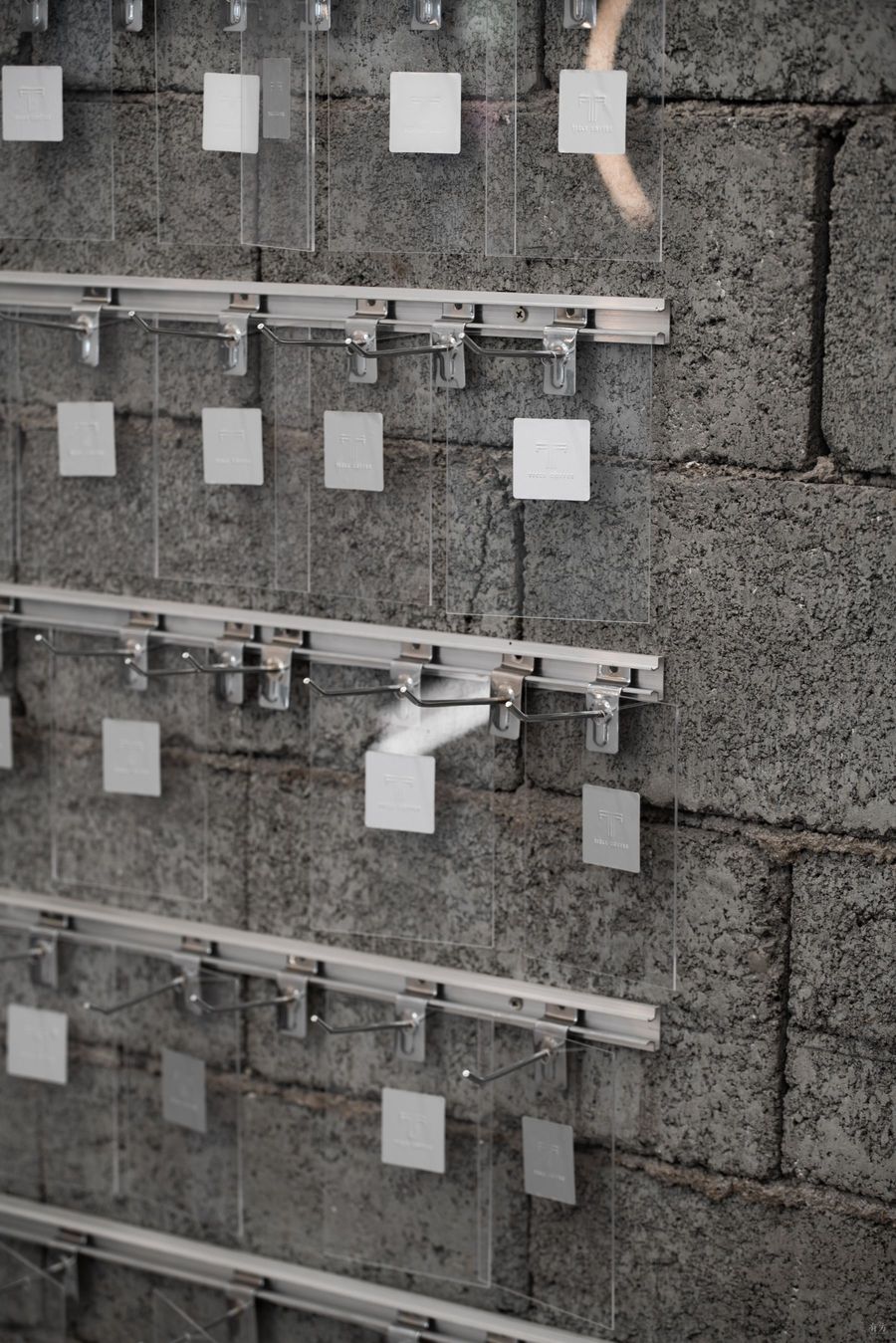
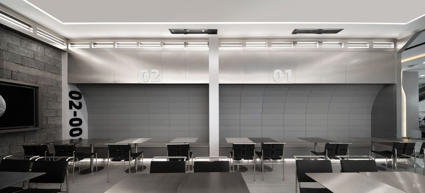
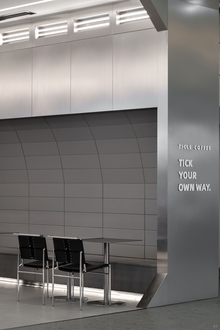
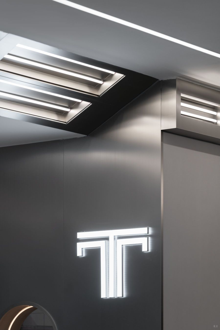
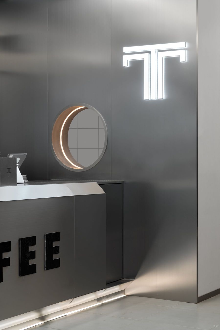
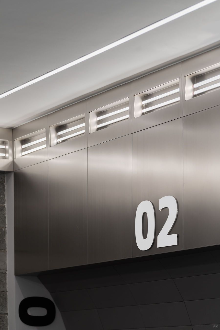
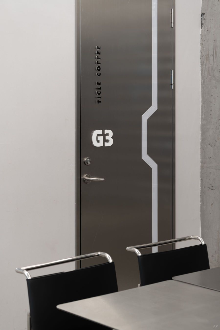
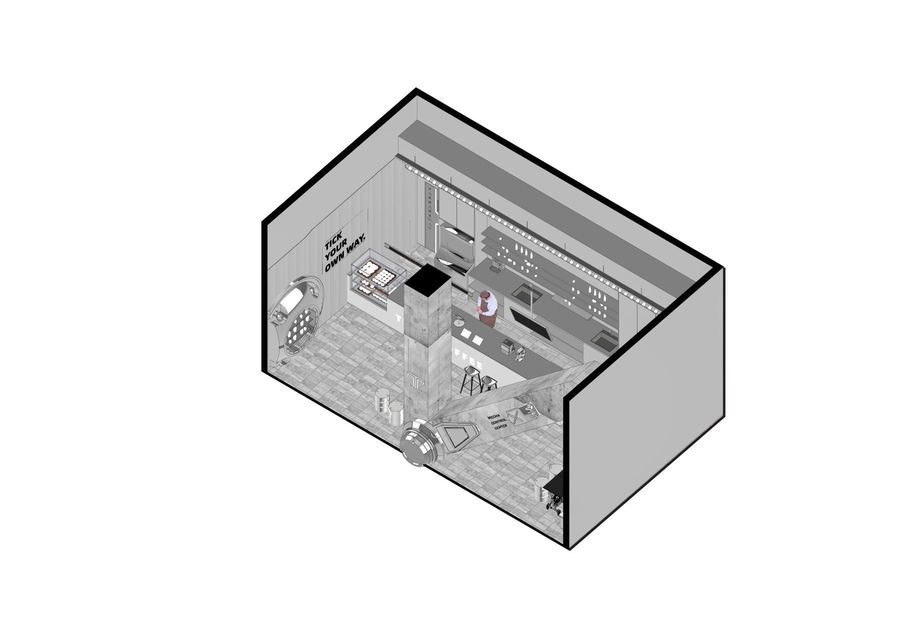
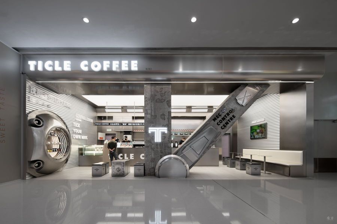
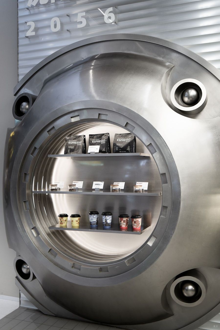
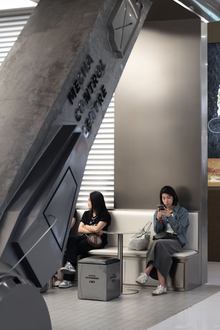
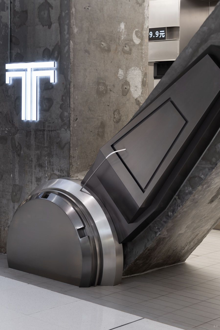
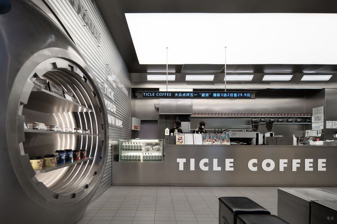
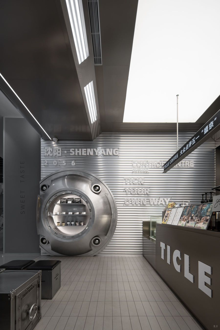
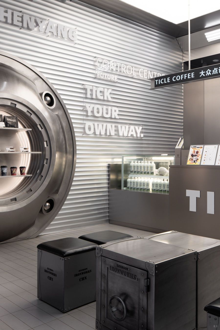
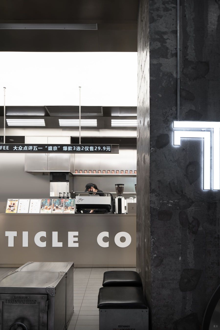
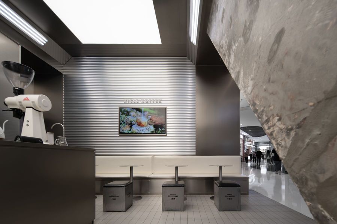
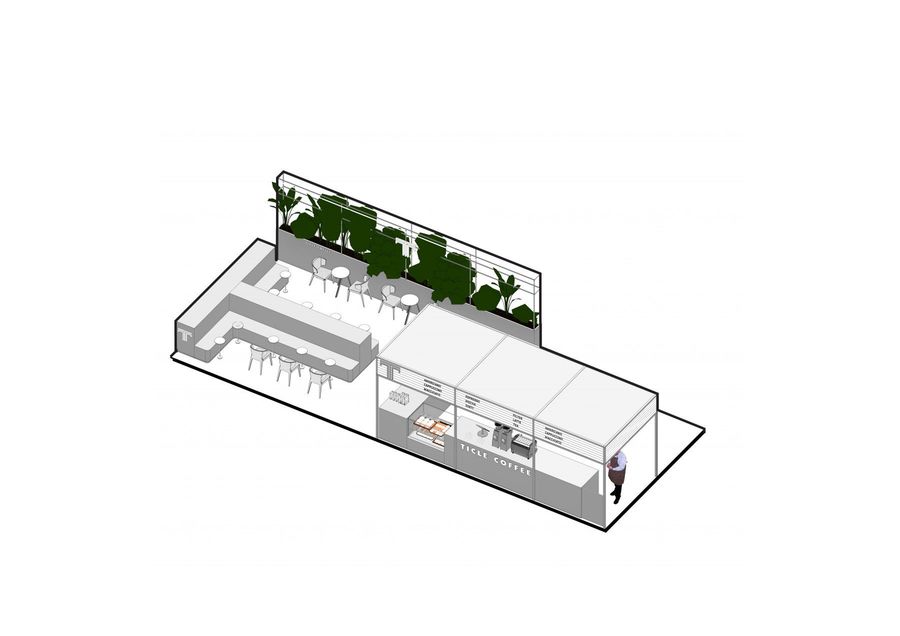
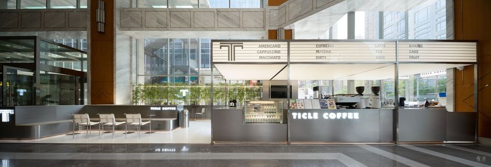
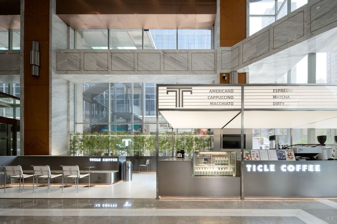
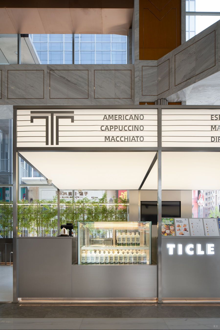
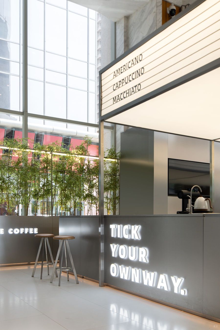
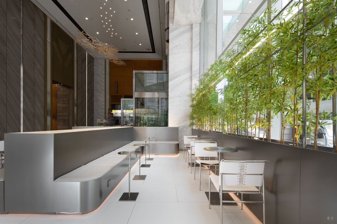
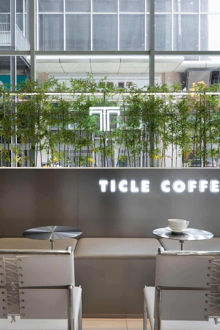
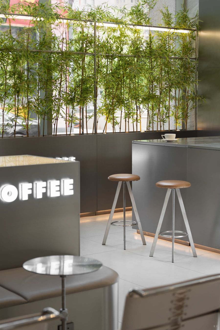
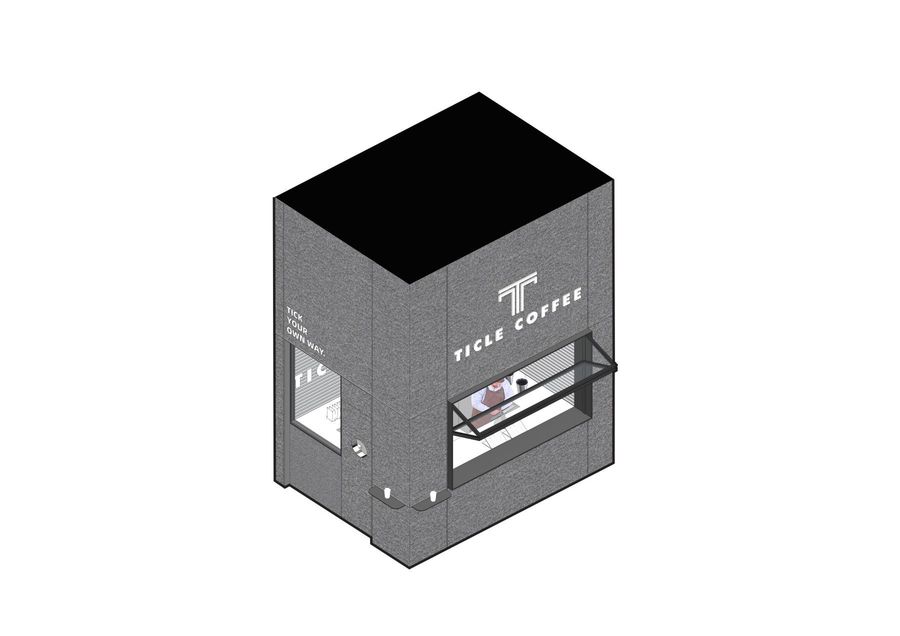
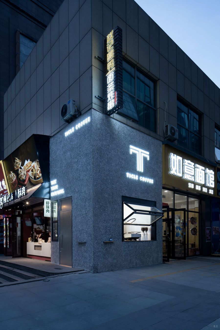
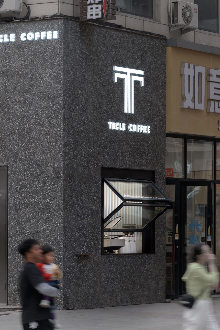
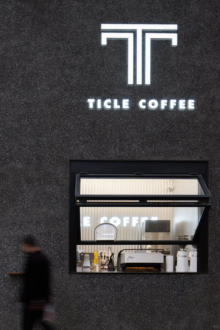
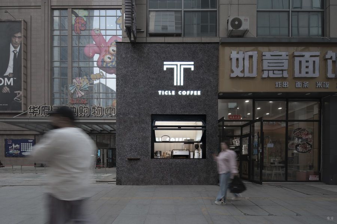
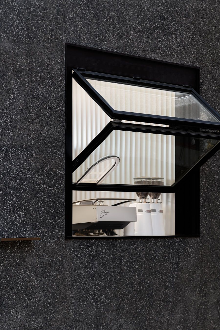
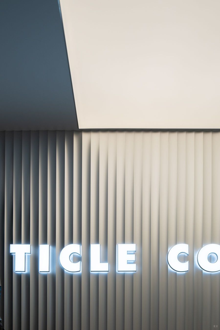
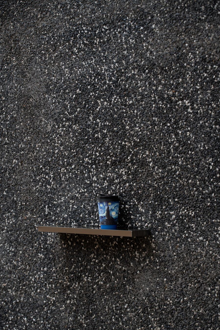
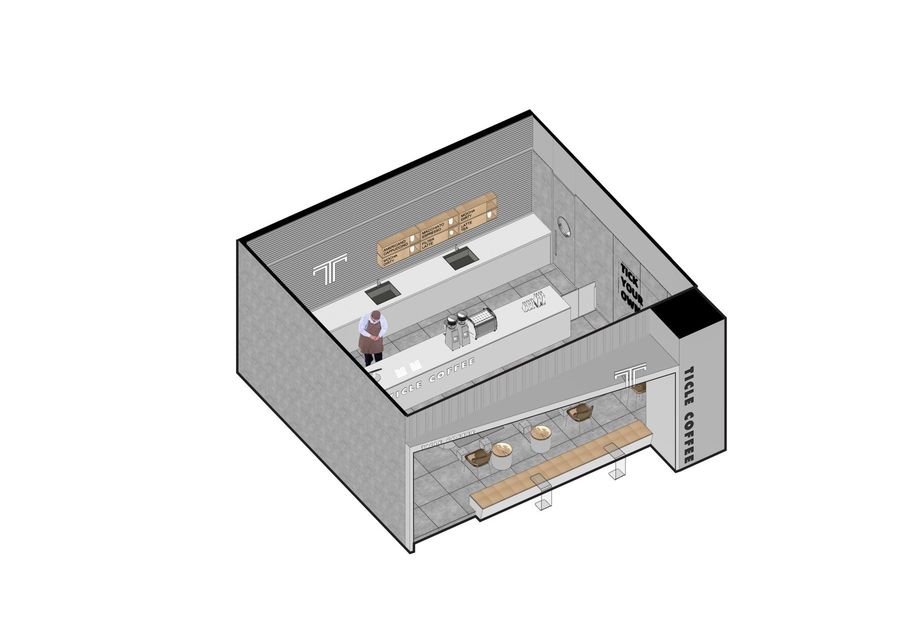
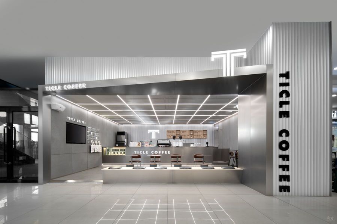
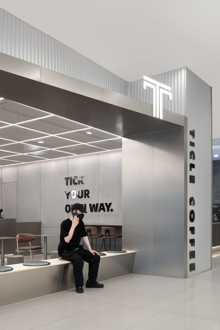
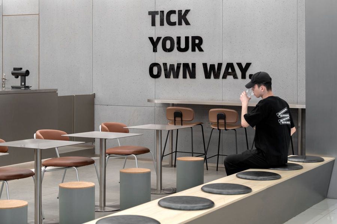
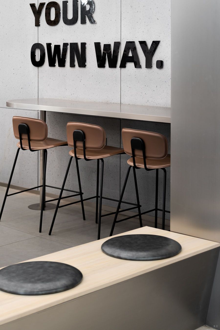


















評論(0)