項目位于上海延安中路老上海雜技團的舊址,園區初建于20世紀20-30年代,50年代此處成立了上海人民雜技團(上海雜技團的前身)。此后經過整體改造,園區保留了所有歷史性建筑,現在此區域目前已經成為影視戲劇等創造性工作公司的聚集地。 此項目是在園區中心的原上海雜技團的排練室,整棟建筑分為左右兩棟(A和C)。
This interior project is located in a recent renovated office park with several blocks of historical buildings. Roomoo design studio was asked by their client – Canada Goose a luxury outdoor brand, to work with two of the most central blocks and turn them into the first Canada goose headquarter office in China.
▼建筑外觀,exterior view ?Arch-Exist
兩棟建筑雖然連在一起,但在垂直和平行的空間緯度上均沒有樓梯和直接的互通關系。在垂直關系上空間相對更為復雜一些。C和A棟均為兩層結構,但A棟的二層平臺相對于C層的二層平臺依然有將近3米的高差,A棟的二層要超過C棟的原始建筑屋頂。目前,加拿大鵝的所在區域為C棟的整棟和A棟的二層加二層的陽臺部分。由于A棟建筑的坡屋頂結構,讓A棟本身的二層也有增加夾層的可能性。因此整體的辦公空間實際上分布在四個不同的高度平臺上。
▼場地分析,site analysis ?RooMoo
通過對Whatever Eyewear 本身產品的特有細節特點研究,在整體店面的視覺形象的思考上,是希望把Whatever Eyewear 轉化成一種具象的力,通過把這種力進行有形化轉換,形成店面中心的設計語言。中心的旋轉裝置是“Whatever”和“Attitude” 兩個詞發聲后震動的視覺形象,也是最主要的展示區域。每片結構采用鋁板沖孔做法,在減輕整體結構重量的同時滿足對細節花紋圖案的雕刻要求。箭頭圖案鏤空的片狀結構和子彈鏤空圖案形成的中心結構共同構成了半通透相對輕盈化的Soundtrack的有型體。同時,結構中心的發光設置和透明亞克力的展示層板可以最大化的展示產品不同角度的的細節。最終整體的形態通過中心旋轉把手分成上下兩部分,與Whatever 品牌LOGO圖案相互呼應,在遠處提供一種擾亂空間秩序的視覺感。另外,整體結構也可通過天花固定的旋轉軸承來提供不同場景展示的需求。
▼中心旋轉裝置的設計概念,將“Whatever”和“Attitude” 兩個詞發聲后震動聲波視覺化,concept of the rotating installation in the center, presenting the visual image formed by the sound vibration of vocalized words “Whatever” and “Attitude”
空間改造在尊重已存建筑的基礎上希望給予空間新的生命和溫暖的現代觸感,符合客戶整體的品牌形象。
The intention of this renovation work is to respect the old architectural spirit at the same time give it a new life and warm feeling with a modern touch.
▼豐富的層級關系,a multi-layered space ?Xiaoyun
外立面在保留原有建筑立面材料,窗戶和涂裝的基礎上,通過金屬板結構勾勒出原本建筑的窗體結構和入口區域。棕色的金屬板顏色提取自原有建筑的顏色體系,通過在顏色中加入珠光粉,增加其陽光和燈光下顏色的可變性,跟老建筑外立面的材質形成對比。燈光的處理通過極簡的線性燈光體現出老墻面的肌理感,進一步突出材質之間對比。LOGO的雙層設計也通過背光的表現方式在勾勒出品牌的LOGO輪廓的同時,照亮原本建筑體上保留的痕跡。
The facade textures are kept as the original, the renovation work plays a subtle role and an extension of the interior, cladding metals are used to emphasize the outlines of this building, also to protect the edges of the original openings. The color choice of facade material is also from the interior elements.
▼入口立面,entrance facade ?Arch-Exist
▼金屬板結構勾勒出原本建筑的窗體結構和入口區域,cladding metals are used to emphasize the outlines of the existing building, also to protect the edges of the original openings ?Xiaoyun
▼燈光的處理通過極簡的線性燈光體現出老墻面的肌理感,the texture of the old wall was highlighted by the linear light fixture ?Xiaoyun
進入C棟,橙色燒結磚形成通高的主體結構構成了空間的主視覺, 形成了空間的第二立面,連接了C棟一層茶歇、會議等功能的同時,并延伸到了C棟的二層平臺。并通過新的組合方式致敬空間老磚墻,并提供新的延展性。
Walking into the office from block C, a new made brick wall with full height is playing a contrast to the historical elements. The color choice of bricks is intent to give a warm welcome to the attendance for visitors.
▼橙色燒結磚墻構成了空間的主視覺,the new made brick wall with full height dominates the main space ?Xiaoyun
進入二層立面內,由相同磚形成的整體視覺感在連接空間不同功能的同時,形成了抽象的煙囪結構形象,連接品牌整體給人的溫暖感。茶歇區整體吧臺設計為隱藏式,將水槽、垃圾收納、冰箱、烤箱、會議線槽等功能進行融合,優化整體空間的視覺美感,實現多功能使用情景。
Coming in to the heart of this block, a shared core is visually connecting the pantry to the very top of this building, almost like a chimney place in a condo, here is when the meetings and gathers happened.
▼茶歇區,tea break area ?Arch-Exist
基于對原始建筑室內環境和材質的尊重,室內空間的營造更加強調老材質與新結構和新材質本身的平衡和聯系。內部空間將室外金屬板的材質延續到室內空間形成空間分割的框架以及樓梯結構,內外連接。門洞形式的結構保證了在空間的每個角度都能同時觀察到原始建筑材料和新結構之間的對比。
The brown metal elements are used both indoor and outdoor. They connected the whole building with different functions and emphasized the contrast between old and new in term of material choices and construction solutions.
▼室內空間的營造強調老材質與新結構和新材質本身的平衡和聯系,the interior design focuses on the contrast between old and new in term of material choices and construction solutions ?Arch-Exist
兩個小會議室緊挨主入口,在強化通透的基礎上,自然的保證了會議室工作的私密性以及通道的通透性。
There are two small meeting rooms right after the main entrance. They are rounded with half-height transparent partitions which keep the meeting rooms private, at the same time retain the visual connections.
▼一層小會議室,small meeting rooms ?Arch-Exist
原始建筑拆除的老木板形成了C棟整體地面和一層至二層的樓梯結構。老木地板通過底層結構的防腐加固,表面的清理打磨和上蠟,賦予了老材料新的使用周期,同時可以喚起人們老的生活記憶當人們聽到地板發出的“吱吱”聲時。
The staircase to the second level in block C is made from old elm wood boards, the steps come in original wood color and finish to remind people of old building memories through hearing a little ‘crunch’ sound when people step on them.
▼老木地板賦予了老材料新的使用周期,old elm wood boards bring new life to the space ?Xiaoyun
通過加固C棟一層主入口的兩個會議室頂面,在C棟的二層平臺與一層平臺之間原本挑空的區域增加了兩個小的共享空間。通過伸展狀態的樓梯延伸了整體C棟二層平臺空間。由于高度差,在處理C棟和A棟兩個平臺連接時,C棟屋頂的結構開窗在滿足單跑樓梯行走高度的同時,將室外的自然光和屋頂的景色引入到C棟和A棟里面,增加室內亮度。On the upper level of this area, two short staircases are going to the top of the small meeting rooms, which are two shared spaces with flexible functions.
▼室外平臺,outdoor terrace ?Xiaoyun
A棟區域為CanadaGoose的主體辦公區域,空間整體7米的層高被分成上下兩個部分,在原始木屋頂結構和白色原始梁體中間,6個新增金屬結構框架置于工作位的頂部,提供空間辦公照明功能。最大化保留原始結構,減少懸吊裝置燈具等結構對原始空間的破壞。新增照明結構的細節是對德國建筑師Mies Van der Rhone的“Christian Column”的致敬。Through another staircases is Block A where are the main working area. This 7meter high space with pitched wooden roof, is divided vertically into two parts by series of concrete beams. In between of the wooden roof and concrete beams, 6 cubed metal frames are placed on top of the workstations and become the main lighting system. The idea is to avoid the hanging installments and leave the roof neat and clean. The detail design of the lighting frame is to pay a tribute to the “christian column” by German architect Mies Van der Rhone.
▼原始木屋頂結構,the existing wooden roof ?Arch-Exist
Design Company(設計公司): RooMoo
Design Team(設計團隊): Roomoo
Client(客戶): Canada Goose
Project year(項目完成時間) : 2019
Projest name(項目名稱): Canada Goose Shanghai Office
Project Area(項目面積): 480 Square Meters
Number of Floors(樓層數): 4
Location(項目地址): Shanghai, China
Photographer(攝影師): Arch-Exist & Xiaoyun
Collaborators(合作單位): Beijing DMG Architectural Decoration Engineering Co., Ltd
Construction Team(施工團隊): Shanghai Youshun Construction Decoration Engineering Co.,Ltd.
Lighting Consultants(燈光顧問): Nanjing A-Lighting Co.,Ltd.
Furniture Suppliers(家具供應商): BENE GMBH / LEAFINE Beijing Furniture Co.,Ltd. /HAY Furniture / Studio-FH
Lighting Suppliers(燈具供應商):FLUA/FLOS


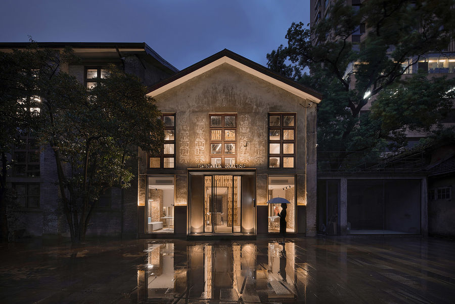
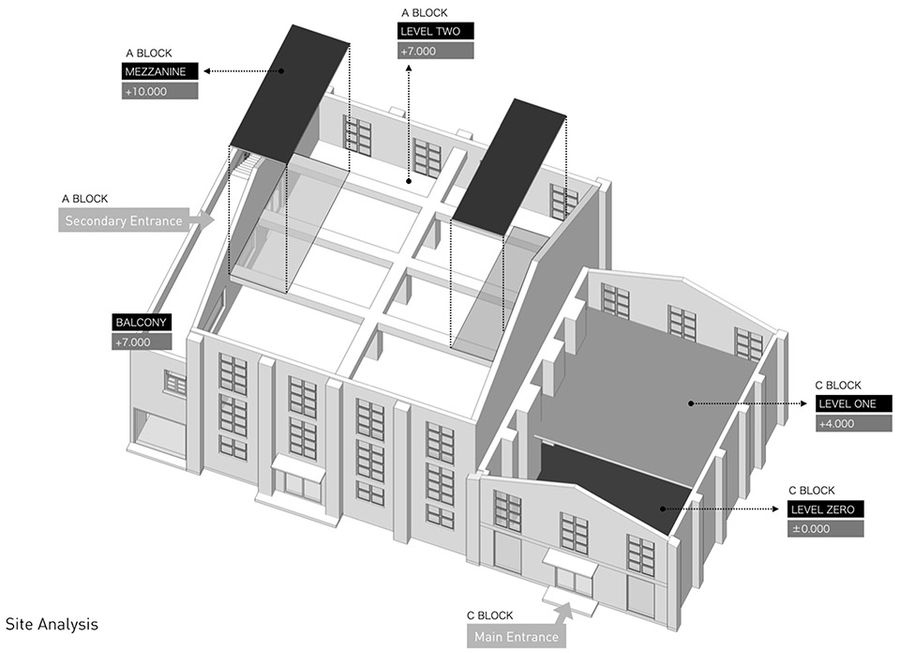
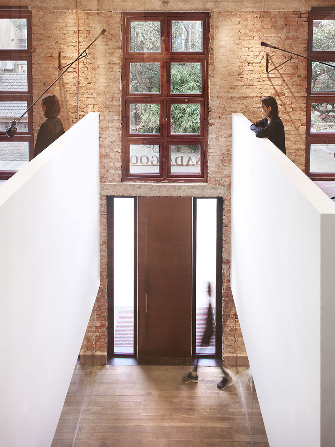
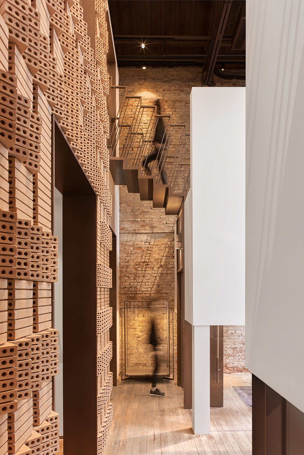
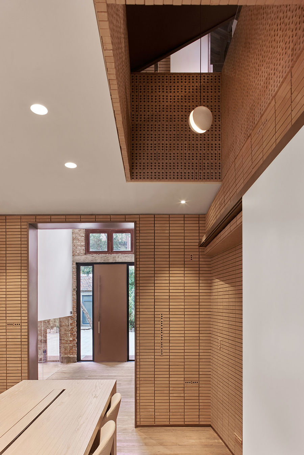
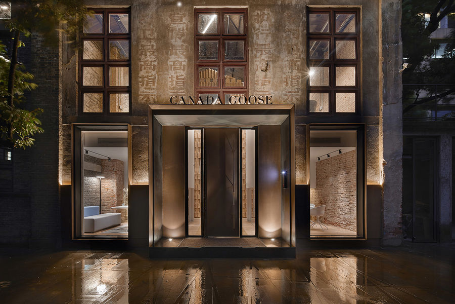
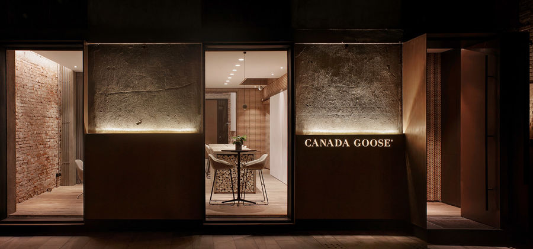
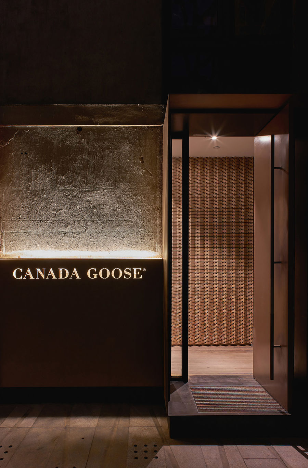
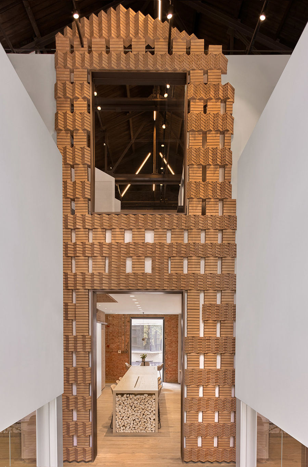
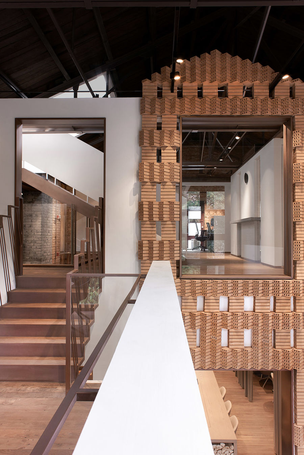
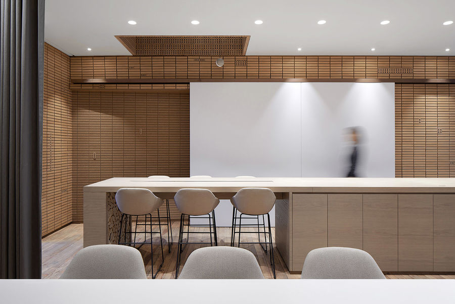
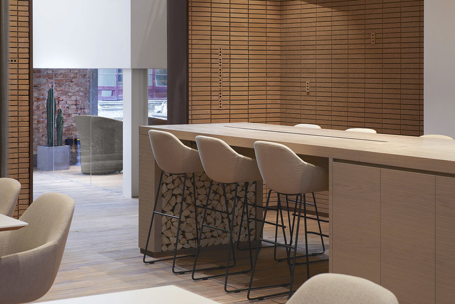
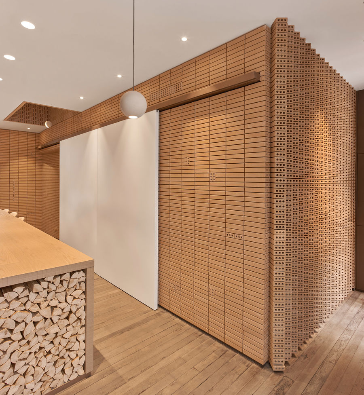
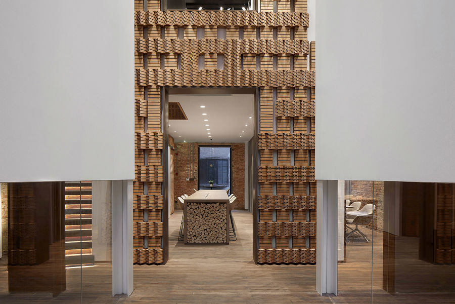
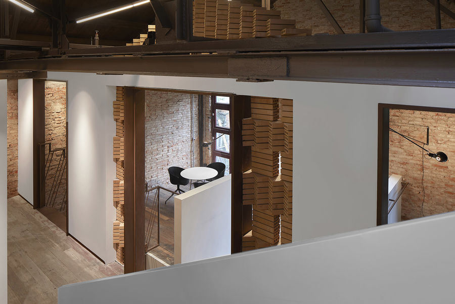
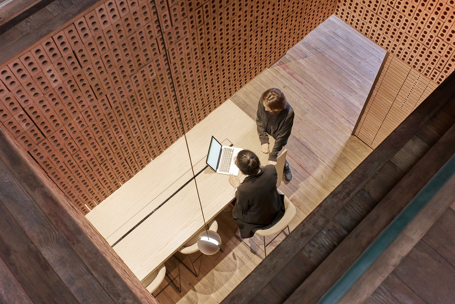
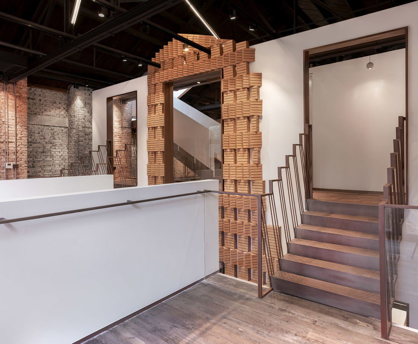
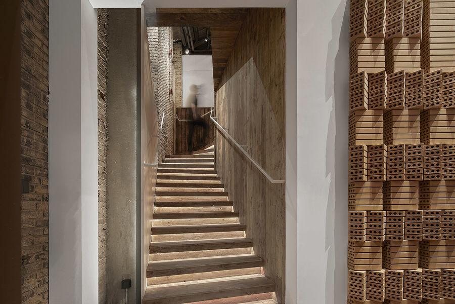
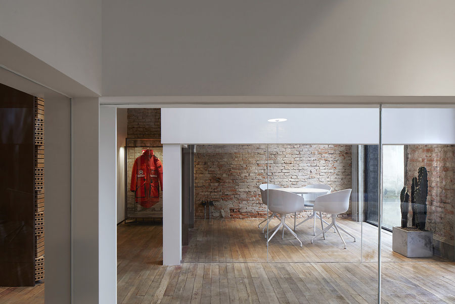
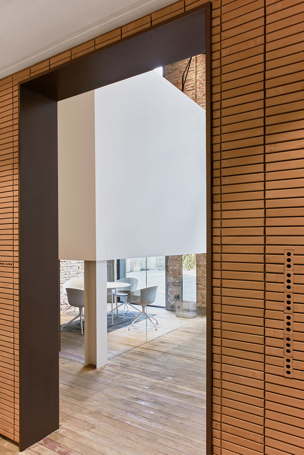
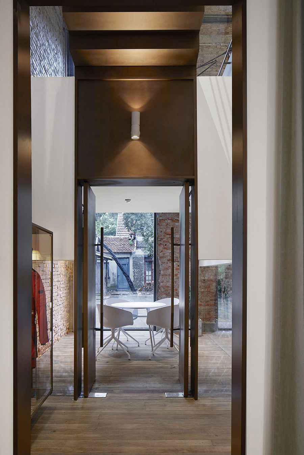
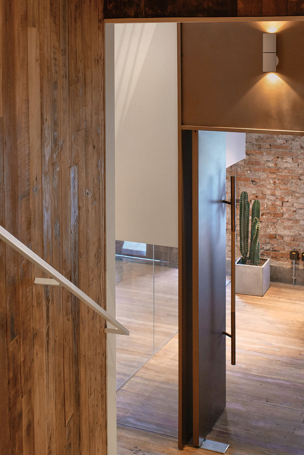
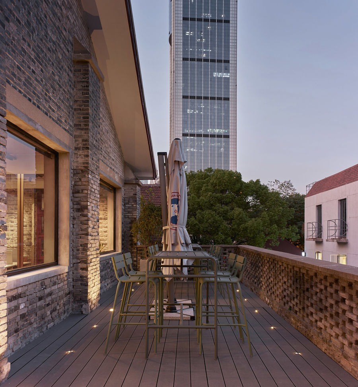
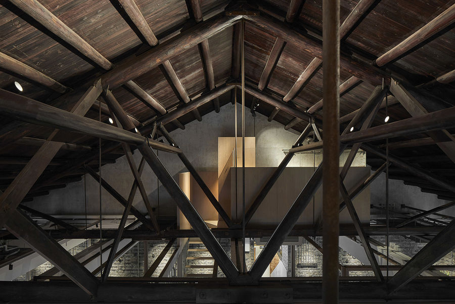
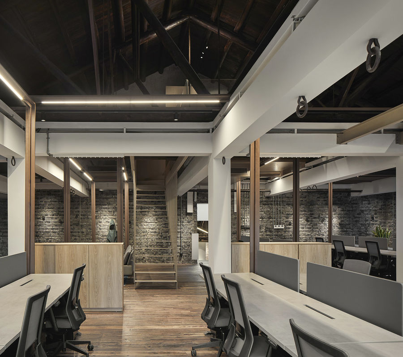
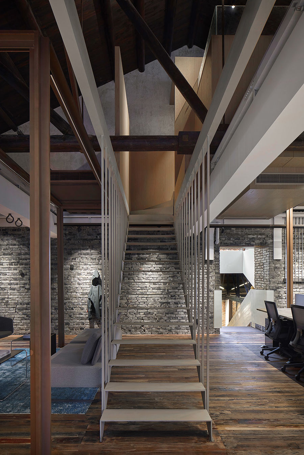
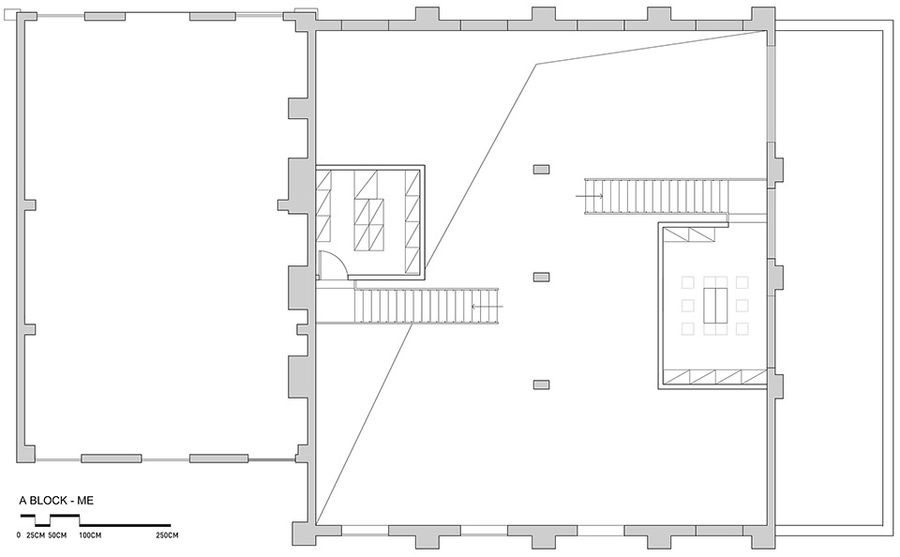
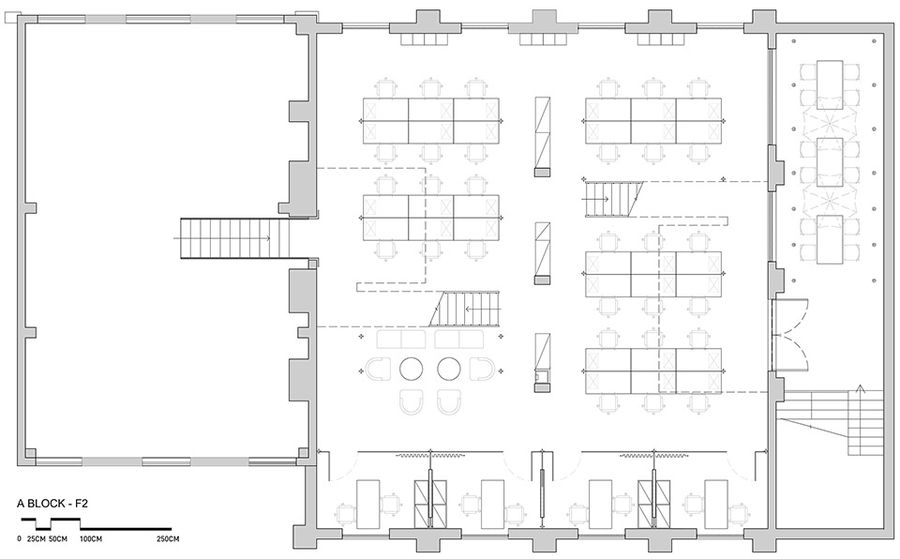
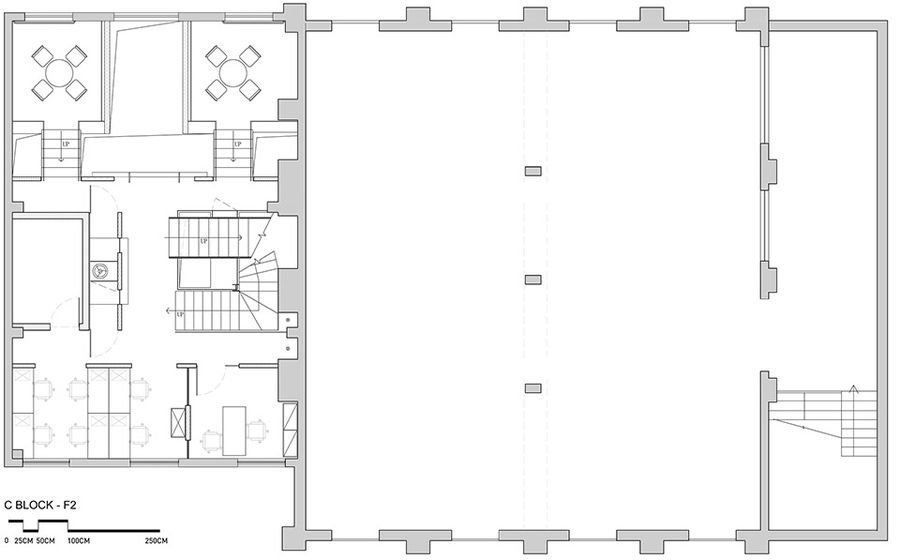











評論(0)