空 ?間 ?的 ?另 ?一 ?種 ?可 ?能
? ? ? ?ANOTHER POSSIBILITY FOR SPACE DESIGN

01.LEISURE TIME閑暇
馬列維奇在他的《非客觀的世界》一書中寫道:“客觀世界的視覺現象本身是無意義的,有意義的東西是感覺。” 褪去城市喧鬧外衣,余下閑暇的時光去期待、感受家的溫度。
In his book the non-objective World, Kazimir Malevich writes, "the visual phenomenon of the objective world is itself meaningless, the meaningful thing is the feeling. " The rest of the leisure time to look forward to, feel the home temperature.
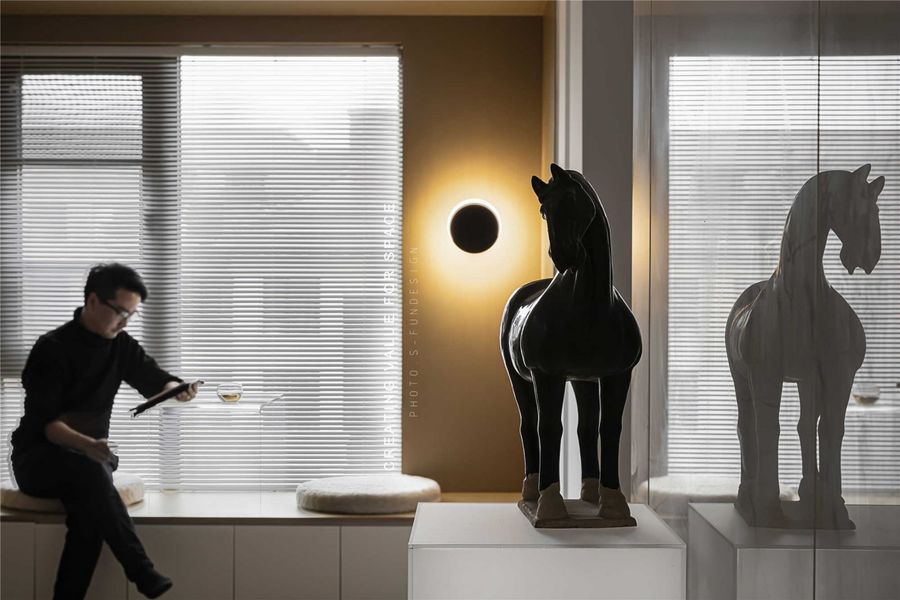
02.UNBLOCKED靈動
對生活充滿熱情的人,總能在閑暇時光找尋到自己詩意般的靜謐。總能在小細節中感受到生活的美好。對生活的熱忱,換作無數的歲月靜好……
People who are passionate about life can always find their own poetic tranquility in their spare time. You can always feel the good in the little things. Enthusiasm for life, for countless years quiet good..
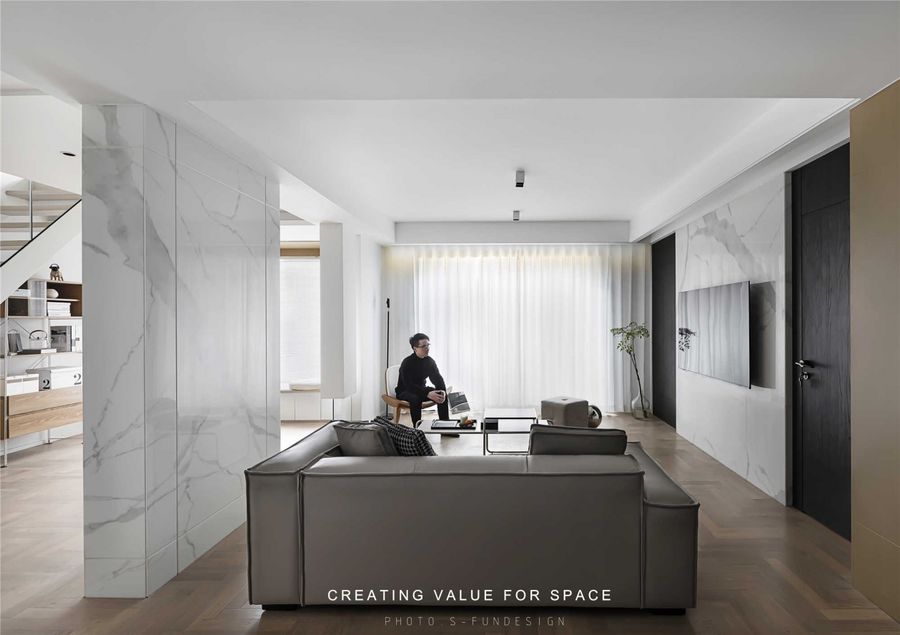
The family room and enters the multi-function area effective union together, increased the sitting room area the scale feeling, entire does not have the excessively division space partition structure, causes the space to be convenient in the entrance, nimble. Different From the Traditional Living Room Sofa form, the use of more diversified sofa combination mode, so that the entire space can be in different needs can be free to switch adjustment!
▲ 餐廳 ,DINING ROOM ?S-FUNDESIGN
03.PERCHES棲息
每個人都是一座孤島,即便擁有同樣的生機,但對于生活、藝術不同的要求,使得思想維度、概念方位不同,“棲息之地”自然也不盡相同,而簡單是一切形式的開始……Everyone is an island, even with the same vitality, but for life, art, different requirements, make different dimensions of thought, Concept Orientation, "Habitat" is not the same, and simple is the beginning of all forms..
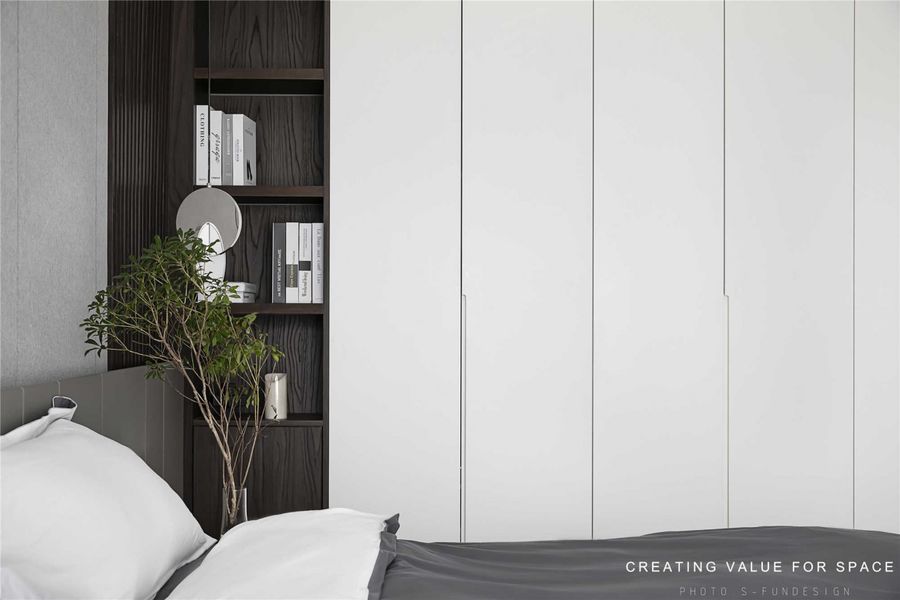
The master bedroom on the first floor is reserved for the adult son's room. We use a dark tone with soft lighting to create a separate private space.
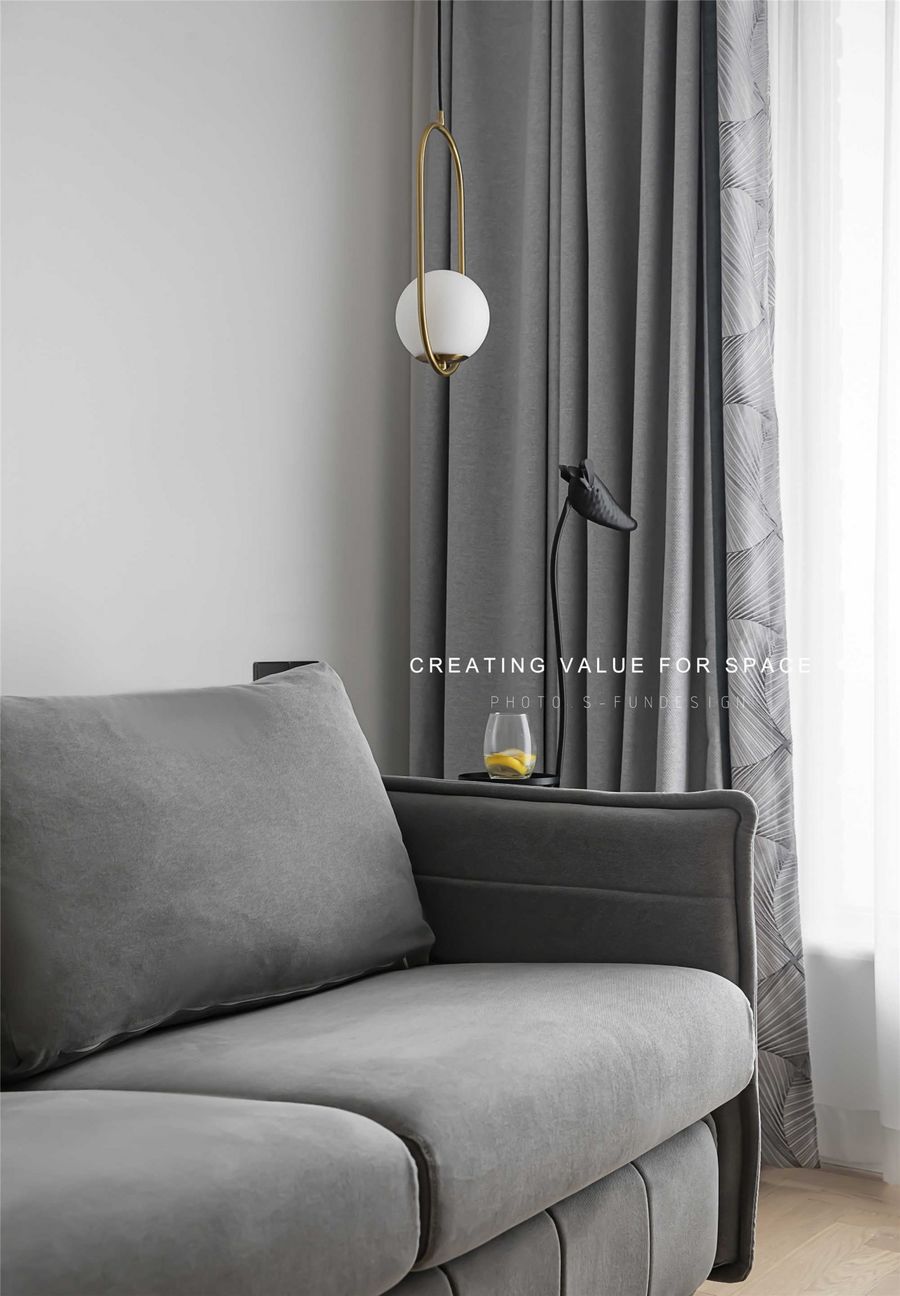
04.STRETCH OUT延展
在保證細分功能的前提,優化空間界面,讓相鄰的區間建立更多的互動關系,來強化日常帶給居住者的心緒變化。In the premise of ensuring subdivision function, optimizing the spatial interface, so that the adjacent areas to establish more interactive relations to strengthen the daily bring to the residents of mood changes.
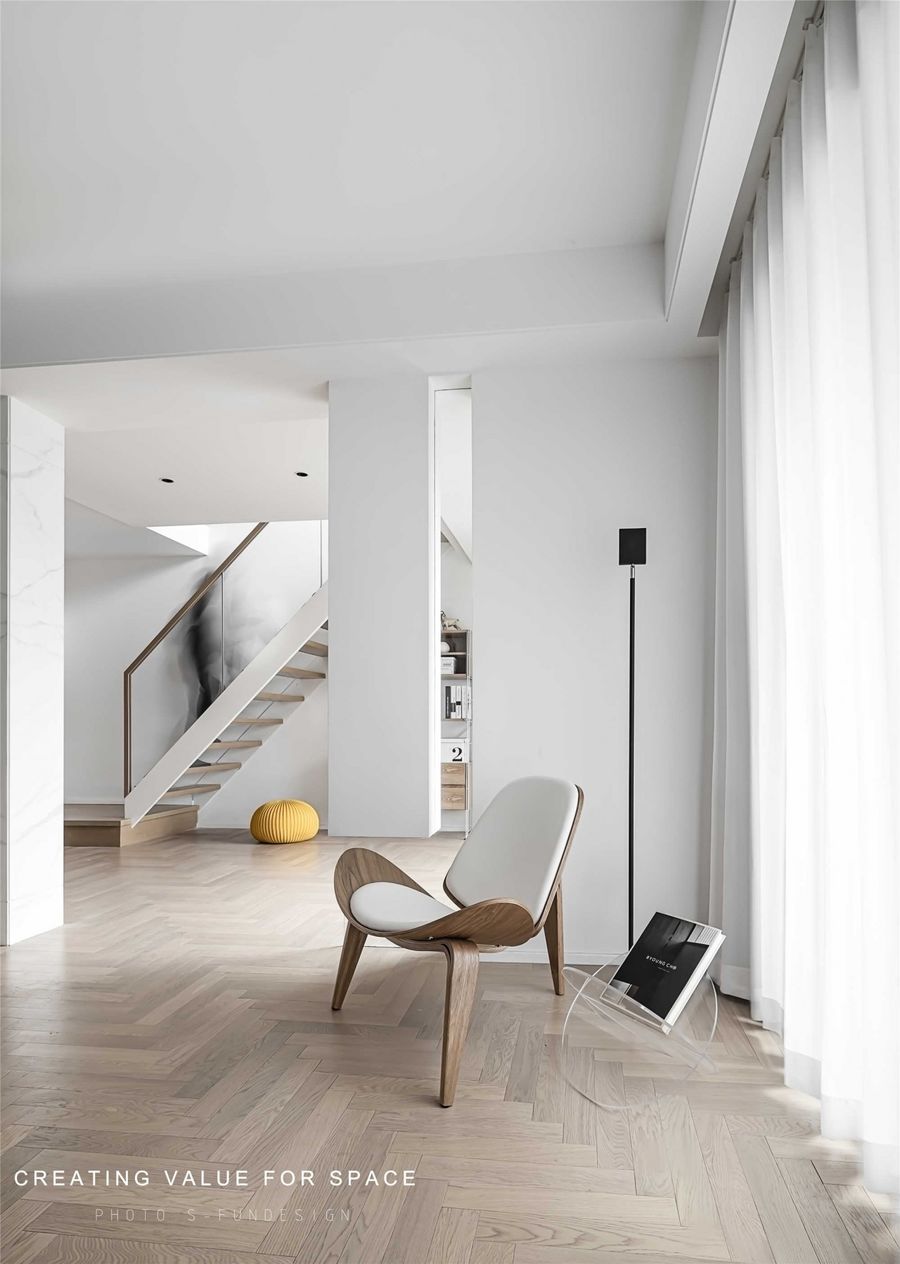
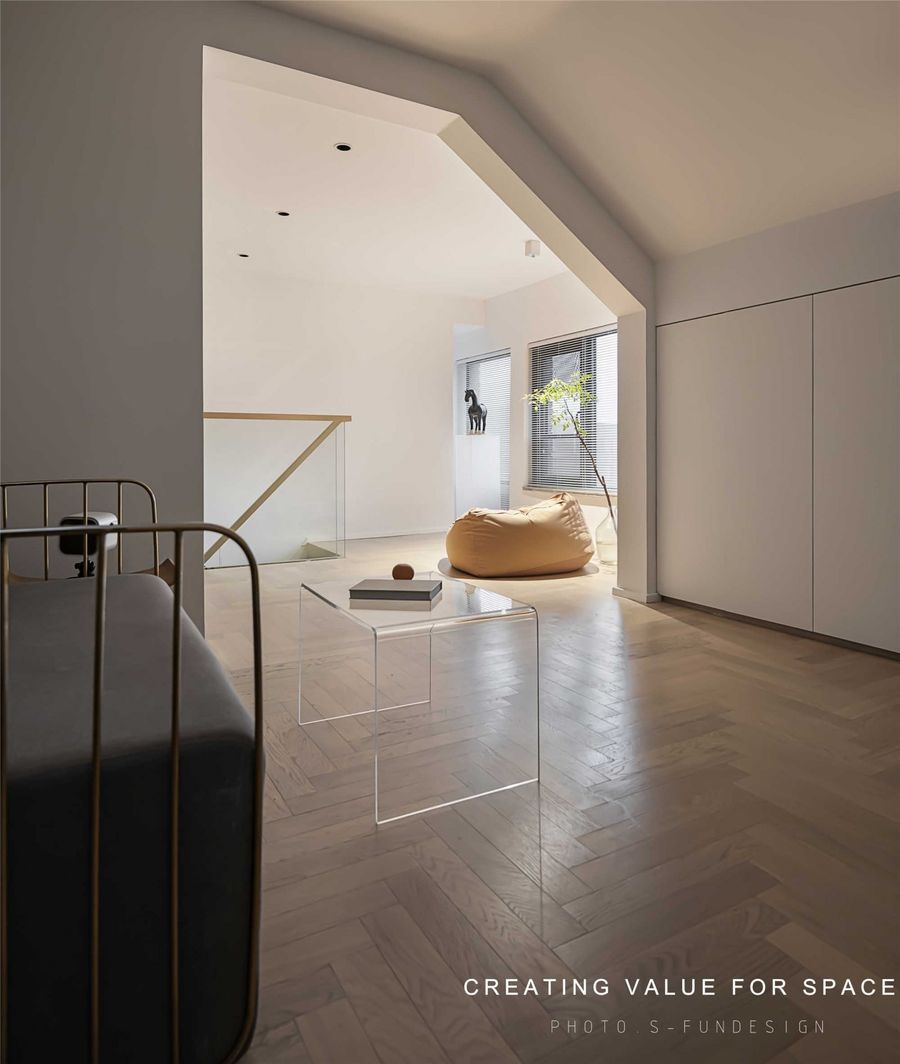
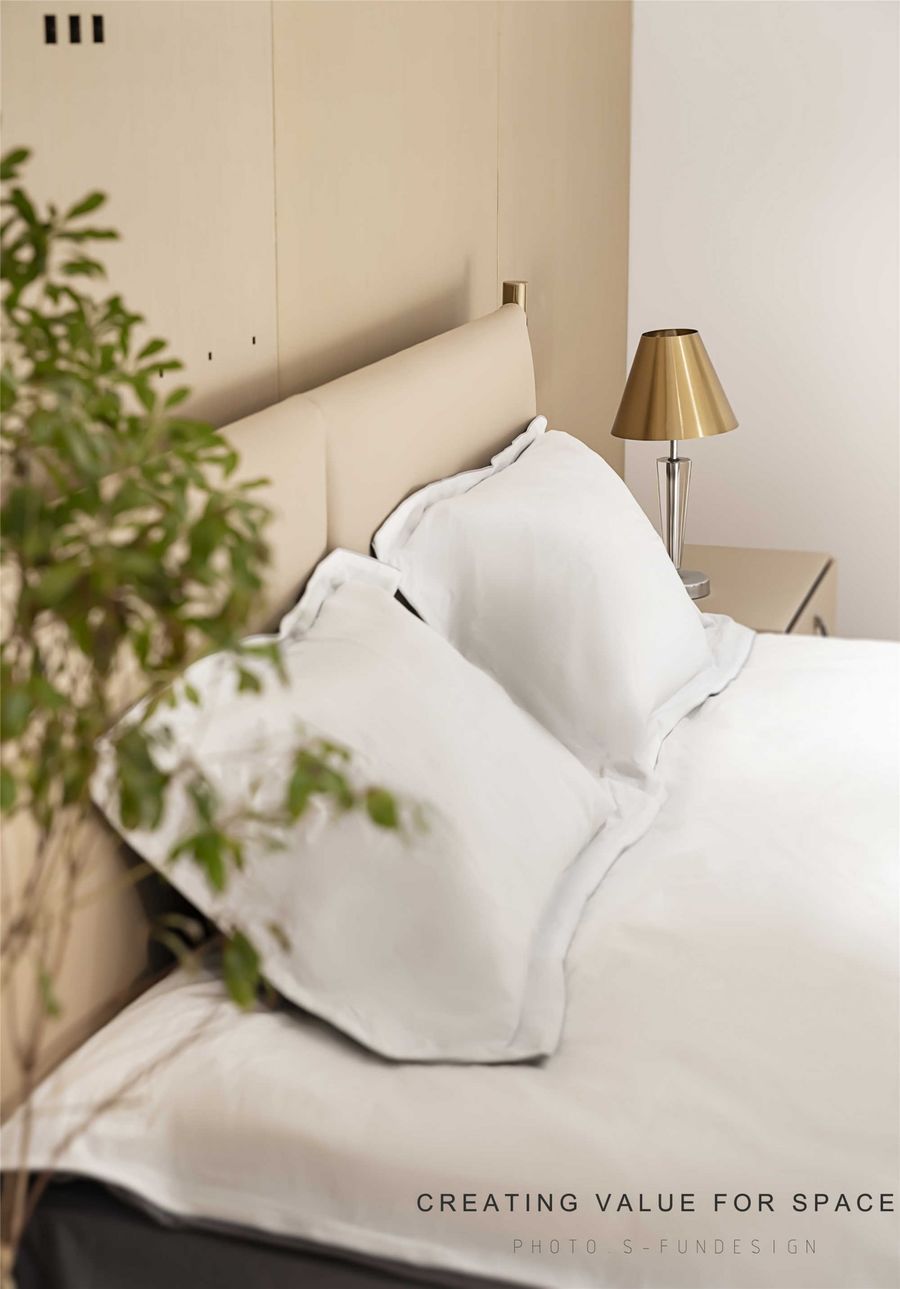
Landscape Freehand Carving Board background, with the same color furniture bed, so that 2F independent master suite area more poetic, meet the needs of the main business life at the same time so that the whole space more peaceful and pleasant! 2f We've configured a full functional extension, so that the owners who live upstairs can express themselves freely in this private space.
05.
SIDELIGHTS
花絮
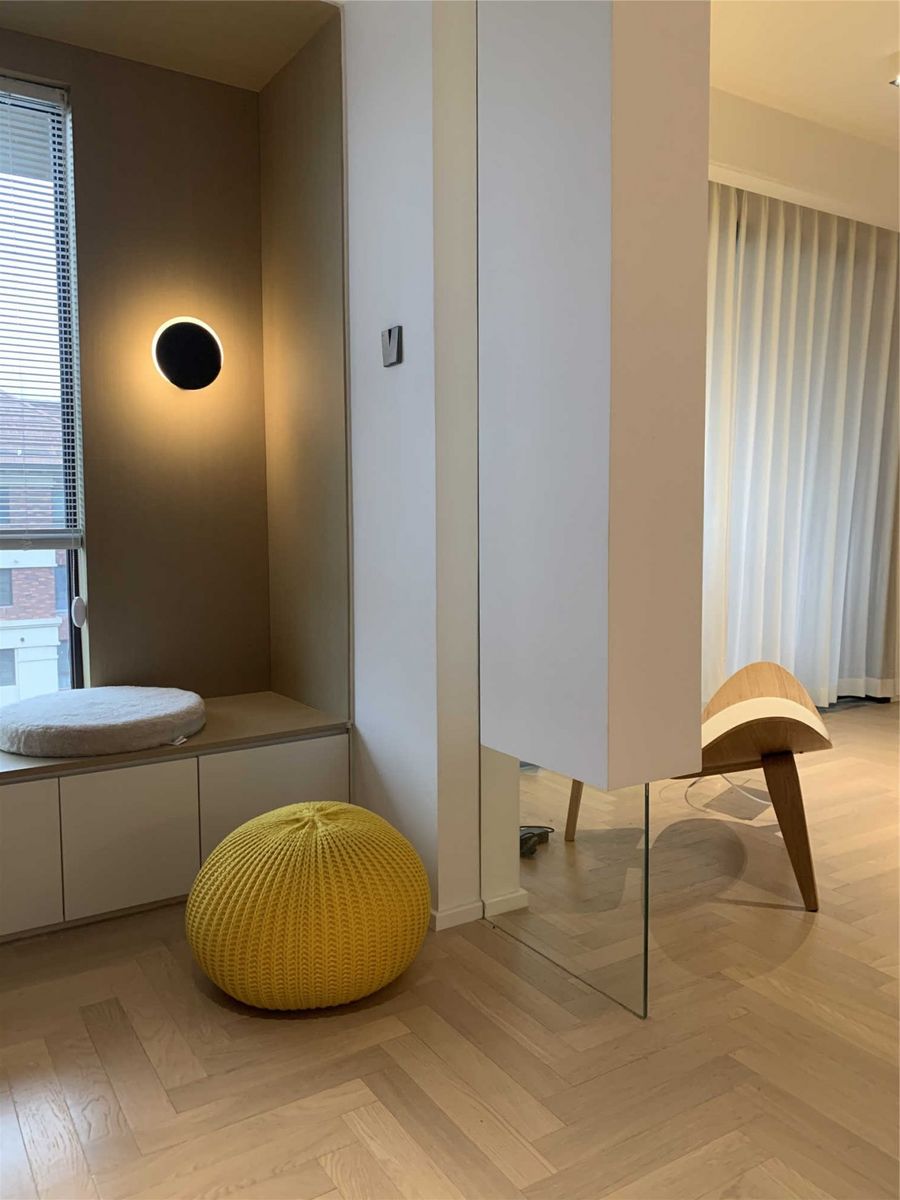
06.
DRAWINGS
圖紙
▼ 1F原始戶型圖?,Original plan
▼ 2F原始戶型圖 ,Original plan
設計出品 / 十方(合肥)建築設計咨詢
項目攝影 /鑫空視覺藝術機構


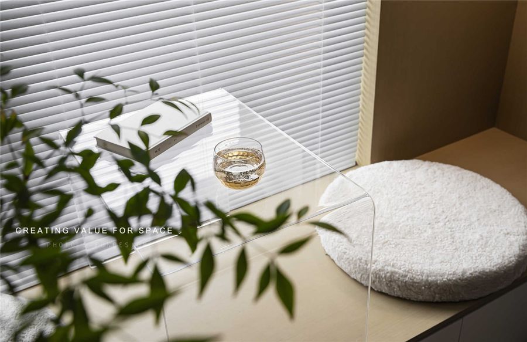
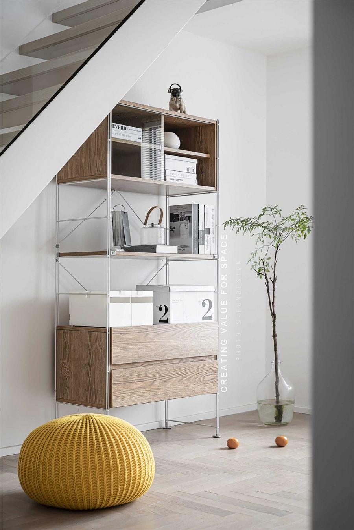
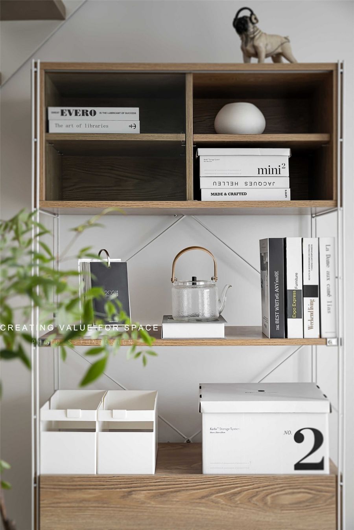
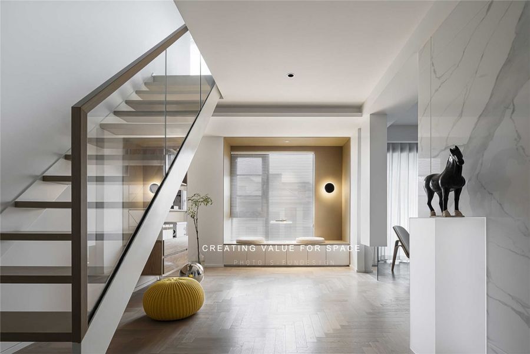
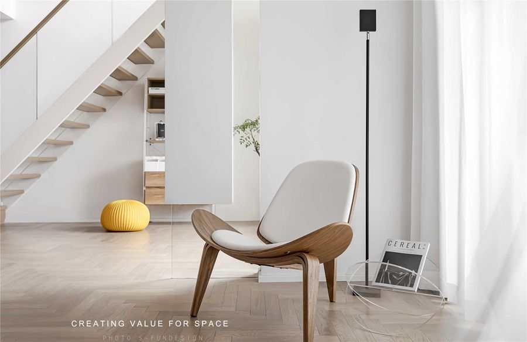
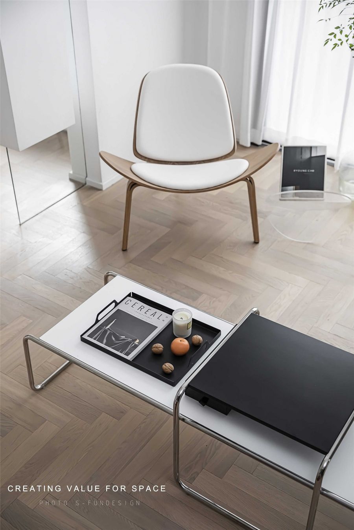
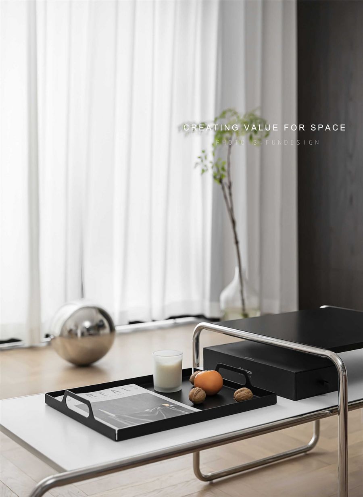
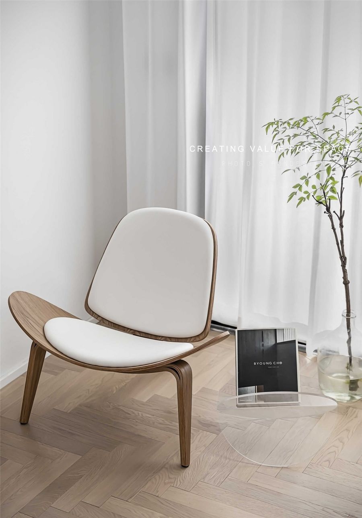
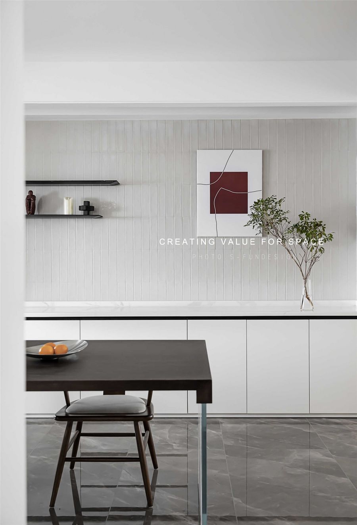
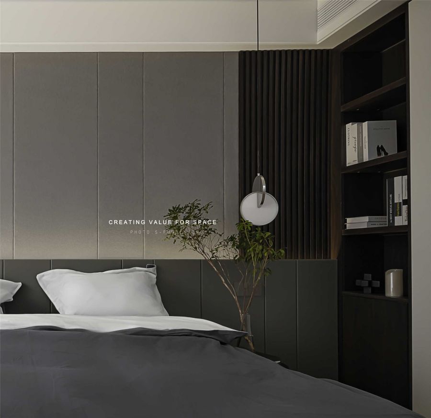
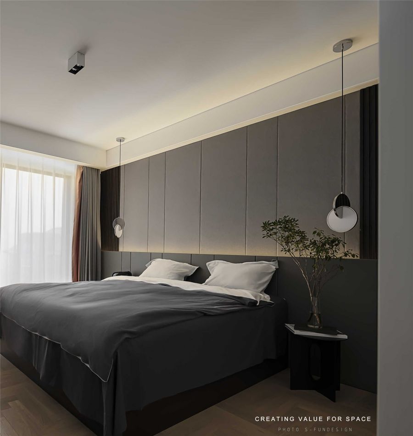
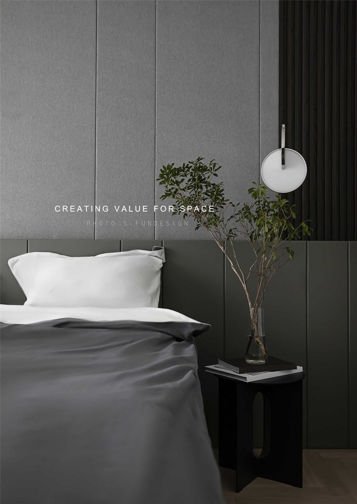

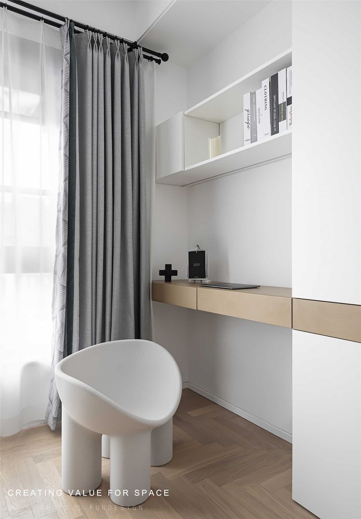
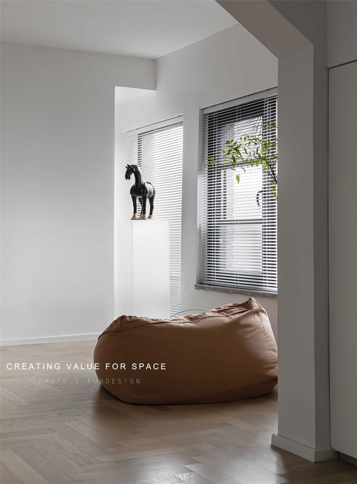
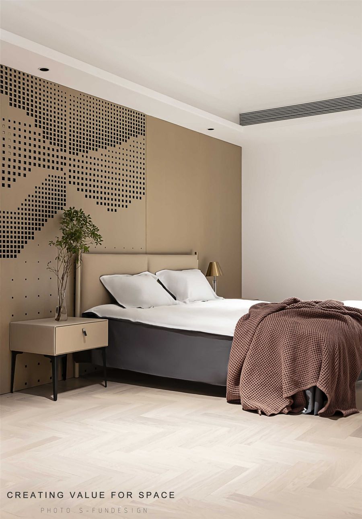
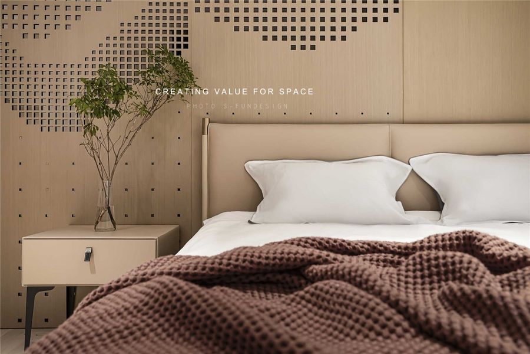
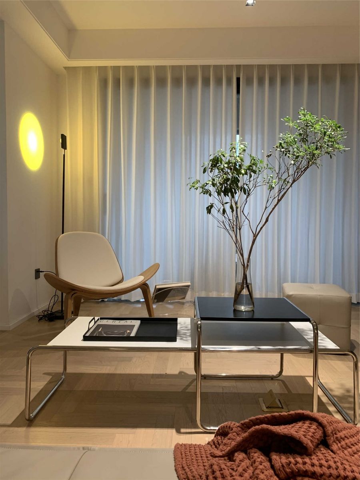
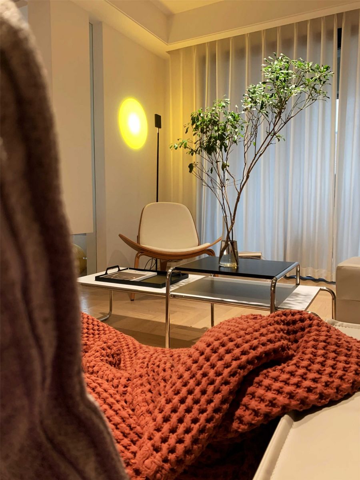

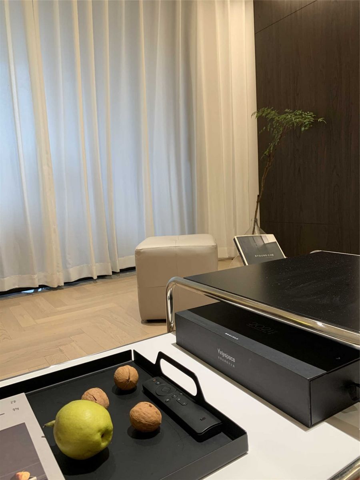
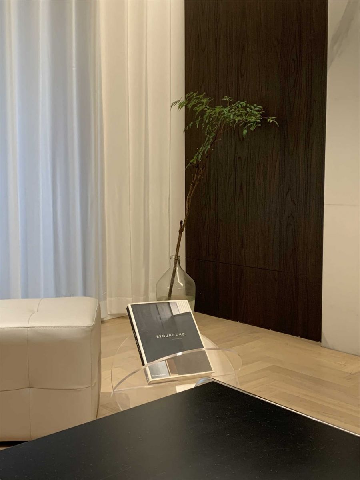
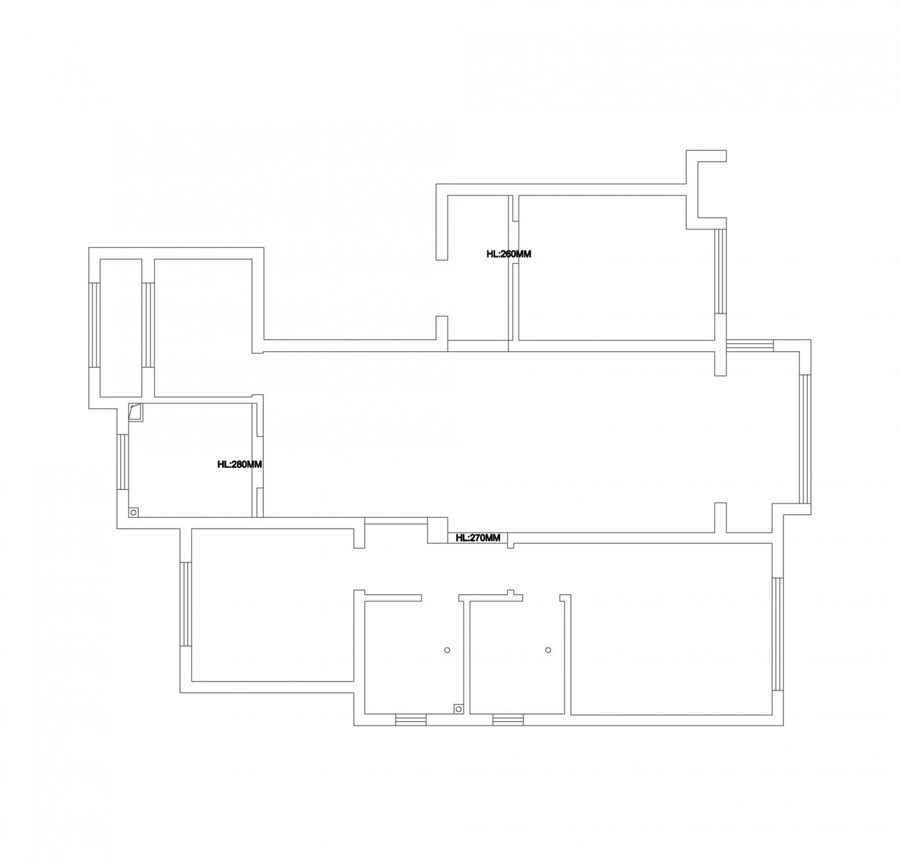
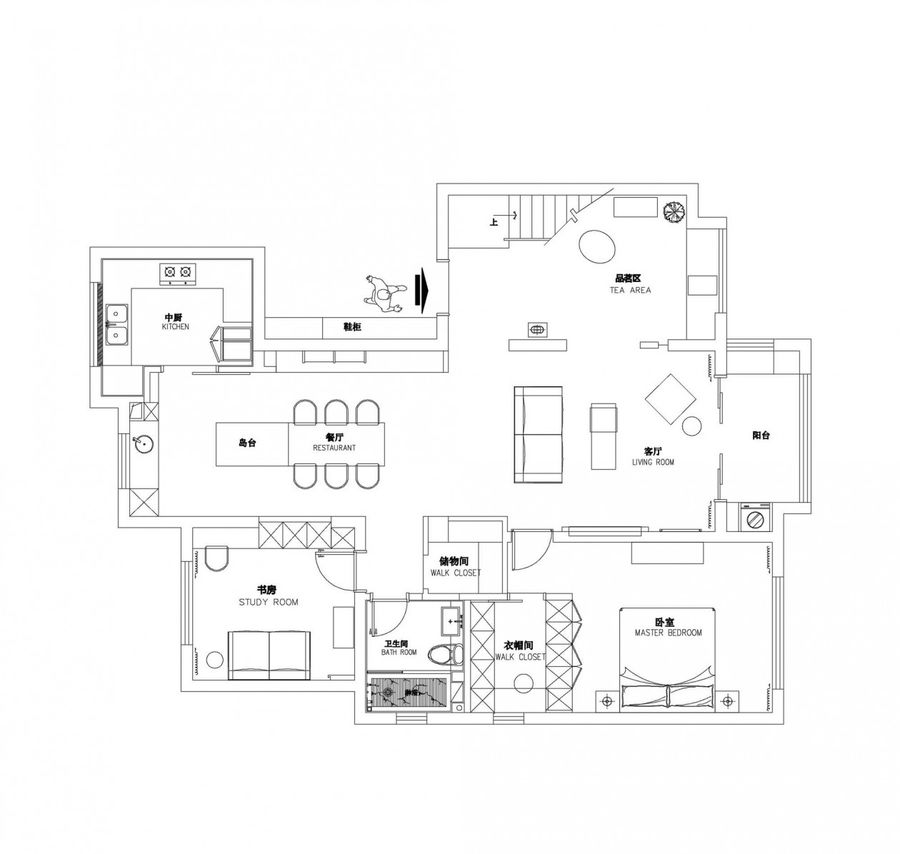
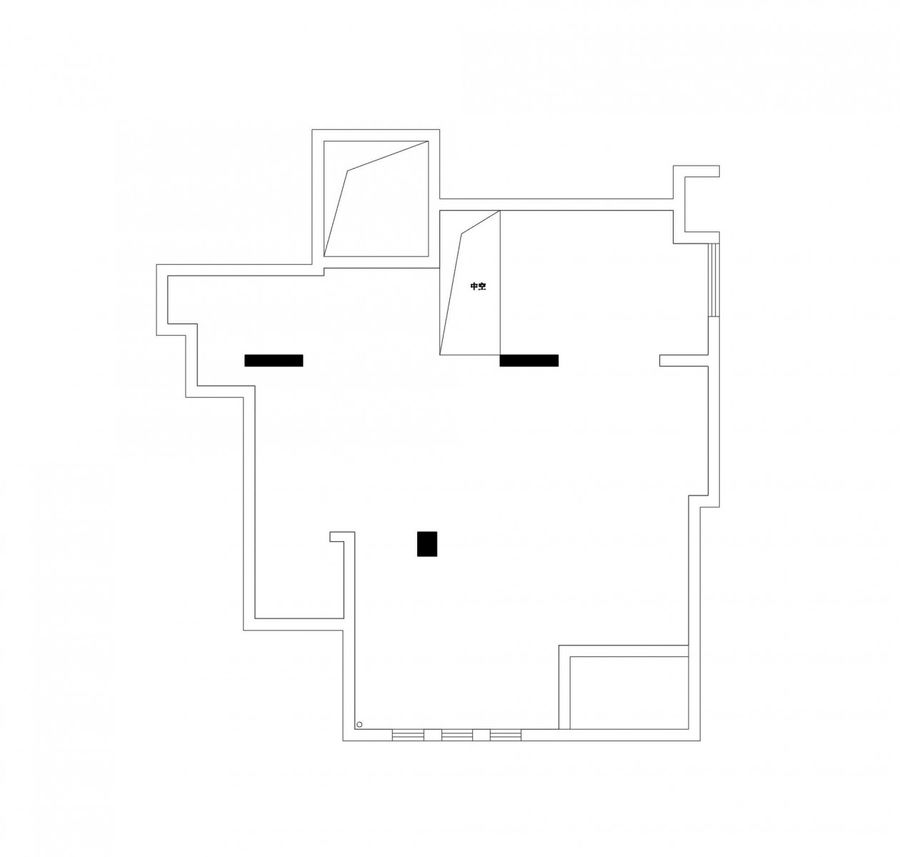
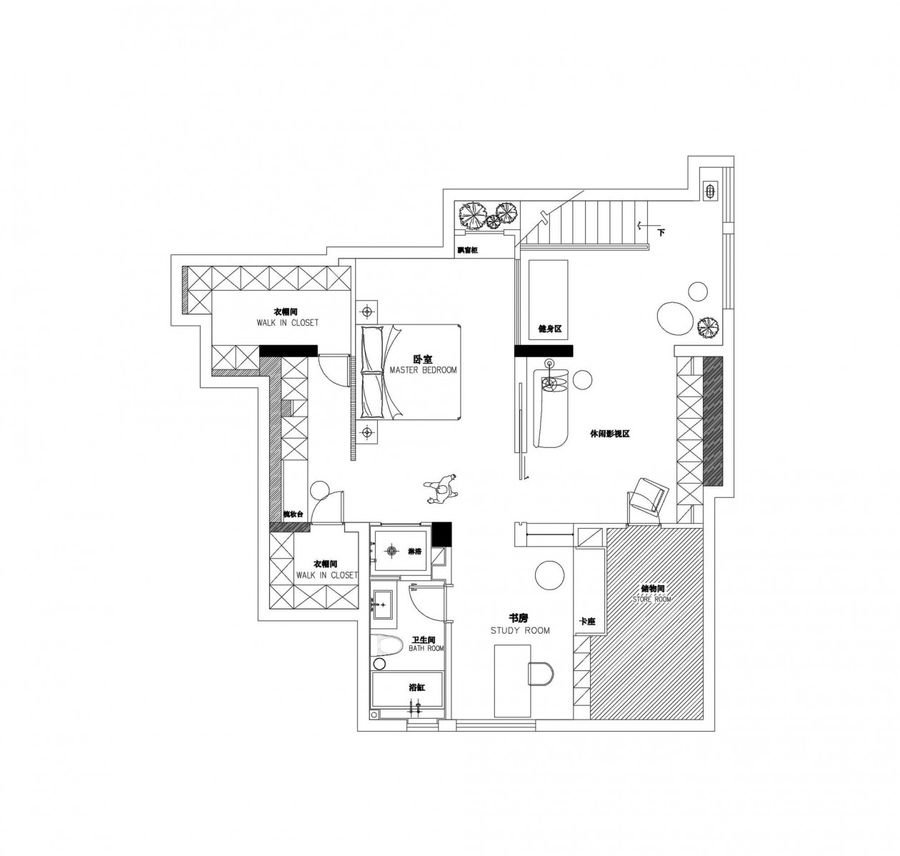











評論(0)