該項目位于杭州市小和山片區住宅,其擁有眼前一亮的建筑外立面以及翠綠的自然風光;設計思考過程中我們捕捉了外界環境的要素,并以此為切入點,進行由外向內的感官滲透。Located in Xiaohe Mountain Distrct of Hangzhou, the project has a bright facade and green natural scenery. In the process of design thinking, we capture the elements of the external environment and use this as a breakthrough point to carry out sensory infiltration from the outside to the inside.
室內空間的處理,以留白、平和的石材、高對比的護墻為主要材質,整體保持沉穩的中性色調,以更好地呼應外部環境。With blank, gentle stone and high contrast parapet as the main material for the processing of interior space. Maintain a calm and neutral tone as a whole to better echo the external environment.
角落玻璃罩面的運用靈感,來自卡洛 · 斯卡帕設計的卡諾瓦雕塑博物館,在側向鑿開一道口將光引入空間,照在精美的風水件,同時狹小的閱讀室和客廳之間產生了視線聯系。
Inspired by the Kanova Sculpture Museum by Carlo Scarpa, the glass facades in the corner are cut in the side to bring light into the space, shining on the delicate feng shui pieces, while creating a visual connection between the small reading room and the living room.
透過搖曳的垂簾,隱約看見外部翠綠的山景。Through the swaying curtains, you can vaguely see the verdant mountain scenery outside.墻面采用單一的萊姆石材質,通過對其自然拋光、酸洗腐蝕等不同處理手段,呈現出多變的輪廓構線、粗礪的觸感、平和的色彩感官,也是對外部環境的高度響應。The walls are made by limestones. Through different treatment methods, such as natural polishing, pickling and etching, to present a variety of contours, a rough touch and a calm sense of color, which is also highly responsive to the external environment.
空間中央的結構柱同樣使用萊姆石裝點,給予空間適度的停頓與緩和。
The structural column in the center of the space is also decorated with limestones, giving the space a moderate pause and relaxation.
寬敞的餐廚空間設有中、西廚分區,以滿足不同場景下的使用需求。
The spacious dining and kitchen space is equipped with Chinese and Western kitchen partitions to meet the needs of different scenarios.
將北側書房的墻體打開引入光線,消除長過道帶來的幽閉感,同時墻面深淺對比的材質清晰地劃分出動靜分區。
The wall of the study room on the north side is opened to introduce light to eliminate the claustrophobic feeling brought by the long aisle. At the same time, the contrasting material of the wall depth clearly divides the dynamic and static partitions.
高窗的設計是一個雙向需求,外部向內部暗衛提供采光,而內部光源為外部過道帶來氛圍照明。
The design of the high Windows is a two-way requirement. The exterior provides daylight to the internal hidden toilet, while the internal light source brings ambient lighting to the external aisle.
過道頂部的軌道照明一直延至墻面壁燈,提供照明同時強調動線引導。The track lighting at the top of the corridor extends to the wall lights, providing illumination while emphasizing the direction of the moving line.
書房作為半公共空間,整體材質與客餐廳保持一致。而臥室選用更加柔和的布紋護墻,軟裝以藍色裝點,增加靜謐的色彩情緒。
The study serves as half public space, integral material is consistent with guest restaurant. But the bedroom chooses downy cloth grain parapet, soft outfit design increase quiet colour mood with blue embellish.
衛生間強調干濕分區,淋浴區石材經過酸洗處理,增加地面防滑效果,同時四周設有排水槽。
Toilet emphasizes dry wet separation, the stone in the shower area is acid-washed to increase the anti-skid effect of the floor, and there are drainage grooves all around.
次臥內衛通過墻體上方的高窗,引入外部的光線,頗具趣味性。
The interior bathroom of the secondary bedroom introduces light through the high window above the wall, which is interesting.
平面圖 | Plan
項目地點 | 中國杭州
項目面積 | 260㎡
設計時間 | 2020.5
主案設計 | 夏偉
軟裝設計 | sasa
空間攝影 | 川河映像
主要材料 | 瓷磚、實木多層地板、巖板、萊姆石、護墻板
更多相關內容推薦


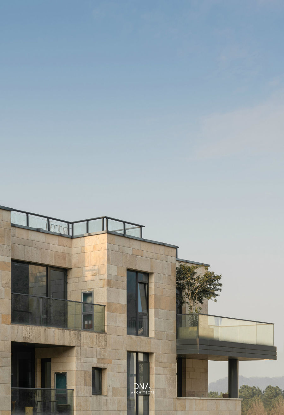
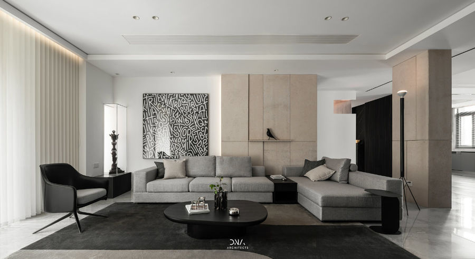
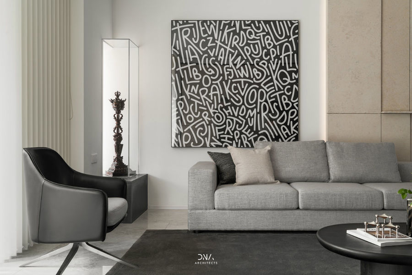
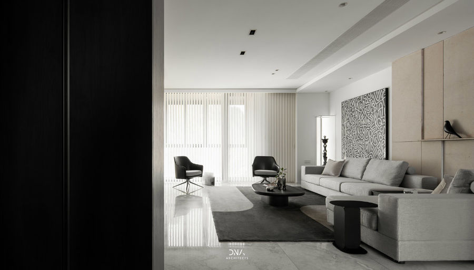
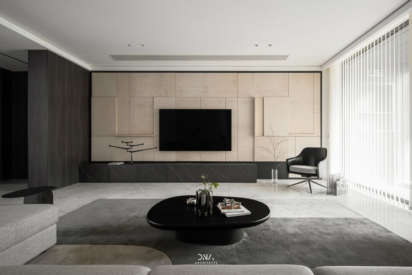
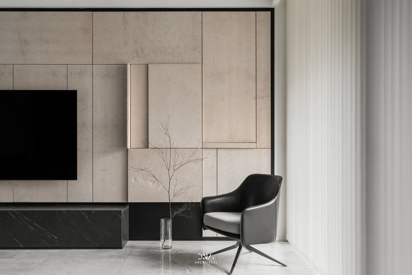
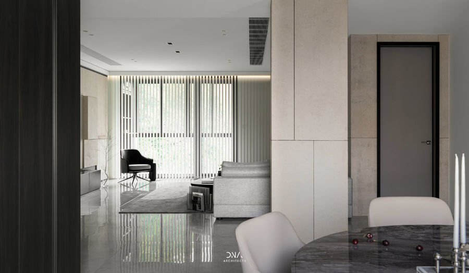
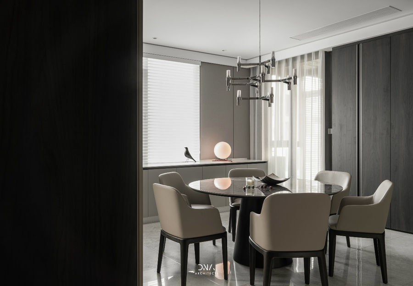
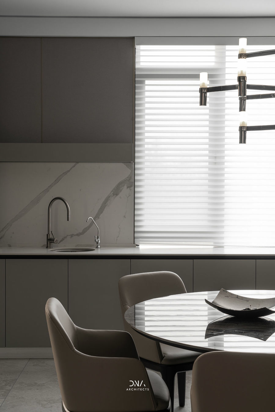
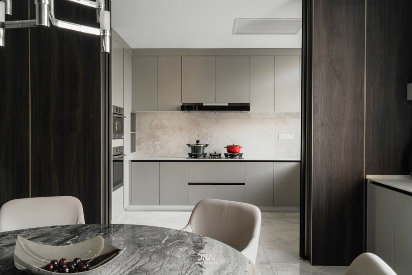
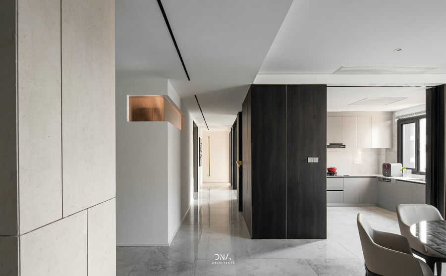
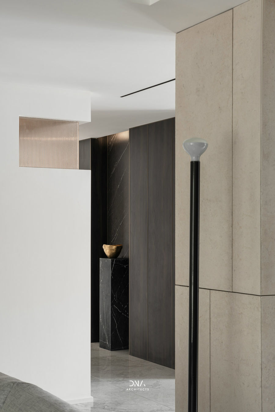
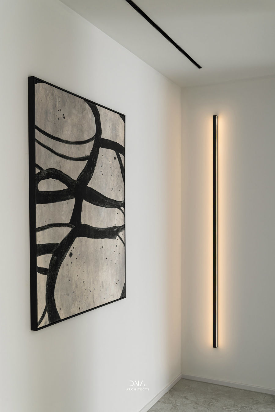
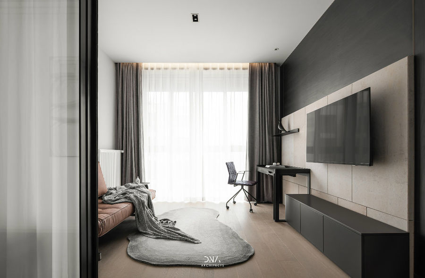
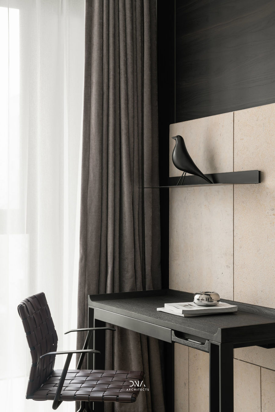
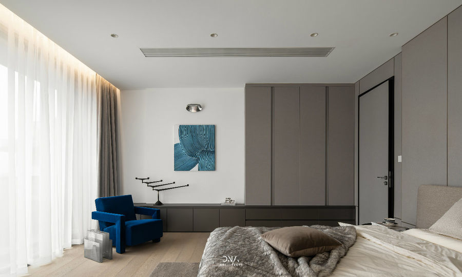
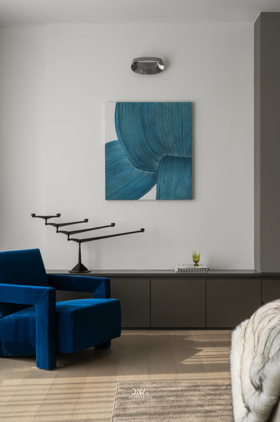
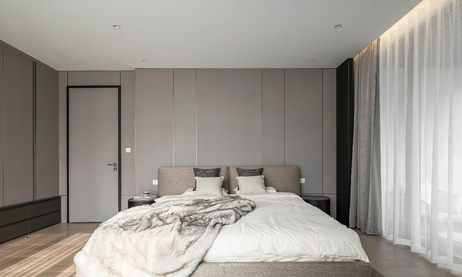
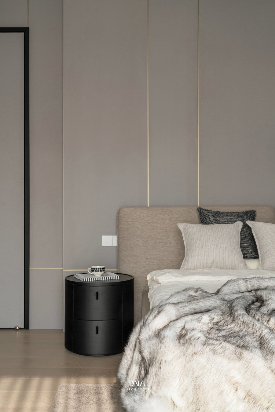
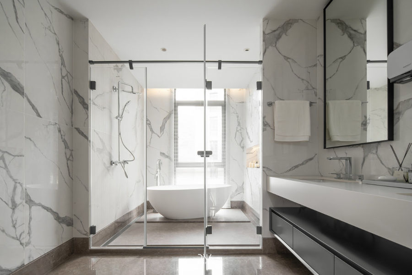
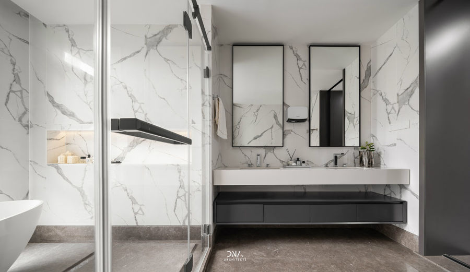
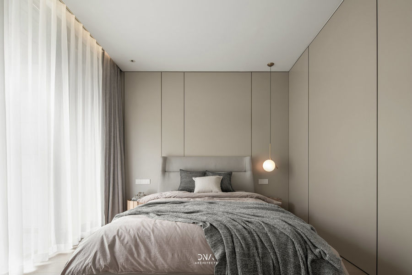
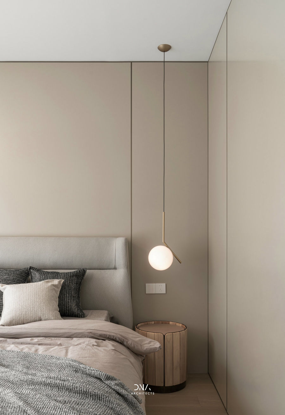
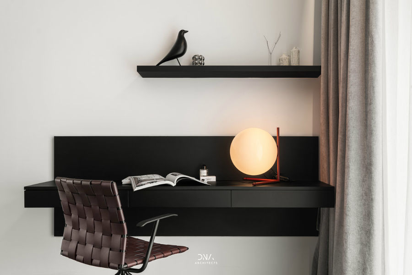
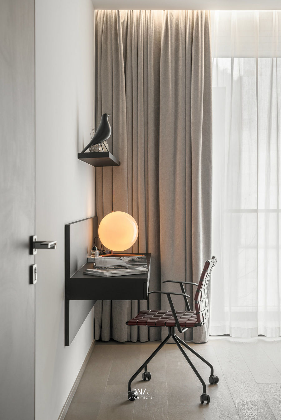
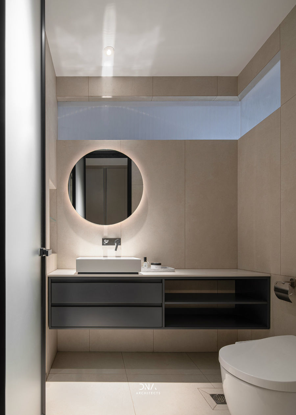
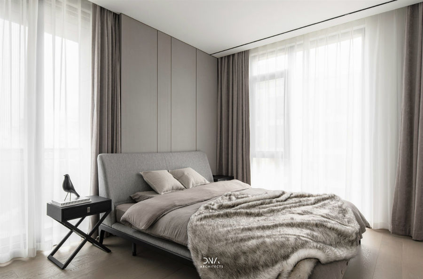
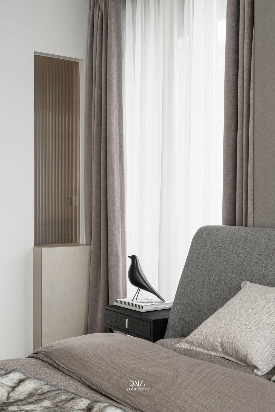
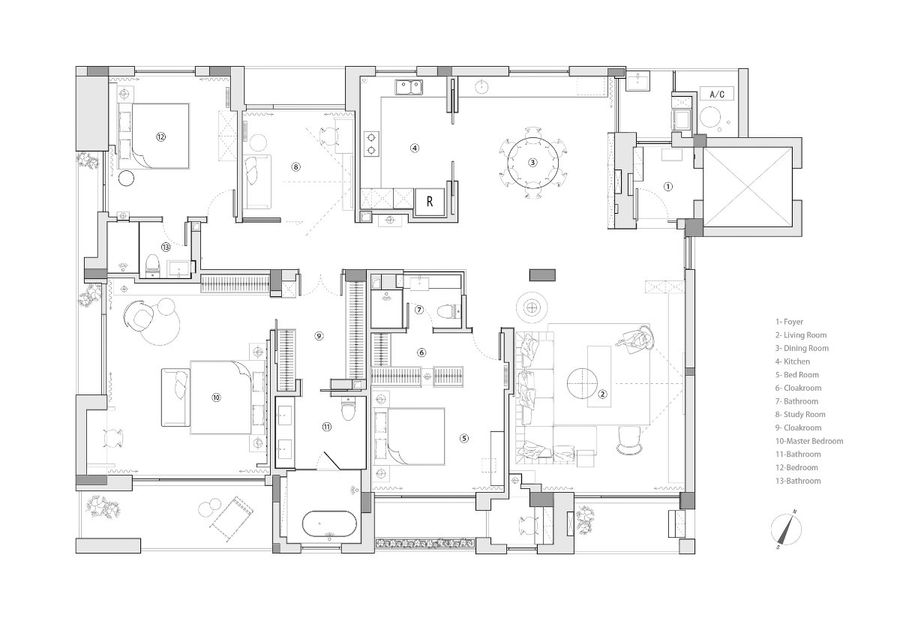











評論(0)