PDD深點設計 | CHARMANCE薈玥·珠寶買手店,廣州
項目概況 | Project Overview項目位于廣州珠江新城環球都會廣場寫字樓內,CHARMANCE薈玥是集溫度情感設計、臻品孤品收藏為一體,致力于提供珠寶美學的獨特形象方案的高端珠寶私人定制品牌。
The project is located in the office building of Global Metropolis Plaza in Zhujiang New Town, Guangzhou.CHARMANCE is a store that integrates temperature emotional design, masterpiece, and Orphan collections.A private customized brand of high-end jewelry dedicated to providing unique image solutions for jewelry aesthetics.
▼室內概覽
基于品牌理念且相對私人化的經營模式,設計師把與人交流的下沉式卡座區設為中心區域,珠寶展示由墻面一體式的展柜圍繞著中心在四周呈現,拋開以往大面積堆砌式的展柜,設計師通過控制每一單元的珠寶展示的比例,使每一款珠寶都有相對干凈的展示背景,配合整體呈回字形動線,通過動線的轉折、明暗的轉換,豐富空間感和神秘感,以此營造擁有節奏起伏的“尋寶”空間。▼軸測分析圖
▼下沉式卡座區
隱 | Hidden小隱于山,大隱于市
Small hidden in the mountains, big hidden in the city與明亮的辦公樓通道截然相反,整體深灰色的色調唯獨精致的亞克力LOGO是享有燈光的地方,落在石粒涂料與弧形墻面簡單卻神秘,設計師把原有的大門往內移去,留出一個可供客人稍作停駐的地方,以退為進,同時減少屋外和屋內的緩沖。2.8米高的灰色大門上,設計師在門上留出一道細長的縫隙,讓展柜的余光通過縫隙滲出,順著光芒望去可以瞥見展柜的一角,讓客人駐足之余勾起好奇。Contrary to the bright office building aisles,The overall dark gray tone is the only exquisite acrylic LOGO that enjoys the light, falling on the stone paint and curved wall is simple but mysterious.The designer moved the original gate inward, leaving a place for guests to stop briefly, so as to retreat and enter, while reducing the buffer outside and inside the house. On the 2.8-meter-high gray gate, the designer left a long slender gap in the door.Let the after-light of the showcase seep through the gap, and you can glimpse a corner of the showcase when you look along the light, so that guests will arouse curiosity while stopping.
▼店鋪入口
設計師把入門玄關到通道比作前奏,為進入主體空間做鋪墊,墻面從玄關延伸至內部,與通高的展示柜的配合產生強烈的通道感,順著墻上的一條燈膜望去,陽光從轉角傾瀉而出,仿佛在洞穴中找到通往外界的出口,在幽暗的通道里展示柜內壁亦是做的石粒涂料,意在以石粒涂料的粗糙突顯珠寶的精致。
The designer takes the entrance hallway to the passage as a prelude to pave the way for entering the main space.The wall extends from the porch to the interior, and the cooperation with the high display cabinet creates a strong sense of passage.Looking along a light bar on the wall, sunlight pouring out from the corner, as if finding an exit to the outside world in a cave.The inner walls of the display cabinets in the dark passages also use stone-grain paint to highlight the exquisiteness of the jewelry with the roughness of the stone-grain paint.▼入門玄關到通道
▼室內展柜
在光的指引下來到轉角處,設計師把環繞洽談區的廊道適當抬高,配合轉折迎來的光感,以此加強空間的層次感。另外階下靜放了一塊布滿天然紋路的磐石,經過精工處理嵌合于此,為踏上廊道增添一道儀式感。Under the guidance of the light to the corner, the designer appropriately raised the corridor surrounding the negotiation area.Cooperate with the light sensation ushered in the turning point to enhance the sense of hierarchy in the space.In addition, a rock covered with natural patterns is quietly placed under the stairs, which is fitted here after precise processing, adding a sense of ceremony for stepping on the corridor.▼轉角處的天然磐石
▼看向核心展示區
游 | Tour曲徑通幽,優游自得
Winding paths lead to seclusion 天花懸掛著一道道如紙質的屏風,屏風的透光性保證了洽談區的光線充足,且阻擋了室外高樓大廈對室內的光污染,也減少了其對客人觀賞珠寶的影響。The ceiling is hung with a series of paper-like screens. The light transmittance of the screens ensures sufficient light in the negotiation area, and blocks the indoor light pollution from high-rise buildings outdoors, and reduces its impact on guests viewing jewelry.▼到達洽談區
▼轉角處的弧線設計
▼屏風圍合洽談區
當客人穿游于廊道間,人影在屏風上若隱若現,設計師的真正用意也得以體現,廊道與洽談區保證了相對私密卻不封閉的尺度,若是偶然瞥見一二,少了兩眼相對的尷尬,卻平添幾分朦朧的美感。When guests shuttle between the corridors, the shadows of the figures are looming on the screens, and the designer’s real intentions are also reflected. The corridors and the negotiation area ensure a relatively private but not closed scale. If they see each other by accident, it will also reduce the embarrassment of looking at each other. , Adds a somewhat hazy beauty.▼可開啟的屏風
展柜的玻璃柜門采用了無豎框的設計,簡潔的板面配合隱藏式的電子鎖,且上下柜線一致,配合轉角弧形一體的烤漆柜身,沒有過多的修飾,只有平面與線條嚴絲密縫的配合,灰色與大地色的搭配,這一切準備只為打造完全展現珠寶本身的舞臺。在展柜兩端設有隱藏式全身鏡。The glass door of the showcase adopts a mullion-free design. The simple board surface matches the hidden electronic lock, and the upper and lower cabinet lines are consistent.With the corner and curved paint cabinet body, there is no too much decoration,Only the plane and the line are closely matched,The combination of gray and earth tone, all these preparations are only to create a stage that fully shows the jewelry itself. There are hidden full-length mirrors at both ends of the showcase ▼隱藏式全身鏡
融 | Rapport方圓之中,融洽無間
Harmony in the circle洽談區作為整個空間的中心,以大地色與墨綠色為基調,兩組卡座呈圍合狀地分布,再配以色調較重的木地板作為地面,而供珠寶展示的面積不增反減,以點綴的方式在洽談區中呈現,設計師有意地把商業氛圍削弱,讓人與人之間更像是在園中小亭中賞寶聊天,營造融洽舒適的氣氛。As the center of the entire space, the negotiation area is based on earth tone and dark green.The two sets of booths are distributed in an enclosure, and they are equipped with a heavy-toned wooden floor as the ground.The area for jewelry display does not increase but decreases, and is presented in the negotiation area in an embellishment manner. The designer intentionally weakens the business atmosphere, making it more like chatting with treasures in a small pavilion in the garden, creating harmony Comfortable atmosphere.▼細部
▼平面圖
▼剖面圖
項目名稱| 薈玥珠寶店
項目地點| 中國廣州
設計公司| PDD深點設計
主創設計| 鄭小館
設計團隊| 黃炳森、陳槿珊、陳柱希
施工| 高森裝飾工程
攝影| EMMA
設計時間| 2020年8月
完工時間| 2020年12月
項目面積| 80㎡
主材| 砼館涂料、木地板、達明合成樹脂地板、不銹鋼、玻璃
展柜定制| 品質展示
燈光| 廣州利沙照明


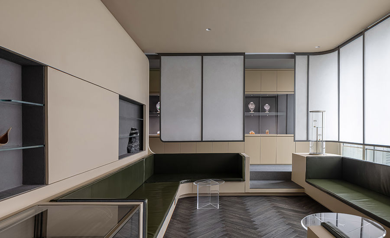
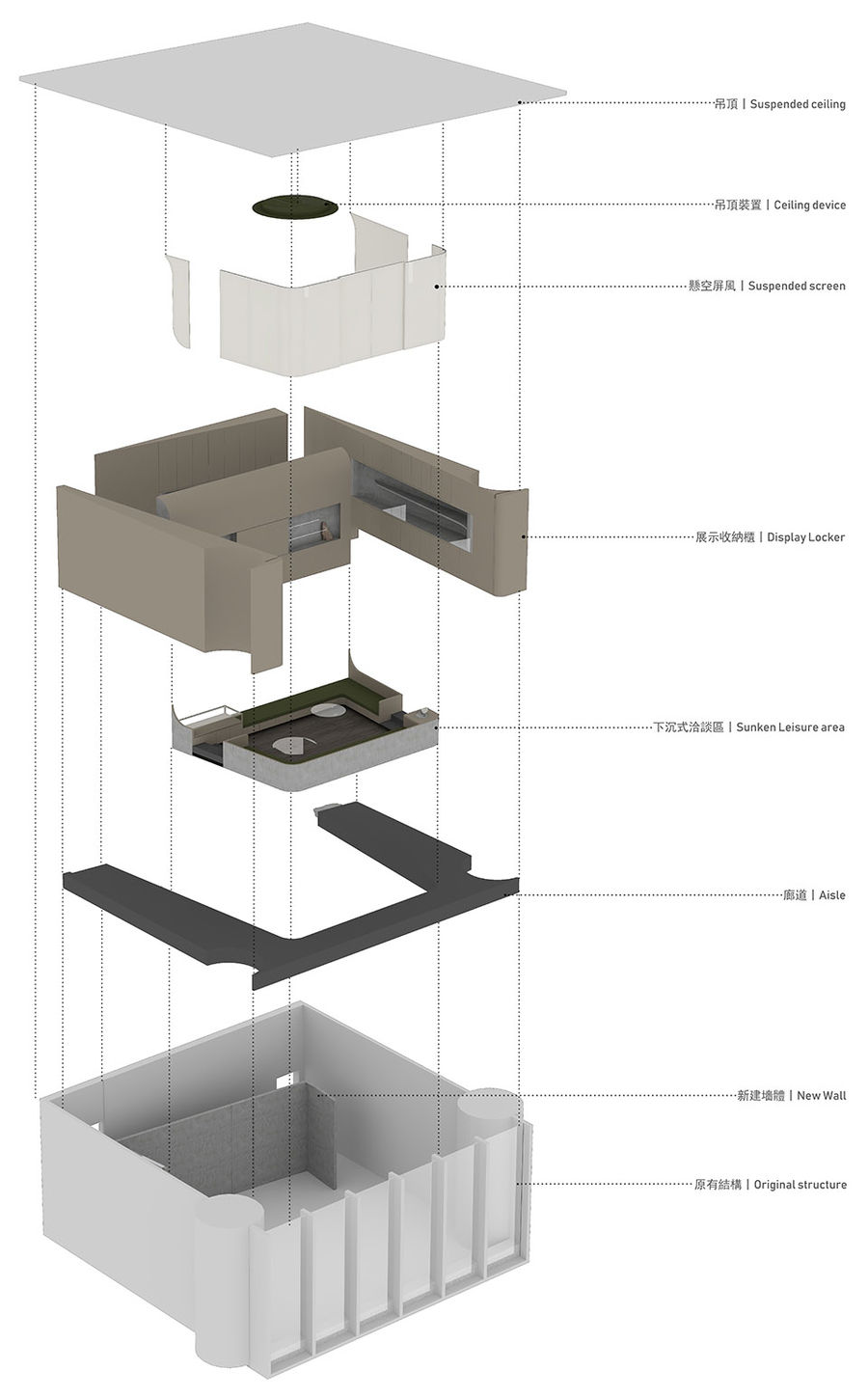
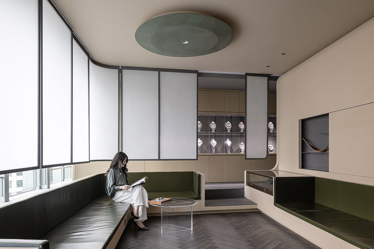
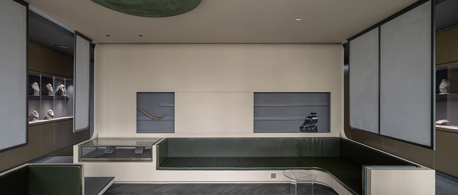
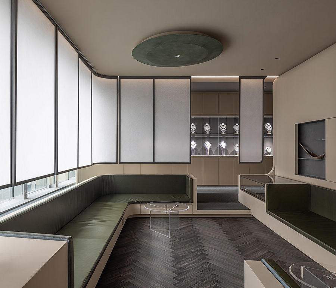
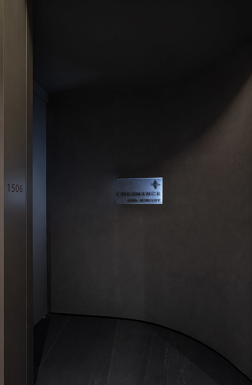
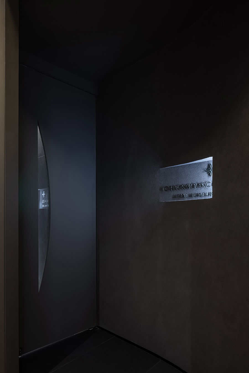
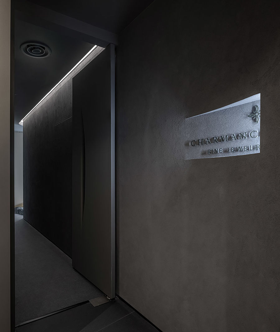
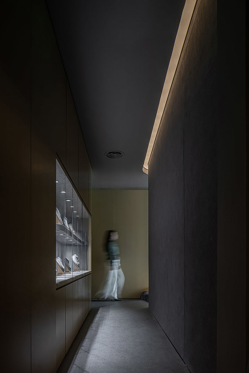
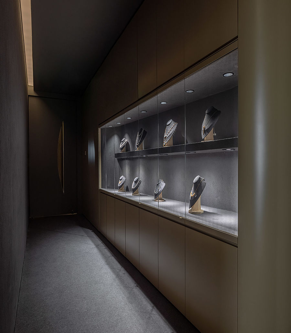
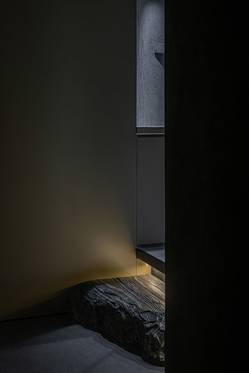
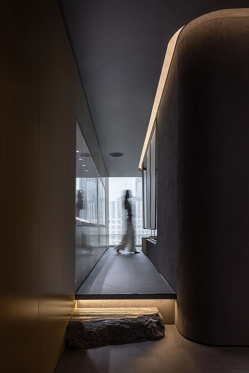
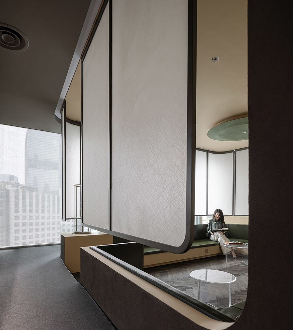
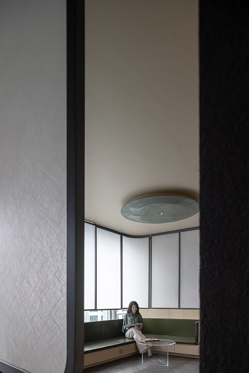
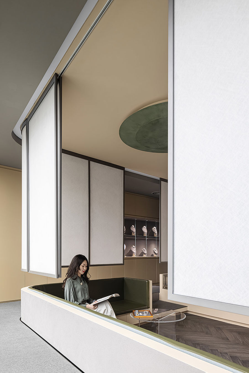
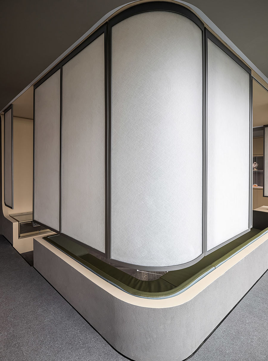
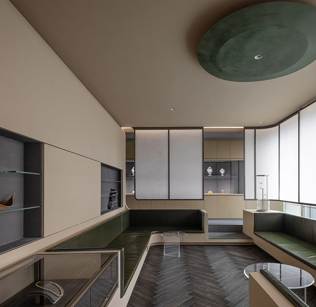
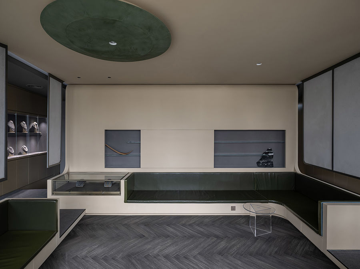
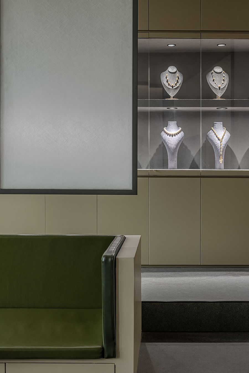
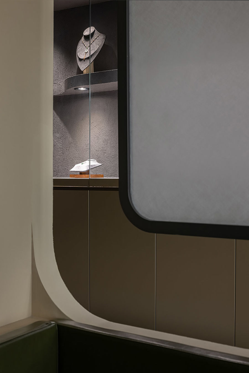
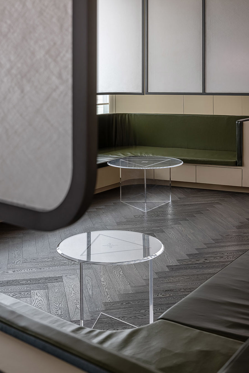
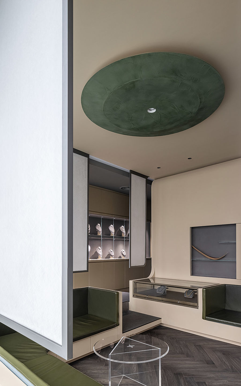

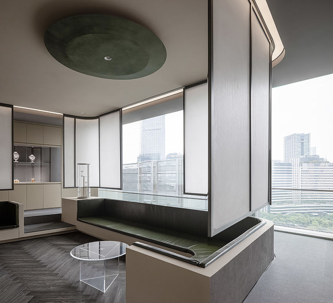
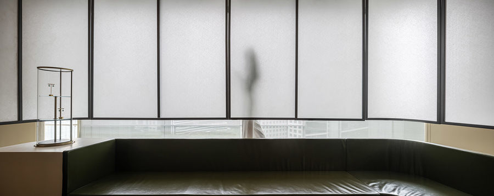
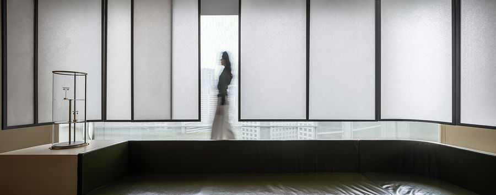
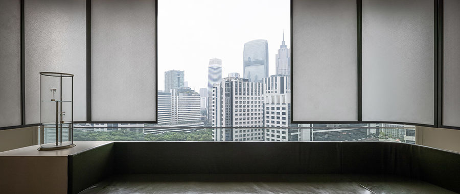
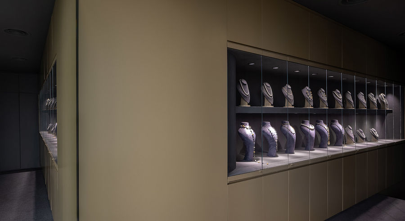
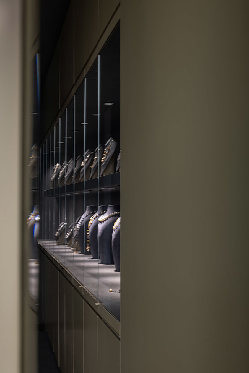
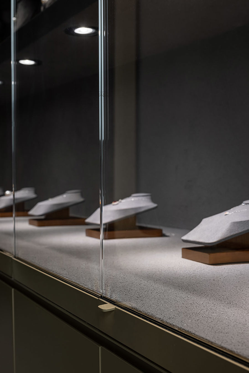
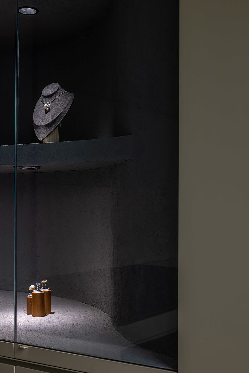
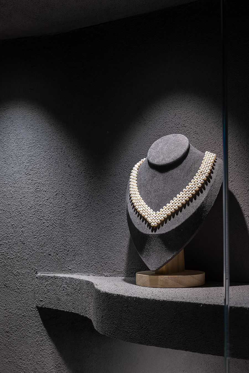
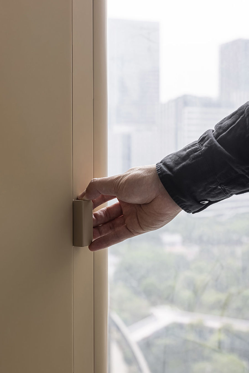
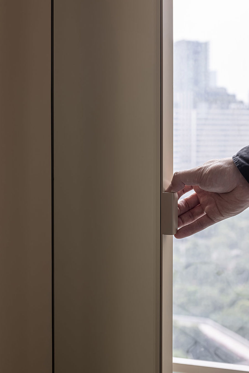
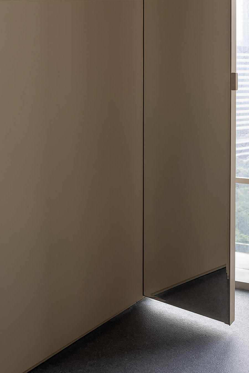
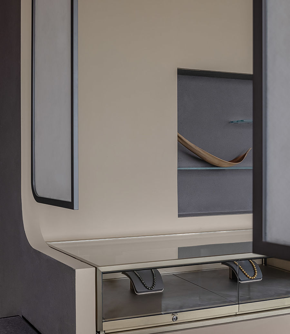
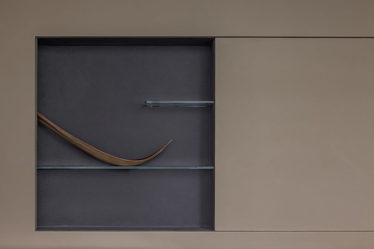
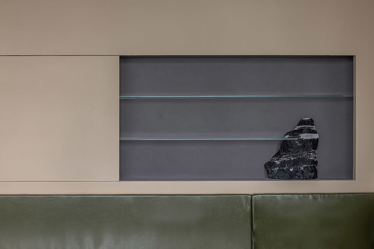
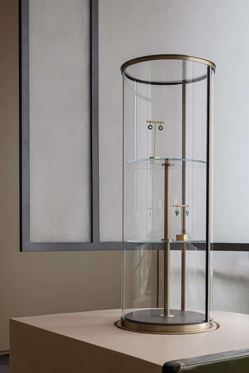
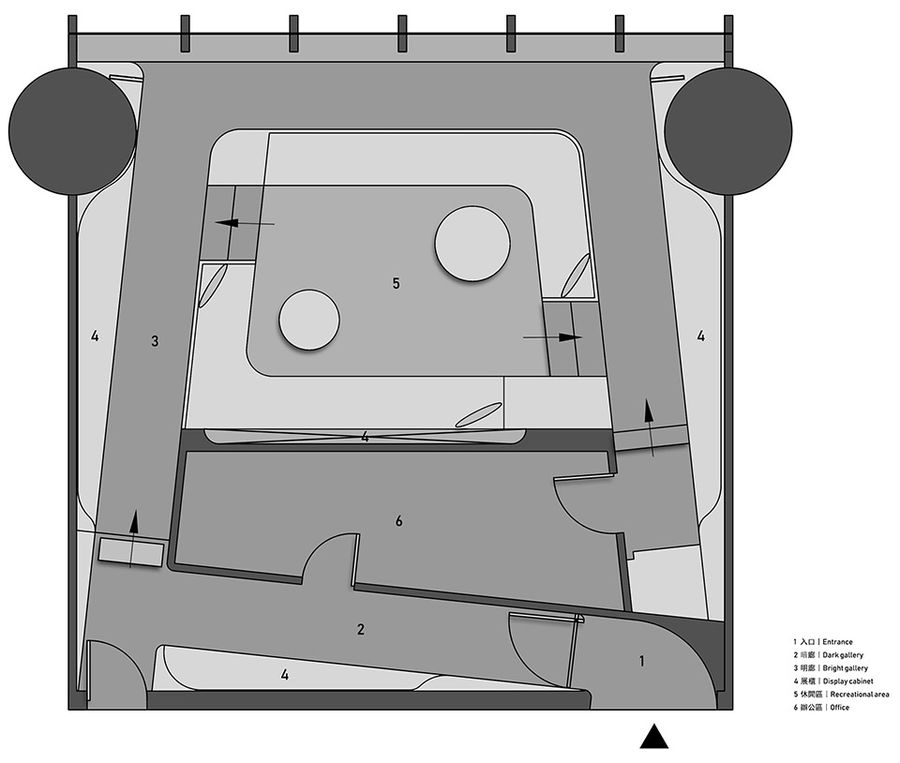
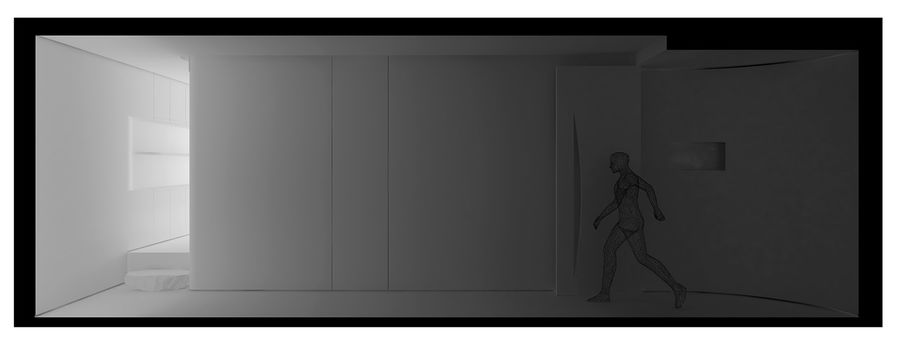
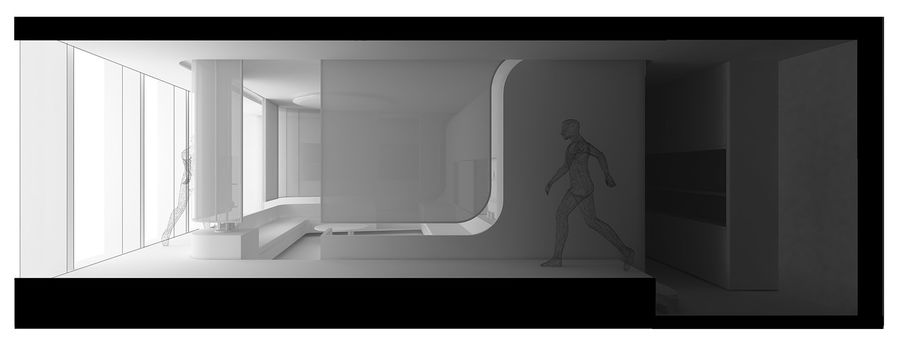
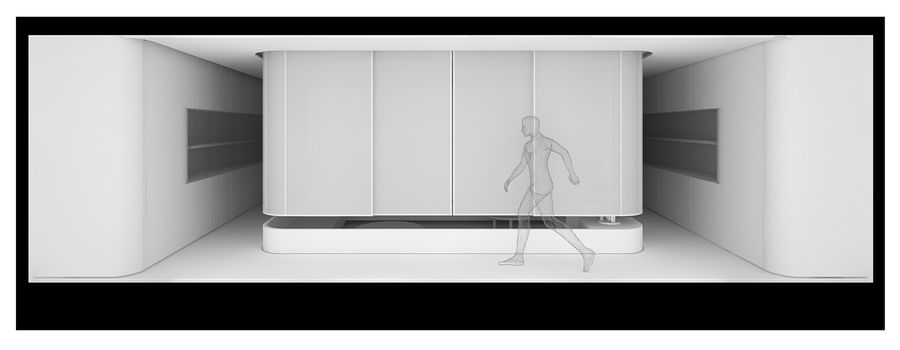
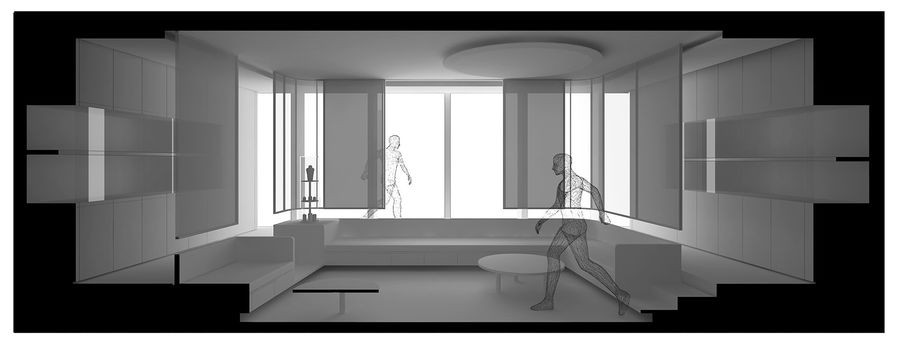











評論(0)