STUDIOFSJ | 借山院,北京
借山院是我們對于北方山居生活的想象與實踐。
項目位于北方獨有的喀斯特巖溶地貌所在地:房山十渡景區(qū),由一個鑲嵌于半山腰的農(nóng)房蛻變而來。面對無法征服的壯觀自然,和身處其中的個體對于安身之所的需求,項目將外部世界轉(zhuǎn)化為身體“挖掘”的一部分。關(guān)于居住的想象不只是場景畫面,更是對外界自然的內(nèi)化和身體的記憶。
Located in the “Ten Crossing” scenic area in Fangshan, Beijing, the project finds itself in one of the most magnificent Karst landscapes in northern China. The site as we found it, was an old farmyard ein the middle of the mountain. In this project, confronting with the unconquerable nature as well as individual’s need for shelter, we tried to transform the outside world into part of body’s “digging”. This is our imagination of living on mountains in northern China.
▼近景鳥瞰,closer aerial view ?王子凌
臉龐,村莊Visages, Villages
第一次踏勘場地,開車沿著拒馬河潛入群山深處的村莊,人的身體仿佛也隨著彎曲的河流,切割、削刮著兩岸的群峰。十渡的山峰線條剛直,棱角分明,呈現(xiàn)板式,直逼眼前。地質(zhì)運動從未停止,難以馴服的壯觀自然和人類的持續(xù)活動緊緊糾纏,共同作用一遍遍地深刻雕塑著此地景觀。沿著村路盤坡而上駛向位于高處的基地時,村路一邊延續(xù)著山地切割運動,一邊順著山地的切分人類村莊的活動由此展開:村委廣場,原始村落,擋土石墻,回遷新農(nóng)村等等。當?shù)厥a(chǎn)石料,附近村落中至今保留著豐富的石頭建造的痕跡。
▼群山中的借山院,project in the mountains ?王子凌
▼建筑鳥瞰,aerial view of the building ?王子凌
Mountains in Shidu take quite particular forms: straight lines, clear edges, as if have been chopped from the top, approaching the eye intensely. Driving along Juma River, human body can almost feel the cutting from those magnificent slates. However, the specular landscape here is sculpted not only by geological movement but also by human activity. Rich village activities can be found along Juma River. Historically, the “Ten Crossing” area boasts an abundant stone production. Traces of stone construction can still be found in local villages.
▼區(qū)位分析,location analysis ?方書君工作室
踏入廢棄的院子,為一正兩廂的典型北方院落格局。唯一的正房用開山而得的石頭建造,抬高的地面和正中的位置暗示在經(jīng)濟允許的前提下,主人曾想盡辦法突顯它的“氣派”與重要性,同樣出于經(jīng)濟考慮兩個廂房用紅磚簡單建造,主次分明。遠山,村莊的真實物質(zhì)痕跡,我們的改造面對的挑戰(zhàn)是雙向的:將環(huán)境引入設(shè)計的同時,將設(shè)計也充分納入環(huán)境。
The lot was blasted, excavated and flattened out of the mountain. Its former inhabitants enveloped it with a tall robust stone wall, inside which sat three separate farm houses. The principal house struck us as most sturdy and impressive, built from raw stones acquired from the mountain, while the two side houses constructed cost-effectively out of red bricks. Together, they close on a courtyard in the middle: an architectural layout typical to northern China. The objective is two-fold: to internalize natural landscape, and to be a part of landscape.
▼改造前的場地,site before renovation ?方書君工作室
推出的院墻Pushing Out the Limits
原始的院墻圍著三個平房粗暴地畫了一個內(nèi)向的方形界限,無差別地截斷場地環(huán)境。設(shè)計的重點,是要形成一個向外沖出并打開的空間。降低并突破原有院墻的高度和邊界,讓一個開闊的混凝土平臺探出來,好似將遠山直接平行地“擁入”懷中。
Standing in the courtyard, we felt intensely drawn toward the mountains, despite that they were truncated by the stone wall. The core of the design, then, was to lower and push out the outer wall, generating a central space that opens toward the valley, with a momentum directed at the mountains. Its outward motion makes its tip appear afloat, as if hovering directly over the valley.
▼改造前的平面和院墻,plan and courtyard before renovation ?方書君工作室
▼院墻改造策略,renovation strategy of the courtyard wall ?方書君工作室
推出的院墻連同一起澆筑的混凝土庭院平臺共同為建筑創(chuàng)造一個輕盈而抽象的“底托”。建筑外墻石材的全部重量在視覺上似乎直接壓在懸空的底托上,令人困惑。暗示立面不僅與重力傳遞邏輯有關(guān),也是組織場地和表達改造關(guān)系的積極視覺手段。
The new wall takes on a more abstract materiality, concrete, which speaks to the directionality of the courtyard. The concrete then extends inward to form a loop of platform, acting as a light base for the heavy houses, a contrast that is somewhat anti-instinctive to the eyes.
▼院落邊界與村道的錯動,the boundary of the courtyard and the village path ?王子凌
▼推出后的外墻與遠處山谷,extruded wall and the valley in the distance ?王子凌
▼降低并推出后的外院墻形成一個眺望臺,observation space created by the extruded and lowered courtyard wall ?王子凌
以新攜舊Re-enhancing the Old
面對改造課題,我們盡量避免將現(xiàn)狀(existing)描述為“舊”(old),也拒絕將現(xiàn)狀視為改造工作的背景。拋棄關(guān)于新舊并置的陳詞濫調(diào),我們希望“新”可以和現(xiàn)存的結(jié)構(gòu)性機理互動,并進一步強化它,豐富它。
When confronted with rebirth projects, we refuse to juxtapose the old with the new, treating the old as a background. We enable the new to interact with the old structure, enhancing and enriching it.
▼平面改造過程和外墻建造軸側(cè),renovation process and construction of the external wall ?方書君工作室
將南廂房整體高度拔高,南北兩個廂房的原紅磚外墻被“包裹”了一層當?shù)厥钠鲋牧⒚妗Mㄟ^這些動作,它們與原石砌正房的體量變得接近,原本單一建筑的體量感被三個均衡單體作為整體在自然場地中顯示的重量所強化。并通過內(nèi)凹的門窗洞口處理被進一步放大。三棟建筑產(chǎn)生了幾組相仿的表情,好像在彼此對視,也在凝視人,凝視院落、遠山、自然。所有窗戶的洞口都是對現(xiàn)狀洞口保留下的調(diào)整與縮放,卻展現(xiàn)了全新的室內(nèi)風景。
We intend to obscure the hierarchy among the three houses. Raising the height of south wing and “dressing” the brick houses with a layer of raw stone facade, we enrich and enhance the old, giving importance to the otherwise weaker structures and bringing the three houses to a more balanced and united whole. Power of the solid volume is further enhanced by recessed openings. The stone dressing also brought more depth and fortitude upon the facade openings, calling out their “facial” quality. All the openings are simply adjustment or scaling of the original ones, yet provide brand new view.
▼改造后的北廂房,north wing after renovation ?王子凌
▼改造后的北廂房與正房north wing and the main house after renovation ?王子凌
▼改造后的南廂房與正房south wing and the main house after renovation ?王子凌
編織與雕刻Weaving and Excavating
在建筑的周圍,擴展、生長出五個尺度不一、前后錯動的院落,連同新生長的建筑體量,創(chuàng)造出邊界的錯動,并與山體和村道交錯咬合,猶如一塊 “編織物”,將自己織入了地形中。
Now, the three robust structures are seeking a way to anchor themselves into the landscape. We create five “outdoor rooms”, five differently shaped and sized courtyards that grow around the houses. They have closures like that of architectural rooms, but are exposed in natural climate. Together with newly built volumes, they form an undulating boundary, which “weaves” the entire complex into the landscape.
▼入口庭院,entrance courtyard ?王子凌
▼從標準客房門廳處看向主庭院與遠山,view to the main courtyard and distanced mountains from the vestibule ?王子凌
▼主庭院,main courtyard ?王子凌
▼主庭院一角a corner of the main courtyard ?王子凌
▼背靠后山的后院,back yard adjacent to the back mountains ?丁思民
▼后院的樓梯連接屋頂露臺,staircase at the back yard connected to the roof terrace ?王子凌
▼露臺與遠山,terrace and the mountains ?王子凌
▼屋頂露臺與地面的主庭院,roof terrace and the main courtyard below ?王子凌
院落之間,房間之間,并非不同空間的功能組合,更像是對現(xiàn)有實體空間挖掘雕刻而來的一組串聯(lián)。以“團狀”(cluster)、去等級化的范式來布置,再用更小尺度的洞和廳來連接。賦予人更多行動的可能性,并有意地引導人們用身體運動來使用空間。
Courtyards and rooms are more like a series of excavation instead of places of different functions. Unlike typical hotels, the spaces are organized so that everything feels similarly scaled and non-hierarchical. The “cluster of rooms” offers more possibilities of inner circulation, which introduce an aspect of inward living, whilst the complex as a whole opens outward.
▼后山泡池庭院,courtyard with bath at the back mountain ?丁思民
▼連接建筑與庭院的廊道和門洞,corridors and openings connecting the buildings and courtyards ?丁思民
▼懸挑混凝土平臺連接主次庭院,elevated concrete platform connecting the main and back courtyards ?王子凌
從粗料到立面From Raw Material to Fa?ade
在三個單體建筑改造中,我們采取了一種以新攜舊的態(tài)度——用新材料(石塊)來強化和迭代原結(jié)構(gòu)(紅磚房)的形態(tài)。用融合提升來替代新舊并置和對比。這也轉(zhuǎn)而引發(fā)了建造工藝上的一次融合—介于“干壘”(dry stone construction) 和“砌面” (dressing)之間的砌筑方式。石塊的原材料由電三輪從附近山邊、村路旁散落的石堆收集而來。之后,石塊要經(jīng)歷挑選、切鑿、壘樣墻、放線和砌筑的整套程序。通過與當?shù)厥车拿芮泻献鳎覀儍H在砌筑過程中控制石塊石村、縫隙寬度和錯縫方式三個變量,在此框架內(nèi)給予當?shù)厥硞冏杂桑鶕?jù)自己的手感和經(jīng)驗完成具體的砌筑。
The project explores a nuanced approach toward the old, enhancing the original structure, through an innovative stonework between “dry stone construction” and “dressing”. Having discovered some natural quarries nearby, we transported freshly mined stones to the site. With participation of local stonemasons, only three parameters, stone size, gap size and gap pattern, are predetermined, with the rest of the work completed according to each stonemason’s own experience and sense.
▼施工過程,construction process ?方書君工作室
▼石材上方的混凝土院墻,concrete courtyard wall resting on the stone base ?丁思民
▼石料細部,details of the stones ?丁思民
卡夫卡在小說《地洞》(“Der Bau”)中描繪了一個由空腔和通道所串聯(lián)起來的庇護所,而生活在里面的 “我” 用身體挖掘出一個個房間來來筑造自己的安身之所。但不同于卡夫卡所講述的人性對于外界的“惶恐不安”,項目將外部世界也轉(zhuǎn)化為了身體“挖掘”的一部分。人與自然的關(guān)系,不再是兩者的對抗,而是對于外界的內(nèi)化。
In Der Bau, Kafka described a shelter connected by cavities and passages where I, with the body, by digging, create rooms to live in. The fear and anxiety about the outside world are dissolved in this project for the outside world has been transformed into a part of body’s “digging”.
▼北廂房可以同時看到主庭院和后院main courtyard and back yard can be seen simultaneously from the north wing ?王子凌
▼客廳,living room ?丁思民
▼兒童房,可以看到后院,children’s room with view to the back courtyard ?王子凌
▼看向泡池庭院的套房,suite with view to the courtyard with bath ?丁思民
▼標準客房,standard guest room ?王子凌
▼主庭院夜景,night view of the main courtyard ?王子凌
▼露臺夜景,terrace in the night ?王子凌
▼模型,model ?方書君工作室
▼布局平面,layout plan ?方書君工作室
▼一層平面圖,ground floor plan ?方書君工作室
▼屋頂平面圖,roof plan ?方書君工作室
▼立面圖,elevation ?方書君工作室
▼細部,details ?方書君工作室
項目名稱:借山院
項目類型:建筑/改造
項目地點:北京市房山區(qū)十渡景區(qū)北石門村
建筑/室內(nèi)/景觀設(shè)計:STUDIO FSJ
設(shè)計團隊:方書君,何況,丁思民,張珞珈,章銳欣
駐場建筑師:張珞珈
業(yè)主:三分肆然
施工:北京占林建筑工程有限公司、當?shù)厥场數(shù)啬窘?/p>
材料:當?shù)厥規(guī)r山石,鍍鋅鋼板,水曲柳,樺木多層板,微水泥
原始功能:民宅
新功能:民宿,接待
用地面積:343平方米
建筑面積:166平方米
設(shè)計時間:2020.09-2021.0
1建設(shè)時間:2020.12-2021.08
攝影:王子凌,丁思民,方書君工作室
更多相關(guān)內(nèi)容推薦


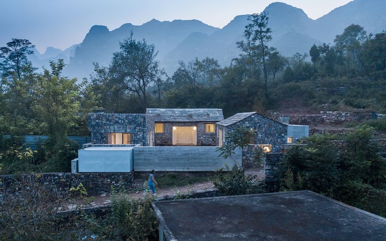
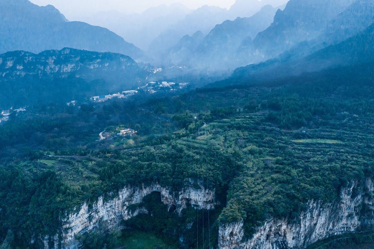
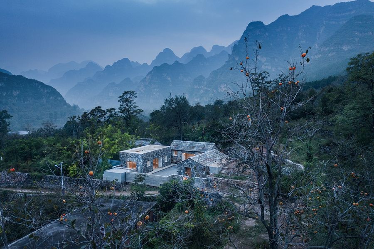
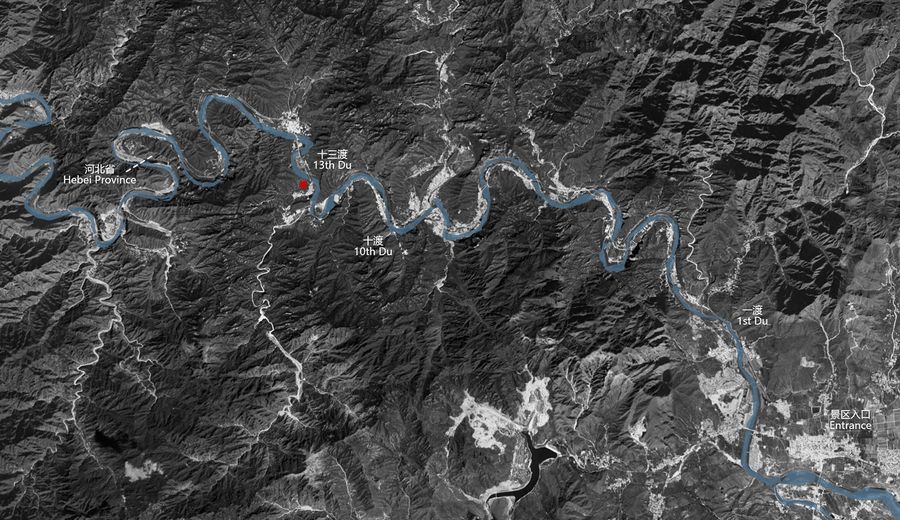
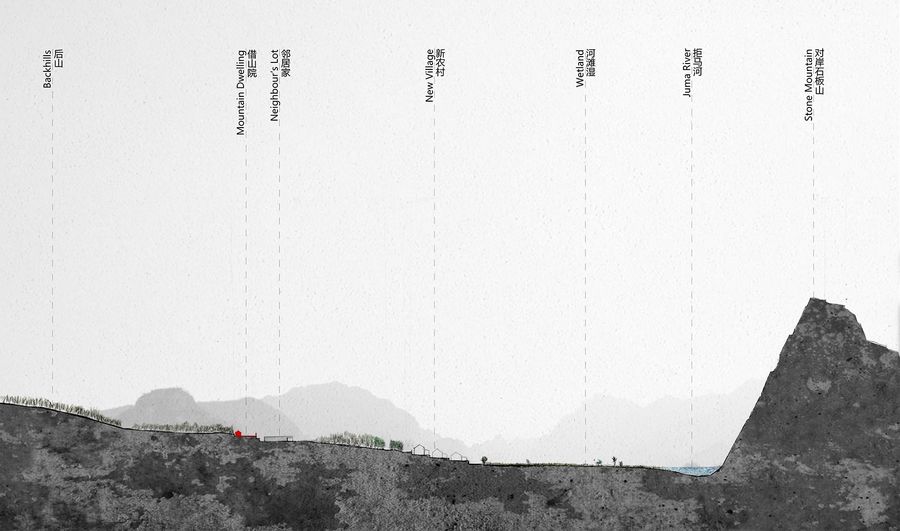
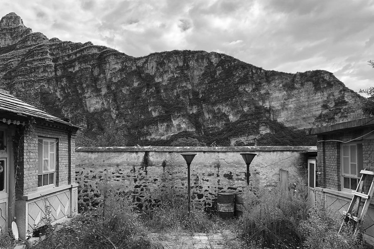
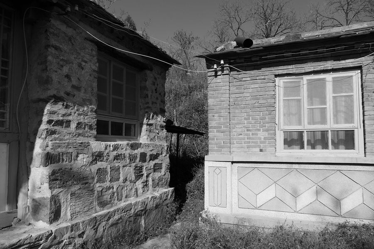

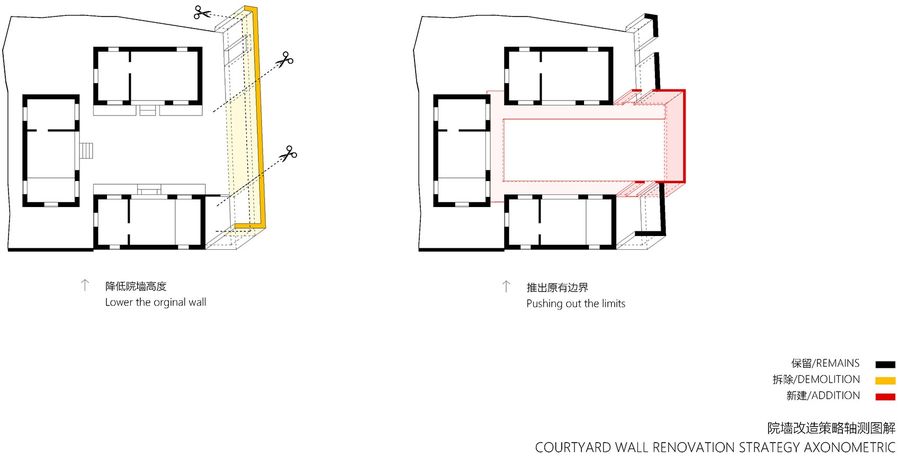
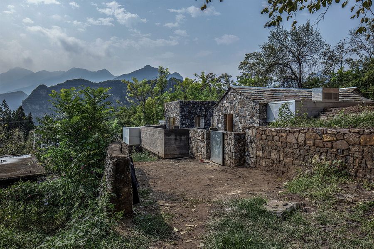
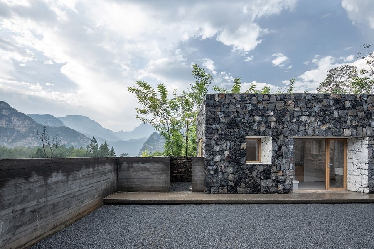
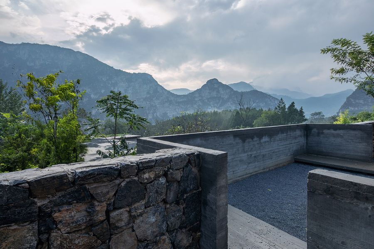
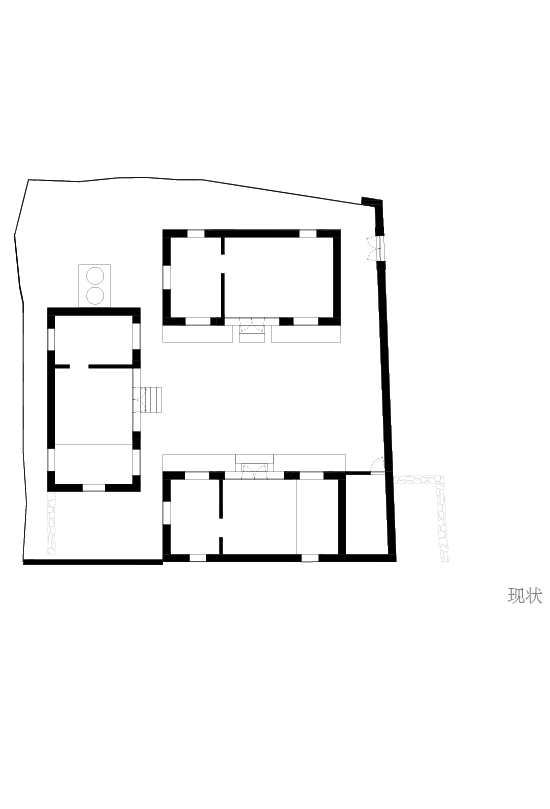
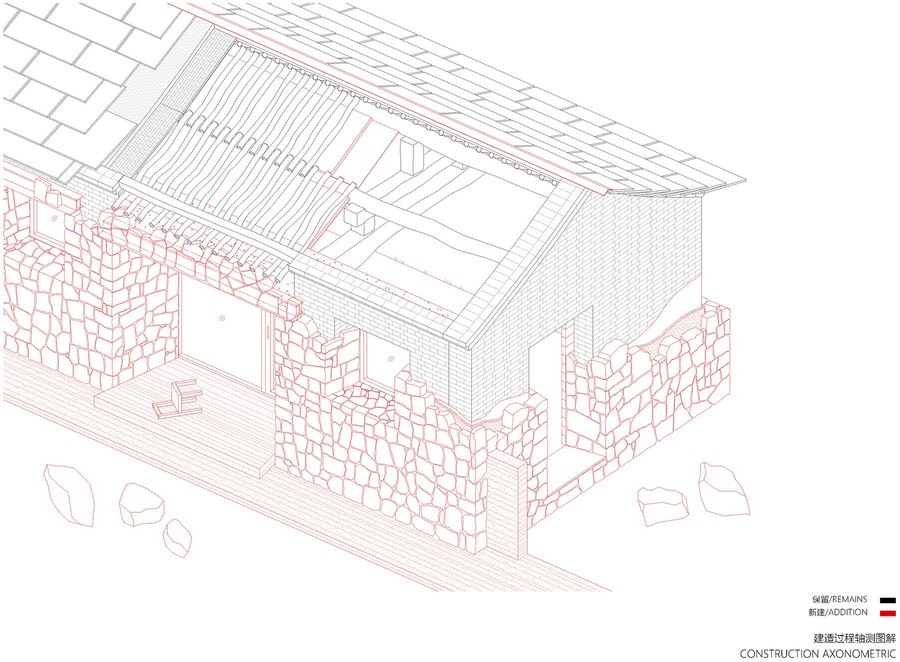
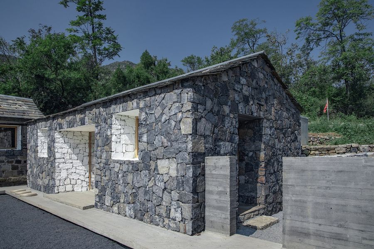
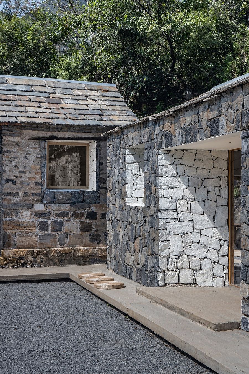
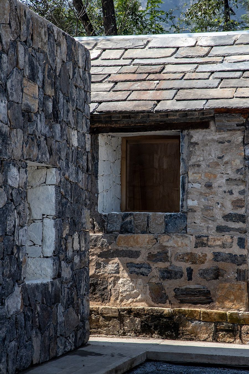
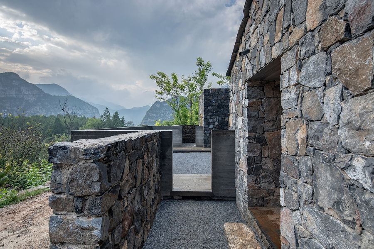
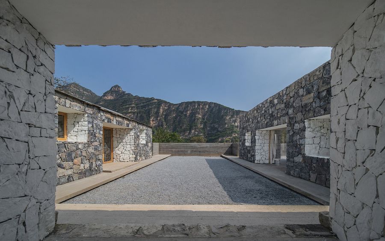
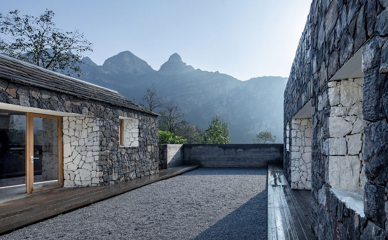
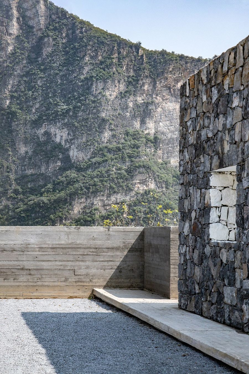
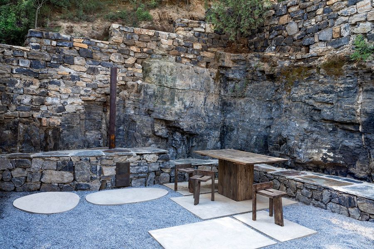
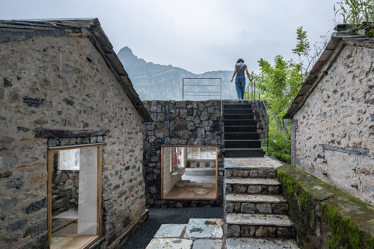
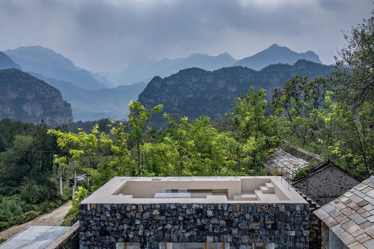
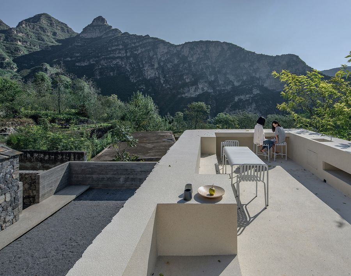
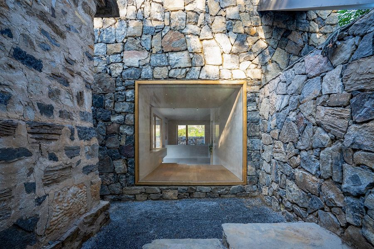
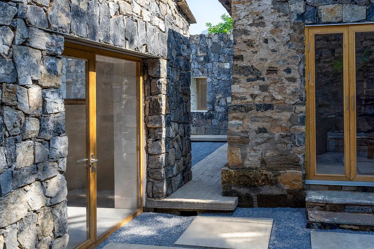
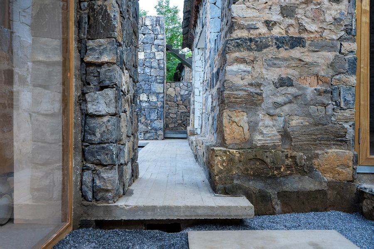
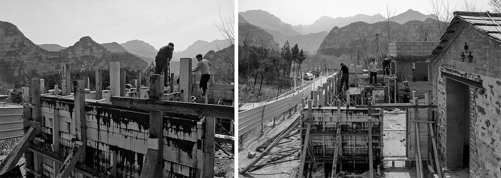
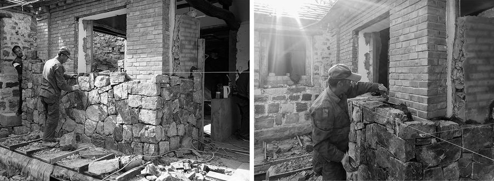
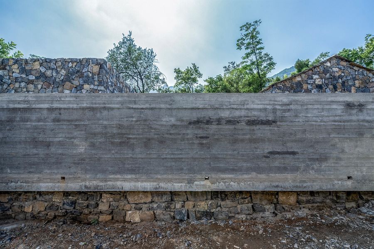
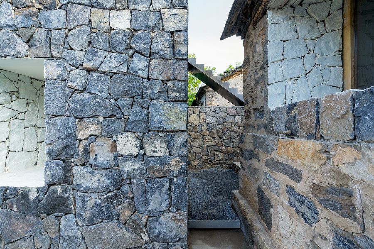
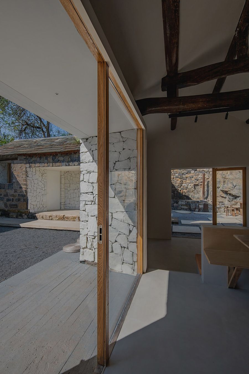
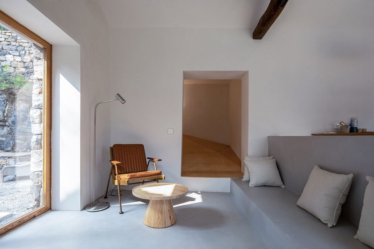
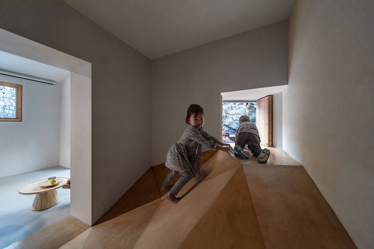
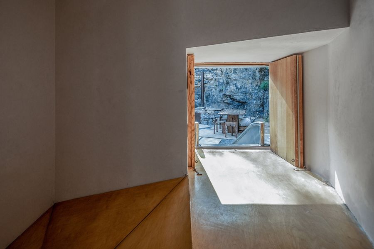
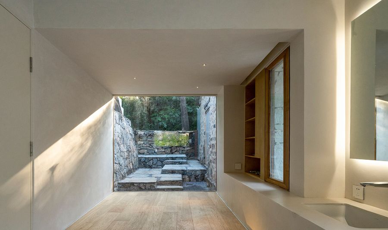
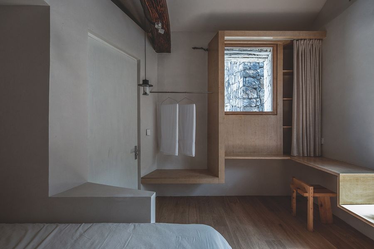
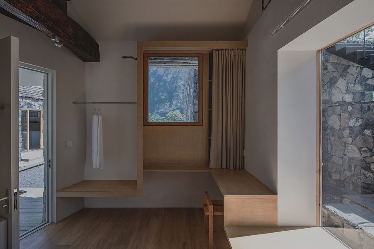
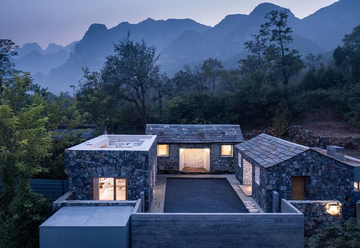
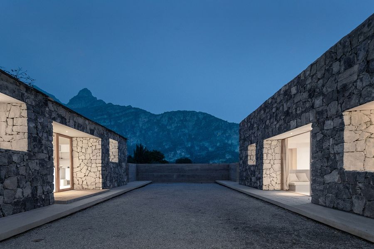
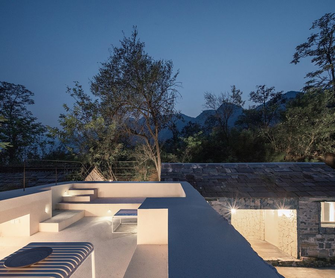
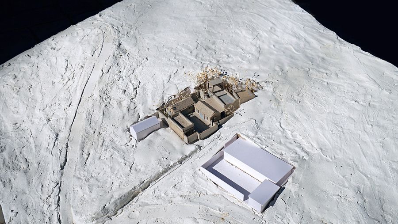
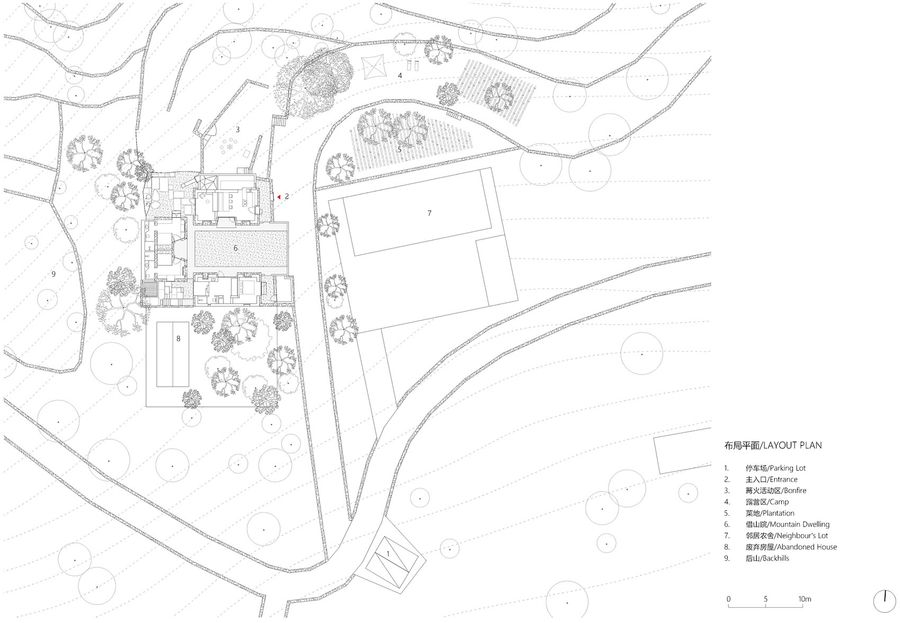
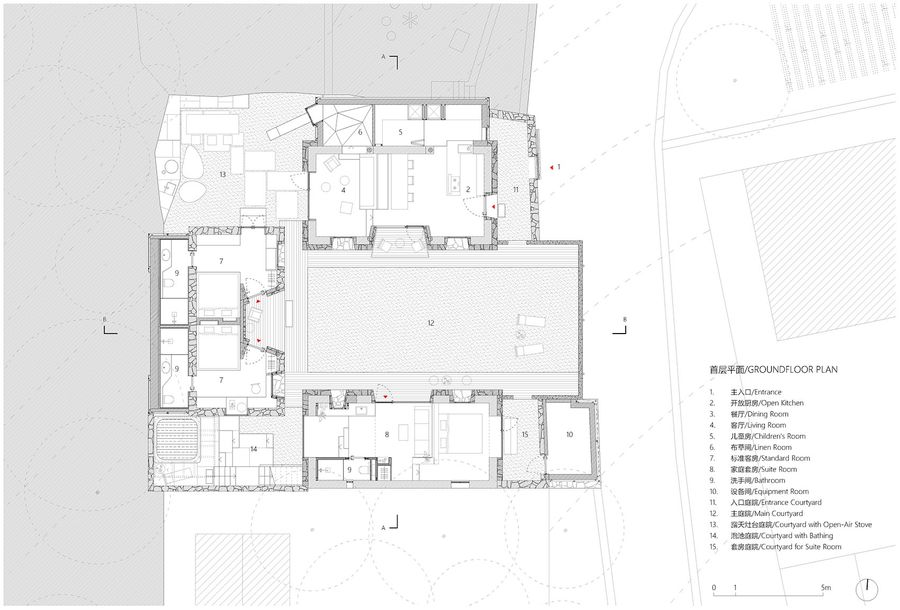
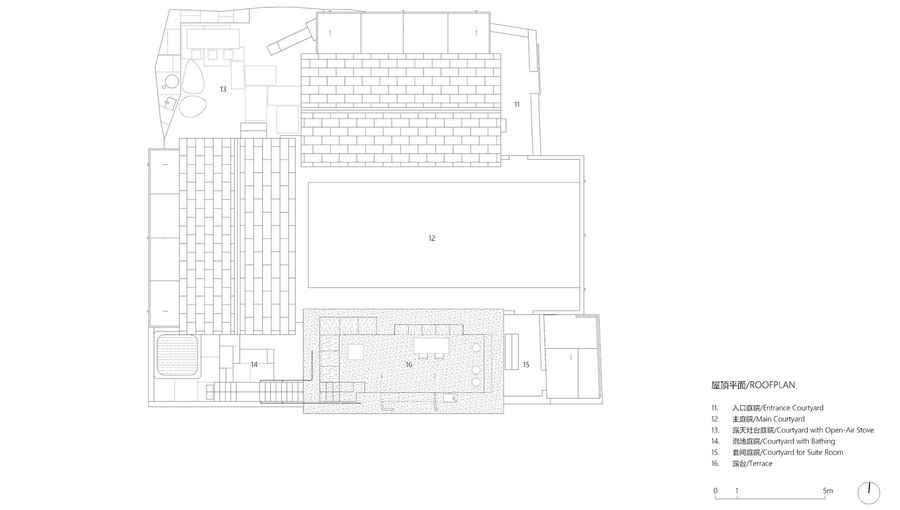
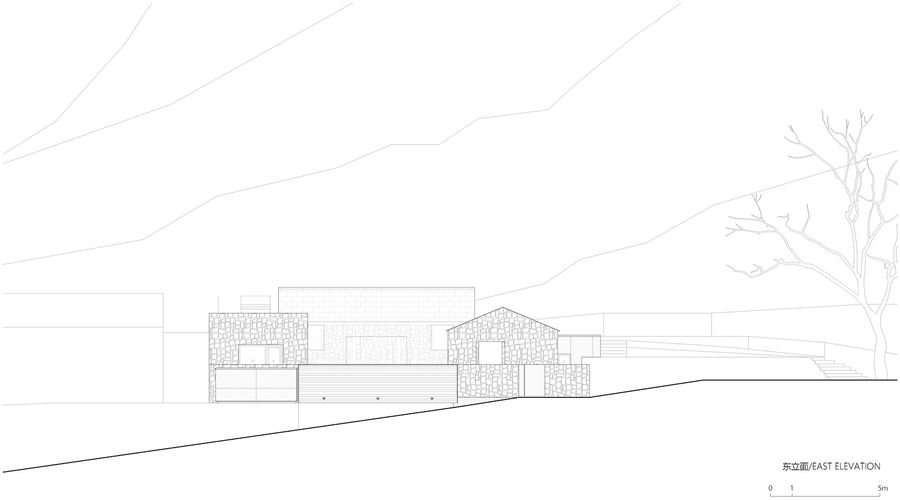
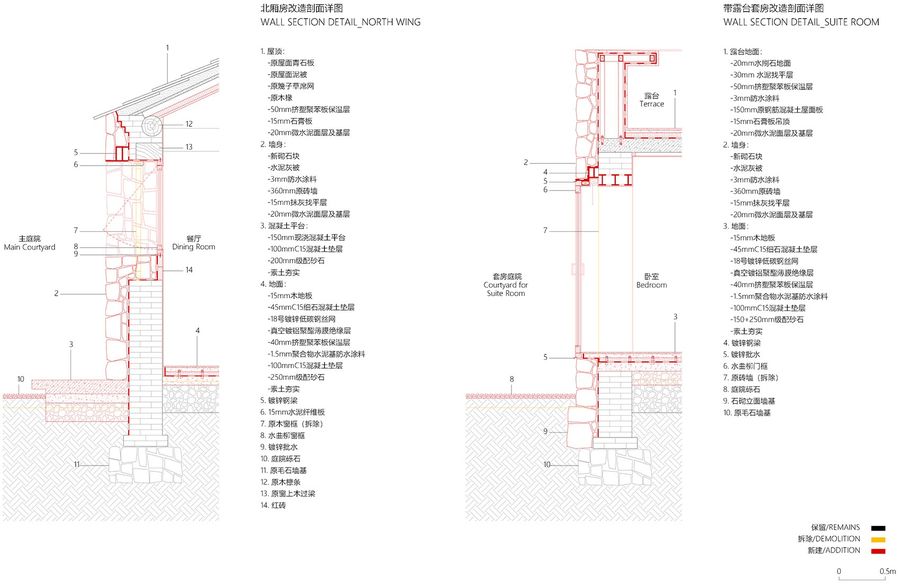











評論(0)