菲拉設(shè)計(jì) |「享白」現(xiàn)代(極簡(jiǎn))
F L Y ¢ D E S I G N⊙# 享白 #
塑造空間純色感,享受白色空間的純粹;以輕奶色和木色搭配,克制的色彩落點(diǎn)、純凈的空間與極簡(jiǎn)的線(xiàn)條,將結(jié)構(gòu)與形式化作語(yǔ)言的一種延伸;現(xiàn)代機(jī)能、理性主義與精神世界的獨(dú)白,伴隨著人物情感展現(xiàn),掀開(kāi)家居與空間的曼妙之旅。
Create a pure color sense of space and enjoy the purity of white space; With light cream color and wood color, restrained color placement, pure space and minimalist lines, the structure and form become an extension of language; The monologue of modern function, rationalism and the spiritual world, accompanied by the emotional display of the characters, opens the graceful journey of home and space.
從客廳看向書(shū)房 / View From The Living Room To The Study
將空間中的一個(gè)房間開(kāi)放出來(lái),增加公共空間以開(kāi)放姿態(tài)呈現(xiàn);平衡對(duì)立力量,簡(jiǎn)單的結(jié)構(gòu)元素,顏色與體塊的接洽,打造藝術(shù)中的瀟灑與取巧。
Open a room in the space, and increase the public space to present in an open manner; Balance the opposing forces, simple structural elements, and the connection between color and body, to create a natural and ingenious art.
從客廳看向書(shū)房 / View From The Living Room To The Study
客廳 / The Living Room
客廳 / The Living Room
從書(shū)房看向客廳 / View From The Study To The Living Room
探索更多元的家居表現(xiàn)形式,功能分配、動(dòng)線(xiàn)調(diào)度、空間互話(huà),不拘泥于原始空間所營(yíng)造的景象,賦予家居生活中,功能與趣味的更多表現(xiàn)形式,享受于空間的婉轉(zhuǎn)互動(dòng)。Explore more diversified forms of home expression, such as function distribution, dynamic line scheduling, space intercommunication, not rigidly adhere to the scene created by the original space, enjoy the subtle interaction of space, and give more forms of expression of function and interest to home life.
客廳 / The Living Room
從書(shū)房看向客廳 / View From The Study To The Living Room
客廳 / The Living Room
客廳 / The Living Room
餐廚區(qū)/Kitchen Area
純凈的空間氣質(zhì)之下,藏匿著節(jié)制與力量,半開(kāi)放式廚房以極簡(jiǎn)的立面勾勒,極為富余的操作臺(tái)面應(yīng)答煙火生活的實(shí)在與飽滿(mǎn)。用度有致的空間色彩之下,可見(jiàn)蒙德里安格子畫(huà)元素,理性的空間里有著細(xì)微處的點(diǎn)點(diǎn)熱浪。
Under the pure space temperament, moderation and strength are hidden. The semi open kitchen is outlined with a simple facade, and the extremely abundant operating table responds to the reality and fullness of fireworks life. Under the space color with appropriate cost, we can see the elements of Mondrian grid painting. There is a little heat wave in the rational space.
餐廚區(qū)/Kitchen Area
餐廚區(qū)/Kitchen Area
從走廊看向餐廳 / View From The Corridor To The Restaurant
家居功能與空間情緒的外露,尋求以妙竅的方式融合呈現(xiàn),元素間的調(diào)制、比例的定量,展現(xiàn)家居的趣味性、生活的實(shí)在性。
The exposure of home functions and space emotions seeks to be presented in a subtle way. The modulation between elements and the quantitative proportion show the interest of home and the reality of life.
餐廚區(qū)/Kitchen Area
廚房 / Kitchen
走廊 / Corridor
各個(gè)區(qū)域間的通道,是過(guò)程,亦是媒介,苛求于空間的細(xì)節(jié)趣味;動(dòng)線(xiàn)的重新梳理規(guī)劃,為家居生活的便捷以及生活收納的空間、區(qū)域功能的優(yōu)化提供更多細(xì)部調(diào)整的可能。
The passage between different areas is a process and also a medium, demanding on the details of space; The rearrangement planning of the moving line provides more possibilities for detailed adjustment for the convenience of home life and the optimization of living space and regional functions.
走廊 / Corridor
從走廊看向書(shū)房 / View From The Corridor To The Study
從書(shū)房看向主臥/ View From The Study To The Master bedroom
感知生活中的詩(shī)意與溫柔,雙開(kāi)門(mén)形式打造家居生活的儀式感;臥室頂面結(jié)構(gòu)的融合過(guò)渡,以造型的自然婉轉(zhuǎn)重塑功能構(gòu)件的展現(xiàn)形式。Perceive the poetry and tenderness in life, and create a sense of ritual in the form of double doors; The fusion and transition of the bedroom top structure reshapes the presentation form of functional components with natural and graceful modeling.
主臥/ Master bedroom
從主臥看向主衛(wèi)/ View From The Master bedroom To The Toilet
主衛(wèi)/ Toilet
次臥/ Second room
原始圖
平面圖
更多相關(guān)內(nèi)容推薦


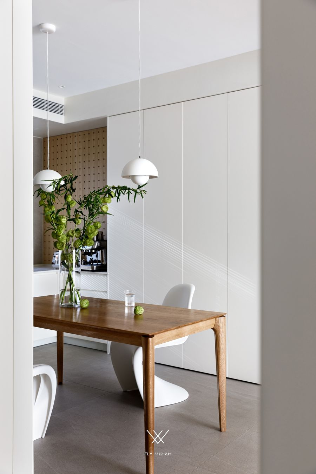
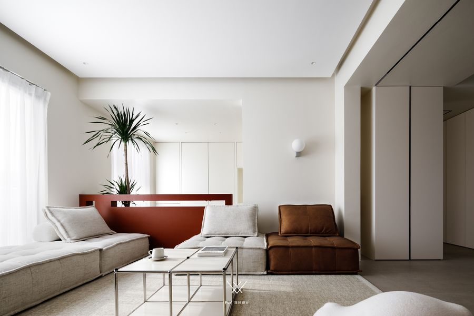
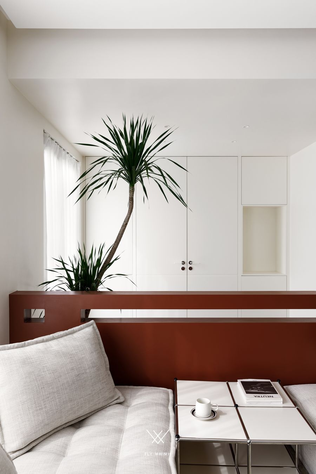
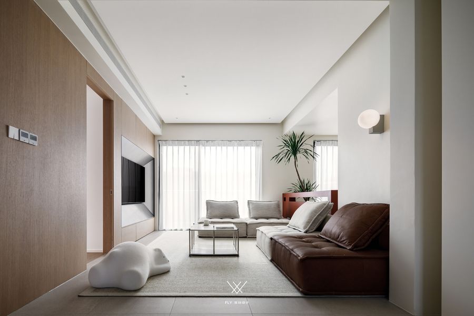
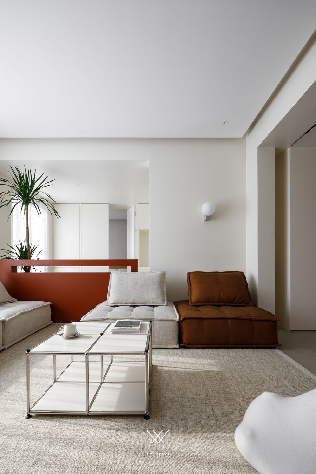
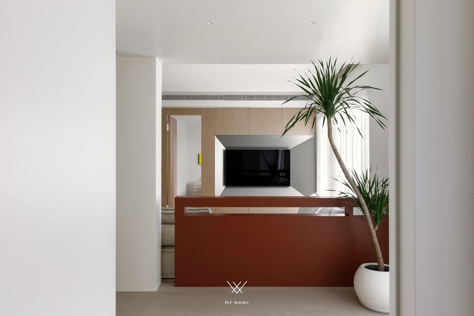
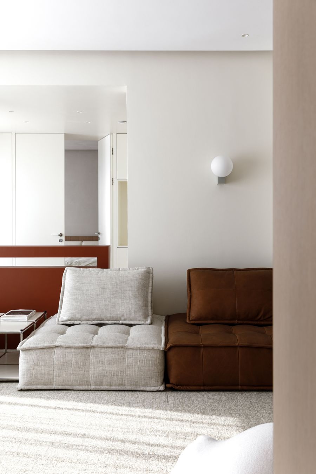
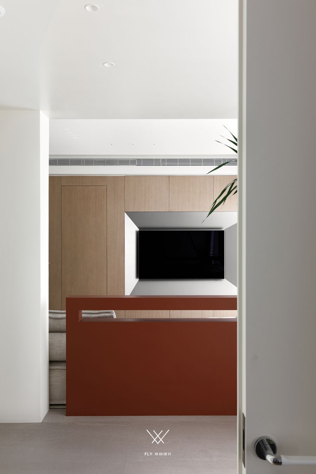
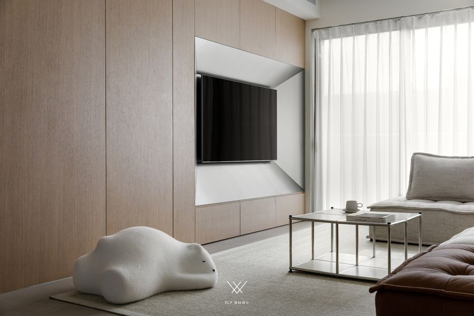
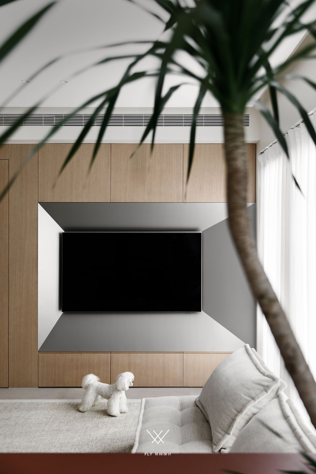
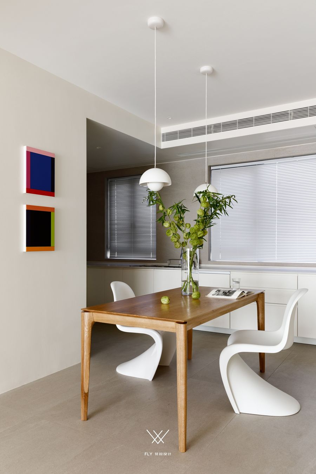
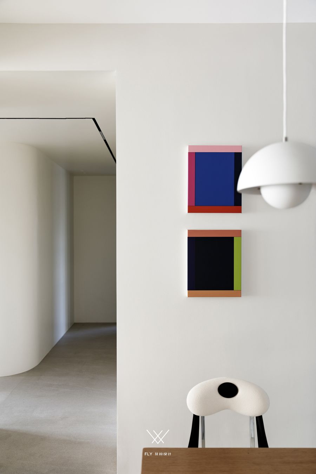
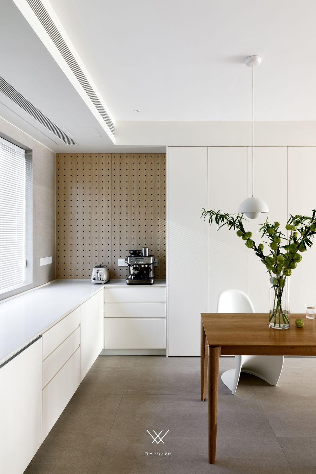
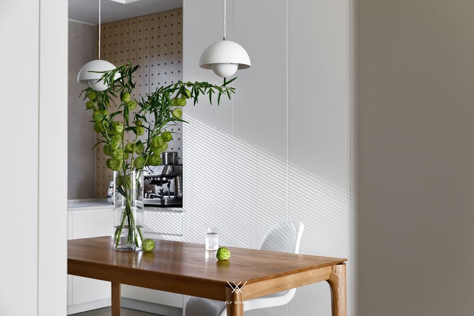
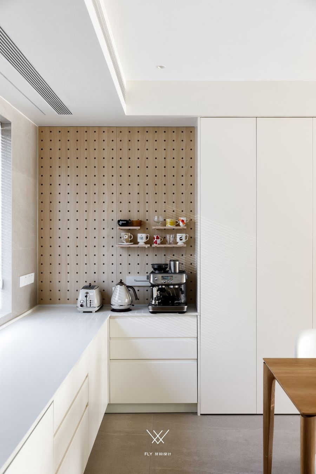
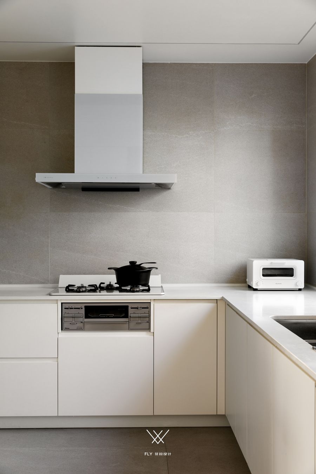
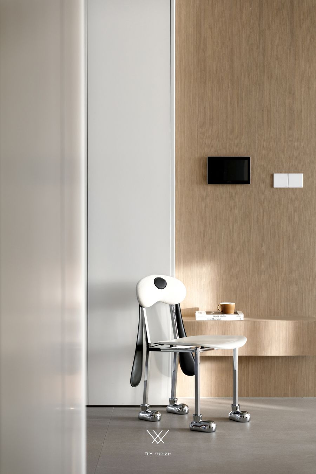
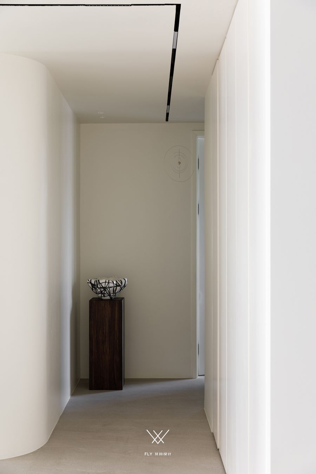
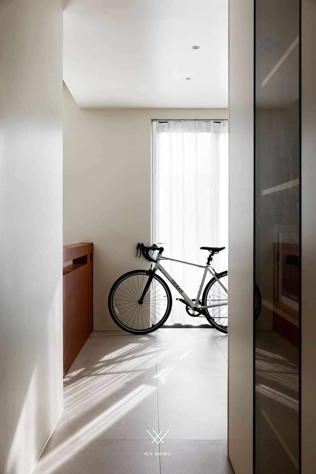
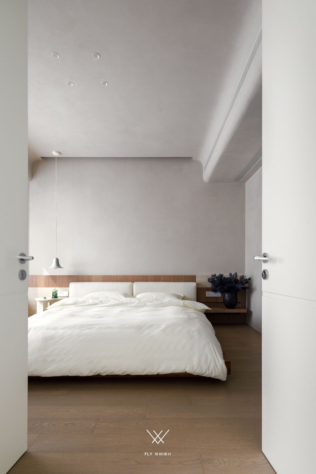
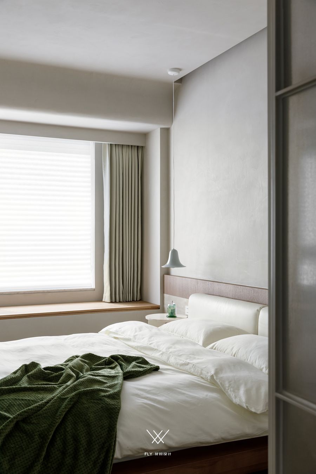
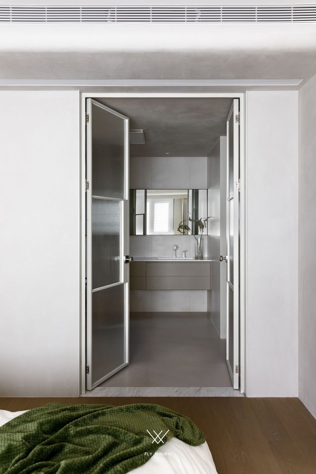
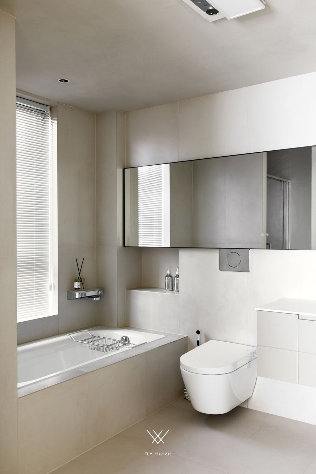
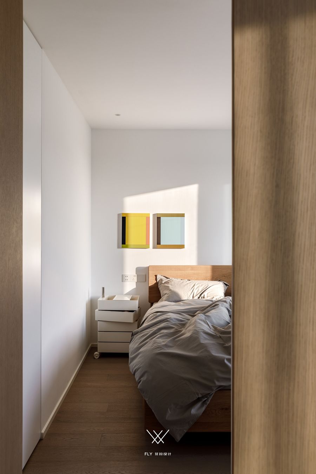
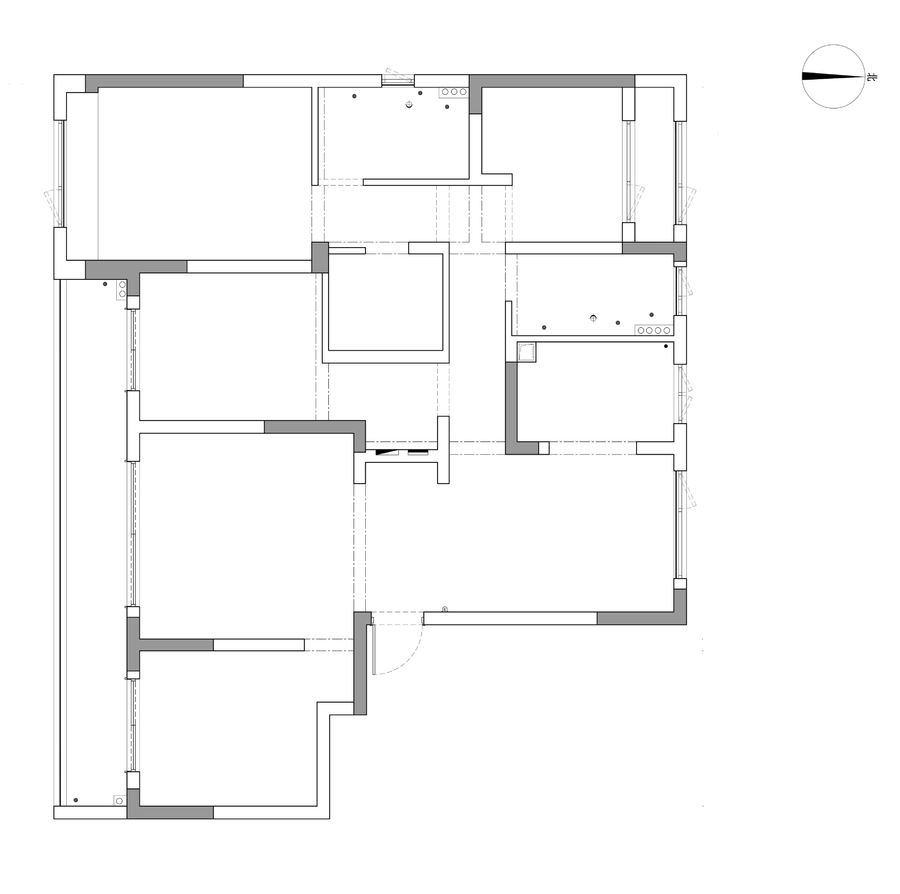
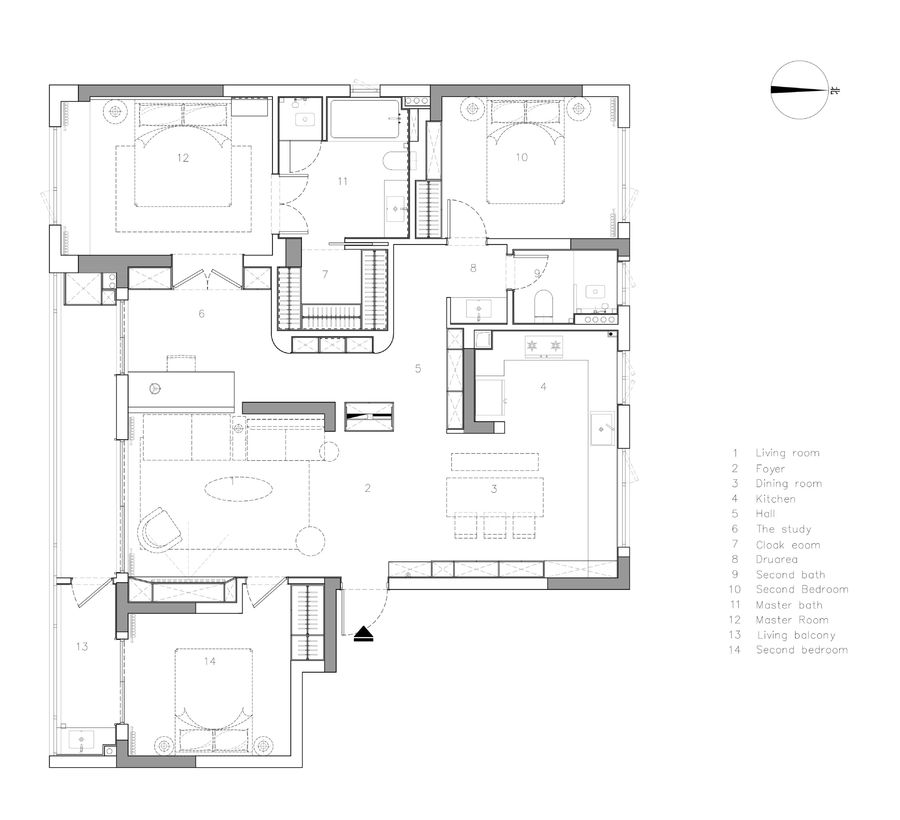











評(píng)論(0)