咖啡館室內(nèi)設(shè)計 | STUDIO SHOO
項目坐落于里海邊的一座美麗小城中,是一家精致而舒適的咖啡館。該項目旨在提升當(dāng)?shù)乜Х任幕瑒傞_放不久,它就成為了當(dāng)?shù)厣鐓^(qū)聚會的主要場所。項目的靈感來自國際象棋 —— 游戲本身以及它自然產(chǎn)生的聯(lián)想與神秘感。此外,設(shè)計還受到那些歷史悠久的咖啡館的獨特風(fēng)格和各種不同類型咖啡的絢麗色彩的影響。
Coffee Shop, which is located in the beautiful city on the shore of the Caspian Sea — is a cozy café which strives to enhance the coffee culture in the region. Just after the opening it became the main place for local community gatherings. The project was inspired by chess — the game itself and the illusion it naturally creates and its mystery. And also, historic cafés’ distinctive style and the splendid colors of various distinct types of coffee.
▼項目概覽,overall of the project ? Katie Kutuzova
入口處,首先映入眼簾的是由當(dāng)?shù)厮囆g(shù)家繪制的吧臺。起伏的線條與吧臺上方的置物架精準(zhǔn)地概括出美麗的咖啡色色調(diào),彰顯出設(shè)計的獨特性。所有室內(nèi)元素都經(jīng)過精心的設(shè)計,以和諧的色調(diào)與棋盤格地板自然地匹配在一起。項目中選用的家具和裝飾燈均由建筑師設(shè)計,并由當(dāng)?shù)毓そ尘闹谱鳌?/p>
At the entrance, we instantly see a bar counter painted by a local artist. The undulating lines and shelves accurately represent the beauty and uniqueness of the coffee color pallette. Everything is intentionally designed in delicate characteristic hues that naturally fit the floor tiles, in which can be found a hint about chess board. Pieces of furniture and decorative lights were designed by architects’ sketches, made precisely for this project and executed by local craftsmen.
▼入口空間與吧臺,entrance area and the bar counter ? Katie Kutuzova
▼吧臺,the bar counter ? Katie Kutuzova
設(shè)計的主要目標(biāo)旨在謹(jǐn)慎地保留咖啡館所在歷史建筑內(nèi)部的獨特氛圍。因此,室內(nèi)設(shè)計選用了柔和自然的色彩,以及與這種色調(diào)相輔相成的磚墻和棋牌地磚。此外,咖啡館中還采用了一系列曲線元素,如:沙發(fā)、拱門、彩繪墻,以及吧臺,這些元素在整個空間之中形成了流暢的聯(lián)系。
The key goal was to carefully preserve the unique atmosphere inside the historic building. That is the principal reason for soft and natural color choice, along with the brick wall and properly fitted to it, chess floor tiles. There are echoing curvilinear sofas, arched doorways in the interior, and a painted wave on the wall and bar counter that links the whole space all together.
▼由吧臺看座位區(qū)與隔間,viewing the seating area and the private room from the bar counter ? Katie Kutuzova
▼座位區(qū),seating area ? Katie Kutuzova
▼座位區(qū)由玻璃磚隔斷分隔,seating areas are separated by glass brick partitions ? Katie Kutuzova
▼座位區(qū),seating area ? Katie Kutuzova
拱門后是一處專門為家庭或朋友聚會而設(shè)計的小隔間,這個空間以玻璃磚隔斷與圓形沙發(fā)為特色,占據(jù)整面墻的拱形落地窗將街景引入室內(nèi)。沙發(fā)中央的圓桌則由一塊石頭支撐。所有元素共同造就了這樣一處高品質(zhì)的陪伴空間,更重要的是,營造出了一種精致的整體環(huán)境氛圍。
A smaller space that is separated by arched doorways, designed specifically for family or friends’ gatherings. The room has arched windows on the entire wall, glass block partitions and a round sofa. The round table stand is made of single-piece stone. All those elements create an excellent overall experience by bringing together good company, and most importantly, well-designed surroundings.
▼拱門,the arched doorway ? Katie Kutuzova
▼私人隔間,private room ? Katie Kutuzova
▼地板與桌面的棋盤元素,checkerboard elements for floor and tabletop ? Katie Kutuzova
▼隔間中的拱形落地窗,arched floor-to-ceiling window in the private room ? Katie Kutuzova
▼室內(nèi)的柔和色調(diào)與家具相得益彰,the soft colors of the interior complement the furniture ? Katie Kutuzova
衛(wèi)生間的設(shè)計可謂整個項目中的亮點。設(shè)計團(tuán)隊希望精心的設(shè)計能夠?qū)腿水a(chǎn)生積極的影響。衛(wèi)生間也隱藏于一道拱門之后,明亮的赭色瓷磚、圓形壁燈,以及定制的藍(lán)色混凝土洗手池,為這里賦予了生動的空間形象。洗手池簡單的幾何形狀完美地適應(yīng)了空間中流動蜿蜒的線條,自然地創(chuàng)造出理想的平衡。
The bathroom area became the brightest accent in the project. The team’s desired result was to positively affect the guests. The space was thoughtfully designed with arch doorways. Radiant ochre-coloured tiles, a round wall sconce, and a custom-made rich blue concrete washbasin — all these essential elements are properly designating this room as the most vivid spot. The washbasin’s simple geometric forms perfectly adapt the flowing and winding lines of the space, naturally creating an ideal balance.
▼衛(wèi)生間,the bathroom ? Katie Kutuzova
從外觀上看,白色的線條對灰調(diào)的立面色彩進(jìn)行了補充,同時也為獨特的拱形窗戶譜寫出一曲和諧的伴奏。
In fa?ade design the gray color complements the white and also provides a harmonious accompaniment to the characteristic arched windows.
▼外立面,facade ? Katie Kutuzova
Architects: STUDIO SHOO
Area : 130 m2
Year : 2022
Photographs : Katie Kutuzova
Manufacturers: WOW – Mud collection, EQUIPE – Octagon, Village and Matelier collections, Vetroarredo, DELO design – superkvadrat and superkrug models, ARTU – Wox and Hokku model, LUMITEX, LEGRAND
更多相關(guān)內(nèi)容推薦


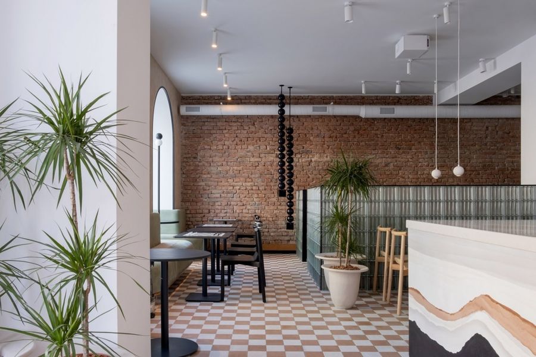
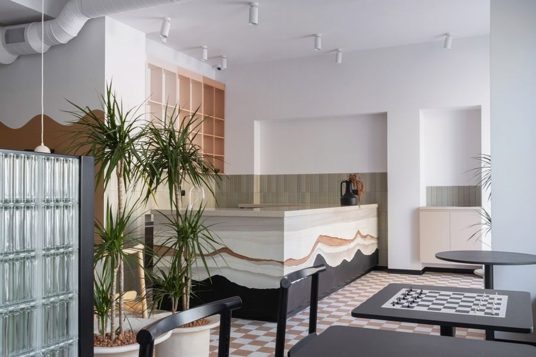
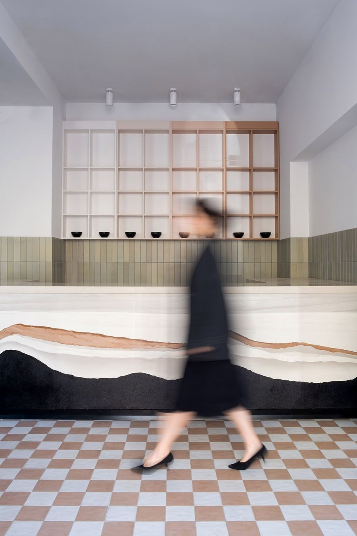
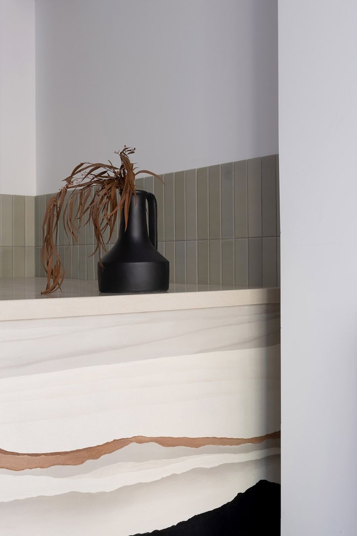
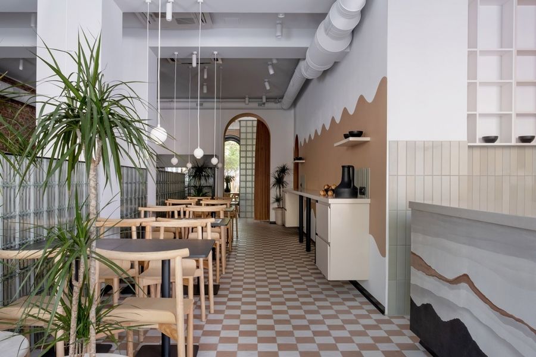
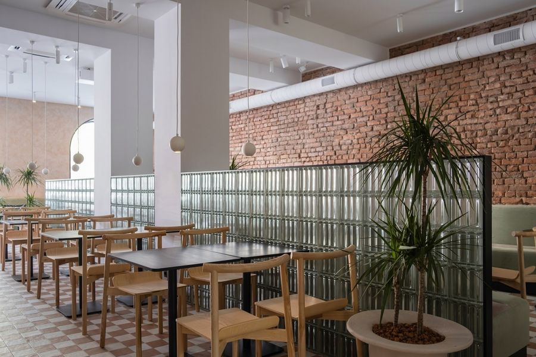
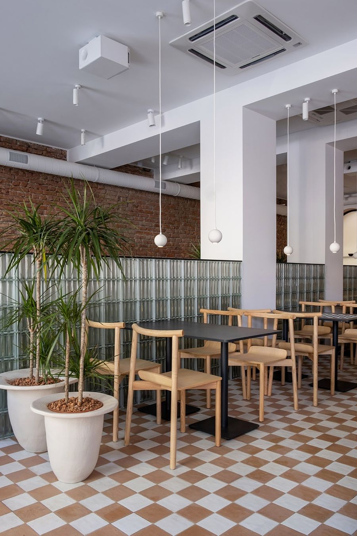
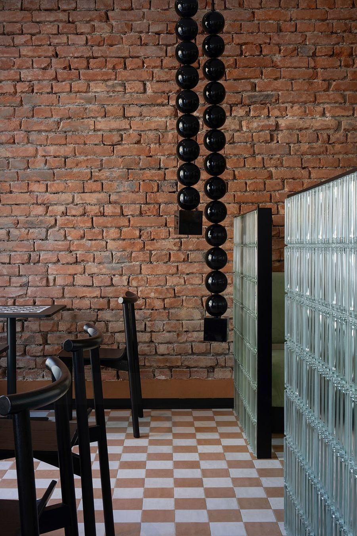
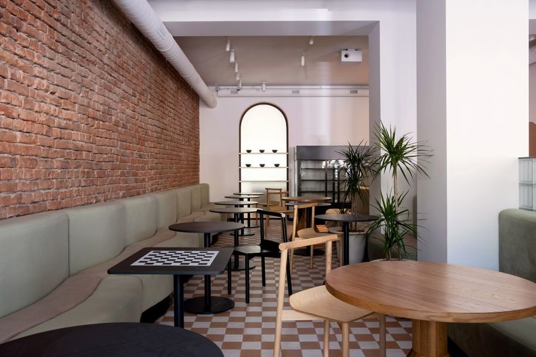
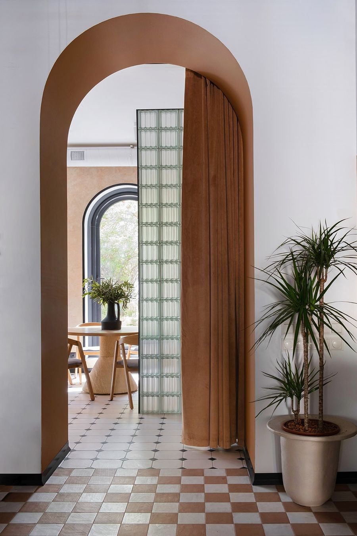
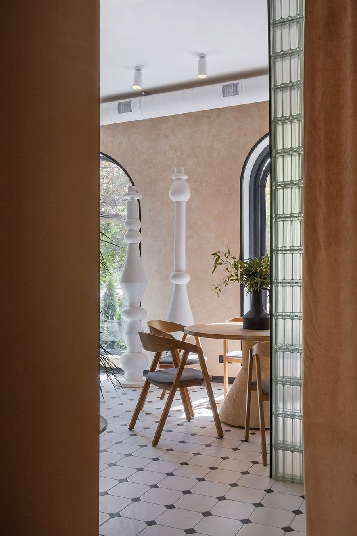
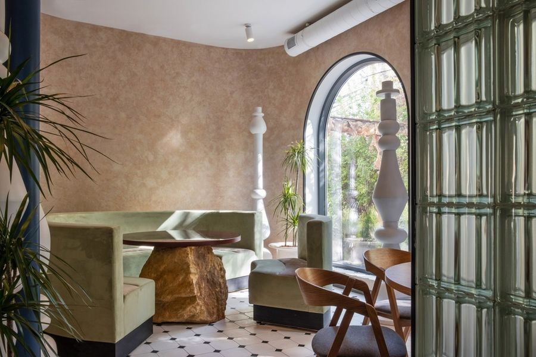
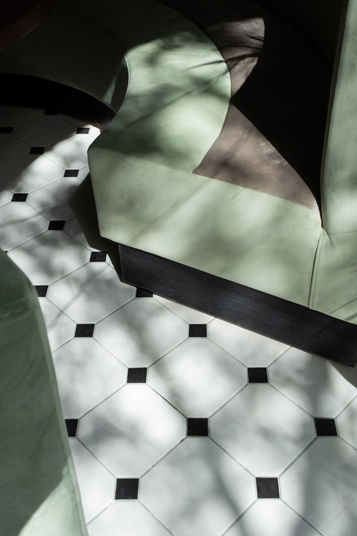

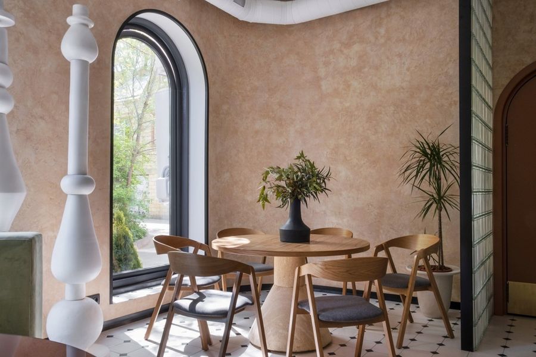
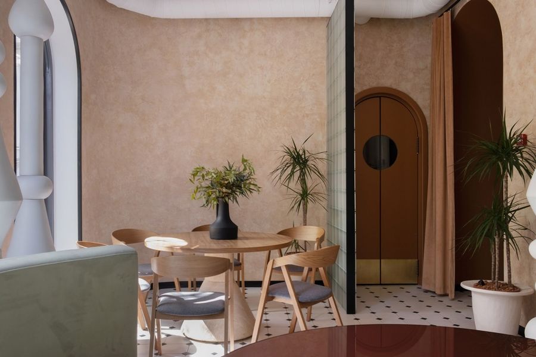
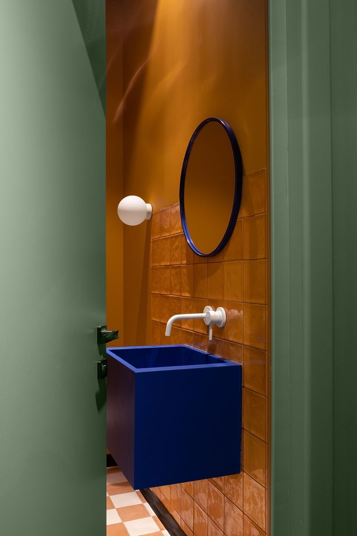
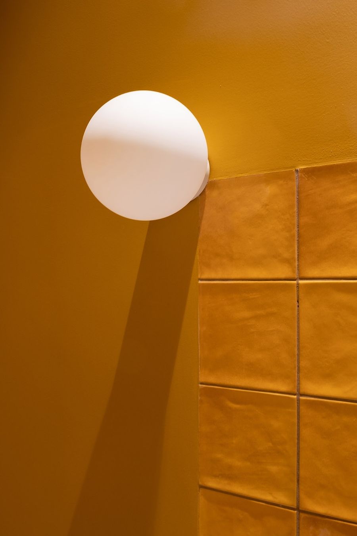
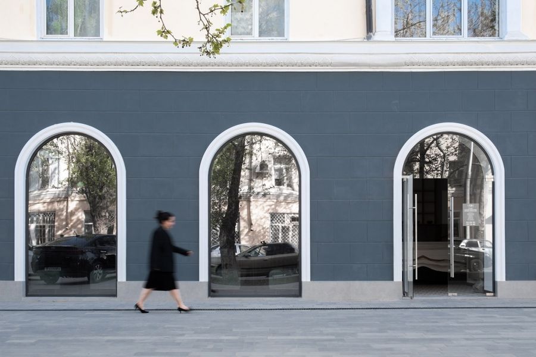











評論(0)