Yabu PushelbergYabu Pushelberg是一家在加拿大和美國都設有辦公地點的室內設計工作室,他們在國際設計界享有盛譽,由設計師George Yabu和Glenn Pushelberg共同成立于1980年。工作室致力于提供具有競爭力和識別性的設計方案,以滿足客戶多元化和高標準的要求。
Yabu Pushelberg is an interior design studio with offices in the United States and Canada. It was founded in 1980 by George Yabu and Glenn Pushelberg, two of the most popular design masters in the world. The studio is committed to providing a wide variety of design solutions to meet the diverse and strict requirements of clients.
AC Hotel Downtown Los Angeles
創意空間
━
AC酒店以優質的服務而聞名,Yabu Pushelberg將新的酒店與洛杉磯的藝術特性相結合,從而塑造成一個充滿藝術氣息的“家”。并使AC品牌的西班牙根源與南加州的西班牙傳統之間形成對話,室內空間則被設想為旅行藝術家的創意之地,在其中可以找到與之相對應的藝術品,目的是將通往套房的路徑轉化為一場對藝術家工作室的參觀體驗。
The AC Hotel is known for its excellent service, and Yabu Pushelberg has combined the new hotel with the artistic character of Los Angeles, thus shaping it into an artsy "home". Creating a dialogue between the Spanish roots of the AC brand and the Spanish heritage of Southern California, the interior space is conceived as a creative place for the traveling artist, where corresponding artworks can be found, with the aim of transforming the path to the suite into a visiting experience of the artist's studio.
酒店的大堂被構建成有一個具有藝術特性的序廳,令客人可以直觀的注意到此處有著360度觀景視角的空中大廳接待區占據了大樓的第34層,同時場地各處展示著酒店定制的、手工制作的藝術品,在有肌理的立面構造上可以清晰地看見設計師對西班牙建筑的贊美與致敬。
The hotel's lobby is structured as an artistic foyer, allowing guests to intuitively notice the 360-degree view of the sky Lobby reception area occupying the 34th floor of the building, while the hotel's custom and hand-made artworks are displayed throughout the site. In the texture of the facade structure can clearly see the designer's praise and tribute to Spanish architecture.
Park Lane New York
建筑的歷史細節
━
位于曼哈頓的Park Lane New York酒店,最初為戰后風格,如今則以敘事為結構基礎而重新被詮釋。Yabu Pushelberg在項目所在地的文化遺產中尋找靈感,繼而恢復了歷史場地的建筑細節,通過動態的歷史形象來敘述酒店的新的概念,使其在美學上和情感體驗上與客人產生共鳴。
The Park Lane New York Hotel in Manhattan, originally in the postwar style, is now reinterpreted with narrative as its structural foundation. Seeking inspiration from the cultural heritage of the project site, Yabu Pushelberg went on to restore the architectural details of the historic site, narrating the new concept of the hotel through a dynamic historical image that resonates with guests both aesthetically and emotionally.
酒店共有47層,有著約1.1萬平方英尺的室內和室外活動空間,并設有610間客房,一部分可以俯瞰公園,一部分可以遠眺曼哈頓的天際線。為了提升酒店的品牌形象,Yabu Pushelberg對酒店的文化屬性進行了深入研究,以精準地設計動作捕捉酒店發展的歷史脈絡,再現Park Lane的原始精神。
The 47-story hotel has about 11,000 square feet of indoor and outdoor space and 610 rooms, some overlooking the park and others overlooking the Manhattan skyline. In order to enhance the brand image of the hotel, Yabu Pushelberg conducted an in-depth study on the cultural attributes of the hotel to accurately design the historical context of the hotel's development and reproduce the original spirit of Park Lane.
更多相關內容推薦


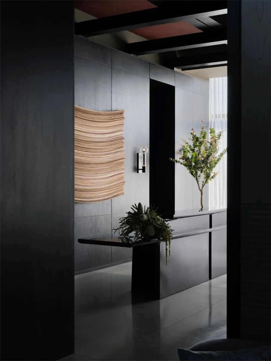
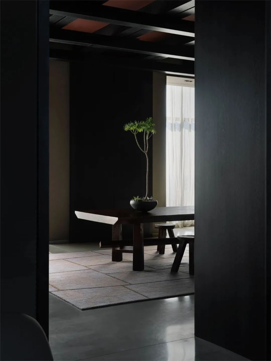
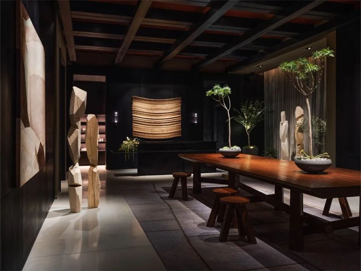
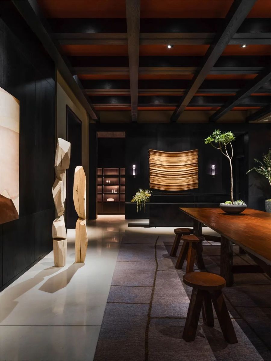
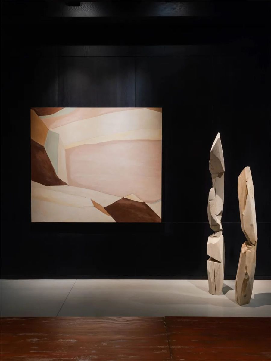
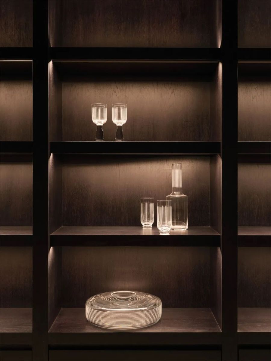
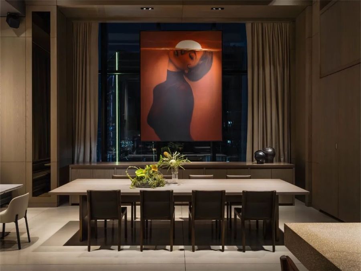
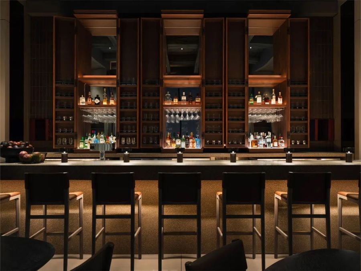
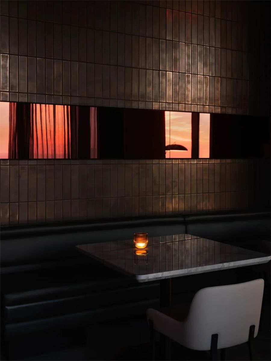
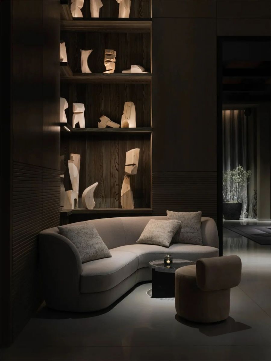
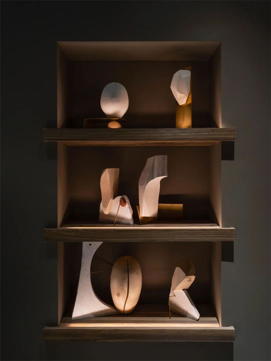
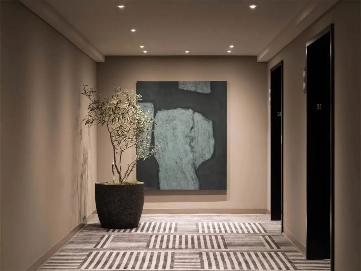
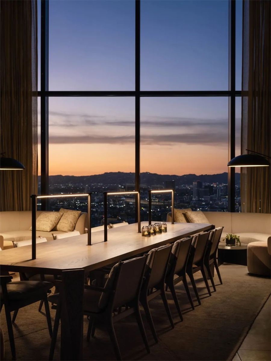
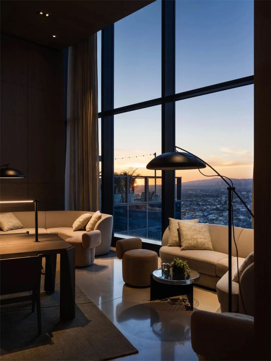
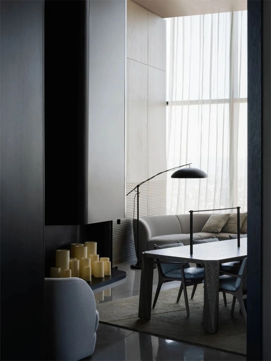
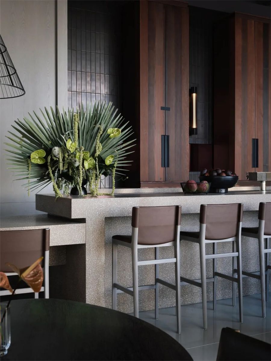
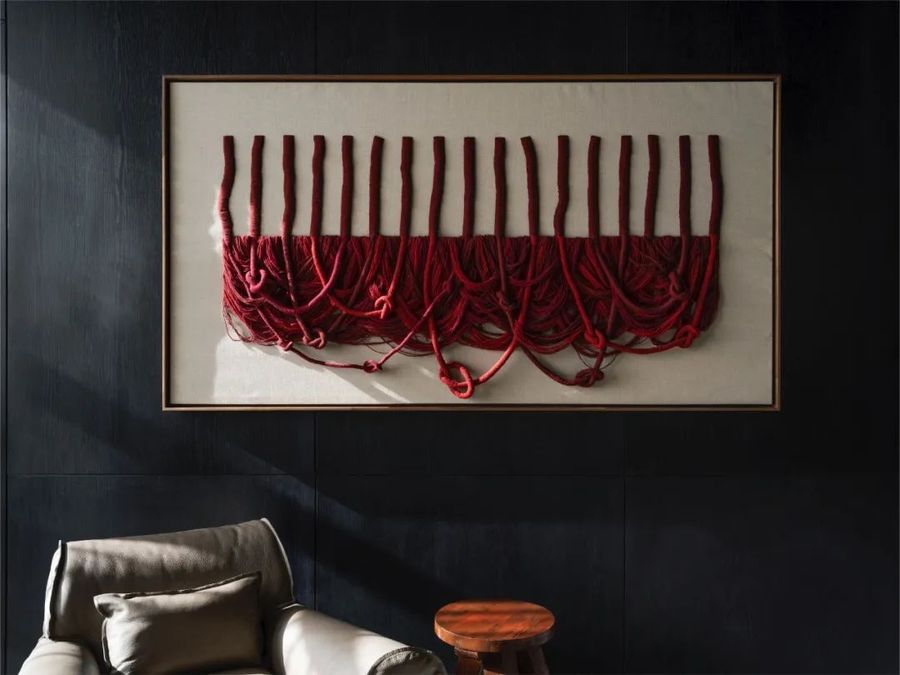
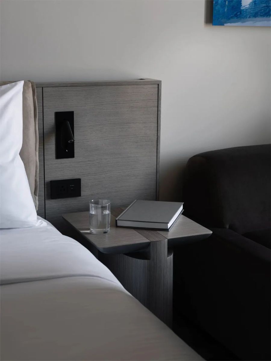
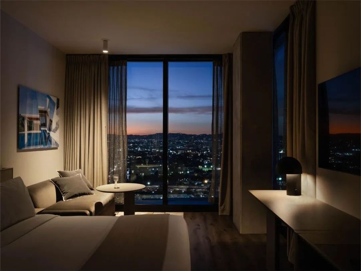
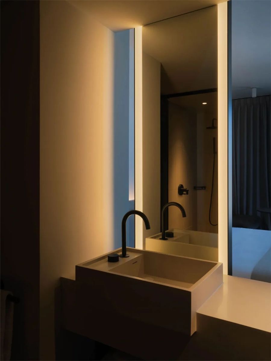
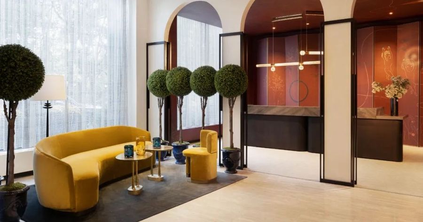
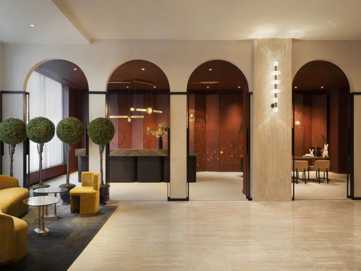
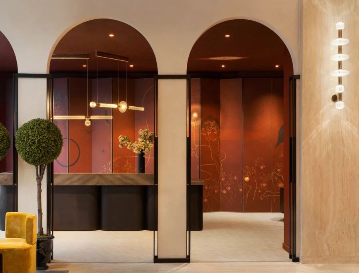
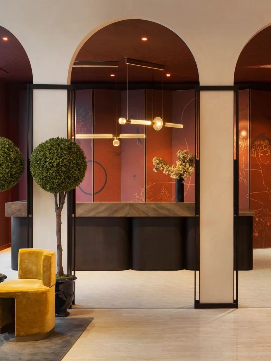
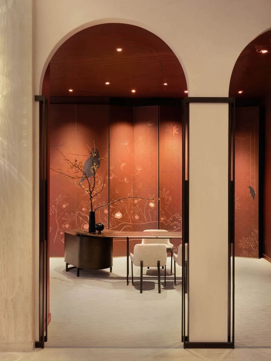
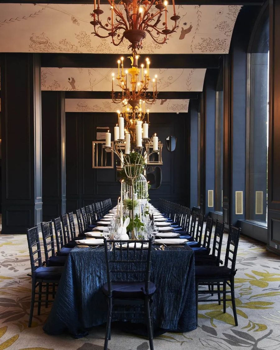
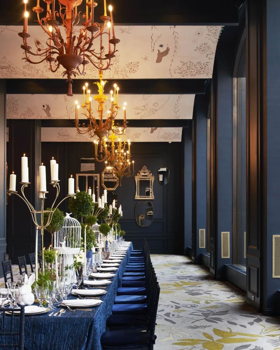
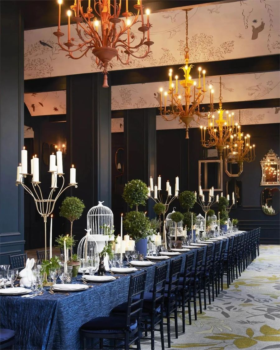
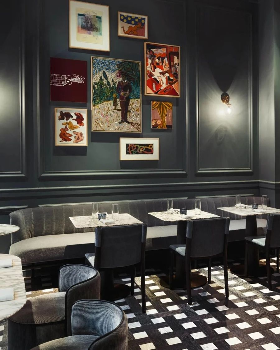
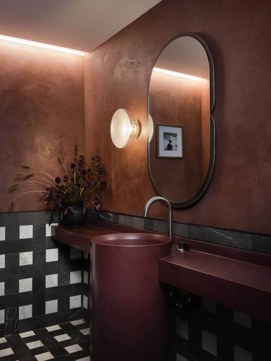
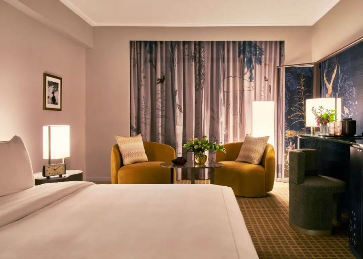
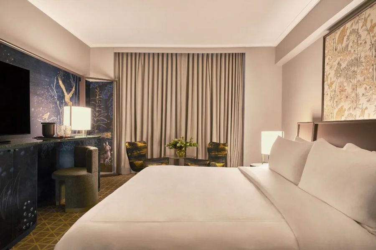
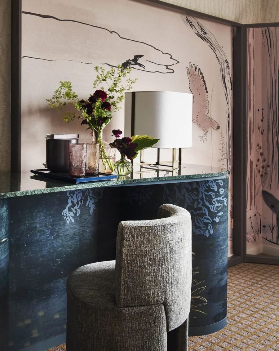
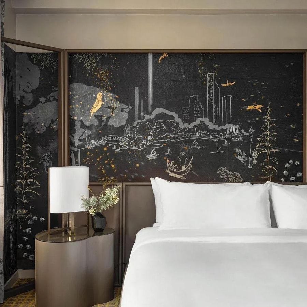
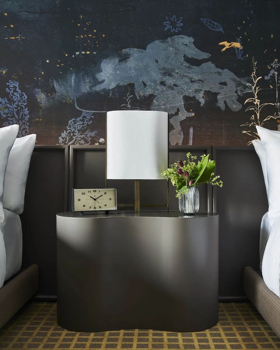
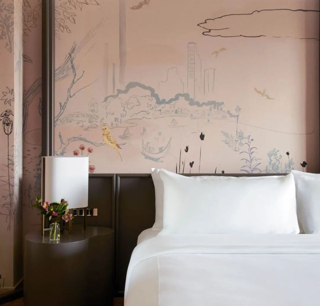











評論(0)