“在重慶(Chung-king)城待的時間有點長,讓我生出強烈的渴望,想要呼吸一點新鮮空氣。由重慶通往各地的大路中,有一條從長江右岸的海棠溪(Hai-tang Chi),通往貴州(Kwei Chou)境內的桐梓縣(Tung-tsz Hien),我迫切地想要開啟這段旅程。”
——莊延齡(Edward Harper Parker,1849~1926)
▼項目概覽,overall of the project ?唐徐國
項目區位與背景
Project location and background
重慶江津四面山鎮——“因四面山峰圍繞,溝谷縱橫,皆為大山而得名。”
Simianshan Town, Jiangjin, Chongqing——”Because it is surrounded by mountains on all sides, and the valleys are criss-cross, it is named for the mountains.”
▼黃昏景,Dusk View ?唐徐國
國內著名民宿品牌大樂之野在西南地區的第一家山居民宿,就選址在這四面群山環繞之中,空崆建筑受邀為項目進行了整體設計,希望通過這個項目讓人們重新認識這片隱秘的美好之地。業主希望在項目中安排24間客房,并希望大部分客房能夠有獨立的私湯泡池以滿足當地全年度假的需求。還需要配置足夠大的餐廳、咖啡吧、茶室、泳池、廚房、布草、員工宿舍、停車位等配套設施。
▼地圖區位,location ?空崆建筑
▼場地分析,analysis diagram ?空崆建筑
The first mountain-dwelling resort of the Lost Villa(the Hotel Management Company) in Southwest China is located here. Kong_architects was invited to design for the project. The owner hopes to arrange 24 guest rooms in the project, and most of the rooms with private hot spring pools. It is also necessary to configure a big dining room, coffee bar, tea room, swimming pool, kitchen, storage room, staff dormitory, parking spaces and other supporting facilities.
▼三組建筑,three buildings ?ddw
▼遠視,viewing the project at distance ?ddw
建筑-山-人的關系
Relationship between architecture-mountain-man
項目地塊位于一個開口朝西的U型大山坳中,落位于半山,坐東朝西,可觀遠山落日。原始場地上有若干戶山民老宅,山民搬遷后,利用老宅的宅基新建民宿,建筑位置并無更改。而昔日山民在半山上開墾的梯田,種下的果樹,都保留下來成為了我們整個場地內的人工-自然景觀。
▼觀山區看U型山坳,viewing the U-shaped mountain ?唐徐國
▼建筑結構及室內空間軸測拆解,axonometric drawings ?空崆建筑
The project site is located in a U-shaped mountain valley with an opening facing west. where you can watch the sunset . we used the foundations of the old cabins to build new buildings, and the location of the buildings remained unchanged. The terraced fields and fruit trees planted by the farmer in the past have been preserved and become the artificial-natural landscape of our entire site.
▼隱山房,Yinshan Room ?唐徐國
▼二樓泳池咖啡,second floor pool coffee ?唐徐國
▼茶室,tea room ?唐徐國
我們根據山地形態地貌和建筑基地落位,規劃設計了觀山、倚山、隱山三組建筑,在建筑與山體的這三種關系下, 通過建筑和空間的設計引導,為人與自然建立新的互動關系,讓人在建筑和空間的游走中,獲得與自然交流和對話的新視角和新體驗,形成了人與山之間關系的重構。
▼多跑折返樓梯草圖,analysis diagram of the staircase ?空崆建筑
According to the mountain topography and the location of the building base, we planned and designed three groups of buildings: Guanshan(observing mountains), Yishan(rely on mountains), and Yinshan(hidden in mountains). Under these three relationships between buildings and mountains, we build a new space for man and nature. The interactive relationship allows people to gain a new perspective and new experience of communication and dialogue with nature during the wandering in buildings and spaces, forming a reconstruction of the relationship between people and mountains.
▼紅片墻與樓梯,the red wall and the staircase?唐徐國
▼折返多跑樓梯,可以讓人從5個不同的標高進入到相應的建筑功能區,the multi-run stairs can allow people to enter the corresponding building function area from 5 different elevations ?唐徐國
▼兩個建筑之間的夾縫空間中的折返樓梯,
the staircase in the crevice space between the two building ?唐徐國
▼樓梯細部,details of the staircase ?空崆建筑
而在建構策略上,我們從尊重地形與氣候出發,盡量利用原始宅基和吊腳樓吊層原理,減少山體土方開挖,保留了場地內的大部分巨石和樹木,并納入到與建筑空間的對話中。
▼各類屋檐構造研究草圖,analysis diagram ?空崆建筑
In terms of construction strategy, we started from respecting the terrain and climate, reduced the excavation of earthwork on the mountain, retained most of the big rocks and trees in the site, and incorporated them into the dialogue with the architectural space .
▼門斗灰空間,grey space ?唐徐國
▼雨天的清晨看倚山房,views in rainy day ?丹丹唐徐國
▼從山間小徑看向公區的咖啡和泳池區,
the view from the mountain path to the coffee and pool area ?空崆建筑
例如:利用輕薄而出挑深遠的大屋面,可以在多雨環境中對建筑的墻面與基礎進行最大限度的保護,避免雨水沖刷和濺水侵蝕,極大的延長建筑壽命。
▼隱山房私湯庭院及對景研究草圖,analysis diagram ?空崆建筑
For example,The thin and large roof can protect the wall and foundation of the building in rainy, wet environments, avoiding rain erosion and splash erosion, and greatly prolonging the life of the building.
▼檐下空間,space under eaves ?唐徐國
▼走出共享小客廳,是正對景觀的私享庭院,the shared small living room and the private courtyard facing the landscape ?唐徐國
▼無邊泳池,infinity pool ?唐徐國
同時,我們也在建筑設計中設置了大量的灰空間,一方面也讓建筑群內部的通風采光都更為良好,一方面也提供足夠多的可供人全天候活動的空間。
meanwhile, we also create a lot of gray space, on the one hand, it can improves the ventilation and lighting, and on the other hand, it also provides enough space for people to move around at raining days.
▼餐廳,restaurant ?唐徐國
▼共享小客廳,the shared small living room ?唐徐國
▼共享小客廳外面有庭院和遠山景,the mountain view from the living room ?唐徐國
▼客房內景,interior of the guest room ?唐徐國
我們也優先考慮就地取材,利用本地毛石砌筑擋土墻,而用紅砂巖塊石作為建筑基座和欄桿、踏步的材料;并將回收的老木頭,老石條,老石板,大酒罐子等運用到了建筑及景觀當中。
We also prefer to use local materials, local rough stones to build retaining walls, red sandstone blocks for building bases, railings, and steps; Recycled old wood, old stone strips, old slates, and large wine jars are also used in our landscapes.
▼鳥瞰,aerial view ?唐徐國
▼建筑單體模型,model ?空崆建筑
▼公區入口層及部分客房平面,plan of the public area and part of the guest rooms ?空崆建筑
▼立面圖,elevations ?空崆建筑
▼剖面圖,sections ?空崆建筑
▼結構詳圖,construction details ?空崆建筑
項目名稱: 大樂之野 · 重慶 · 四面山
項目地址: 重慶市江津區四面山鎮
業主:重慶江津區大樂之野酒店管理有限公司
規劃/建筑/景觀/室內整體設計:空崆建筑
主持建筑師:甘泉
設計團隊:樂豐、珮均、孫希、楊長青
建筑方案深化設計:Wish studio 緯式設計
設計團隊:董大偉、翟開成、徐峰山
結構與機電顧問:劉濤、顏兆軍
軟裝團隊:大樂之野設計部
施工單位:上海野有筑裝飾工程有限公司
施工負責:萬貽鎮、權相偉、小吳、季小祥
建筑面積:2200平方米
主要材料:毛石、紅砂巖、燒結磚、鋼結構、木結構、鎂鋁錳屋面、石板瓦、真石漆
室內涂料:本杰明·摩爾
室內瓷磚:小火柴瓷磚
照明系統:西頓照明
設計時間: 2020.11-2021.05
施工時間: 2021.05-2023.05
攝影:唐徐國、丹丹、空崆建筑、ddw
Project name: Lost villa in Simianshan, Chongqing
Project type: hotel/resort
Design: kong_architects
Website: kongarchitects.cn
Contact e-mail: [email protected]
Design year: 2020.11-2021.5
Completion Year: 2023.5
Leader designer & Team: Ganquan & Lefeng, Peijun,Sunxi,Changqing yang
Project location: Toudaohe community, Simianshan town, jiangjin district, Chongqing
Gross built area: 2200㎡
Photo credit: Xuguo Tang, Kong_architects, Dandan, ddw
Partner:Wish studio
Clients 
Materials: Rubble, red sandstone, brick, steel , wood , slate tile
Brands: Chai tile, Benjamin Moore paint, CDN lighting


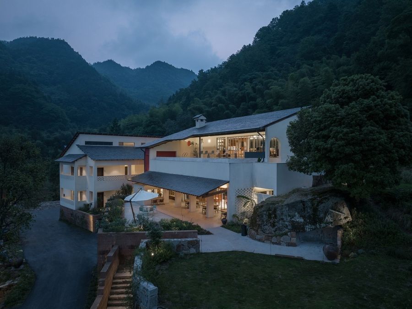
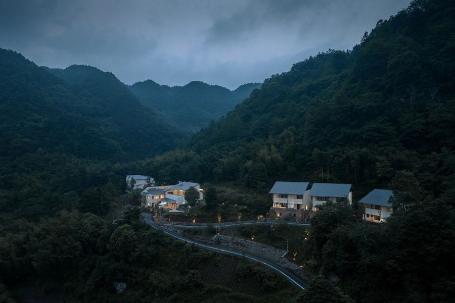
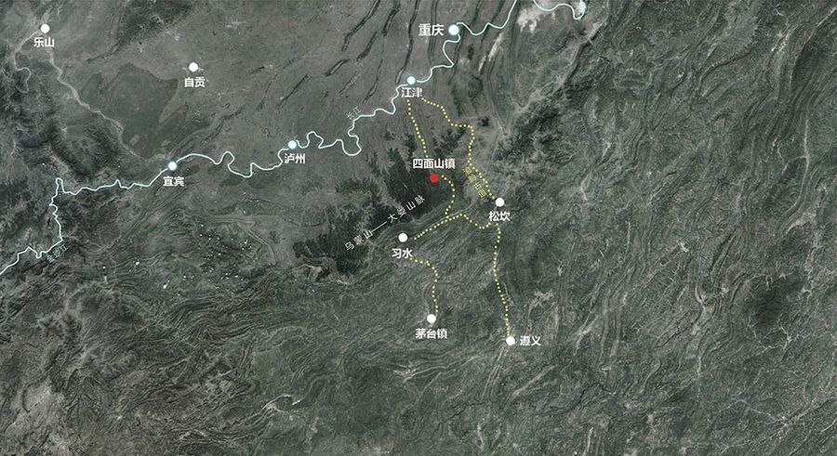
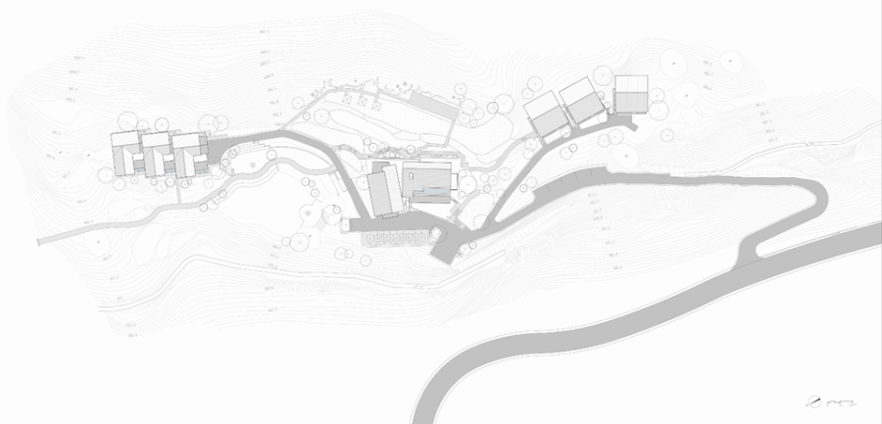
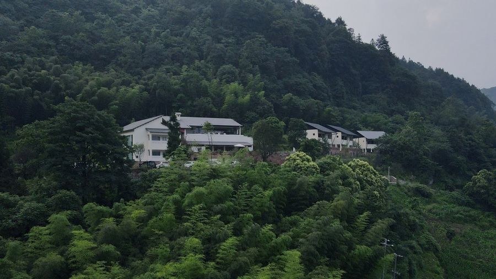
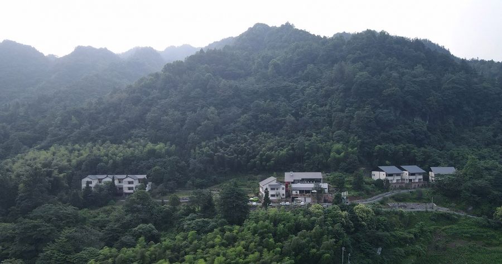
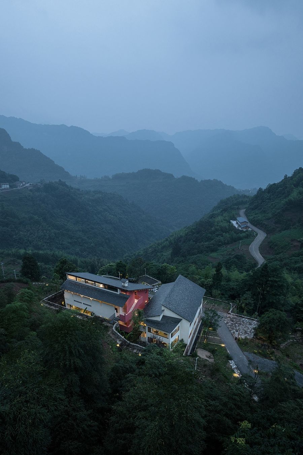
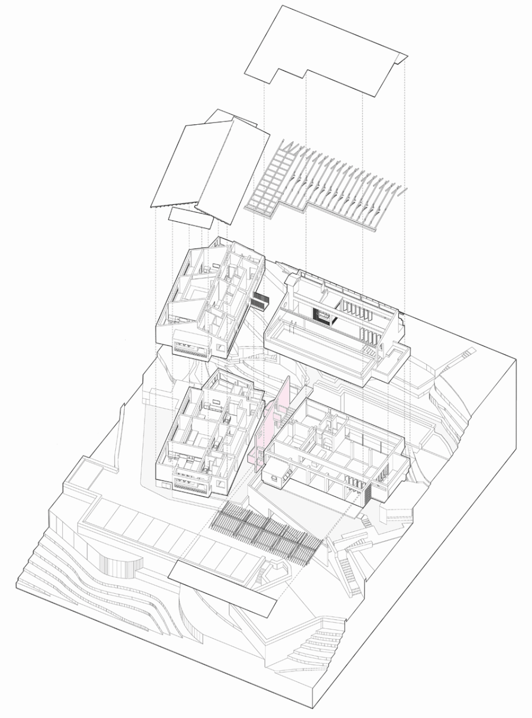
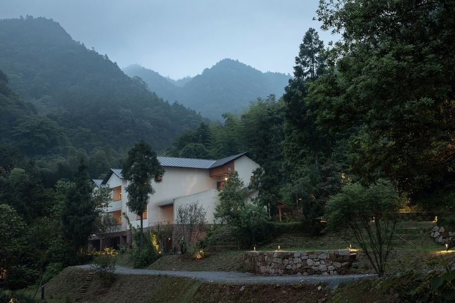
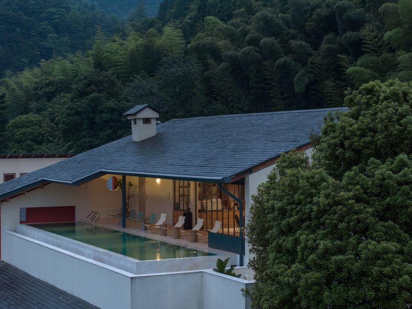
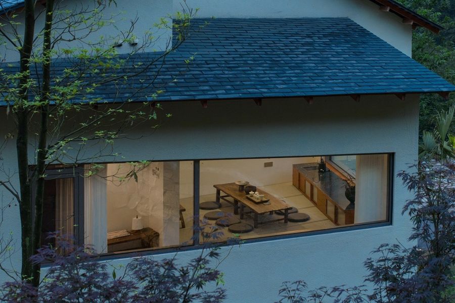
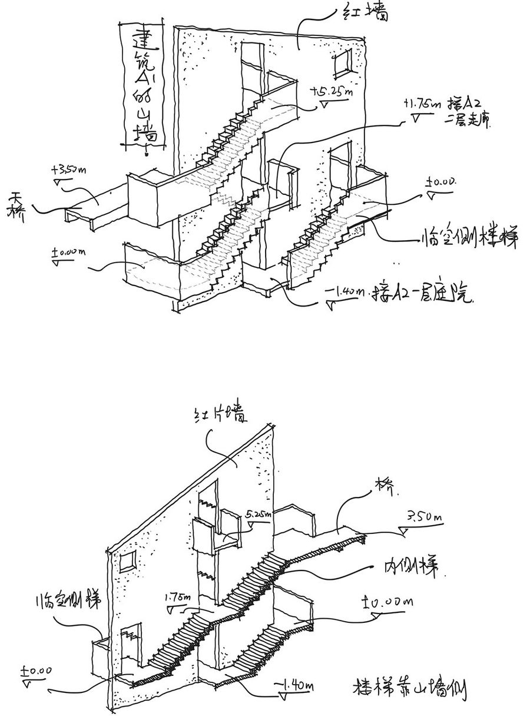
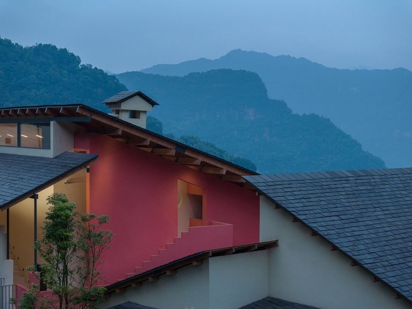
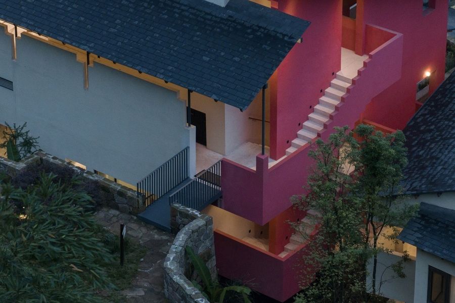
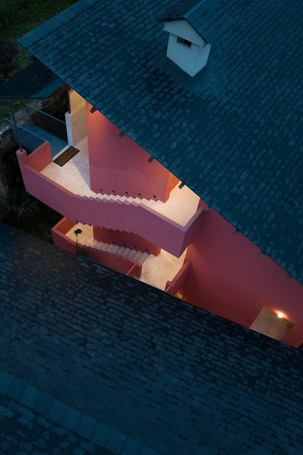
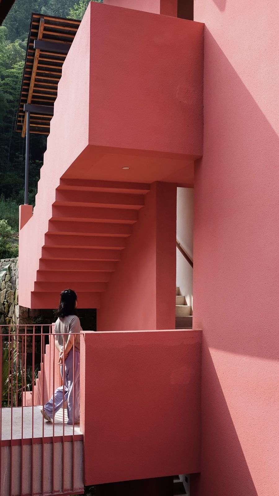
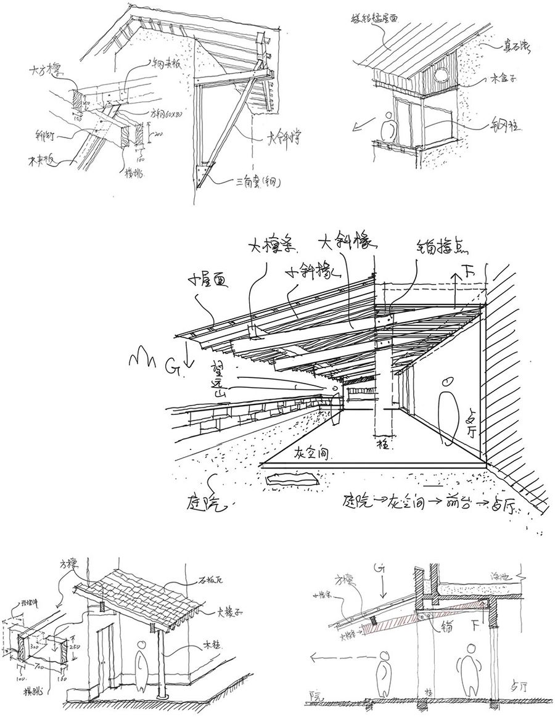
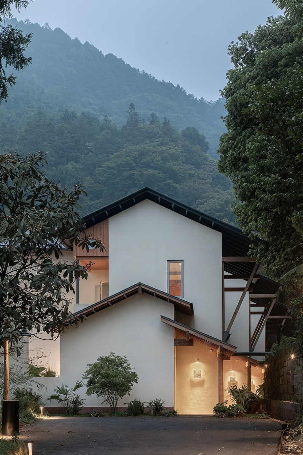
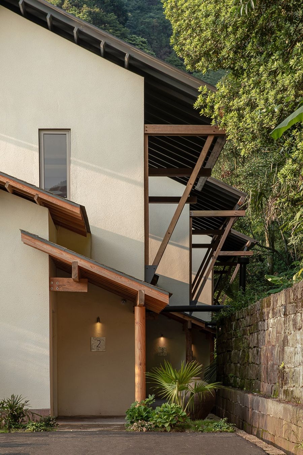
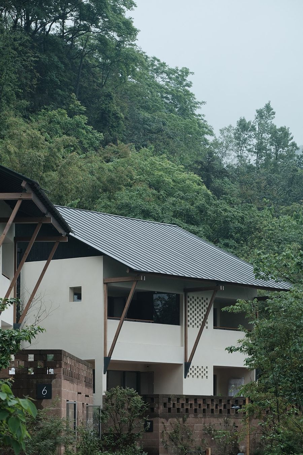
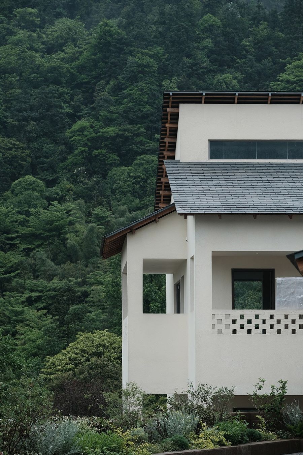
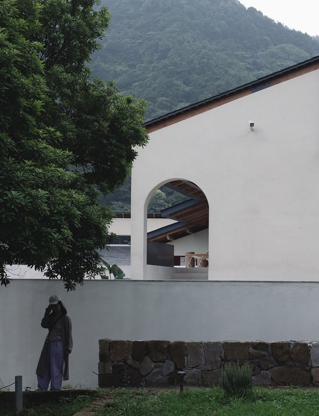
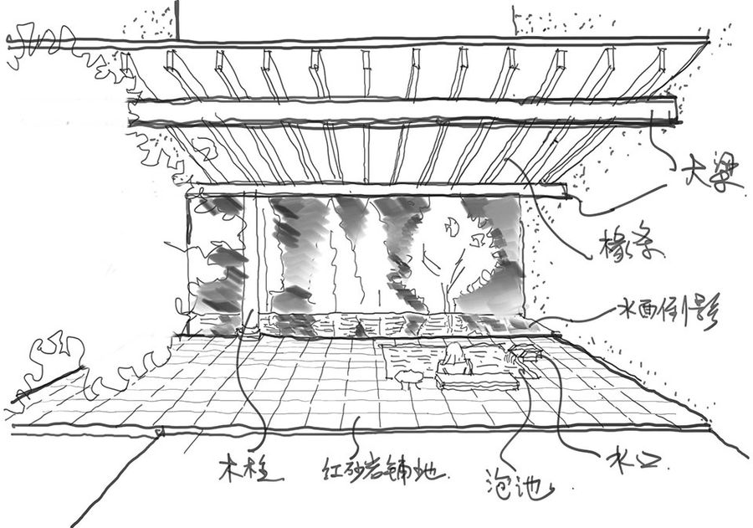
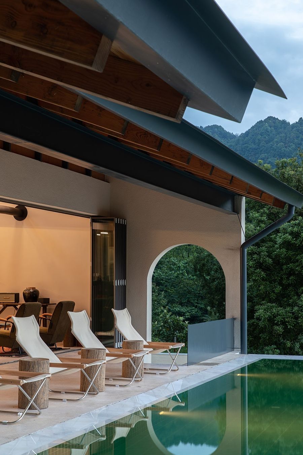
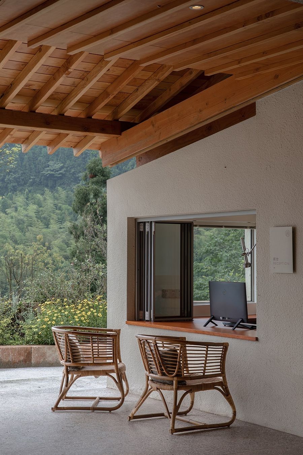
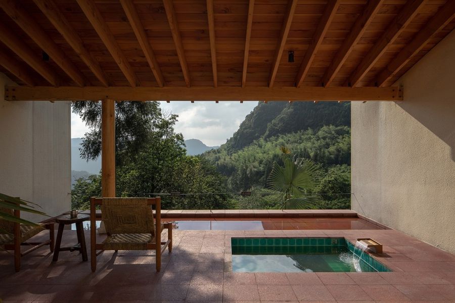
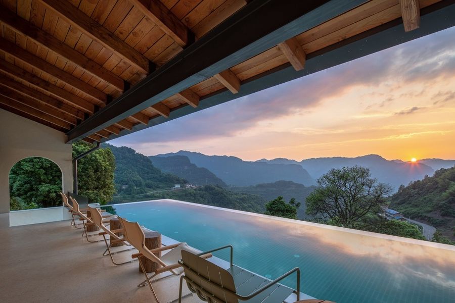
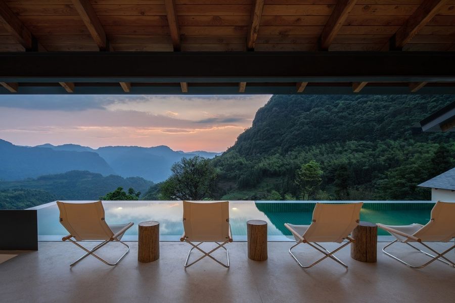

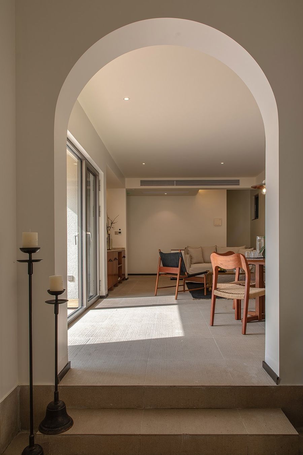
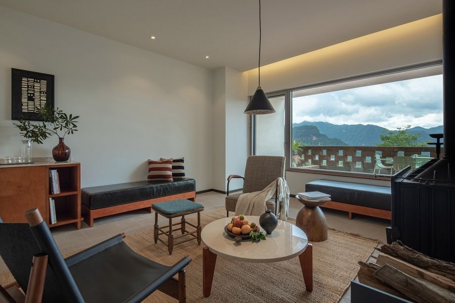

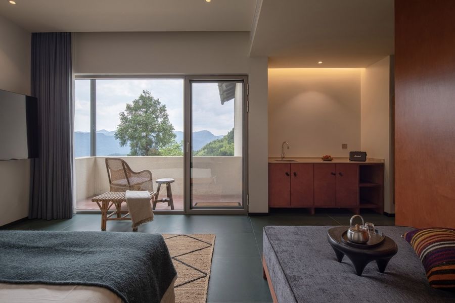
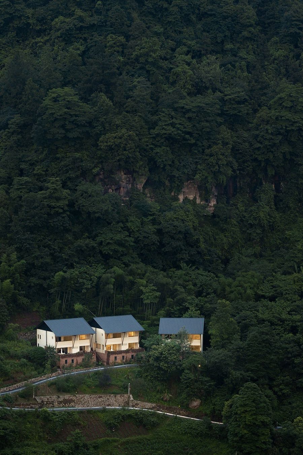
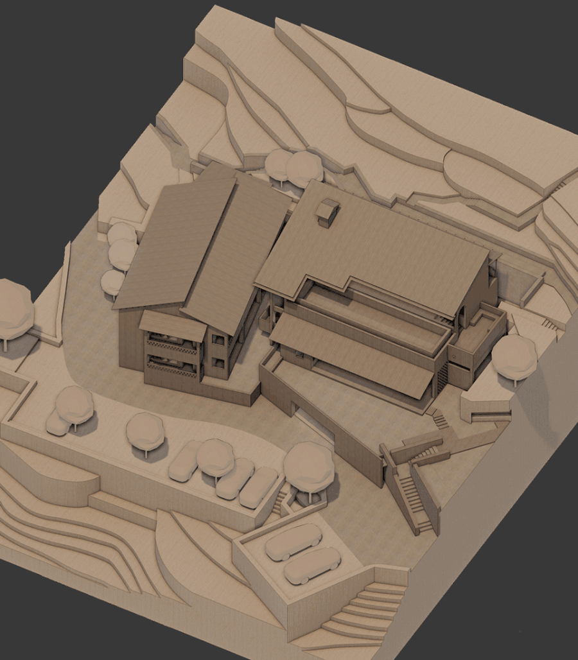
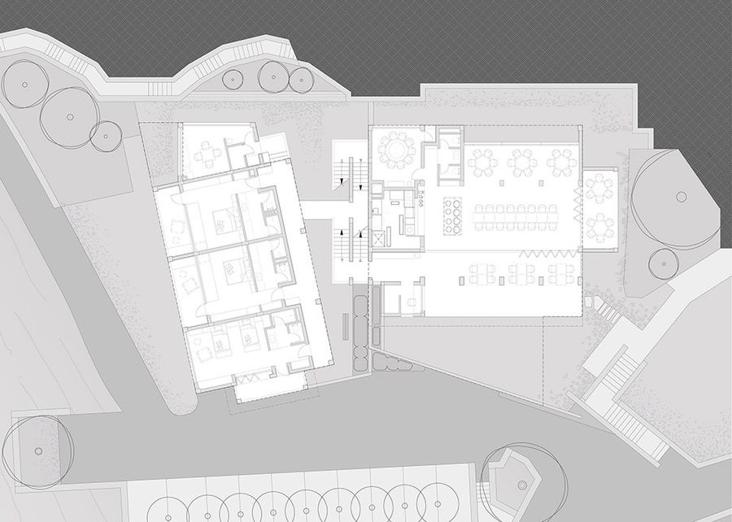
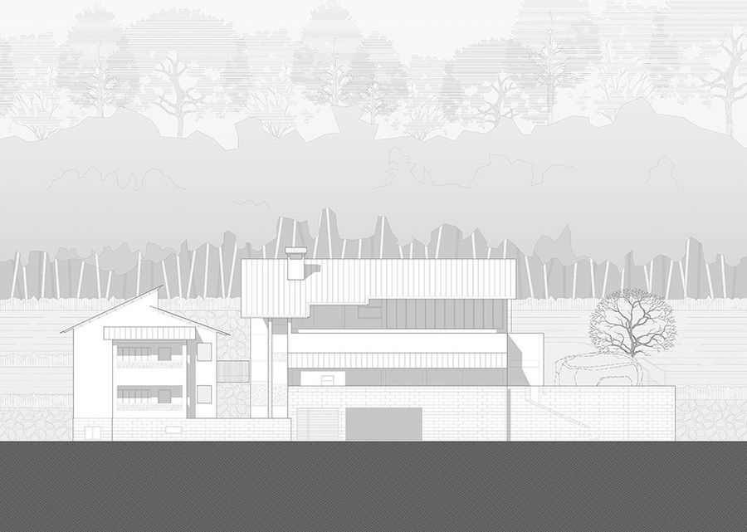
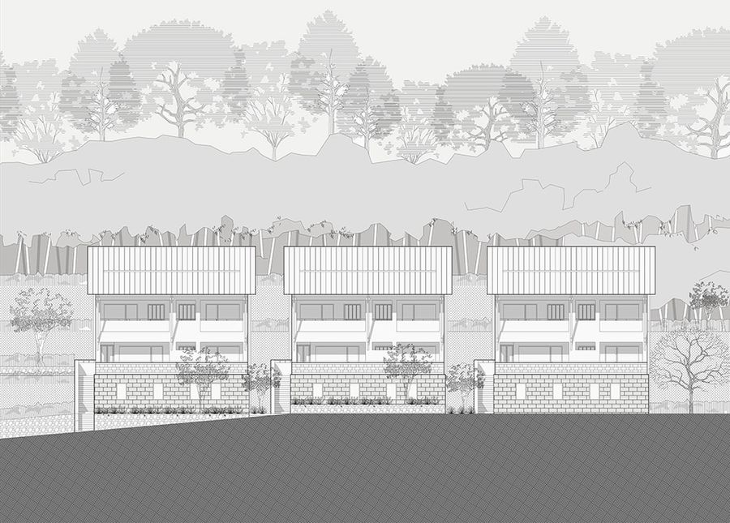
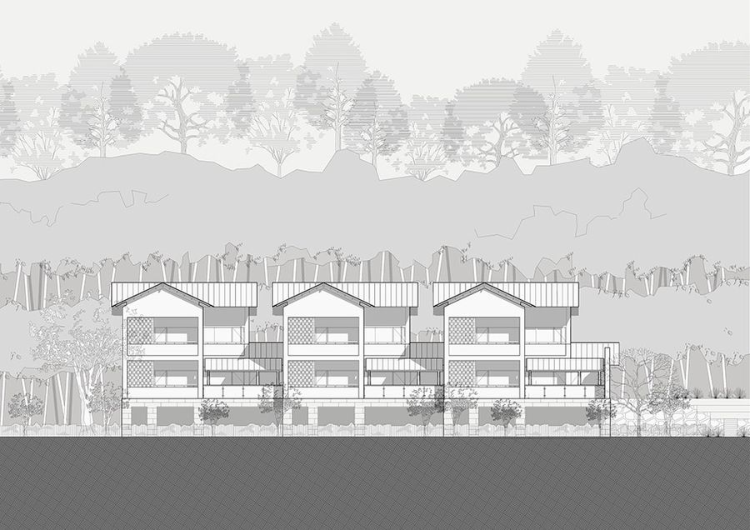
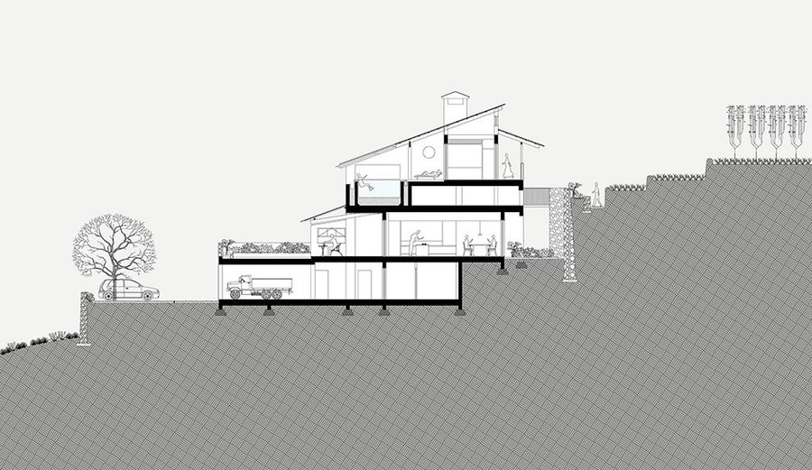
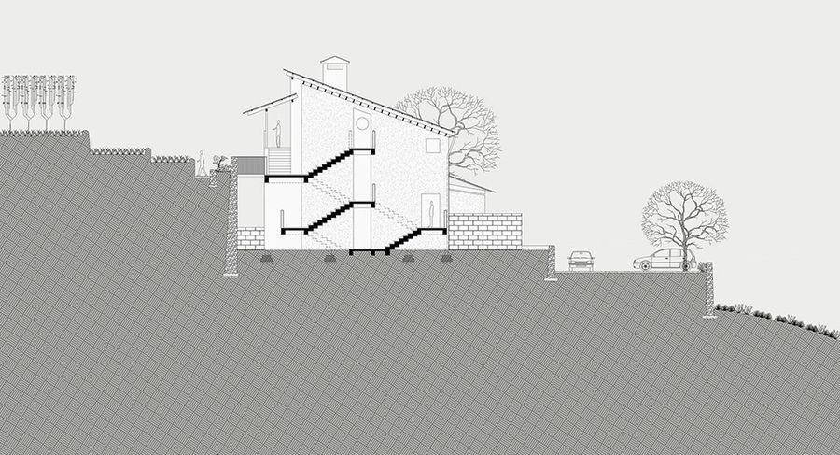
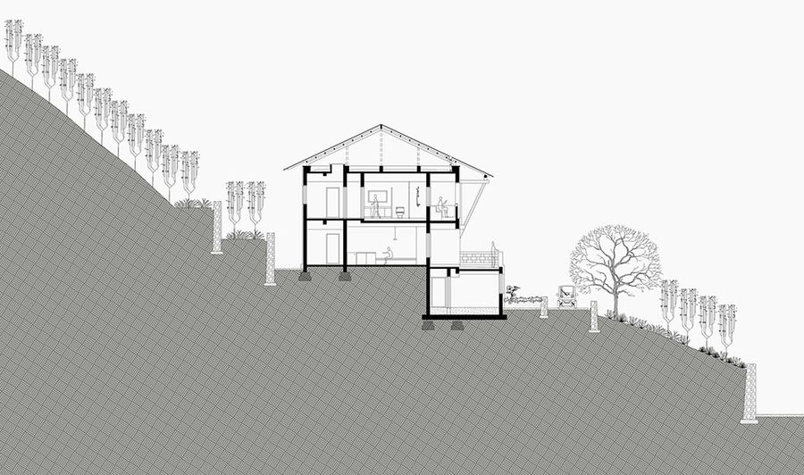
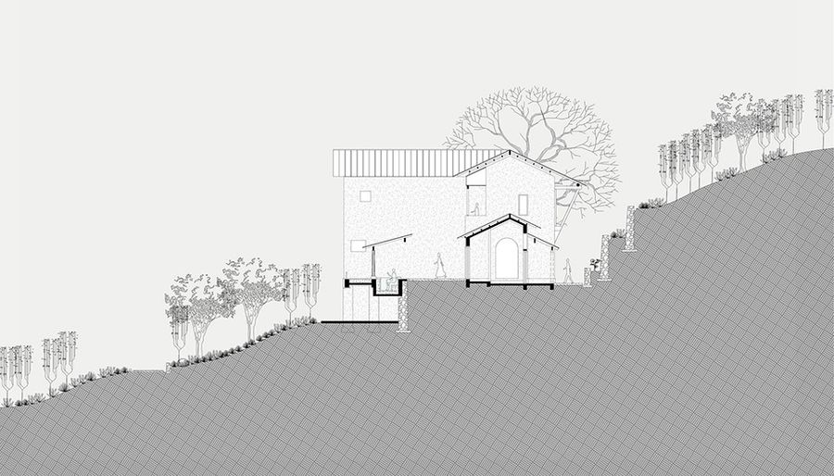
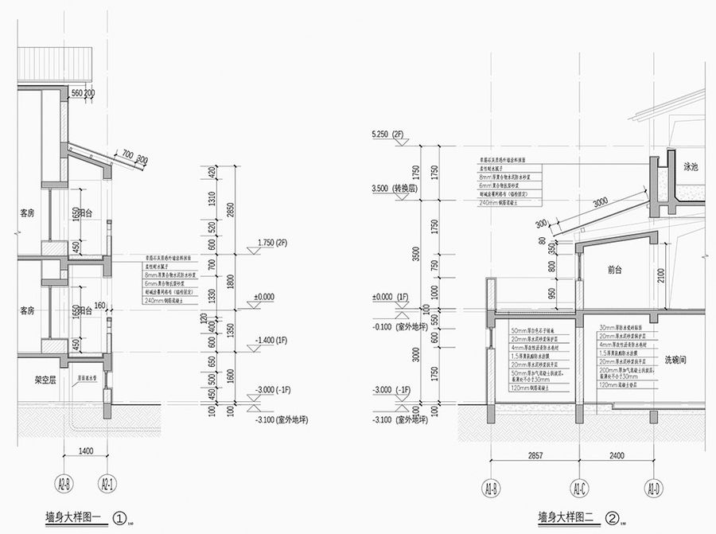
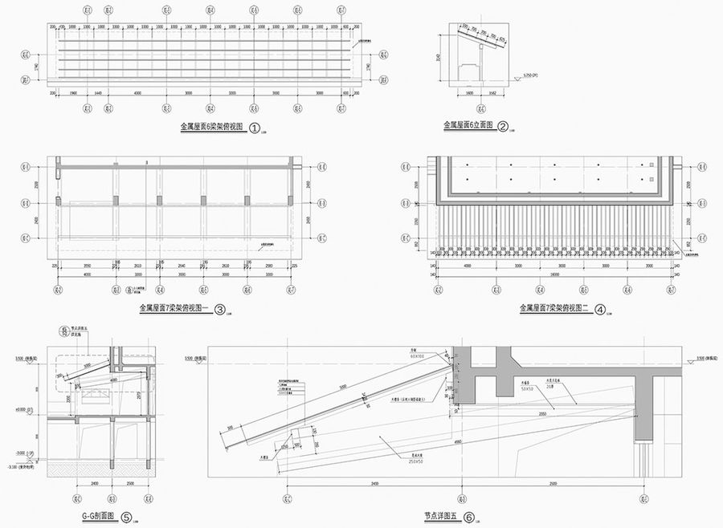











評論(0)